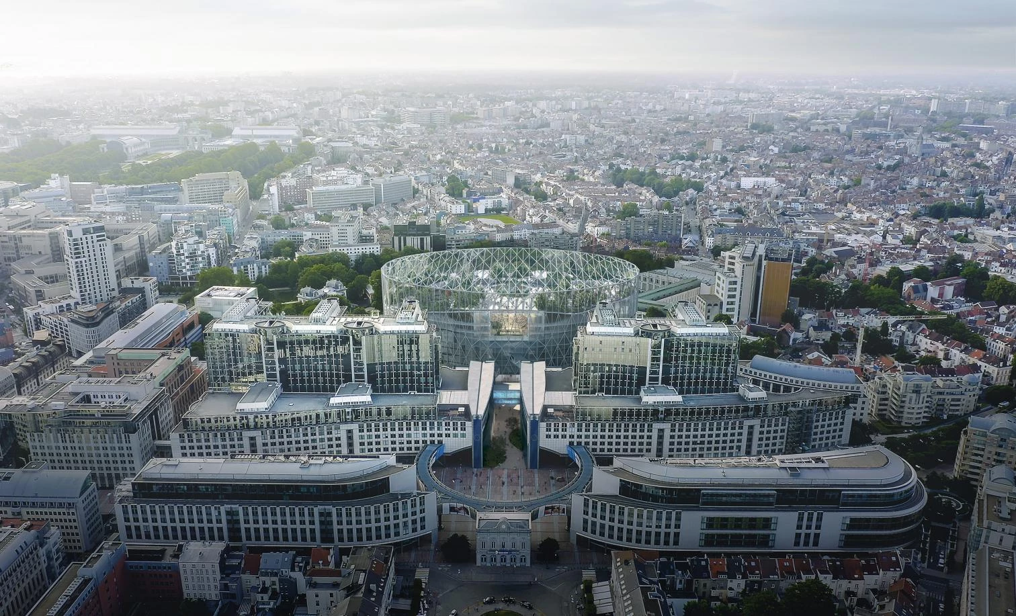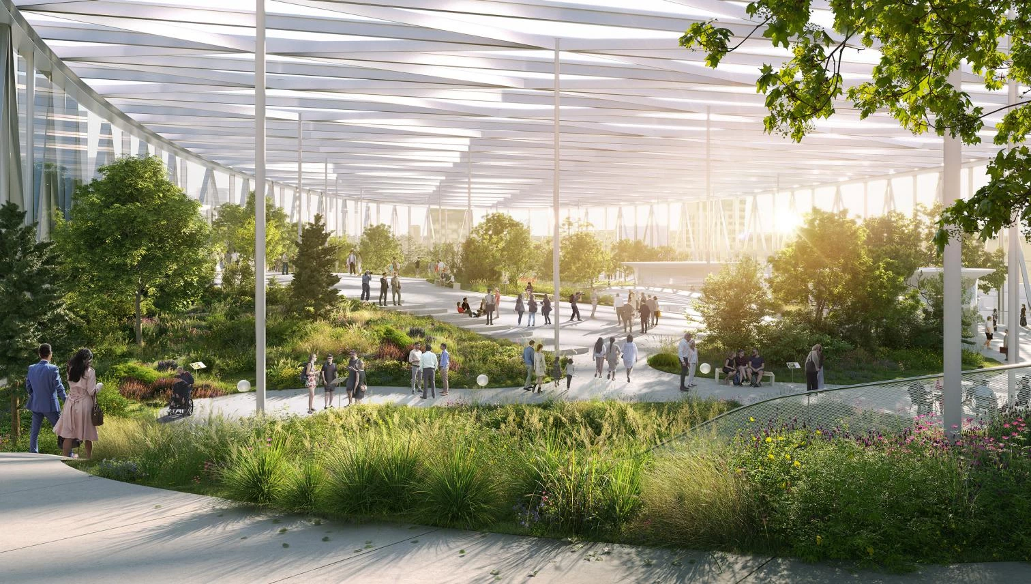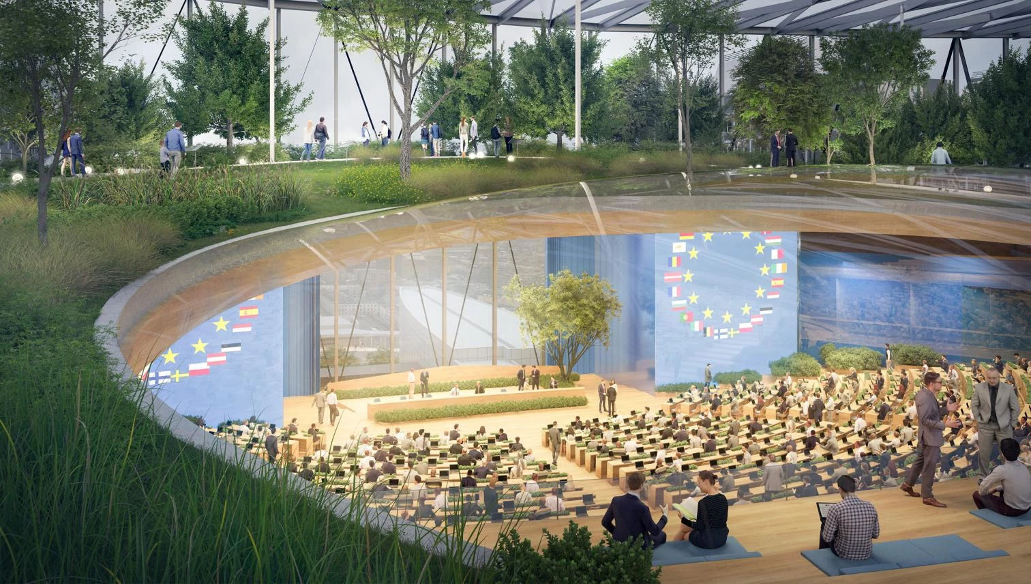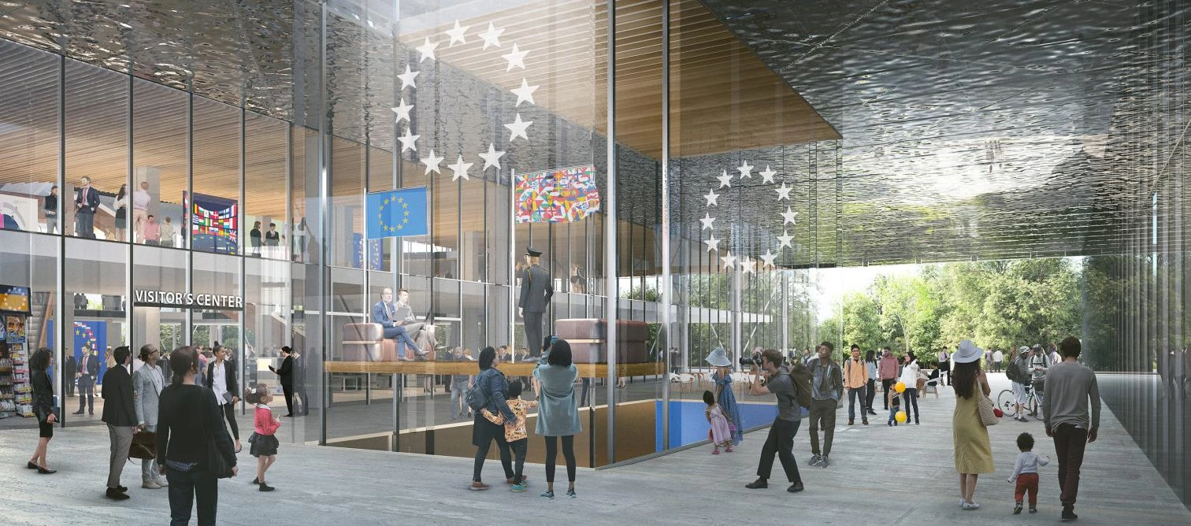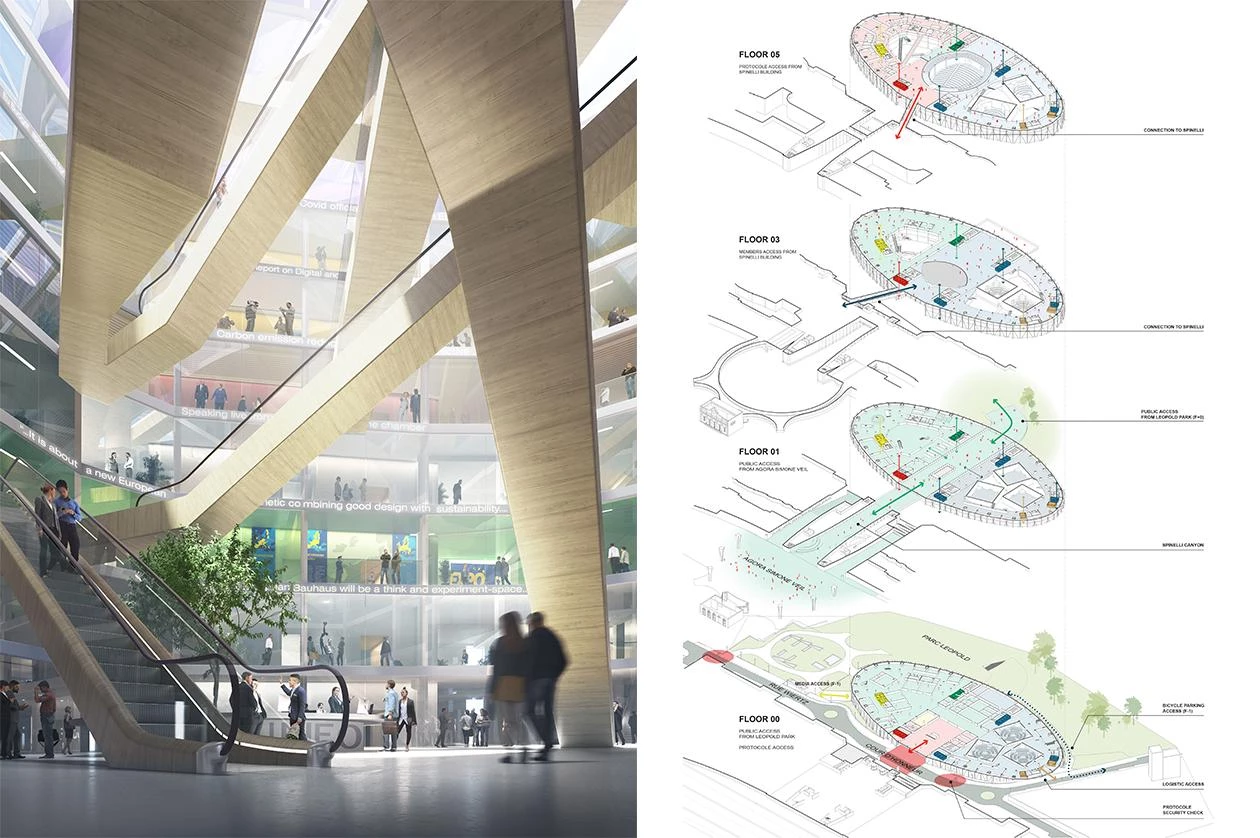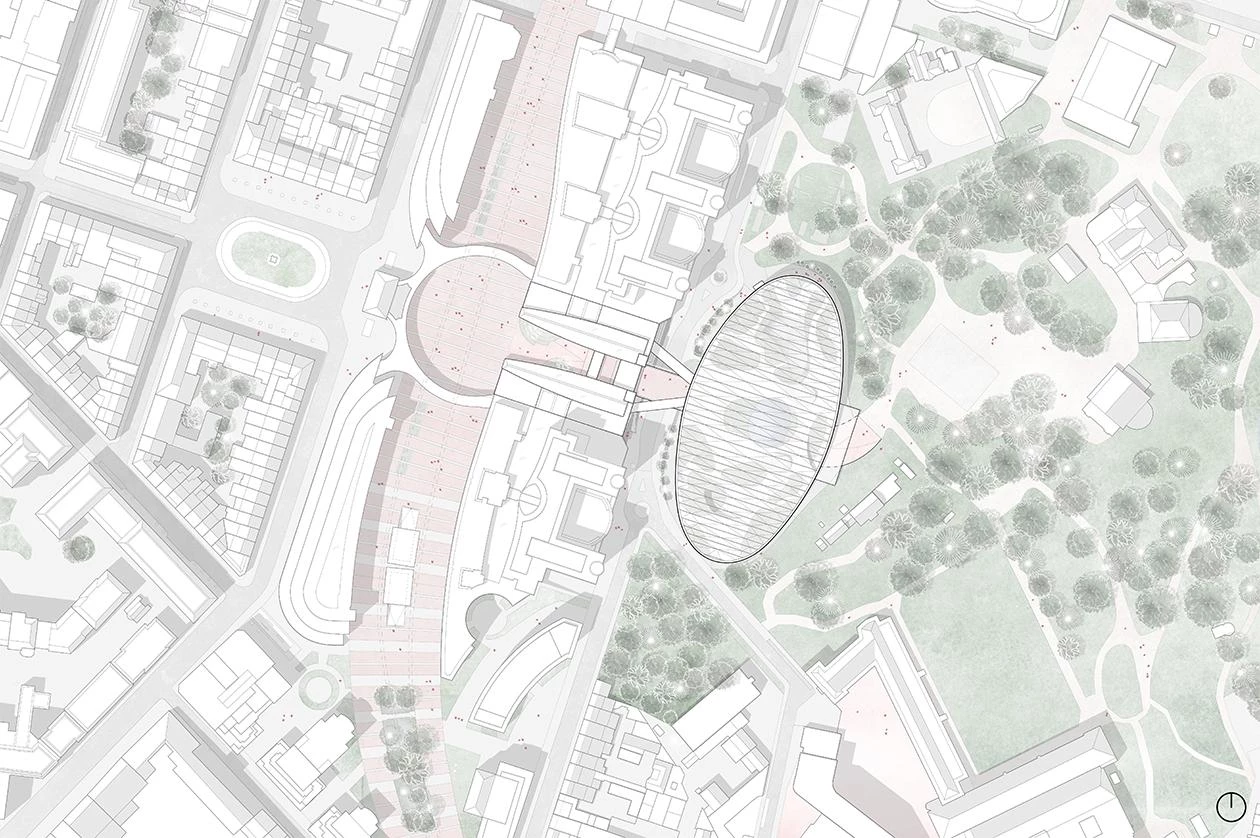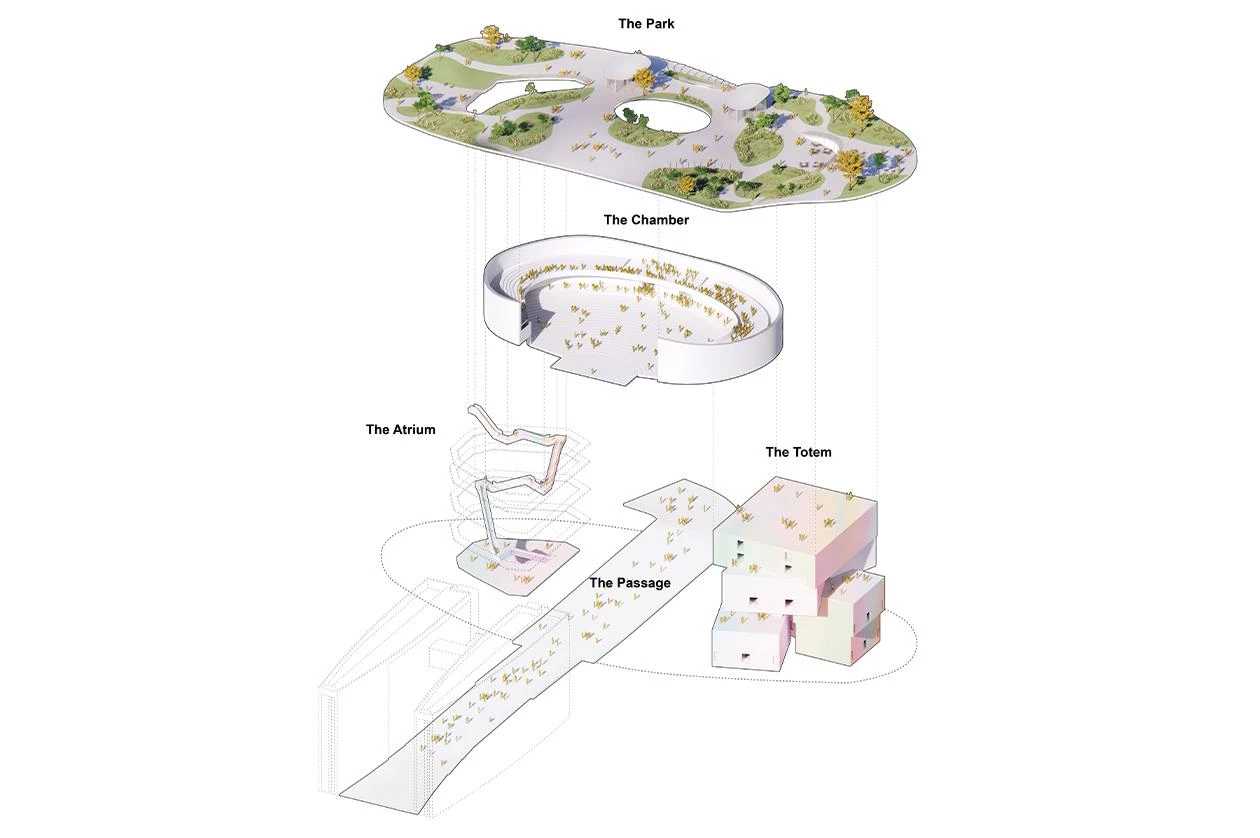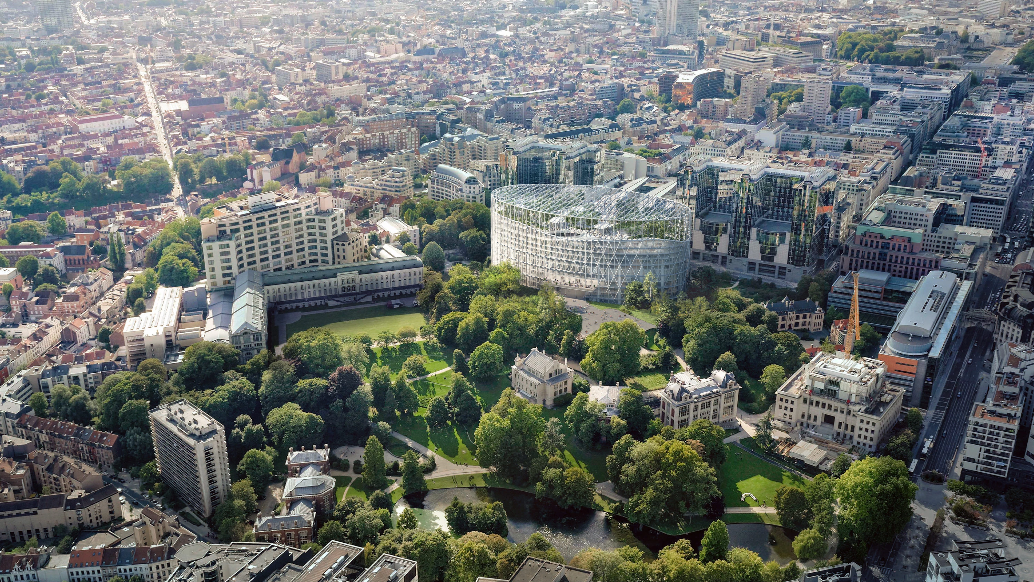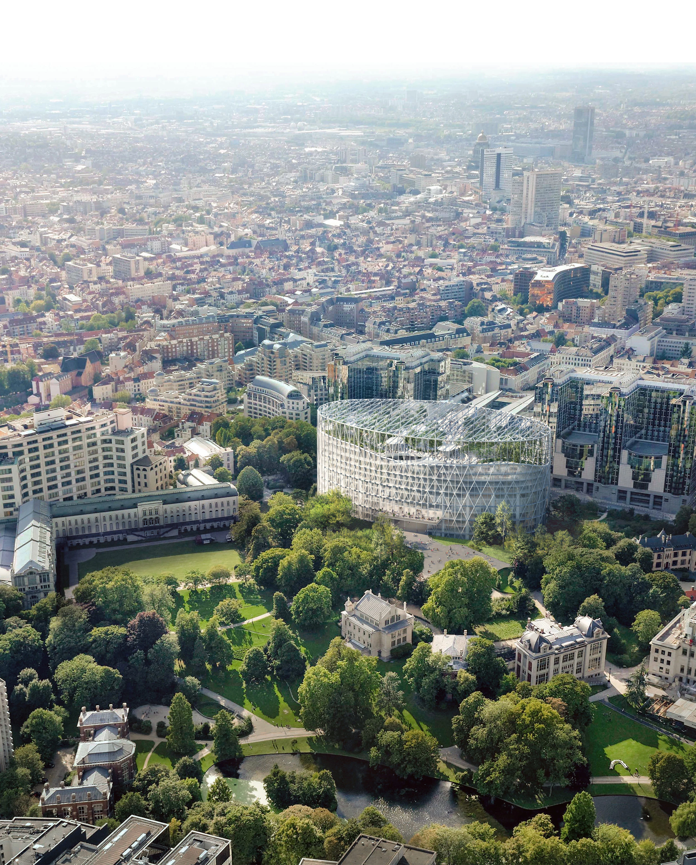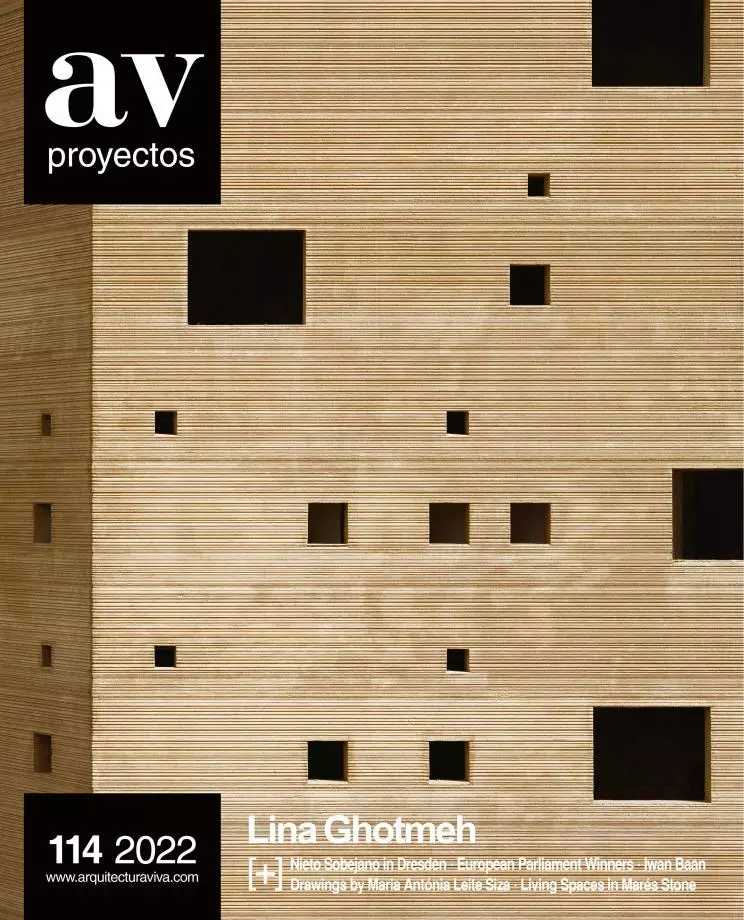Renovation of Paul-Henri SPAAK Building in Brussels
Images of the project that has won the international competition, organized by the European Parliament, to renovate the Paul-Henri SPAAK Building in Brussels have been unveiled. Officially announced in July 2022, the winner is Europarc, a collective formed by the architecture firms Coldefy (France), CRA-Carlo Ratti Associati (Italy), Ensamble Studio (Spain), JDSA / Julien De Smedt Architects (Denmark/Belgium), and NL Architects (Netherlands), with support from the engineering companies UTIL (Belgium) and Ramboll (Denmark).
Selected from a pool of fifteen entries, Europarc’s scheme seeks to underscore the identity of the European Union and uphold the ideal of democracy, while promoting the principles of circular construction through the very act of refurbishing an existing building, minimizing waste. The greater part of the structure of SPAAK will be reused. On an urban scale, the design aims to strengthen the building’s linkage with the city. Opening up the block improves the flow of pedestrians in the area and creates a stronger connection between Place du Luxembourg and Parc Léopold. With large windows, the new assembly chamber of the European Parliament, called the Hemicycle, is moved to higher levels in order to meet current spatial requirements of modern legislative halls. Crowning the building is the Green Agora, a gathering place with vegetation that visually connects with the chamber below by means of the latter’s open ceiling.
