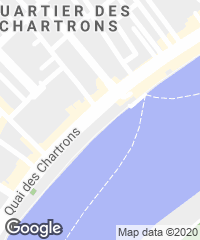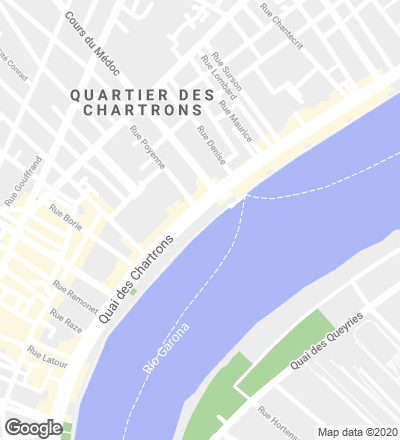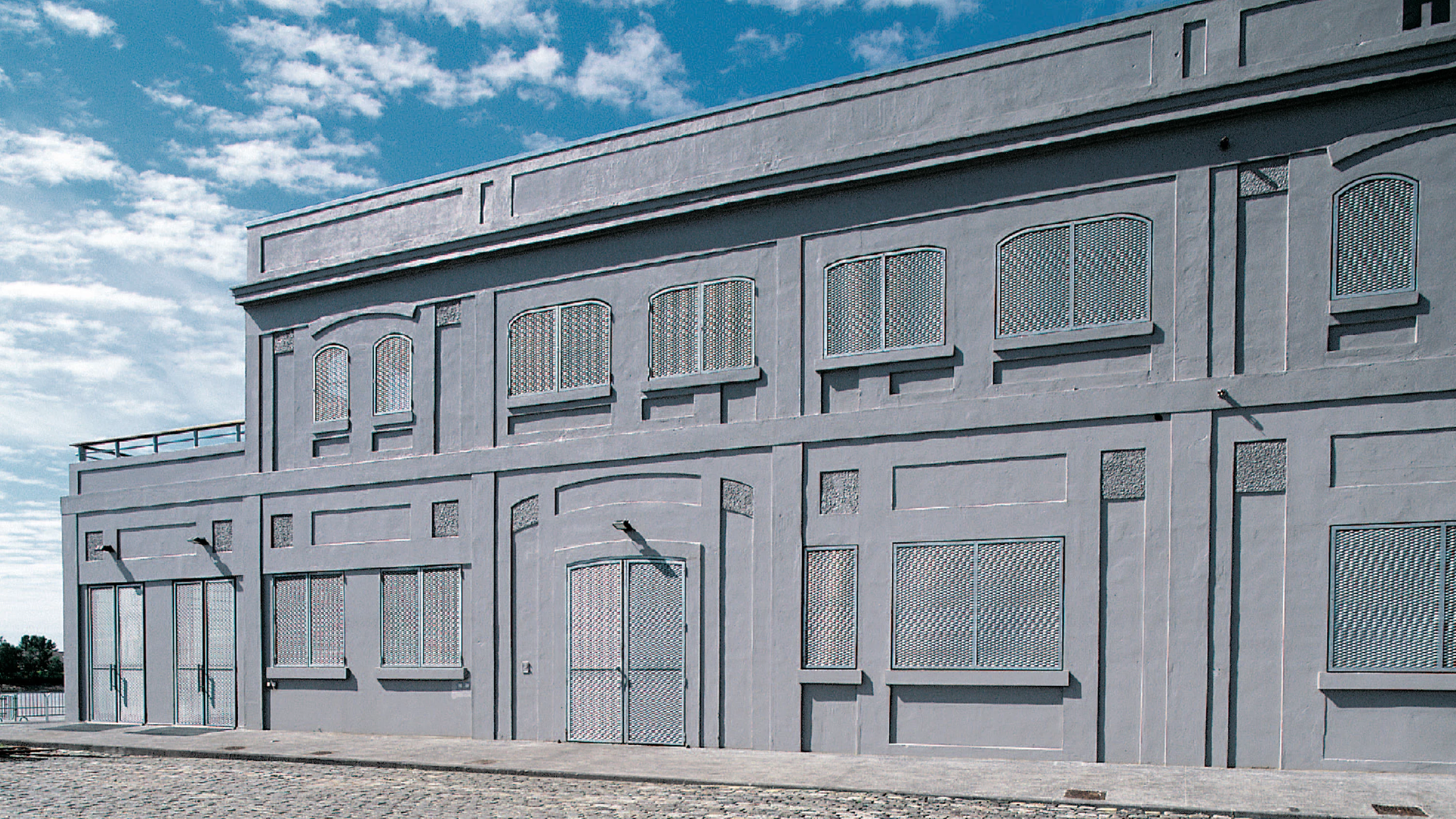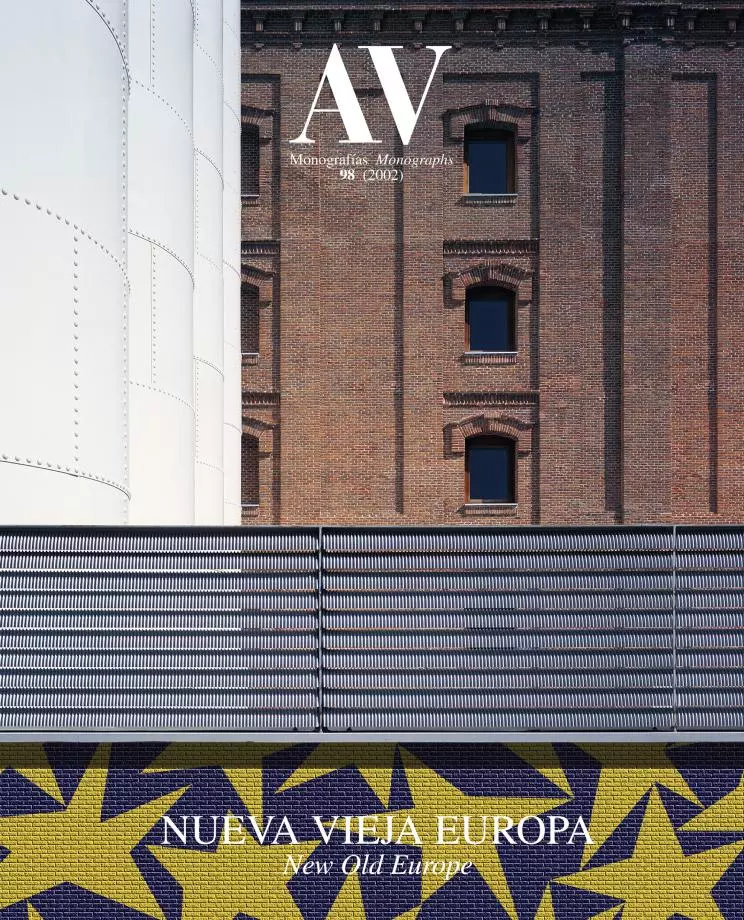Exhibition Hall in a 1930 Hangar, Bordeaux
Lanoire & Courrian- Type Culture / Leisure Museum Refurbishment
- Date 1999
- City Bordeaux
- Country France
- Photograph Dominique Le Lann


Within the plan to contain its sprawling suburbs, Bordeaux has started a program of urban renovation that, on the one hand, aims at recovering traditional neighborhoods such as Saint Jean Belcier, Bordeaux Nord and La Bastide, and on the other, at redefining the function of the harbors on the left bank of the river Garonne, where the city has historically developed. The relocation of port activities downriver has allowed to clear the flank opposite the 18th century fluvial front, leaving a series of empty and run-down hangars, warehouses and workshops. The initiative to recover this area as a public space tries to establish links between the docks and the neighborhoods – placing for instance a bandstand in front of the conservatory or an exhibition space in front of the Contemporary Art Museum – and has also made it possible to adapt the existing buildings to new functions. An example of this is the project for the Hangar 14, a port artefact built in the thirties that is now used as an exhibition hall.
Of approximately 125 meters in length, the hangar is a prism stretched out on two levels that aligns its longitudinal axis with the river Garonne, and its renovation program has endeavored both to maintain the massive and serial character of the original building and to encourage its relationship with the river. In this way, the southern front is closed with a transparent plan that serves as a backdrop for the eight fire escapes that link up the upper level terrace with the river promenade, giving this elevation a dynamic oblique rhythm. To round off this sequence of diagonals of bright metal sheeting, a light box houses the access hallway. Its opalescent enclosure of translucent polycarbonate acts as a luminous sign that helps to locate the exhibition center from afar. On the remaining facades the existing order is highlighted by cladding the openings with metallic grilles that reflect the building’s new life.
In the interior, the grid of concrete pillars has been left untouched on the ground floor, but it has been removed on the top floor, where the original roof has been replaced by a structure of metallic trusses that allows to span the bay between facades without middle supports. The industrial character of the original hangar is deliberately preserved by way of concrete flooring finished with quartz, galvanized steel panels and concrete walls. The colour red serves to identify the new insertions inside the building.
Cliente Client
Ayuntamiento de Burdeos
Arquitectos Architects
Christophe Gautié, Veronique Tastet, Jean-Philippe Lanoire, Sophie Courrian
Consultores Consultants
ECCTA (ingeniería engineering); J. P. Lamoreaux (acústica acoustics)
Fotos Photos
Dominique Le Lann







