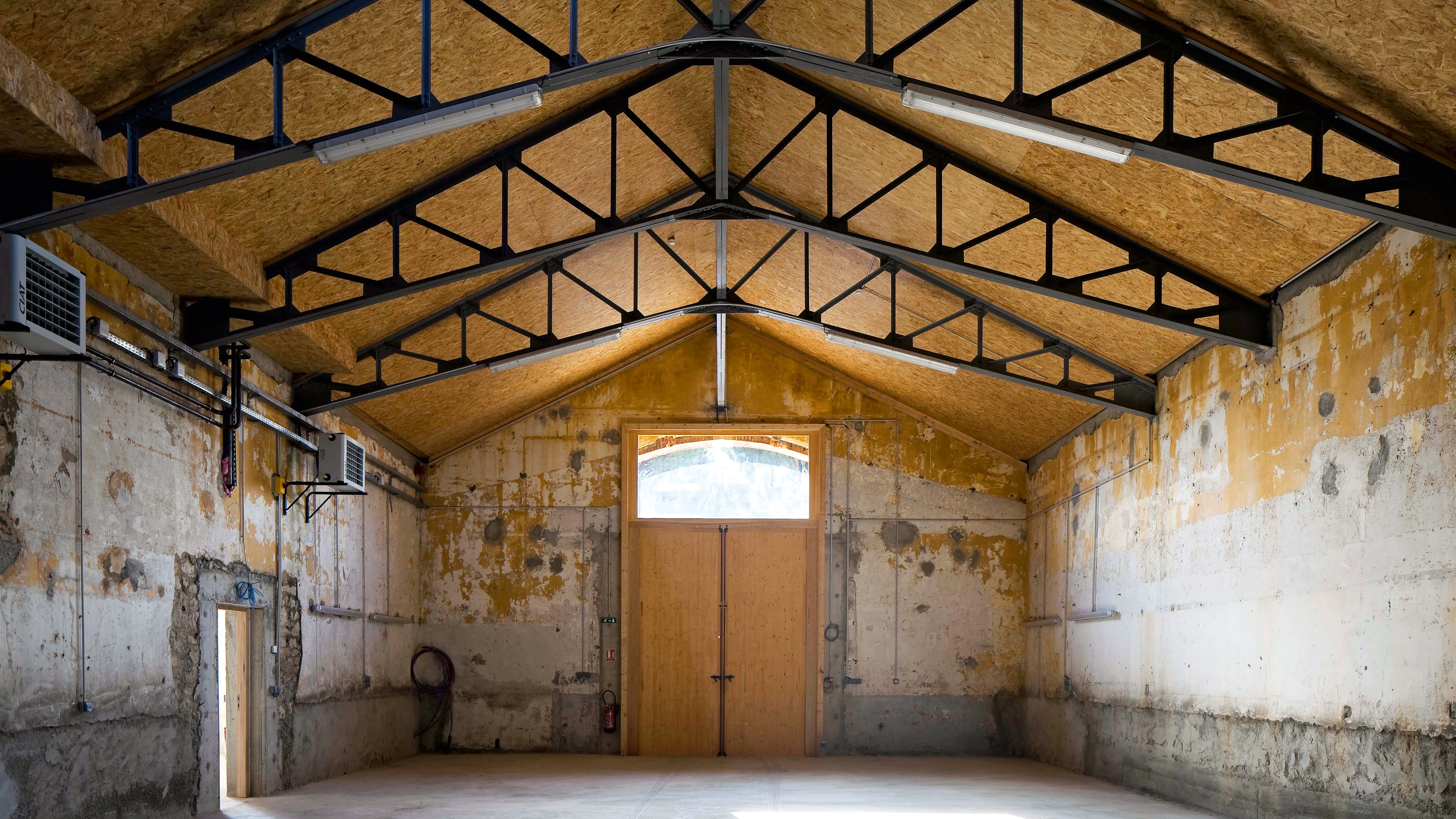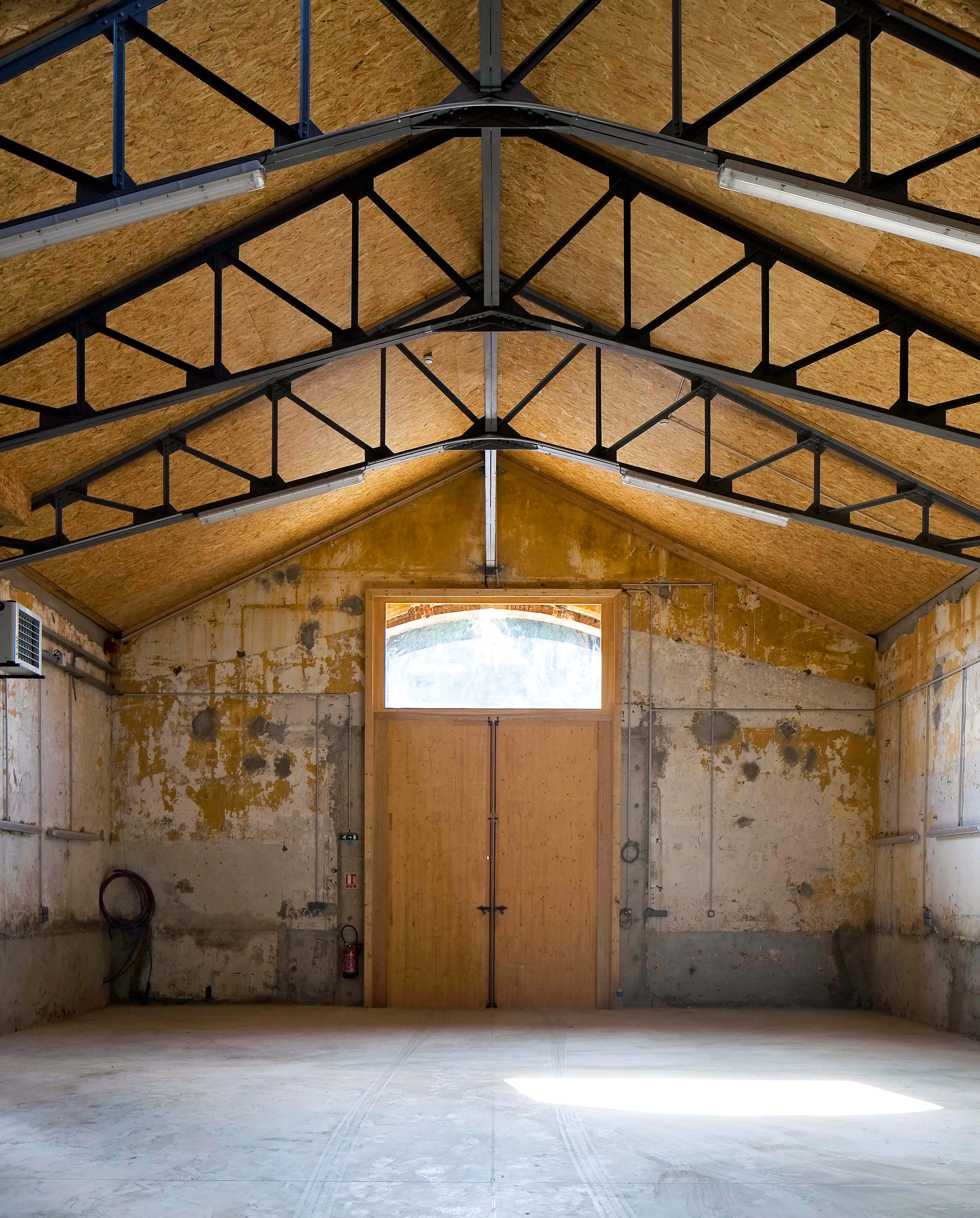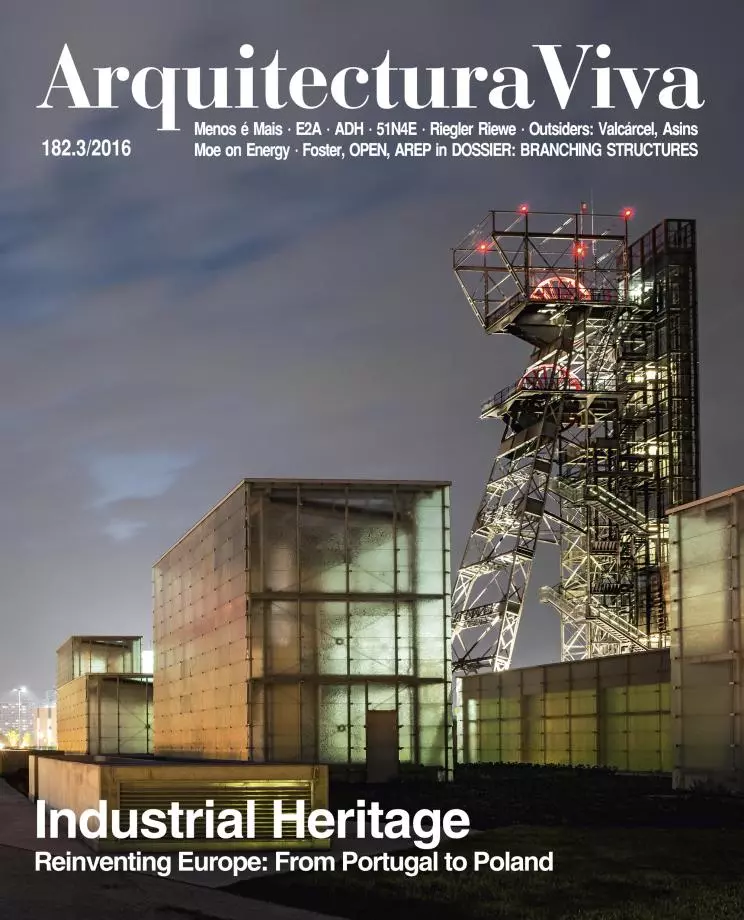Circus Arts Conservatory, Auch
ADH Architectes- Type Cultural center Culture / Leisure Refurbishment
- Date 2012
- City Auch
- Country France
- Photograph Hervé Abbadie
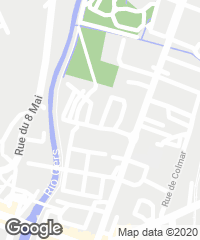
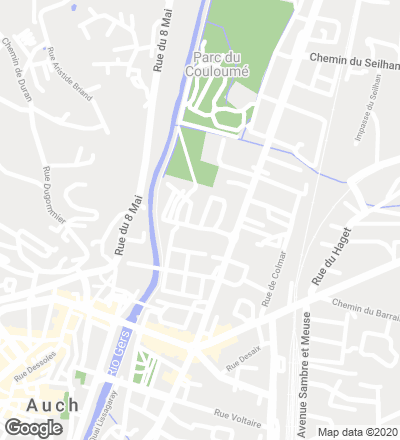
Reusing the facilities of the former España barracks in the Midi-Pyrénées city of Auch, in southwestern France, an architectural complex that had long been in disuse has recently been revived as a cornerstone of a larger new urban redevelopment operation. The Circus Center for Innovation and Research (CIRC) chose this place as the site for its new headquarters, a hub for work, creation, and innovation. It includes accommodations for traveling troupes, several ateliers, a large rehearsal room, and a permanent circus tent with capacity to seat an audience of 700 people. This carp is the only new construction; the rest of the complex results from refurbishing the pavilions of the former military precinct. The area once upon a time occupied by stables has been turned into a place for work and practice, and what were once military living quarters have been transformed into dwellings for use by circus companies. All of the facades (of both new and old constructions) are covered with larchwood, in consonance with the building system applied in the frame of the new tent. Conceived as a’circus street,’ the partly covered central court is the axis along which the spaces harboring the life of CIRC is organized; a dense and luminous multipurpose place where visitors and spectacles mix in the magical atmosphere so characteristic of circuses.
Obra Work
Centro de Innovación y de Investigaciones Circenses Circus Arts Conservatory in Auch (France).
Superficie construida Built area
4100 m2.
Arquitectos Architects
ADH Architectes / Doazan + Hirschberger & Associés.
Colaboradores Collaborators
Abaca (revestimiento textil textile cladding); Altia (acústica acoustics); Anglade Structures (construcción en madera wooden construction).
Fotos Photos
Hervé Abbadie.

