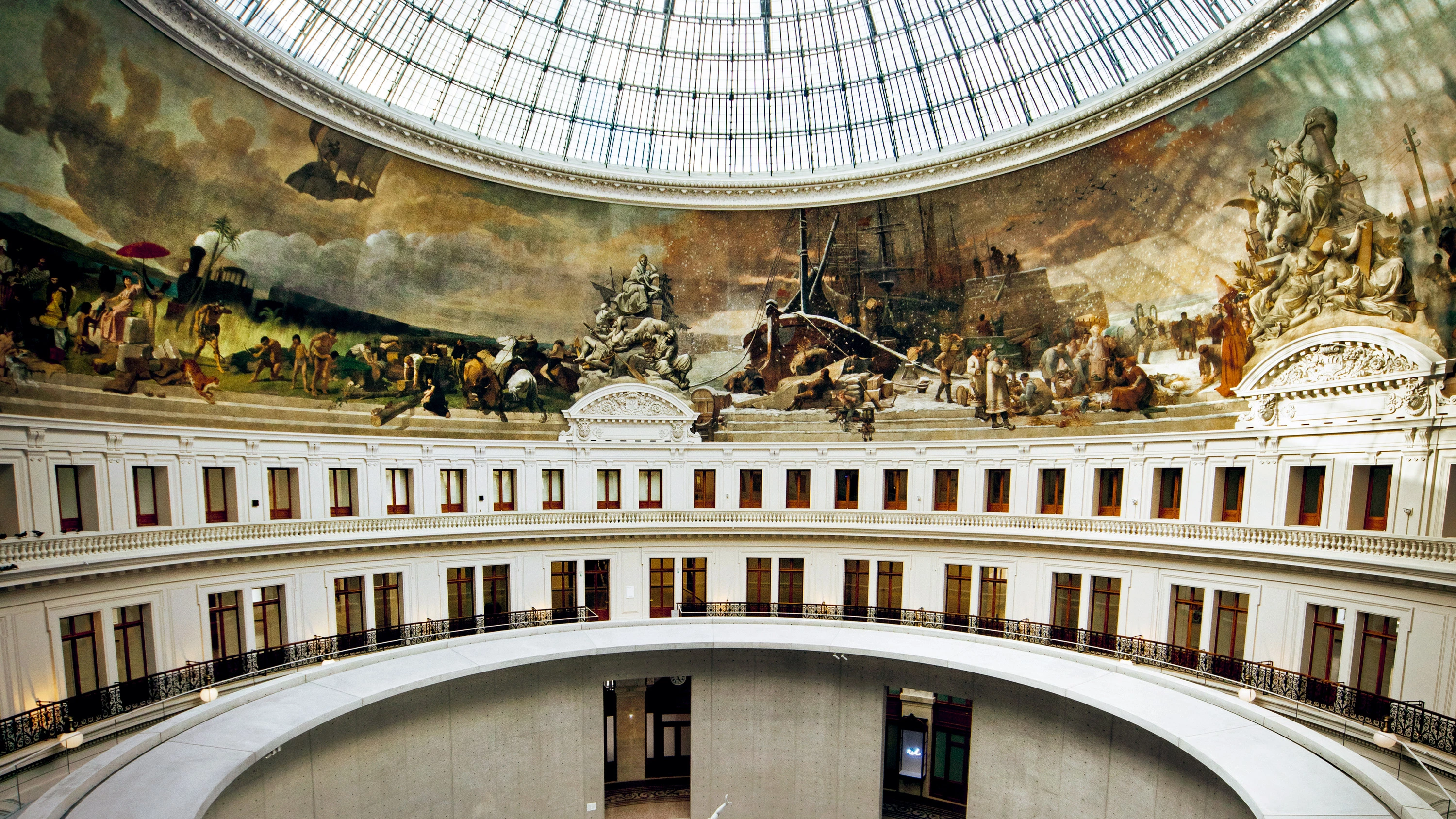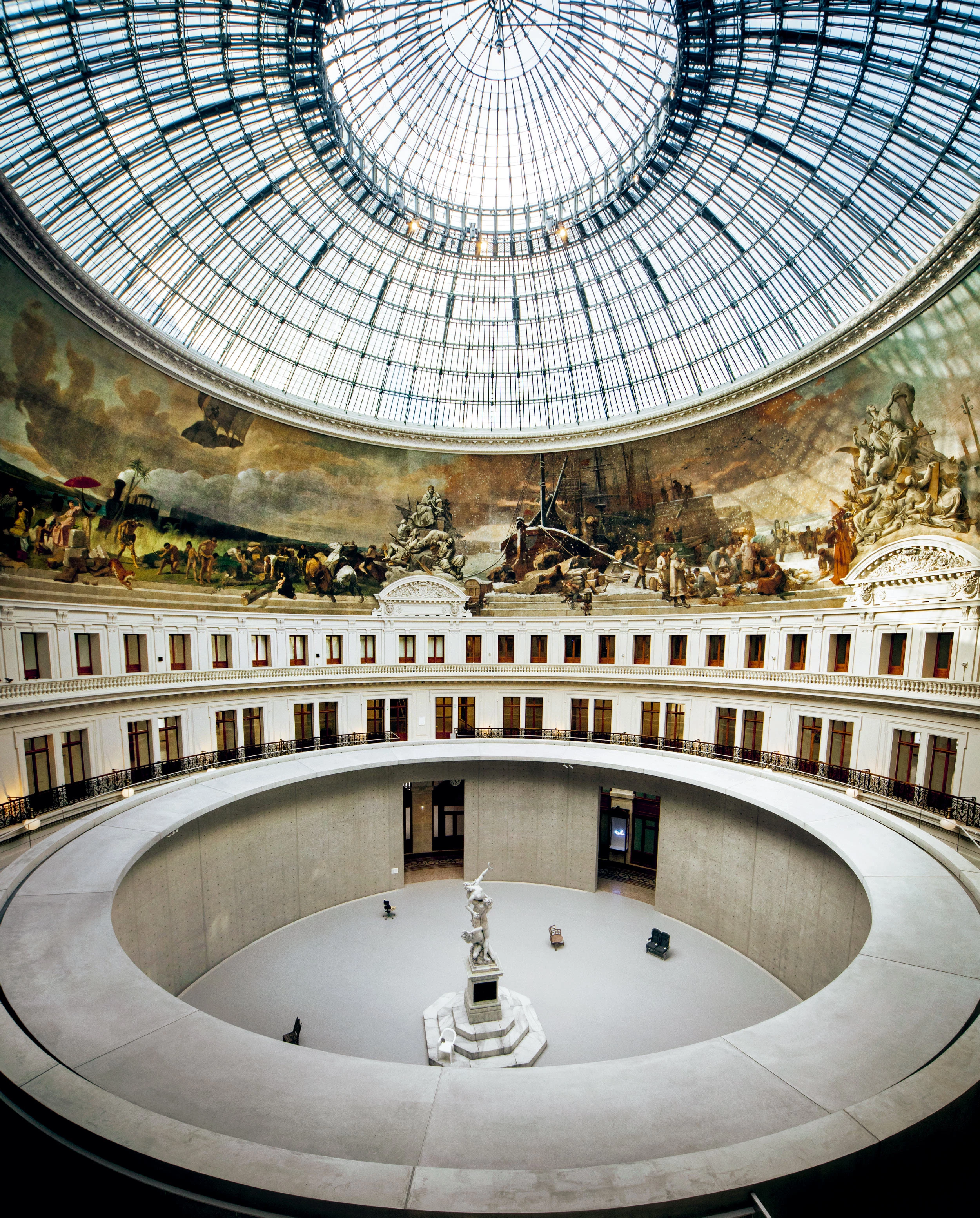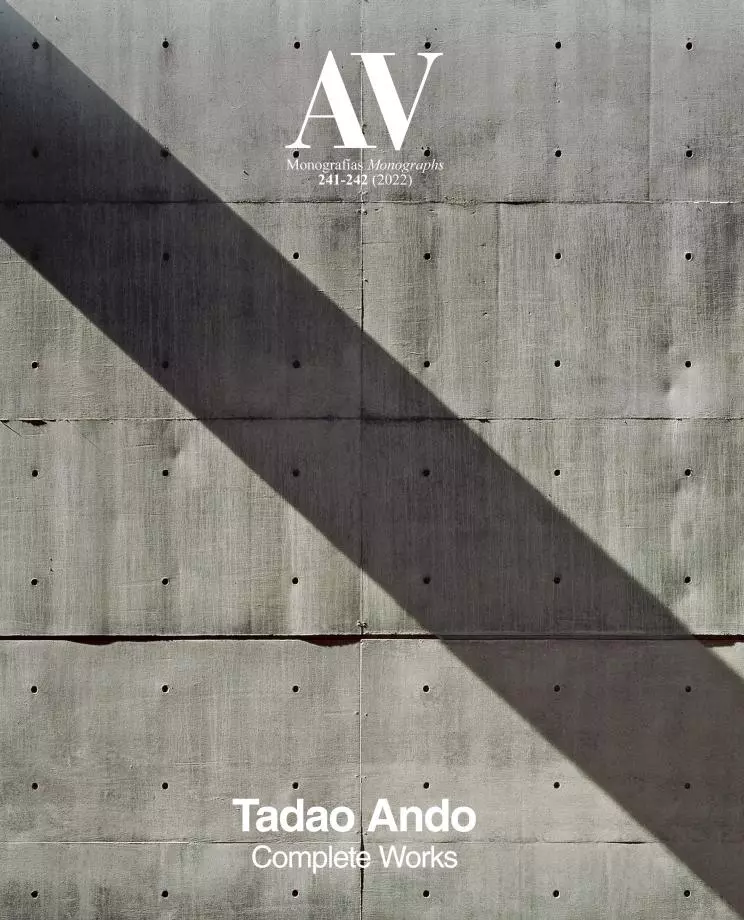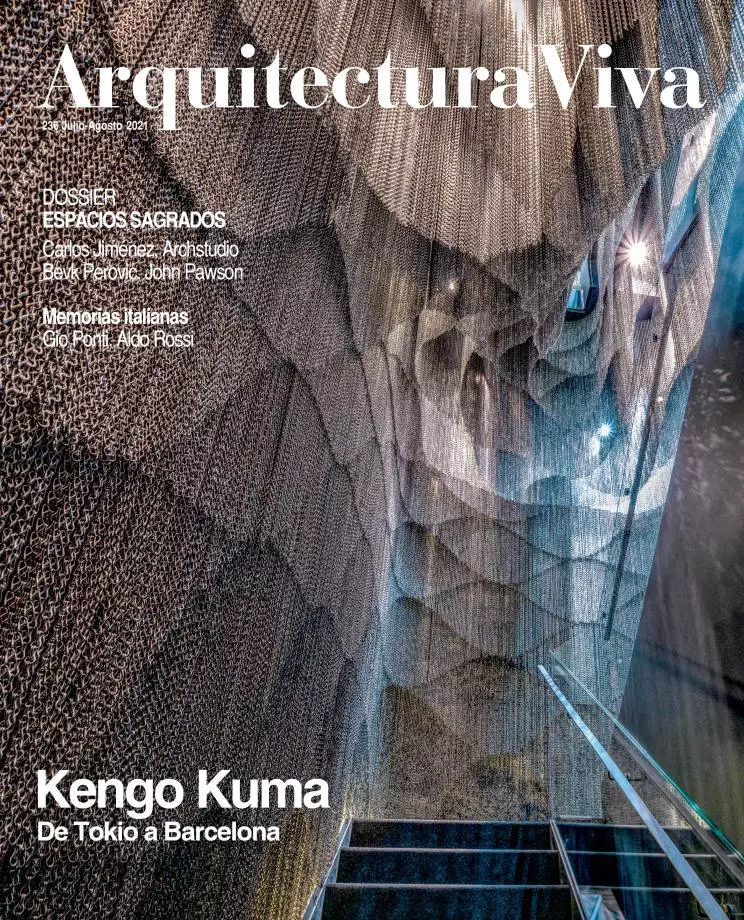Renovation of the Bourse de Commerce in Paris – Pinault Museum
Tadao Ando- Type Culture / Leisure Museum Refurbishment
- Date 2018 - 2021
- City Paris
- Country France
- Photograph Marc Domage Maxime Tétard Patrick-Tourneboeuf Vladimir Partalo
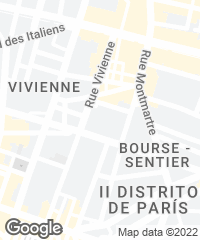
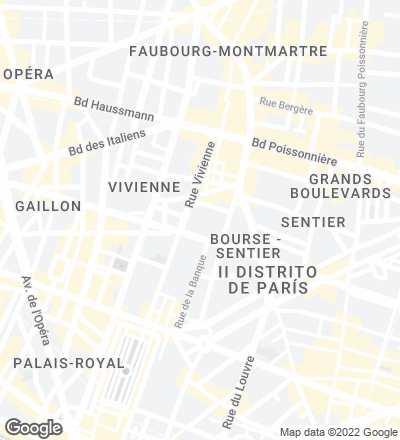
The old grain exchange in Paris, built by Nicolas Le Camus de Mézières between 1763 and 1766, was crowned with an iron dome of 60 meters in diameter in the 19th century, when the building became the stock exchange by Henri Blondel’ s renovation and conversion. The current project transforms this historic and symbolic structure located in the district of Les Halles, between the Louvre and the Pompidou, into a new museum harboring the contemporary art collection of François Pinault.
While respecting the Bourse de Commerce’s historical features, the ambitious and painstaking renovation involved inserting a cylinder of reinforced concrete – 29 meters in diameter and rising 9.3 meters – below the dome’s circular structure and the restored frescoes showing scenes of trade among five continents. This new volume delimits the main exhibition hall, a warm and collected space despite being under the huge dome. The gap between the addition and the facade of Blondal becomes a passageway around the main space, with a hallway and a staircase along the circular wall, connecting the ground floor with the 284-seat auditorium and the exhibition galleries in the basement.
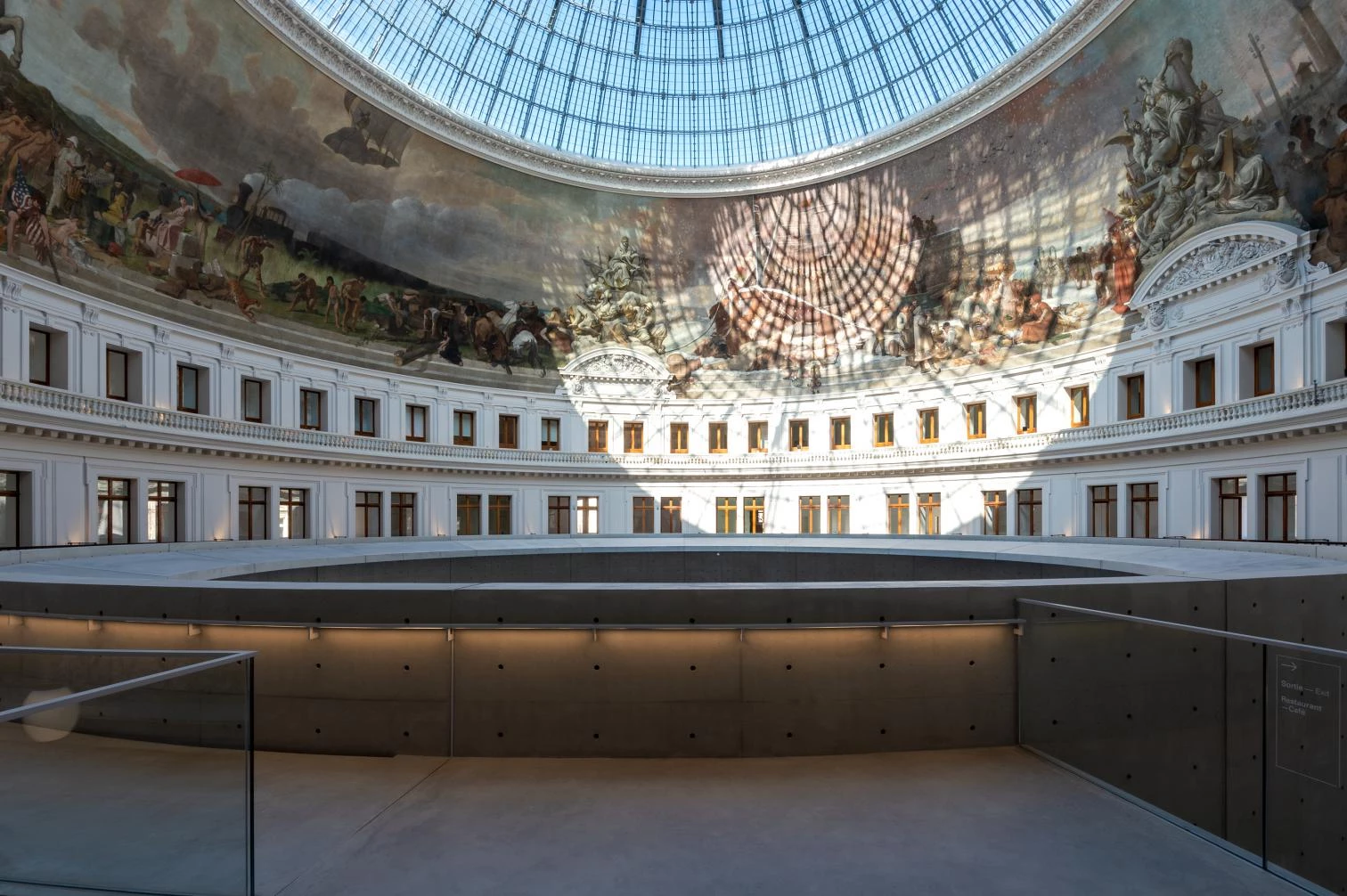
Photos: Bourse de Commerce — Pinault Collection © Tadao Ando Architect & Associates, Niney et Marca Architectes, Agence Pierre-Antoine Gatier
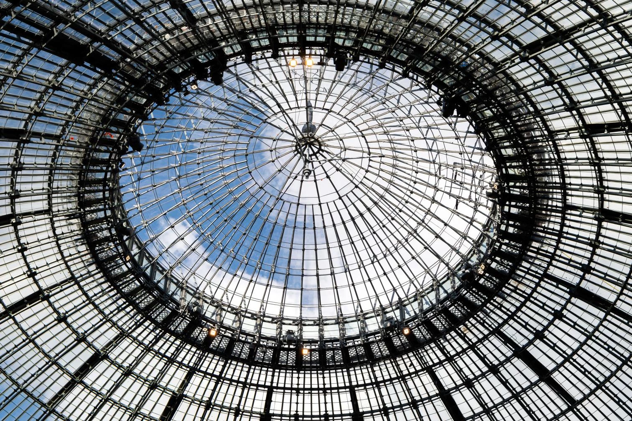

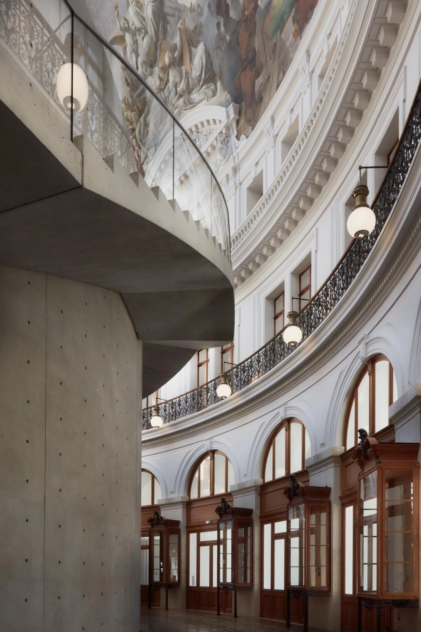
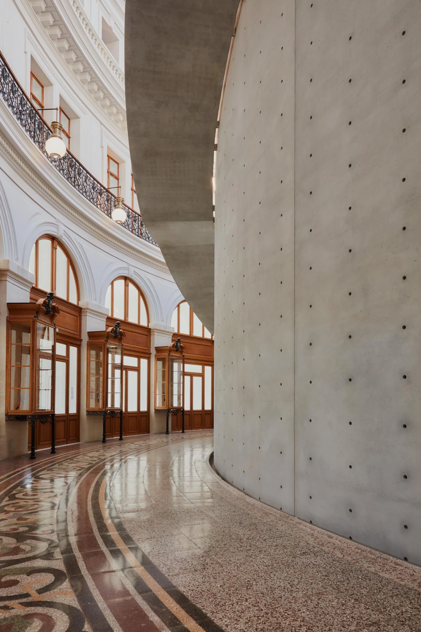
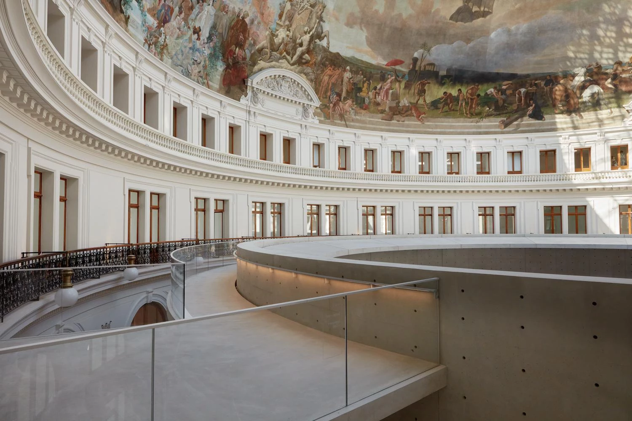
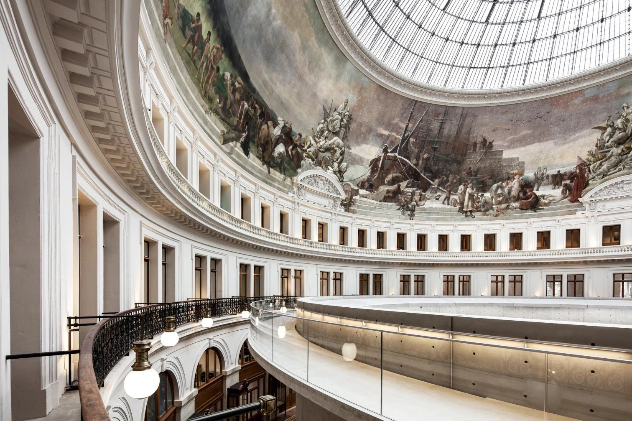
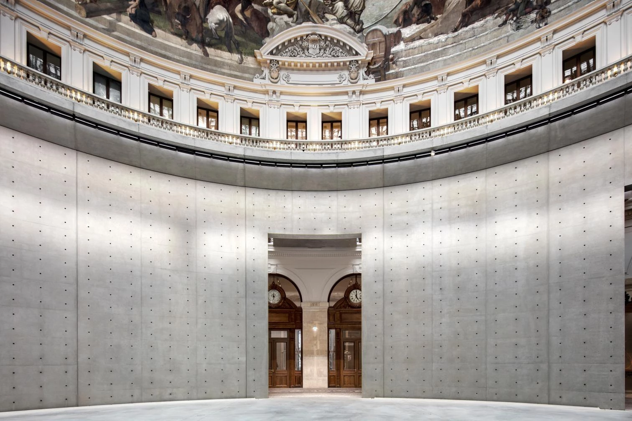
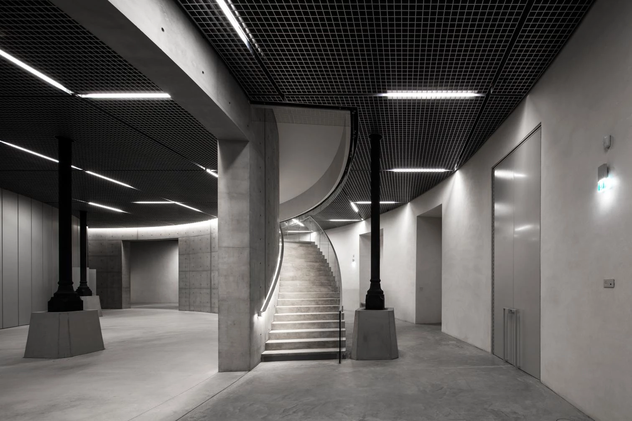
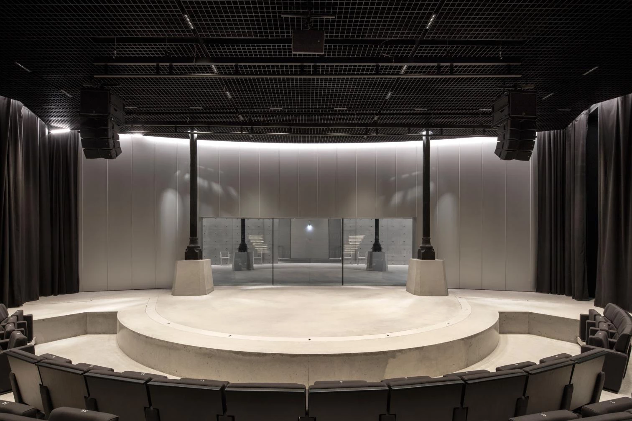
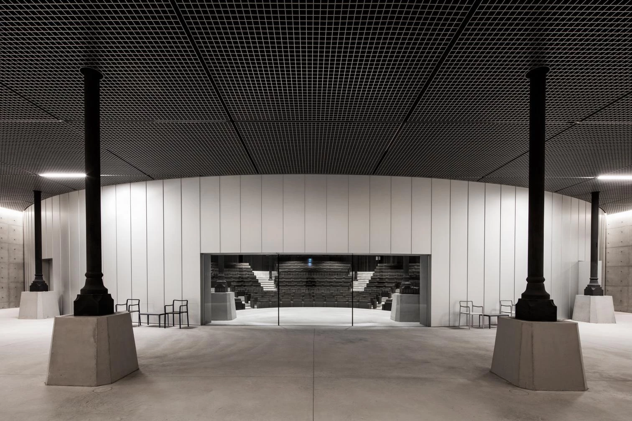
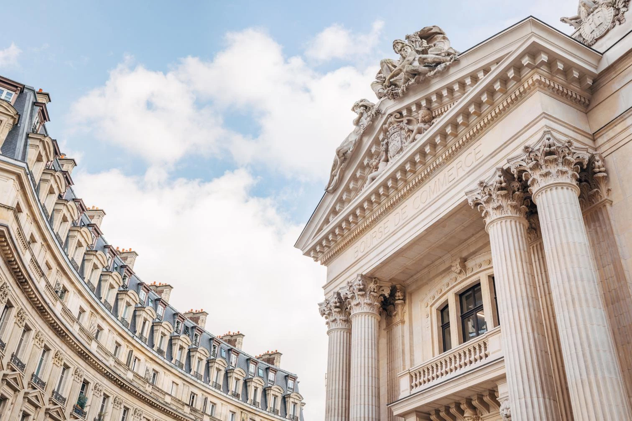
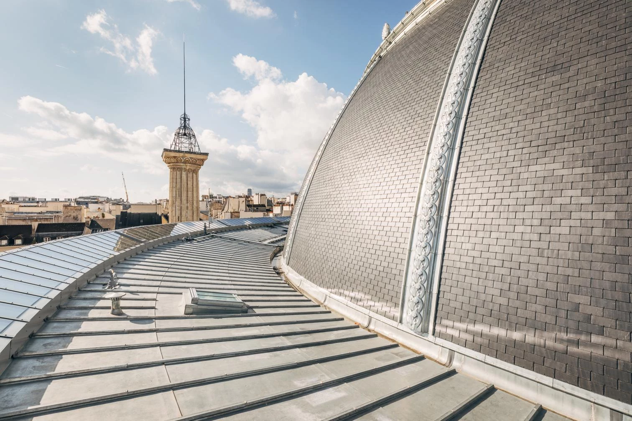
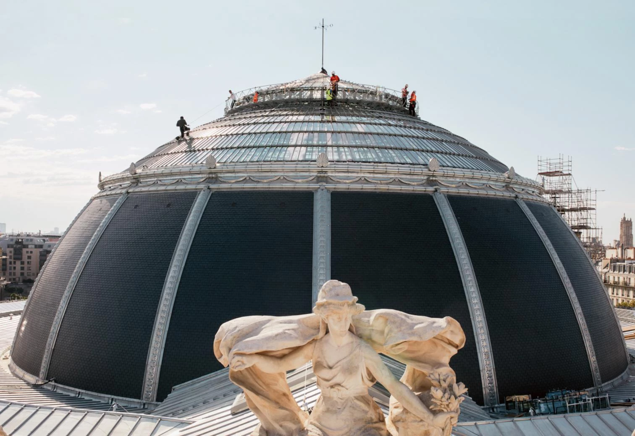
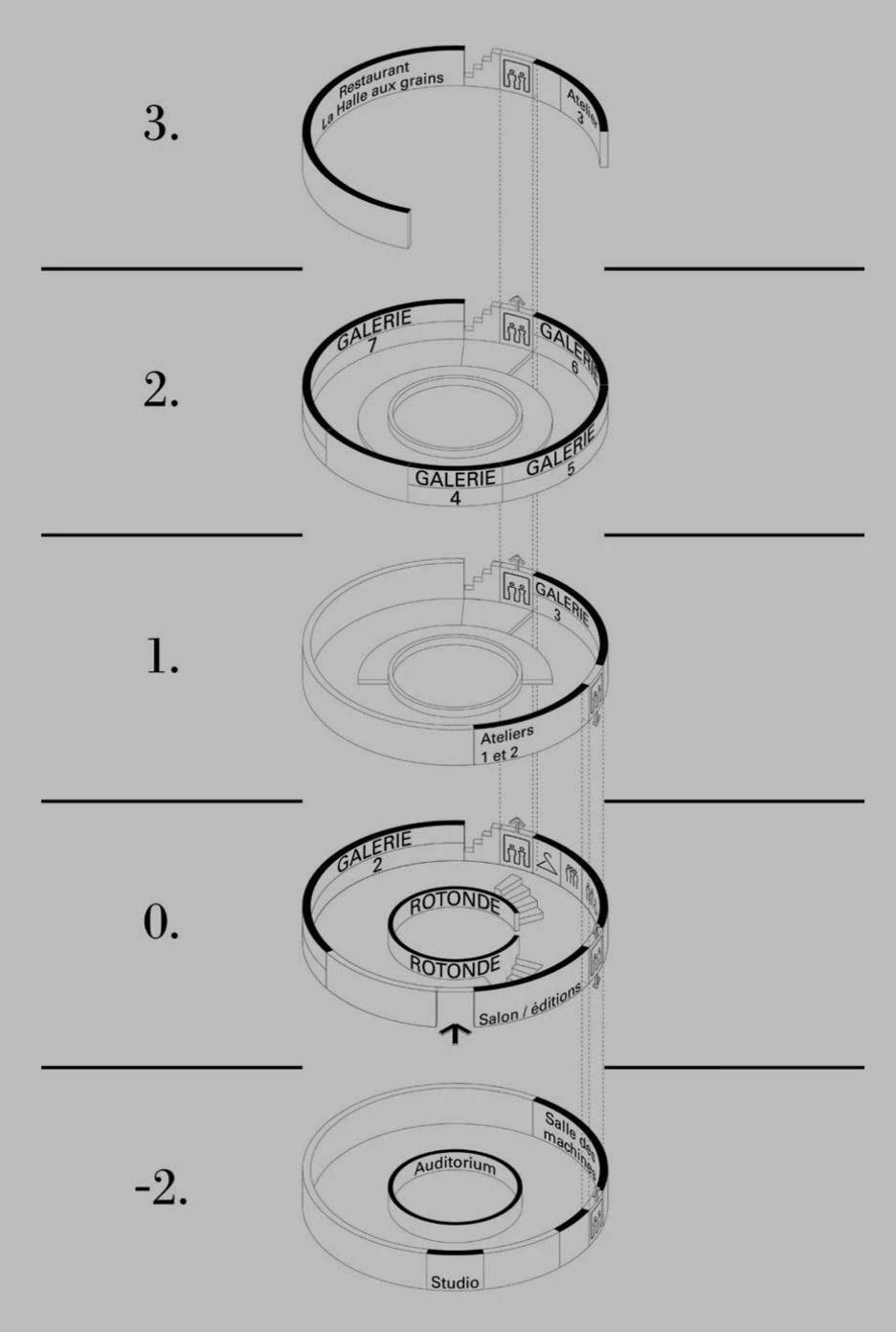
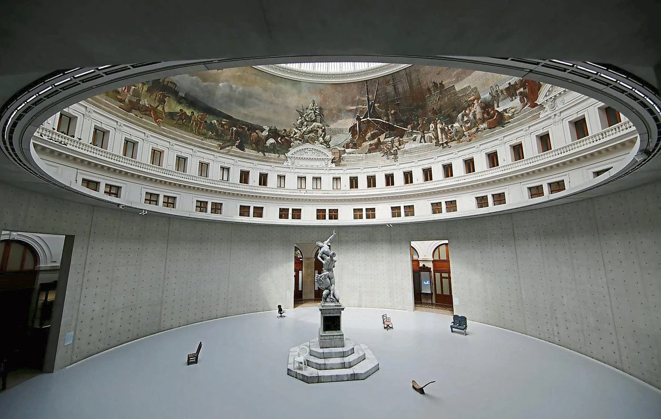
Instalación de Urs Fischer inspirada en El rapto de las Sabinas, de Giambologna. Sarah Meyssonnier / Reuters
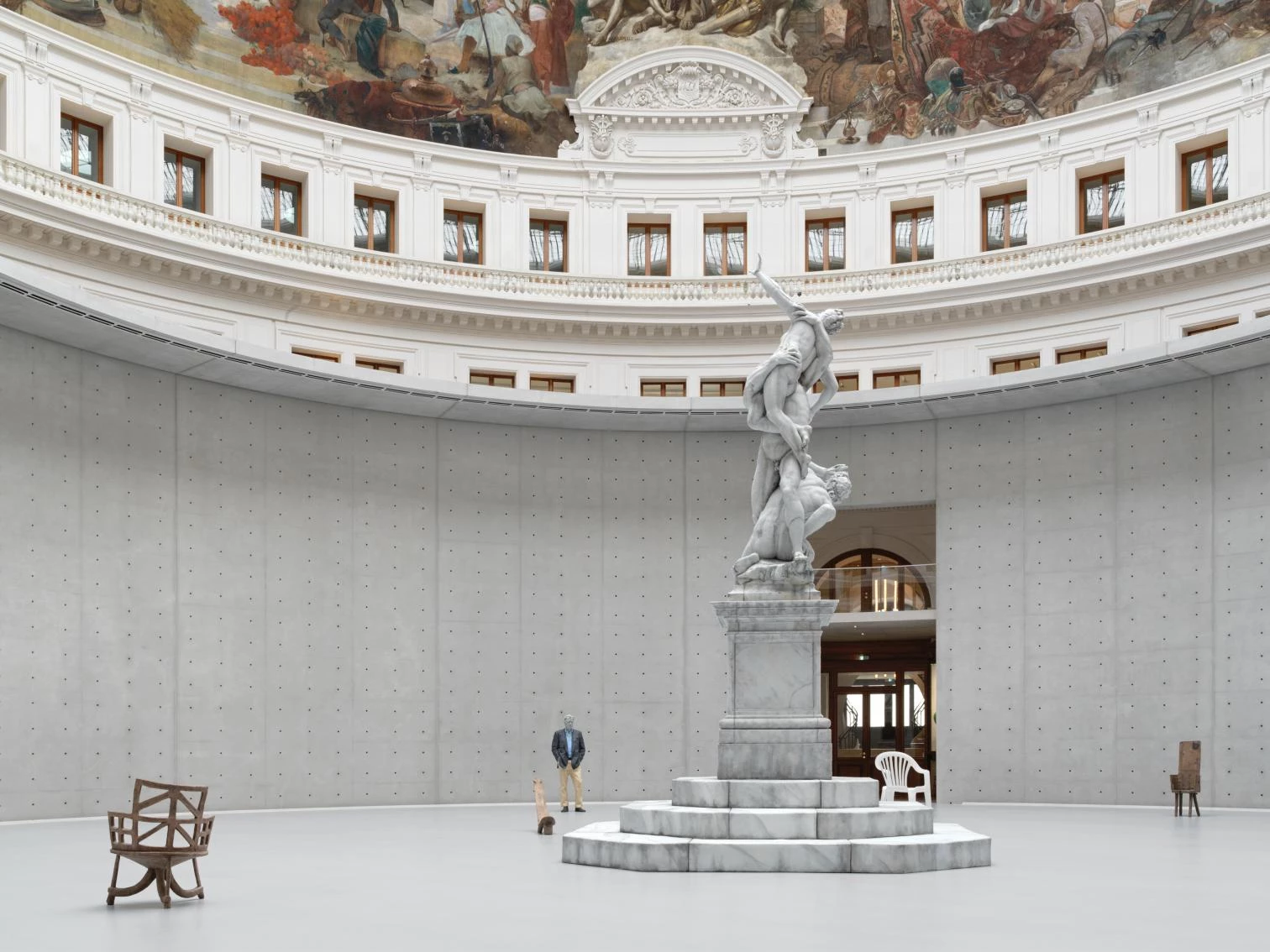
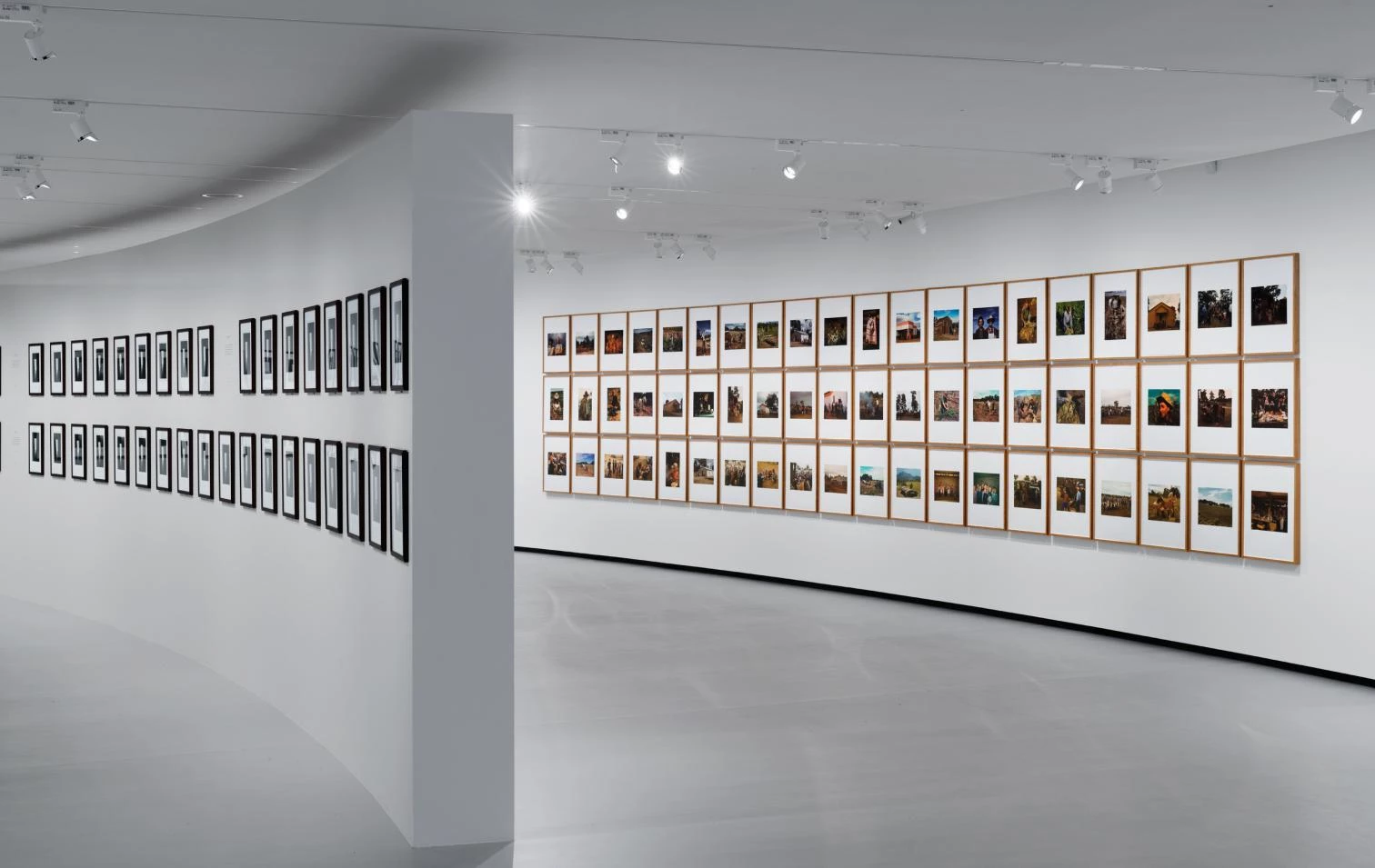
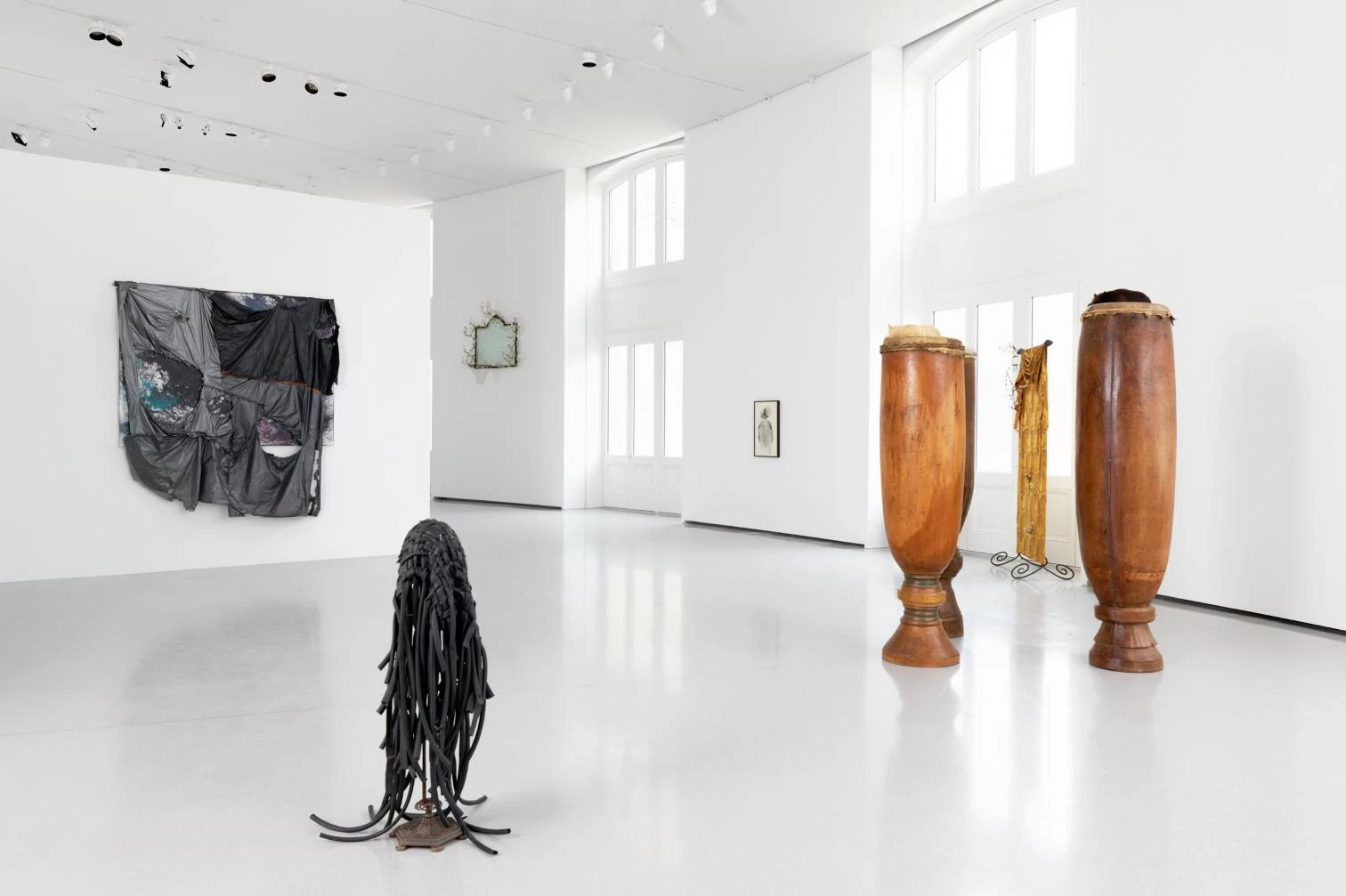
Cliente Client
Collection Pinault Paris
Arquitecto Architect
Tadao Ando
Colaboradores Collaborators
Niney et Marca Architectes (Lucie Niney, Thibault Marca, Helene De L’Espinay, Jean-Baptiste Astruc, Mariette Piéjak, Claude Burdin); Pierre-Antoine Gatier, Fanny Houmeau, Houcem Dlala, Clotilde Breux Estructura Structure Setec Batiment (Claude Maisonnier, Jean Francois Vermot Desroches, Nicolas Bourras Igor Manteau, Romain Doucet, Camille Bertin)
Superficie Floor area
9.985 m²
Fotos Photos
Bourse de Commerce / Pinault Collection

