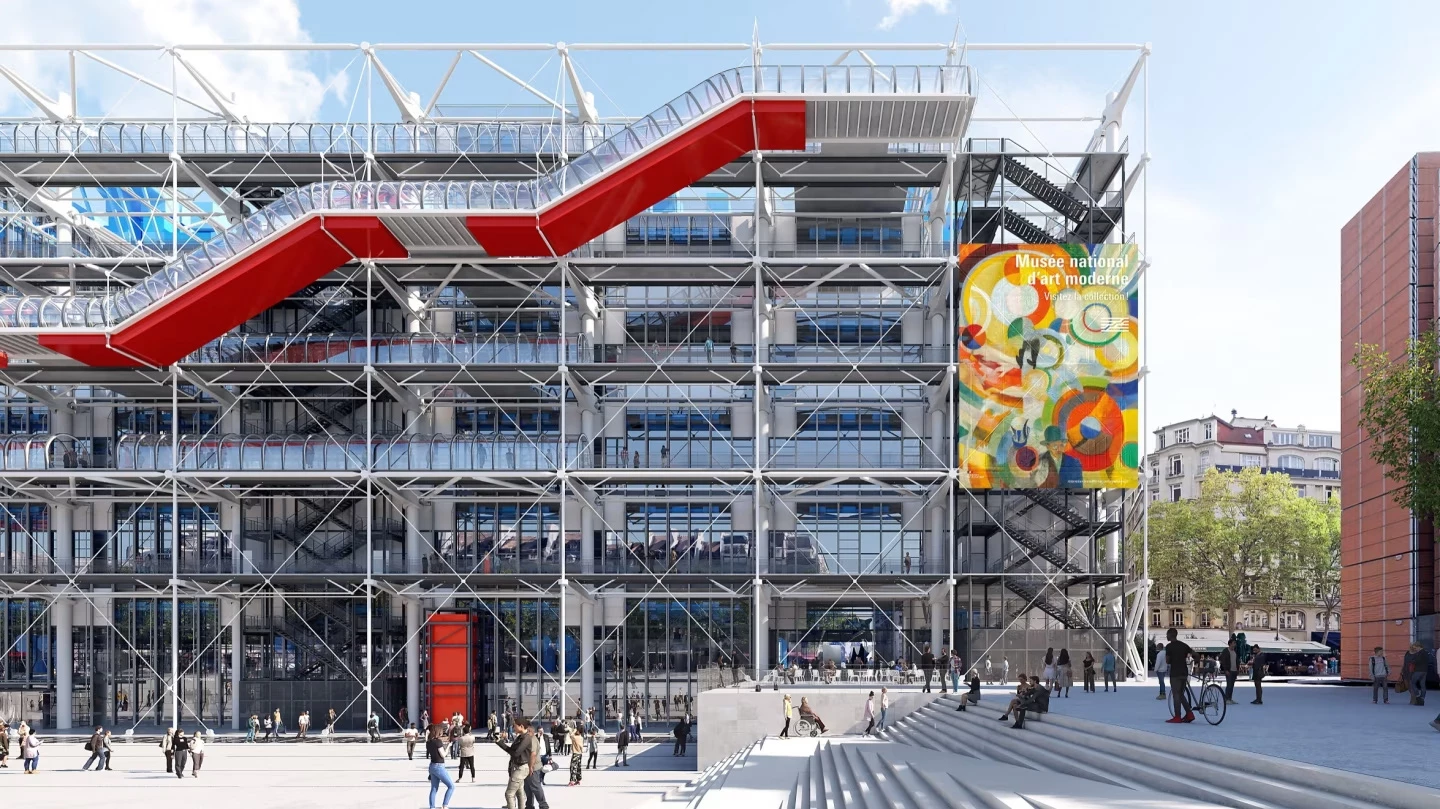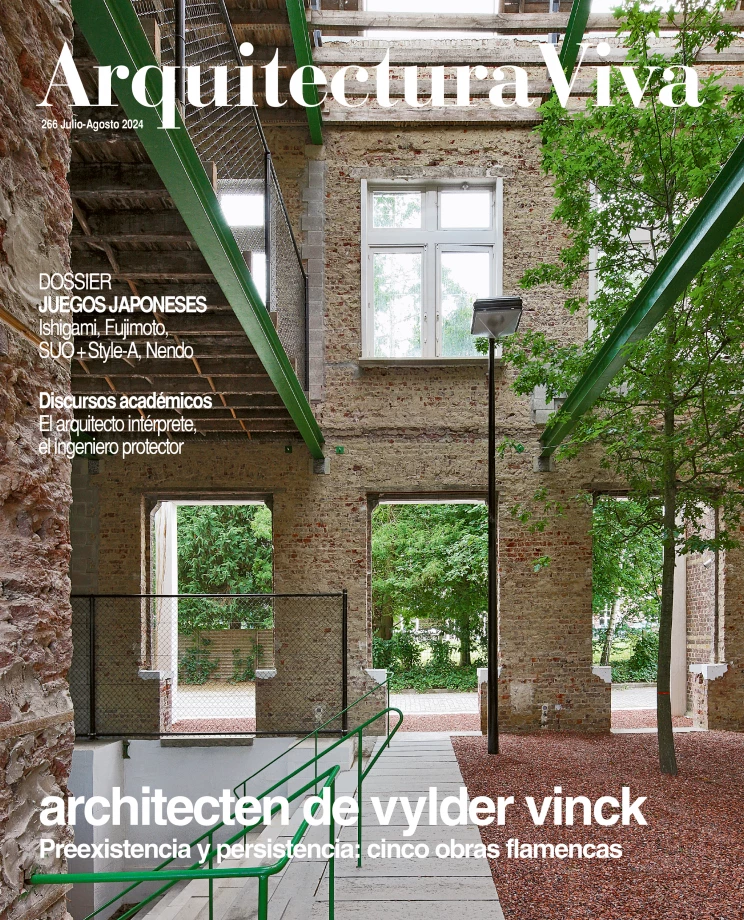Renovation of Centre Pompidou in Paris
Moreau Kusunoki Frida Escobedo- Type Museum Refurbishment Culture / Leisure
- City Paris
- Country France
The French studio of Nicolas Moreau and Hiroko Kusunoki, in collaboration with Mexican firm Frida Escobedo Studio and AIA Ingénierie, has won the competition to carry out an overhaul of the Centre Pompidou in Paris. The steel-and-glass museum built by Renzo Piano and Richard Rogers opened in 1977, and for this renovation it will be closed to the public from 2025 to 2030. The winning scheme carried the day over practices including Aires Mateus, Dominique Perrault, and Lacaton & Vassal. Renzo Piano has stated that the winners have grasped the spirit of the Pompidou, that their design respects and maintains the integrity of its architecture while fitting it out for the future.
The interior will let more daylight in and increase usable space. An area of 6.500 square meters will be opened to the public. The operation will involve the basement levels, currently containing workshops and storage, to accommodate new venues for events, two cinemas, and a children’s zone. The library and the rooftop terrace will also be remodeled. Furthermore, the Atelier Brancusi gallery is to undergo refurbishment to harbor a research and resources center for the museum, opening its facade to the square to bring in natural light.
Involving no additional constructions, nor any further extensions, the intervention will transform part of the complex with the aim of generating physical porosities and fluid circulations, aside from eliminating visual obstacles, always in the way that respects the existing context.
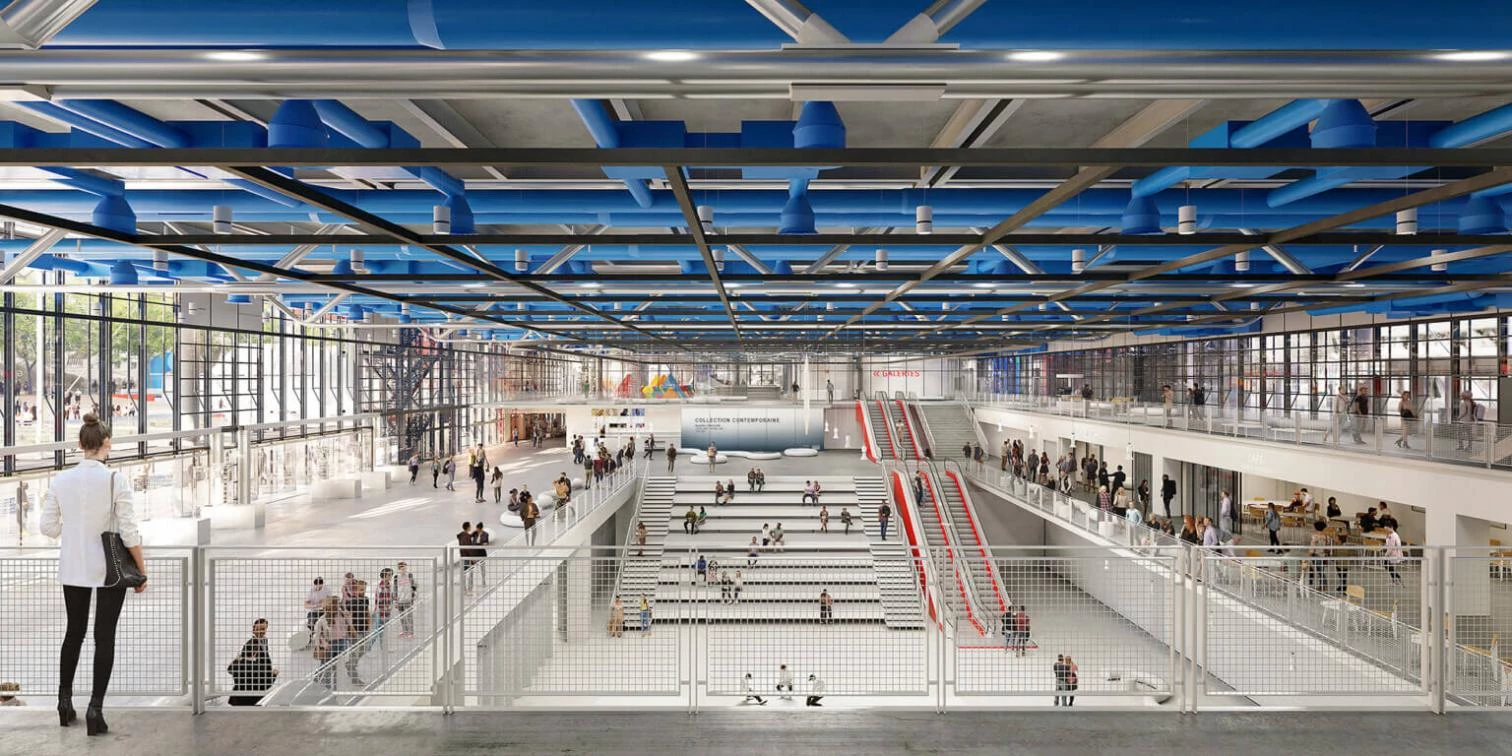
Images: Moreau Kusunoki in collaboration with Frida Escobedo Studio
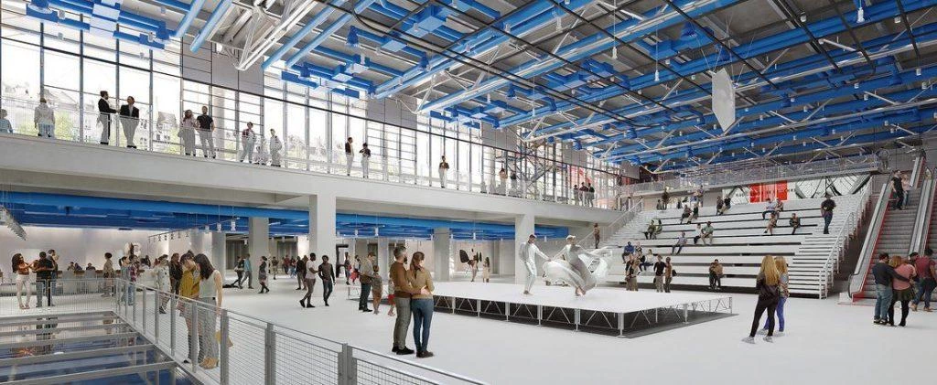
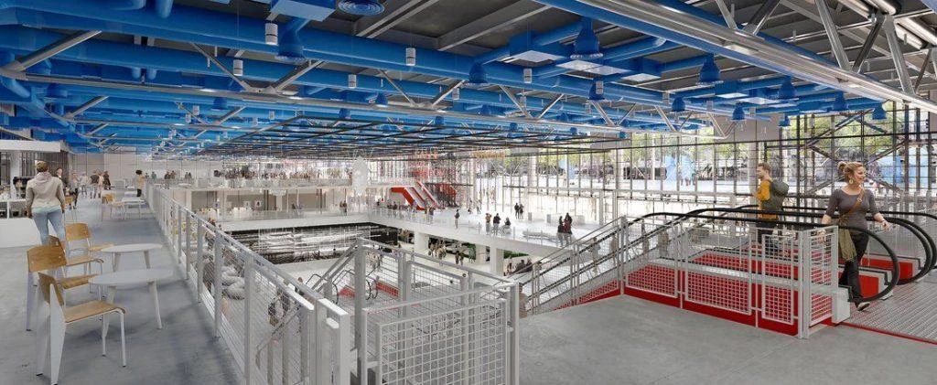
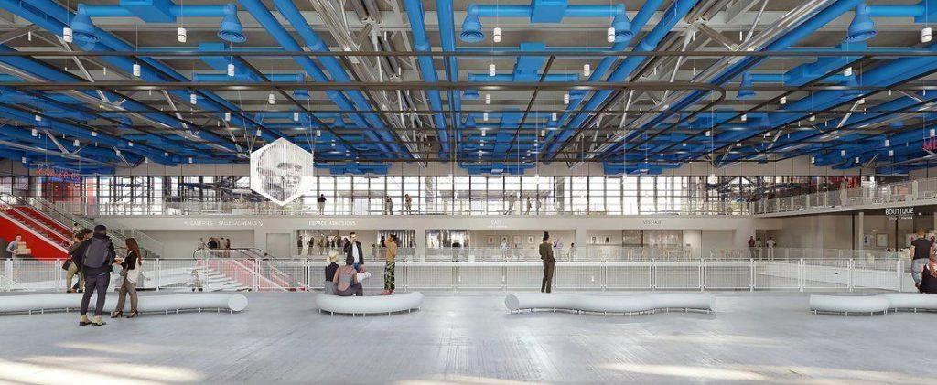
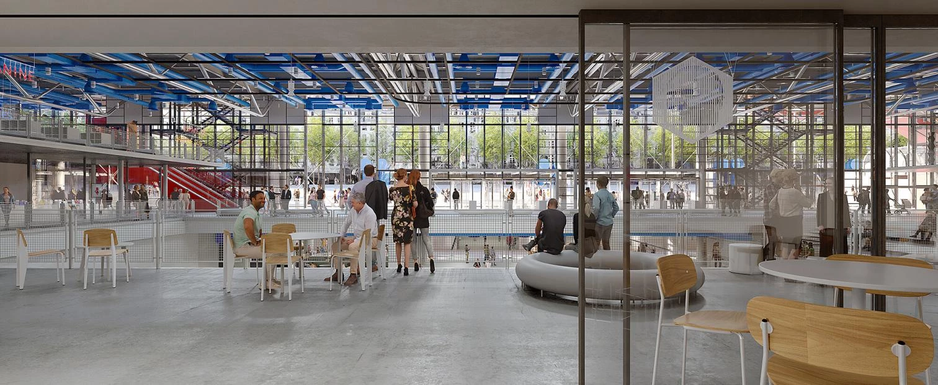
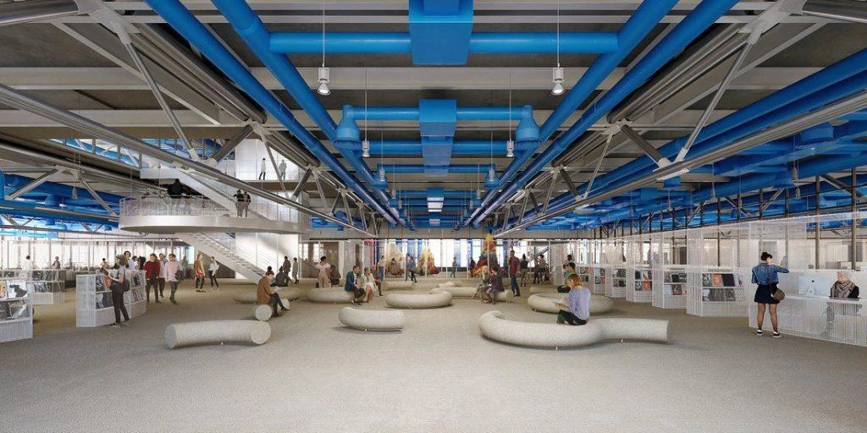
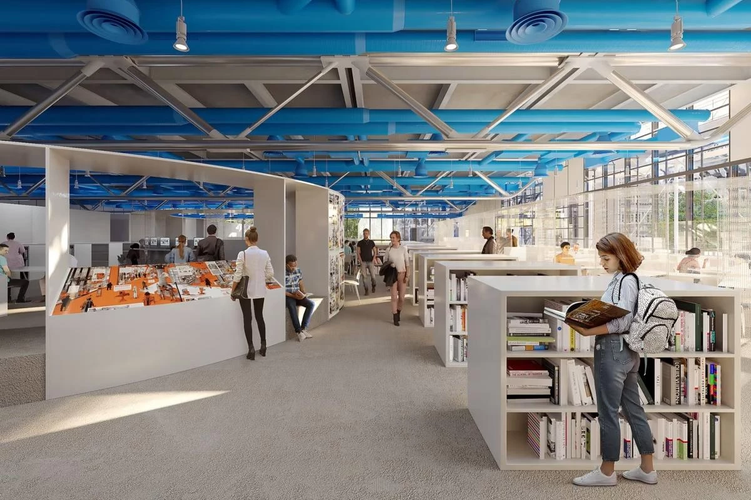
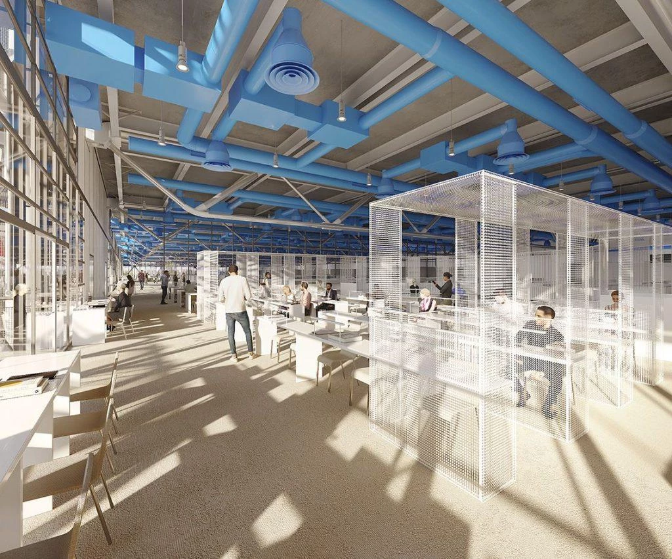
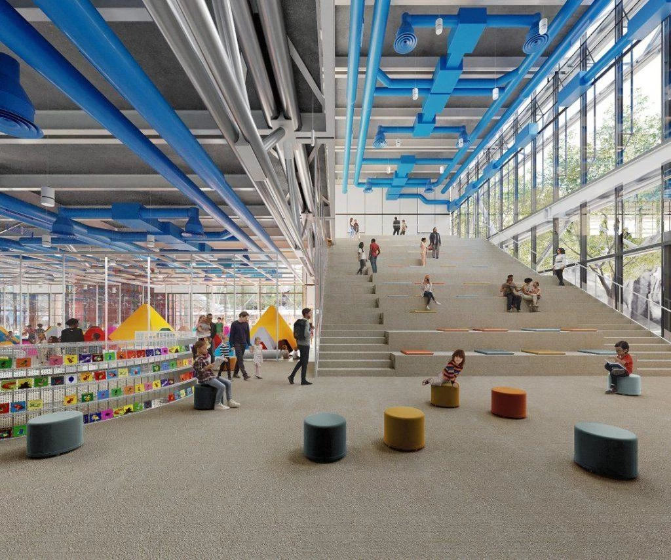
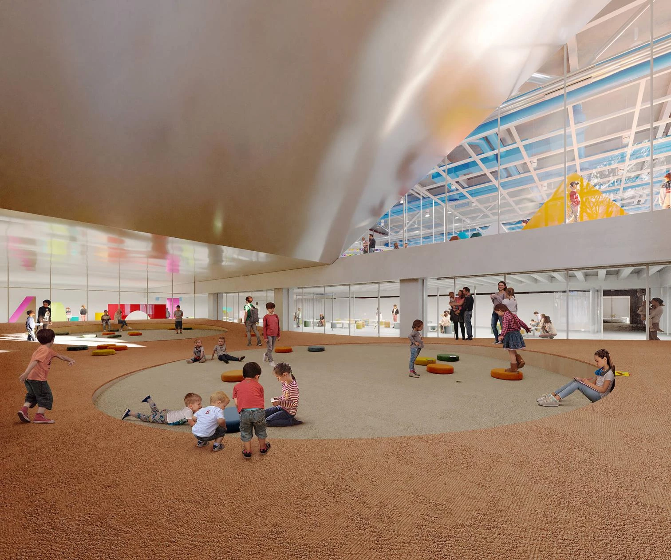
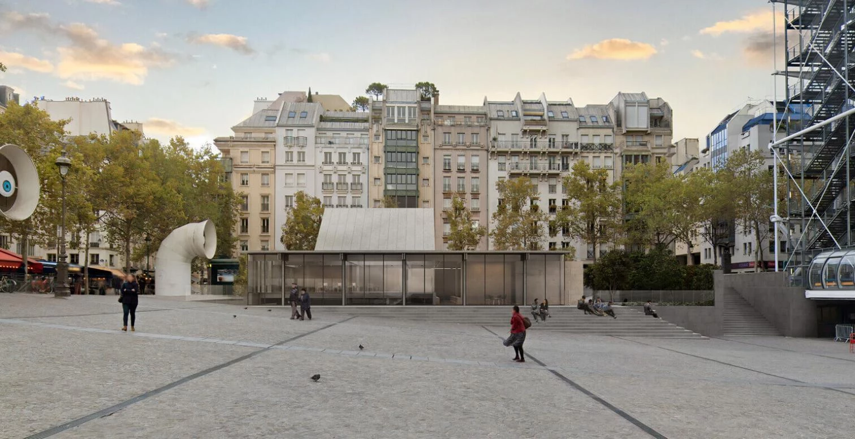
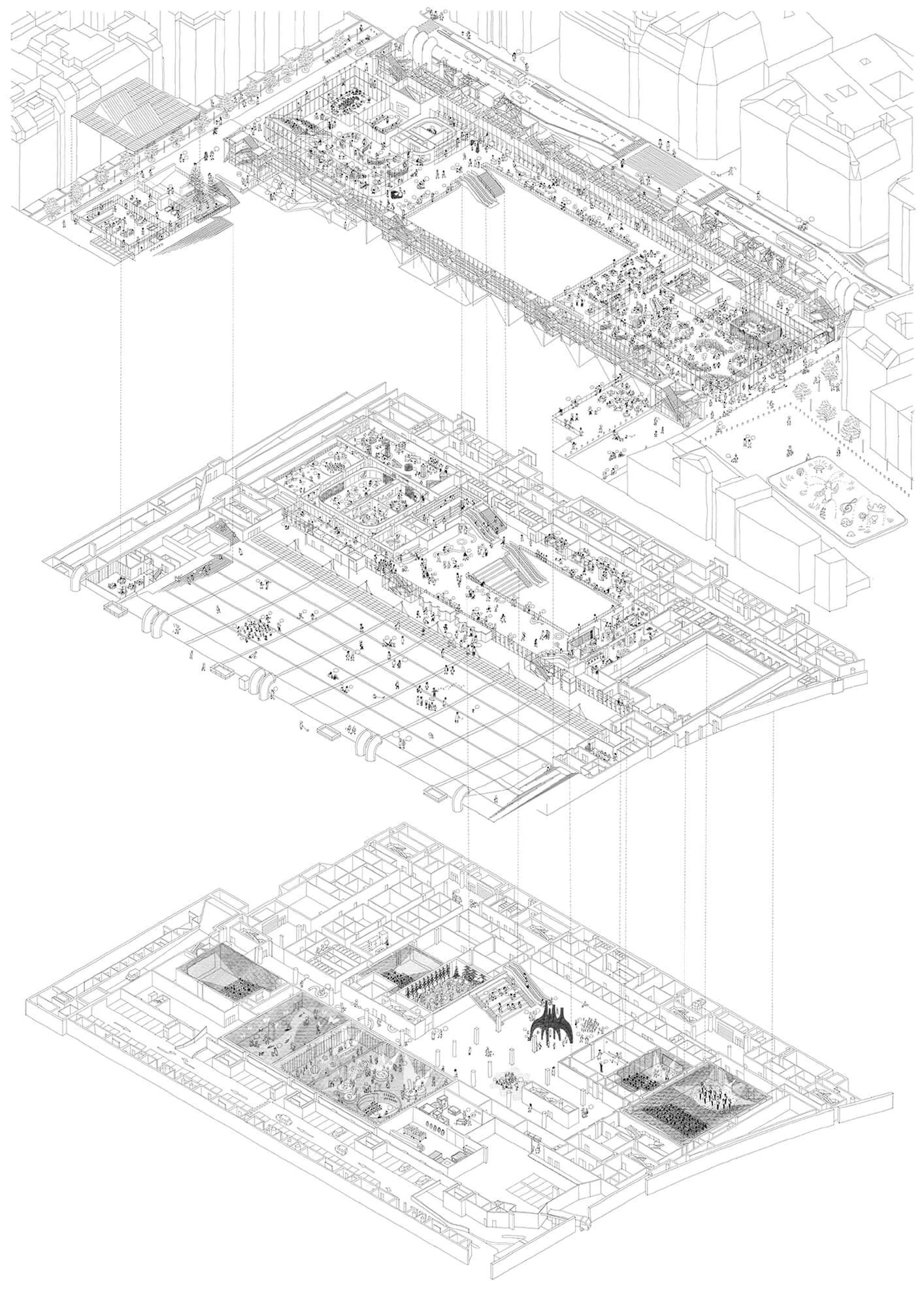
Image: Moreau Kusunoki

