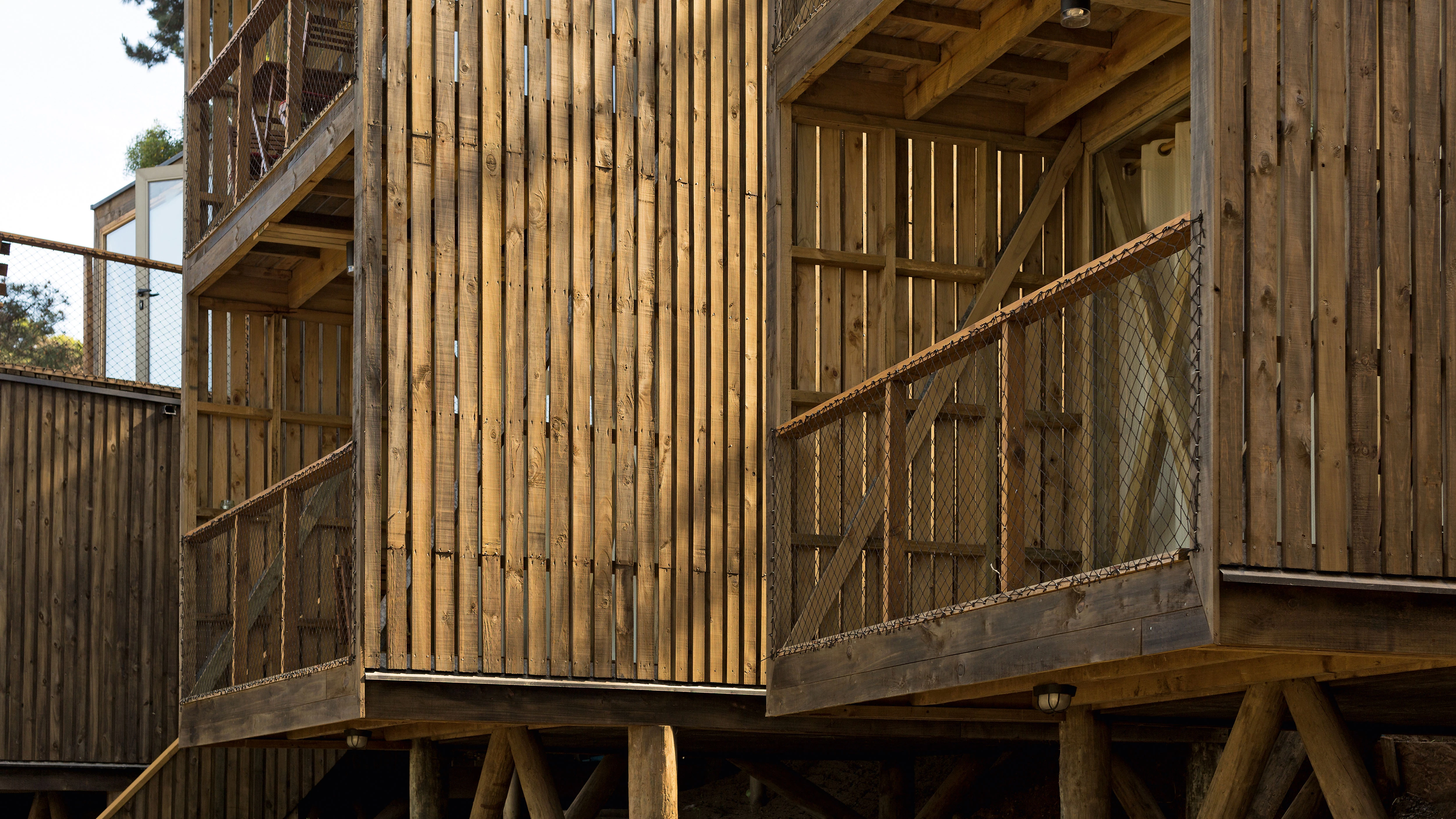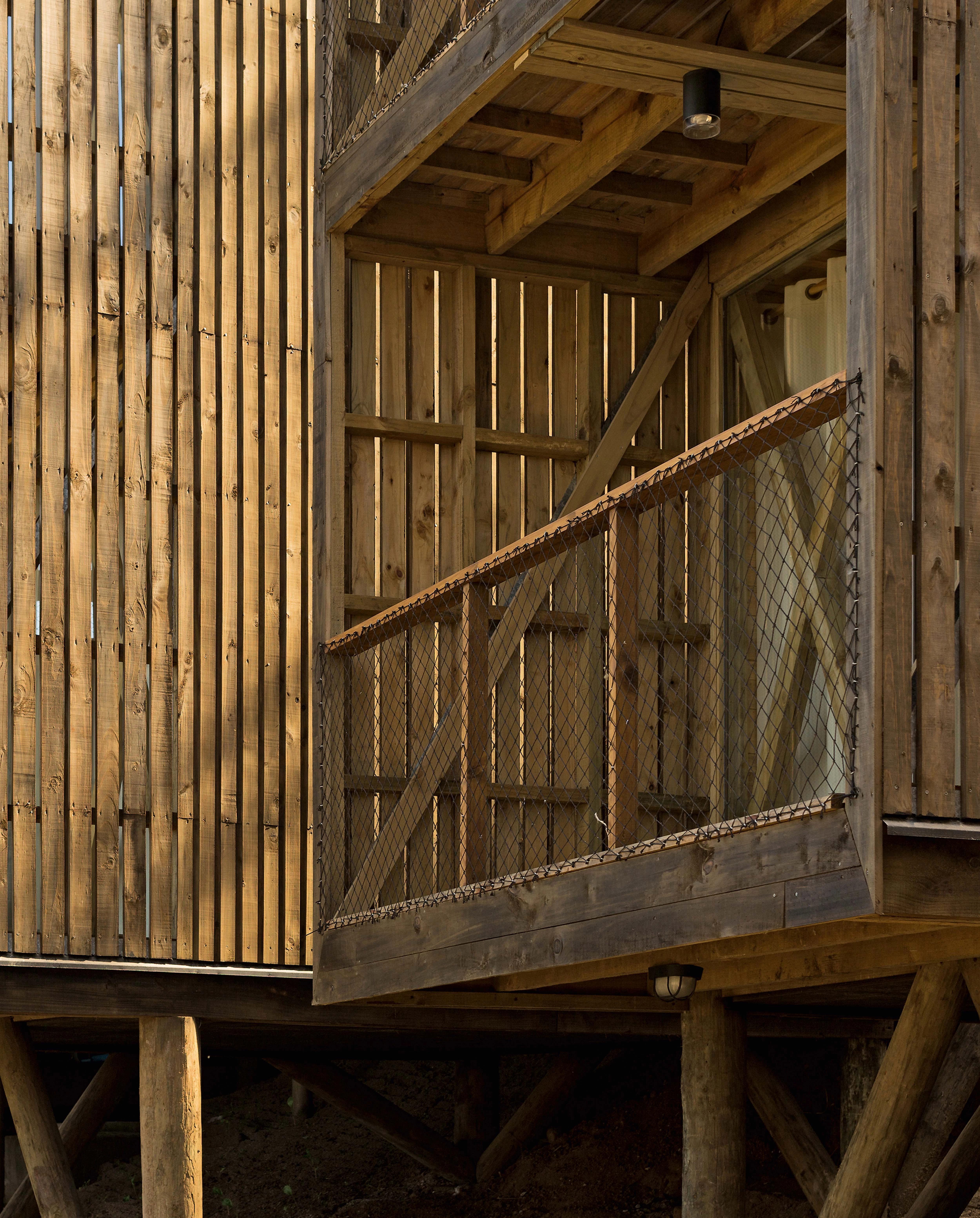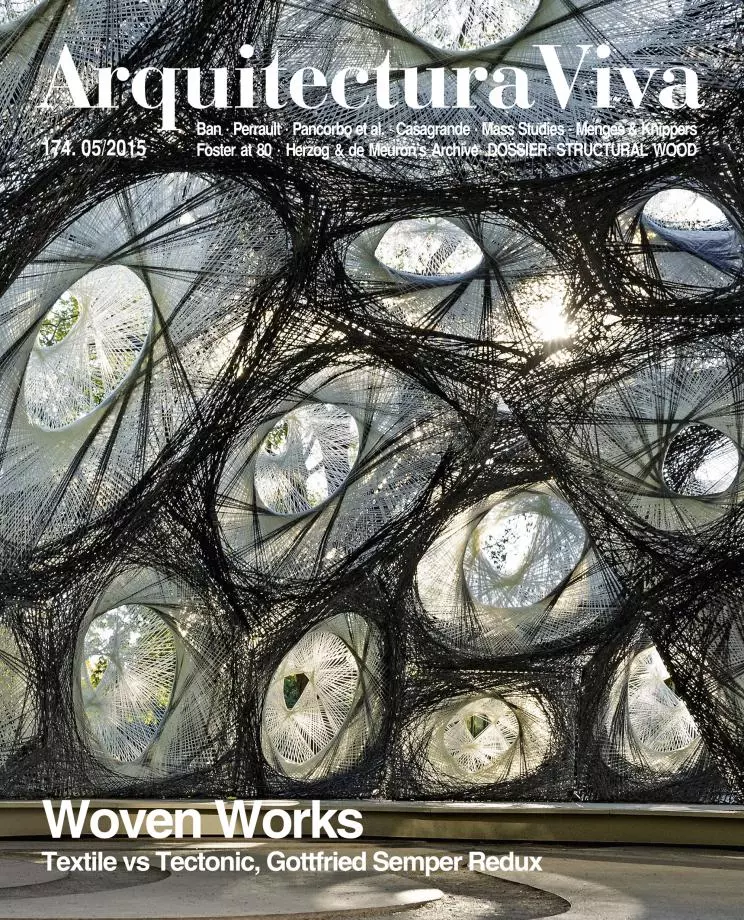Ritoque Hostel
Alejandro Soffia Gabriel Rudolphy- Type Hotel
- Material Wood
- Date 2012 - 2014
- City Quintero
- Country Chile
- Photograph Pablo Casals Aguirre
Set on a steep slope, at the northern end of Ritoque Beach, not far from the city of Quintero, in Valparaíso, this holiday hostal is made up of five independent boxy volumes. For better views of the beach, they are raised over the uneven ground, and although they all have the same bay, they have different lengths, so they make contact with the terrain in different ways. Half floors are thus created at varying levels, and this is used to organize the program. From a construction point of view, each building is elevated over a structure of log columns with 20-centimeter diameters on concrete bases, placed at intervals of 3.20 meters and braced with diagonals of the same dimensions. These stilts support a platform of wooden beams of 5x25 centimeters, which in turn hold up the main structure formed by footings and props of 5x10 centimeters. The entire complex is clad with a continuous skin of planks of 2x10 centimeters, made of the same material.
Obra Work
Hostal Ritoque, Quintero, Valparaíso (Chile).
Superficie construida Floor area
182 m².
Presupuesto Budget
600 euros/m².
Fecha Date
2012-2014.
Cliente Client
Diego Arenas y Dayenú Vencilla.
Arquitectos Architects
Gabriel Rudolphy+Alejandro Soffia.
Arquitectos técnicos Quantity surveyors
Juan Tapia, Francisco Tapia y Diego Arenas.
Consultor de estructuras Structures consultant
José Manuel Morales+Gabriel Rudolphy.
Fotos Photos
Juan Durán, Alejandro Soffia y Pablo Casals-Aguirre.







