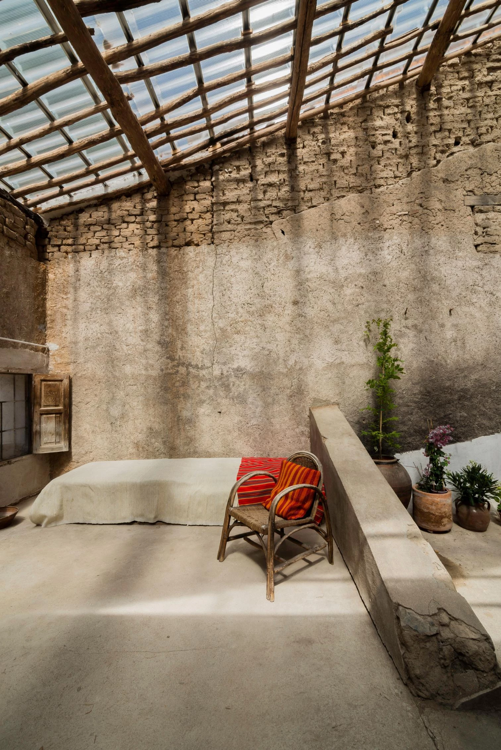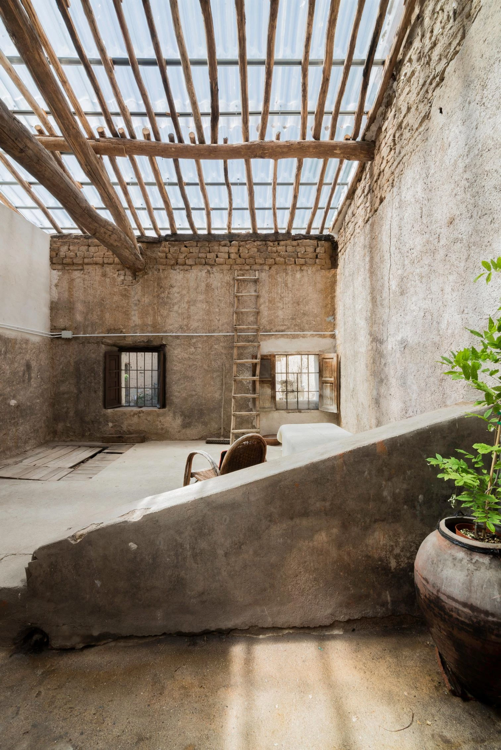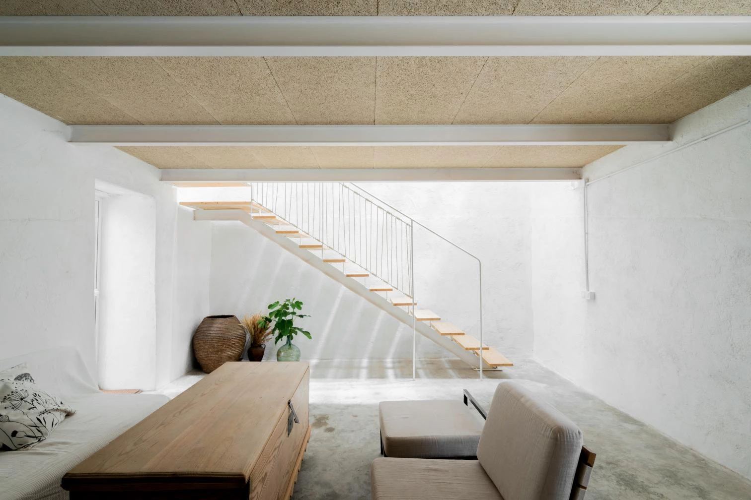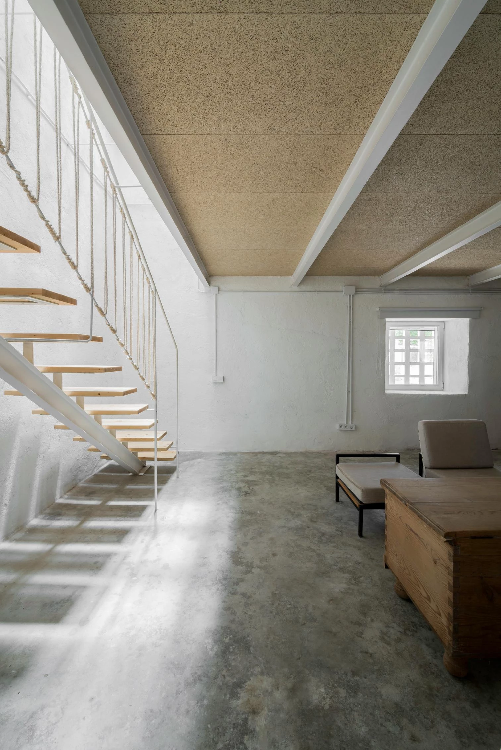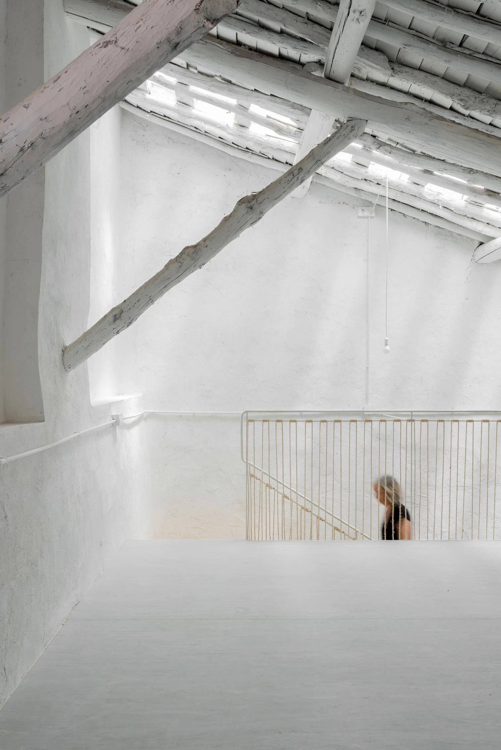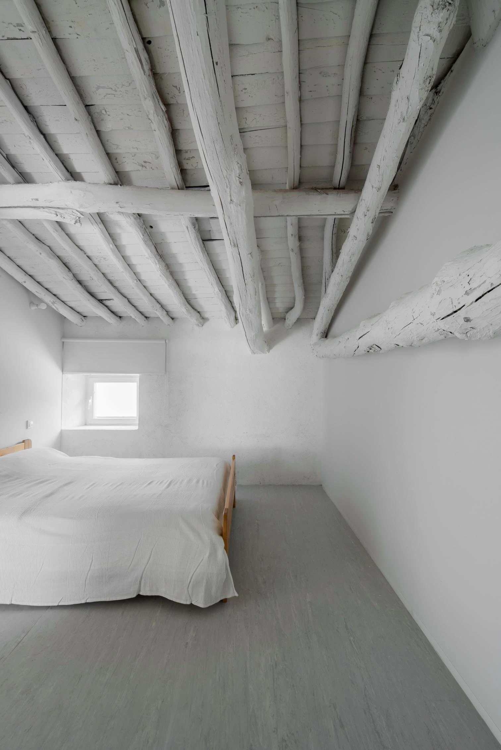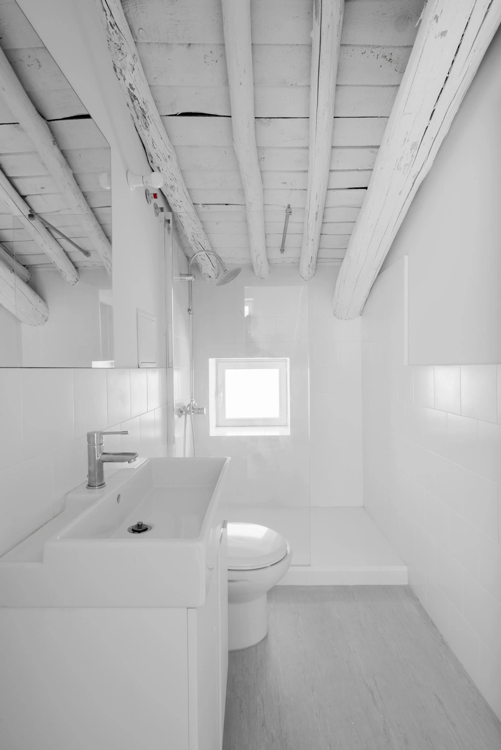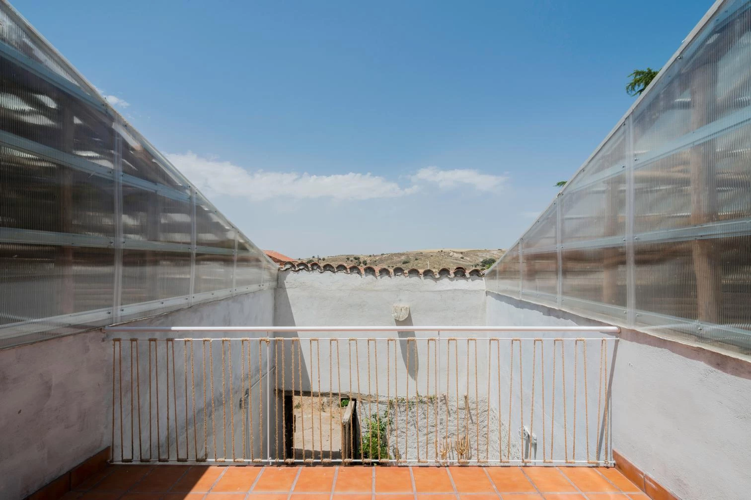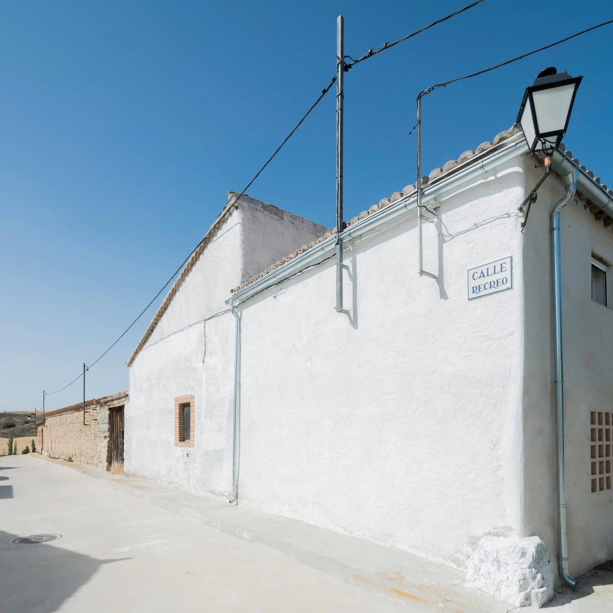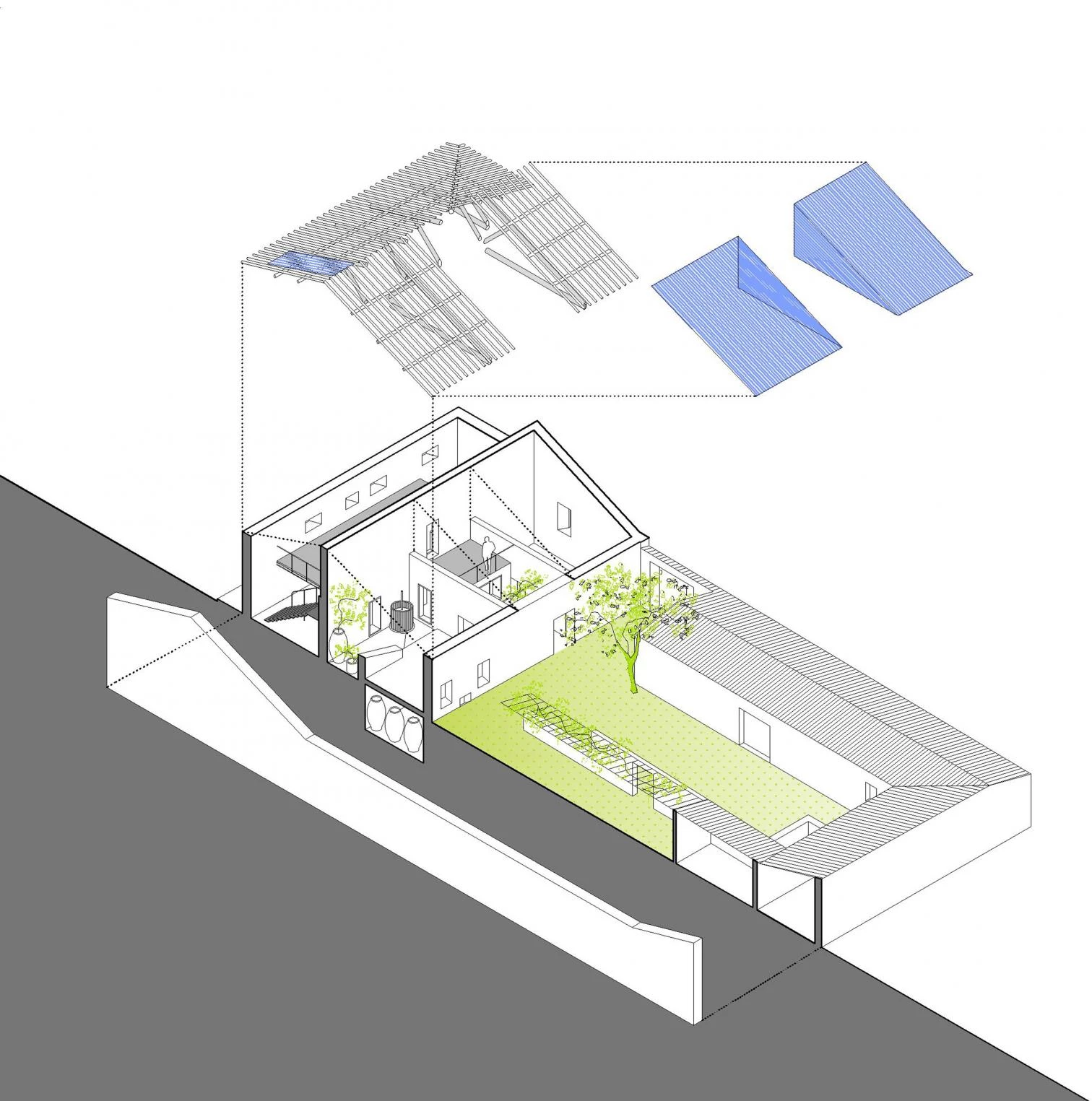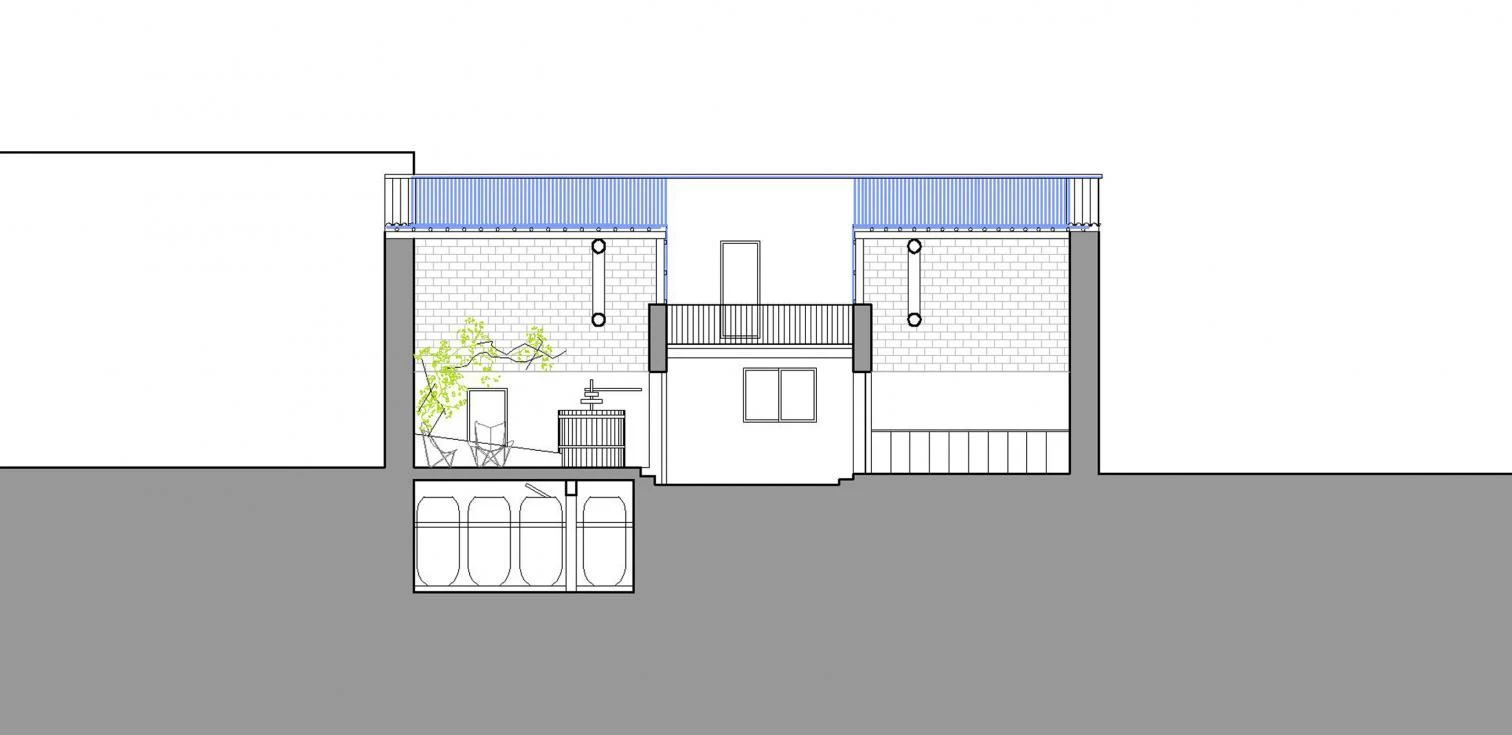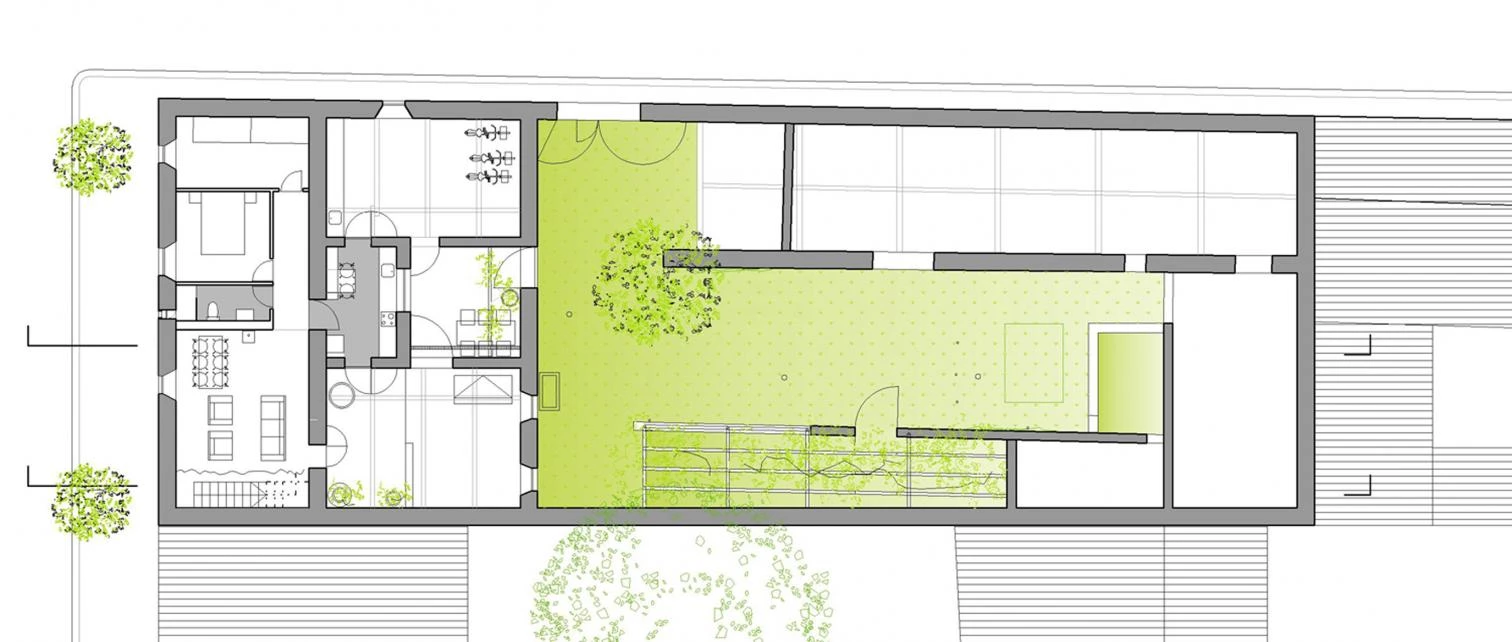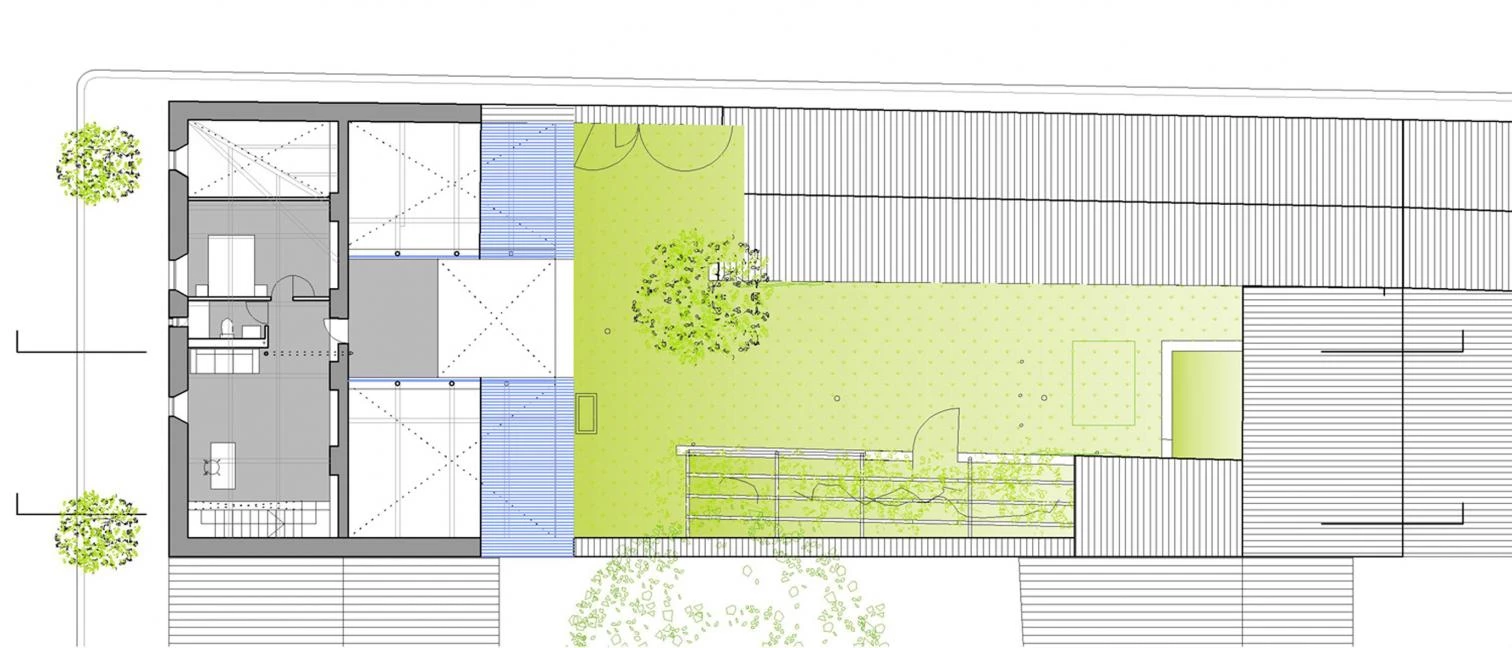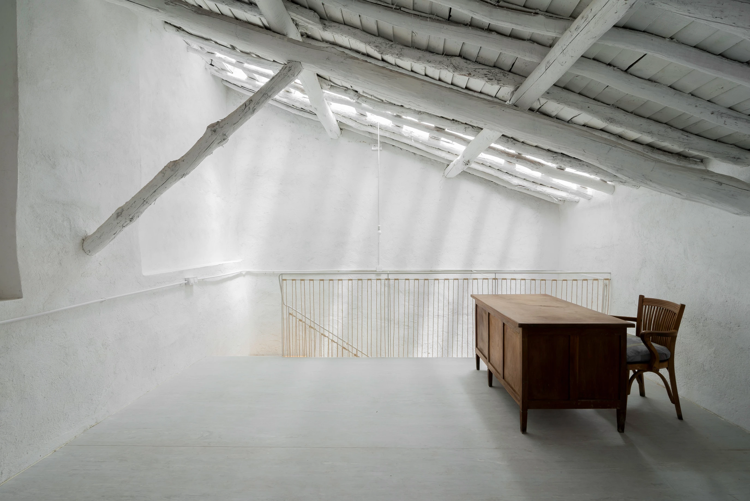Refurbishment and repurposing of a barn into a house, Pozanco (Ávila)
g+f arquitectos- Type Housing Refurbishment
- Date 2019
- City Pozanco (Ávila)
- Country Spain
- Photograph Joaquín Mosquera
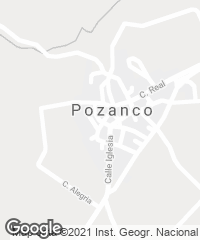
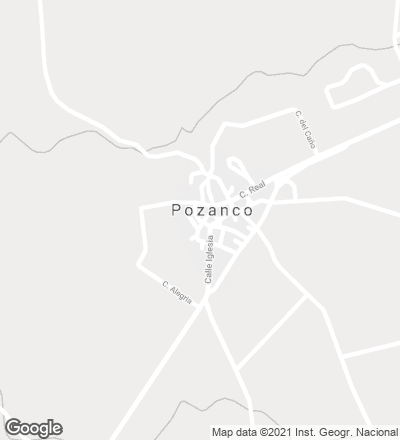
In a town of the Castilian plain, the Madrid practice of Jorge Gallego Sánchez-Torija and María Antonia Fernández Nieto have transformed an agricultural and livestock construction of the early 20th century into a dwelling. The intervention preserves the identity and vernacular character of the farming facility. The bay of the barn harnesses thermal energy through the inertia of the adobe wall. The roof is insulated and waterproofed by means of a sandwich panel inserted between the old tiles and the frame of logs and wood shake boards. Changing the corrugated panel for a polycarbonate one, a skylight over the stairs brightens up the spaces upstairs and down. To take advantage of the free height without altering the original massing, a lightweight slab of exposed metal beams and sandwich panels is put in, but the total height is maintained at both ends of the barn, with the staircase on one side and a room on the other. The second bay, where the cellar used to be, had three timber trusses. Because of leaks, one of them had deteriorated. It was removed, and a central courtyard was created to form an outdoor space beside the kitchen.
