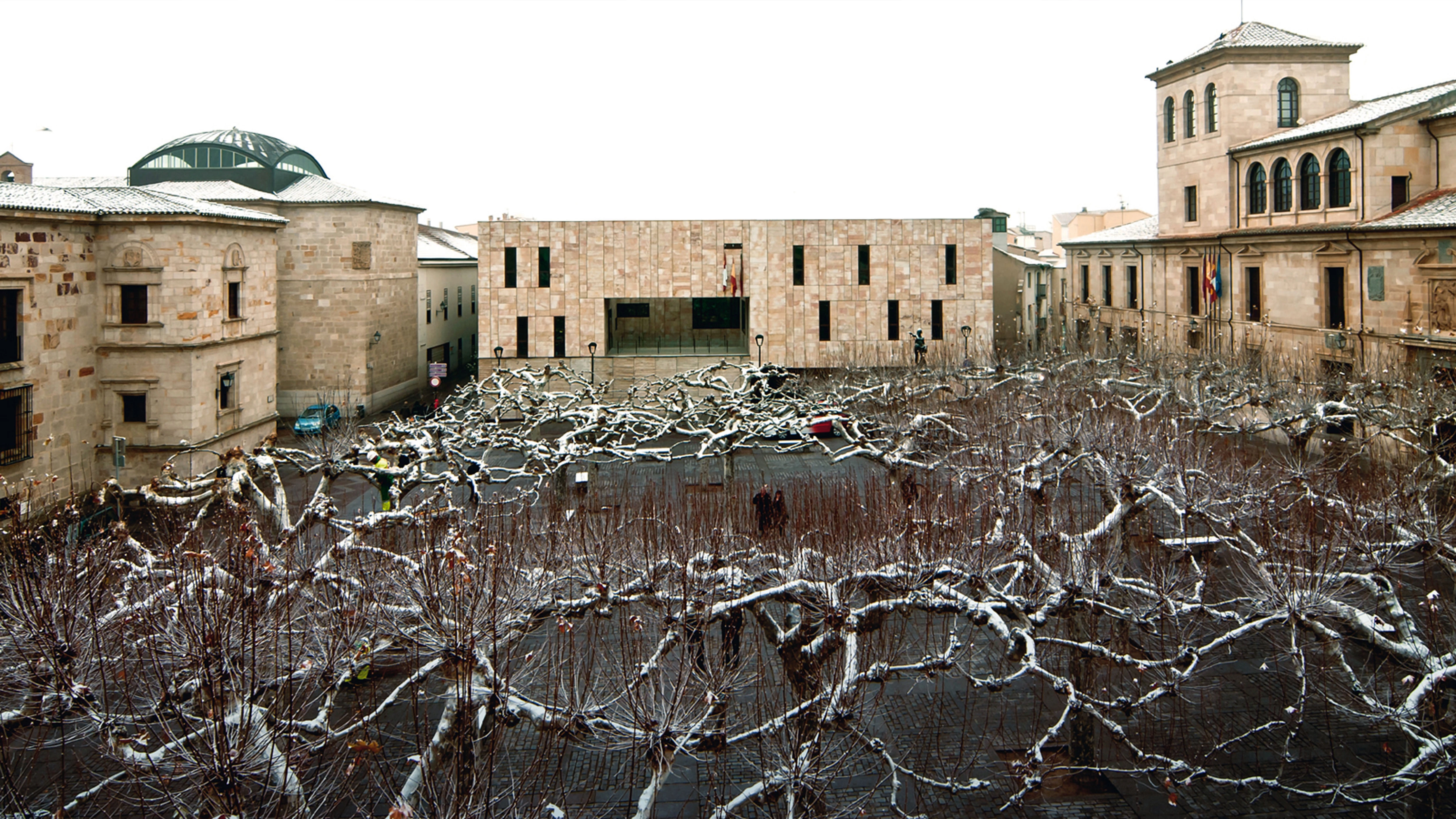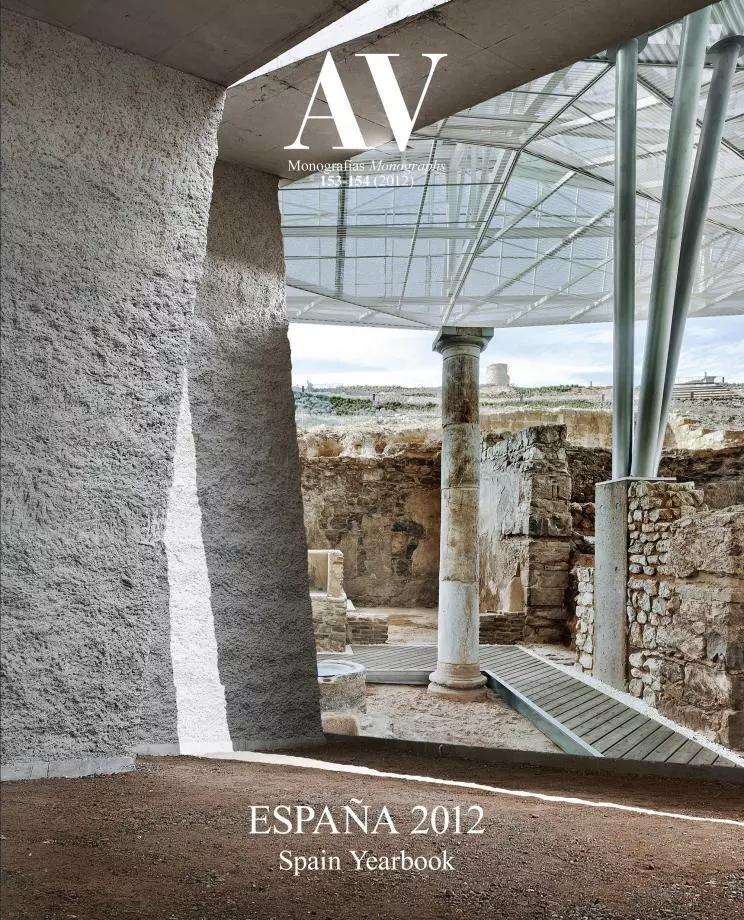Provincial Government of Zamora
Pilar Peña Tarancón María Antonia Fernández Nieto- Type Town Hall / City Hall / Government Administration building Institutional
- Date 2011
- City Zamora
- Country Spain
- Photograph Joaquín Mosquera
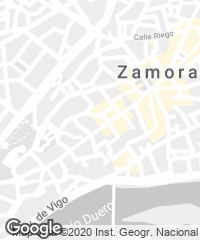
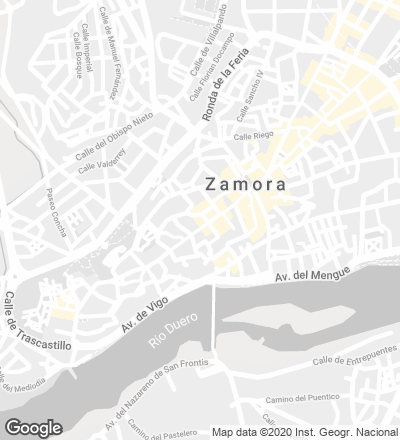
THE NEW office building of the ProvincialGovernment of Zamora faces the challenge of adjusting to one of the key environments in Zamora, the Plaza de Viriato. This new facility had to round off the square, becoming the fourth facade of a complex made up of unique structures like the Encarnación Hospital, the Ramos Carrión Theater and the Condes de Alba y Aliste Palace.

The whole program of the government is articulated around a courtyard that allows doubling the number of rooms with a north-south orientation, reducing the spaces without windows and taking the activity in the plaza to the interior of the building through the views that cross it. Its size increases in height to allow the entrance of light and sunning into the halls that flow onto it.
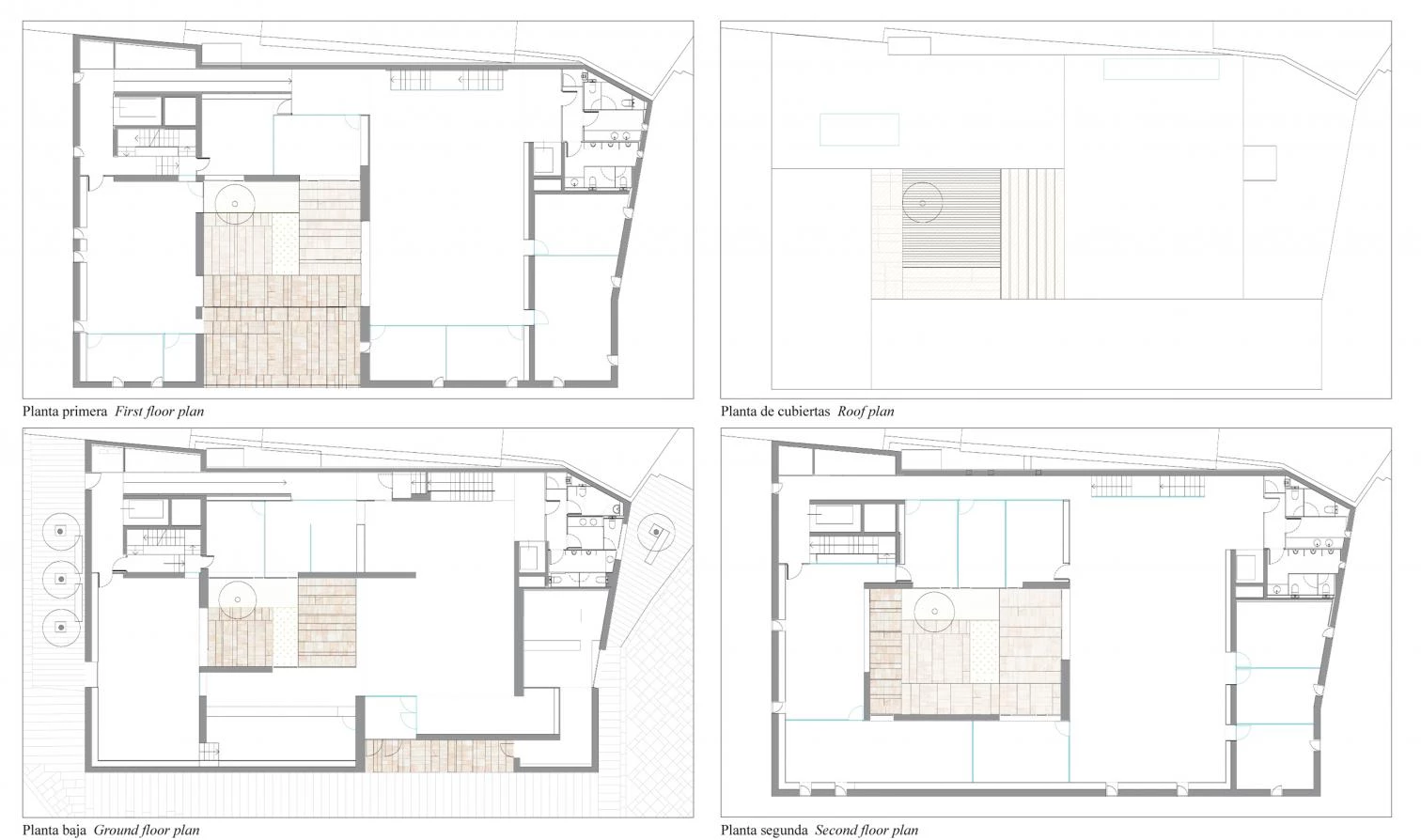
Furthermore, by improving the illumination of the interior spaces, the courtyard allows creating a more enclosed facade towards the square and in tune with its environment, where stone is prominent. The sand stone facades wrap a small vegetal precinct with hedges and climbing plants, presided by a white poplar tree whose slender figure will reach the full height of the building. Its presence will be a constant reminder of the passing seasons. However, the building does not close up in the interior courtyard, but adopts an extroverted strategy through the creation of deep openings on the facade, which permits viewing and establishing contact with the Plaza de Viriato. It can be accessed from the offices on the first floor and offers the possibility of being used as a representative balcony.
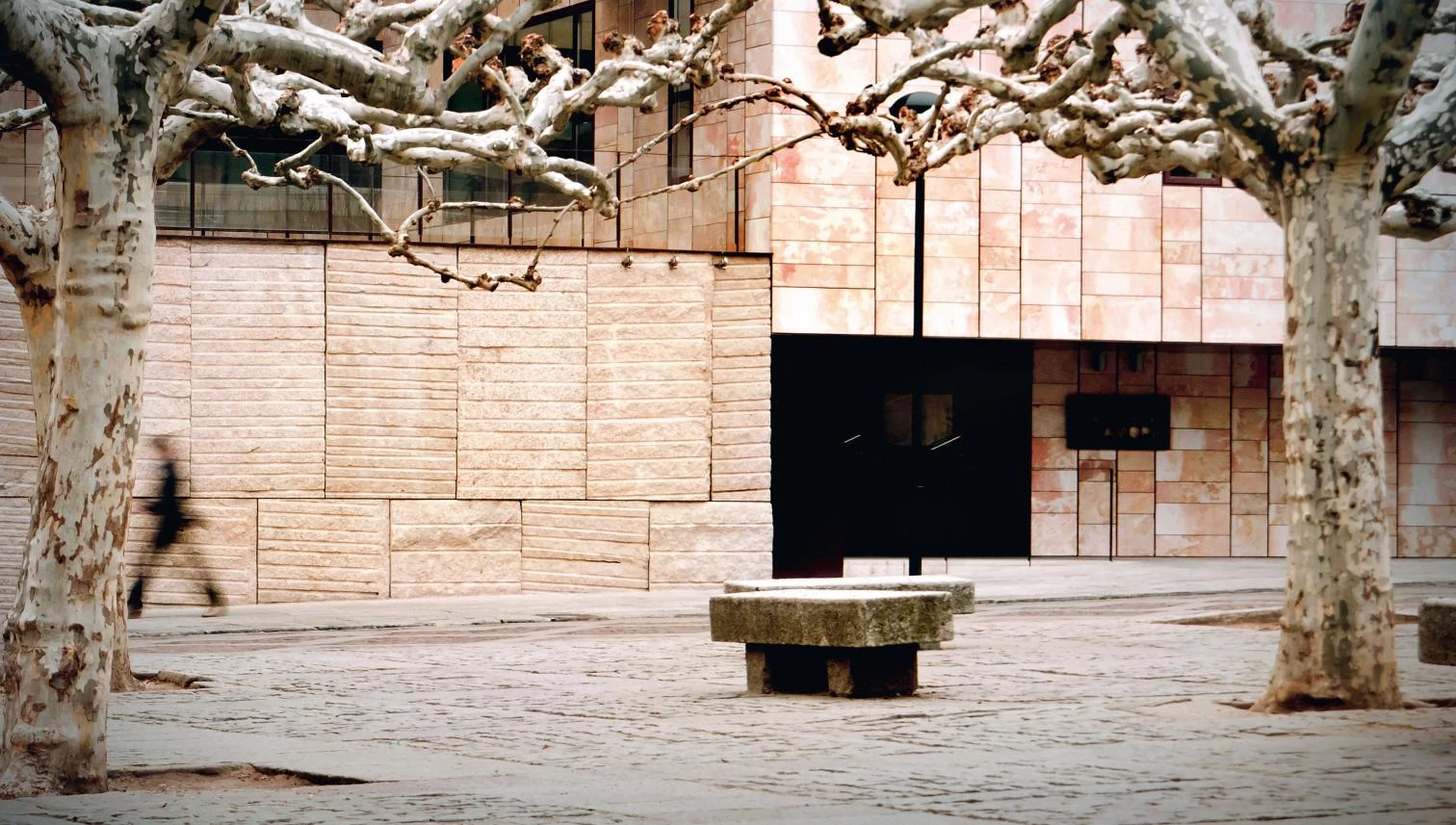
The new building wraps up the Plaza de Viriato, becoming its fourth facade. The use of a sandstone cladding and the arrangement of the windows manage to meld the building into its historical environment.
Both the external cladding of the facade and that of the courtyard are finished with sandstone from Zamora, of the same kind as that of the historical buildings. This stone is used to create a rear-ventilated facade that, far from concealing its building system, shows its contemporary character with the supporting steel furrings. An area of the facade on ground floor is rounded off with a plinth of thicker pieces whose rough finish is in tune with the neighboring buildings and the pavement of the square.
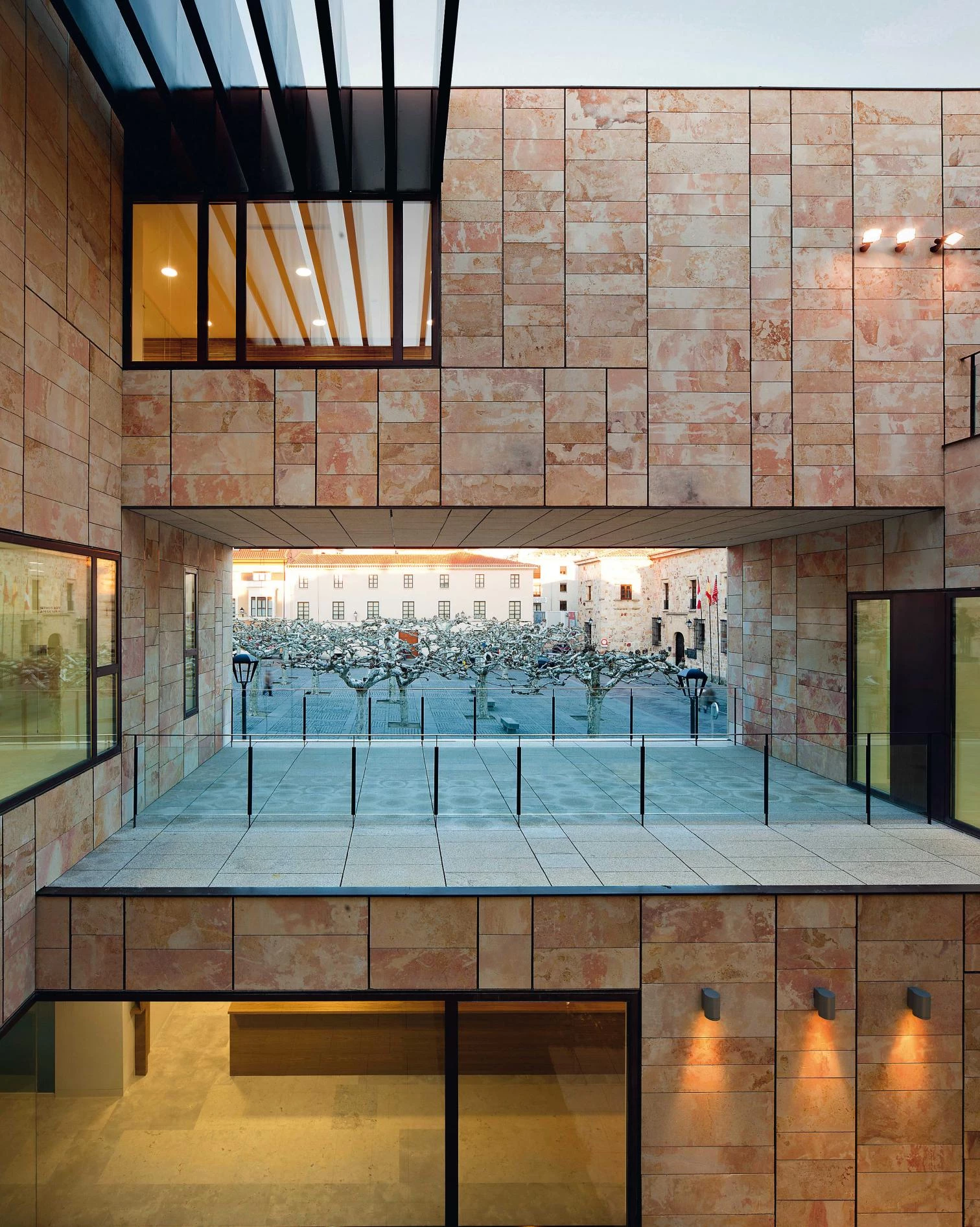
The courtyard is the heart of the building, articulating the different spaces and bringing light inside. There are just a few plants, but their green tone stands out against the prominent sandstone that wraps the volume.
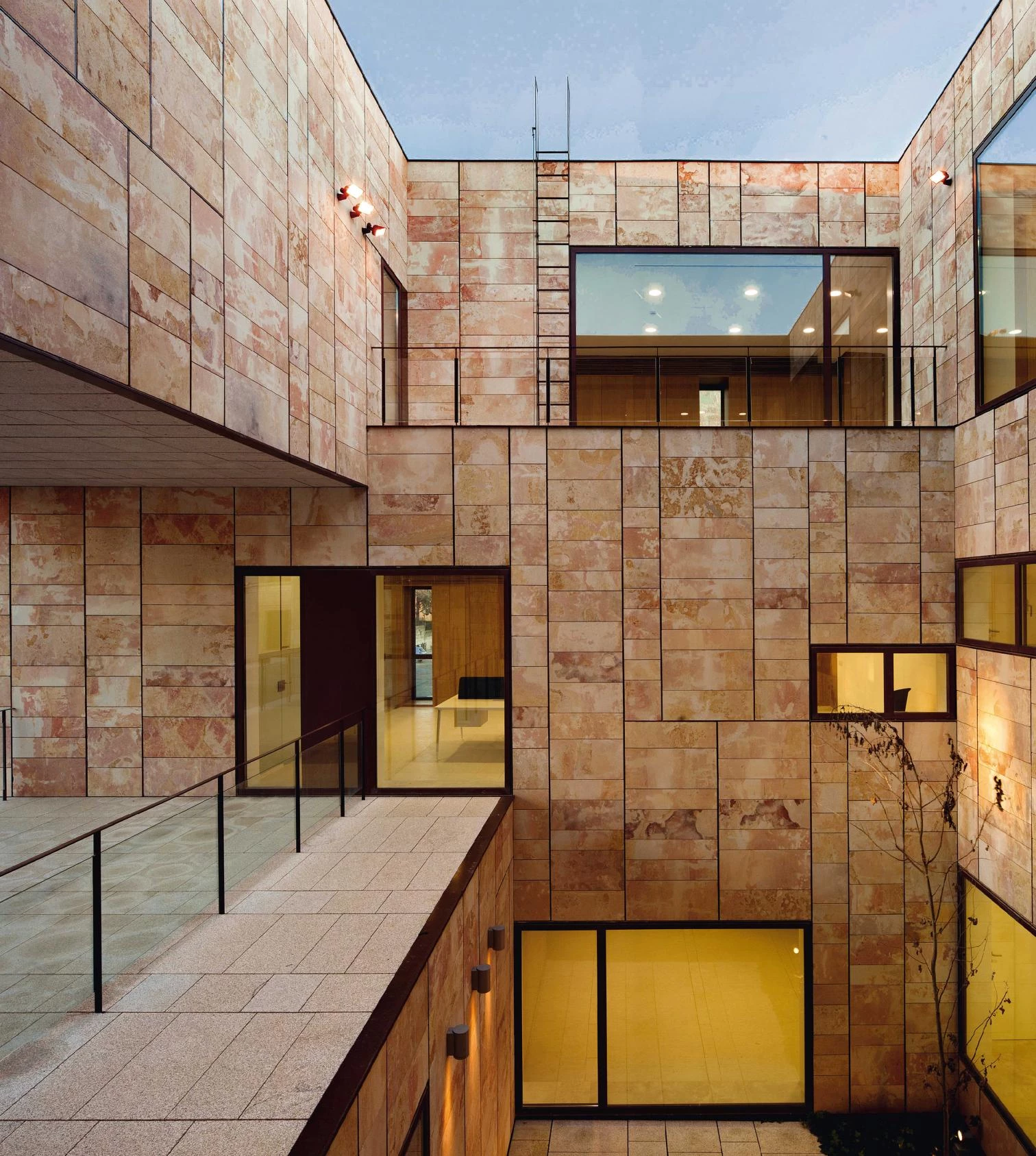
The interior perimeter of the facade is equipped with filing space so that the staff members can keep all their daily work tools at hand. The windows stand out as deep loopholes that offer views of the exterior.
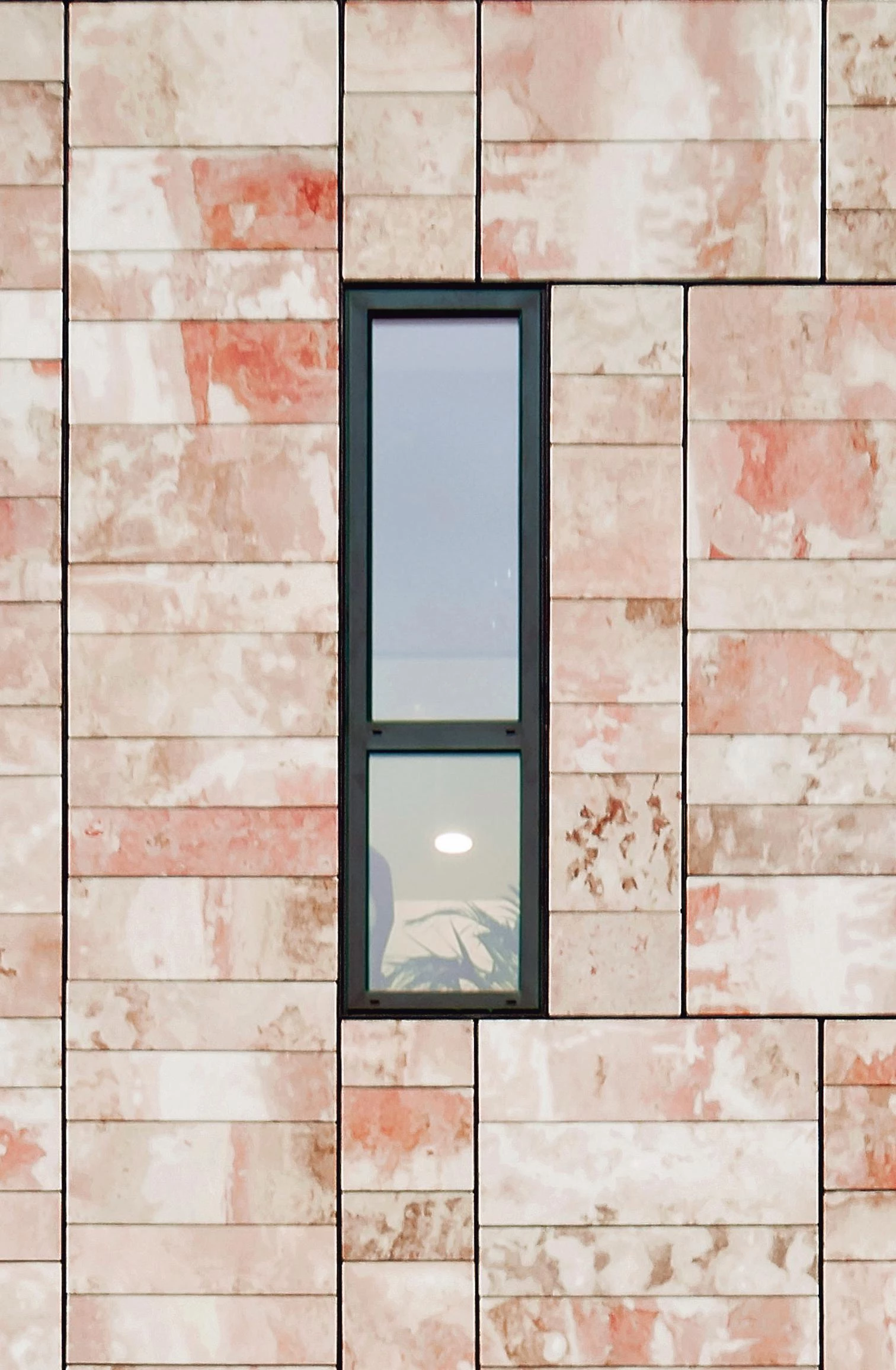
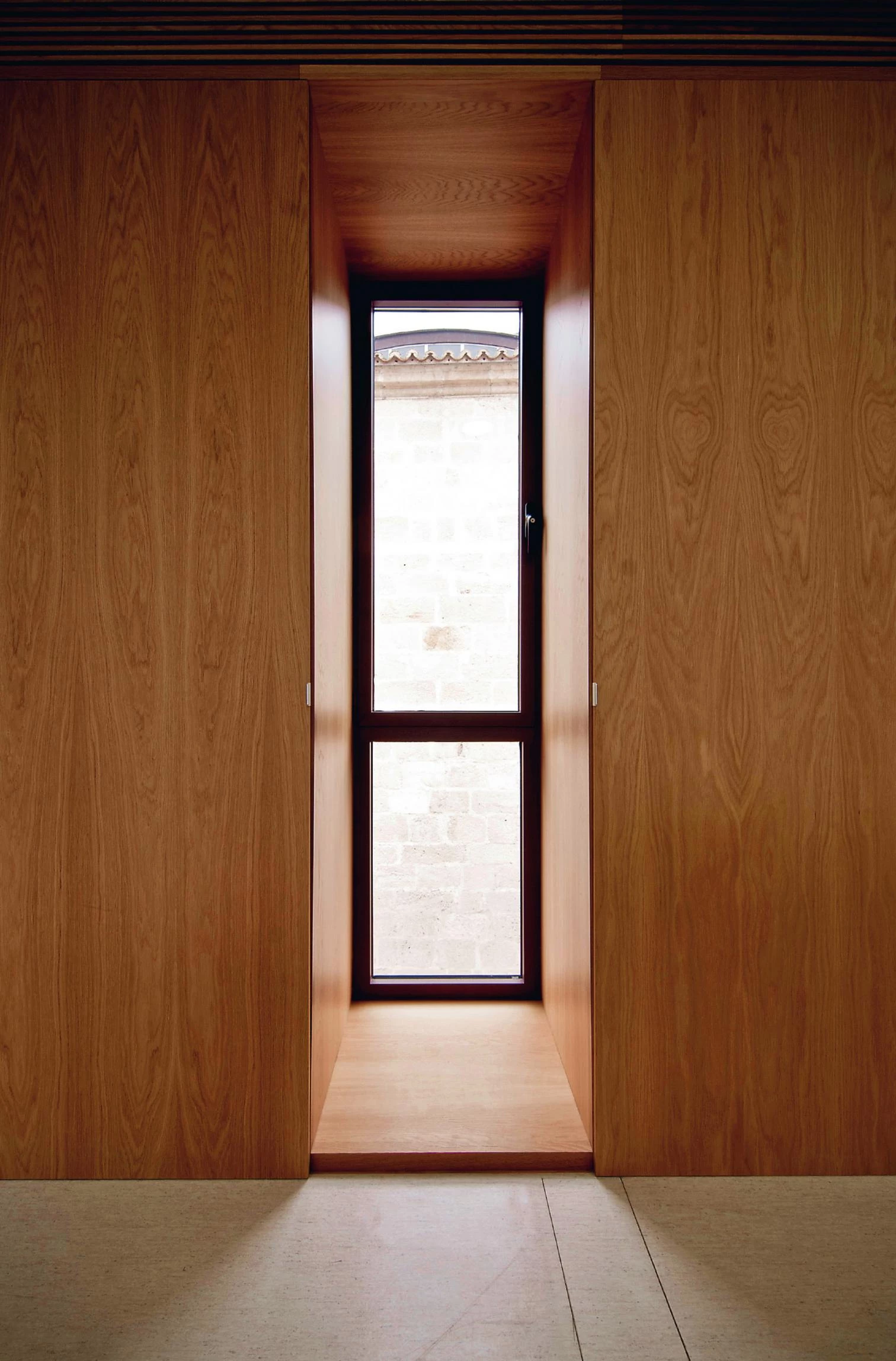
As for the facade voids, the building has different types. The first have a vertical composition and are used on the facade onto the square and the adjacent streets. Furthermore, the large glazed surfaces of the interior courtyard achieve a good illumination of the workspaces and manage, with their sheltered position, to strike a contrast with the historical buildings.
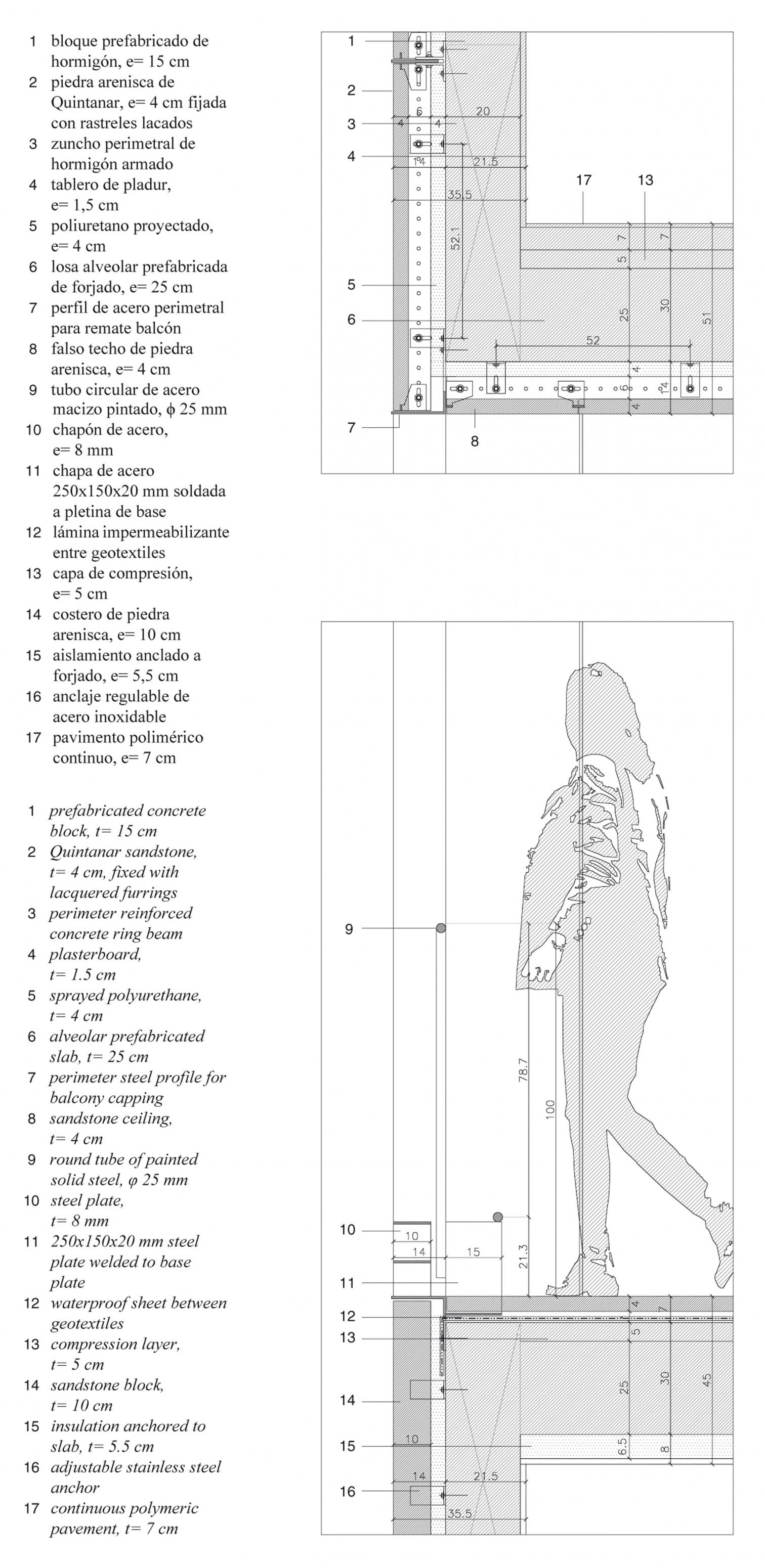
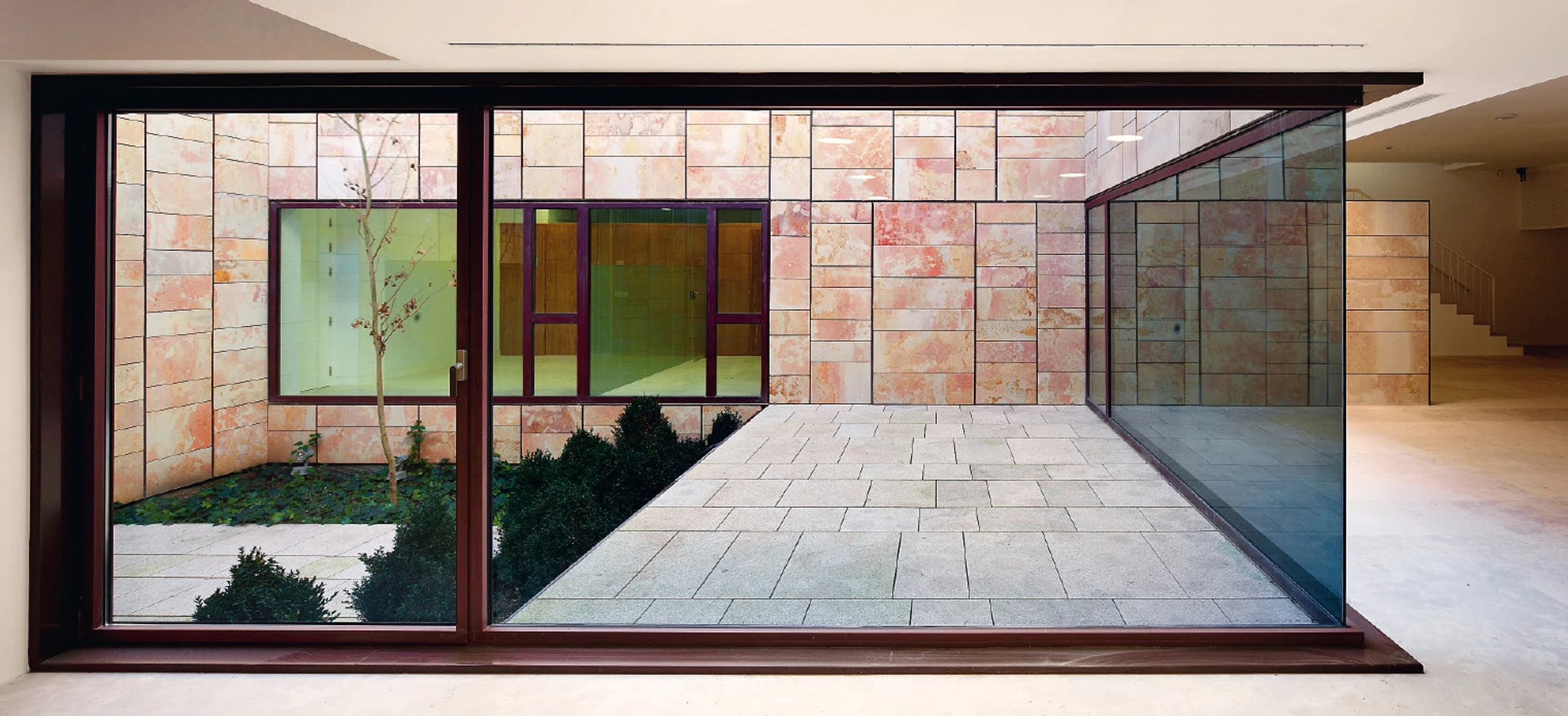
Cliente Client
Diputación de Zamora
Arquitectos Architects
Pilar Peña Tarancón, María Antonia Fernández Nieto; Gonzalo Bárcenas Medina (concurso competition)
Colaboradores Collaborators
Jesús García Herrero; Rafael Valín Alcocer, Jesús Hernández Alonso (aparejadores quantity surveyors); Francisco Martín Gil (delineante draftsman)
Consultores Consultants
José María García del Monte (estructuras), proyectos MYC, Jorge Gallego Sánchez-Torija (instalaciones)
Contratista Contractor
CYM-Yañez, Rearasa
Fotos Photos
Joaquín Mosquera, Miguel de Guzmán

