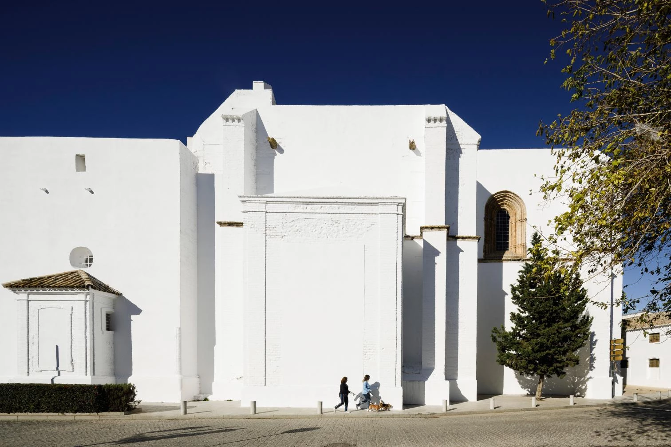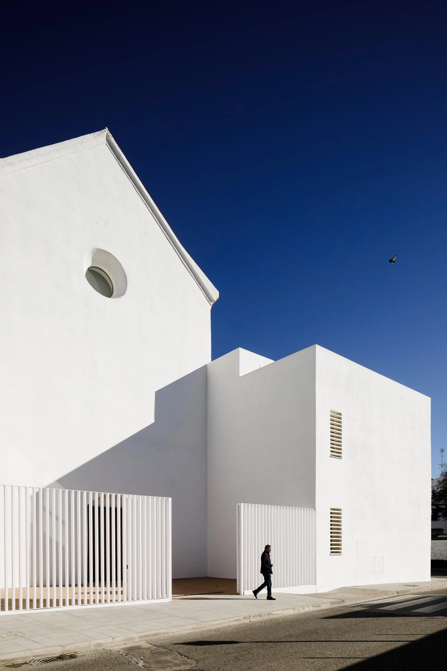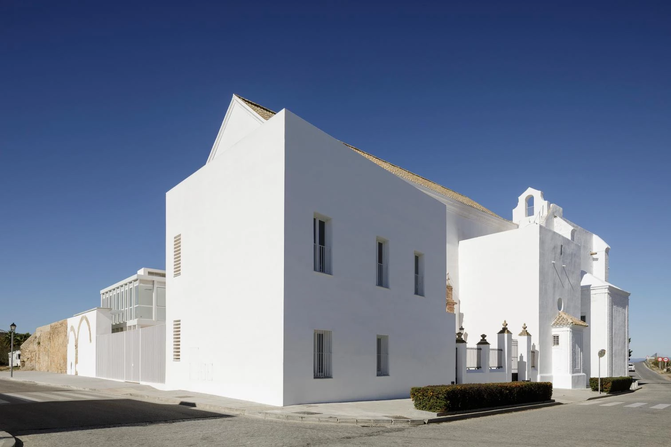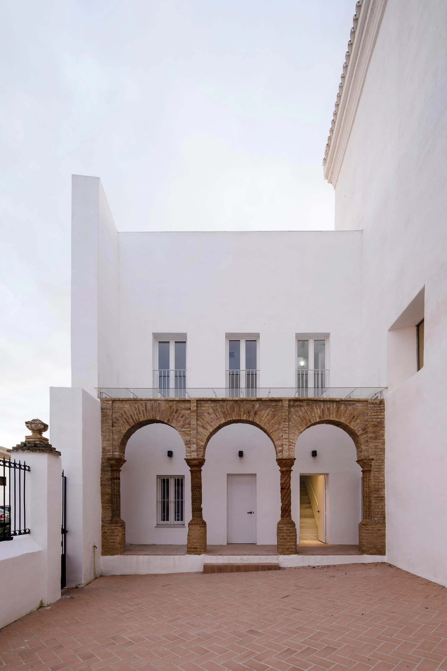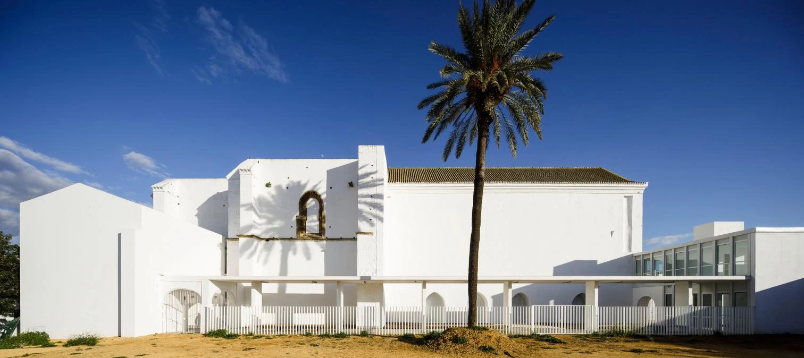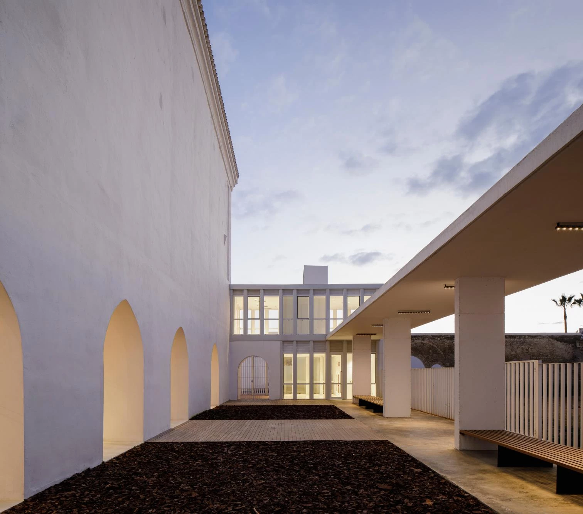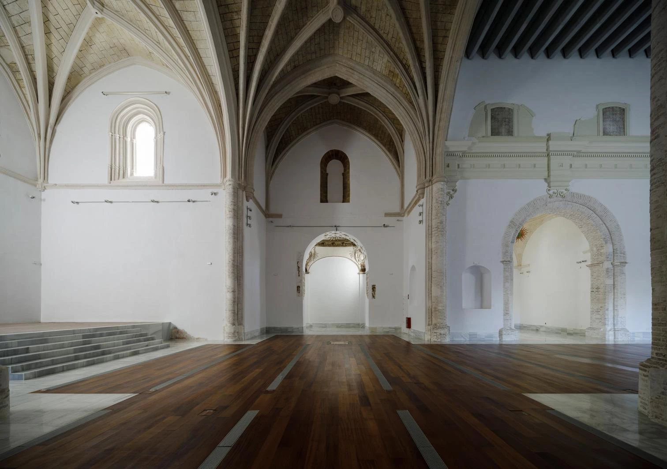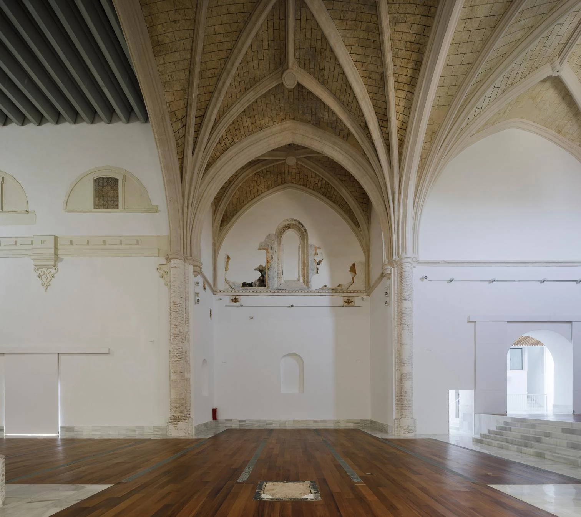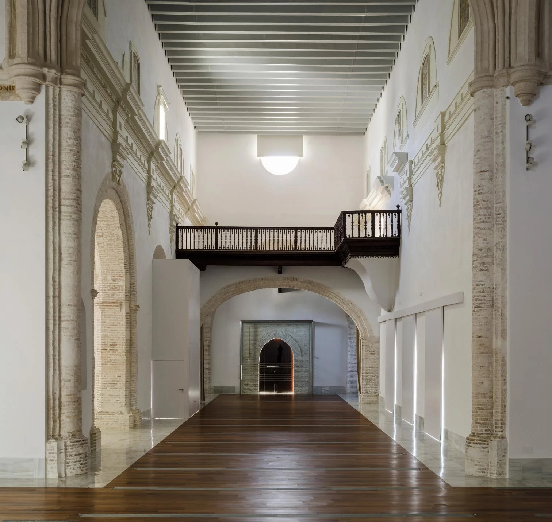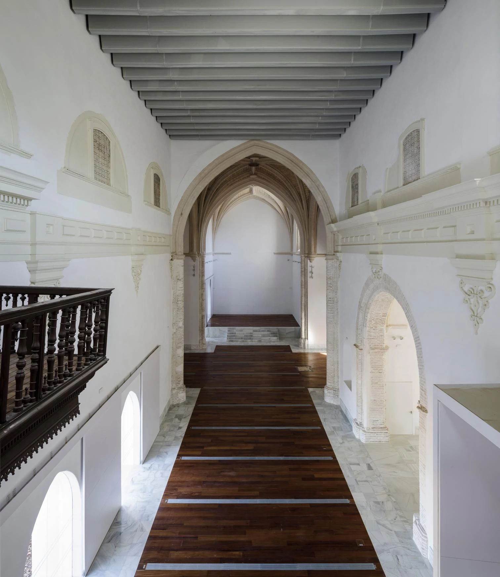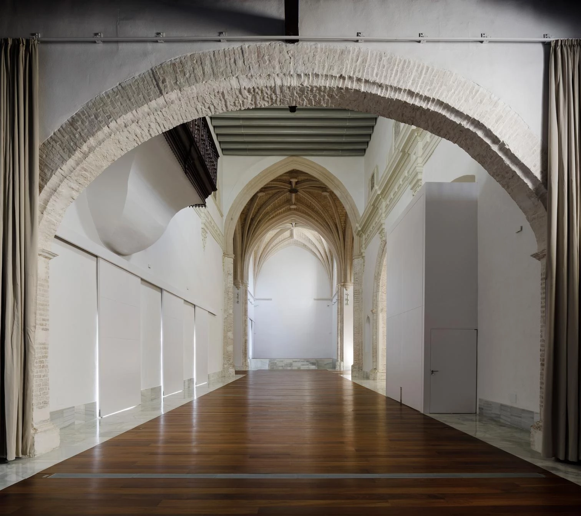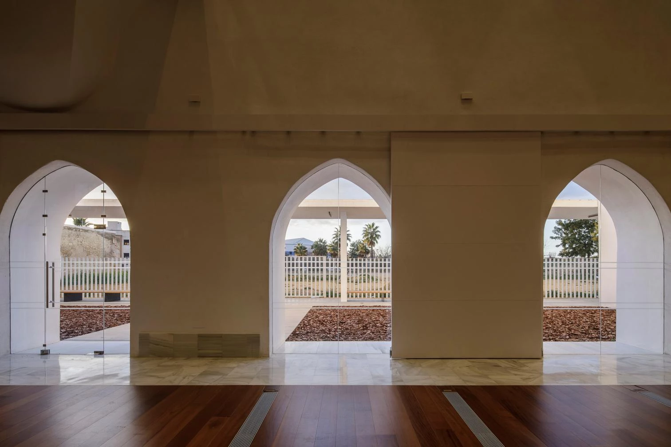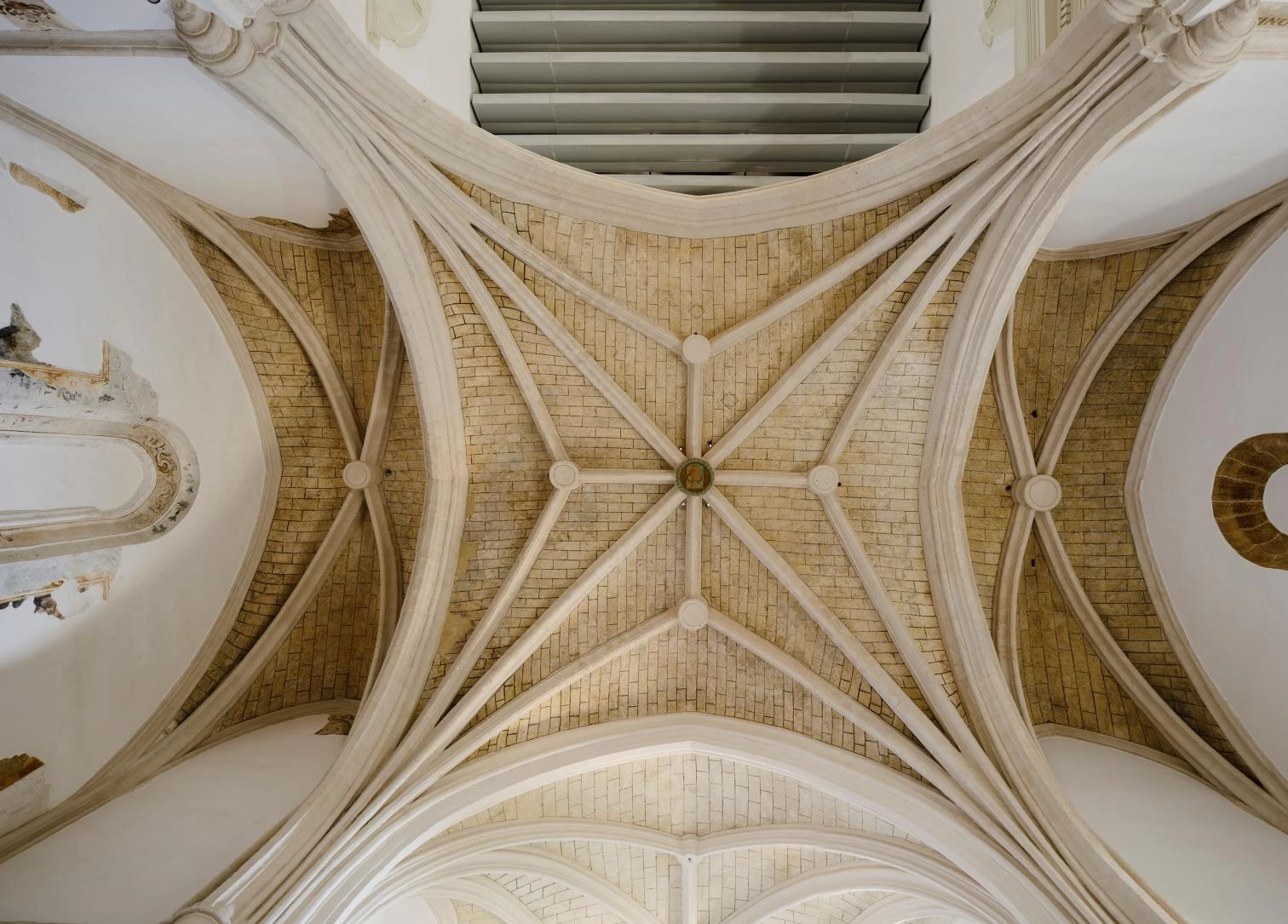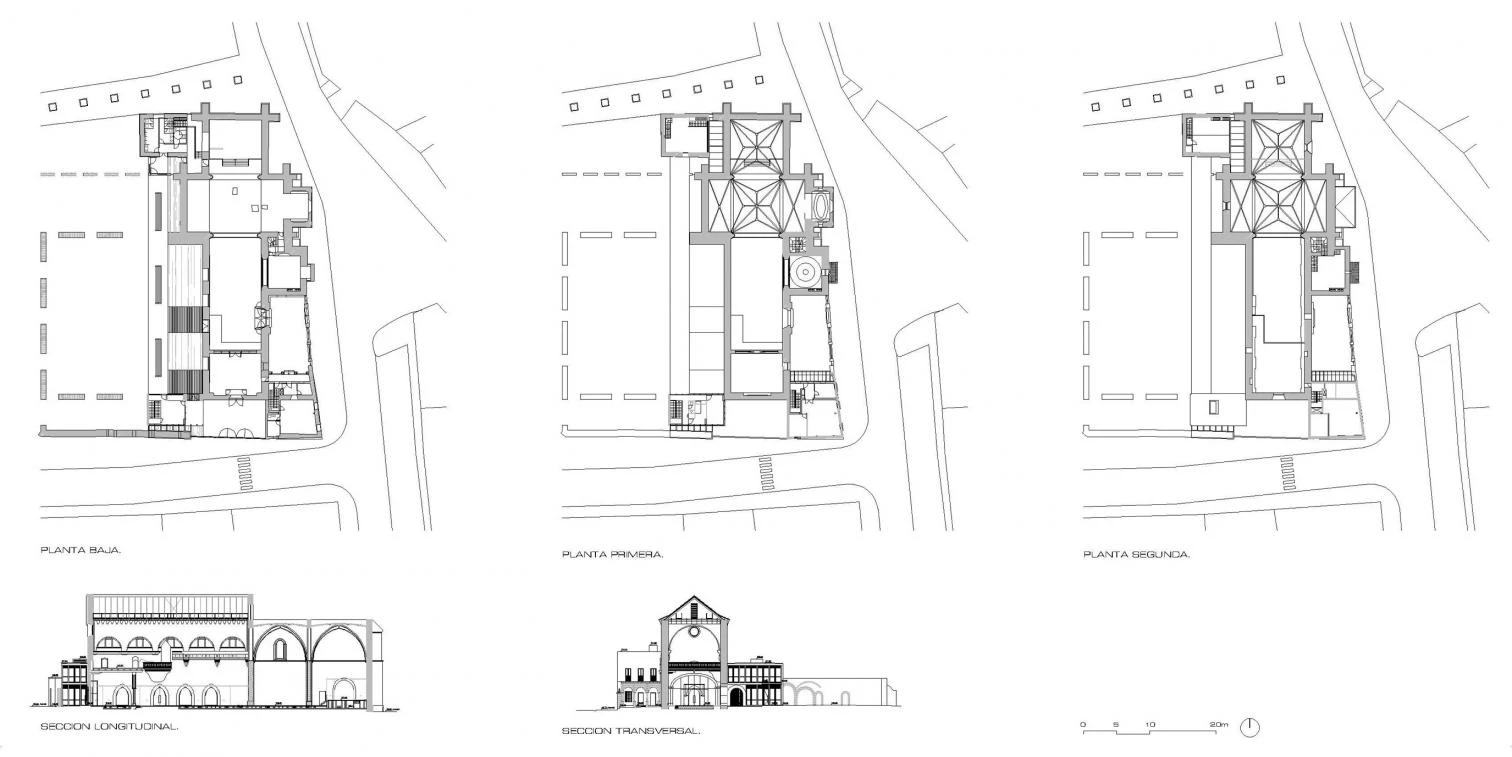Refurbishment of the old Church of Santa Ana de Carmona
Fernando Carrascal José María Fernández de la Puente Juan Antonio Mesa Cadena- Type Refurbishment Religious / Memorial Church Cultural center
- Date 2021
- City Carmona (Seville)
- Country Spain
- Photograph Fernando Alda


Declared an Asset of Cultural Interest in 1978, the Chruch of Santa Ana de Carmona is part of a group of 16th-century religious buildings. In 1975, the single-nave temple with a Latin cross plan fell into disuse and its two roofs (Mudejar and Baroque) collapsed, to be later rebuilt with a metal frame. In 2012, the Carmona City Hall set out to upgrade the building and turn it into a venue for cultural events. After an exhaustive identification of heritage elements, the refurbishment project considered several interventions: reinstating openings on the south and west facades; redoing the floor, which incorporated most of the building services; executing a new technical ceiling in the main nave, compatible with the remains of the planked timber vault and elements from the 17th century; and reviving the spatial relationship between the main nave and the 16th-century chapel and the sacristy.
The old portico features arches framed with an alfiz, and gives access to the choir upstairs. What is left of the sacristy is incorporated into the reconstructed original volume, using contemporary language and materials. A two-story building is executed in steel and glass at the south end of the west facade, framing the south entrance beside the volume of the old porch. This new construction makes the arch of Santo Domingo Convent engage with the remnants of a wall preserved in this zone. An entryway of reinforced concrete has been built on the west side too, in the manner of a loggia, which connects the new building to the old sacristy and makes it possible to improve the architectural composition of the west facade. The materials and techniques used had the mission of exalting the church’s heritage values.
