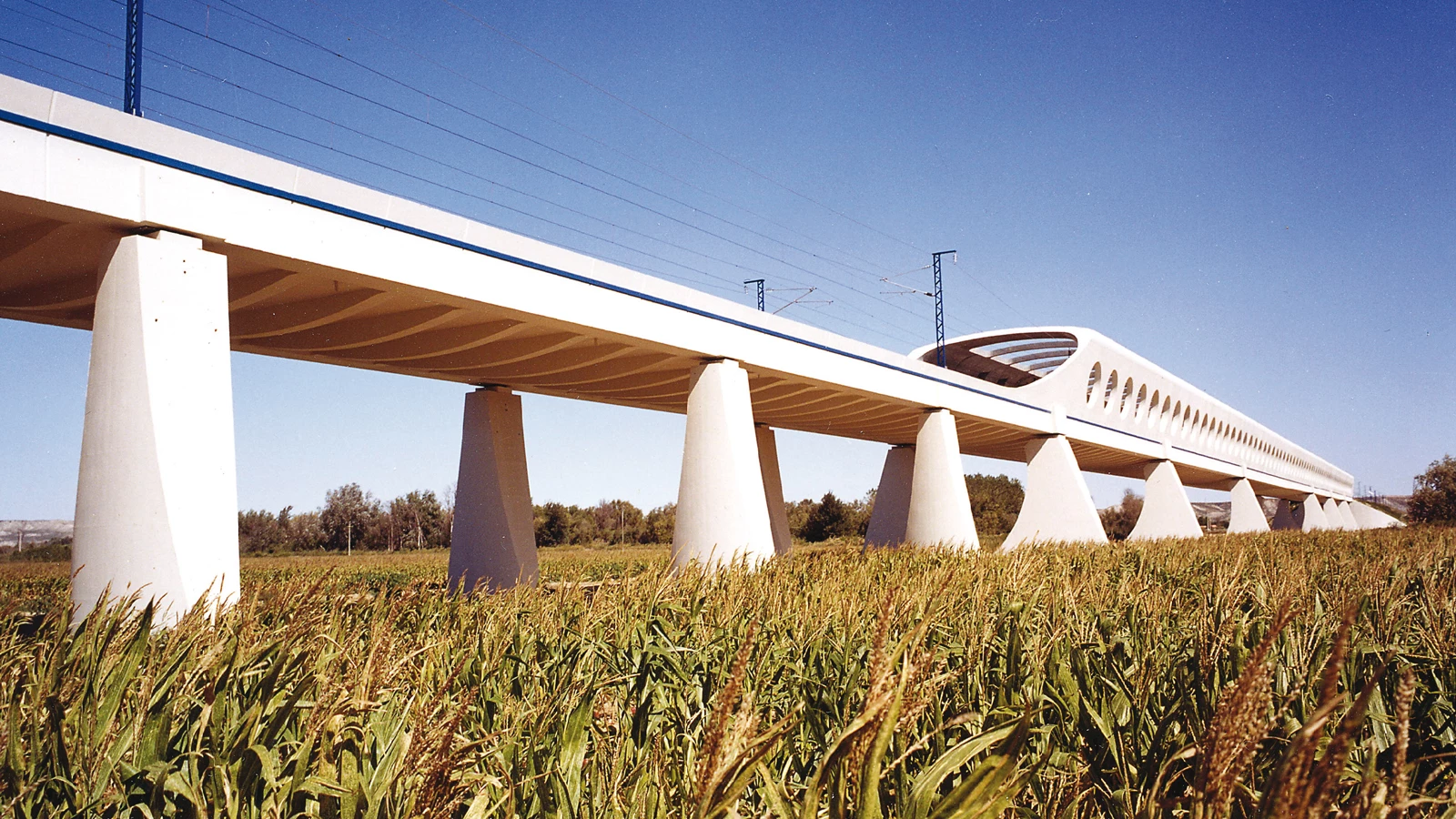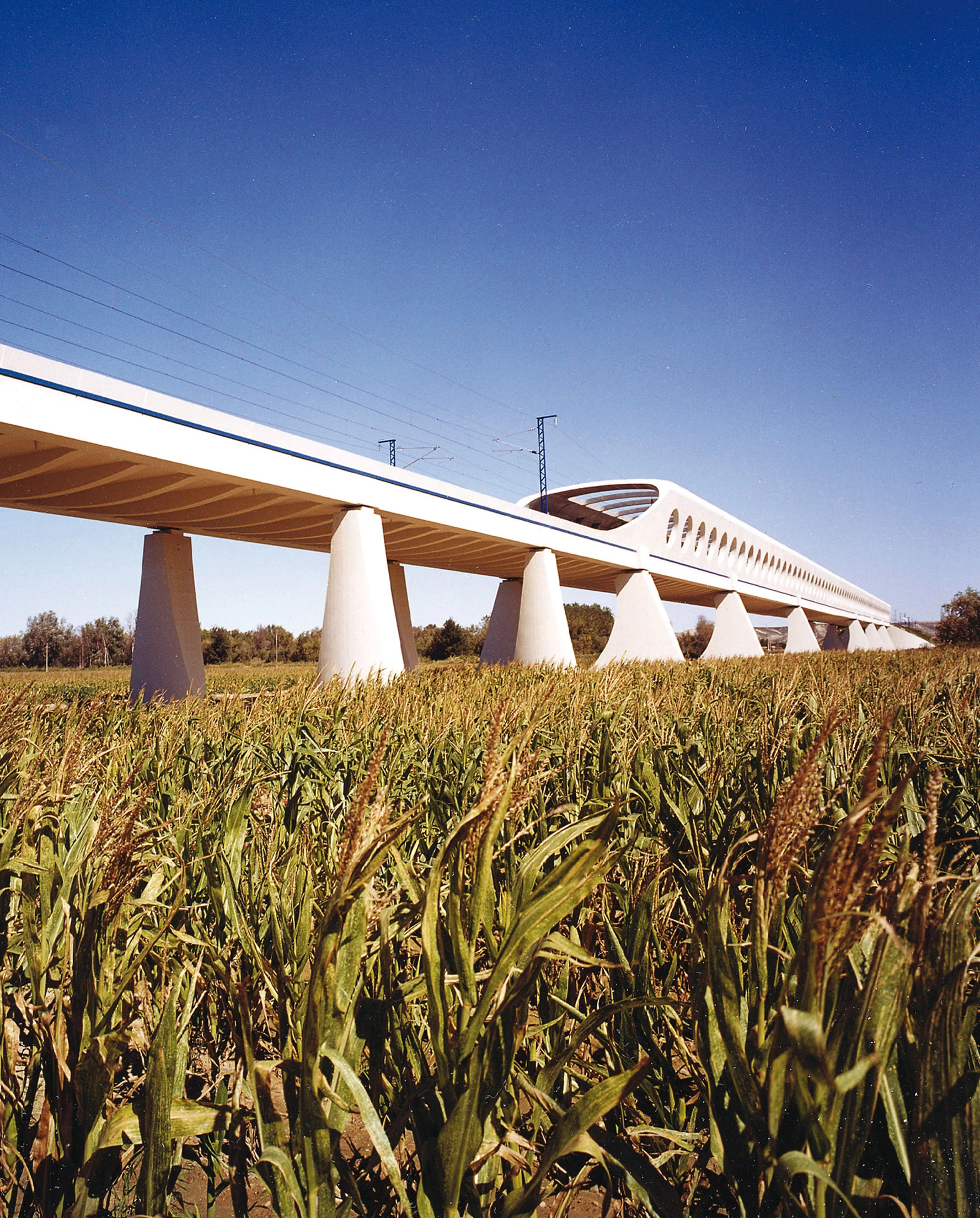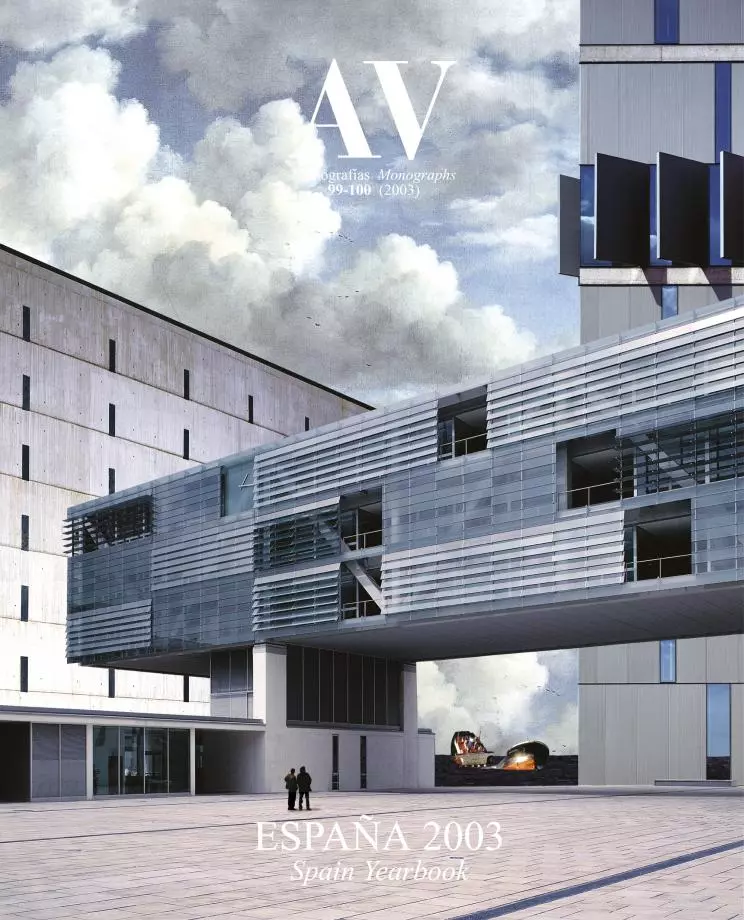Bridge for the High Speed Train, Osera de Ebro
Javier Manterola- Type Bridge / footbridge Infraestructure
- Date 2002
- City Osera de Ebro Zaragoza
- Country Spain
- Photograph Carlos Fernández Casado
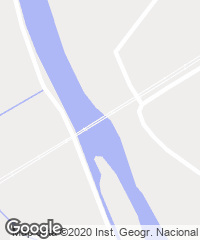
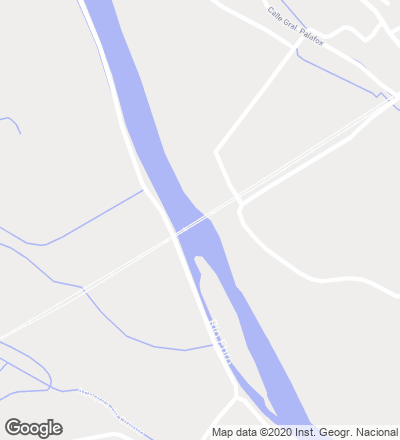
The route of the Madrid-Barcelona high-speed railway line has required a previous adaptation of both the terrain through which the tracks will pass and of the urban centers that shall house the different stations. While in Zaragoza the construction works of the new terminal are about to conclude, in the neighboring town of Osera de Ebro, thirty kilometers away from the capital, a new bridge spans the course of the Península’s largest river, letting the train advance towards the Monegros region on its way to Barcelona.
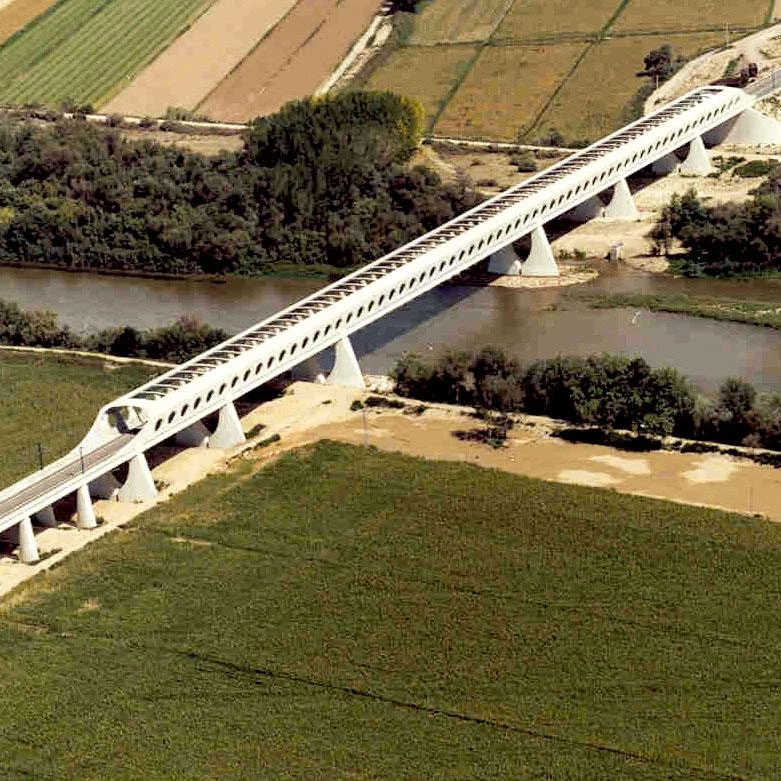
The technical factors demanded a structure capable to span a distance of one hundred meters, taking on the passage of trains running at a speed of 350 kilometers per hour. A large hollow beam of 546 meters long and 120 meters in its main span was designed for this purpose. Like a tube, this beam can bear the weight of what it has above it – the ballast, the tracks, the defenses and the electric posts –, and of passing trains. A series of openings, circular on the sides and rectangular on the upper part, provide a luminous and calm entry to the structure, but also entail a greater structural complexity: they transform the tube into a Vierendel beam of 9 meters in depth and 16 meters wide, so reducing its strength efficiency. For this reason, stresses and movements have been calculated through the finite elements method, and solved with a longitudinal and vertical post-stressing in the webs.

Morphologically, the new bridge is a hollow beam that takes in the functional elements, and whose openings turn its crossing into a luminous experience, setting its image apart from that of a tunnel.
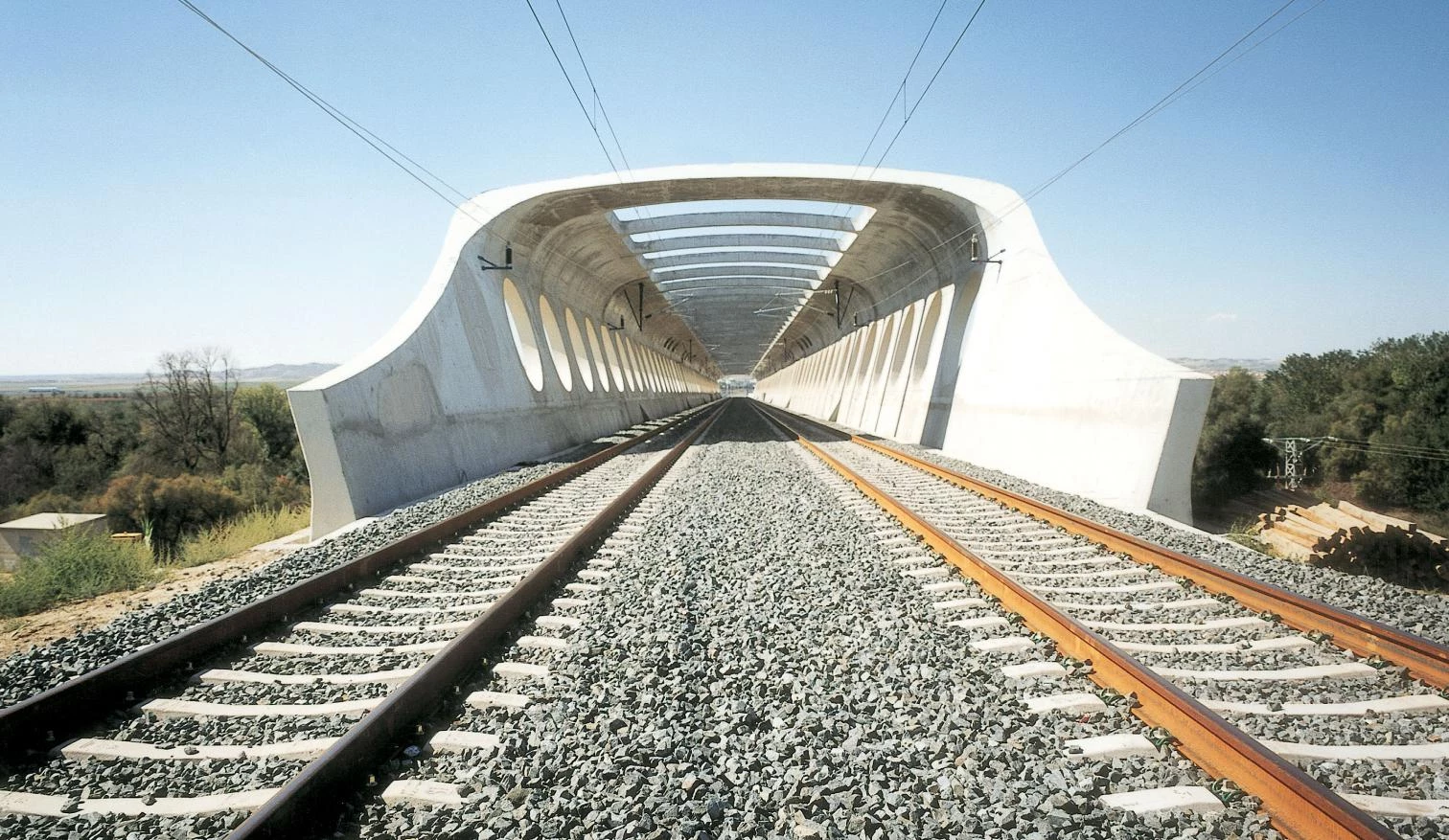
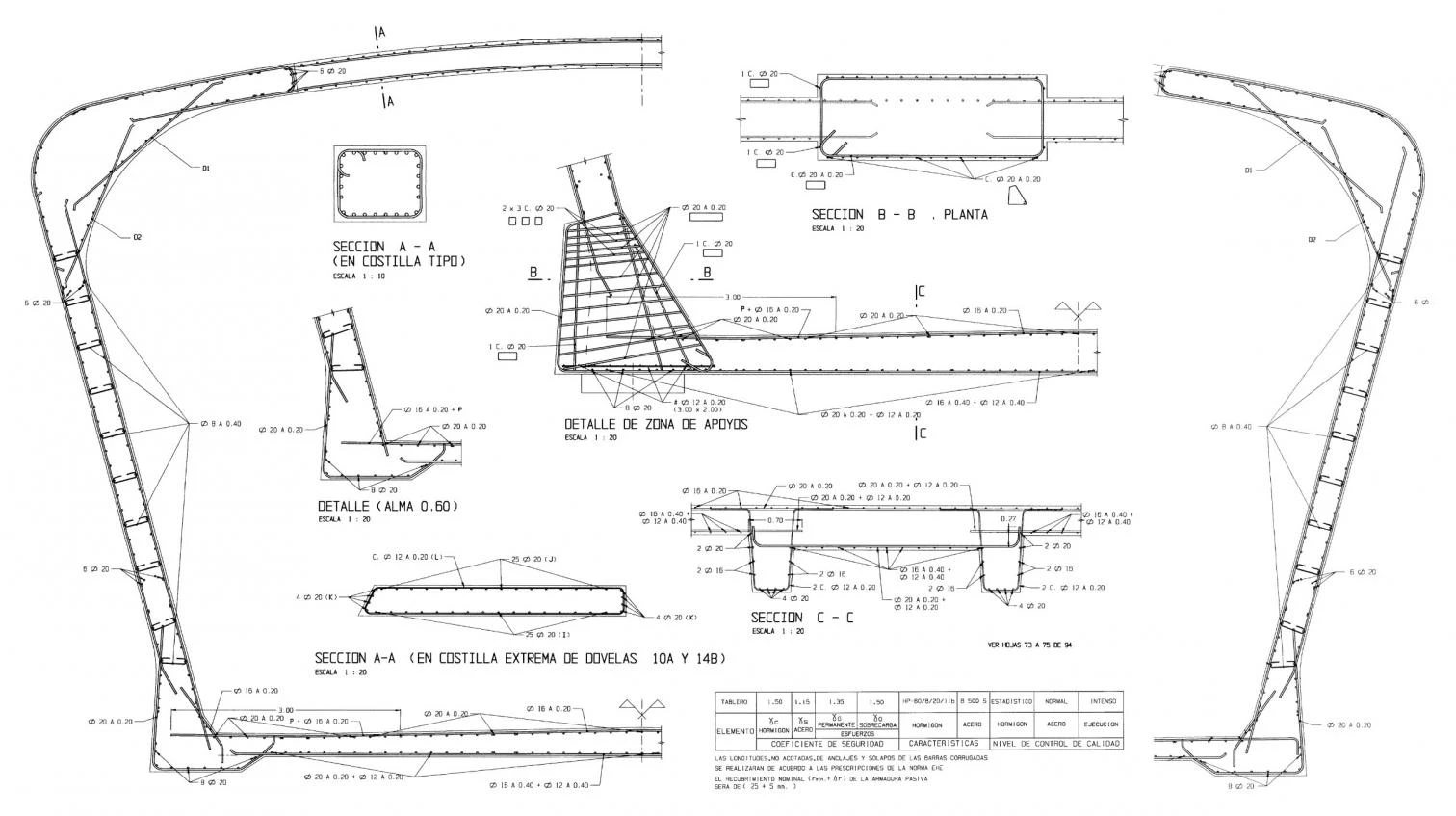
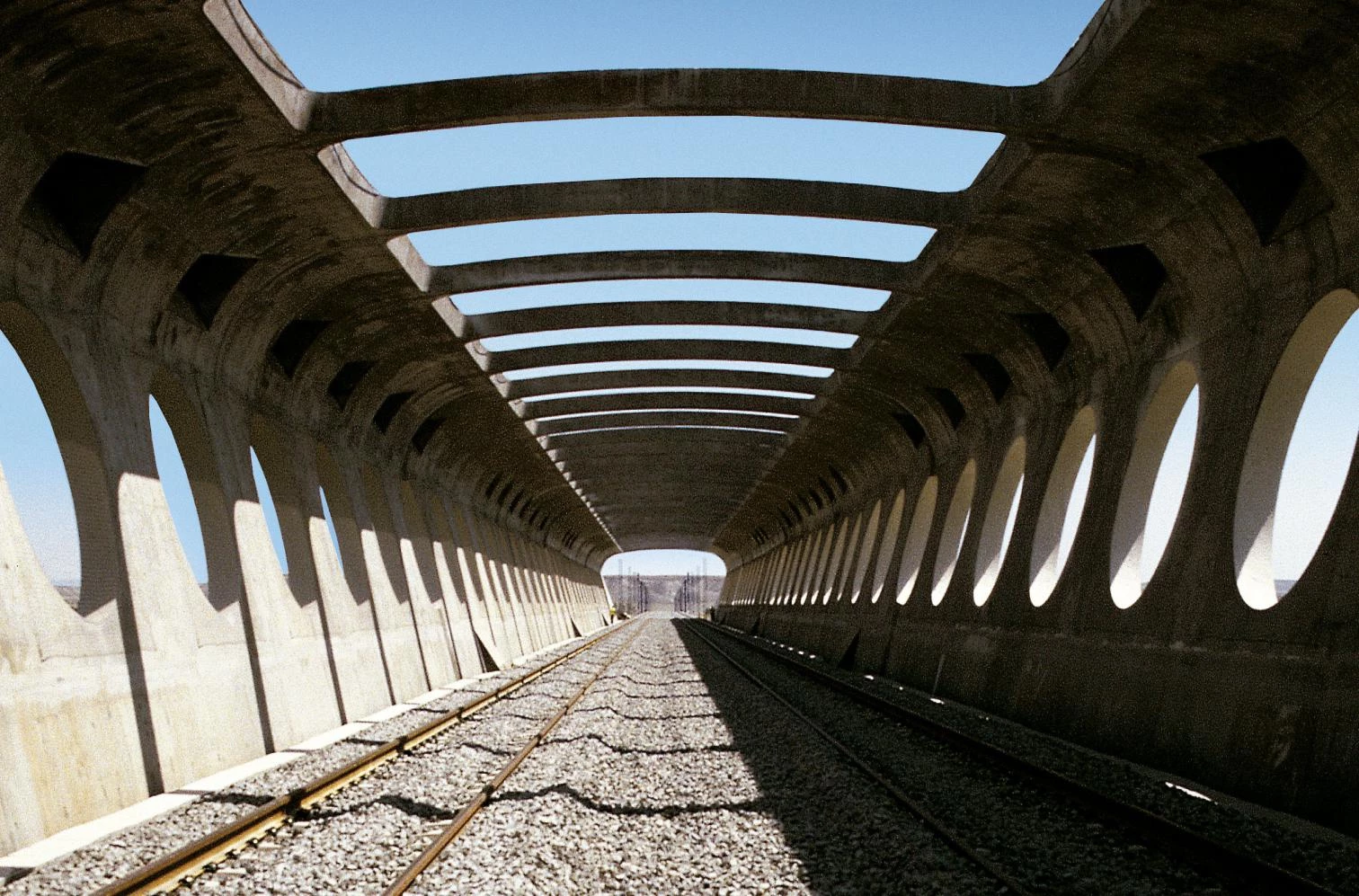
The structural behavior of the bridge allows a 120 meter span. The sequence of voussoirs – of 18 meters in section and prefabricated in a casting workshop on site – was assembled through the successive thrusts method.
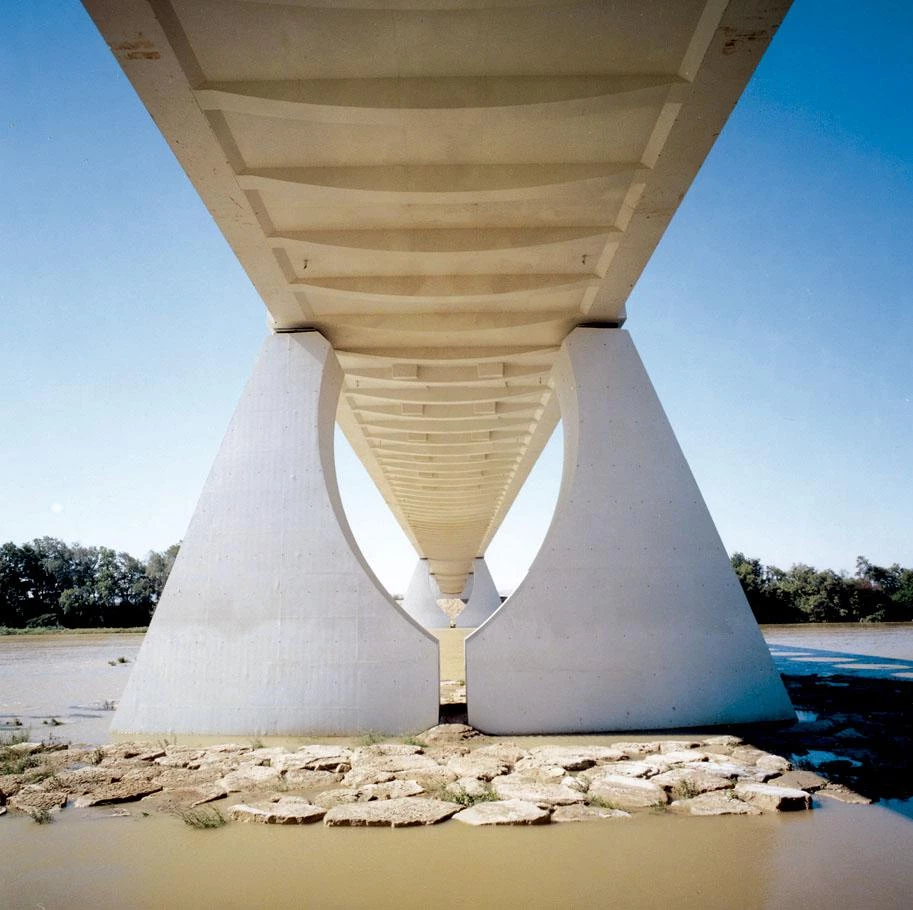
The structural essence of the bridge is shown in the construction technique. With an 18 meter-long section, a concrete voussoir is made in a casting site by the shore. Once the concrete is hard and pre-stressed, the piece is pushed forward with the help of a metallic pickax and pushing jacks, leaving the site empty so that the next piece can be made and then pre-stressed onto the previous one. They are both pushed forward, and so forth, until half the bridge, that weighs 7,600 tons, is raised over the riverbed facing its other half, to which it is joined with a 6 meter long keystone, that is pre-stressed. Two unique voussoirs, with diagonal sections on the two ends of the bridge which are closer to the shores, mark the beginning and the end of the tube. The vertical piers follow one another in twos, leaving a void between them shaped like an inverted arch that can be seen in the stretch closer to the river, but that is only suggested in the previous stretch, bearing on the rhythm that the openings transmit to the upper tube.
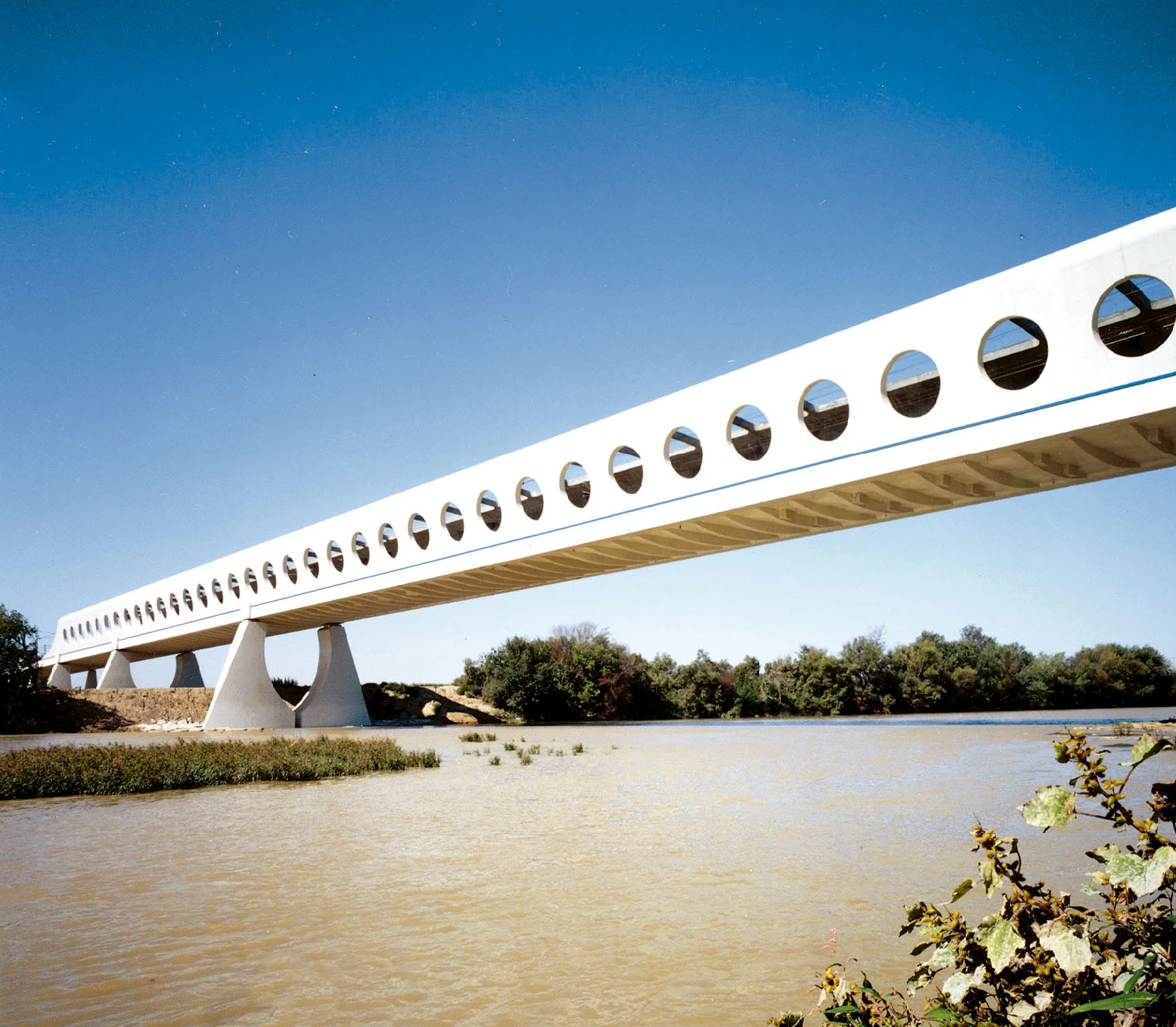
Cliente Client
G.I.F., Ministerio de Fomento
Ingenieros Engineers
Oficina de Proyectos de Carlos Fenández Casado: Javier Manterola, Antonio Martínez
Contratista Contractor
Vías y Construcciones, José Luis López, Miguel Torres (ingenieros de obra site supervision)
Fotos Photos
Carlos Fernández Casado S.L.

