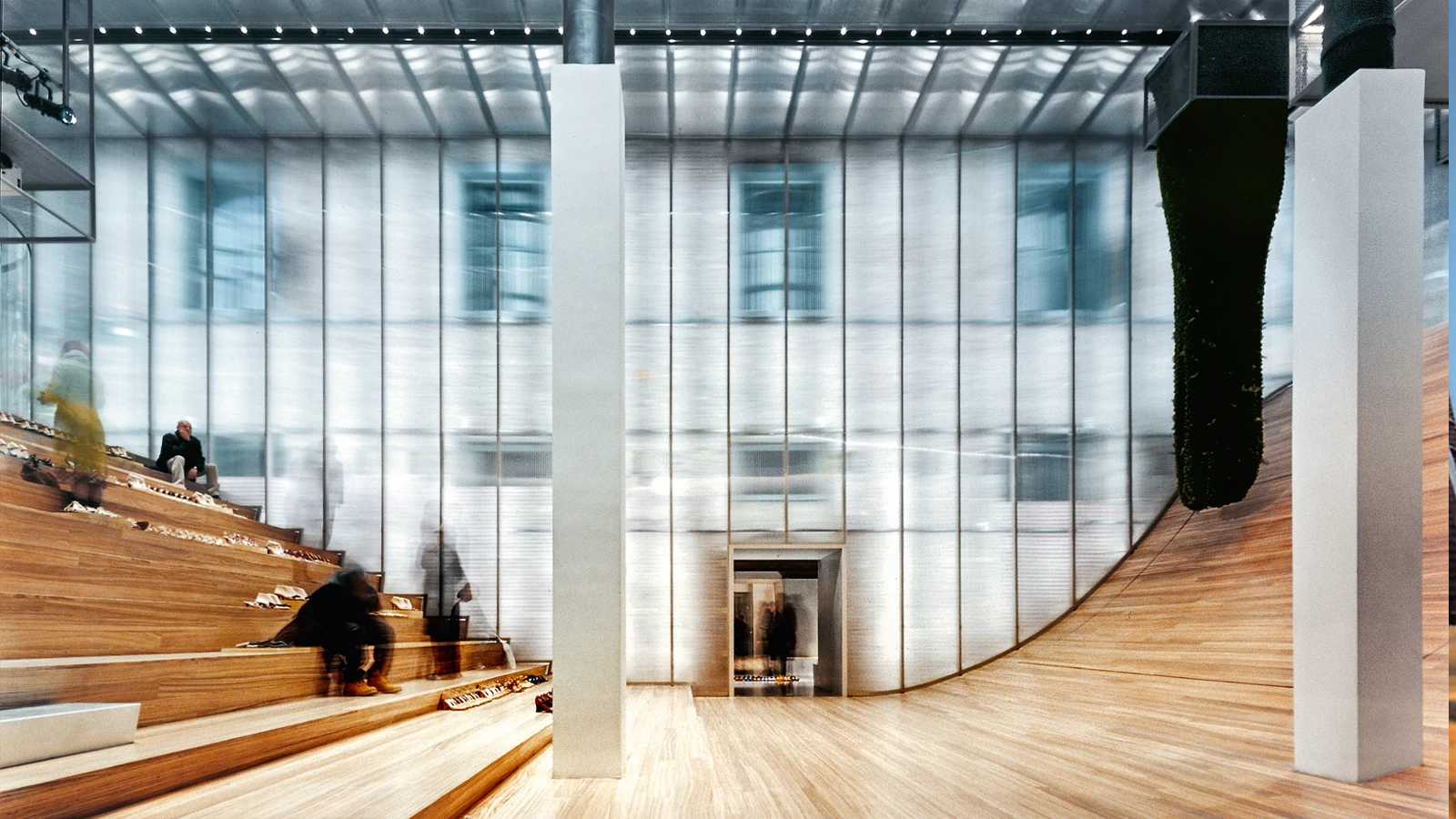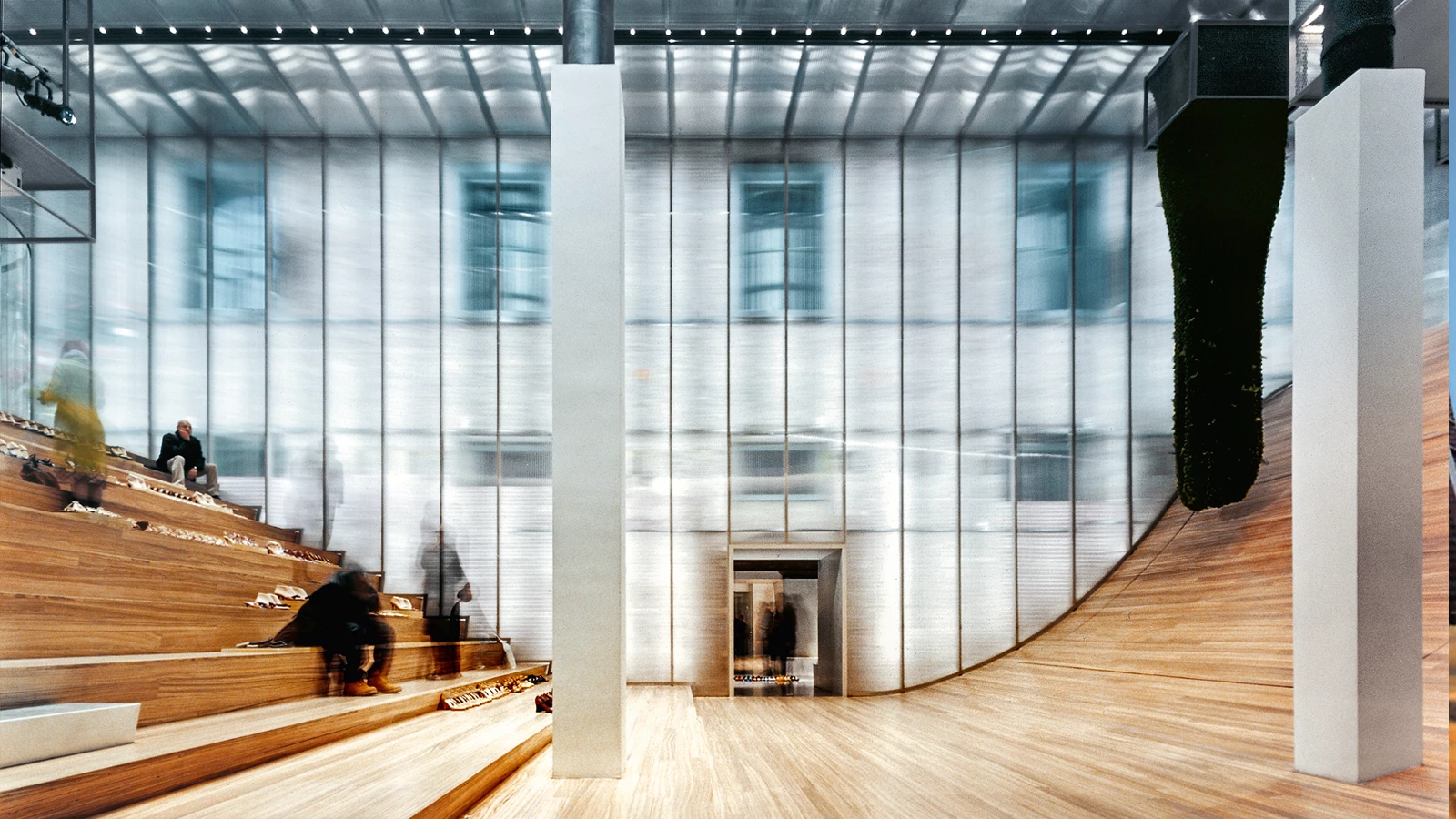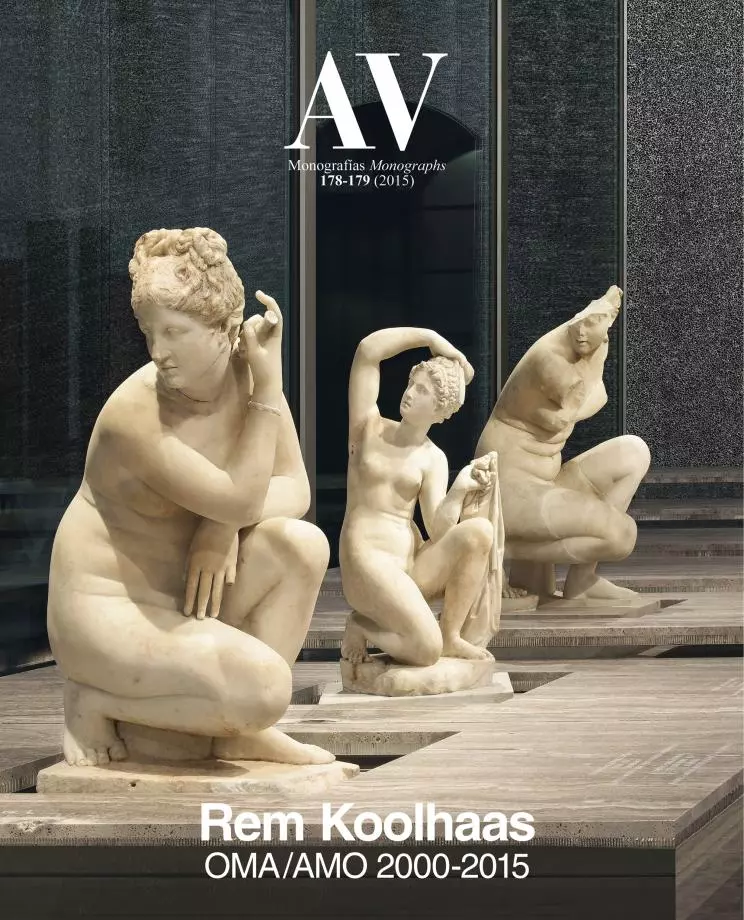Prada Epicenter, New York
- Type Refurbishment Commercial / Office Headquarters / office Shop
- Date 2000 - 2001
- City New York
- Country United States
- Photograph View Paul Warchol Armin Linke Michael Moran (OTTO) Prada
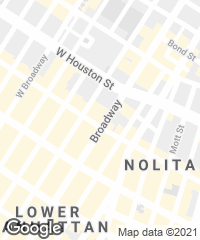
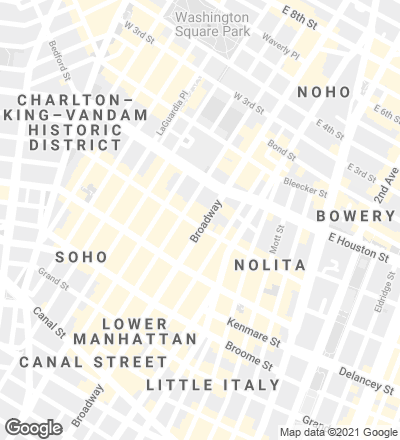
The New York Prada Epicenter is a conversion of a space in SoHo previously belonging to the Guggenheim. The Wave – a curving space scooped out of the ground floor and opening it up to the basement – is the main element facilitating experimentation in what a fashion store can be. On one side, the slope has steps – for displaying shoes and accessories – that can be used as a seating area, facing a stage that unfolds from the other side of the wave. The store thus becomes a venue for film screenings, performances, and lectures. The northern wall of the store runs uninterrupted between the entrances on Broadway and Mercer Street, and offers itself as a surface for a giant mural. Experimental technology, intriguing materials, and innovative display methods are utilized everywhere to enrich and transcend the shopping experience: customers touch a button to make the glass doors of the changing rooms opaque, and see their new clothes from various angles on video projections; a circular glass elevator serves as a display area for accessories; and movable large metal cages hang from the ceiling like a ‘metallic city’ for the display of clothes and different items.
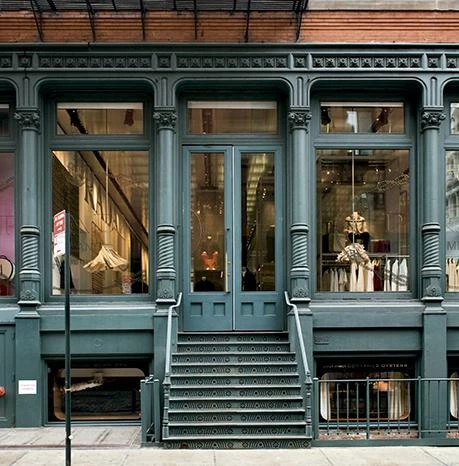
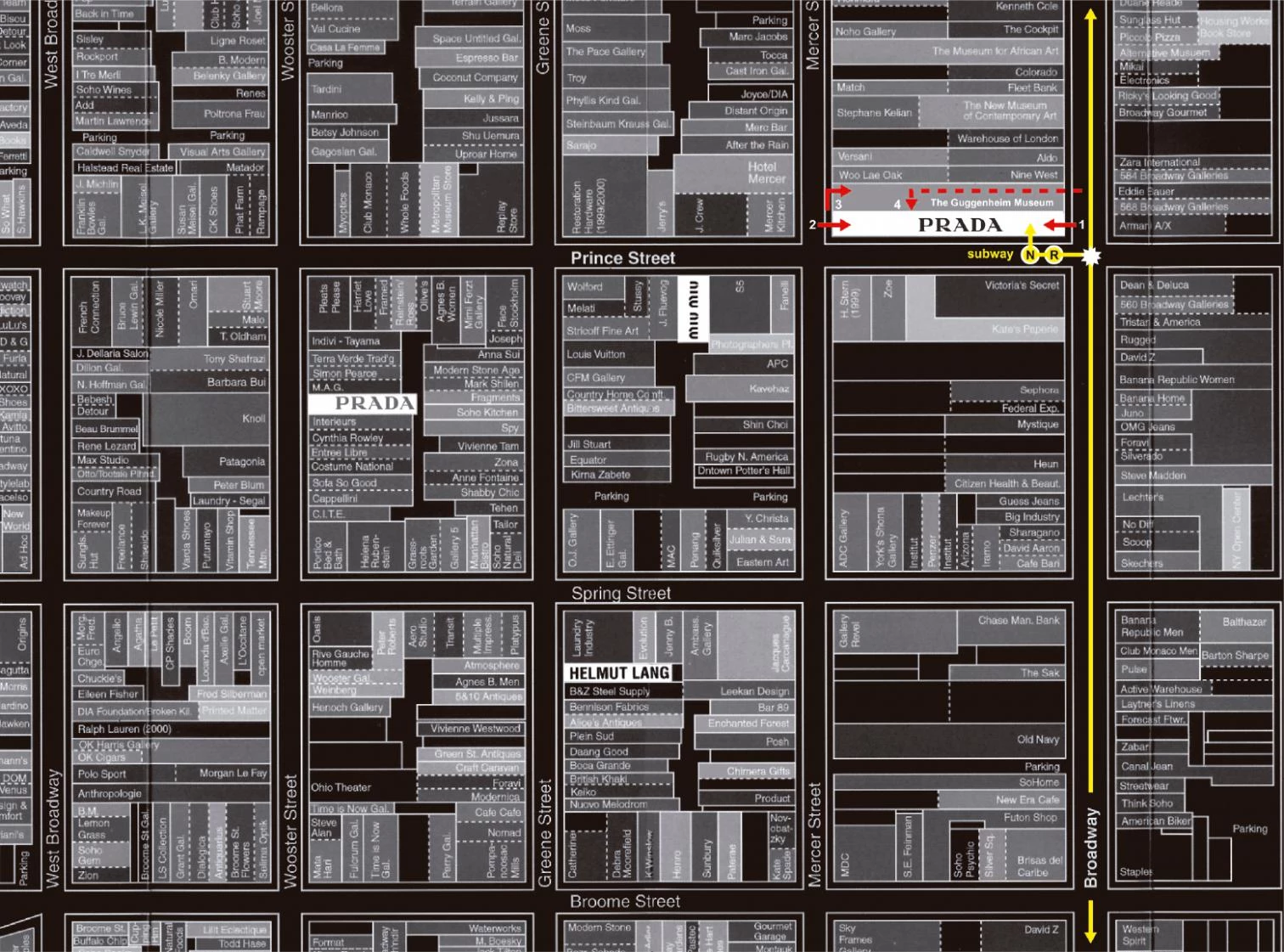
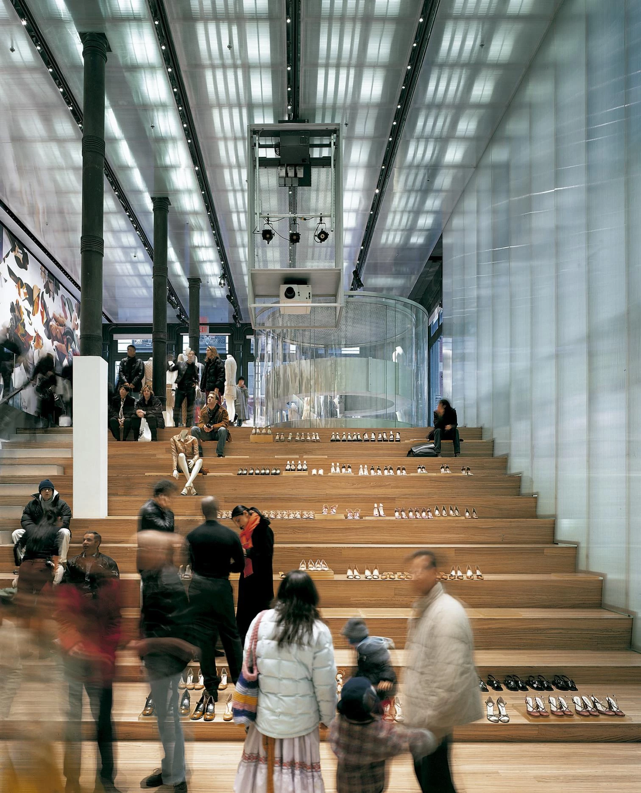


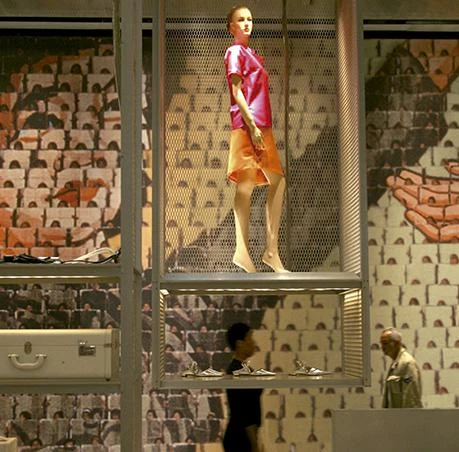
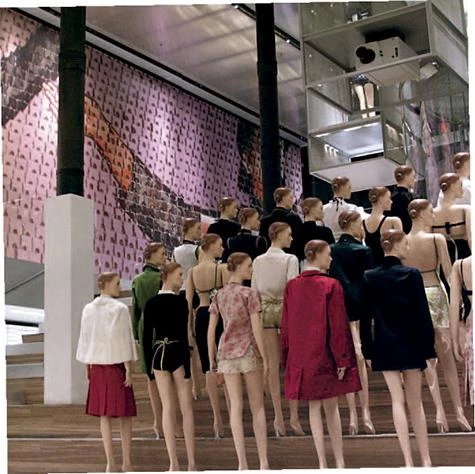
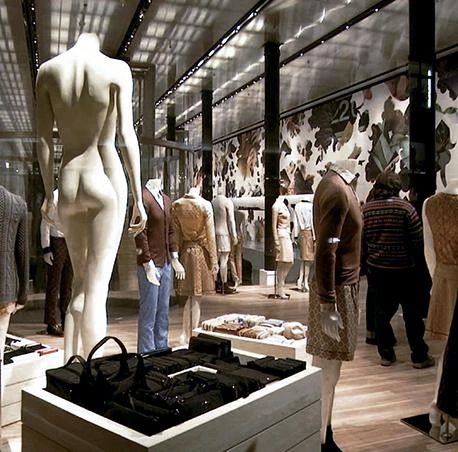
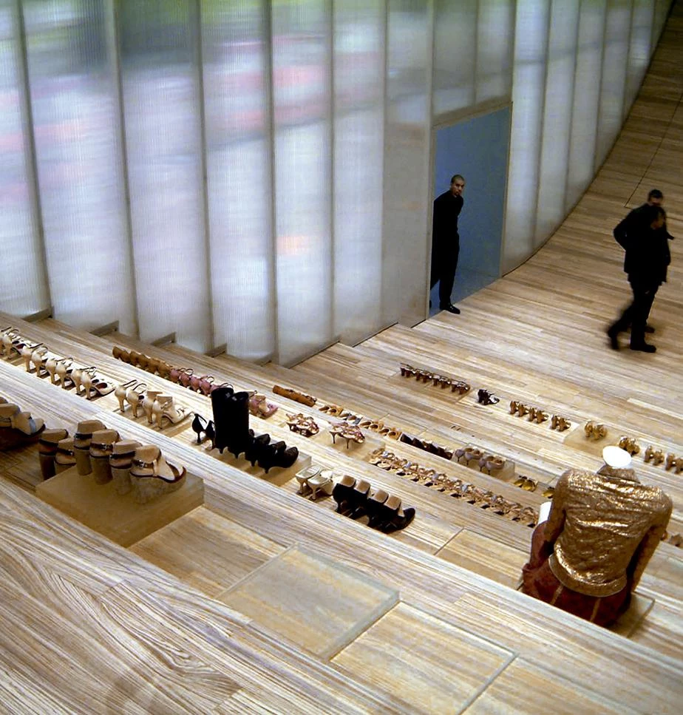
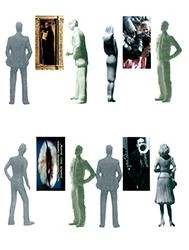
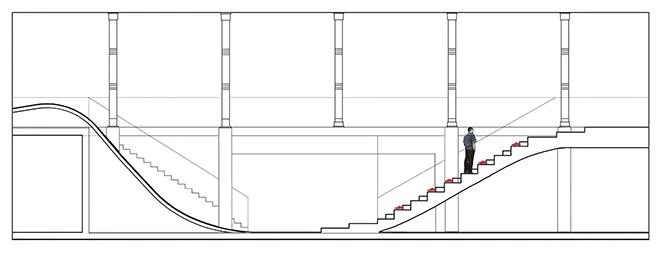
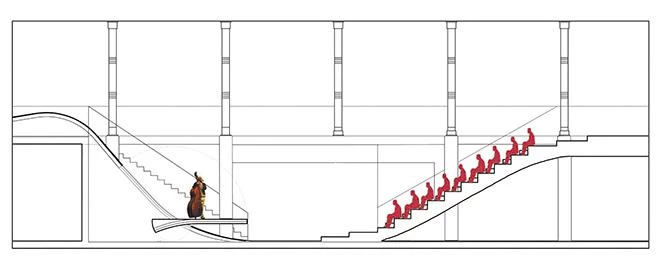
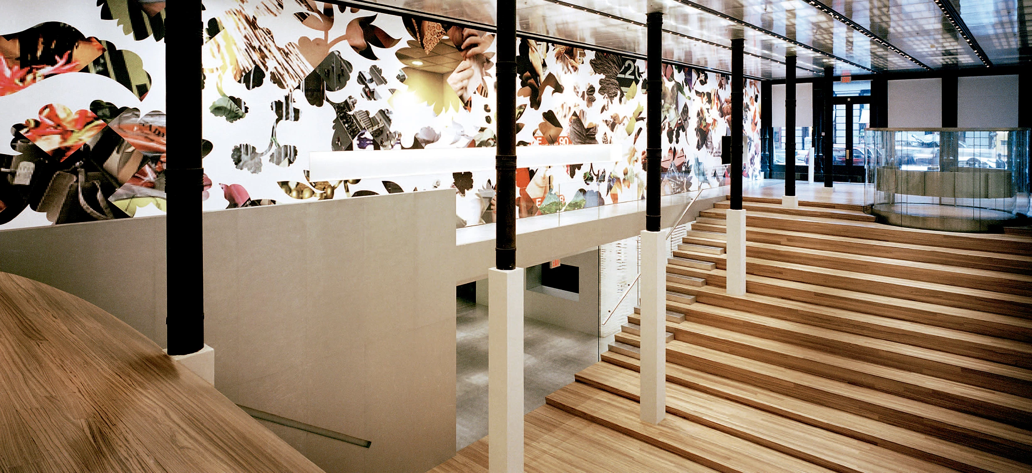
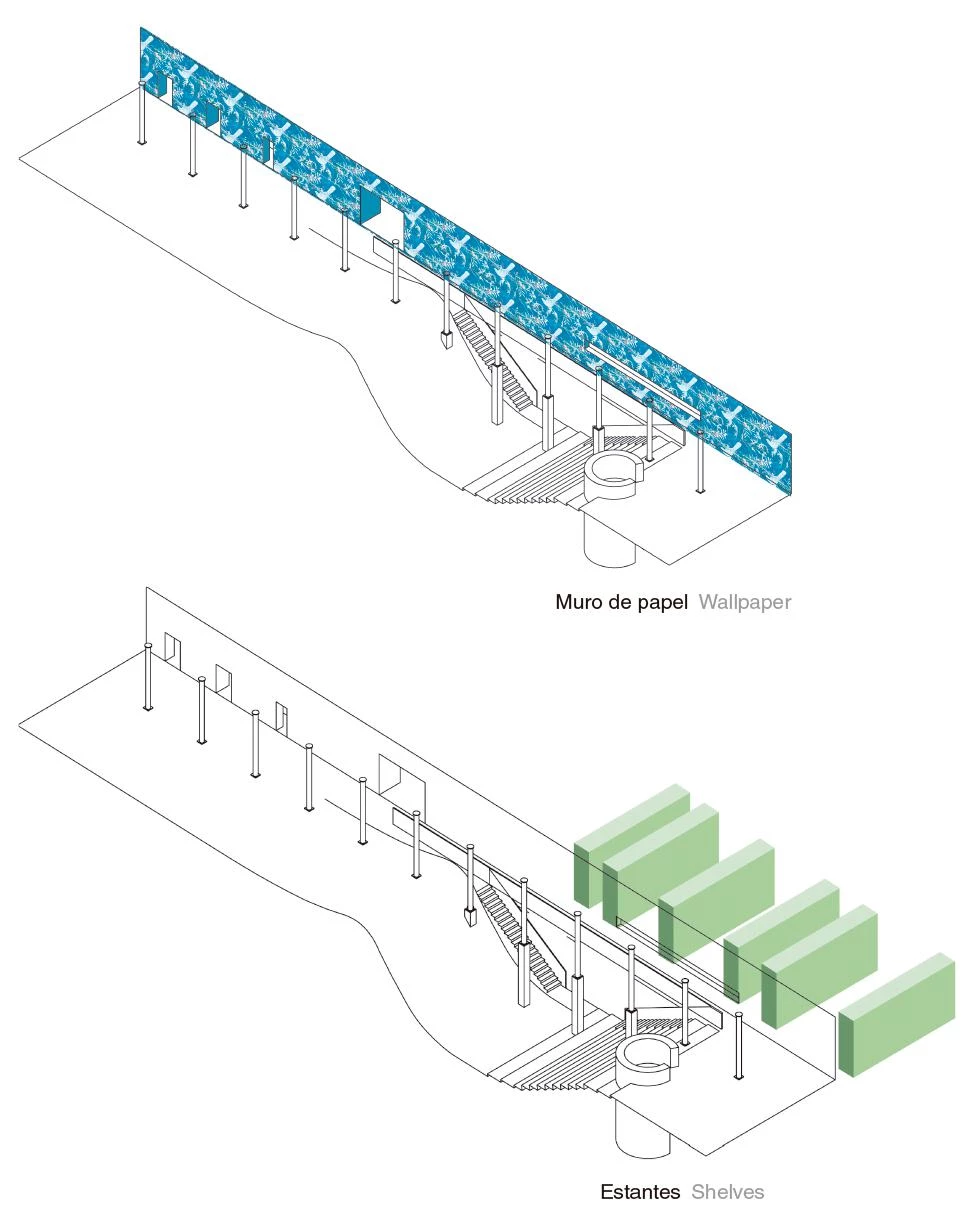
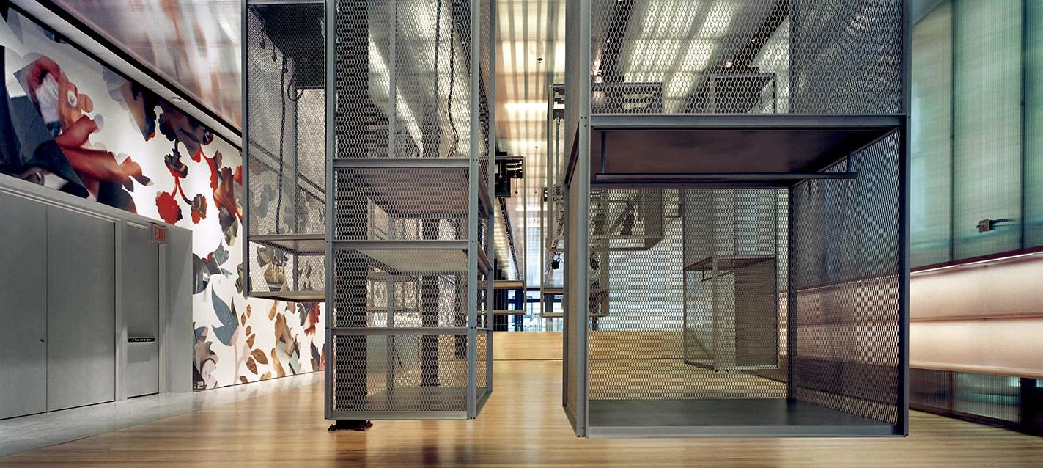
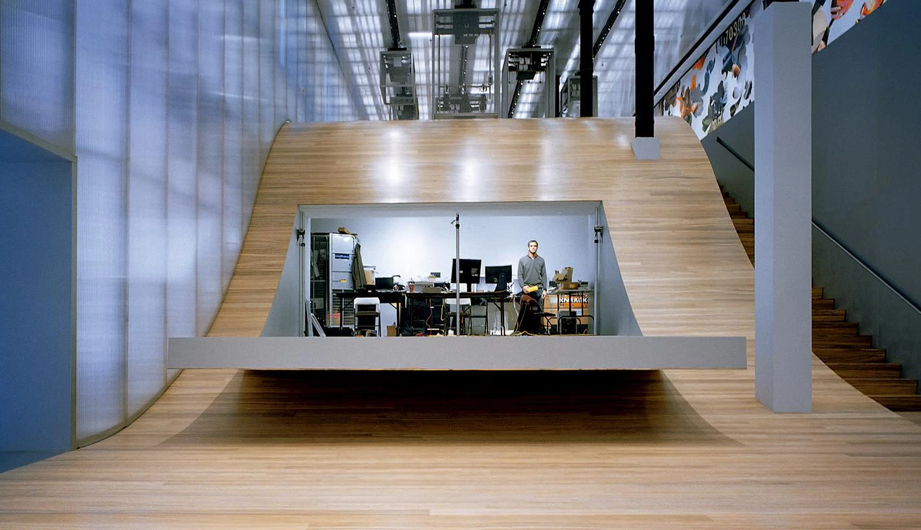
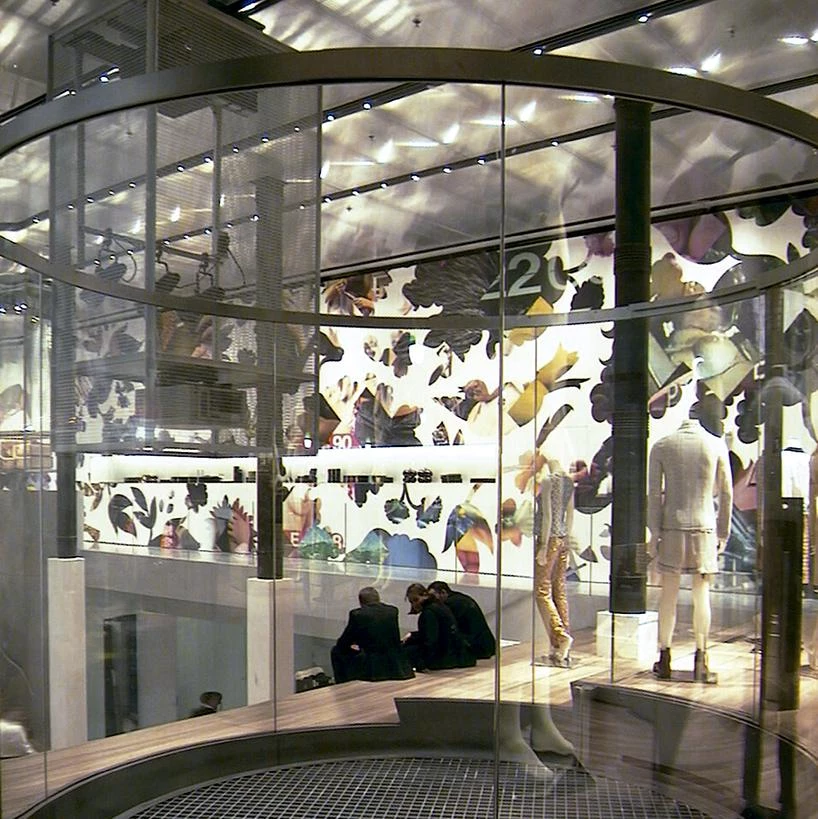
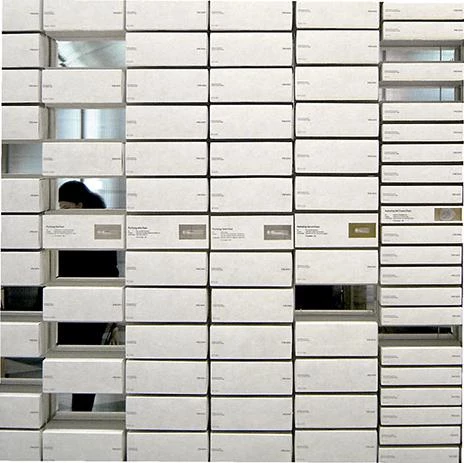
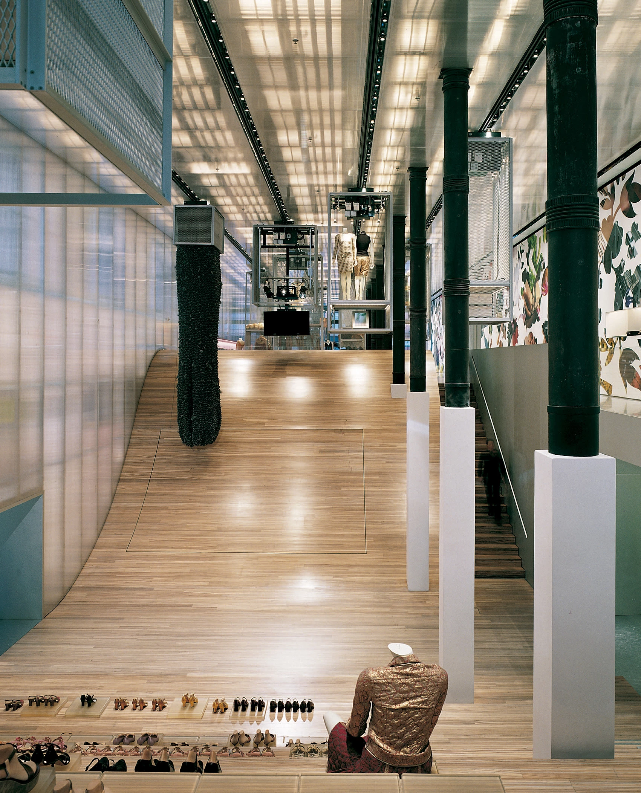
Client
Prada (I.P.I. USA Corp.)
Architects
Partners in charge: Rem Koolhaas, Ole Scheeren. Project architects: Timothy Archambault, Eric Chang. Team: Ergian Alberg, Amale Andraos, Benjamin Beckers, Christina Chang, Chris van Duijn, Alain Fouraux, Jennifer Jones, Julia Lewis, Christiane Sauer, Markus Schaefer, Oliver von Spreckelsen
Collaborators
Associate Architect: ARO. Structure: Leslie E. Robertson Associates (LERA). Services: Arup New York. Lighting: Kugler Tillotson Associates. Material R&D: Panelite / Werkplaats de Rijk. Acoustics: Shen Milsom & Wilke. Curtains: Inside Outside. Wallpaper: 2x4. Movable Furniture: Seufert
Program
2,190 m² (total area)
Photos
OMA; Prada; VIEW; Paul Warchol; Armin Linke; Michael Moran

