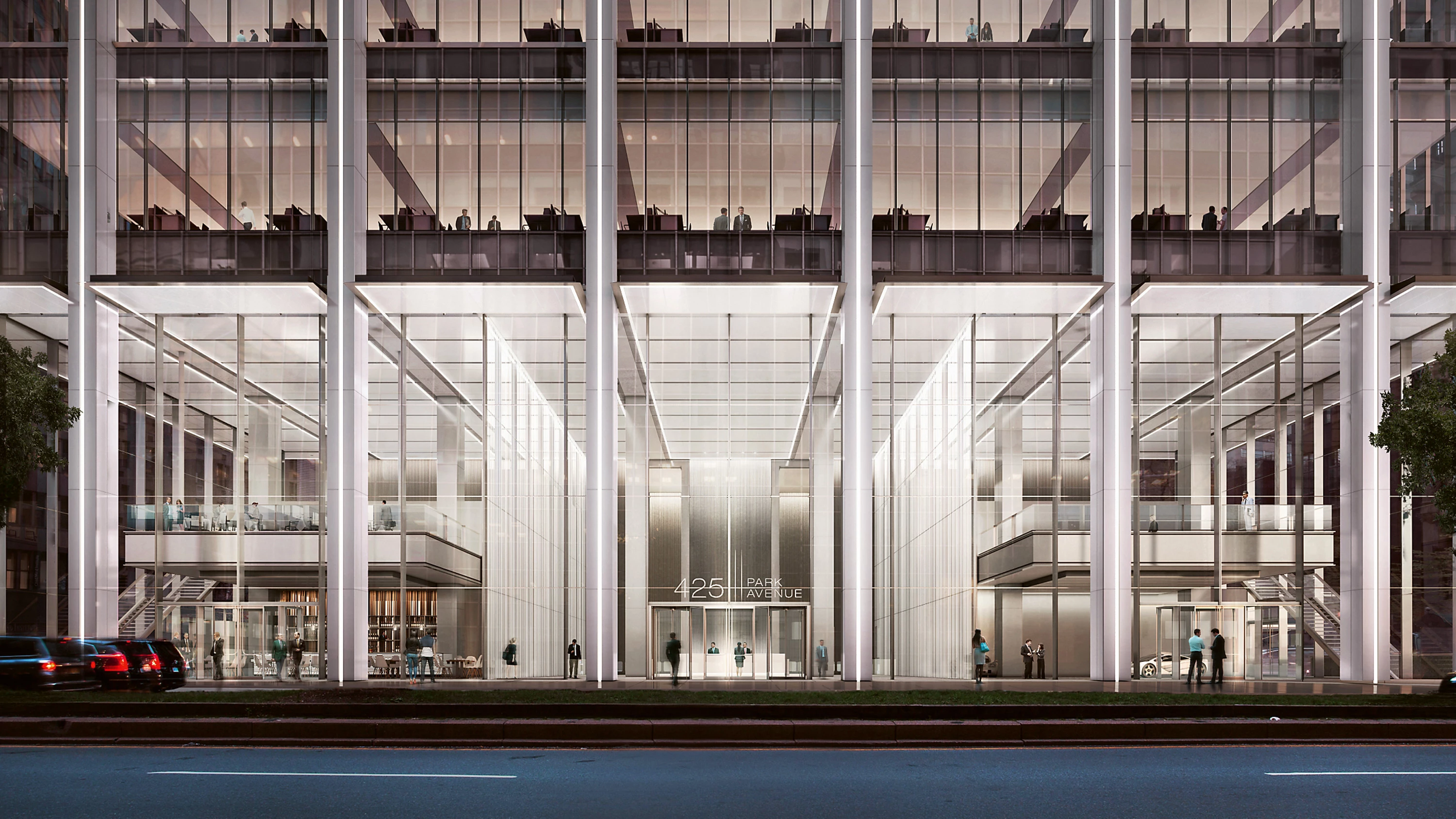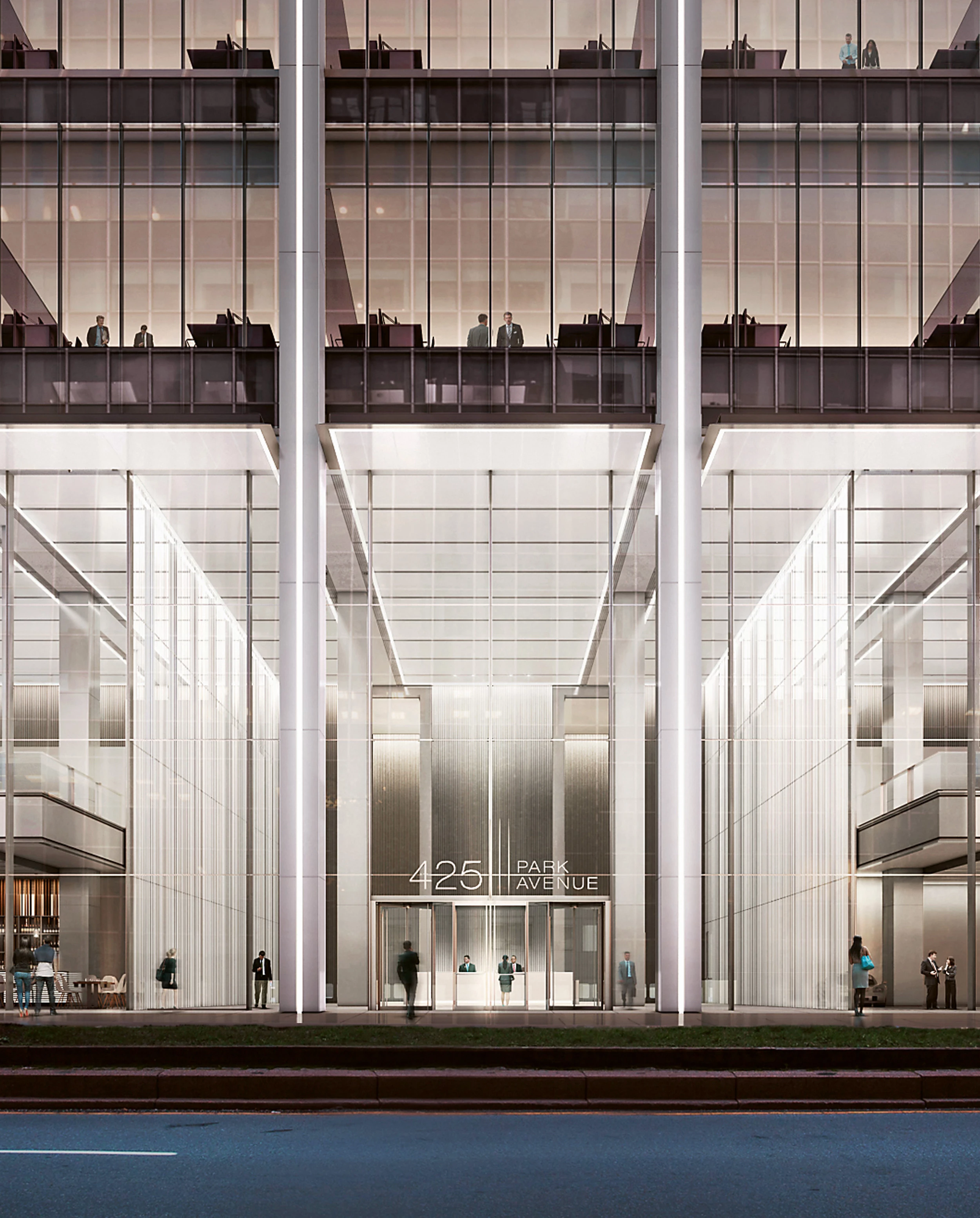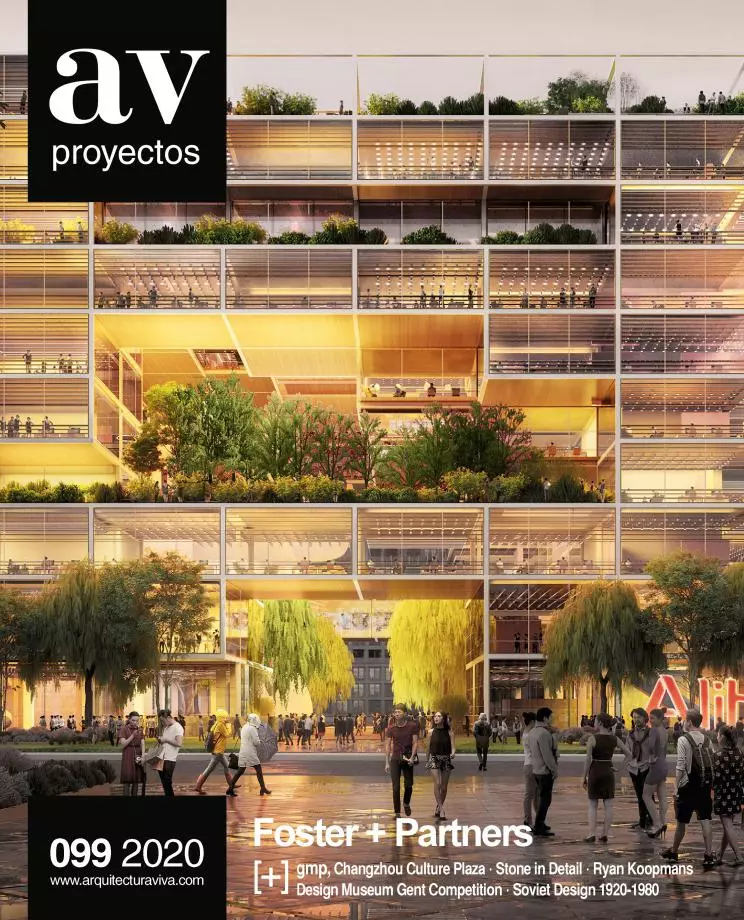425 Park Avenue, New York
First Prize- Architect Foster + Partners
- Type Tower Commercial / Office Headquarters / office
- City New York
- Country United States
With a form that is a pure expression of the function, the tower is divided into three stacked volumes, with the core placed to the rear. Standing alongside icons by Mies, Saarinen, and Johnson, it is the first office block to go up on Park Avenue in 50 years.
Between each volume, the office floors are intersected by dramatic triple-height sky gardens offering panoramic views of the city and Central Park. Three shear walls extending from the top of the tower provide an elegant marker on the skyline...[+]
Obra Work
425 Park Avenue, Nueva York 425 Park Avenue, New York City (USA)
Cliente Client
L&L Holding Company LLC
Arquitecto Architect
Foster + Partners
Socios inversores Investment Partners
GreenOak, Tokyu Land Corporation
Equipo Team
Norman Foster, Nigel Dancey, James Barnes, Justin Boyer, Carolyn Gembles, Jacob Esocoff, William Gordon, Yuan Hsin-Lo, Wenwen Wang, Roger Ridsdill Smith, Piers Heath
Colaboradores Collaborators
Adamson Associates Architects
Consultores Consultants
WSP (structural and MEP engineer), Vidaris Inc. (cladding), Jenkins + Huntington (vertical transportation), Tillotson Design Associates (lighting), Habib Associates (code), Tishman Construction (main contractor), Gardiner & Theobald (project management)







