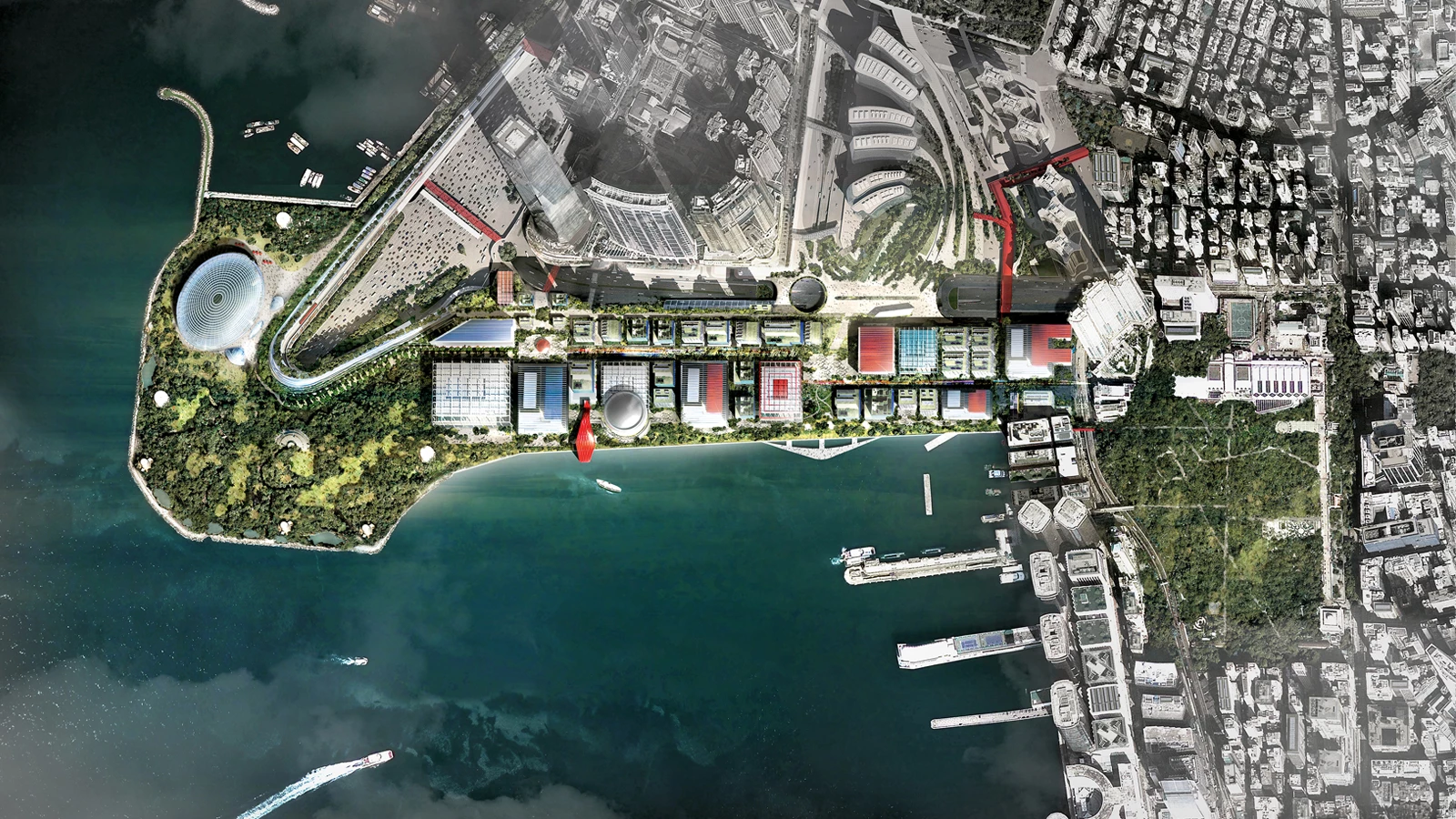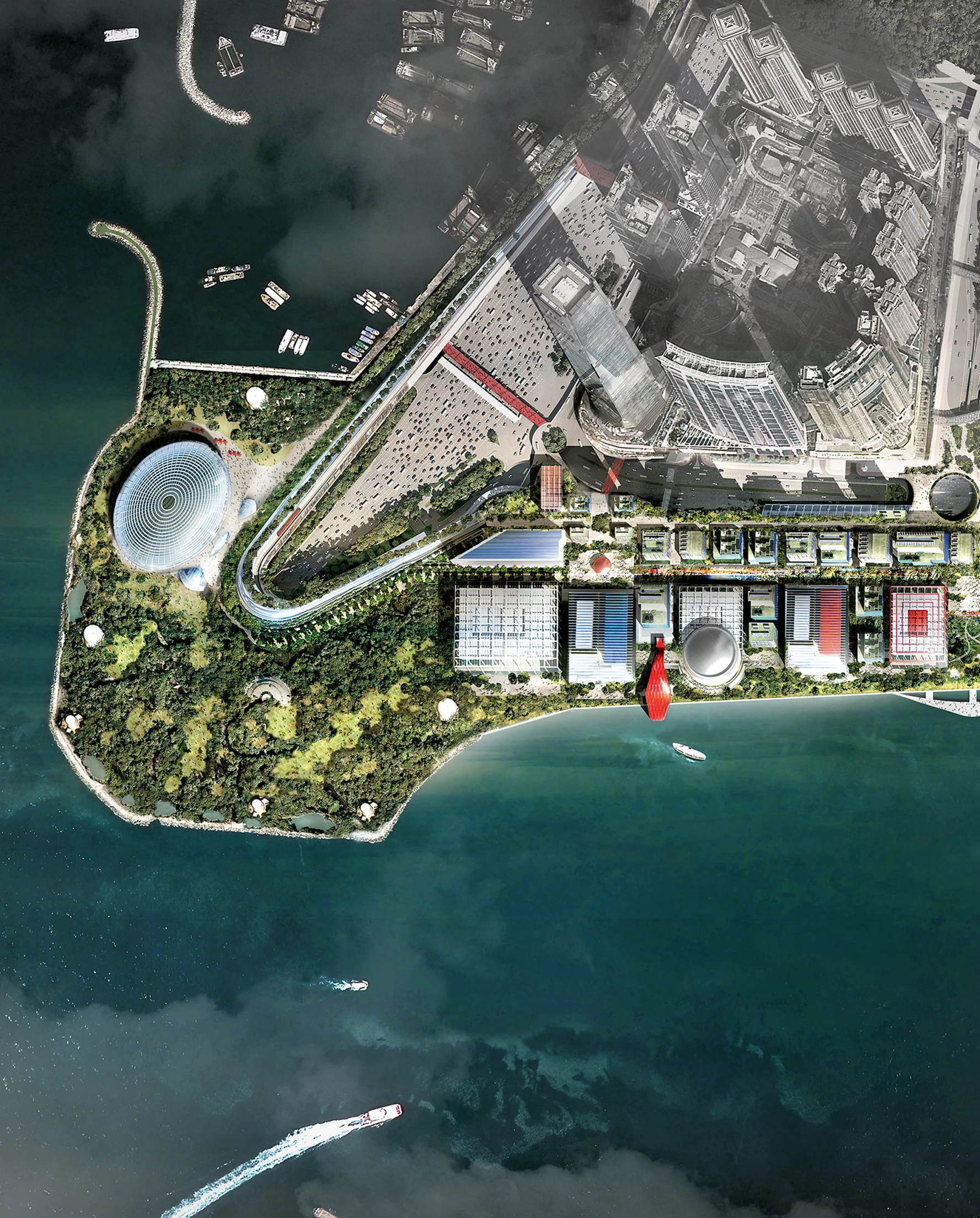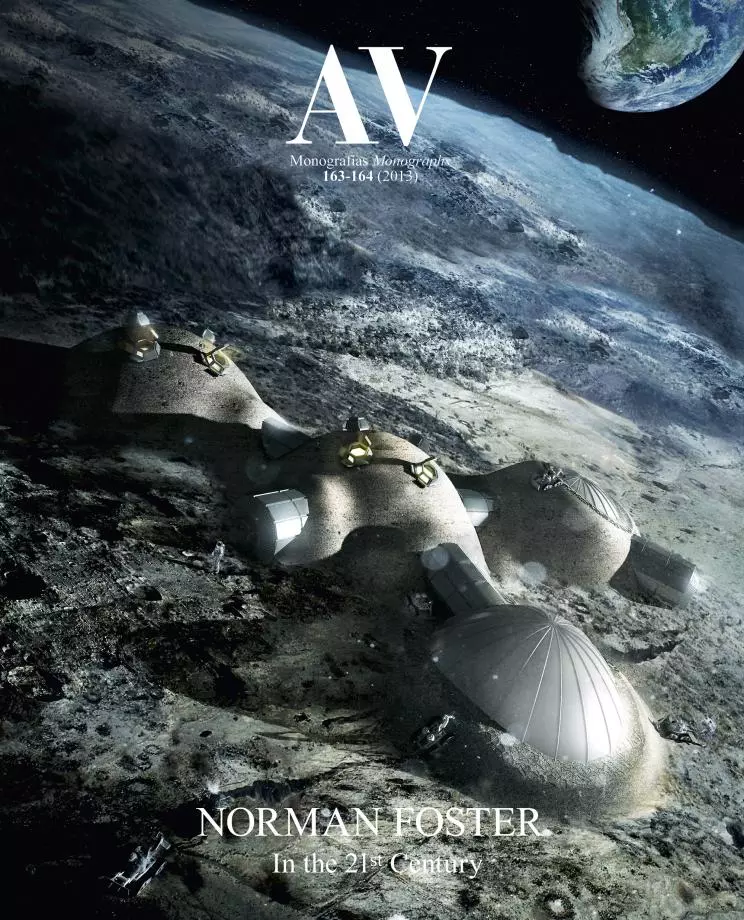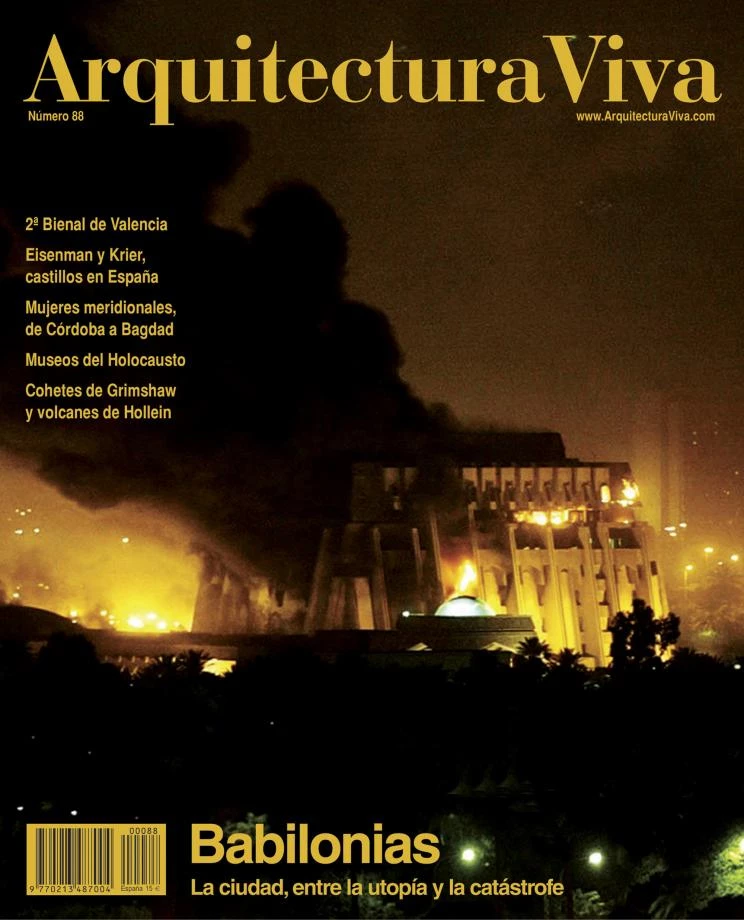Masterplan for West Kowloon Cultural District, Hong Kong
Foster + Partners- Type Landscape architecture / Urban planning General plan
- Date 2009
- City Hong Kong
- Country China
West Kowloon Cultural District will establish a major centre for music, performing and visual arts on a harbour-front site in Hong Kong. The seventeen new cultural venues will support everything from traditional Chinese theatre to pop concerts and opera. Equally important are 30,000 square metres of education facilities that will encourage home-grown artistic talent and ensure that the district provides long lasting benefits for the people of Hong Kong.
Bringing together places to live and work, the mixed-use district is designed to capture and recreate the energy and unique urban character of Hong Kong, integrating the cultural venues with the everyday life of the city. A new central avenue extends through the quarter from Canton Road in the east to the Harbour Tunnel mouth in the west. West Kowloon’s street pattern is reflected in a rich mixture of colonnades, alleyways and tree-lined promenades – streetscapes that recall the bustle of Lan Kwai Fong and Shanghai Street.
The district features a magnificent 23-hectare public park – its sculpted terrain, with dense tree planting, will provide shade and shelter and bring the countryside into the city, while a series of outdoor terraces and promenades will link the cultural buildings to the waterfront with vistas to Hong Kong Island. The needs of pedestrians and cars are balanced by sinking the main vehicle route below ground level.
City Park is designed to achieve a carbon-neutral rating, using a synergistic system of high-efficiency and low-consumption infrastructure. The low-energy design includes district cooling and heating, grey water recycling, energy recovery systems for sewage, waste recycling, a waste-to-energy scheme and the generation of local, low-carbon electricity. There is also provision for solar and wind energy generation.
The seventeen new cultural venues include a Great Opera House; M (a pioneering museum of modern art); concert halls; and a 15,000-seat Arena with an Expo Centre below. A reinvention of a building type, the Arena and Expo centre contains a stacked programme combining two functions within one compact form, with the Arena constituting a large-scale performance venue on the upper levels and the Expo Centre below ground. While the Expo Centre will be full of activity during the daytime, the Arena will host events at night, thus creating a lively 24-hour shopping and entertainment centre.
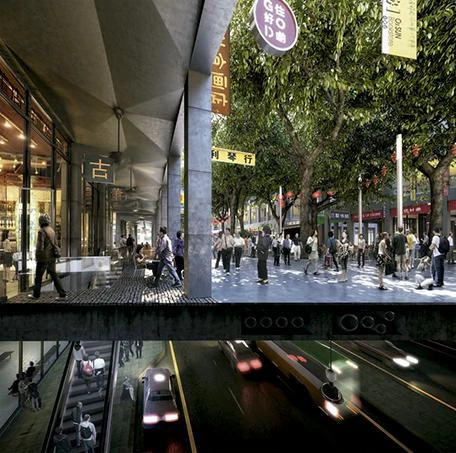

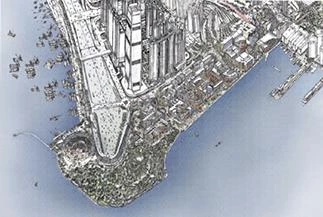
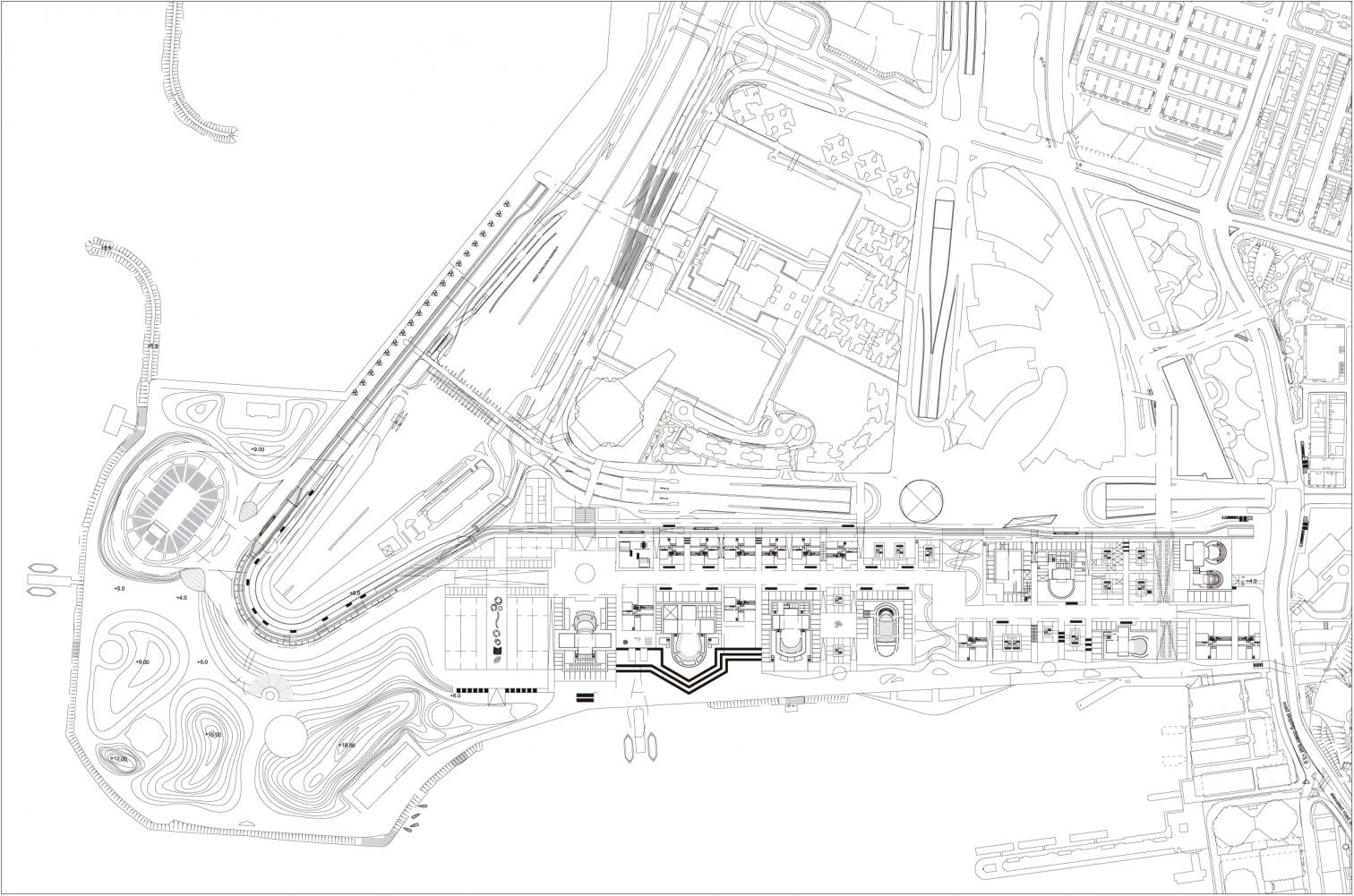
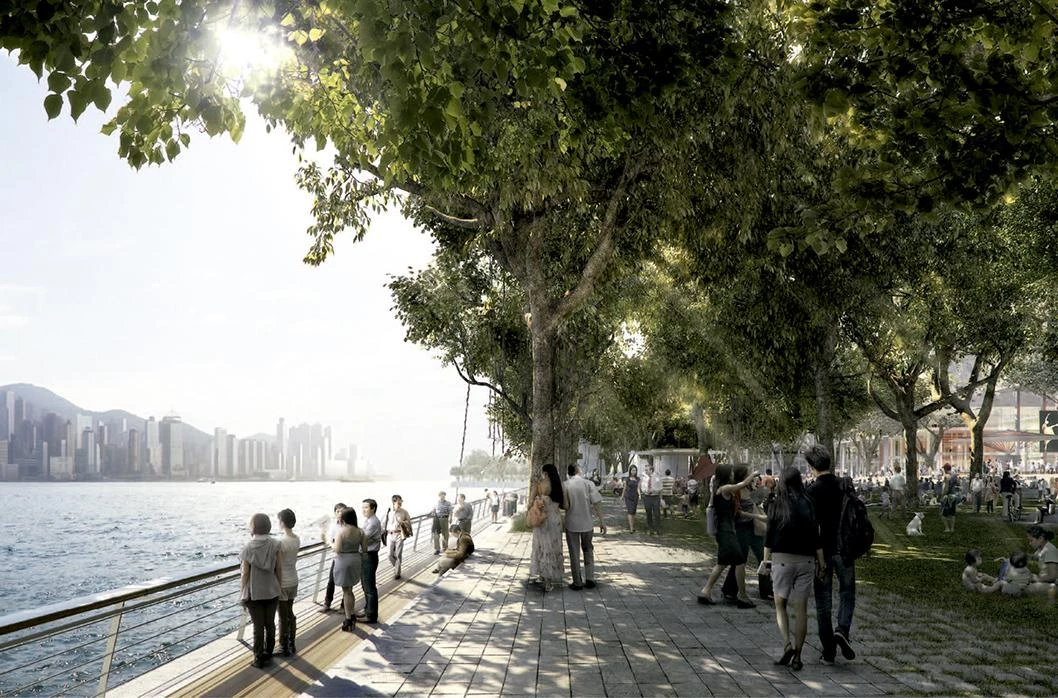
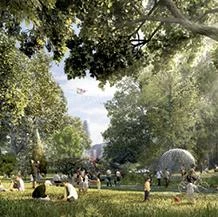
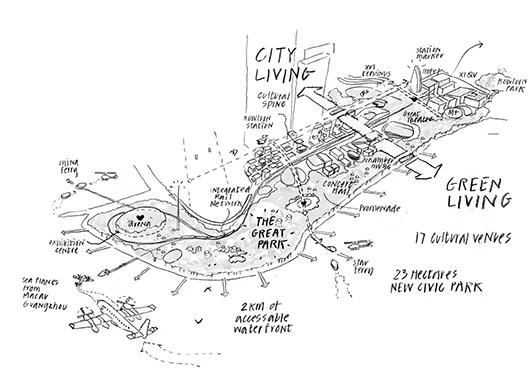
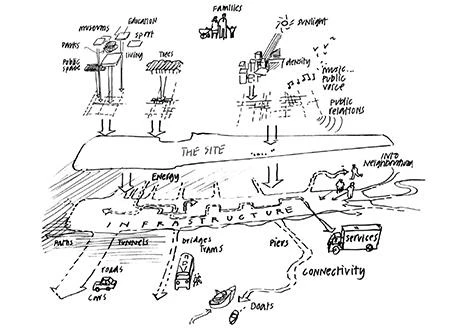
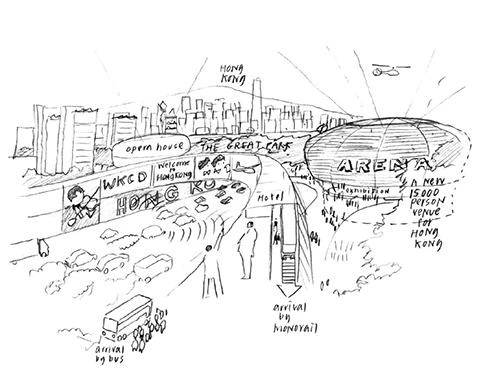
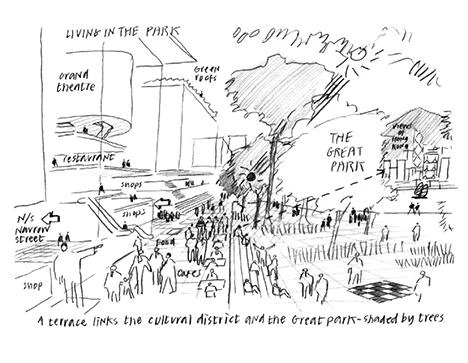
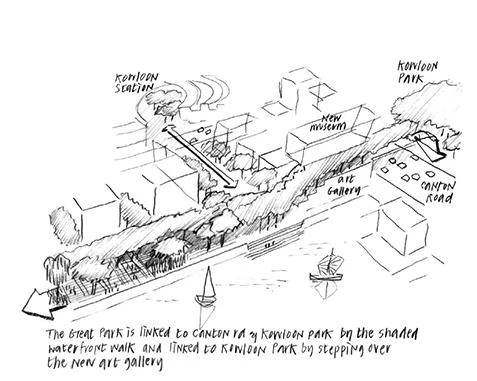
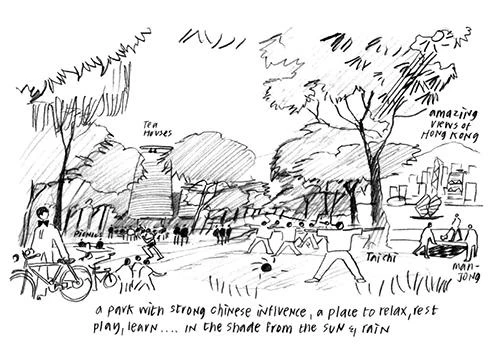
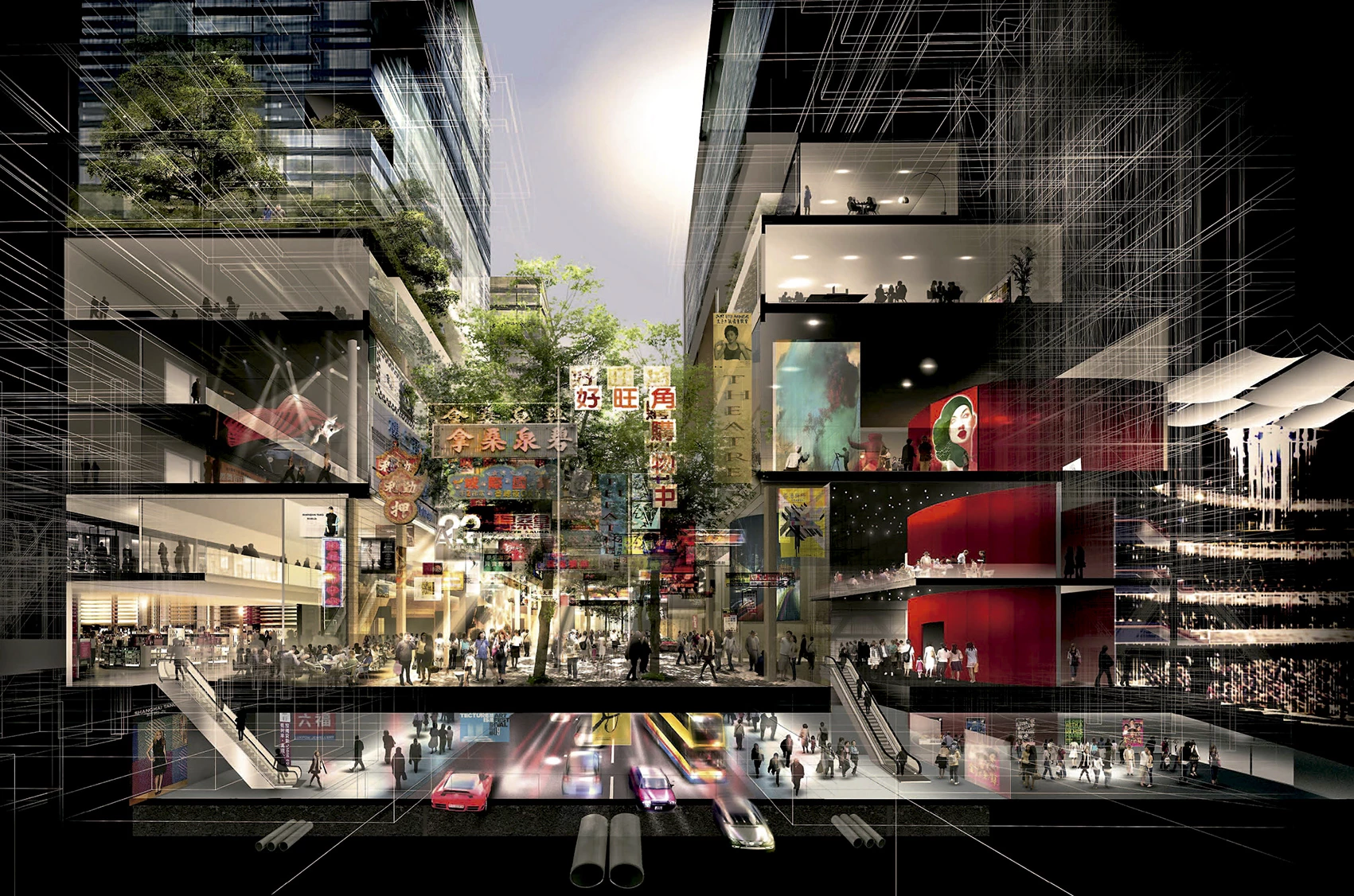
Cliente Client
West Kowloon Cultural District Authority
Arquitecto Architect
Foster + Partners
Colaboradores Collaborators
Ronald Lu & Partners
Consultores Consultants
Davis Langdon & Seah (aparejador quantity surveyor); Ove Arup & Partners Hong Kong (instalaciones M+E engineering); Urbis (paisajista landscape architect); Benoy, Ove Arup & Partners Hong Kong, MVA Hong Kong, GHK Hong Kong, Lord Cultural Resources, Theatre Projects Consultants, Positive Solutions, CBRE Consulting, Globe Creative, Ronald Lu & Partners, CB Richard Ellis Limited

