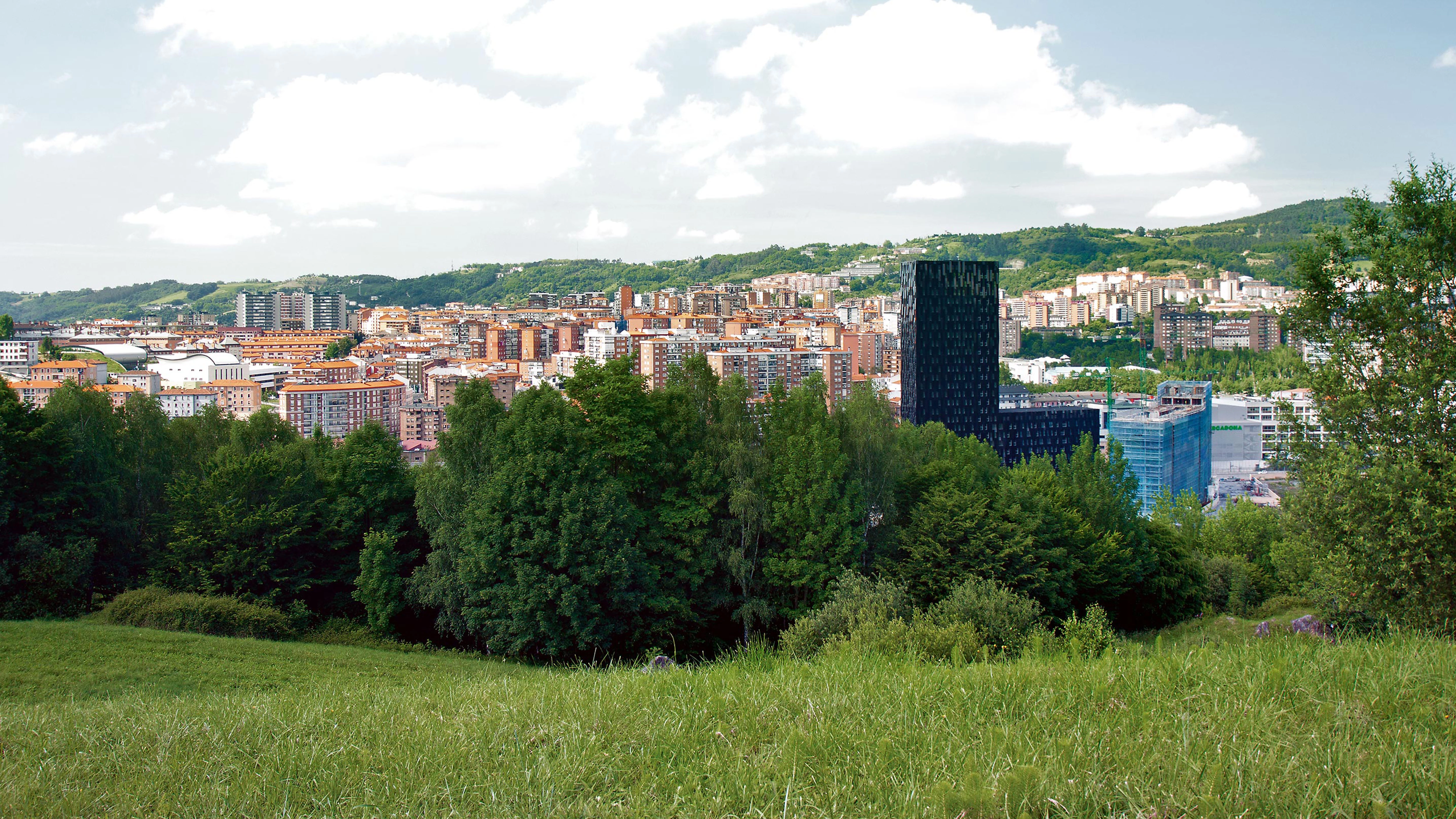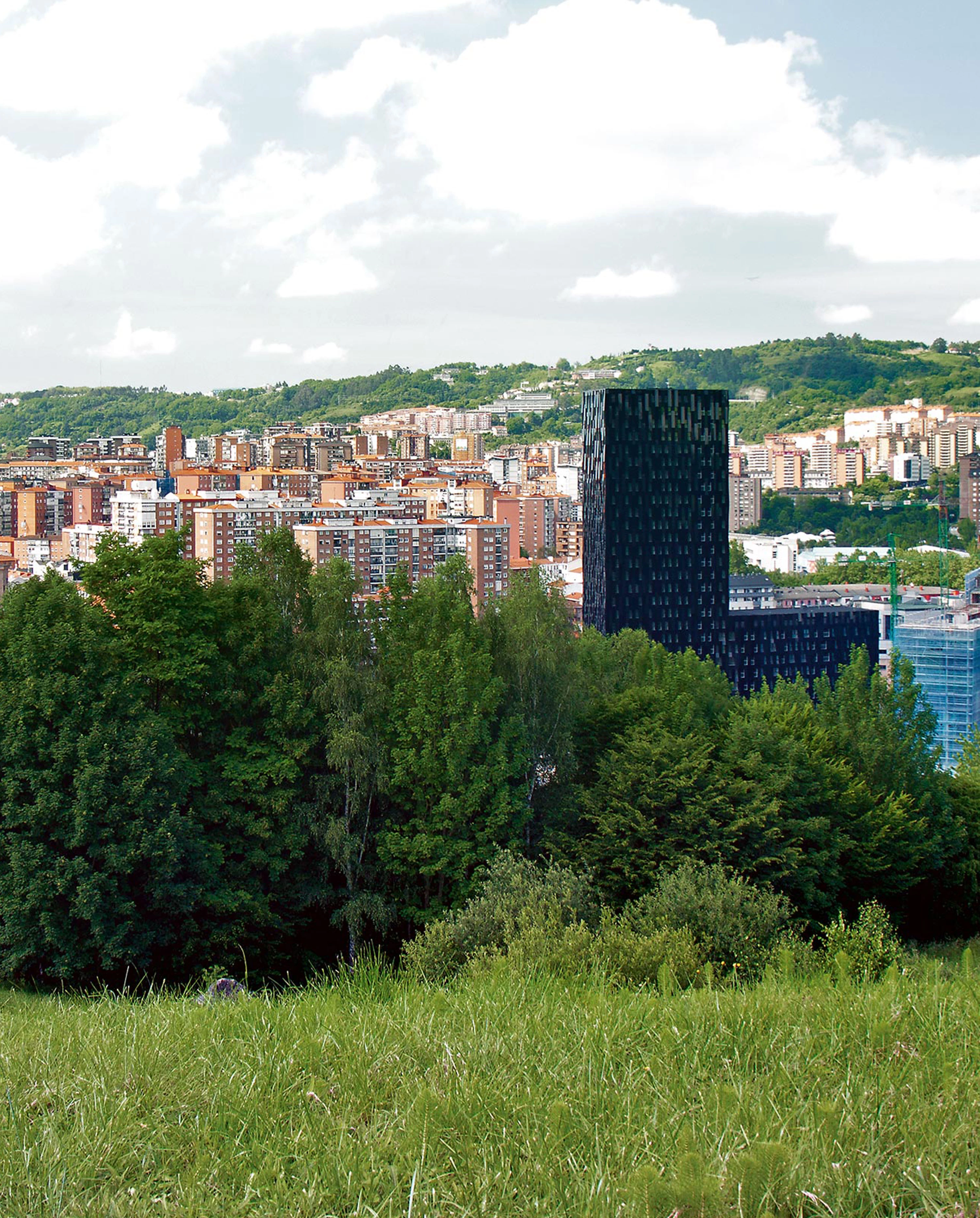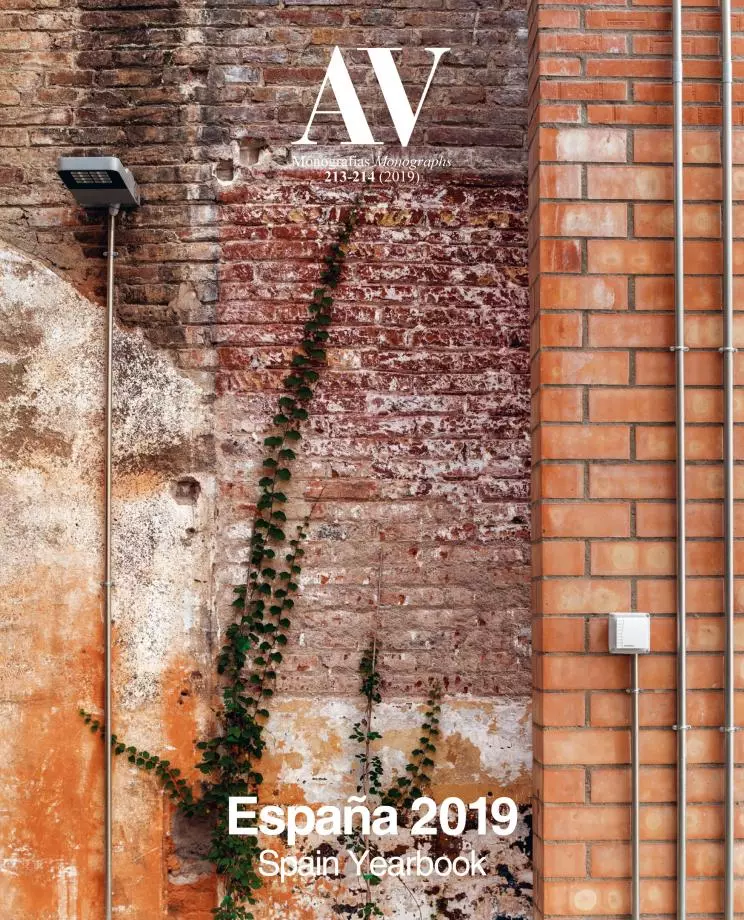Passivhaus #361Bolueta Tower
VArquitectos- Type Collective Housing Tower
- City Bilbao
- Country Spain
- Photograph Íñigo Bujedo
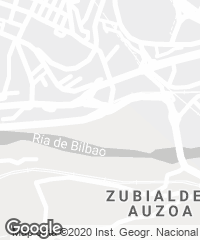
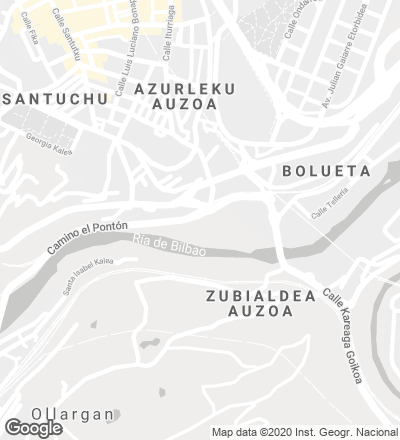
The building goes up in the neighborhood of Bolueta, by the Nervión River, on a plot previously occupied by several constructions related to the steel industry. In 2005 a project was launched to regenerate the area with the construction of seven large residential blocks including 1.100 apartments, recovering a space that showed signs of decay from the impact of industrial activity. In 2012, the studio VArquitectos won the competition for the construction of the first two buildings, of 171 and 190 dwellings respectively. The property asked for an improvement of the project’s energy efficiency, so the apartments were adapted to the Passivhaus standard.
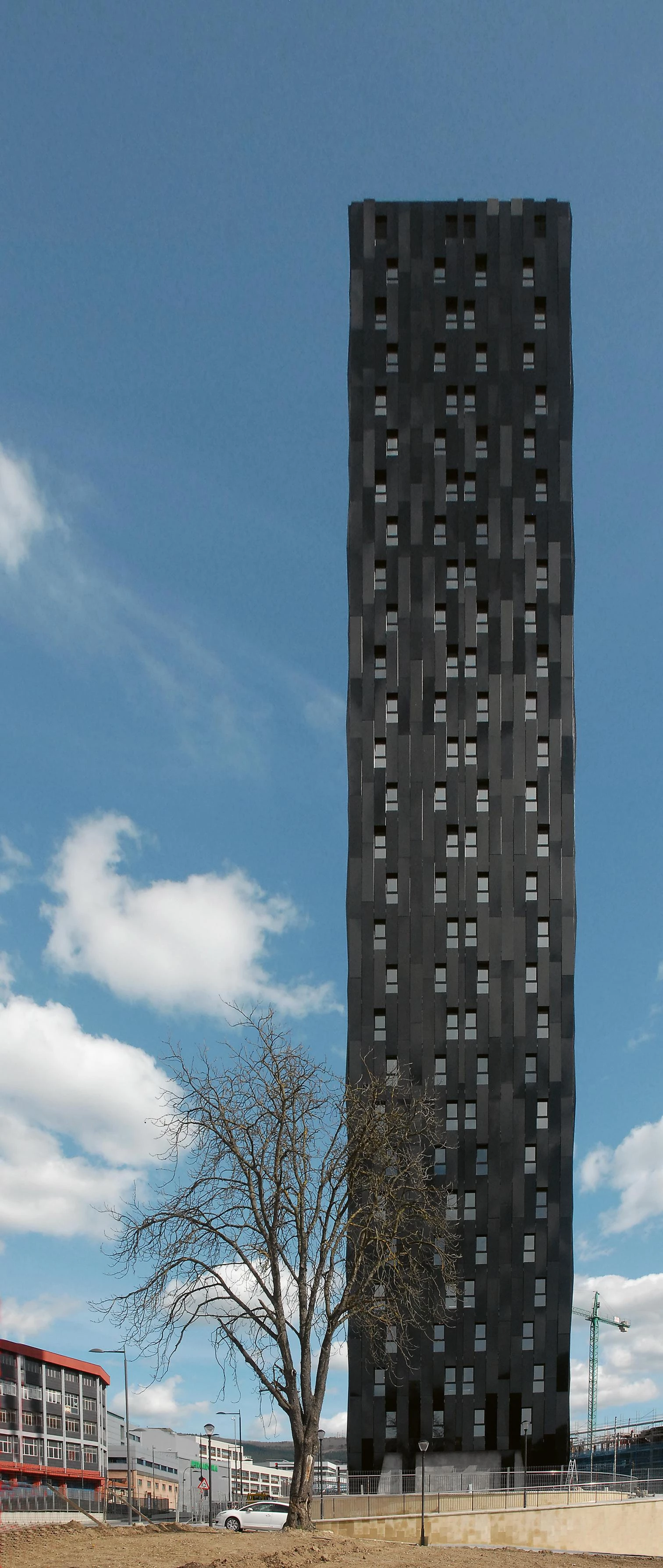
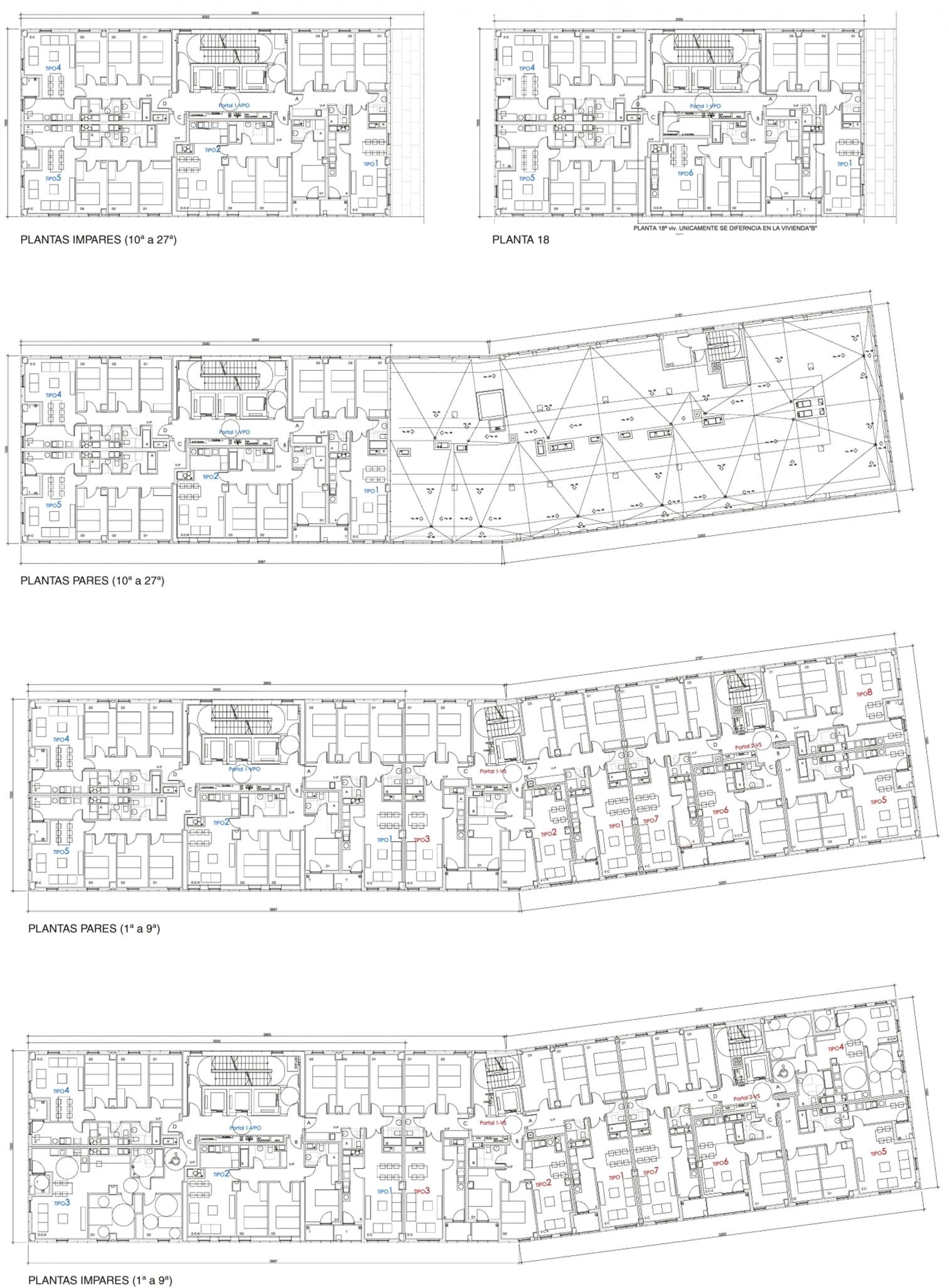
Taking inspiration for its design from coal and steel, both evocative of the industrial past of the Nervión estuary, the first of the two towers to go up has become the world’s tallest Passivhaus building.
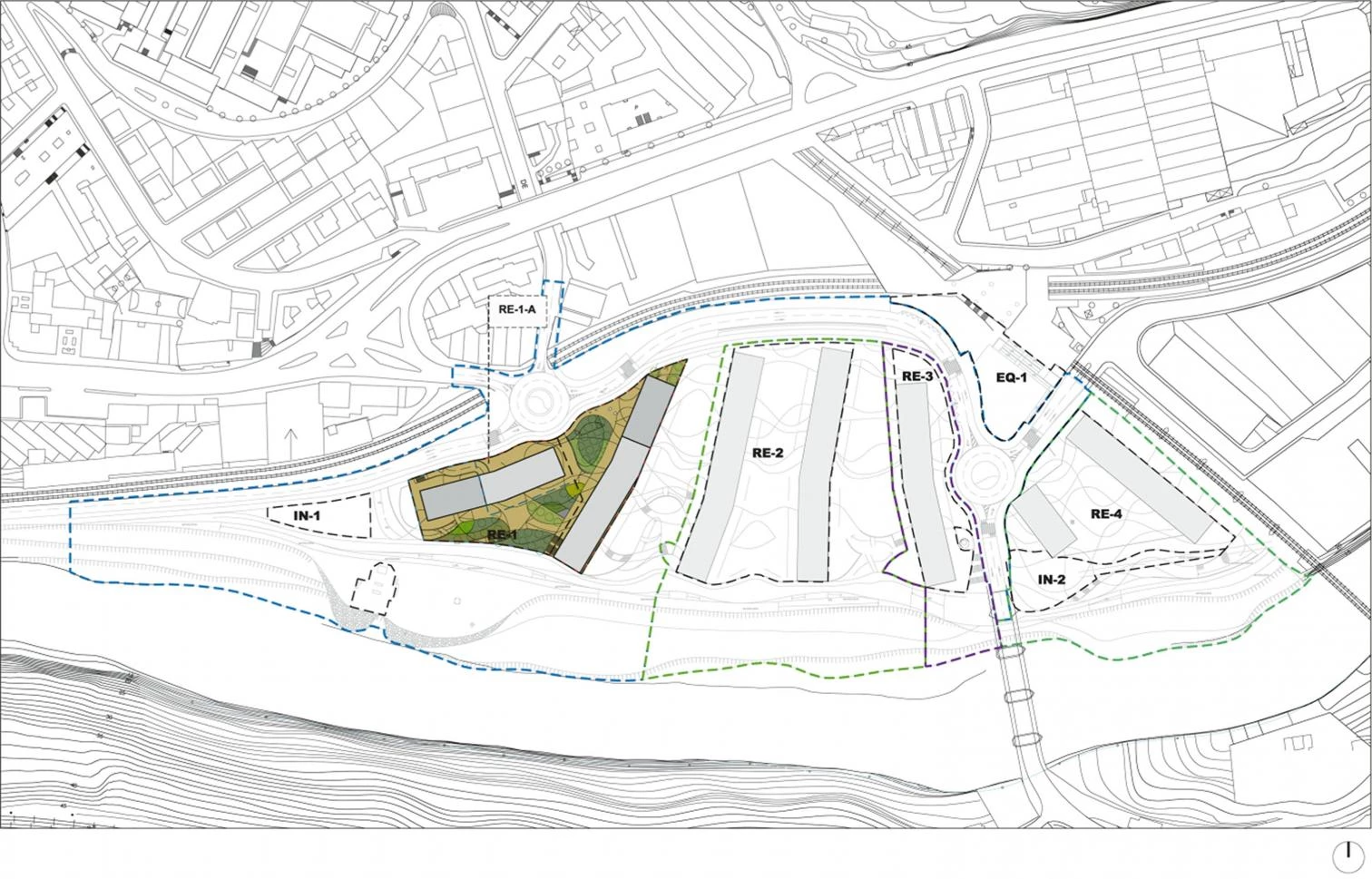
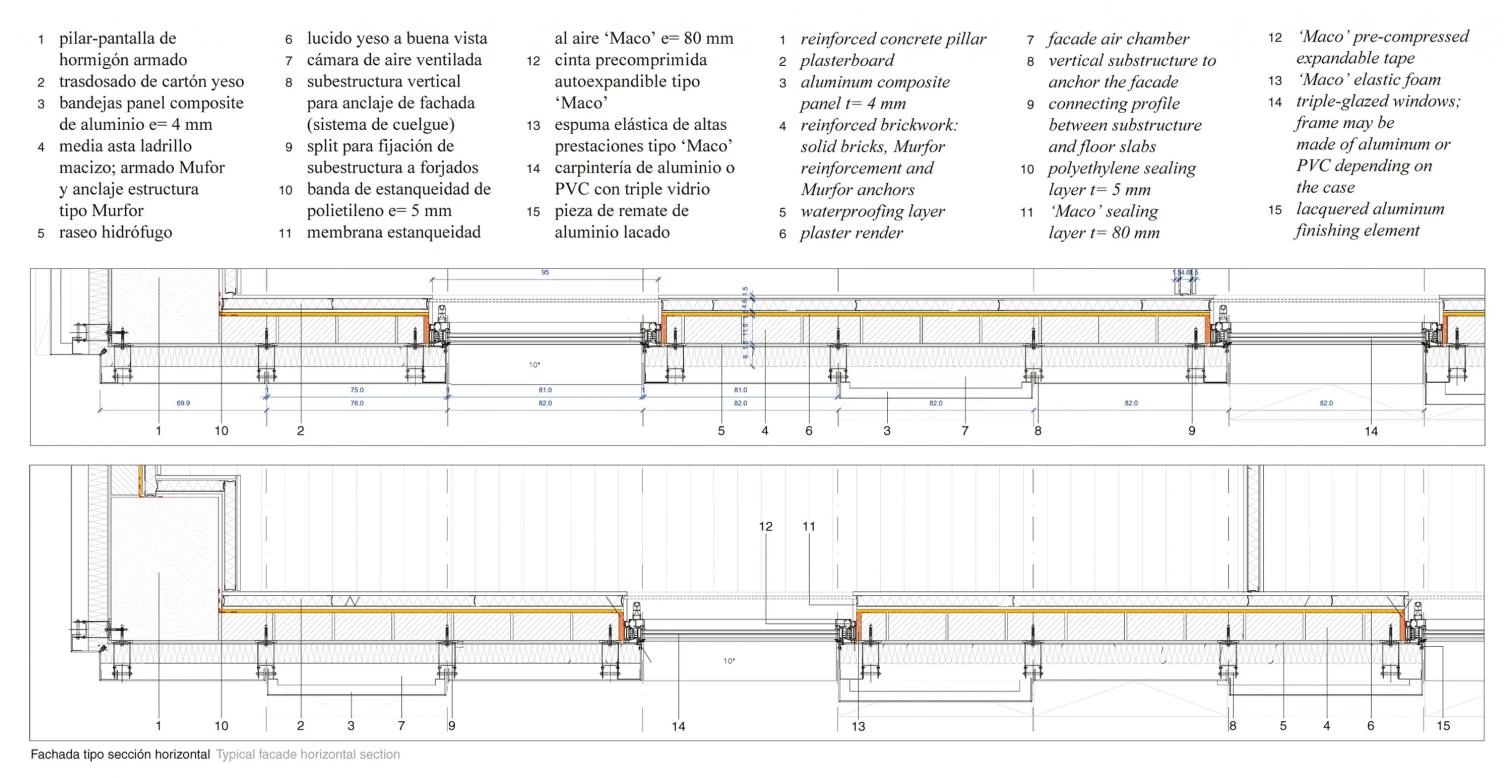
To meet the standard, each and every one of the design elements were studied, and the building envelope in particular. The facade, covered with aluminum composite panels, consists of three types of parts: one flat, and another two with opposite slopes (upwards and downwards). The final design offers a broken and haphazard image that seeks reducing the visual impact of such large volumes. In terms of composition, this chaos is apparently supported by vertical bands where the different parts are connected with clear criteria: the windowless bands follow the same rhythm (flat, down, up); those with openings offer two different sequences; and finally, an effort is made to keep contiguous surfaces with the same inclination from coinciding. In this way, the repetitive pattern of the windows is melded into a fragmented, rhythmic, and bright facade whose colors evoke the materials that have forged the character of this area in Bilbao: steel and coal.
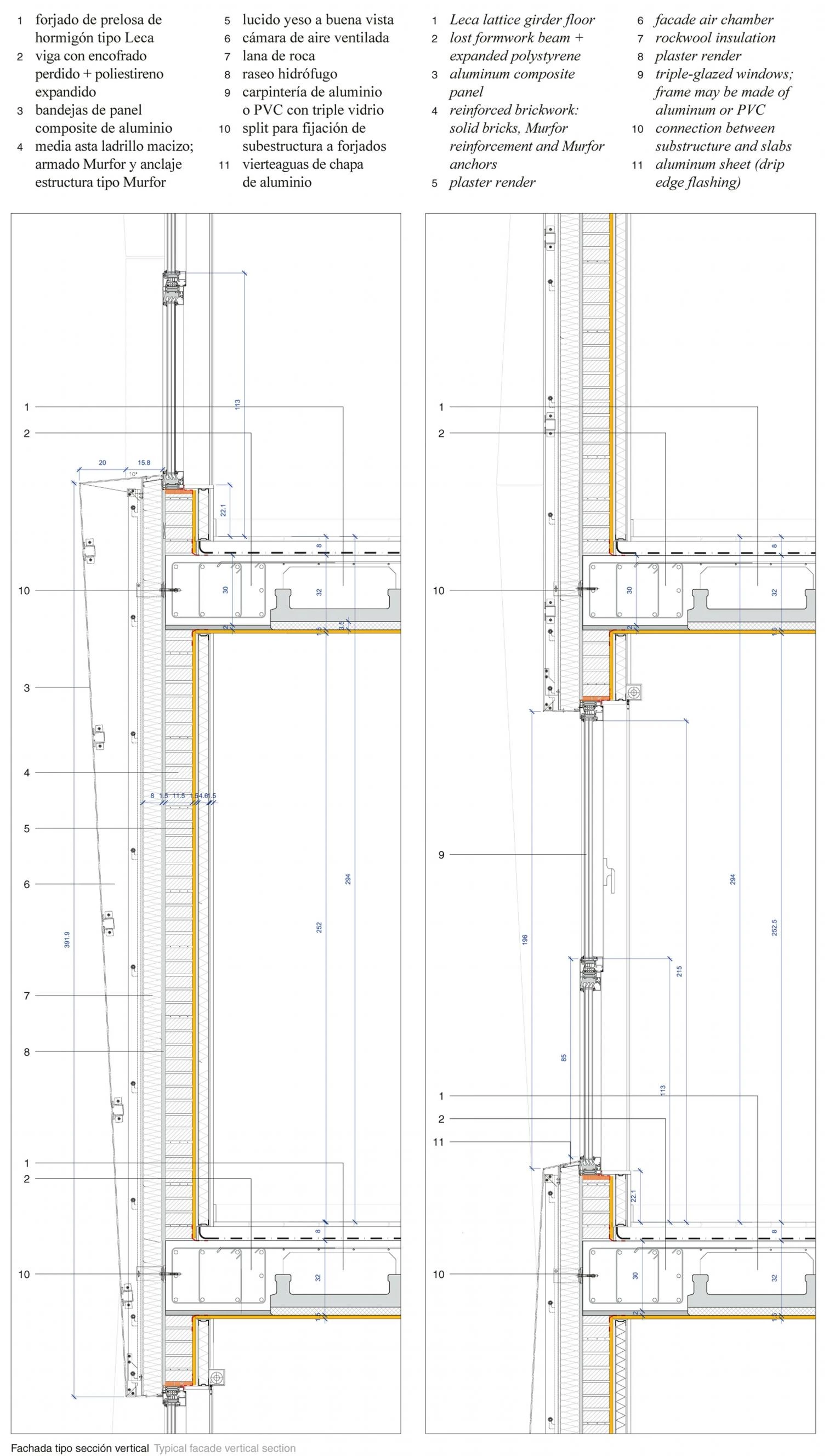
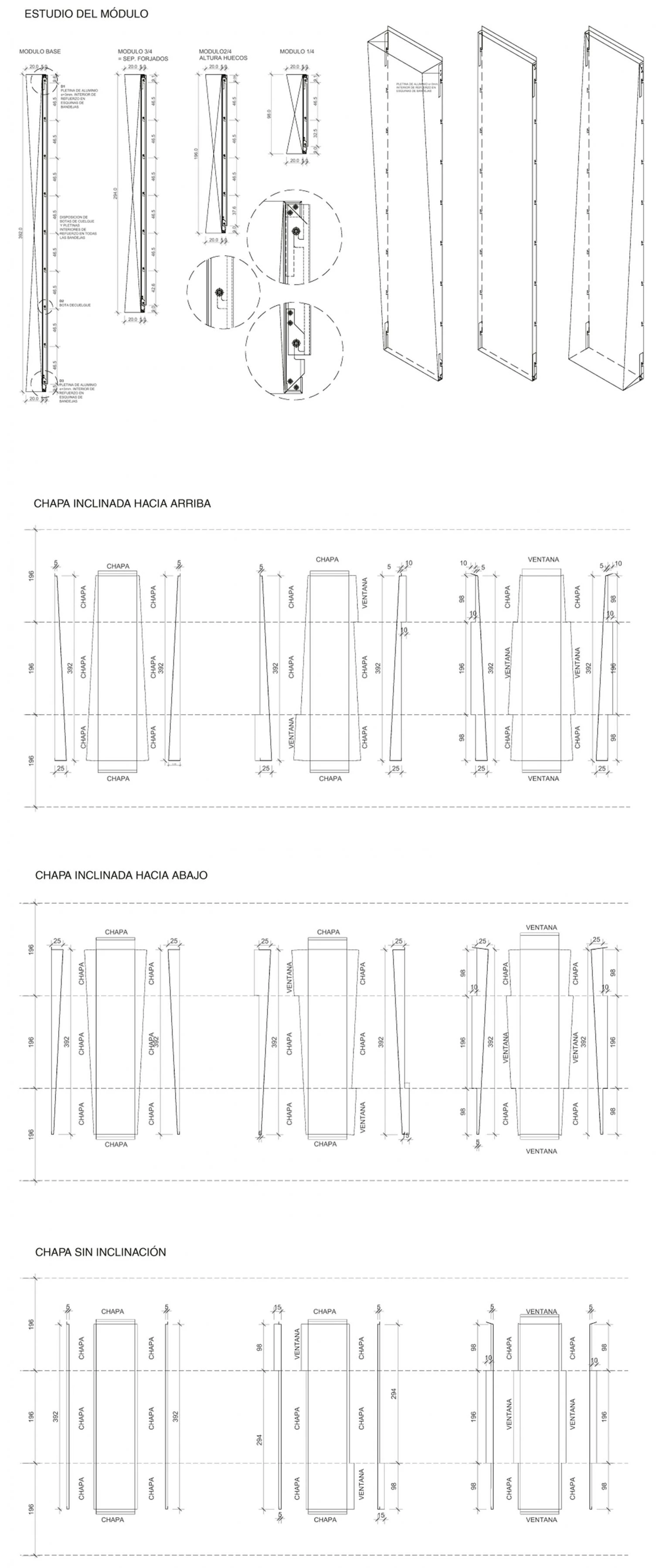
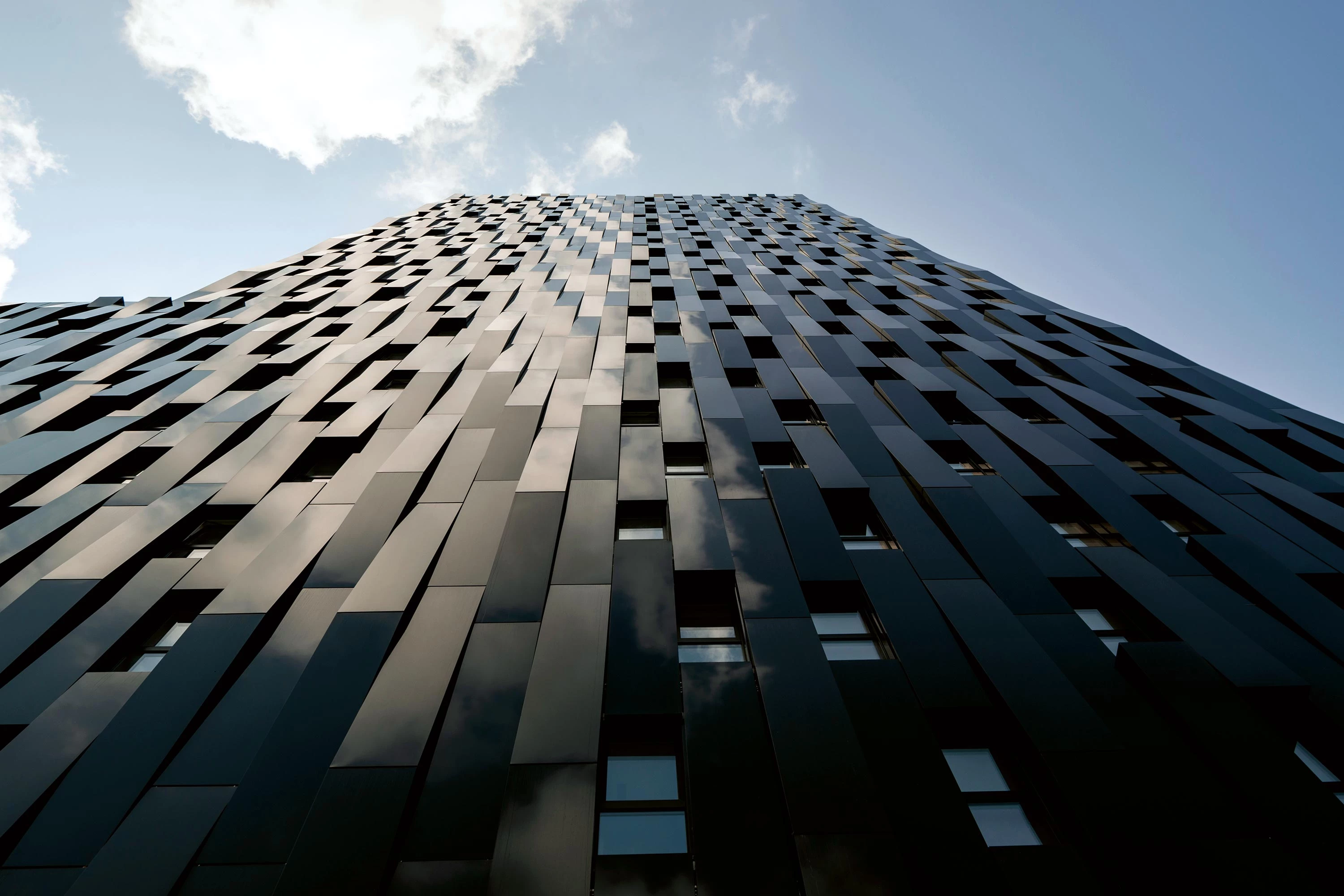
To achieve a zero net energy consumption, aside from increasing the insulation’s thickness, using building solutions to eliminate thermal bridges (or reduce them as much as possible), and installing high-performance window frames and glazing, all the apartments must be airtight. By preventing draughts it is possible to guarantee controlled and high-quality air renewal, as well as the possibility of recovering up to 90% of the heat of the interior stale air. In total, these improvements entailed a 3% increase of the construction budget, but the initial efficiency was inceased by 80%. The total cost in any case is within the usual price per square meter for subsidized housing in the Basque Country. The first tower, completed in 2018, became at its 88 meters in height the world’s tallest building with a Passivhaus certificate.
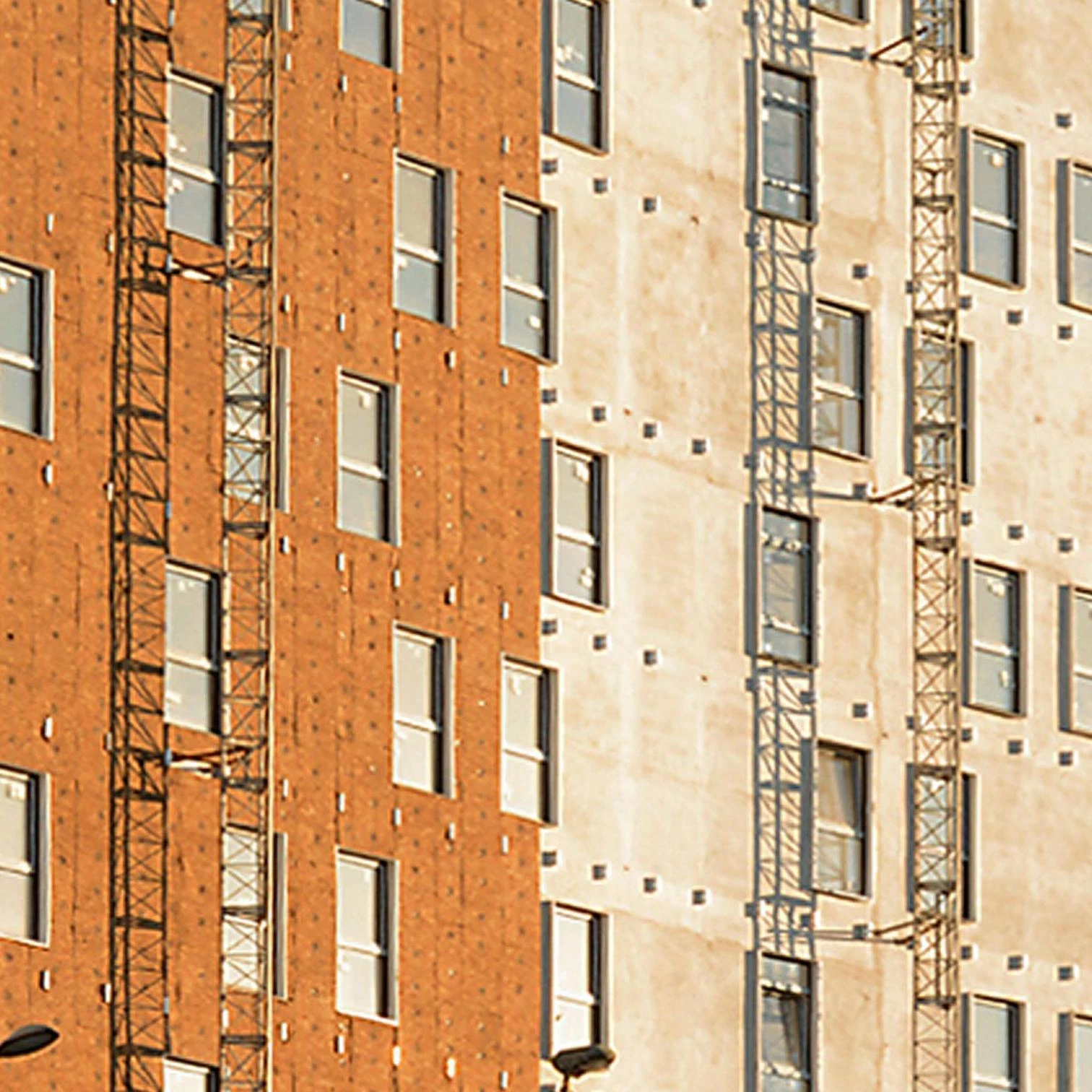
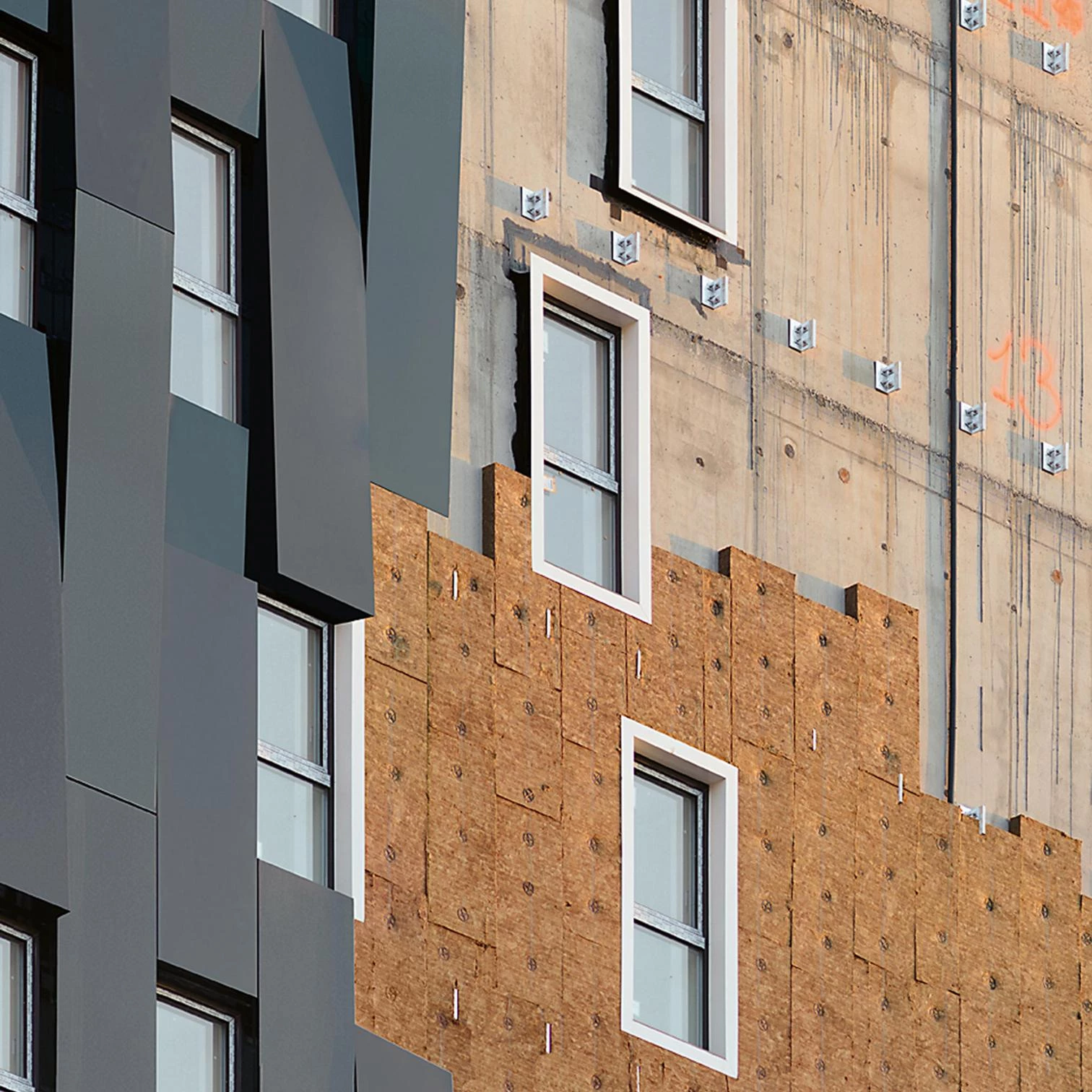
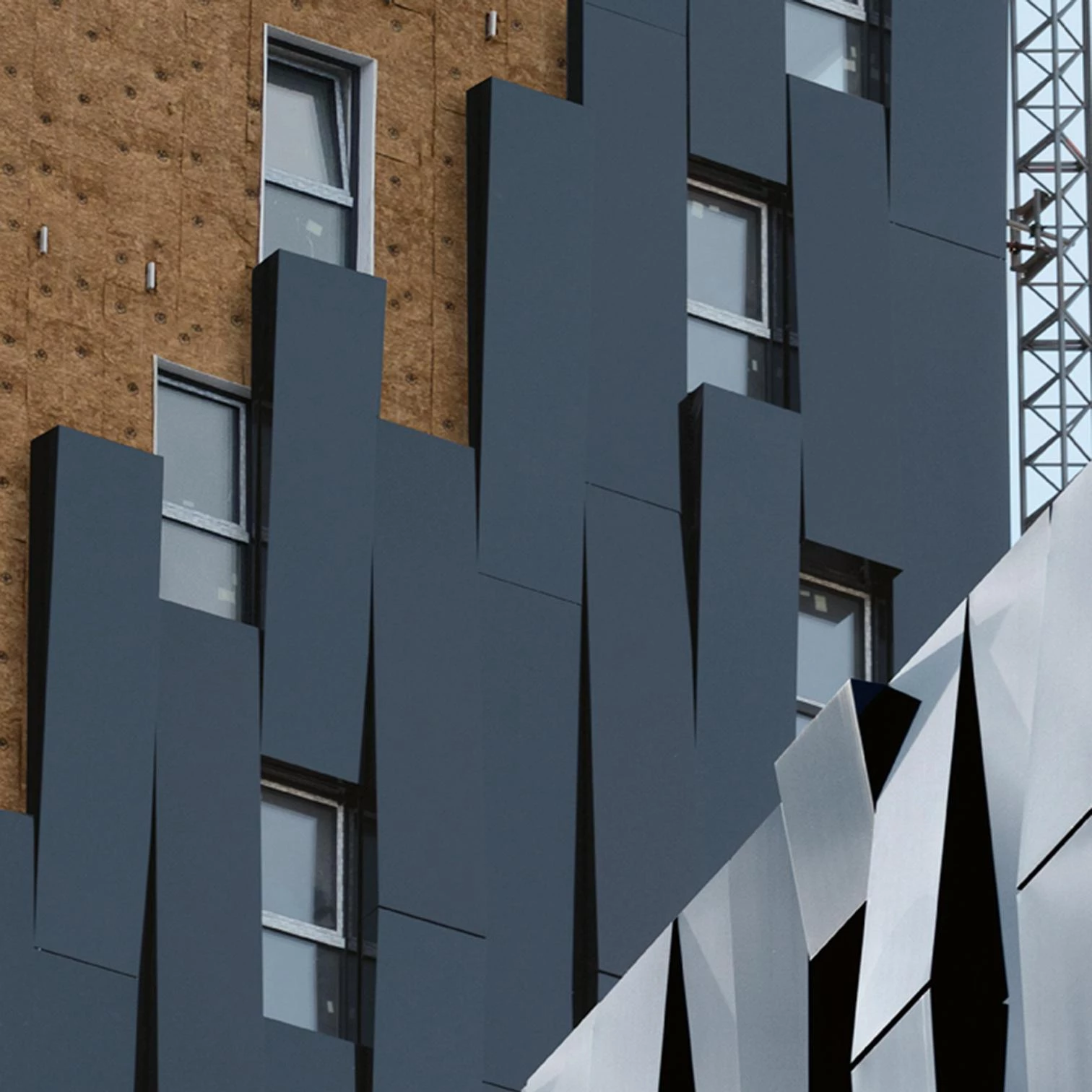
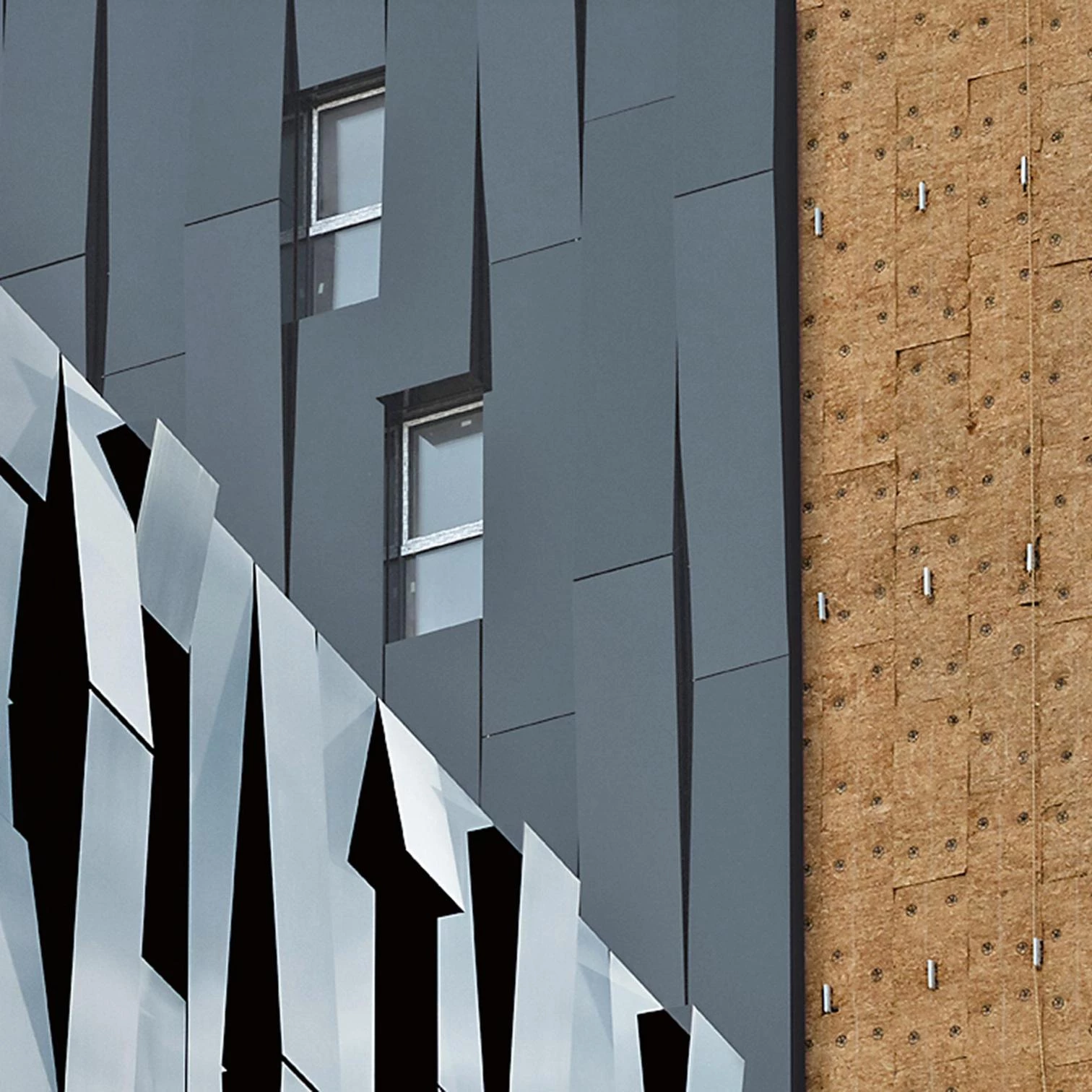
The facades consist of a thick layer of thermal insulation and trays of aluminum composite that are placed following a pattern of chaotic appearance, but in fact arranged according to specific vertical sequences.
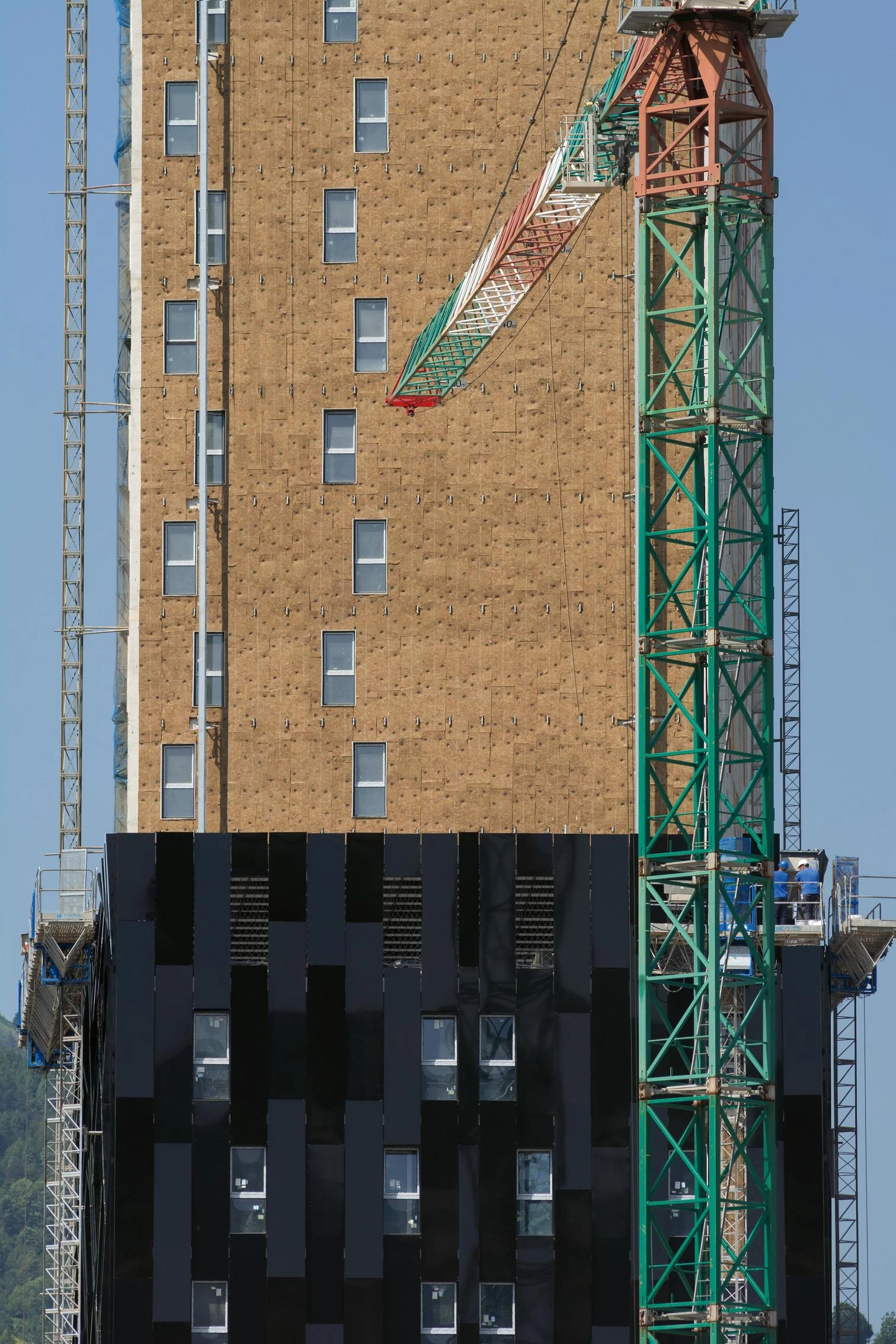
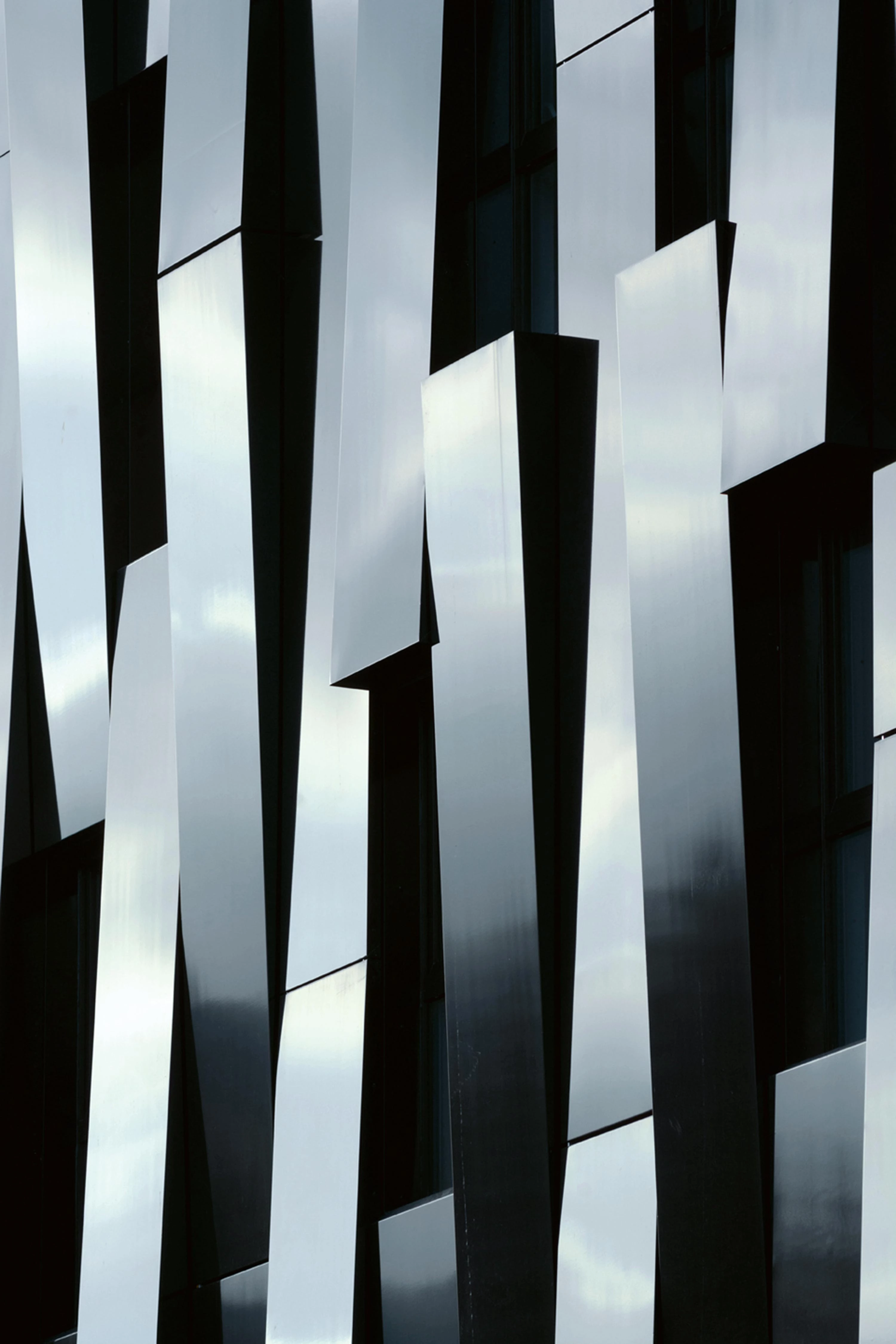
Cliente Client
Visesa, Gobierno Vasco
Arquitectos Architects
VArquitectos: Germán Velázquez Arteaga, Sara Velázquez Arizmendi, Silvia Mingarro Cuartero y Germán Velázquez Arizmendi
Colaboradores Collaborators
Jesús Ramírez Santesteban y María Goñi Alday; Hugo Lapeña Irigoyen (aparejador quantity surveyor)
Consultores Consultants
Grupo JG, Cesar Sesma Bellido (ingeniería engineering)
Contratista Contractor
Construcciones Sukia
Superficie construida Floor area
54.994 m²
Presupuesto Budget
26.000.000 €
Fotos Photos
Borja Gómez; Iñigo Bujedo Aguirre

