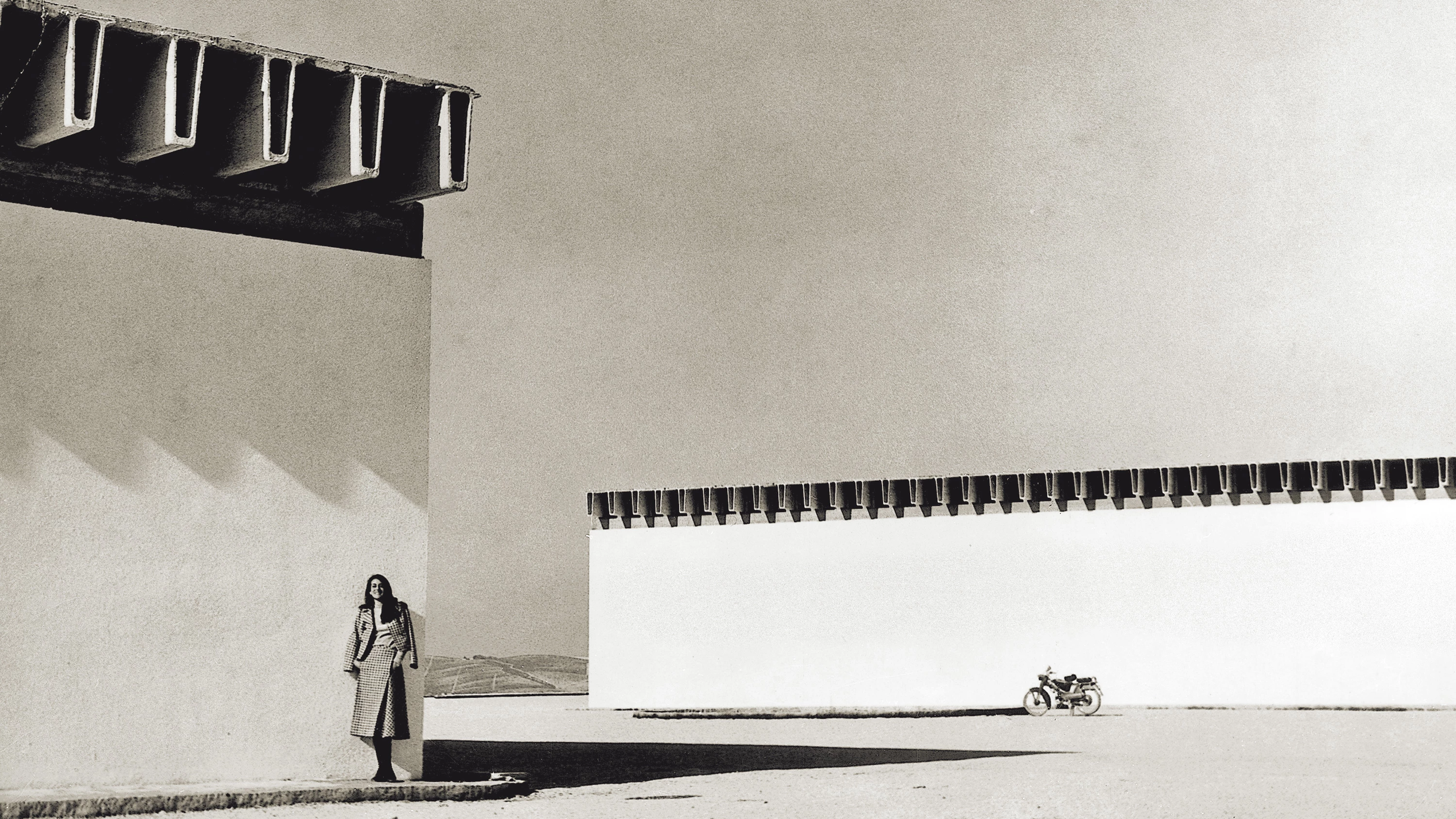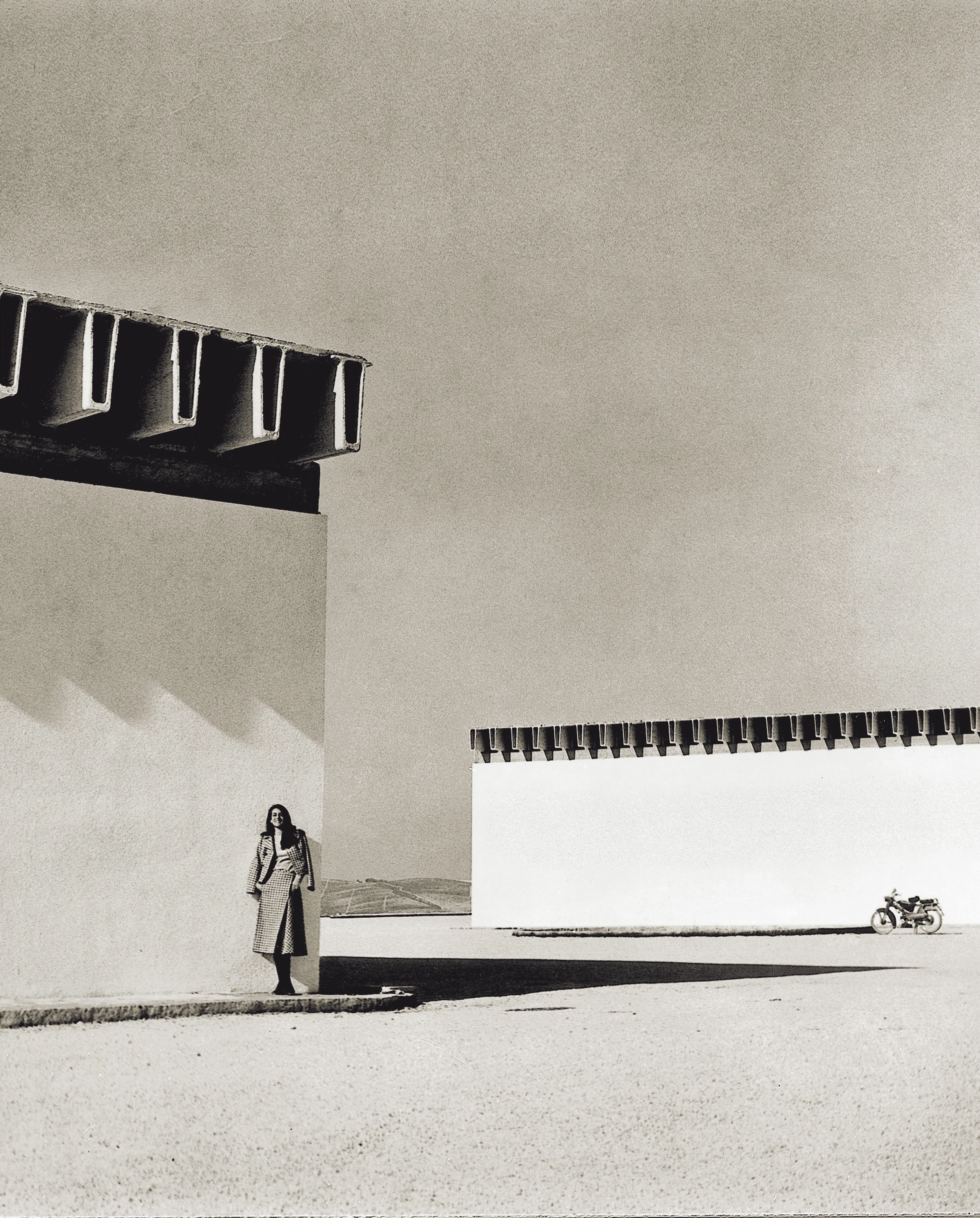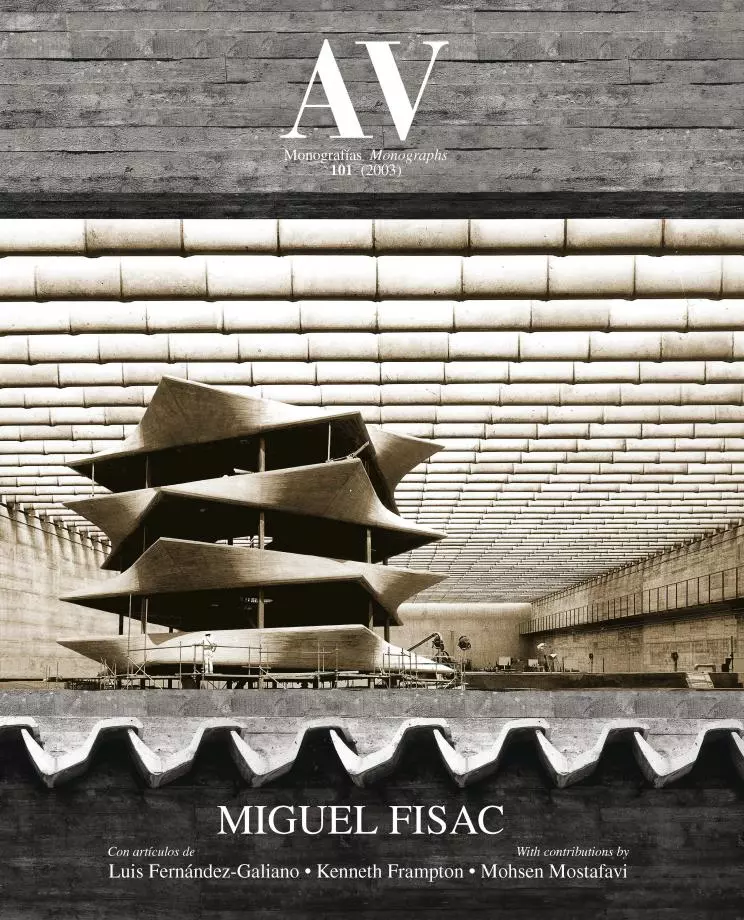Garvey Winery, Jerez de la Frontera
Miguel Fisac- Type Cellar Industry Prefabrication
- Material Concrete
- Date 1969 - 1974
- City Jerez de la Frontera (Cádiz)
- Country Spain
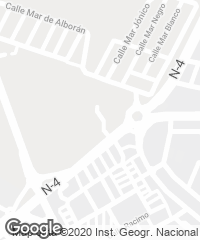
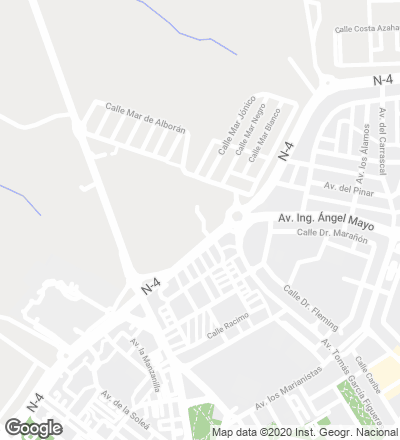
Formed by pavilions designed in several phases, the Garvey winery complex was raised on a plot amongst vineyards in the north of the city, by the road that joins Madrid and Cádiz. A garden that was not completely finished links up the different pieces, which display the volumetric simplicity of the area’s farming estates. Endeavoring not to disrupt the rural character of the surroundings with industrial constructions, the buildings are defined by loadbearing walls of whitewashed brick, upon which rest hollow post-stressed beams with a rectangular section spanning between 15 and 22 meters. The project was based on the architect’s experience a few years earlier in Vic and Montmeló, where with of several industrial buildings made with bone-beam structures, the leather manufacturer Colomer Munmany finally found the perfect substitute for sawed metal roofing, which he had to replace every two years as it was totally vulnerable to the corrosion caused by the vapors given off during the tanning process. Andreu Colomer Munmany, Ricardo Barredo and Miguel Fisac himself created Hueco SA, a factory of hollow beams next to the construction site, which encouraged the architect to set up a workshop in Jerez to build the voussoirs of the post-stressed structure on site.
“I followed the advice of by experts to fulfill the needs of the winemakers regarding the position of the buildings and their orientation. Unlike what happened in the Center for Hydrographic Studies, here illumination had to be reduced to a minimum, so there were only two windows without glass to let the air in and the light from those deep bays came in through the separations between beams at the point where they rest on the wall. In the storage sheds we used a rectangular section piece for post-stressed structures that I had registered in 1968 and that completely closed the roof plan. Only the jaraíz – where the grapes were pressed to produce grape juice – was covered with beams that let light in from the top, using a variety of the bone-beams from the Center for Hydrographic Studies.”
Of the large surface of underground wineries planned – which was going to be carried out with a continuous concrete slab on metallic pillars on a 4x4 meter grid – only a small part was built. The bankruptcy of the company – which at the time belonged to the marquis of Villarreal – and its posterior sale to José María Ruiz Mateos left the last phase of the project on paper... [+]

