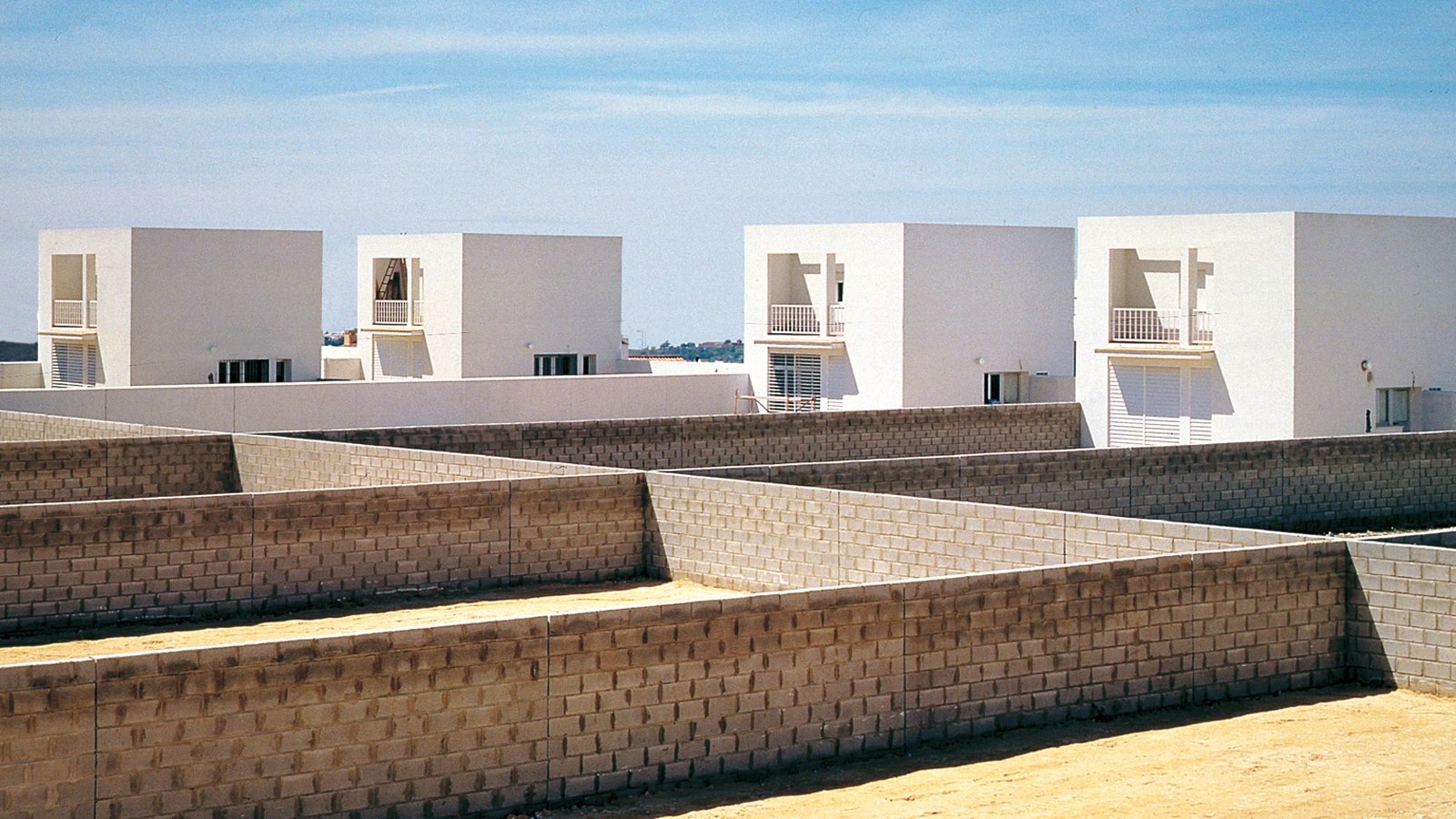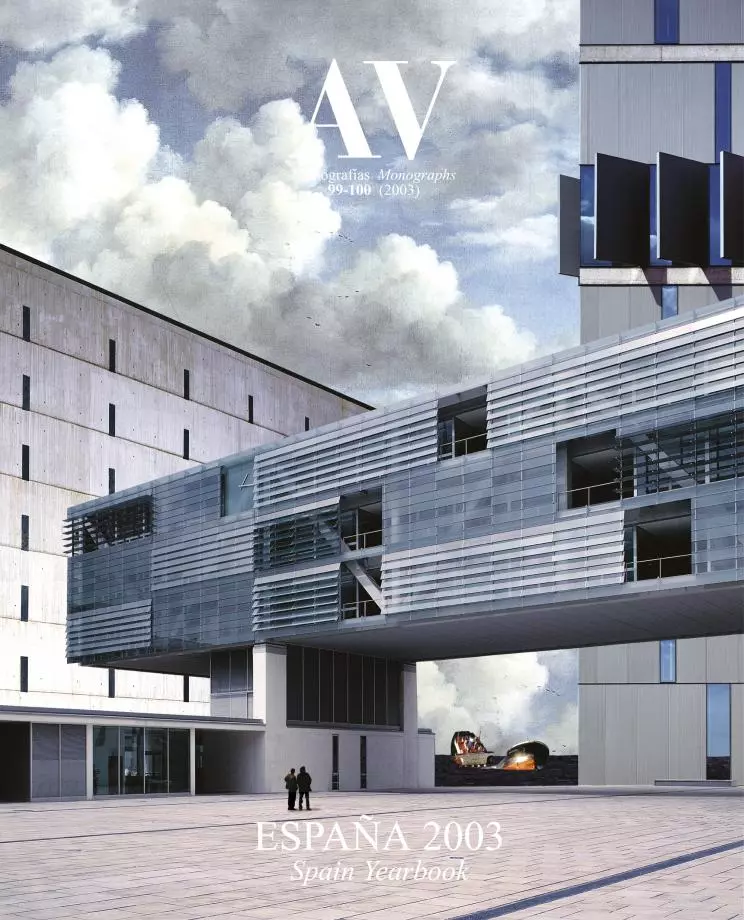Self-built Houses, El Puerto de Santa María
Pico & López- Type Housing
- Date 2002
- City El Puerto de Santa María (Cádiz) Cadiz
- Country Spain
- Photograph Fernando Alda
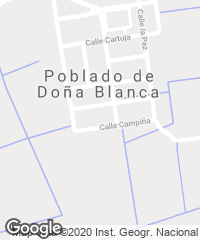
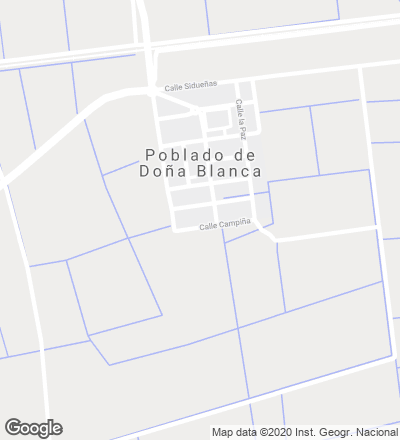
The settlement of Doña Blanca was one of the projects that the Instituto Nacional de Colonización (Land Settlement Institute) developed in the seventies with the objective of consolidating the agricultural exploitation of the marshlands of the river Guadalete. Belonging to the municipal area of El Puerto de Santa María and with views over the San Cristóbal mountain range to the north, this uniform settlement is surrounded to the south, east and west by the dry river meadow. On the opposite side, and now a natural park, twenty-five self-built houses draw the last edge of the nucleus.

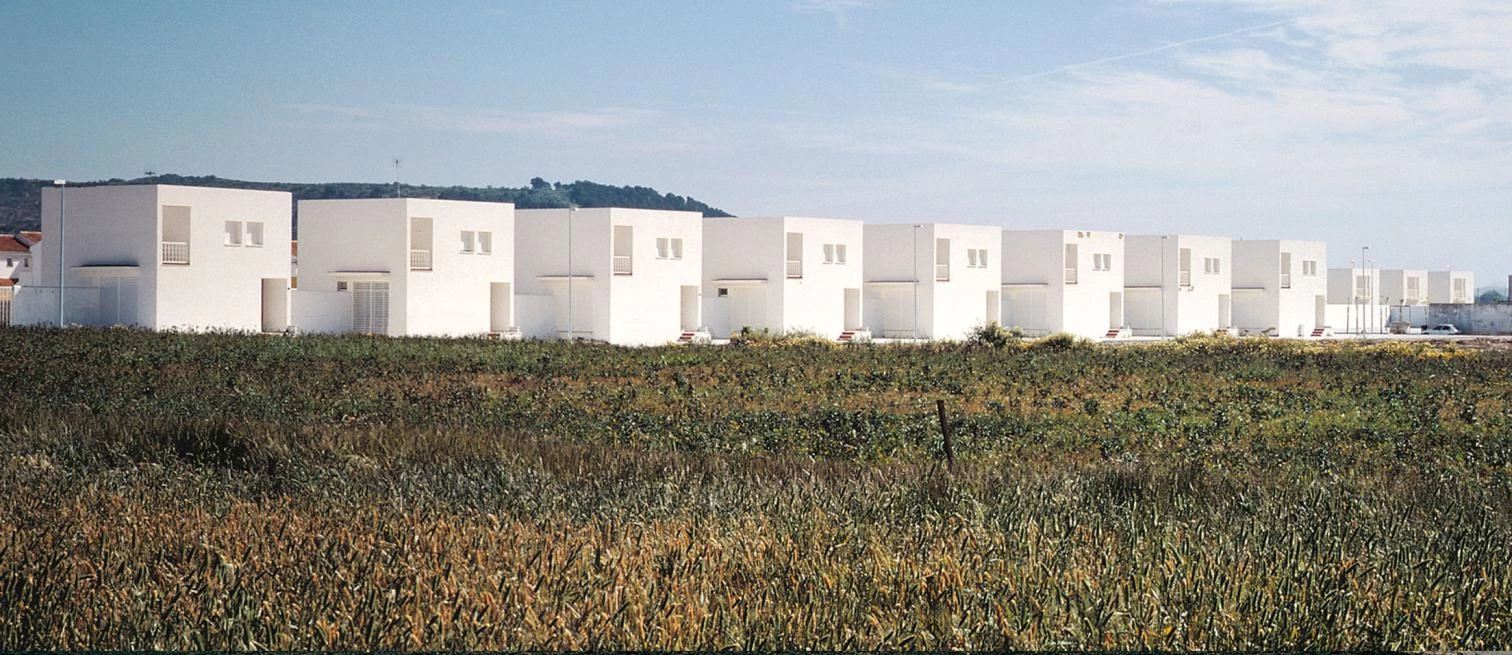
An elementary cube with minimum variations enables the future owners to complete the construction; and the stubborn repetition of these prisms generates a guideline by which to colonize the territory.
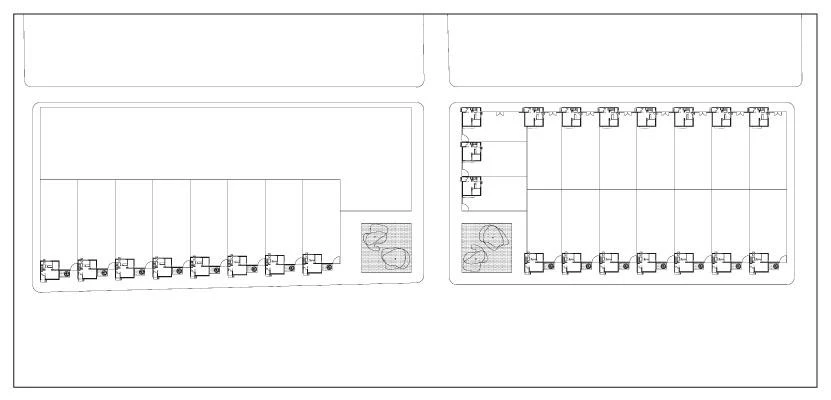
With a minimum program of seventy square meters per unit, the project is subsidized by the institutions, that rely on its being completed by the future owners, who share the circumstances of being very enthusiastic about the work, of having enough time to undertake it and of being somewhat acquainted with the matter.
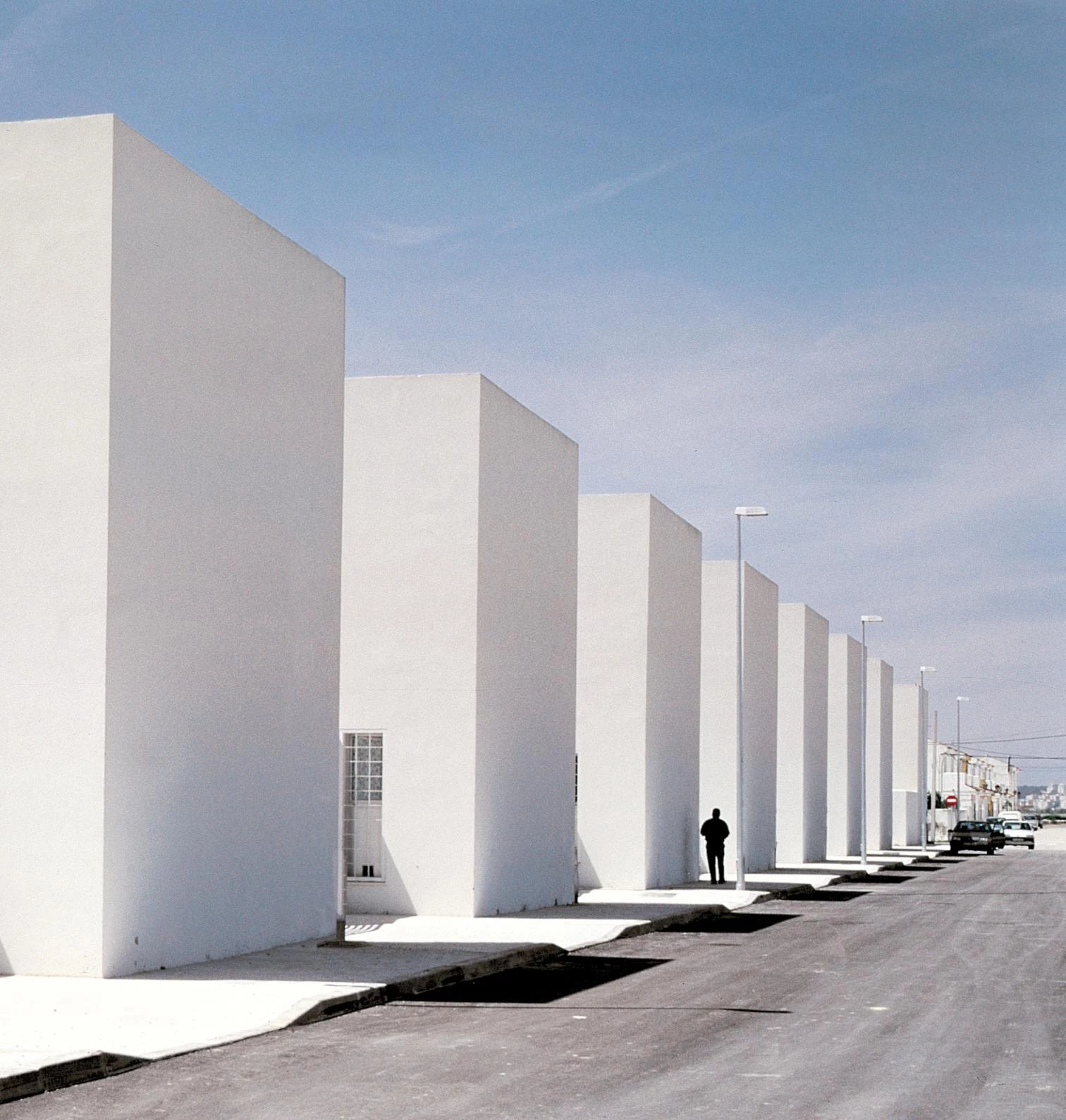
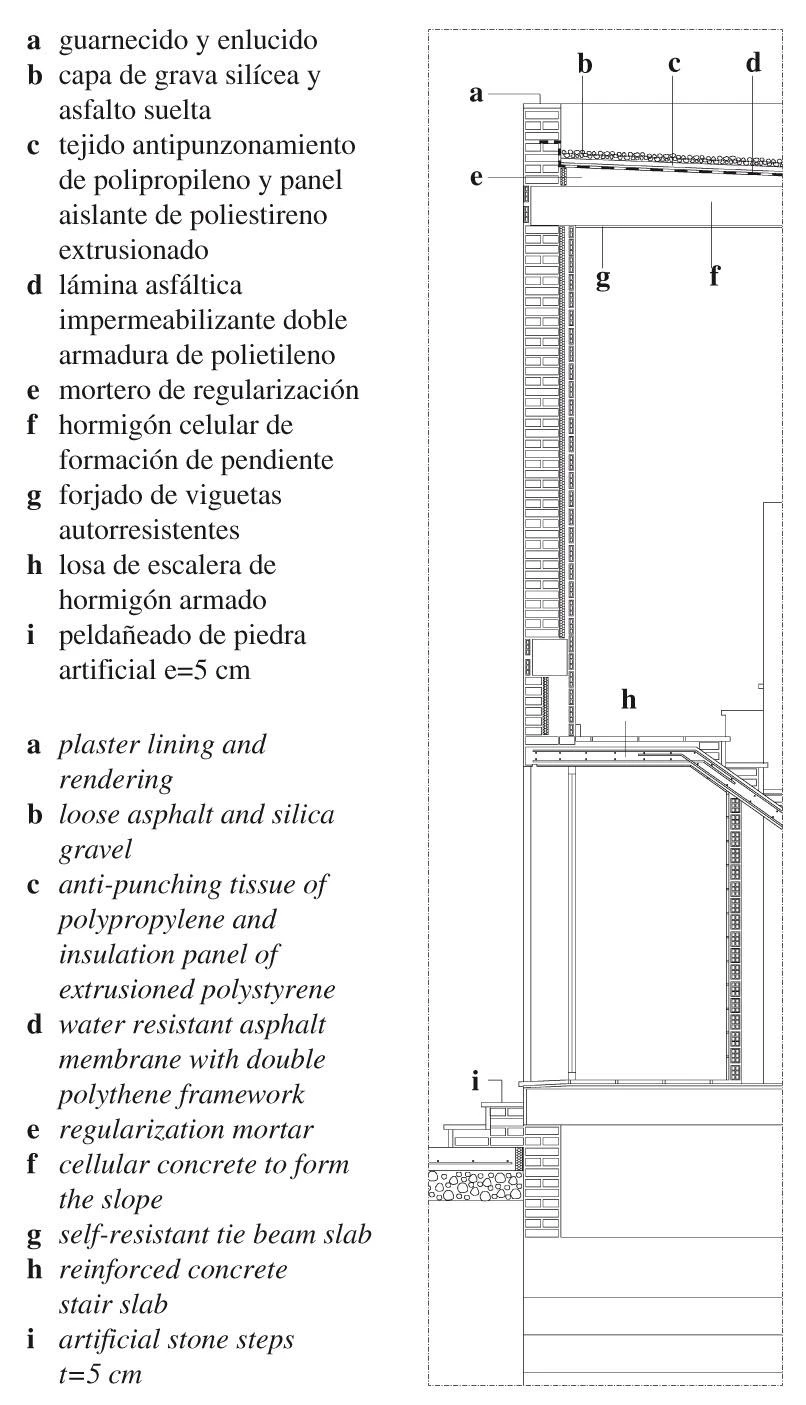
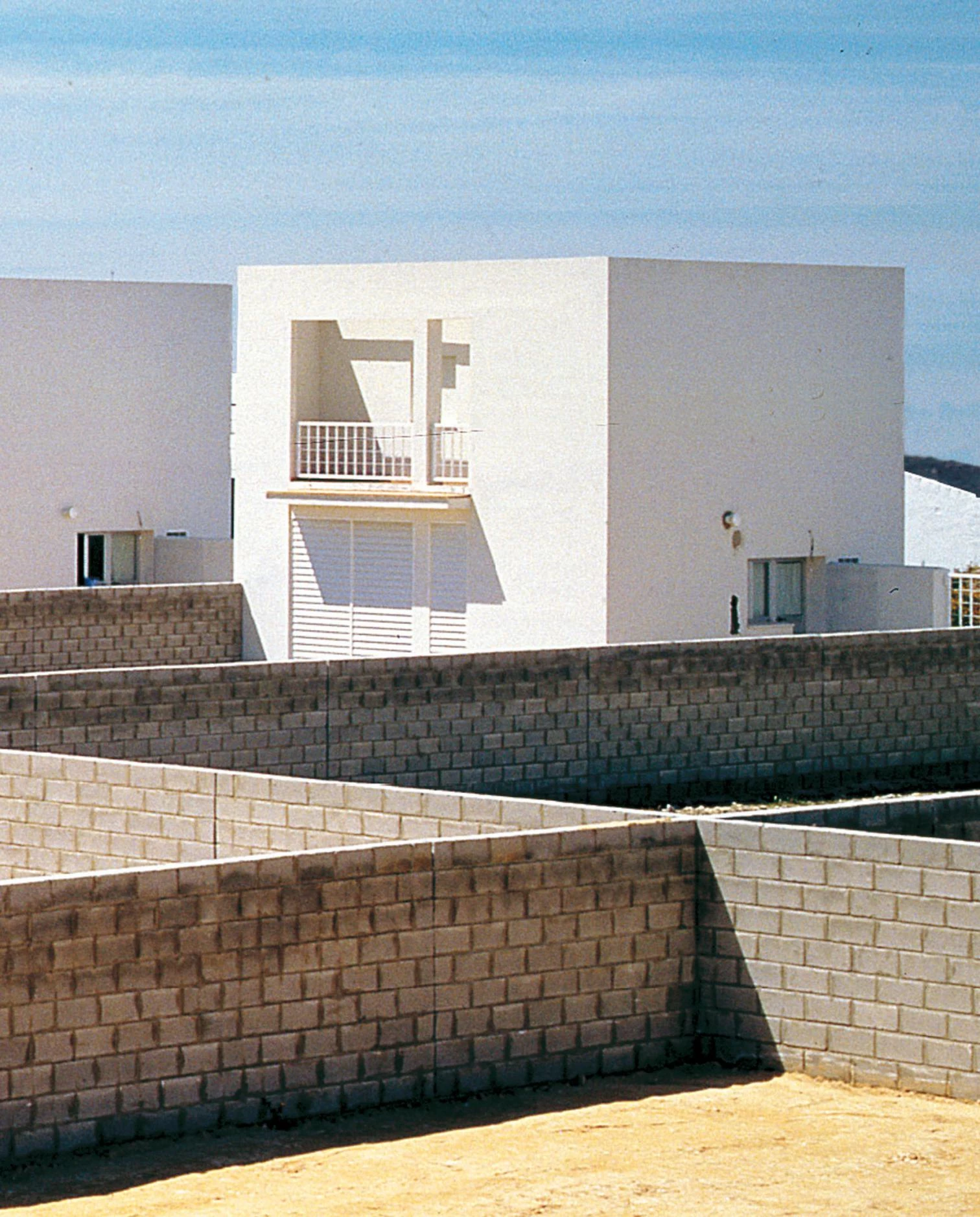

The simple layout chooses to place the white cubes on the two-block perimeter and on the edge of each plot, joined by a three meter wall that surrounds the gardens and goes, depending on each case, into the dwellings. The white and even facades are pierced with windows there where the program demands. Three steps lead to the ground floor level, slightly raised with respect to the street to give privacy to the living room areas. On the southern type, the most frequent one, the living room and main bedroom open to the street and towards the southwest, finding their visual horizon in the marshlands and Medina Sidonia, while the service areas, kitchen and bathroom look to the rear garden. In the rest of the types, the dwellings change depending on their orientation or their position on the site, rotating on themselves and adjusting to the limits of the white and compact prism, that remains intact on the outside. The reiteration of prisms completes the orthogonal pattern of the urban center and traces a horizontal and rotund line that echoes the landscape. On the sides adjacent to the blocks, two small squares act as meeting points.
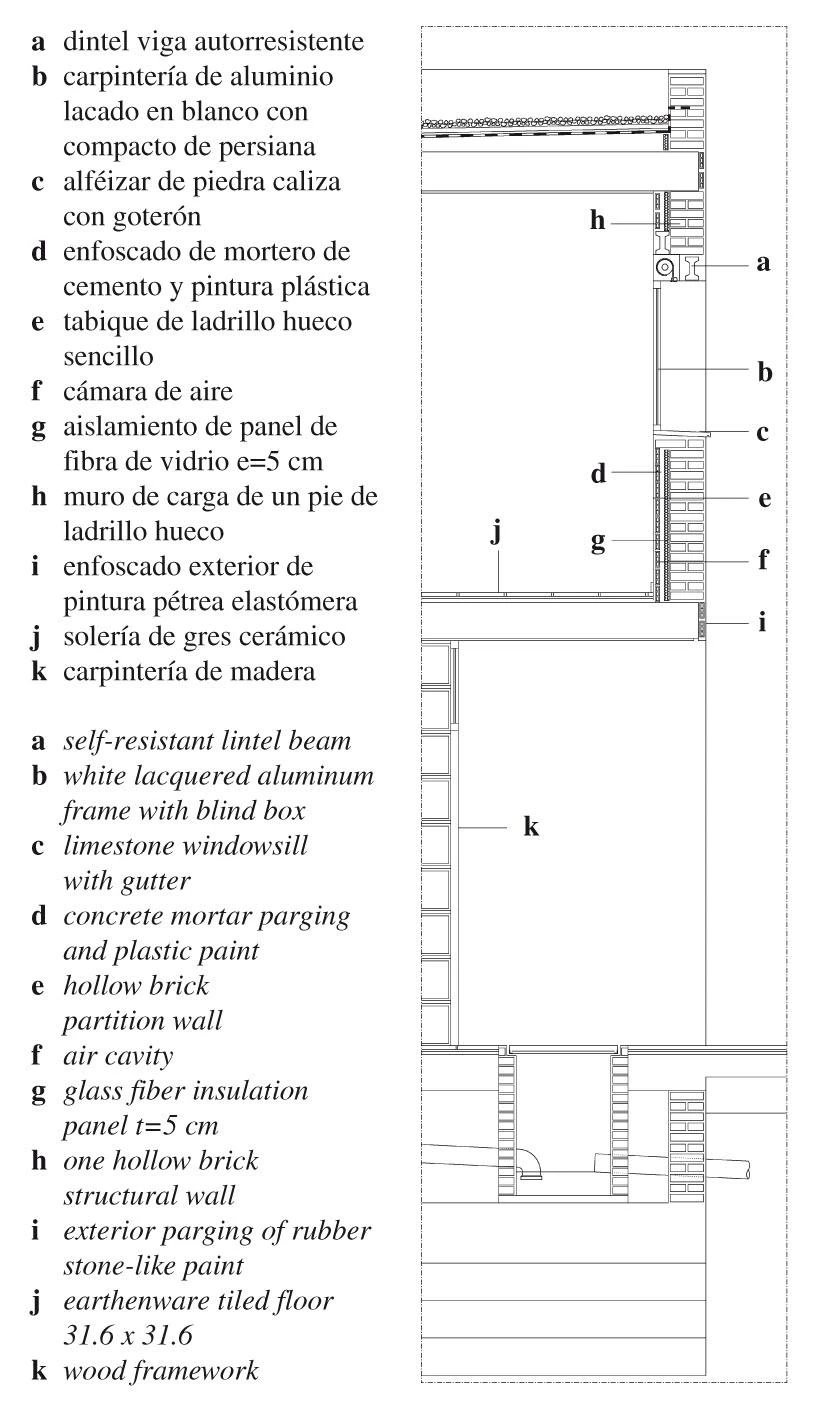
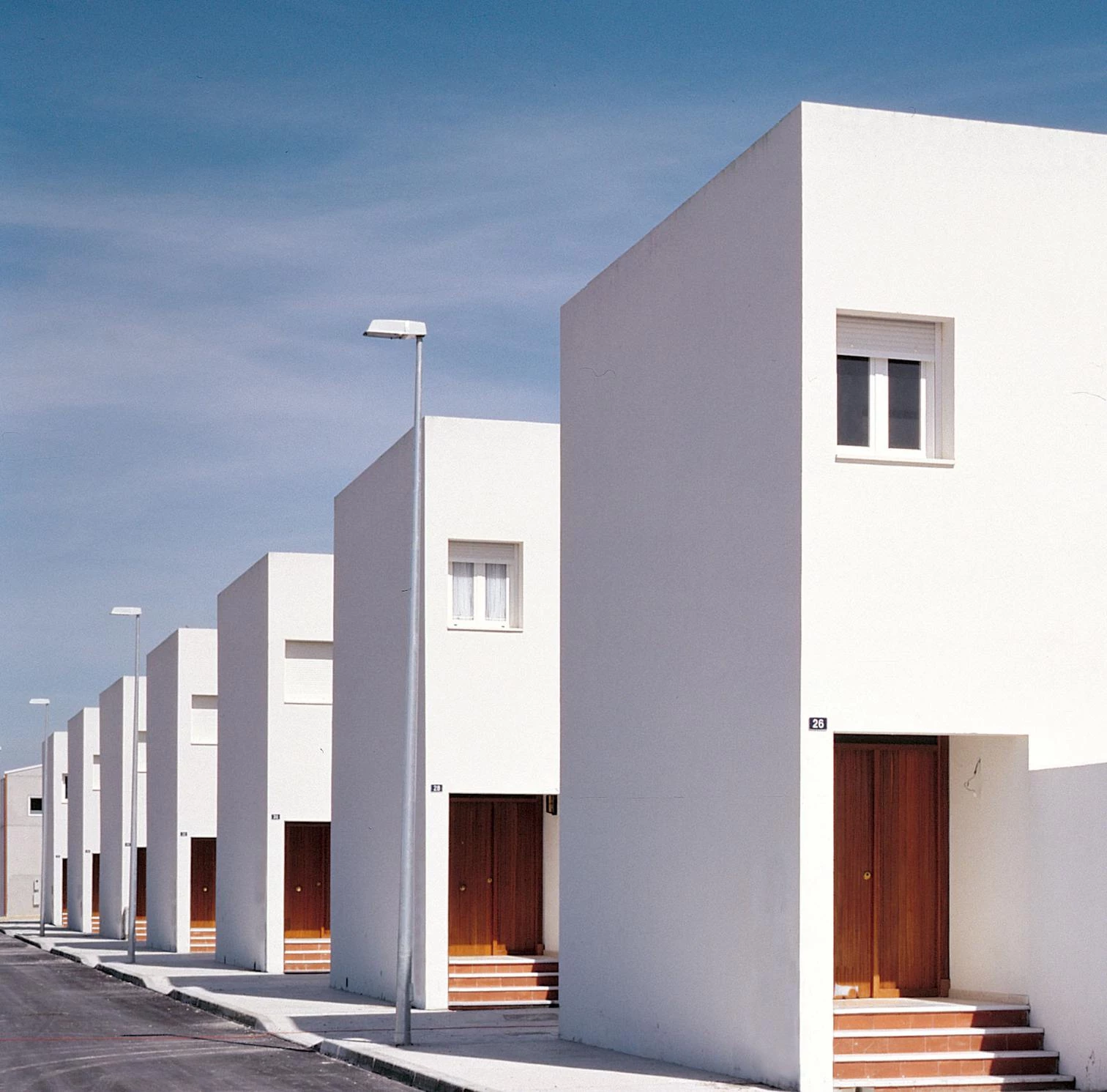
The owners of the houses are the ones who will finish them. One of the foreseen possibilities is to extend the top floor – determined in part by the enclosure and the openings –, as well as the future, and free, occupation of the spaces attached to each parcel. For the time being, these have been delimited by bare walls, whose gray-brownish color blends with the surroundings.
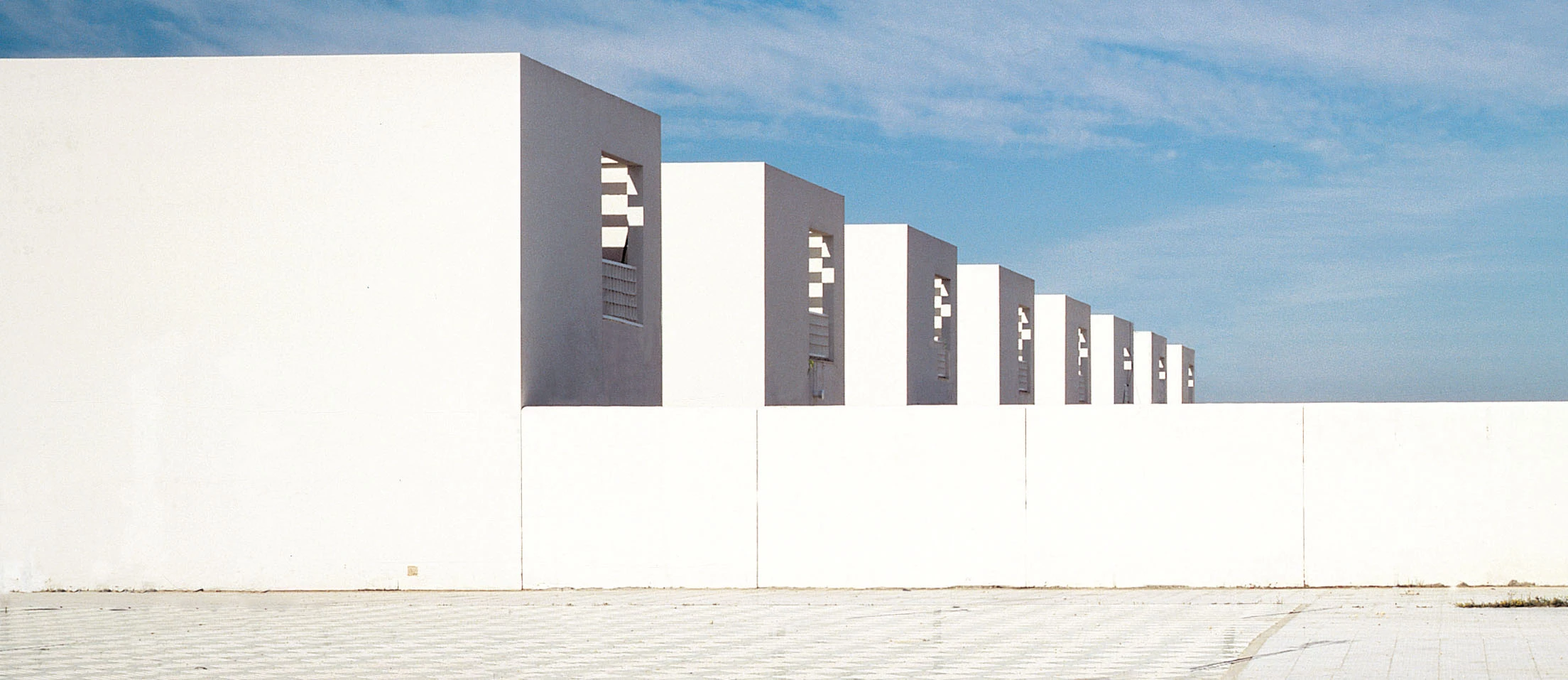
Cliente Client
Junta de Andalucía, Ayuntamiento de El Puerto de Santa María Arquitectos Architects
Ramón Pico Valimaña, Fco. Javier López
Colaboradores Collaborators
José A. López, José Corbalán (aparejadores quantity surveyors); Juan Gómez Llera (dibujante drawings)
Consultores Consultants
CALCONSA (estructura structure)
Fotos Photos
Fernando Alda

