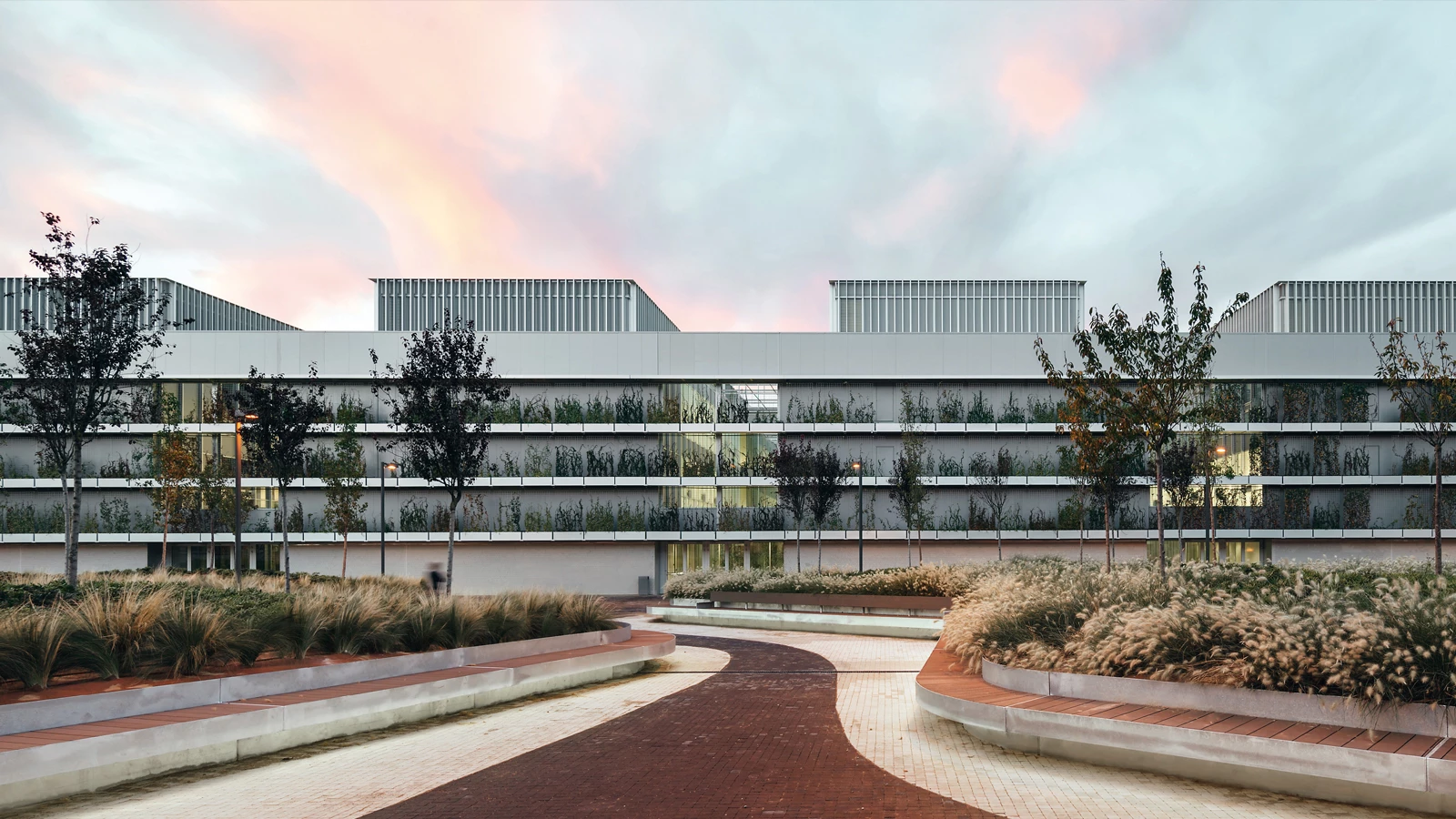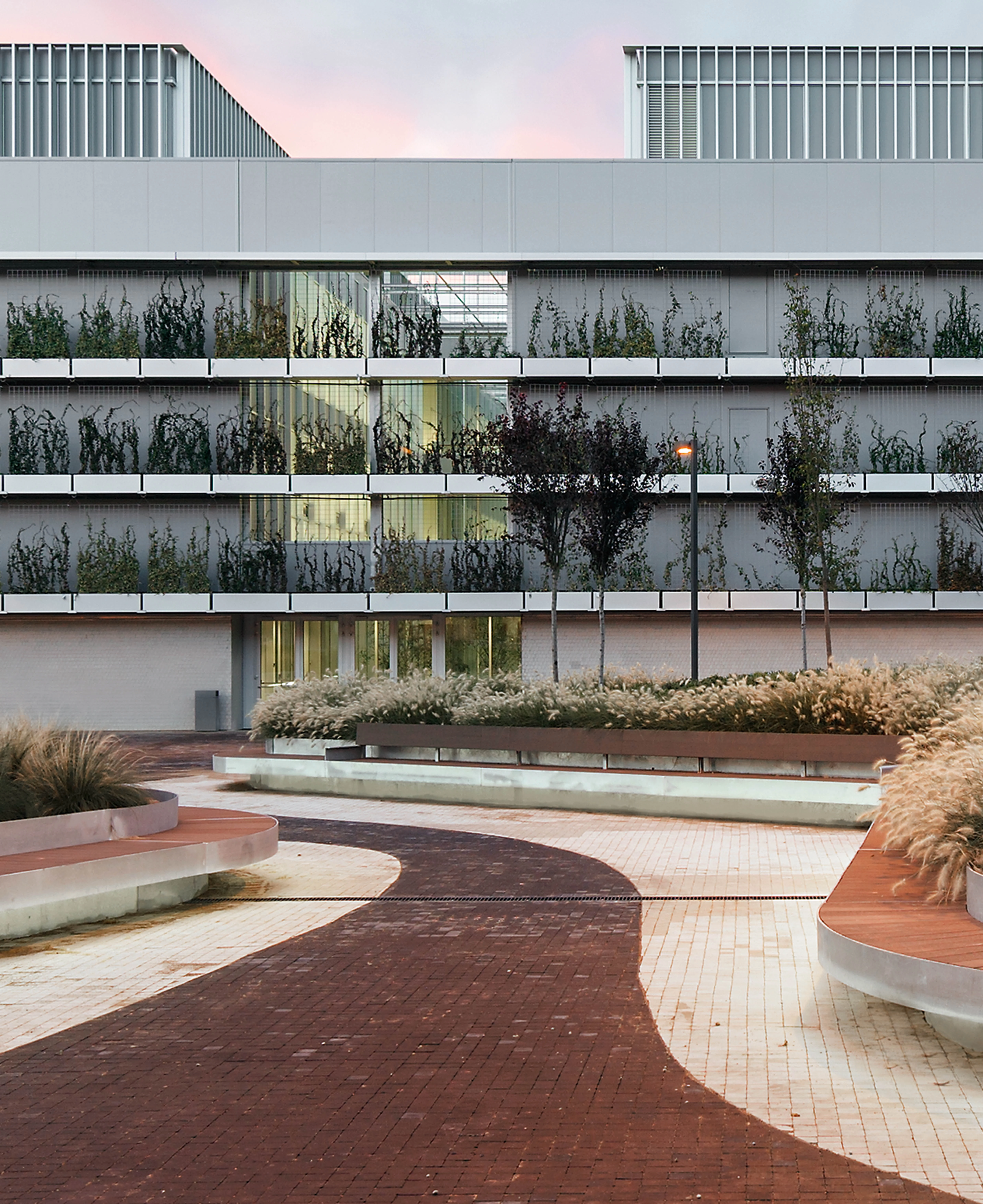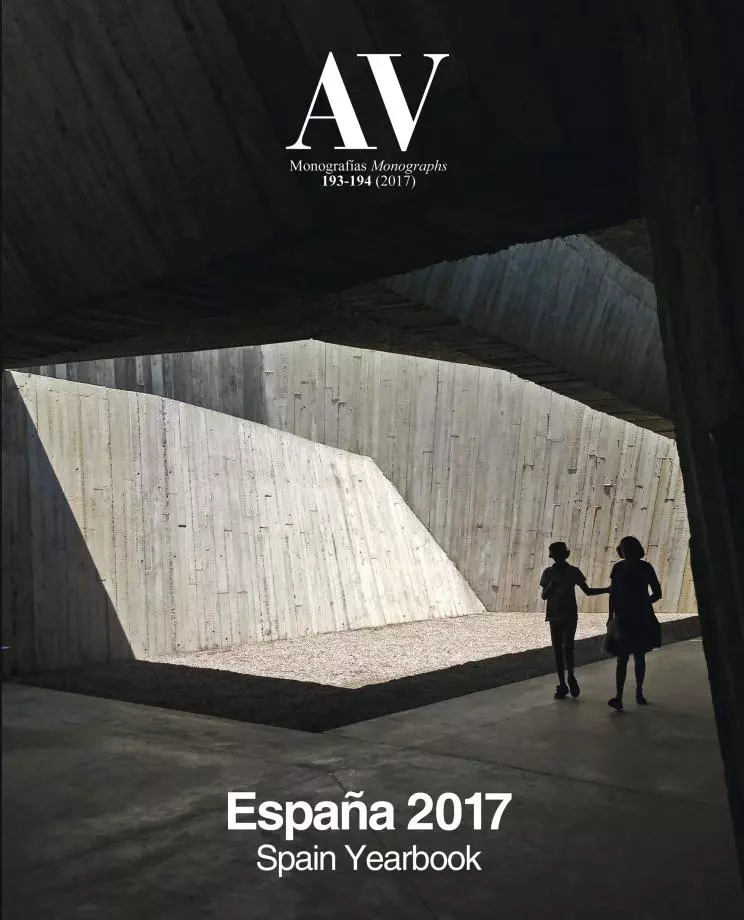Palace of Justice of La Rioja, Logroño
Pesquera Ulargui Arquitectos- Type Court Law Courts Courts of Justice Refurbishment Institutional
- Date 2016
- City Logroño
- Country Spain
- Photograph Pedro Pegenaute
- Brand EUTECA
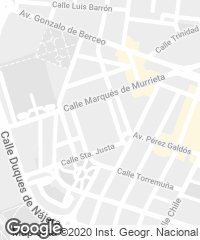
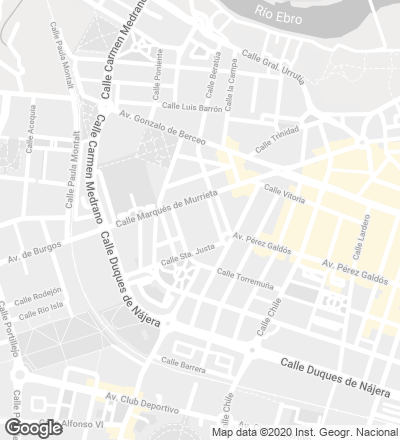
The new Palace of Justice goes up as a building open to citizens, functional, transparent, and accessible. If furthermore brings together all the law courts services of La Rioja, up to now scattered in different buildings, while at the same time contributing to improving life in the neighborhood.

The project preserves the old building as an entrance pavilion to the new court complex, constructing a series of interconnected volumes laid out in a comb-shape plan, creating a large public park.
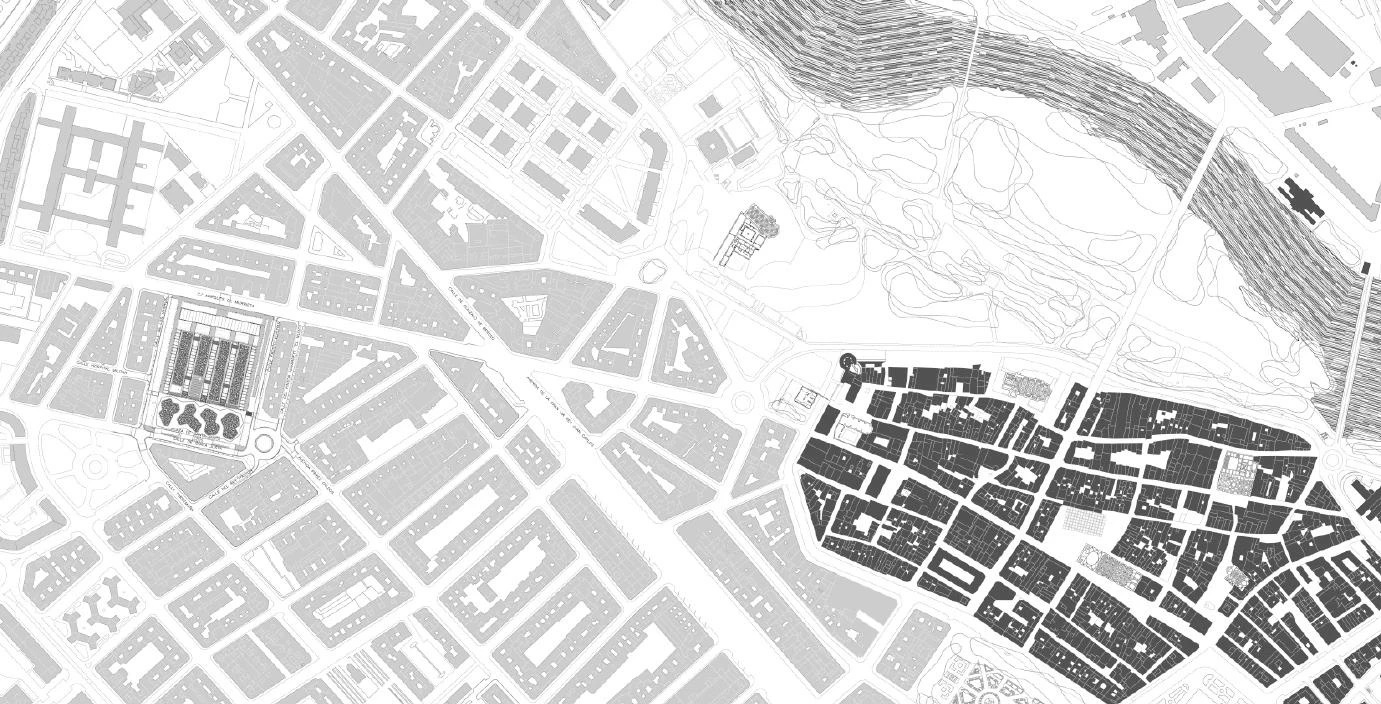
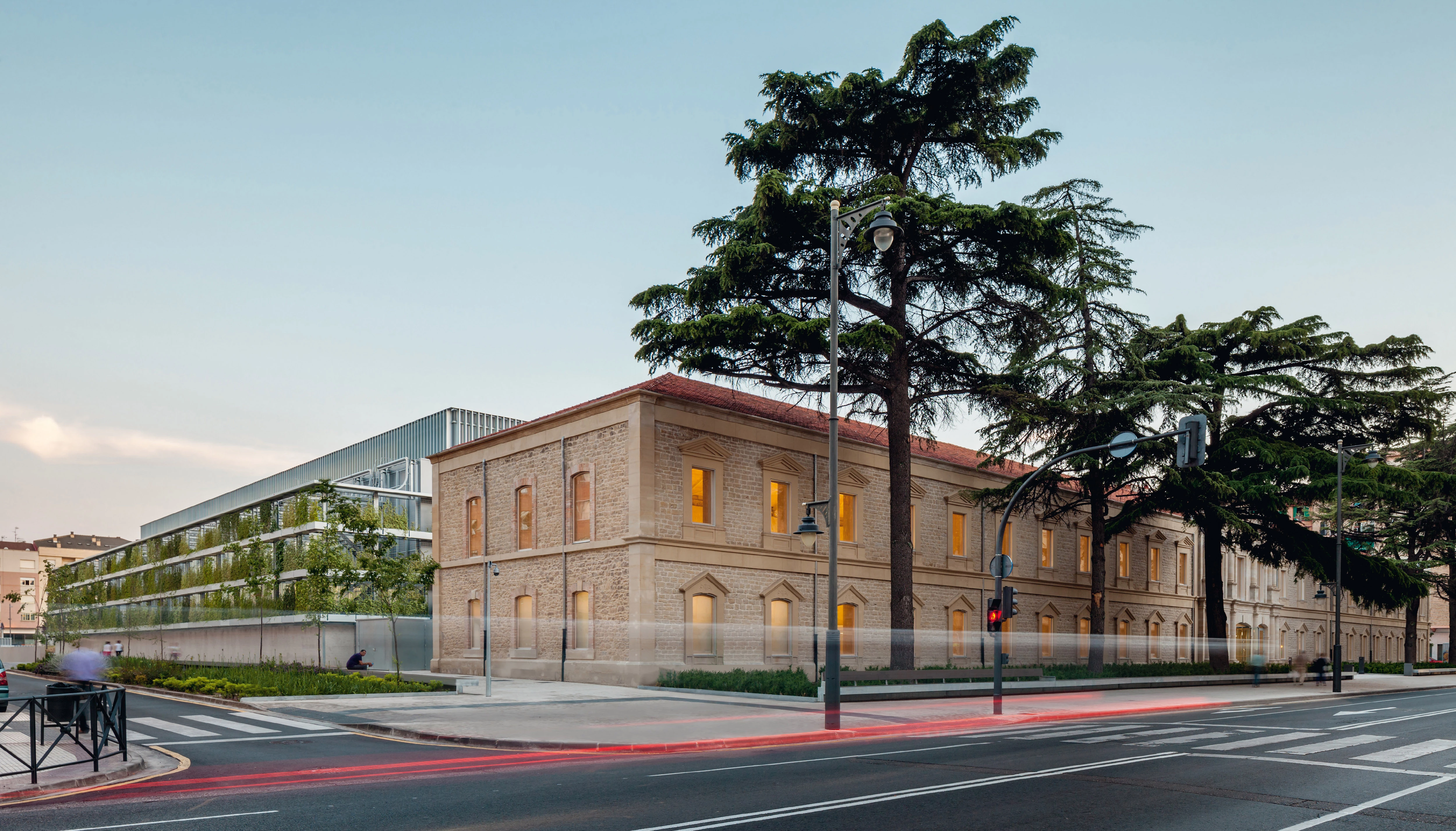
The project had to address a double need: on one hand to complete a rigorous and precise program in keeping with specific economic conditions; on the other, to fulfill the commitment this type of buildings have towards citizens, representative as they are of one of the public powers of the State. That is, it had to combine utility with representation, economy with meaning, efficiency with identity. To accomplish this the project uses the existing building on the plot – the old Military Hospital on Murrieta Street – that functions as a ‘character’ element: completely emptied, the pavilion becomes the grand gate to the ‘Palace,’ a truly meaningful space that gives the whole a representative image. The decision to maintain this existing building ensures that the new constructions can be designed following strict conditions of economy and functionality. So four new volumes (of ground floor plus three stories) are built, laid out in a comb shape and connected to one another. Between the volumes there are six-meter wide courtyards that bring natural light to the interiors, designed as modular and adjustable systems.
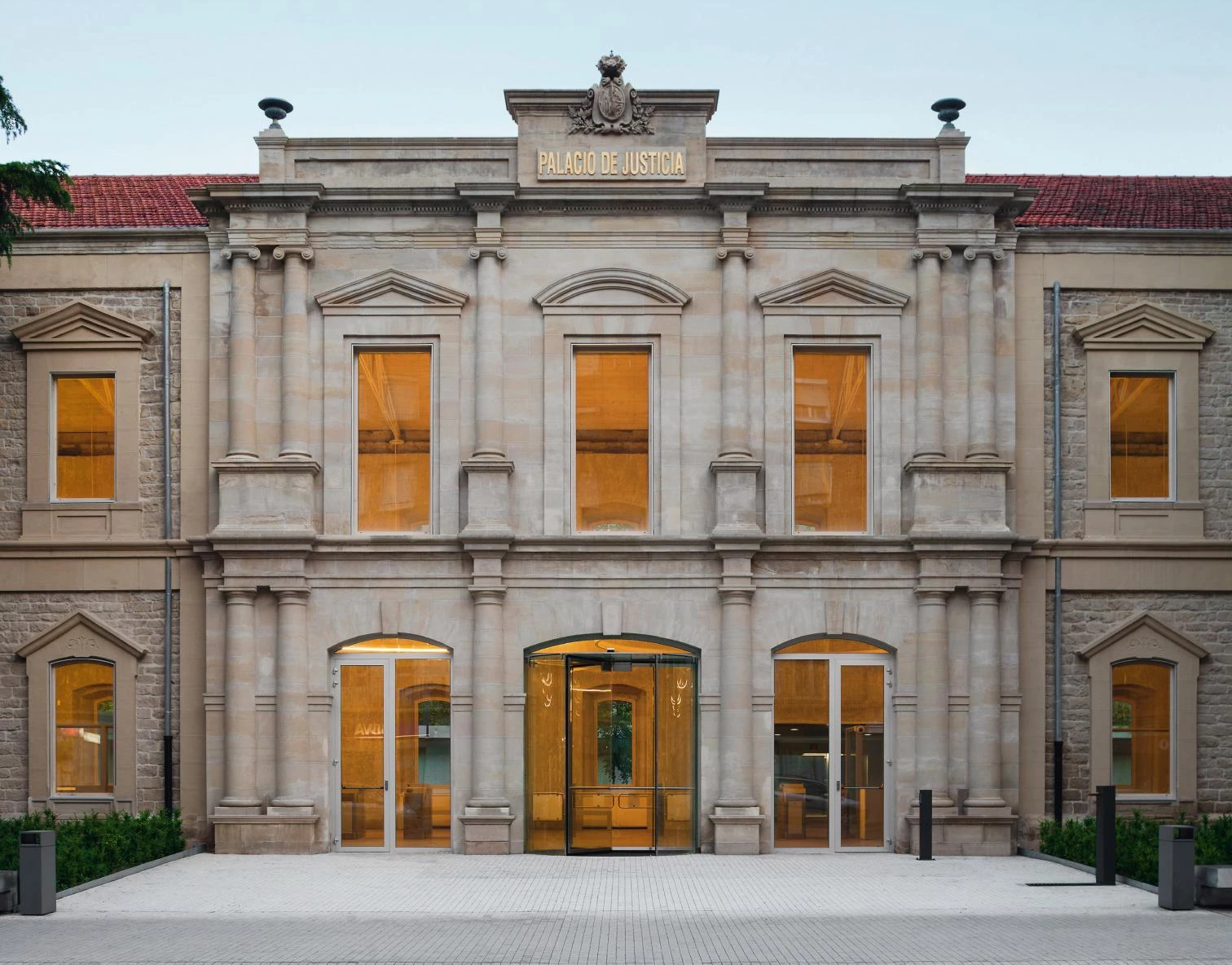
A large vegetal envelope wraps and connects the new buildings. This green veil prevents direct views from the street – just as in the design of the interior spaces – offering citizens a kind image of justice.
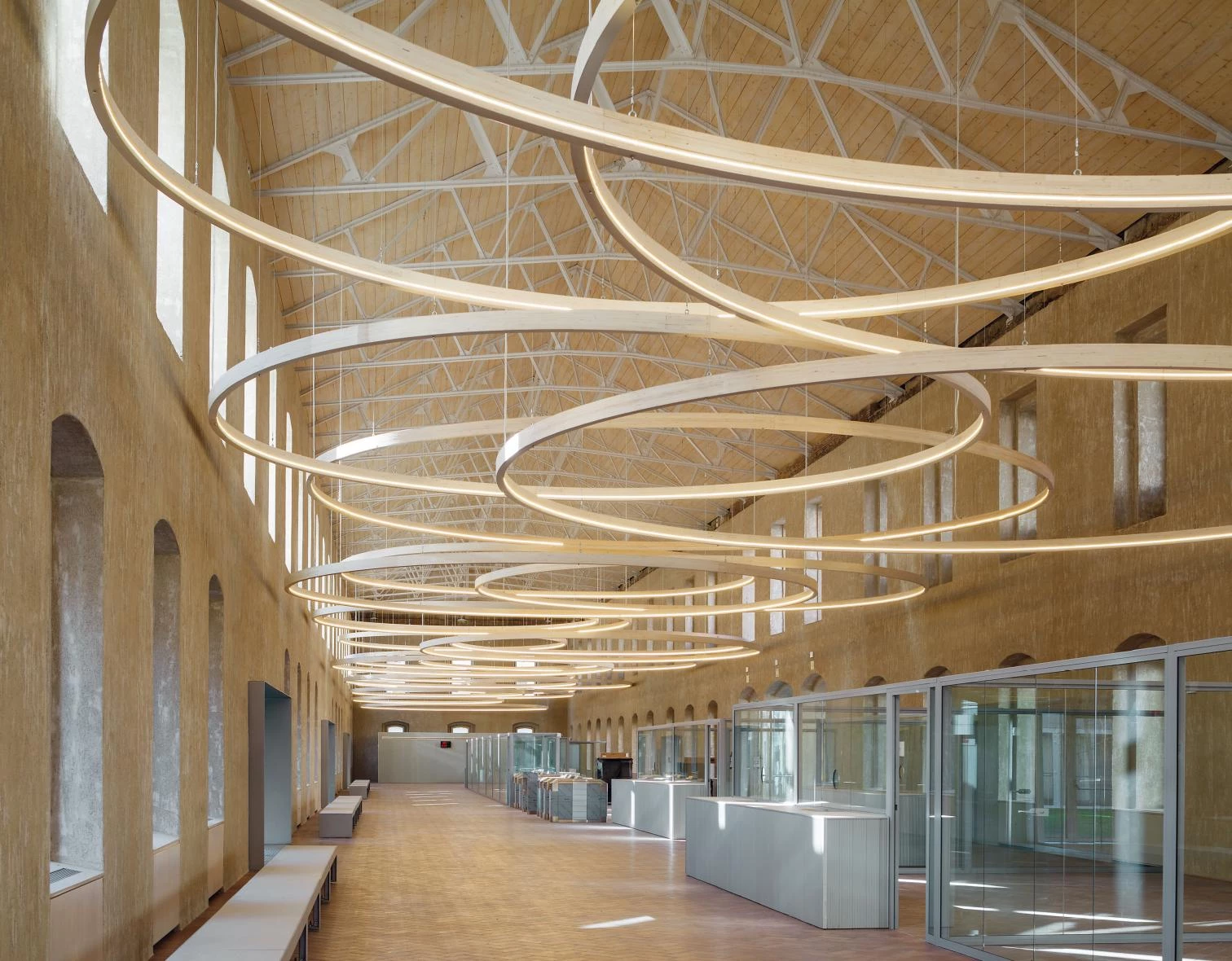

A large vegetal envelope wraps and connects the new buildings.
This green veil prevents direct views from the street – just as in the design of the interior spaces – offering citizens a kind image of justice.
The old pavilion is designed for civic services, and houses information points, restrooms, waiting areas, etc. The circulation flows towards the administration and judicial areas are channeled from this point. To the south, over a two-level parking lot, a large landscaped plaza tackles one of the project’s goals: revitalizing and regenerating the area, with the objective of opening up as much public space as possible, and creating a new urban lounge that can bring air to the dense residential fabric of the surroundings.
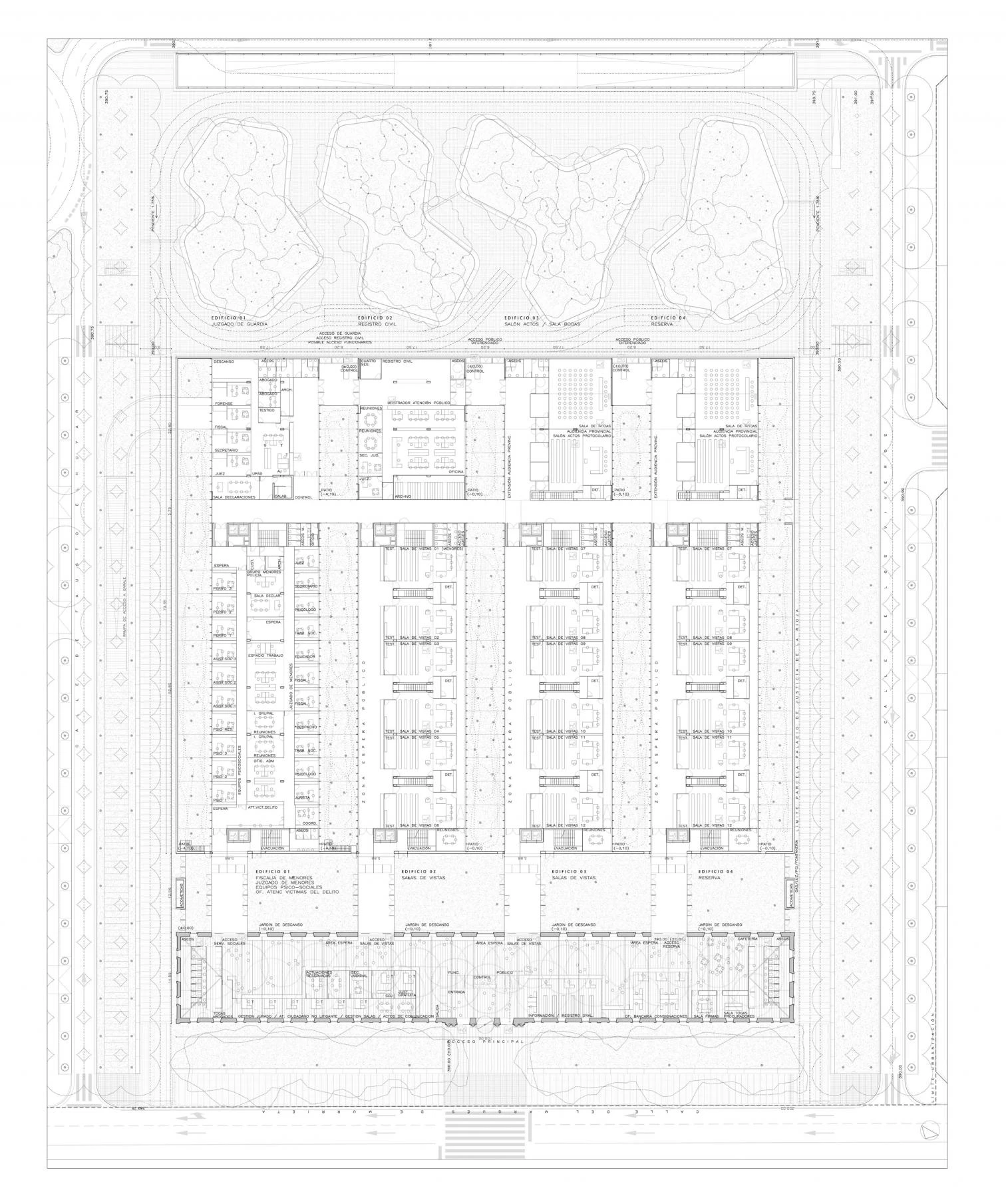
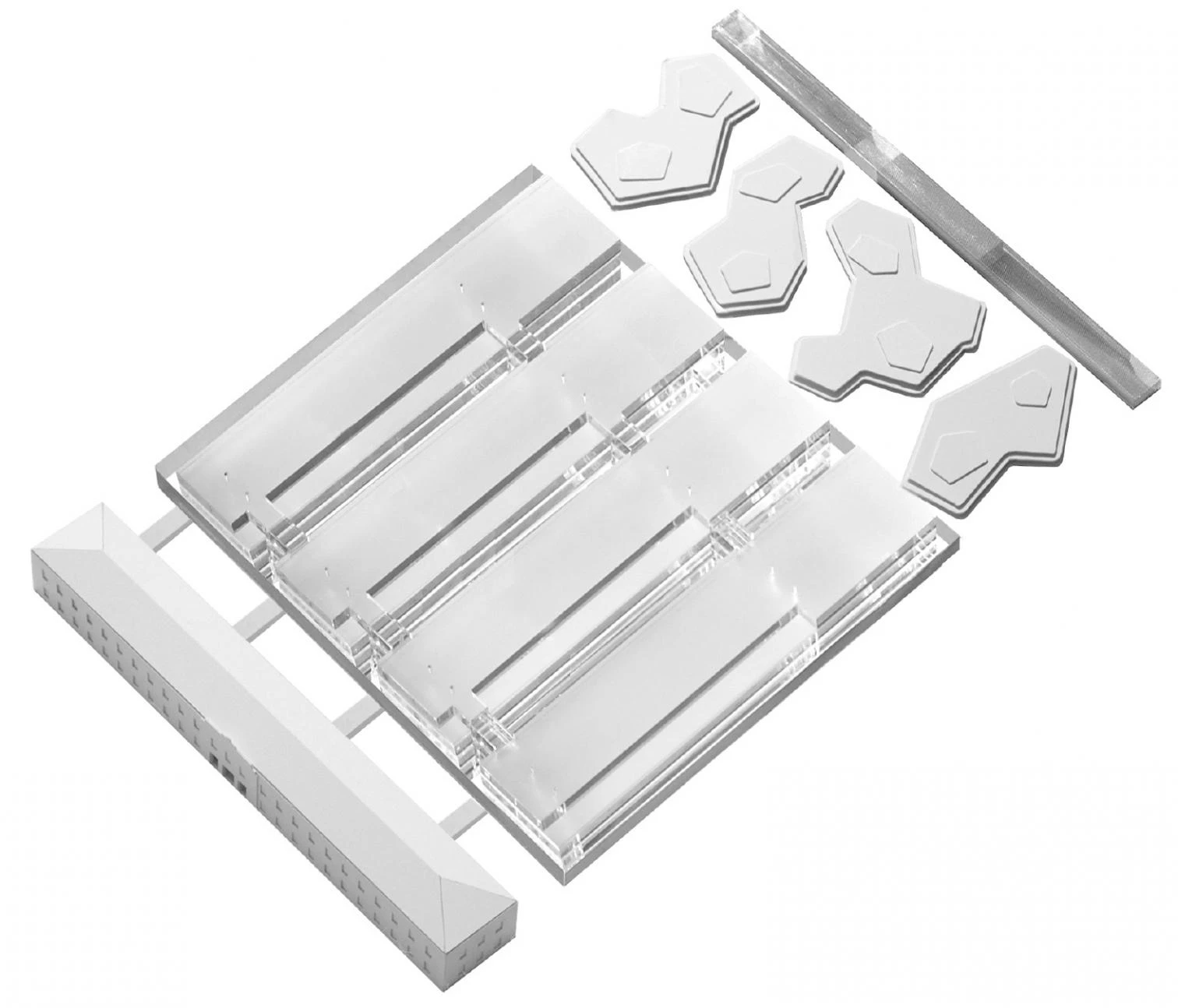
The program of law courts is distributed in the four new volumes, separated from one another by patios that let natural light inside; a large landscaped public plaza closes the plot along its southern side.
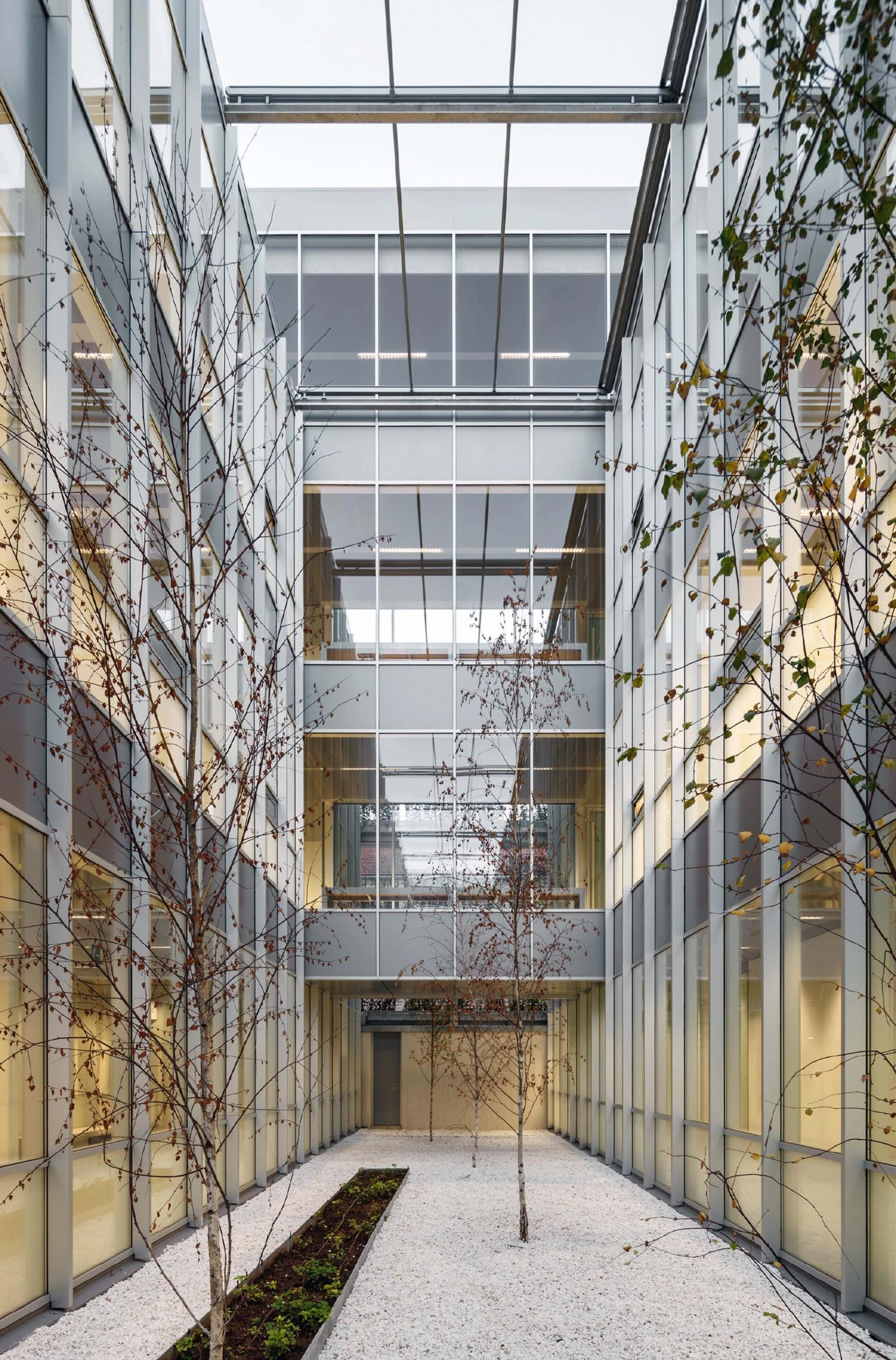
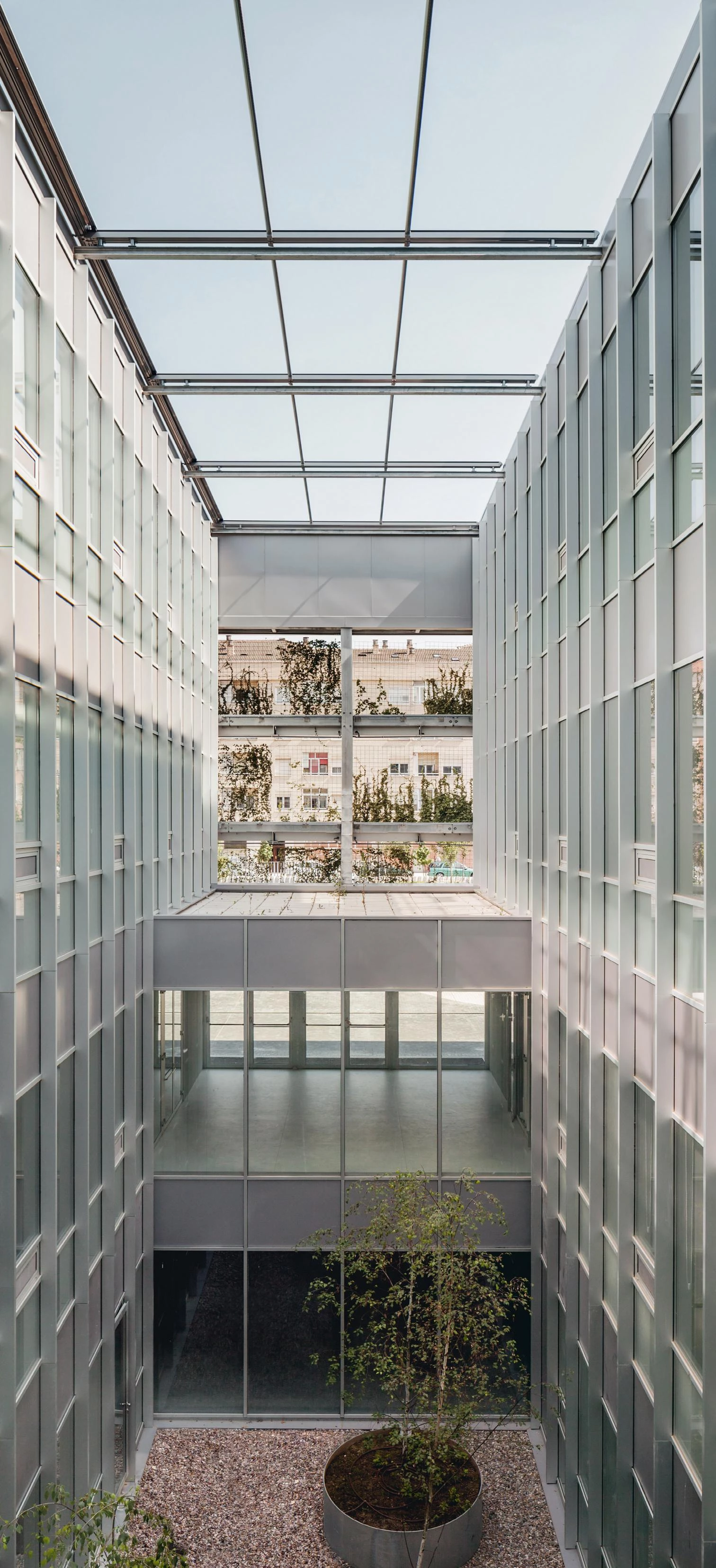
A large green envelope unifies the four new buildings in a single volume, turning this lightweight element into a mediator between the functionality of the proposal and the urban conflicts that this intervention may entail. Hence, the project proposes ‘wrapping the contents in leaves.’ This vegetal veil permits eliminating the direct view of the courts from the street, opens up new cool and shaded spaces in the building, and shows the city a human and kind side of justice.

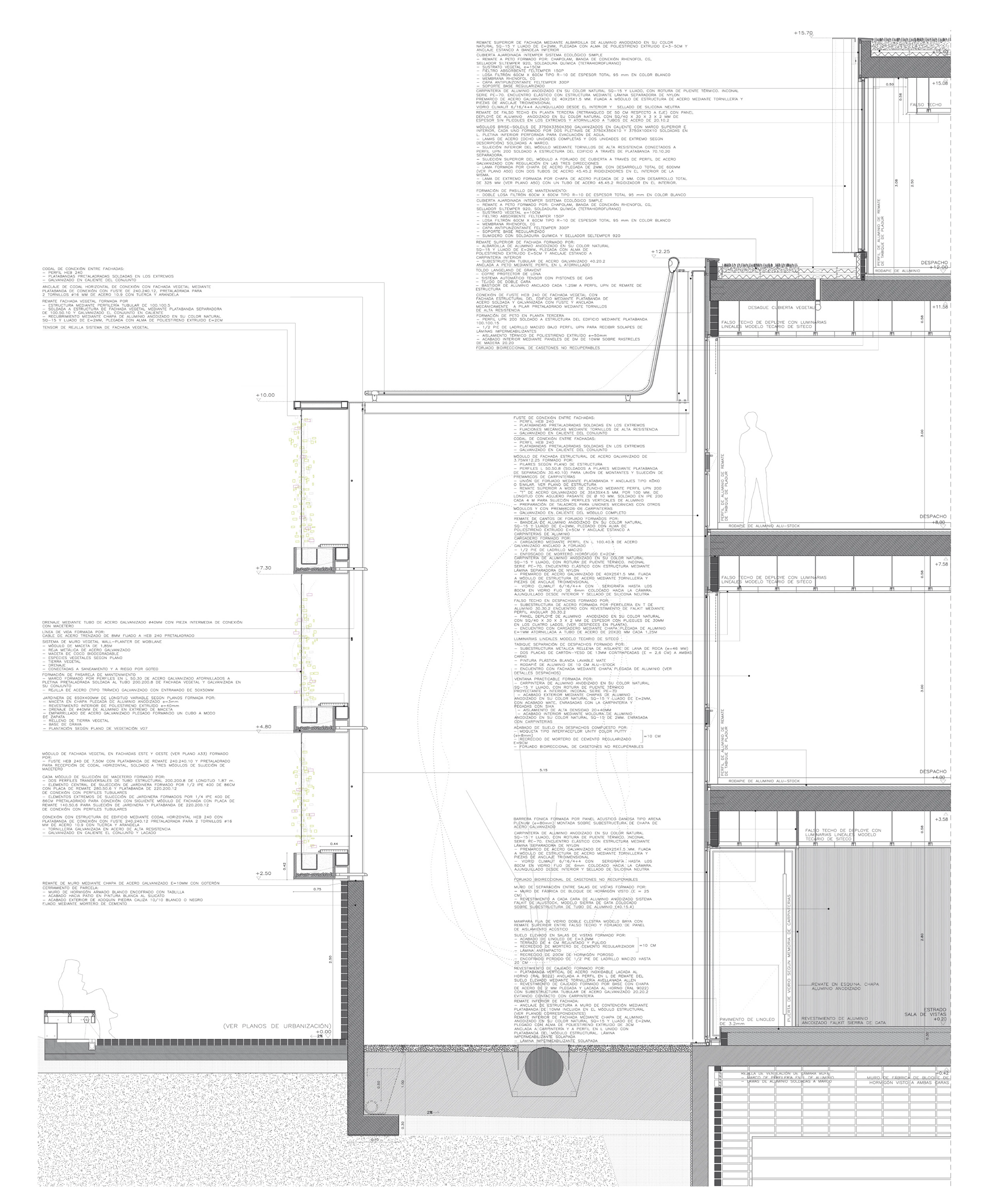
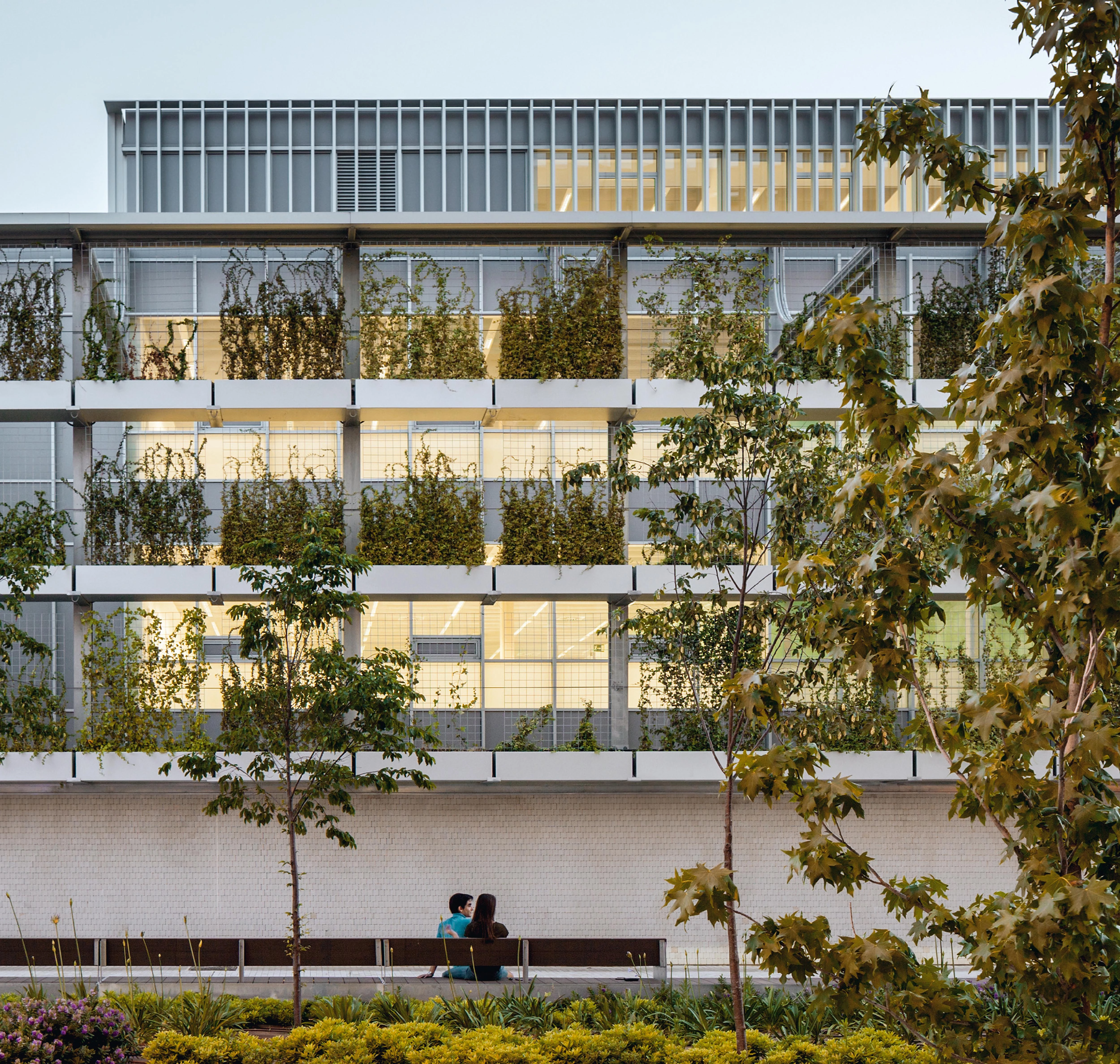
Cliente Client
Gobierno de La Rioja
Arquitectos Architects
Pesquera Ulargui arquitectos
Jesús Ulargui Agurruza, Eduardo Pesquera González
Colaboradores Collaborators
Jorge Sánchez Limón, Judith Sastre Arce, Javier Mosquera González, Ignacio Espigares, Jose Antonio Vilches Menéndez (arquitectos?architects);
Dirección de obra Site management
Miguel Fernández Rueda, Araceli Barrio Fernández (arquitectos?architects); Mª de las Nieves Vicente Recio (arquitecto técnico?quantity surveyor)
Consultores Consultants
Juan de la Torre / EUTECA (estructura?structure); JG & Asociados (instalaciones?mechanical engineering)
Superficie construida Floor area
28.989 m²
Presupuesto Budget
28.500.000 €
Fotos Photos
Pedro Pegenaute

