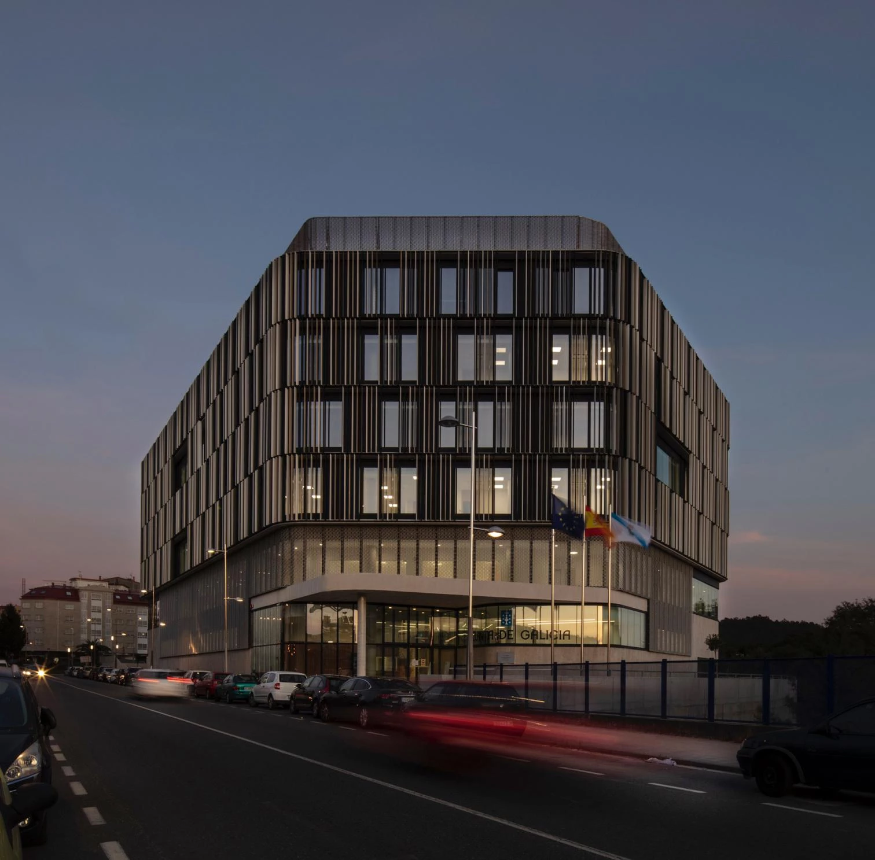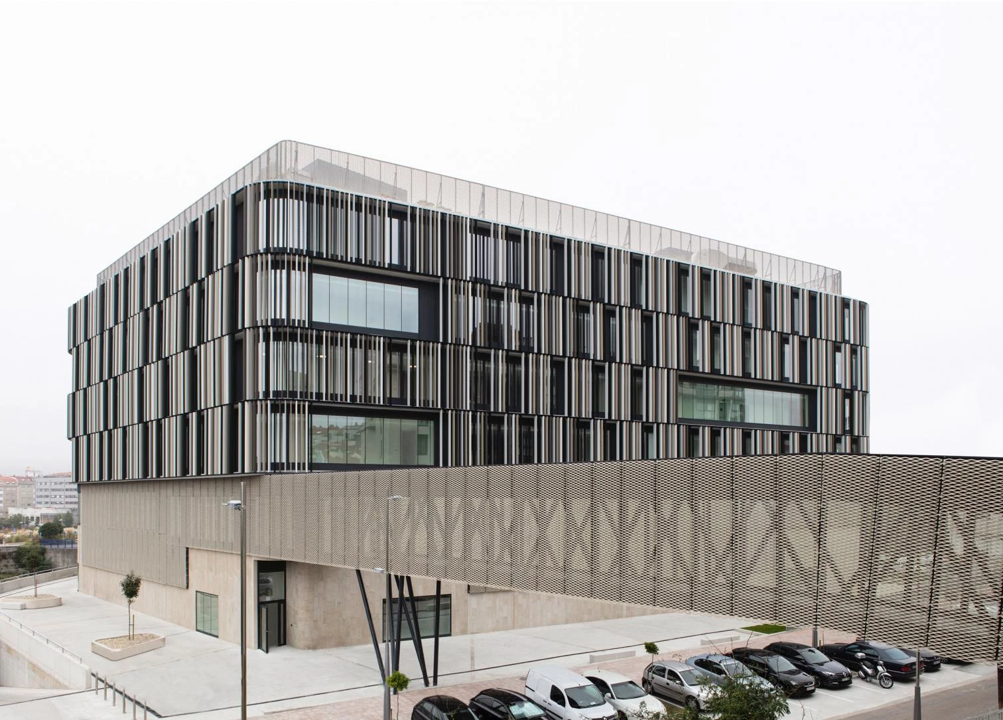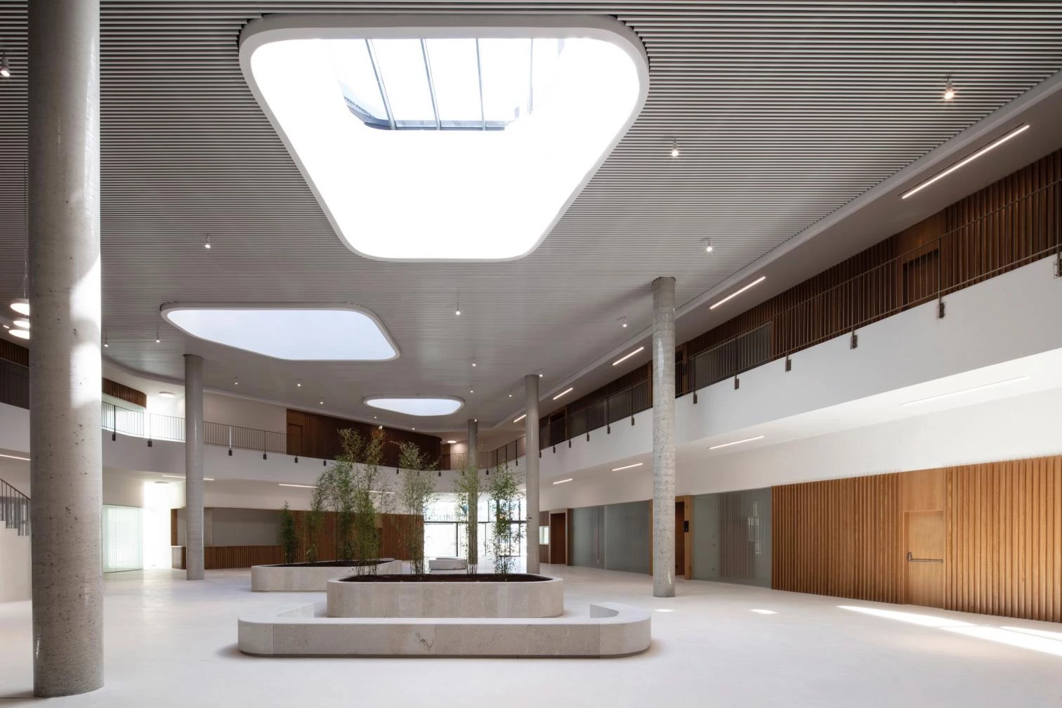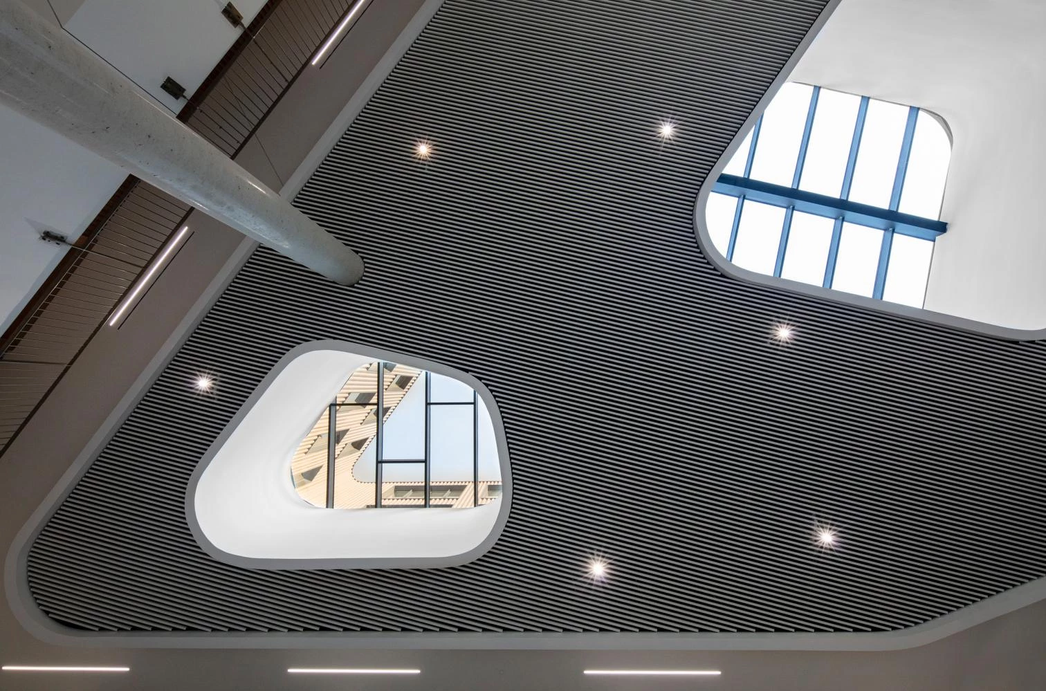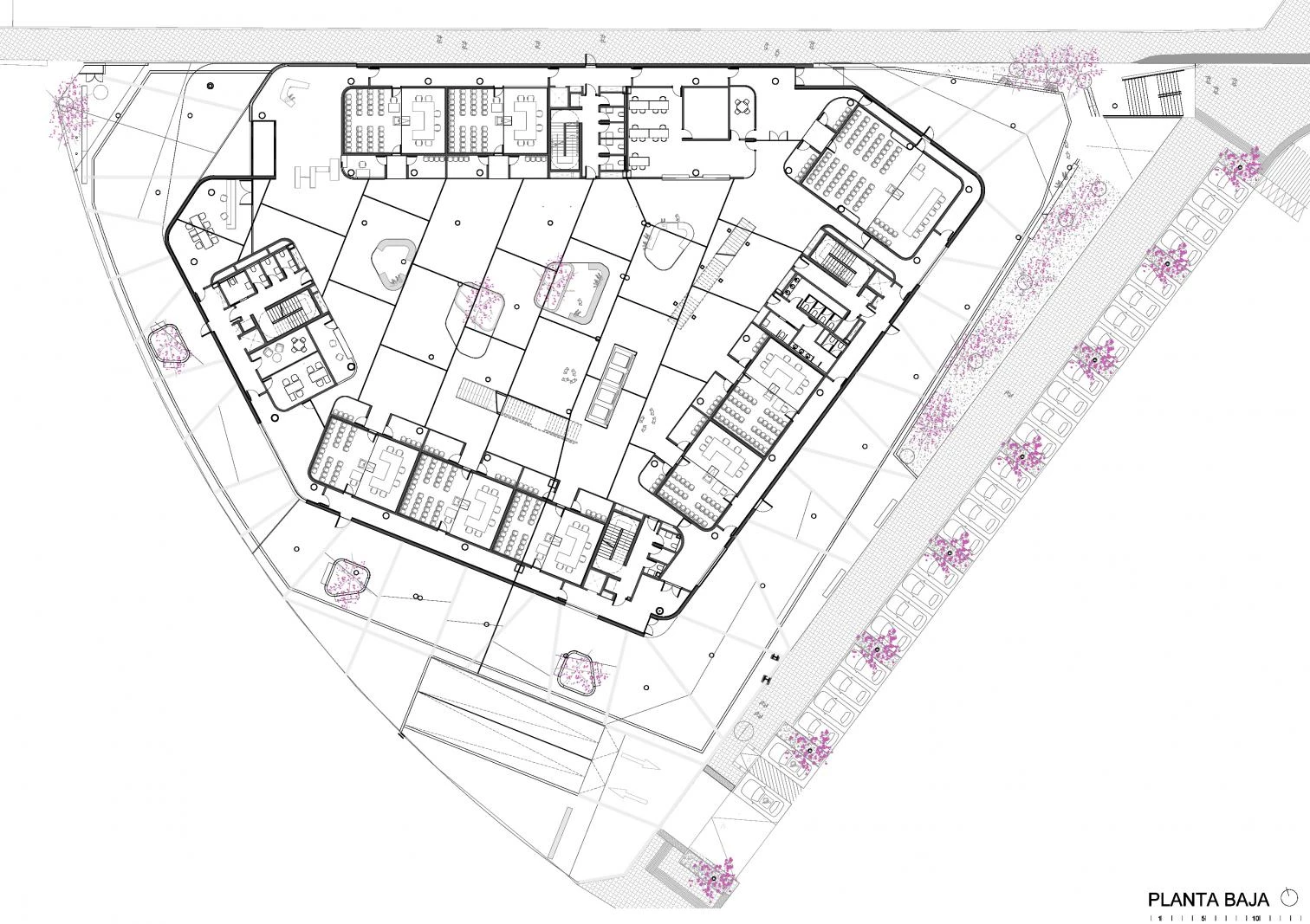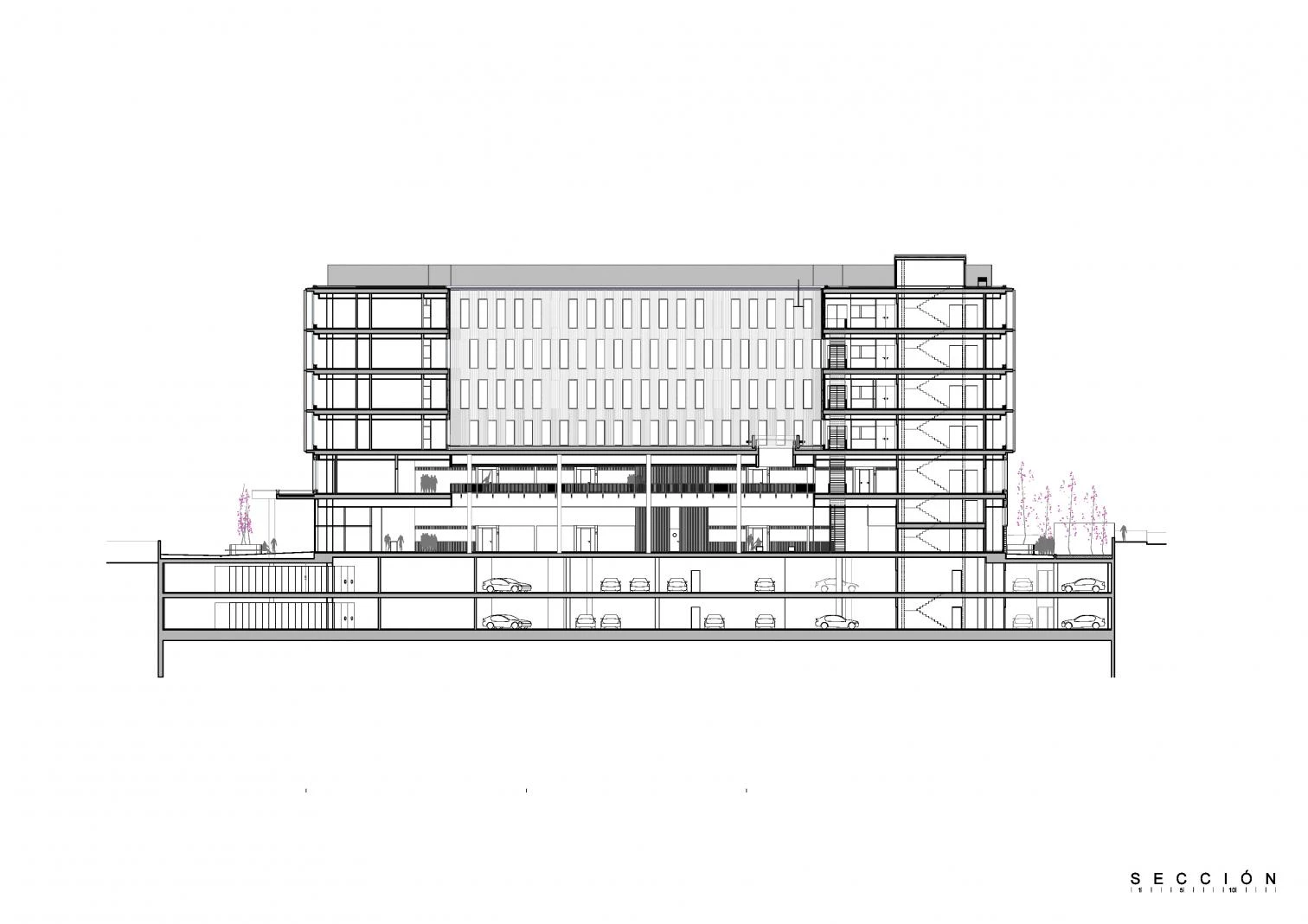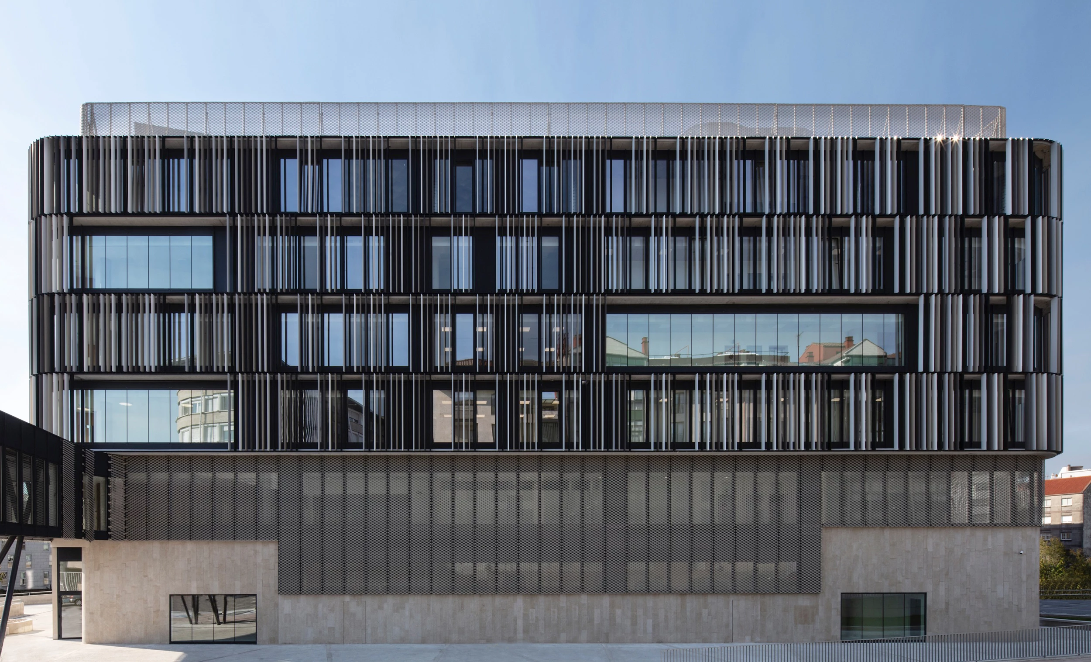Judiciary building in Pontevedra
Díaz y Díaz TAU- Type Institutional Court Headquarters / office
- Date 2019
- City Pontevedra
- Country Spain
- Photograph Juan Rodríguez
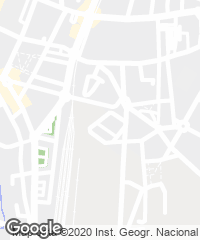
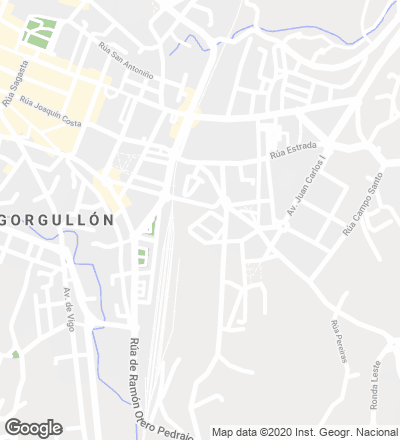
The practice of Gustavo Díaz and Lucas Díaz – working out of offices in A Coruña and Madrid – and that of Naiara Montero and Jon Montero (TAU) – A Coruña and Barcelona – together designed a new judiciary building for the city of Pontevedra.
The 23,485-square-meter construction rises six floors and connects with the preexisting edifice by means of a footbridge. With its facade of serialized windows and chamfers with curve-edged chamfers, the volume rises on a trapezoidal plot, forming three plazas: at the main entrance, at the exit of the main courtroom, and at the entry reserved for judges. The building surrounds a central atrium, and on the outside presents two skins: an inner enclosure of glass and an outer one of vertical louvers providing solar protection. It uses the colors of its neighbors: grayish white, black, and green.
