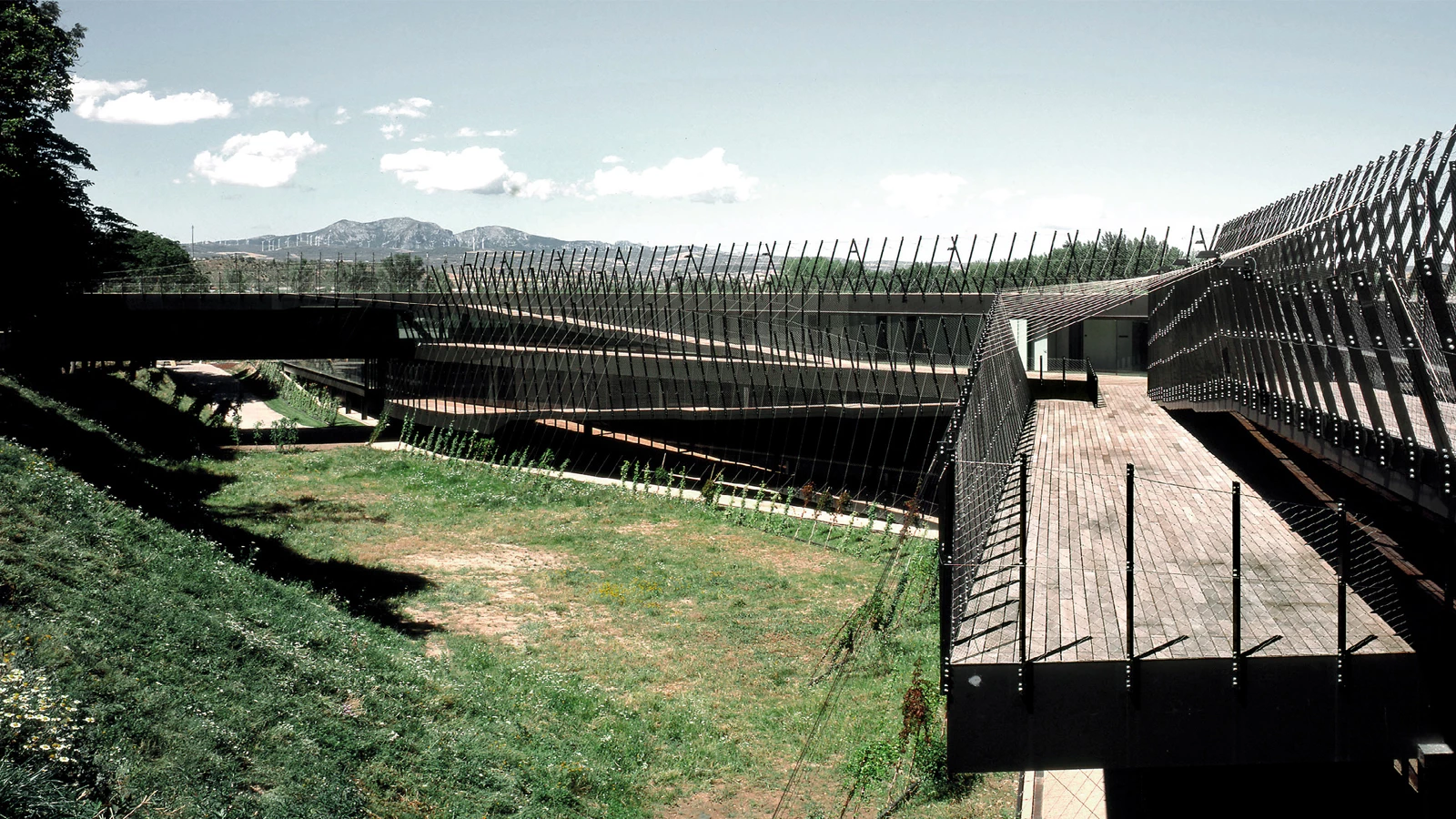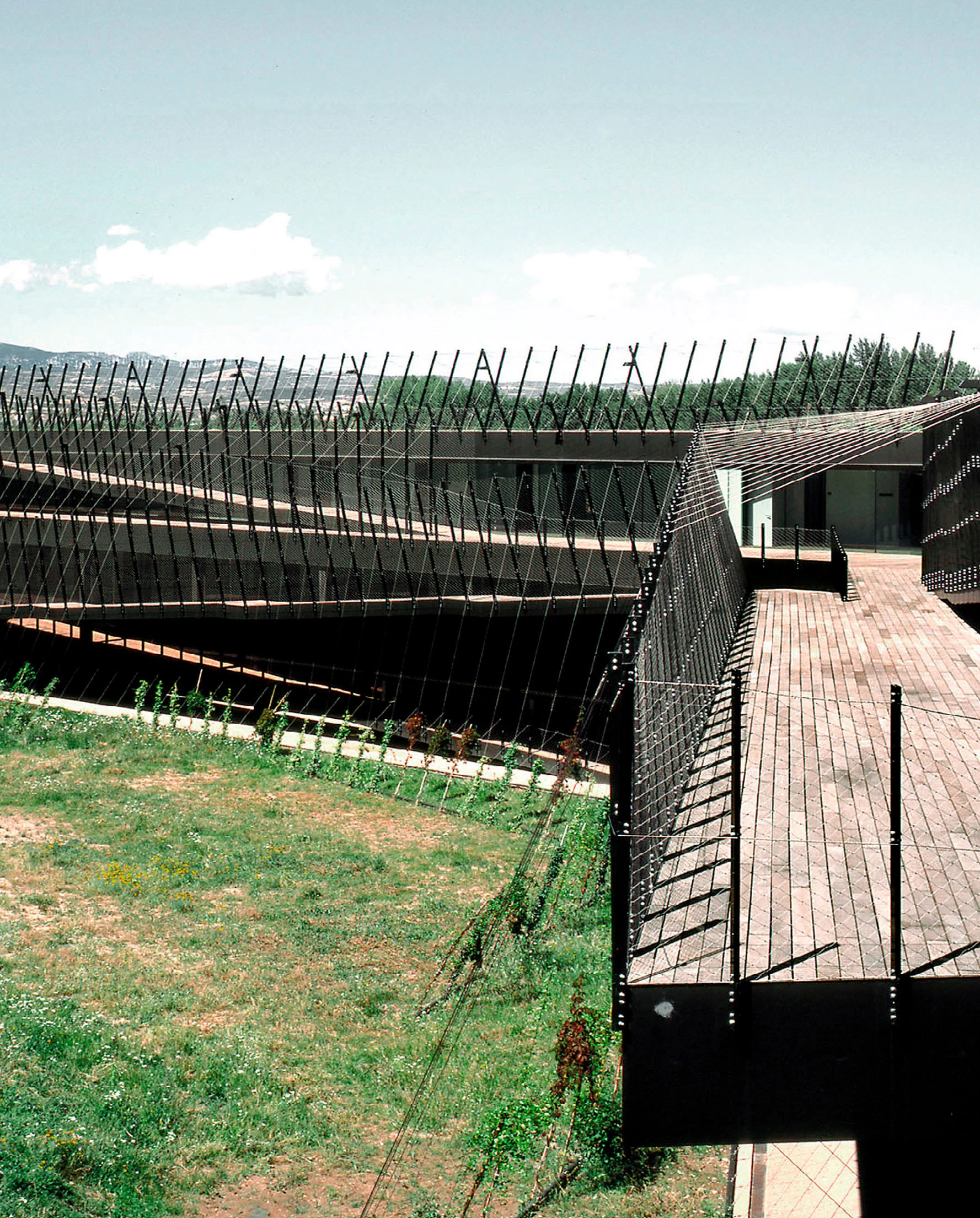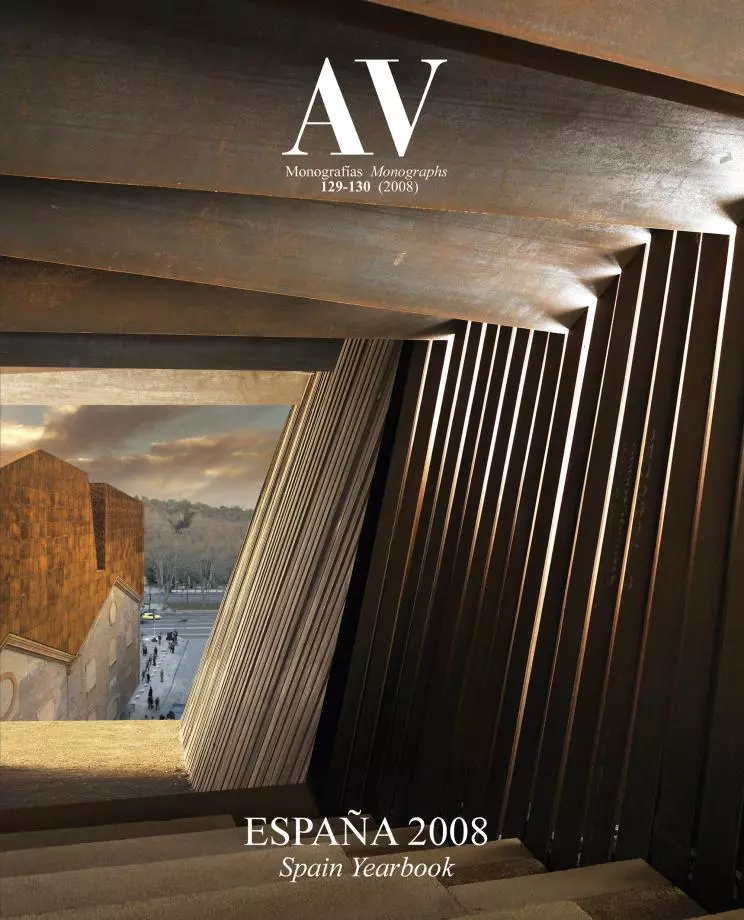La Rioja Technology Transfer Center, Logroño
FOA | Foreign Office Architects- Type Administration building Institutional
- Material Metal mesh
- Date 2007
- City Logroño
- Country Spain
- Photograph Jordi Todó Tavisa ALBUM View Íñigo Bujedo Ramón Prat Sergio Padura
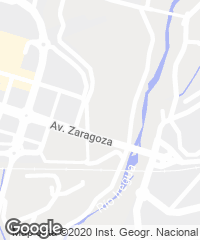
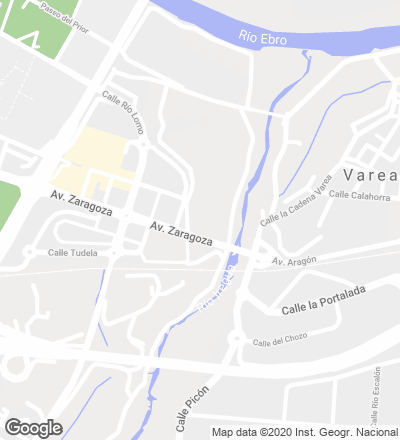
The Complex is sited on the outskirts of Logroño, on an esplanade by the RivermIregua, in a beautiful spot that the Government of La Rioja currently uses as a tree farm and as a natural reserve of local species in danger of extinction. This area will become part of the Metropolitan Park System, with a large shopping center, a housing development and a sewage plant to the north, and towards the south Zaragoza Avenue – the longest traffic artery of the north outskirts of the city, rising up to the same level as the urban areas located to the west. The building houses three different institutions, all of them devoted to IT services: an education center, a research center and an incubator for IT-related businesses. The street of access runs parallel to the western boundary of the plot, lined by oak trees and forming a steep slope that links the 380-meter-level of the avenue with the 371 meters of the precinct.
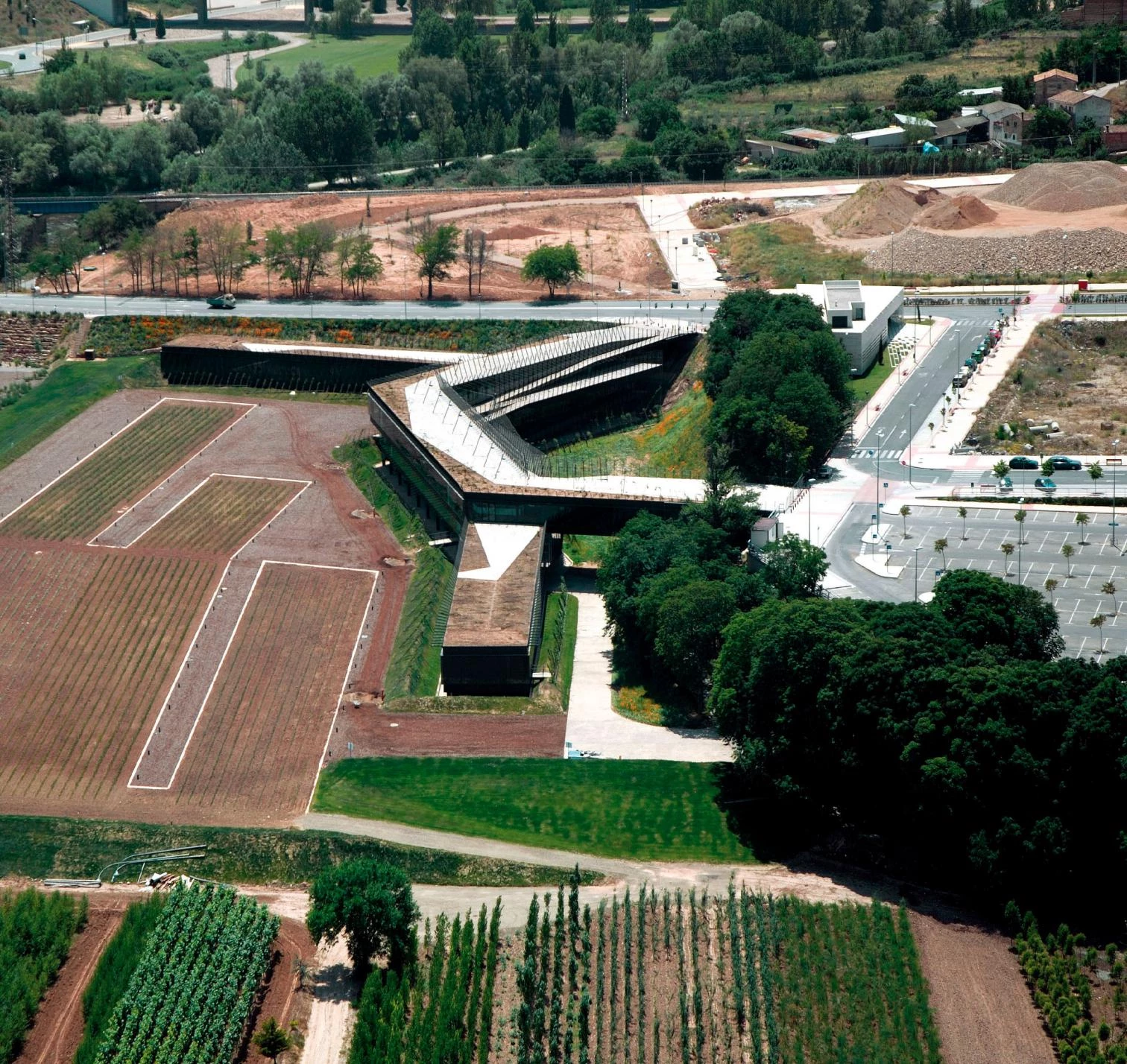
With the idea of setting up a dialogue between nature and technology, the building emerges like another element of the landscape, adapting to the topography and spanning the slope, thus generating an interior garden.
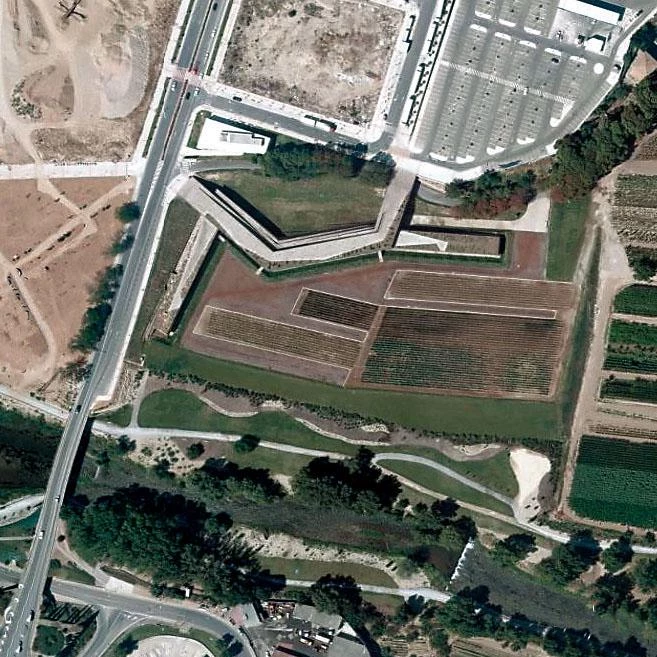
The project is an attempt to make the building an integral part of the landscape, producing an environment where nature and technology are intrinsically connected. The three institutions are part of a single common organization, which allows sharing services and minimizing security, cleaning and maintenance costs. The building adopts a linear structure which maximizes contact with the outside and contributes to a better integration in the landscape.
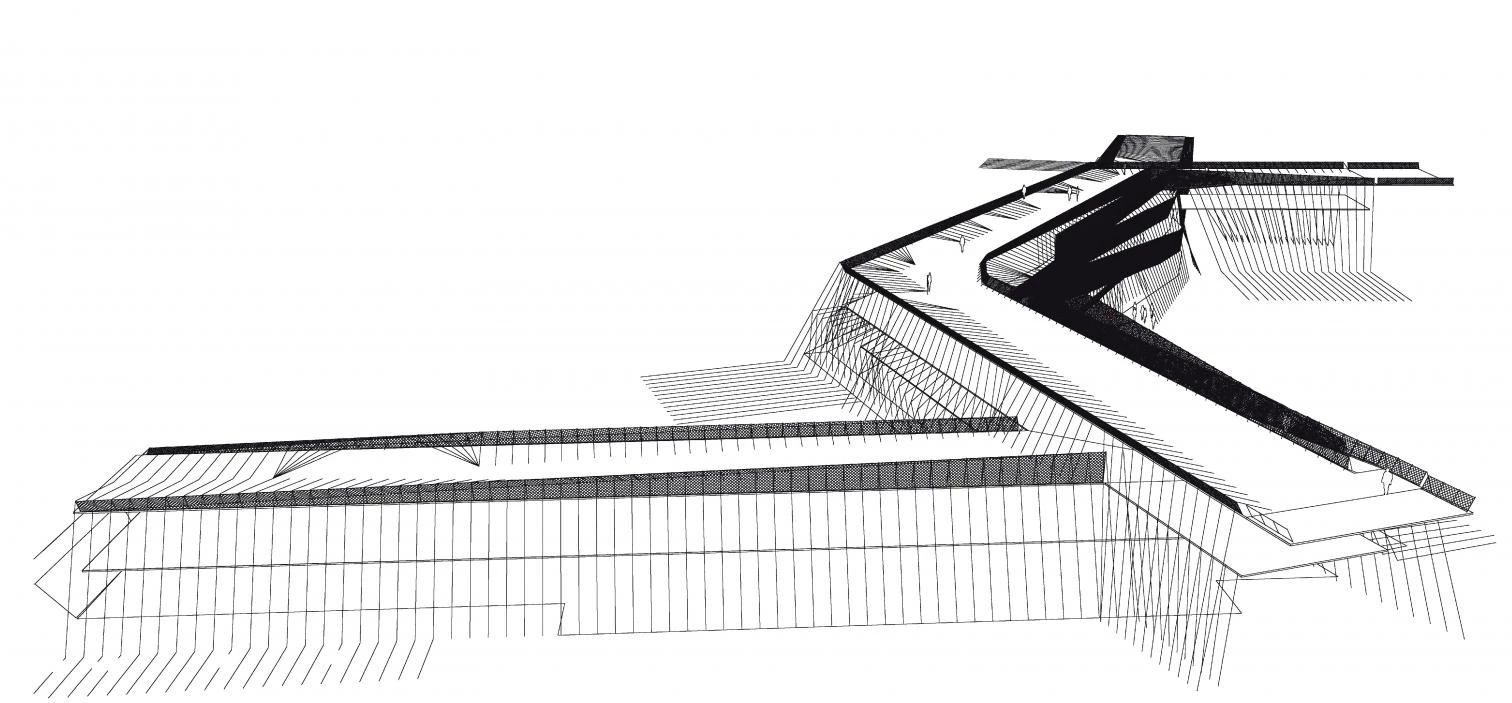
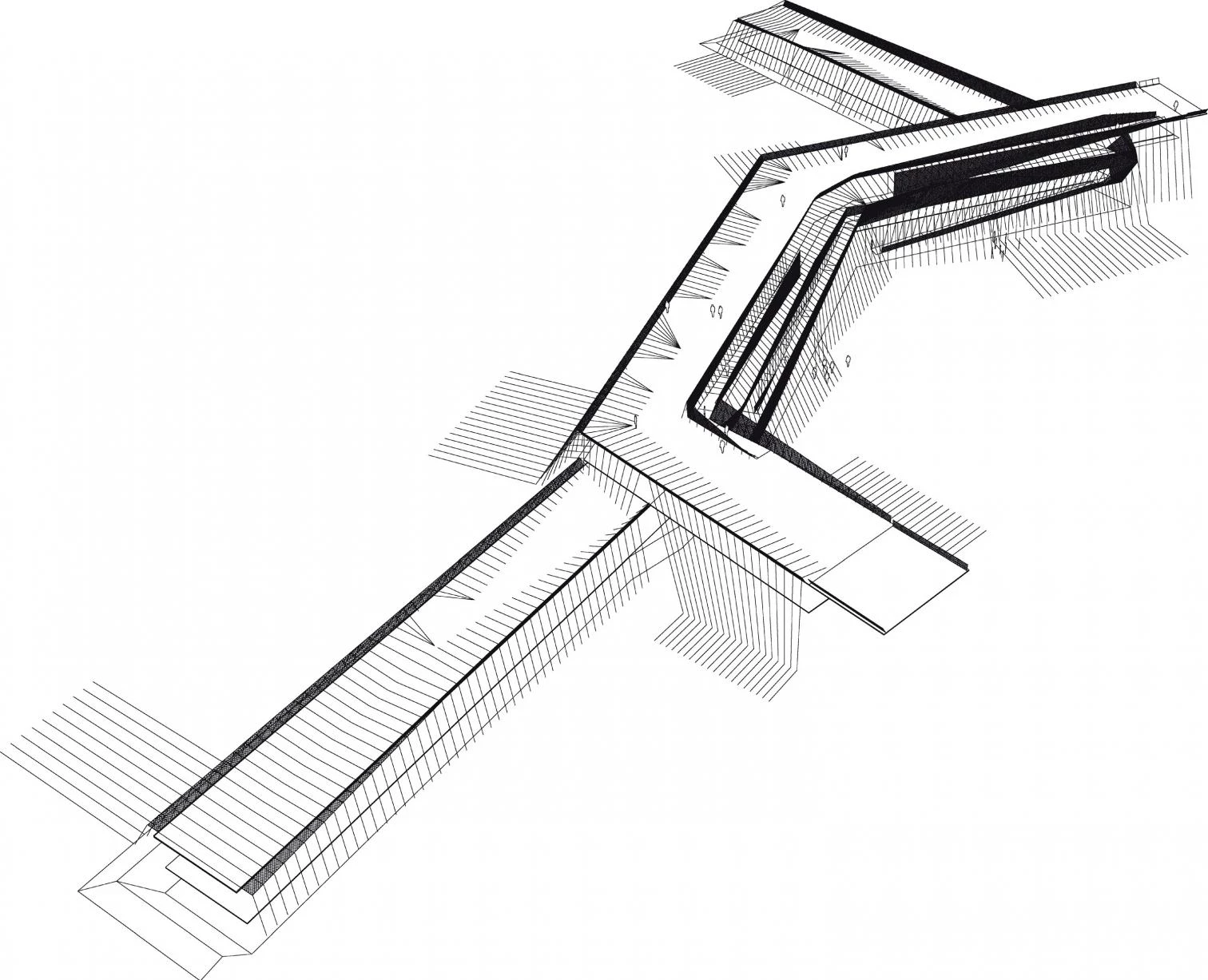
The linear structure maximizes the area that is in direct contact with theexterior, helping to merge the building into the landscape; the classrooms and offices are laid out around a public corridor open to the garden.
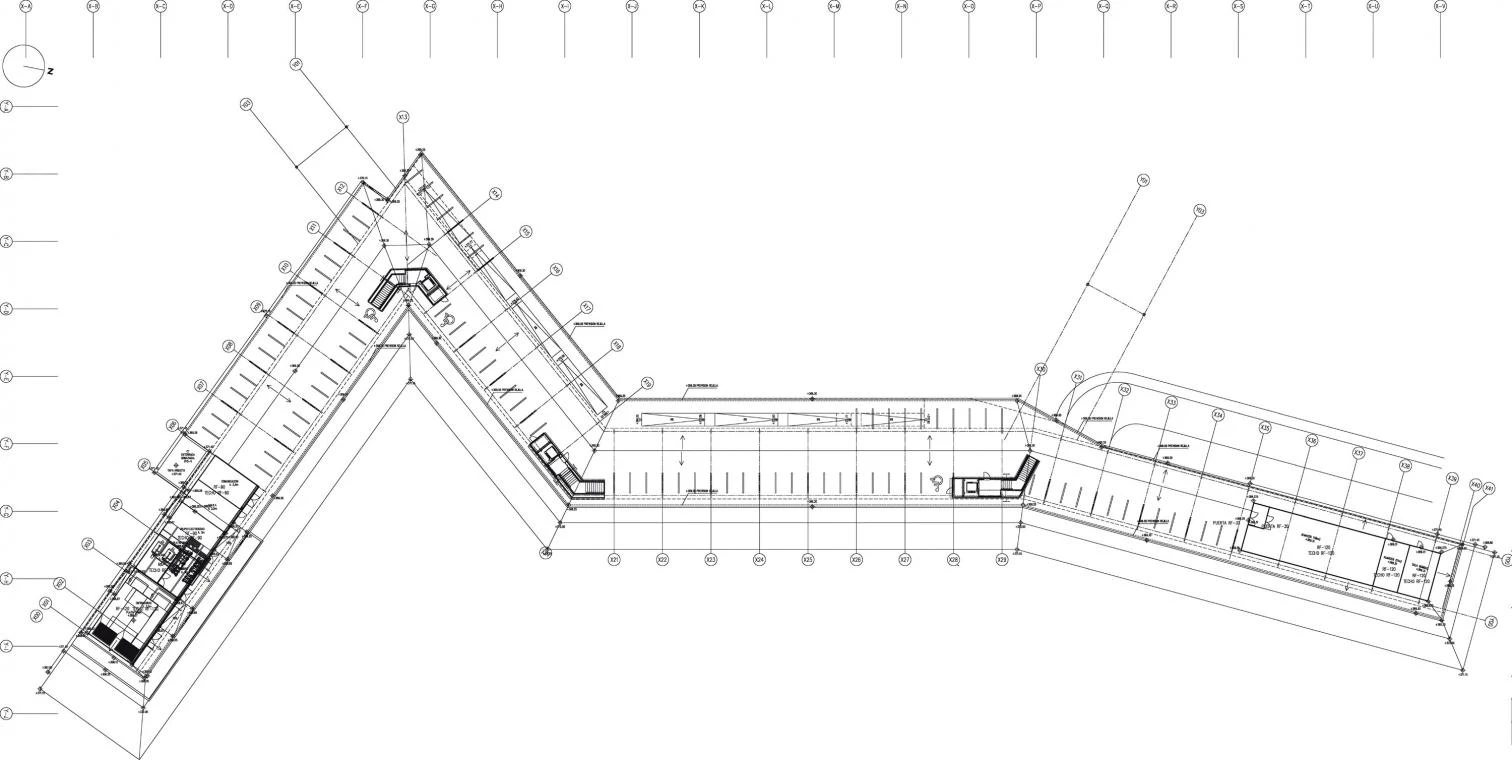
The shift between the two floors produces a series of terraces towards the garden of oak trees that dot the outdoor ramps, setting up a continuous topographical relationship between building and garden.
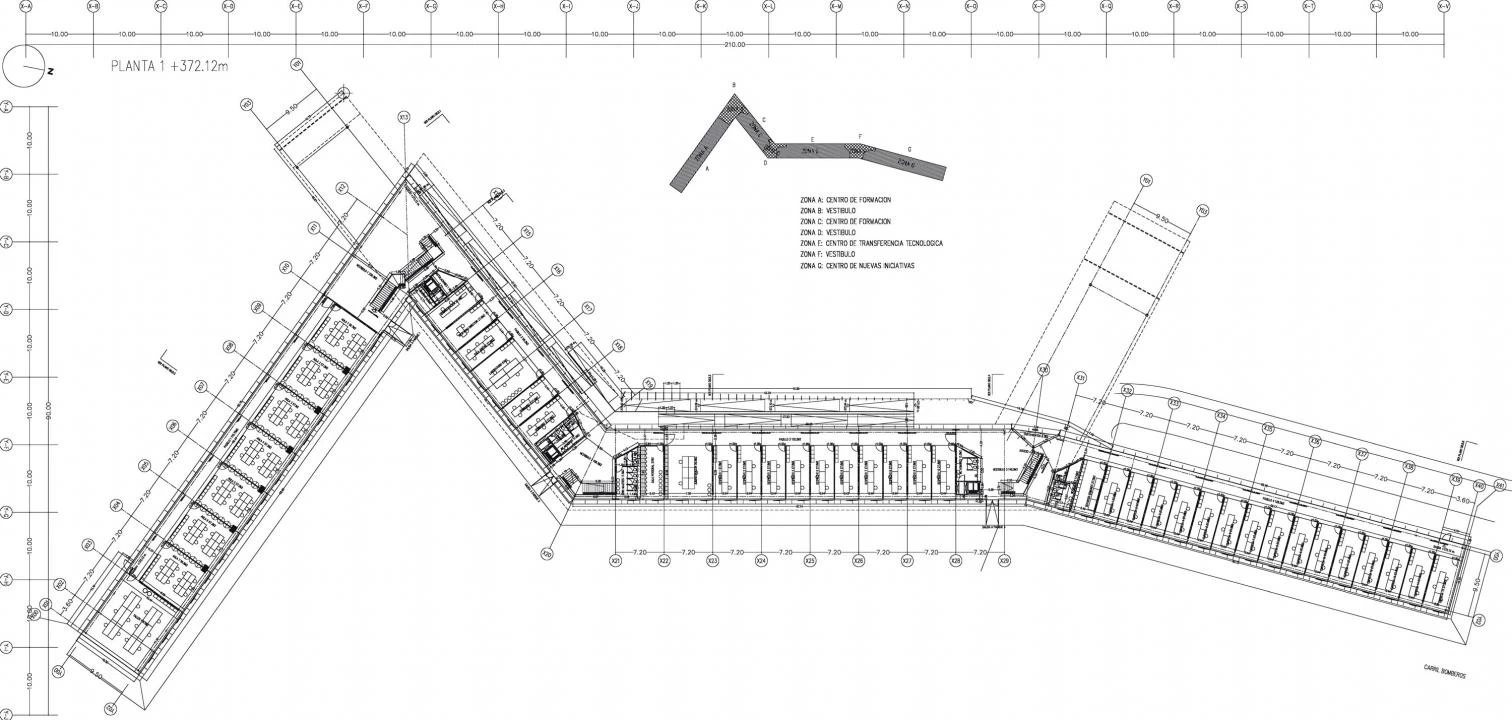
The classrooms and offices which constitute most of the functional spaces are organized along a corridor. This corridor, containing the public spaces of the building, opens to the outside gardens, whereas the rooms open towards the river landscape and the tree farms. This linear structure lies parallel to the topographical cornice that forms the western border of the plot; this distribution permits closing the unnevenness area bound by the oak trees and present it as an interior garden with views onto the treetops. The building is organized as a structure of two superimposed levels enclosing part of the terrain, diversifying the connections with the different urban levels and with the future river park. The displacement between the different floors generates towards the west a series of terraces and ramps, which preserve the topographical continuity between the building and the garden, and towards the east a cantilever. The roof of the building forms a public promenade, connected to the city level through footbridges. A green canopy protects the glass facades from direct sunlight.

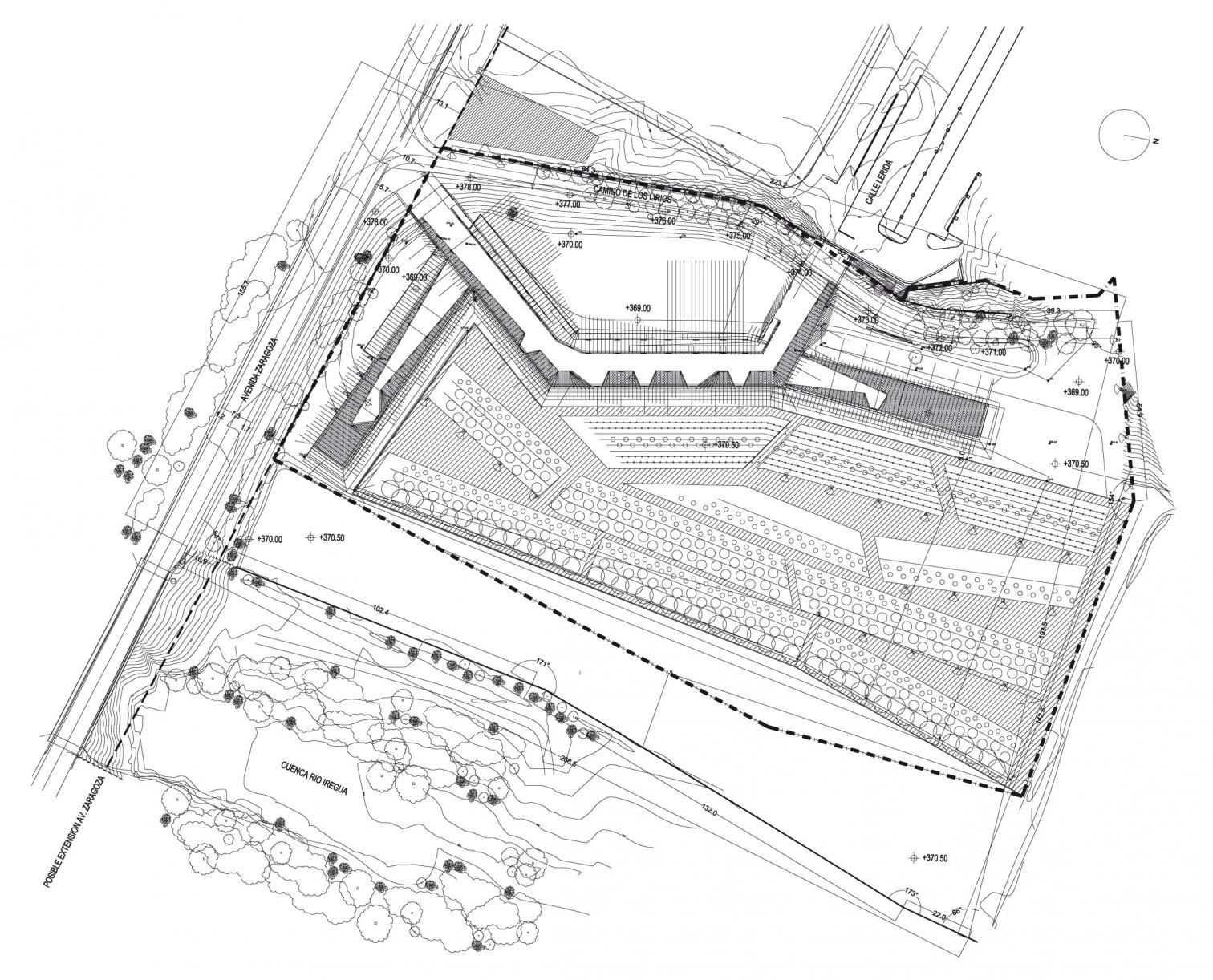
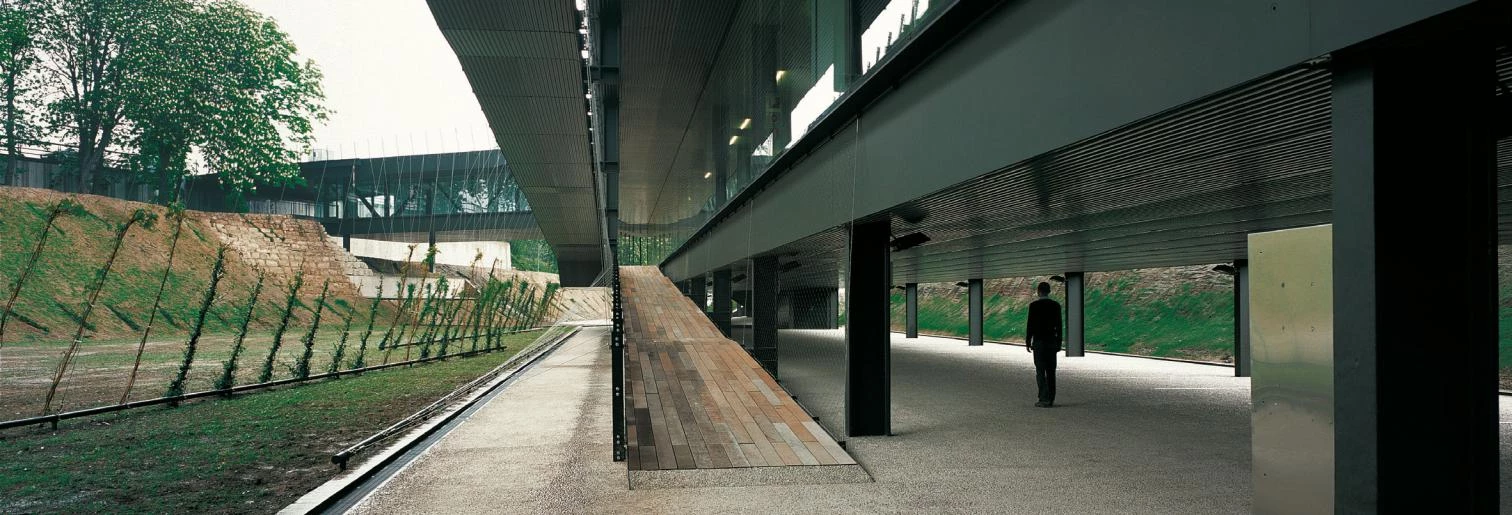
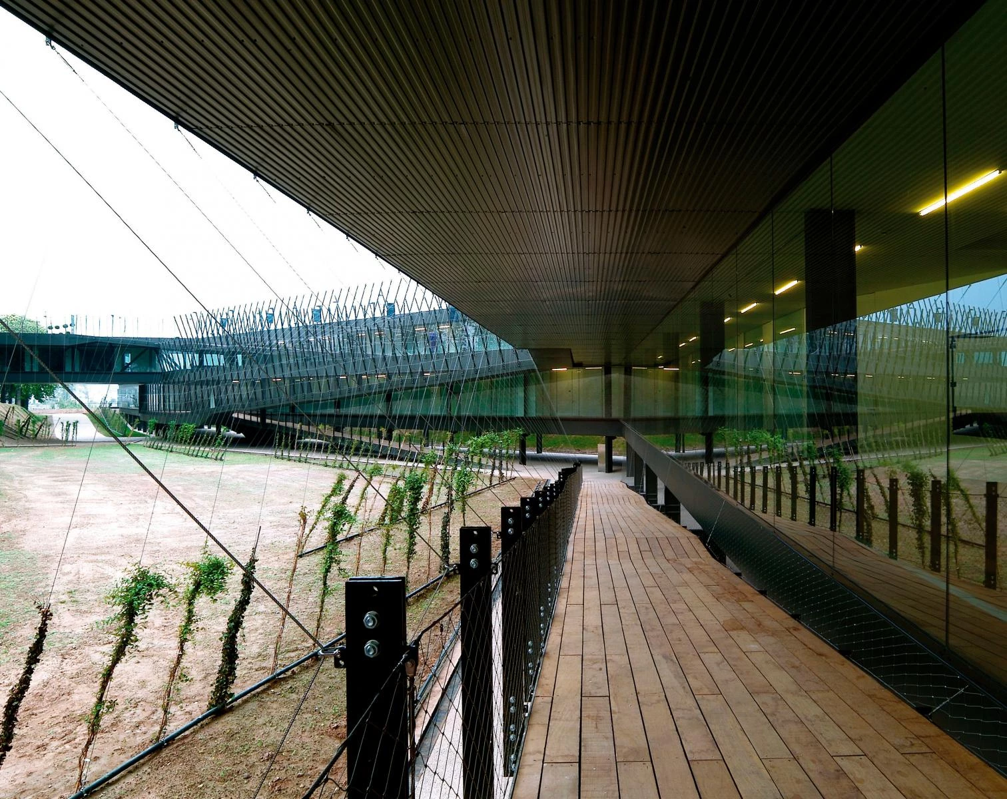
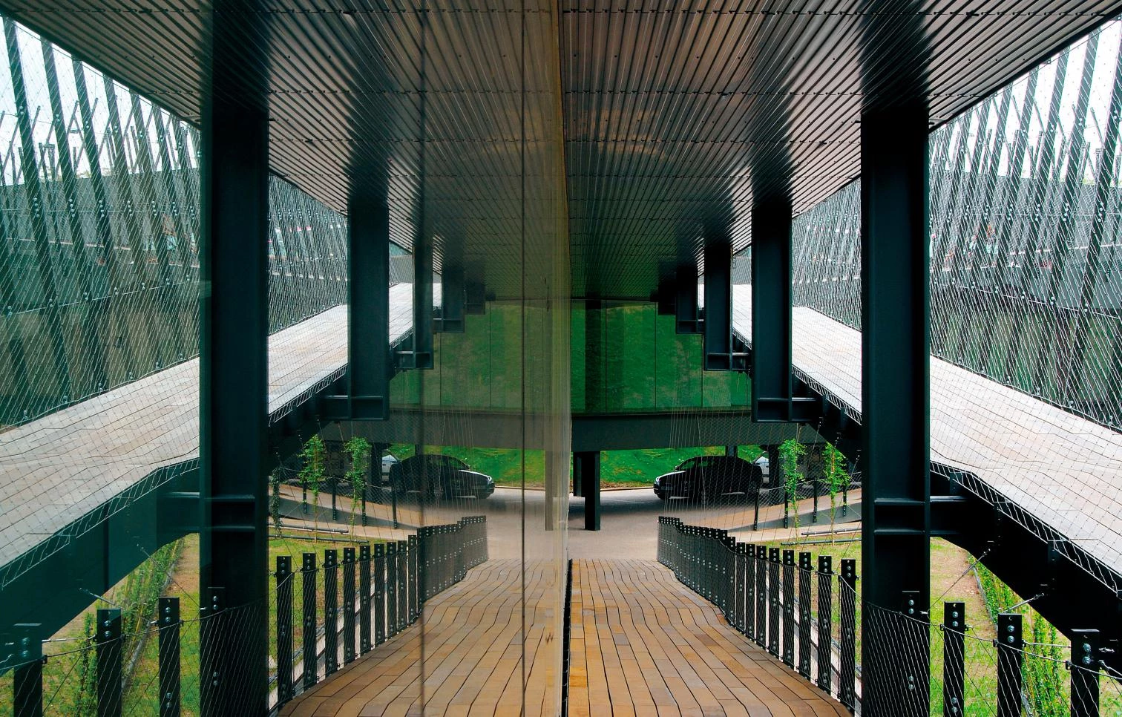
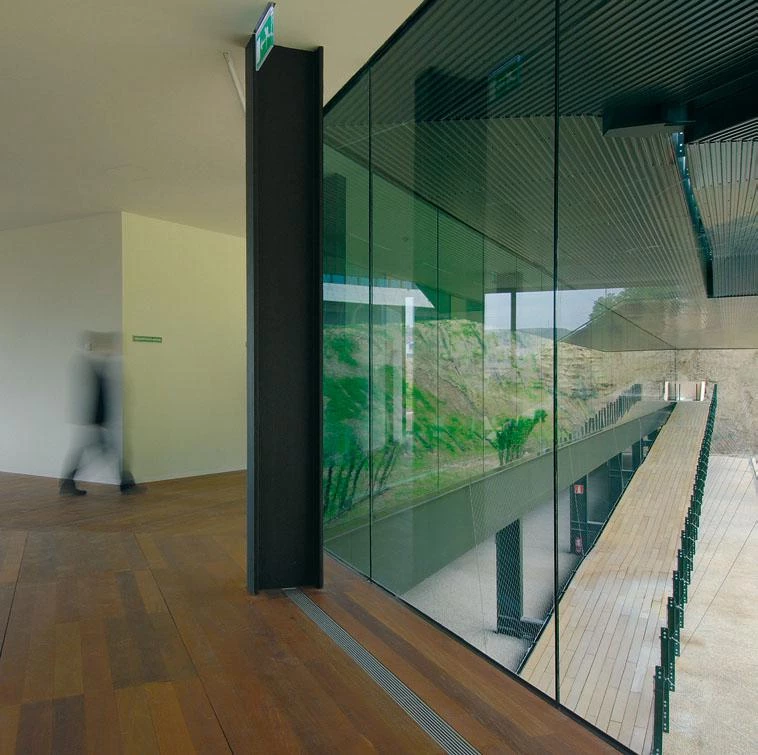
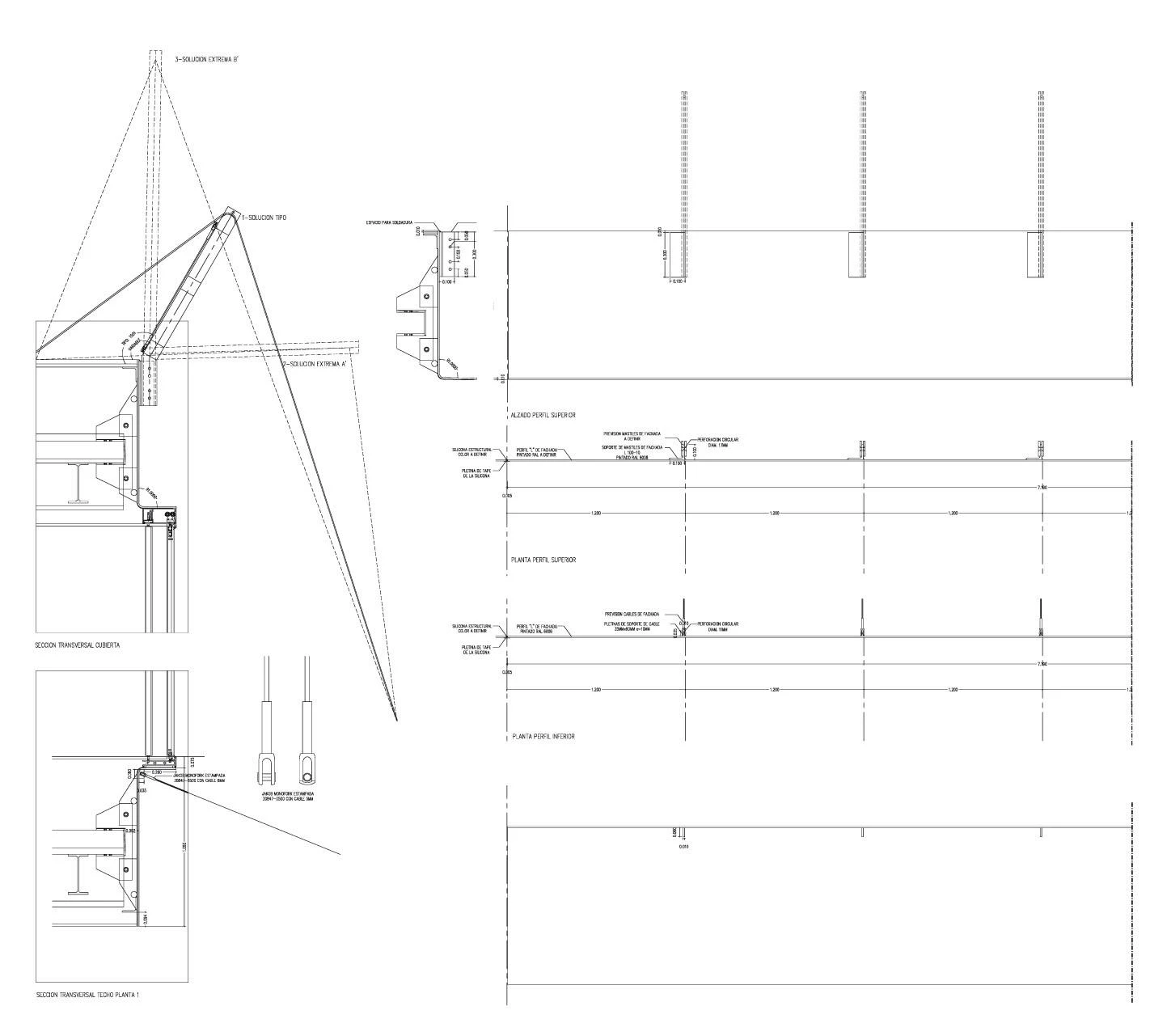

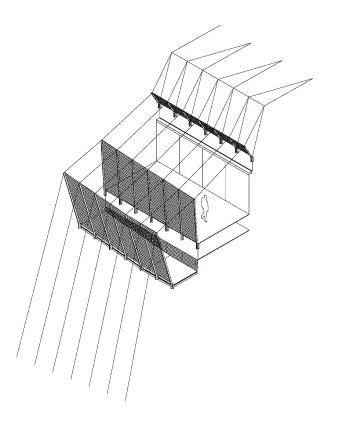
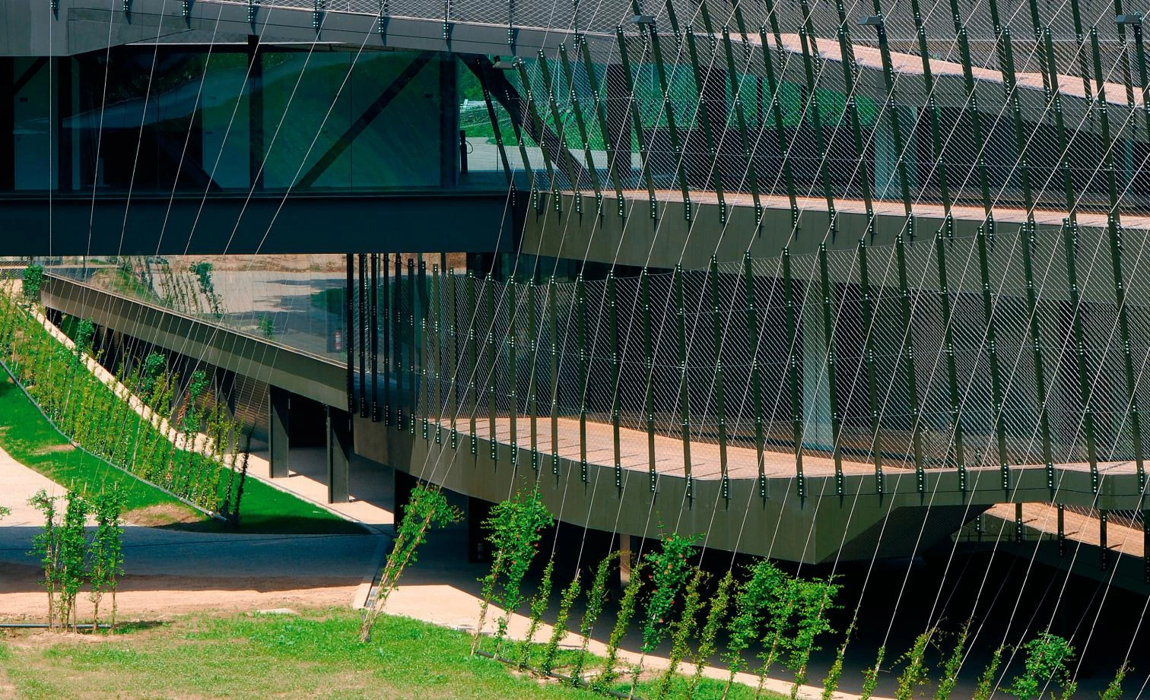
The building is connected with the city level by way of raised footbridges, creating a public promenade. A green canopy extends from the roof level to protect the glass facades from direct exposure to sunlight.

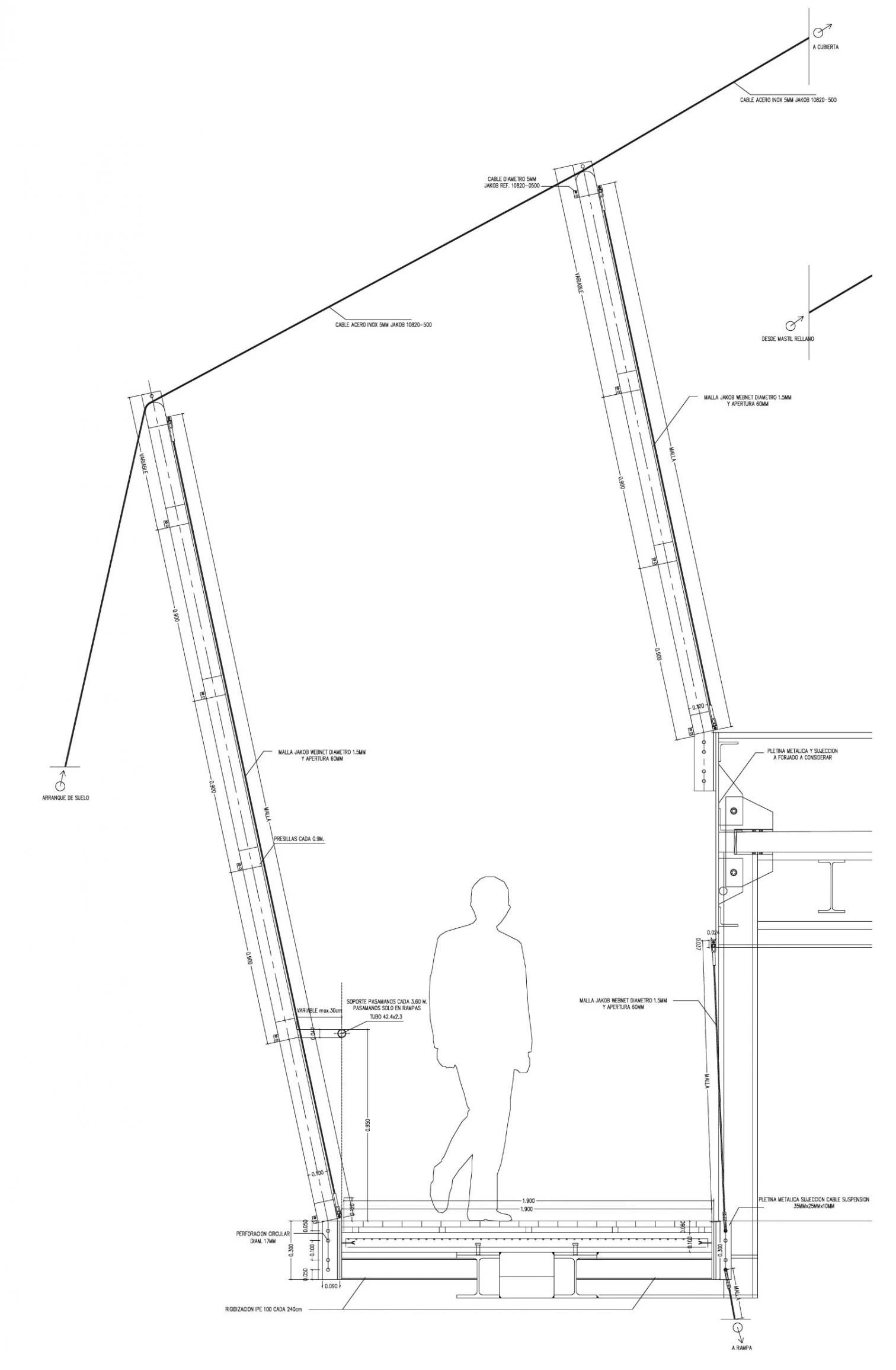
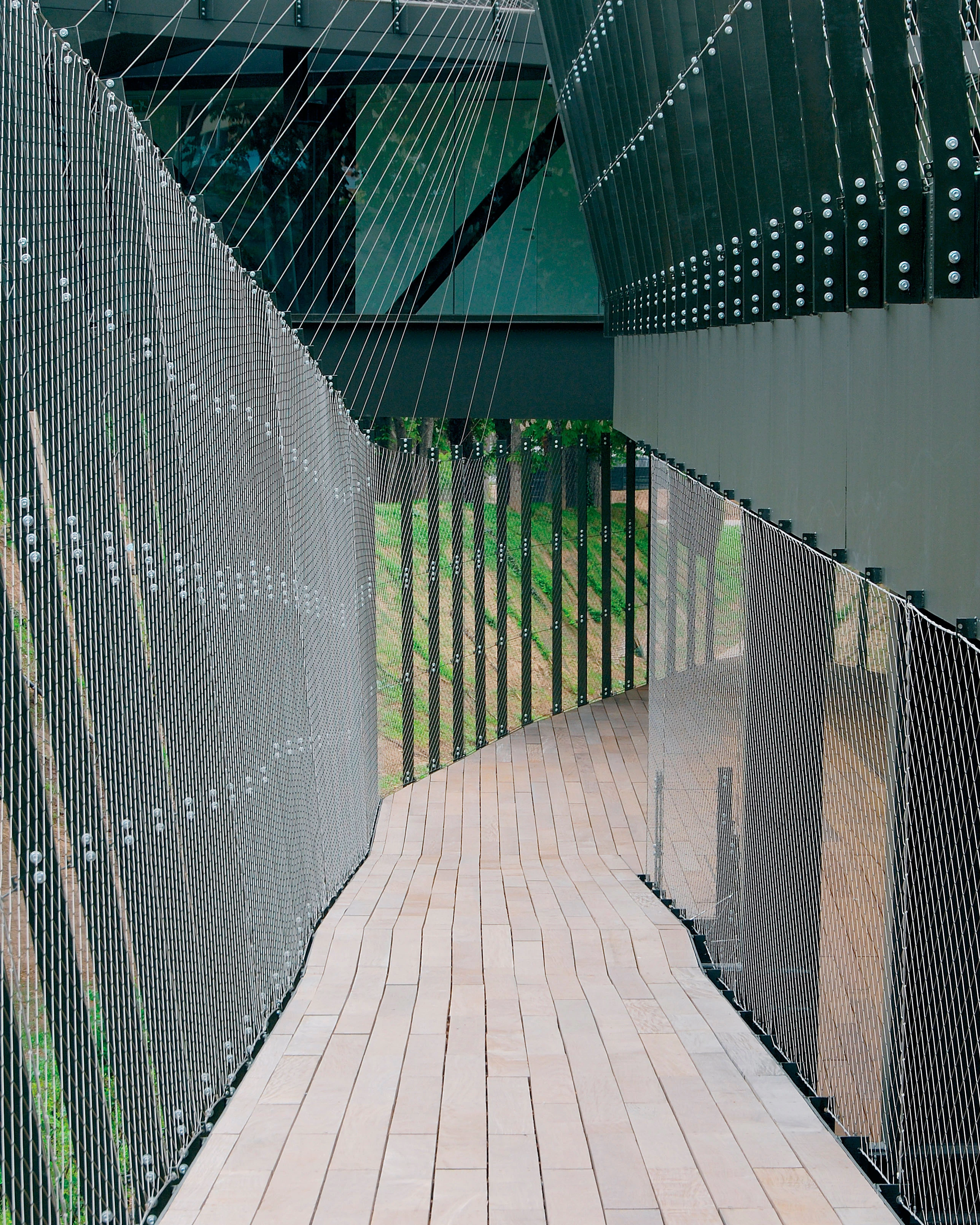
Cliente Client
Gobierno de La Rioja
Arquitectos Architects
Farshid Moussavi, Alejandro Zaera-Polo con with Kensuke Kishikawa, Jordi Pages,Pablo Ros
Colaboradores Collaborators
Jesús Alfaro (arquitecto responsable de la obra del Gobierno de La Rioja commissioner’s head of architecture)
Consultores Consultants
BOMA S.L: Agusti Obiol, Nacho Costales (estructura structural engineering), Grupo J G: Ramon Cos, Ricardo Bergay (instalaciones services engineers); Salvador Segura —J/T Ardevol—; Ignacio Choliz (costes y edificabilidad cost consultants and buildability advisors); Teresa Galí (jardinería landscape designer)
Contratista Contractor
Vías y Construcciones S.A., Construcciones José Martín S.A.
Fotos Photos
Jordi Todó, Tavisa, ALBUM/ View,Pictures / Iñigo Bujedo ,Ramon Prat ,Sergio Padura

