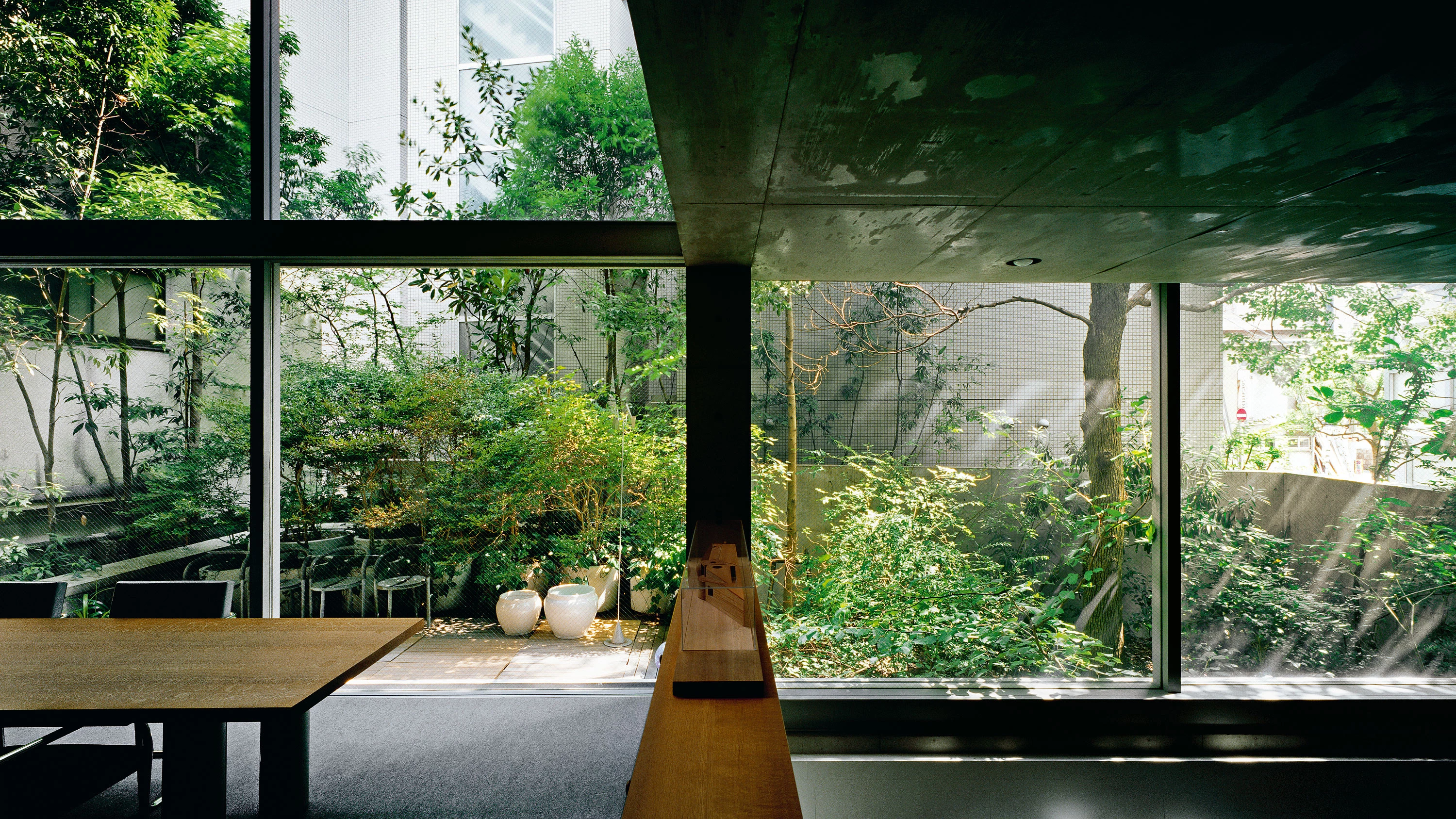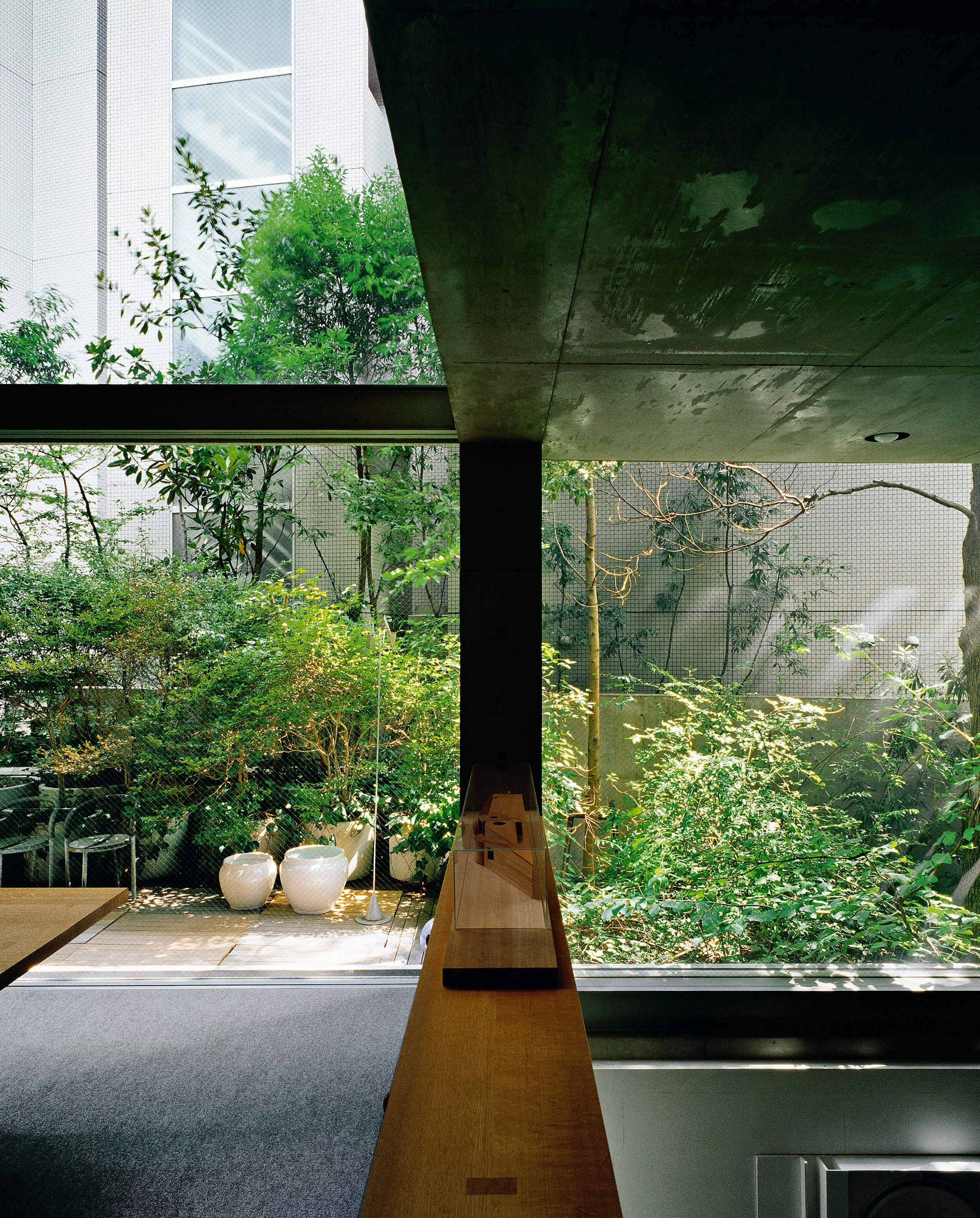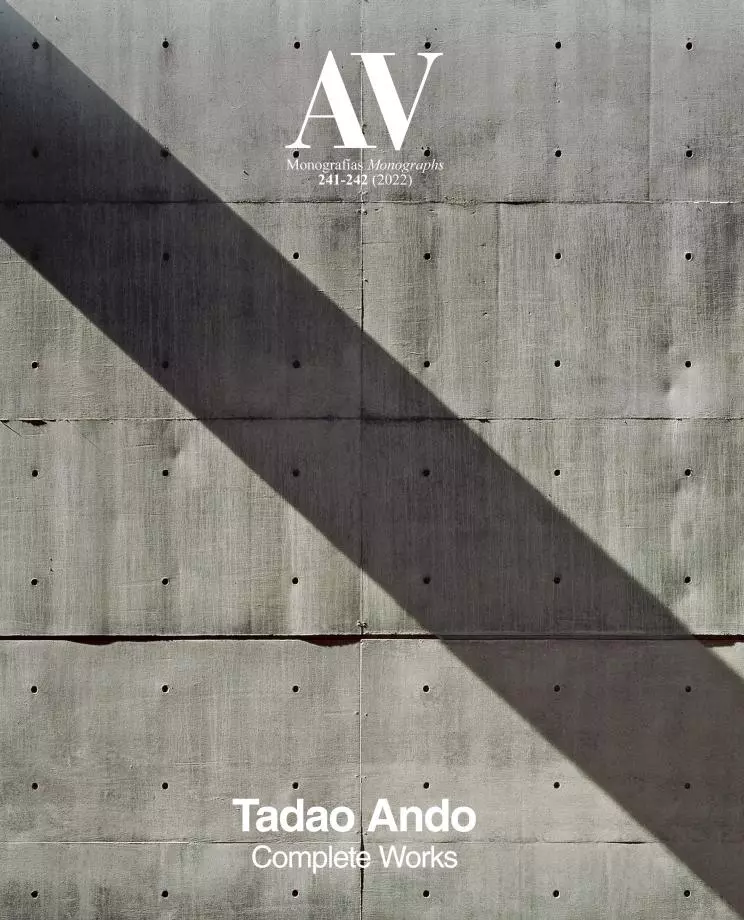Atelier in Oyodo I, II, Annex
Tadao Ando- Type Studio
- Material Concrete
- Date 1980 - 2016
- City Annex (Osaka)
- Country Japan
- Photograph Mitsuo Matsuoka
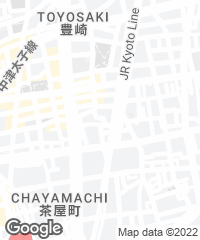
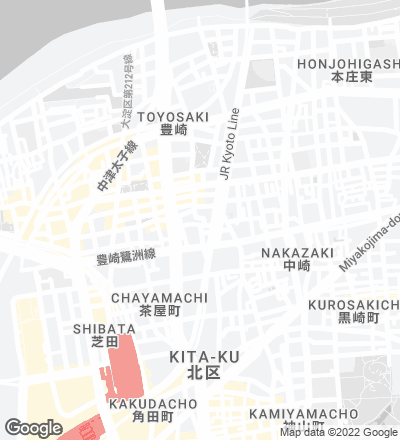
Shortly after completing Tomishima House, his first work, Tadao Ando bought the property to turn it into his atelier. The subsequent extensions were carried out in different phases, producing a discontinuous and labyrinthine space that is a long way from functional rationality.
The first atelier was demolished and replaced with a new building that follows the shape of its predecessor, occupying the entire plot. With five floors above ground and two floors below ground, the compositional core of the building is the stair space that takes up the east side of the building from the first floor up. Every floor faces this void, topped by a skylight that brings natural light deep into the building. In contrast to the fragmentation of the previous atelier, the whole is this time unified into a single-room composition without specifying the usage of any space, so it is always a fluid place.
The last addition was opened in 2016, designed as a guesthouse. The concept of the project was to construct an expansive three-dimensional residence by layering the interior and transition spaces. The voids and terraces extend the interior onto the courtyard, with a camphor tree in the center...[+]
Arquitecto Architect
Tadao Ando
Superficie Floor area
451,7 m² (atelier II)
259,75 m² (ampliación extension)
Fotos Photos
Tada Ando; Mitsuo Matsuoka

