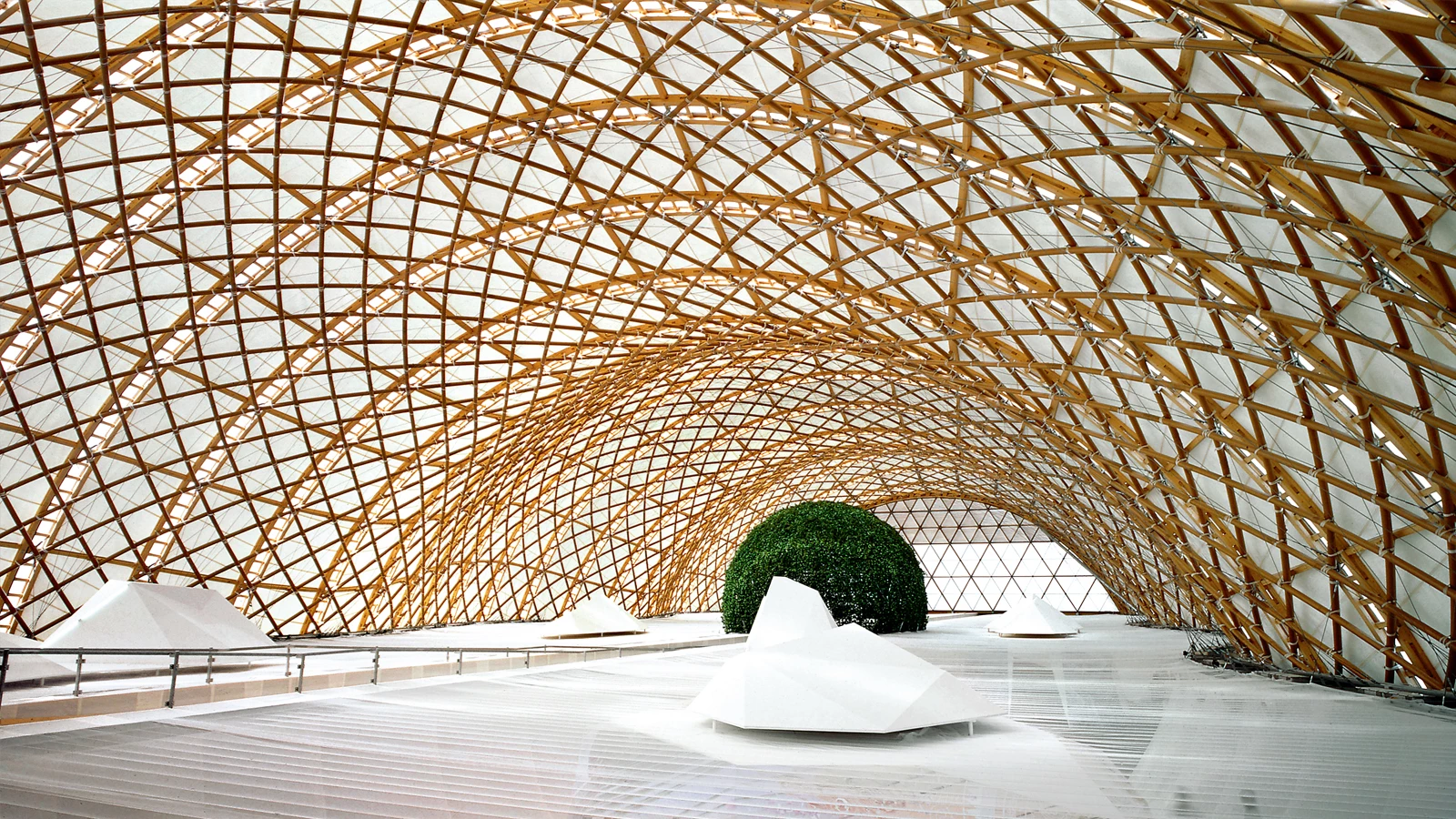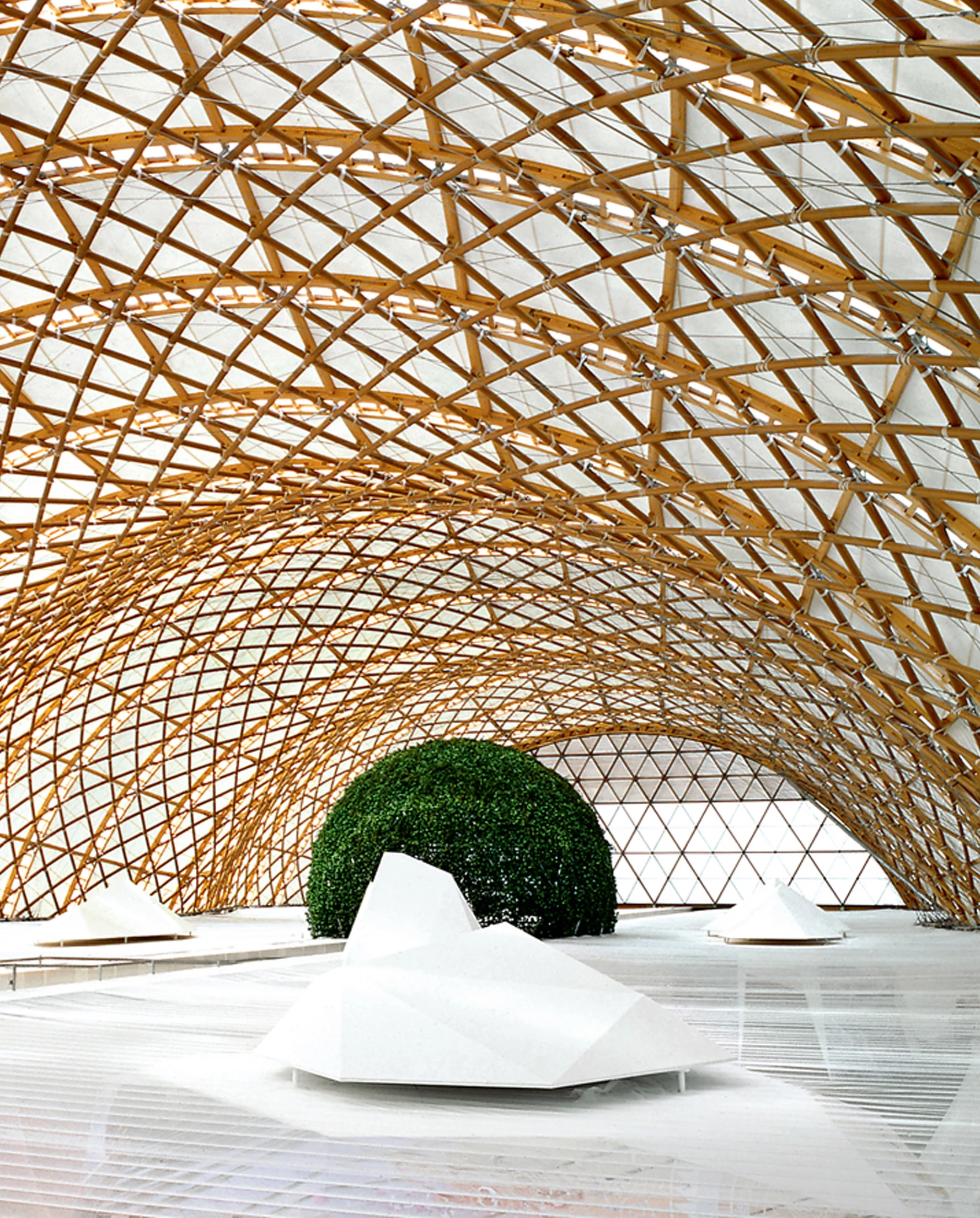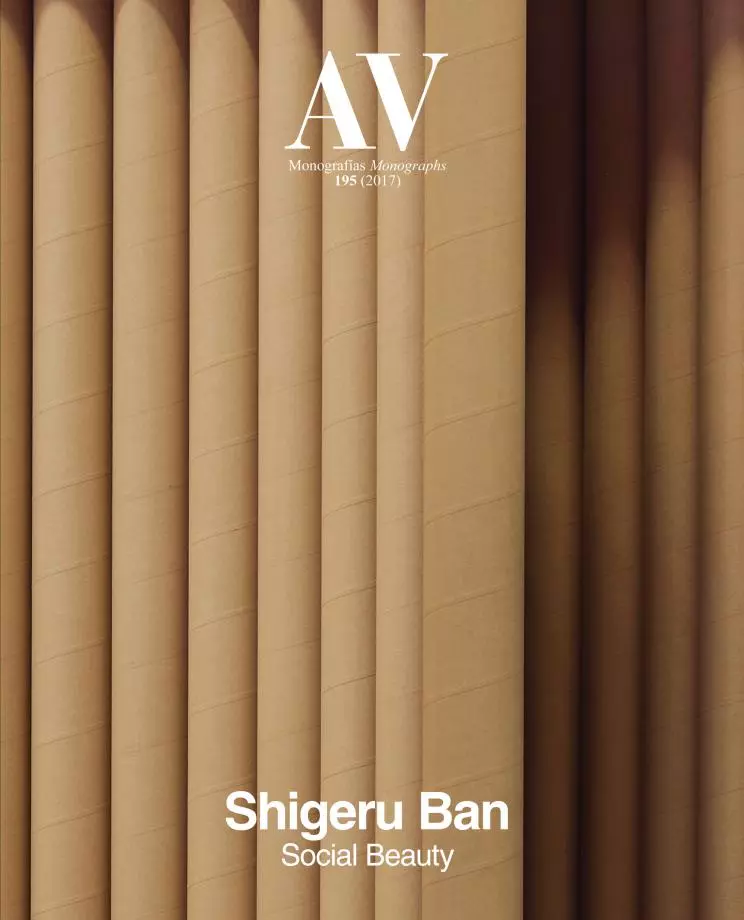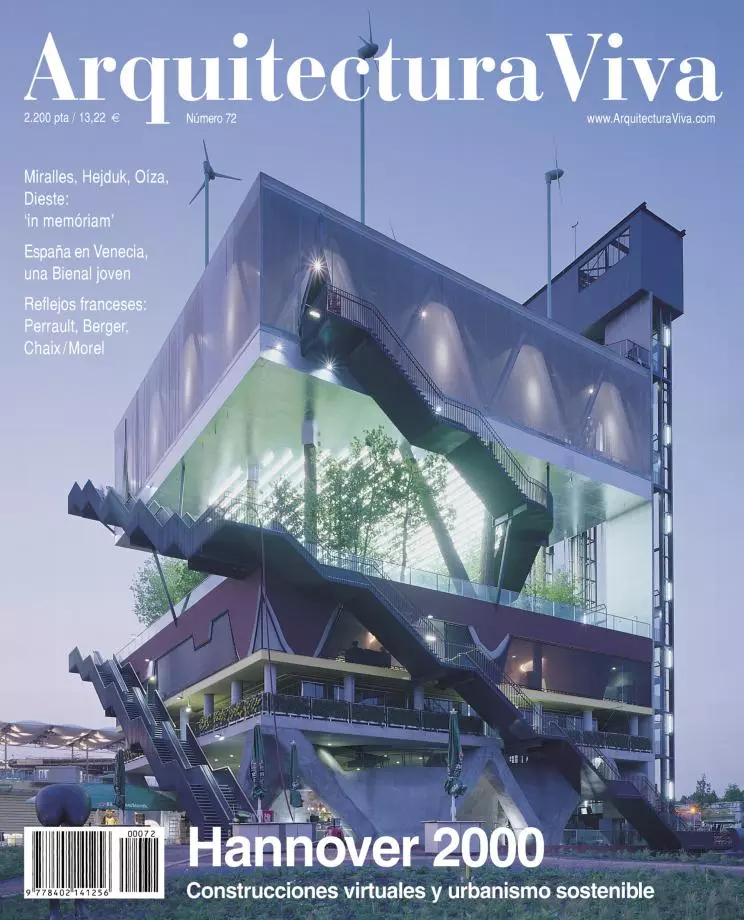Expo 2000 Japan Pavilion, Hannover
Shigeru Ban- Type Ephemeral Architecture
- Date 1997 - 2000
- City Hannover
- Country Germany
- Photograph Roland Halbe
With an area of 3,000 square meters, the Japan Pavilion at Expo 2000 in Hannover is the largest paper structure ever built. Choosing paper as building material was especially appropriate to the theme of the exhibition: ‘Man, nature and technology: origin of a new world,’ because it combines innovation, sustainability, and tradition. The pavilion was temporary, so it was particularly important to keep open the possibility of recycling the components after the exhibition. Aside from the paper, the foundations were also recyclable, because instead of using cement they were built with sand and steel.
A total of 440 paper tubes of 12 centimeters in diameter were connected by white strings, evoking the Japanese tradition of knots and tying systems. On top of them a structure of wood arches gave the pavilion rigidity and supported the paper membrane forming the roof. This waterproof and fire-resistant skin – made up of five layers – lets a diffused light pass through. Because of its complexity, the project was carried out as a collaboration between different countries, and designed together with the German architect Frei Otto, the British engineering firm Buro Happold, and the paper manufacturer Sonoco Europe.
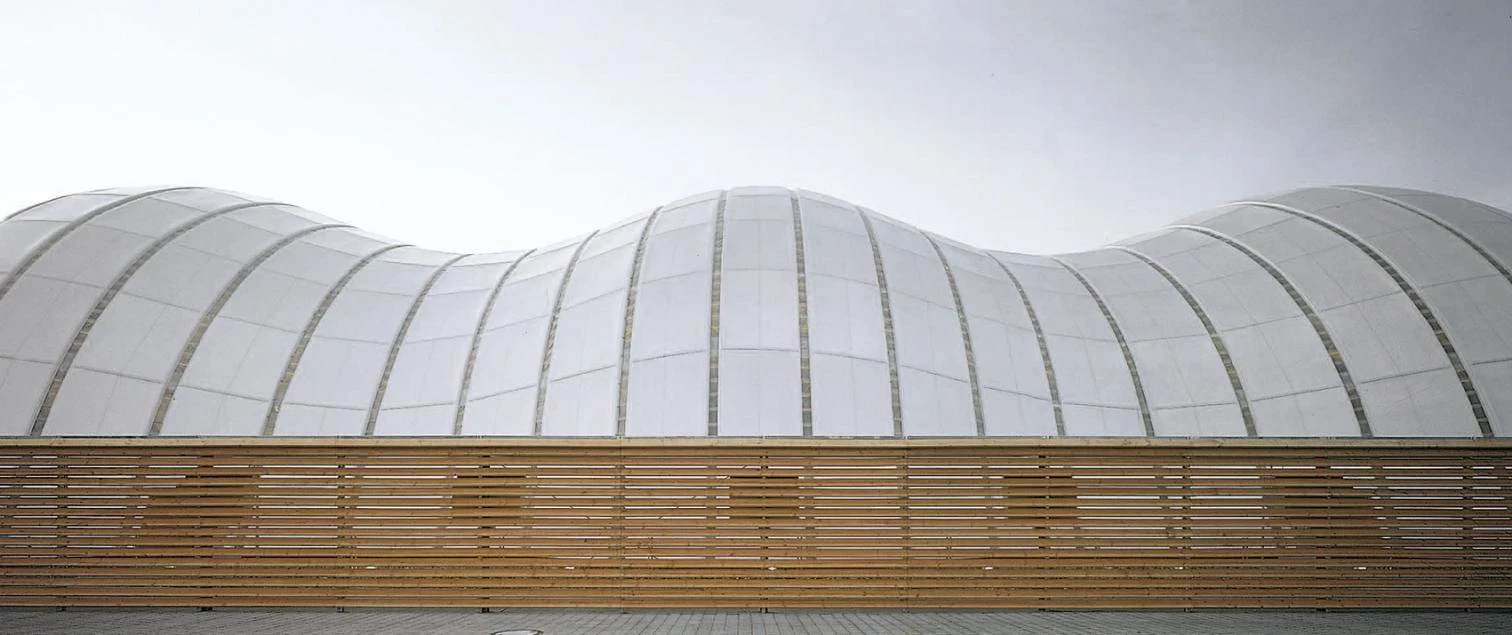
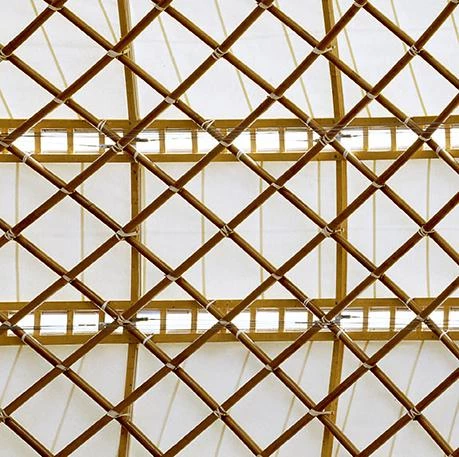
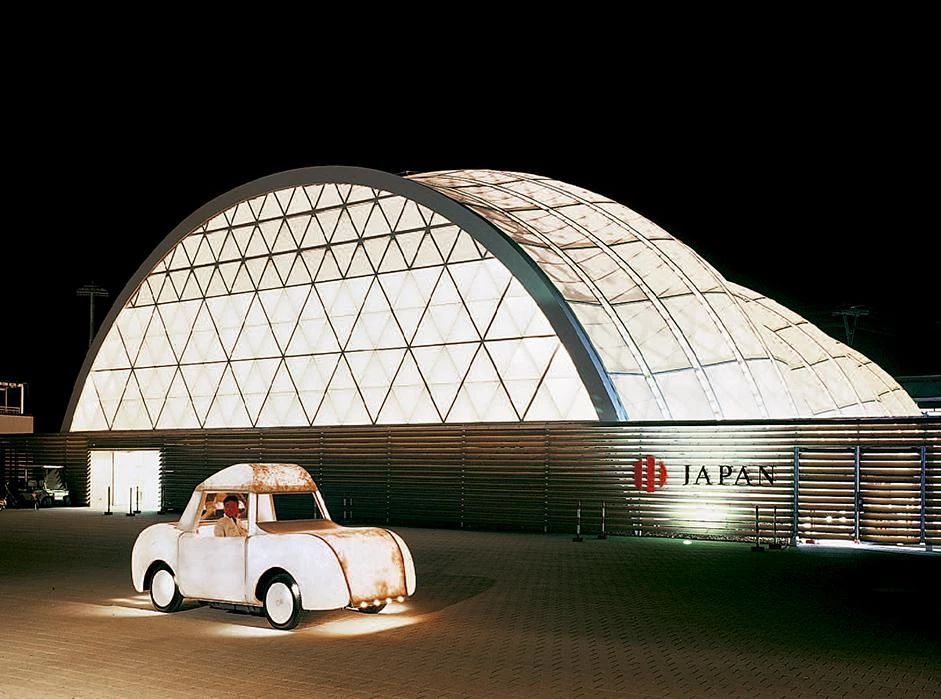

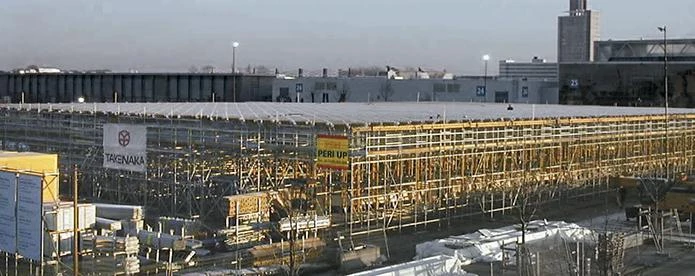
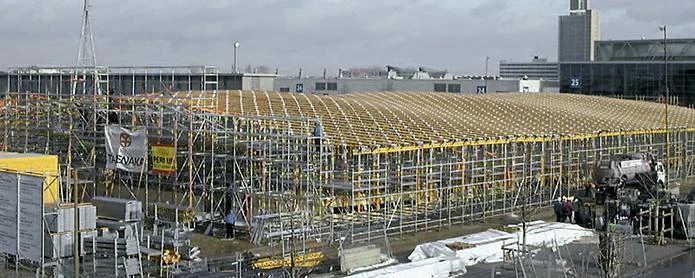
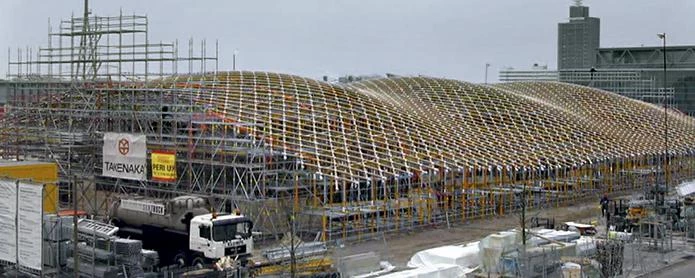
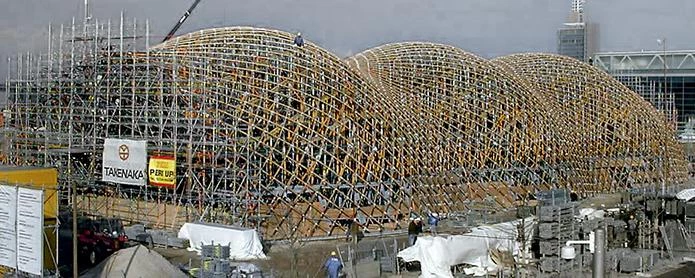
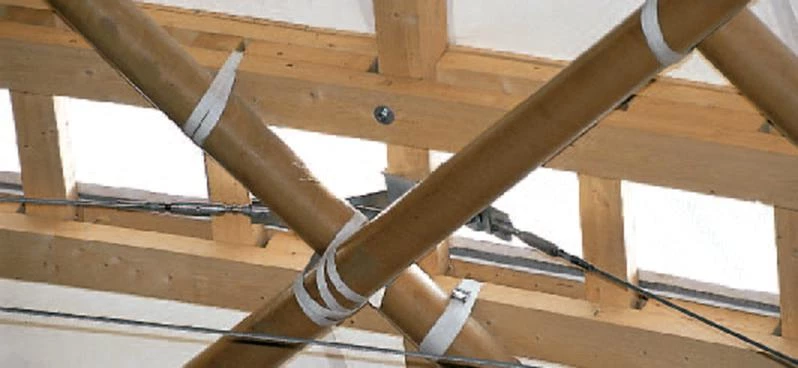
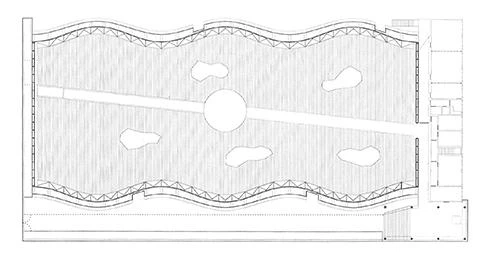
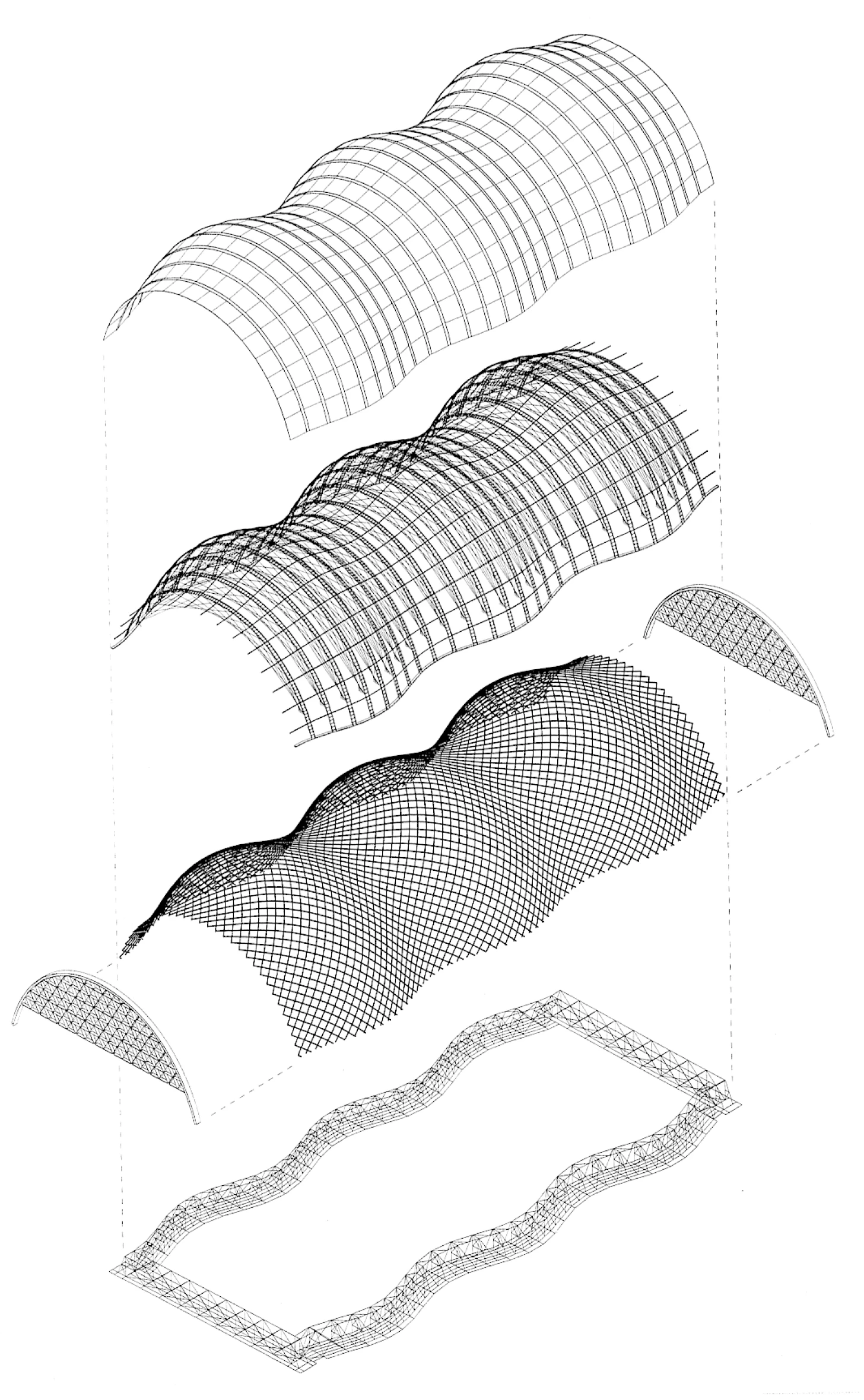
Architects
Project Team: Shigeru Ban, Nobutaka Hiraga, Shigeru Hiraki, Jun Yashiki
Collaborators
Structural Engineers: Buro Happold
Consultant
Frei Otto
Contractor
General Contractors: Takenaka Europe GmBH
Built-up area
3,090 m²
Photos
Hiroyuki Hirai, Takenaka Corporation; Roland Halbe

