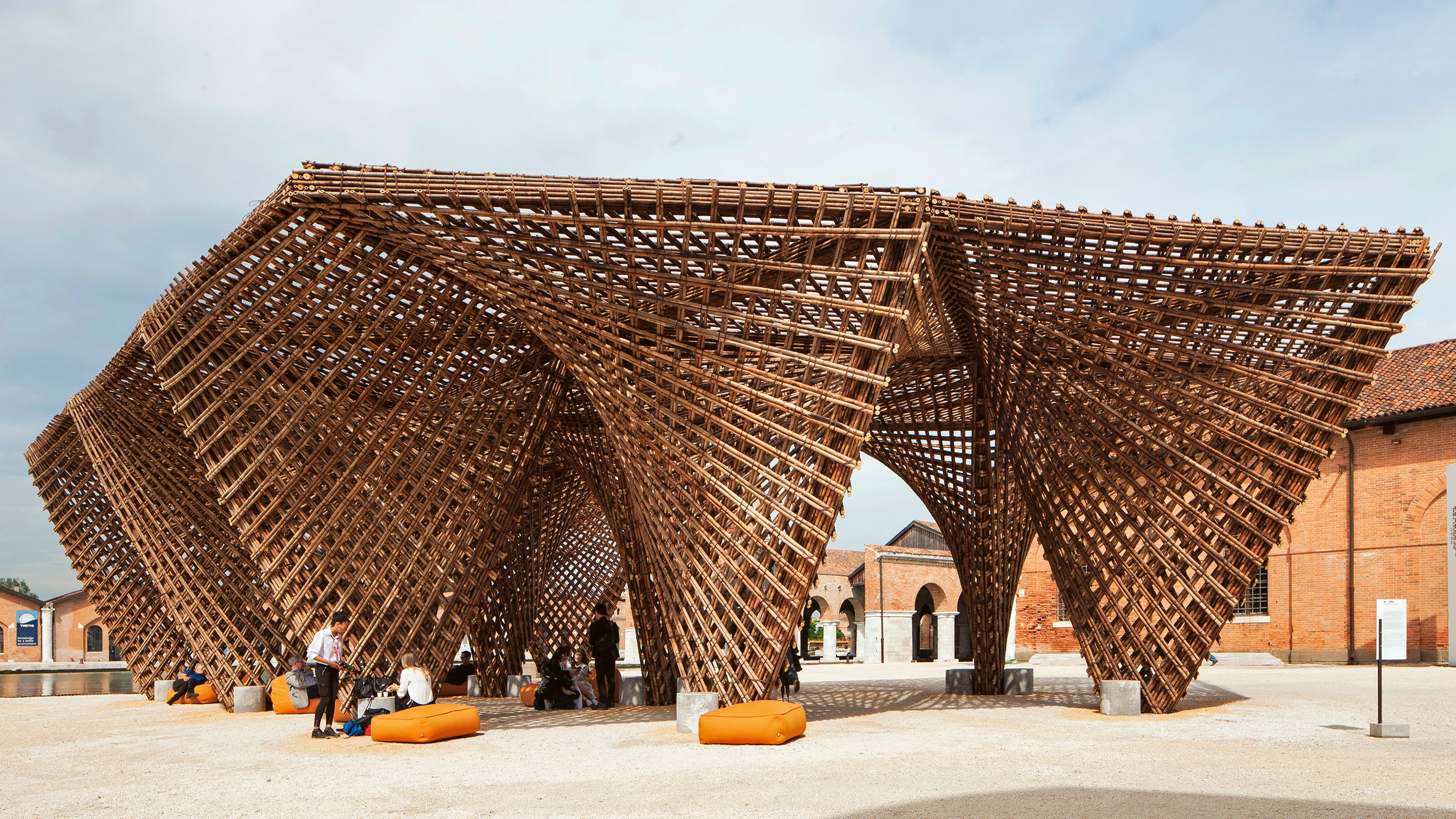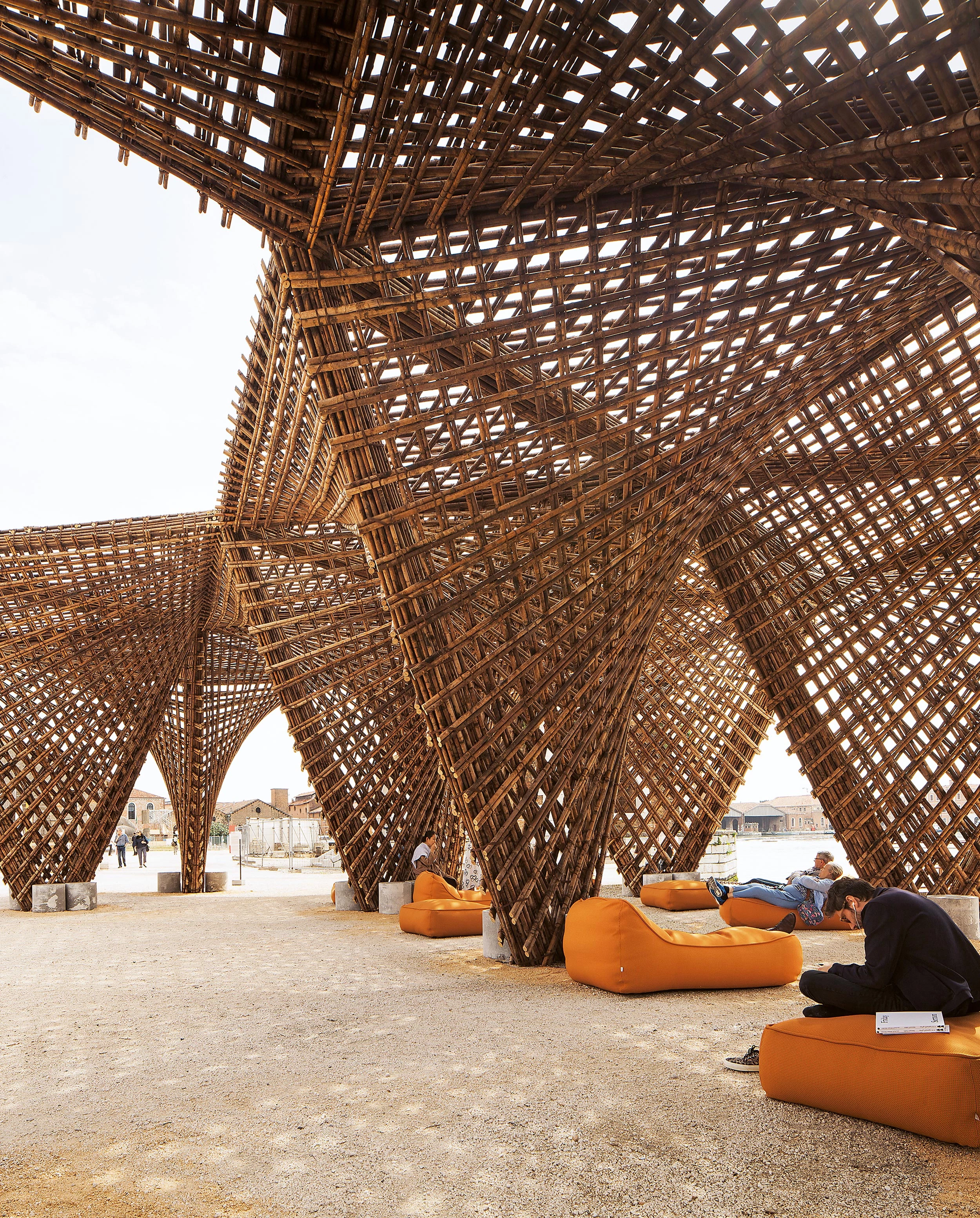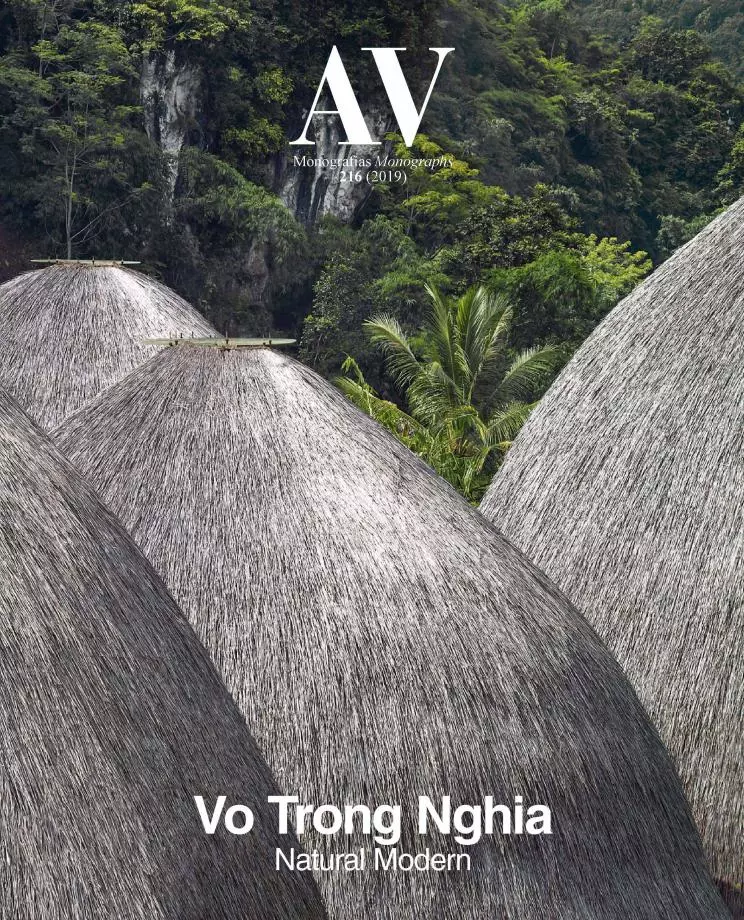Bamboo Stalactite Pavilion, Venice
VTN Architects- Type Ephemeral Architecture Pavilion
- Material Bamboo Wood
- Date 2018
- City Venice
- Country Italy
- Photograph Francesco Galli Inexhibit
Freespace, the optimistic motto chosen for the 16th edition of the Venice Architecture Biennale, curated by Yvonne Farrell and Shelley McNamara – Grafton Architects –, defends that architecture can be generous and functional at the same time. In line with the theme of the exhibition, a large bamboo pergola was built on one of the docks of the Arsenale. Designed as an open and shared space, the structure is a prototype that can be duplicated in Venice but also in other urban or rural areas, and which can hold activities of different kinds like exhibitions, workshops, or meetings of the local communities. It can be transported easily and can therefore be a space in a museum, a pavilion for a school or just a gathering area.
The pavilion is comprised of eleven modules, each one formed through the combination of two striking hyperboloid roof structures that earned it the nickname ‘stalactite.’ Thanks to the characteristic structural flexibility of bamboo, the construction was completed with very limited resources. Just eight Vietnamese workers, with the support of Vietnamese and Italian architects and students, were able to build the pavilion within 25 days.
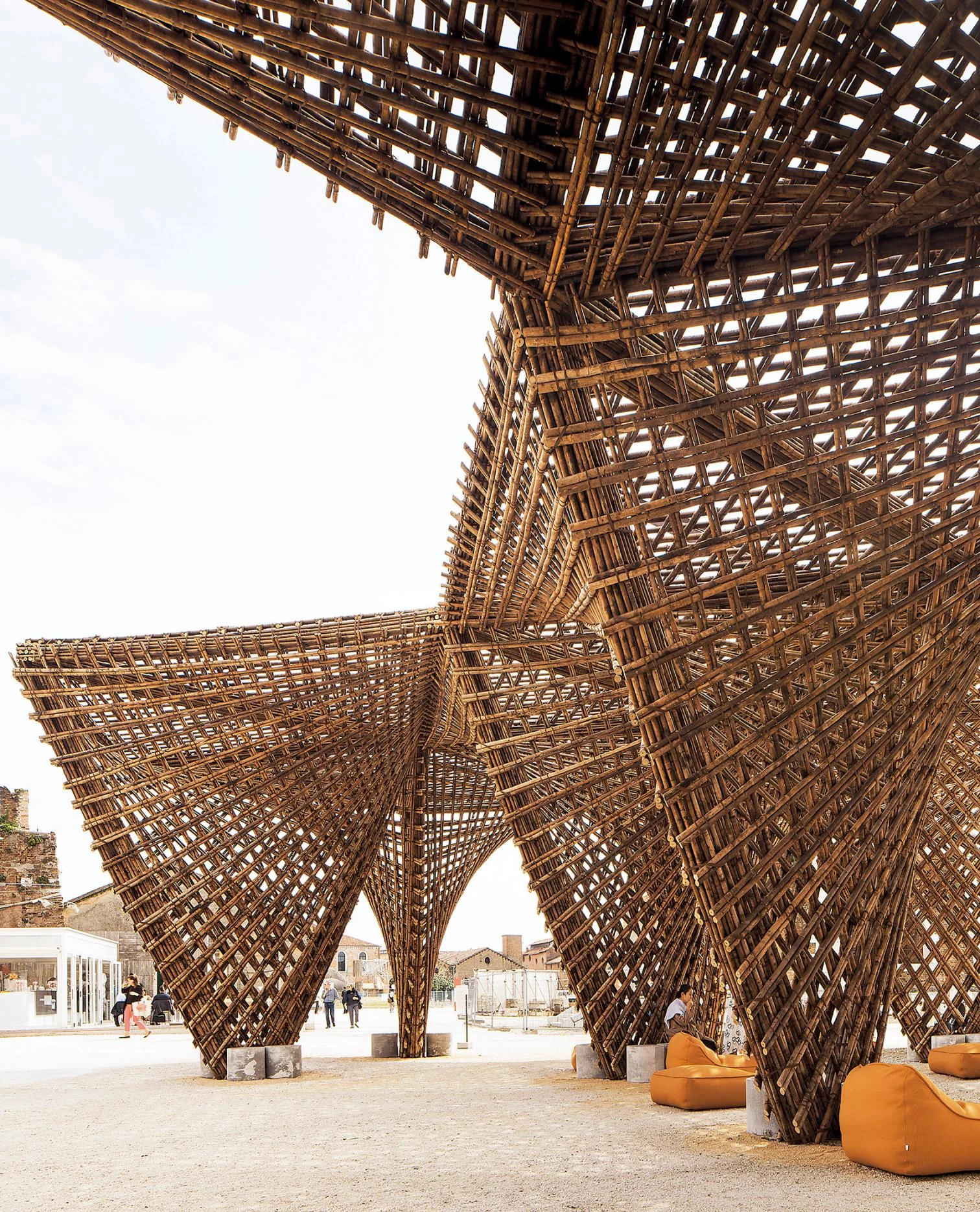

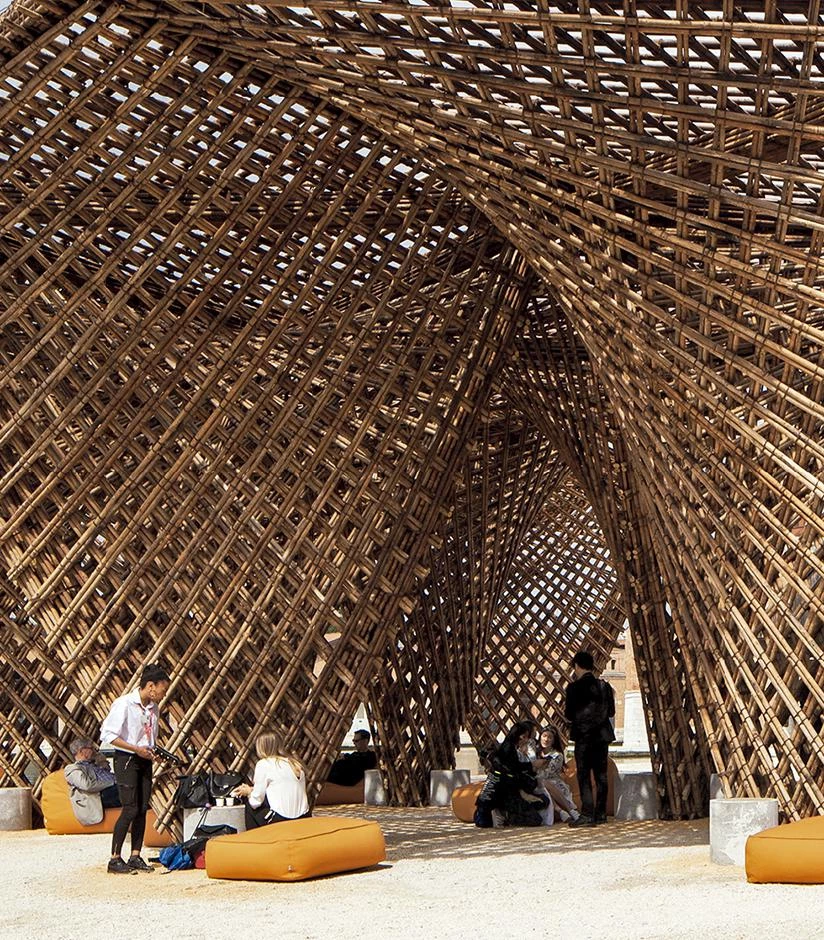
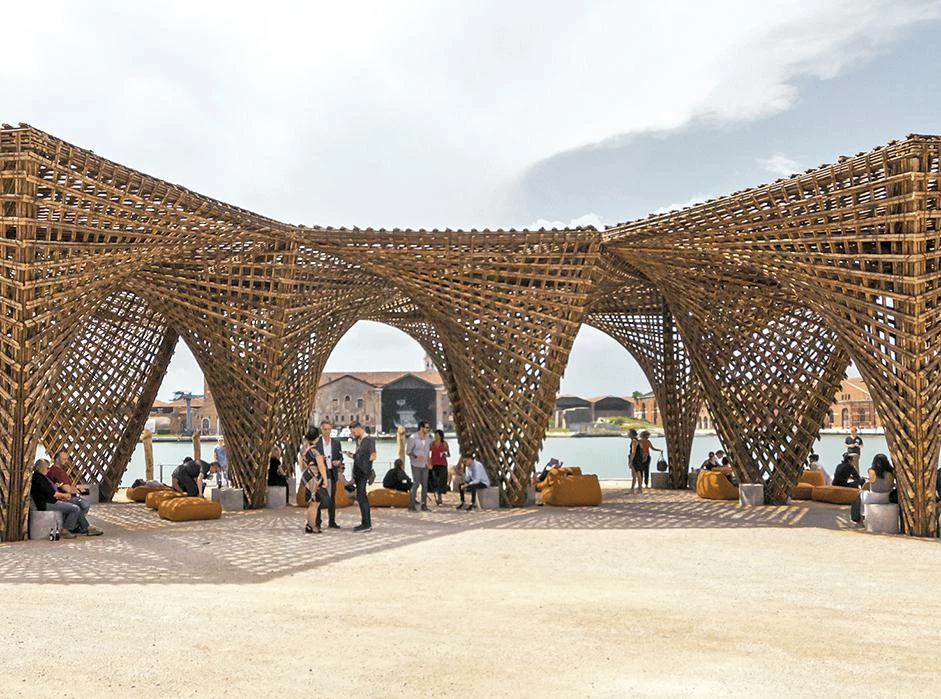


Cliente Client
16ª Mostra Internazionale di Architettura, La Biennale di Venezia ‘FreeSpace’
Arquitectos Architects
VTN Architects / Vo Trong Nghia, Nguyen Tat Dat (socios partners); To Quang Cam, Thomas Boerendonk (equipo team)
Superficie construida Floor area
290 m²
Fotos Photos
Inexhibit; Francesco Galli

