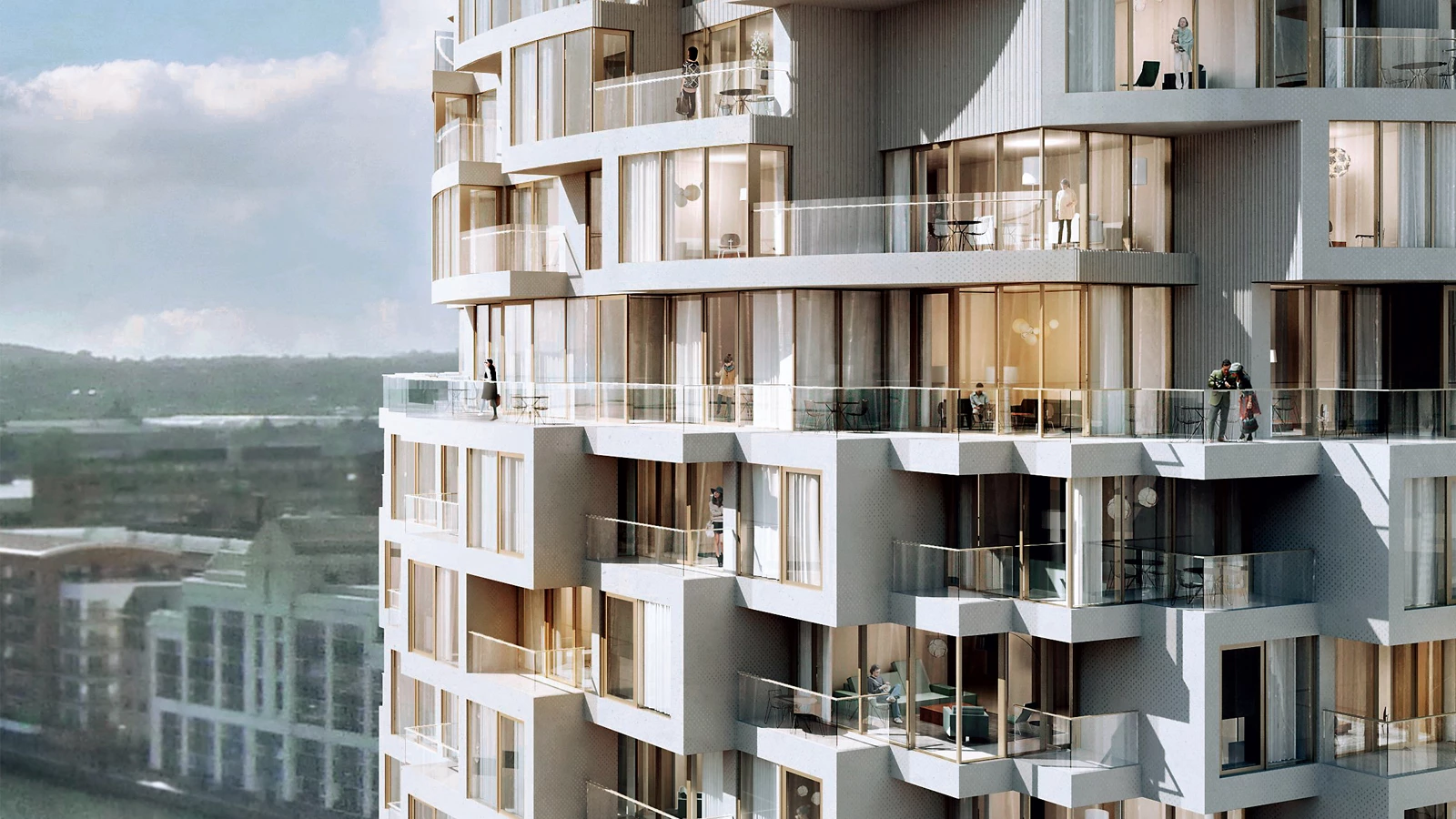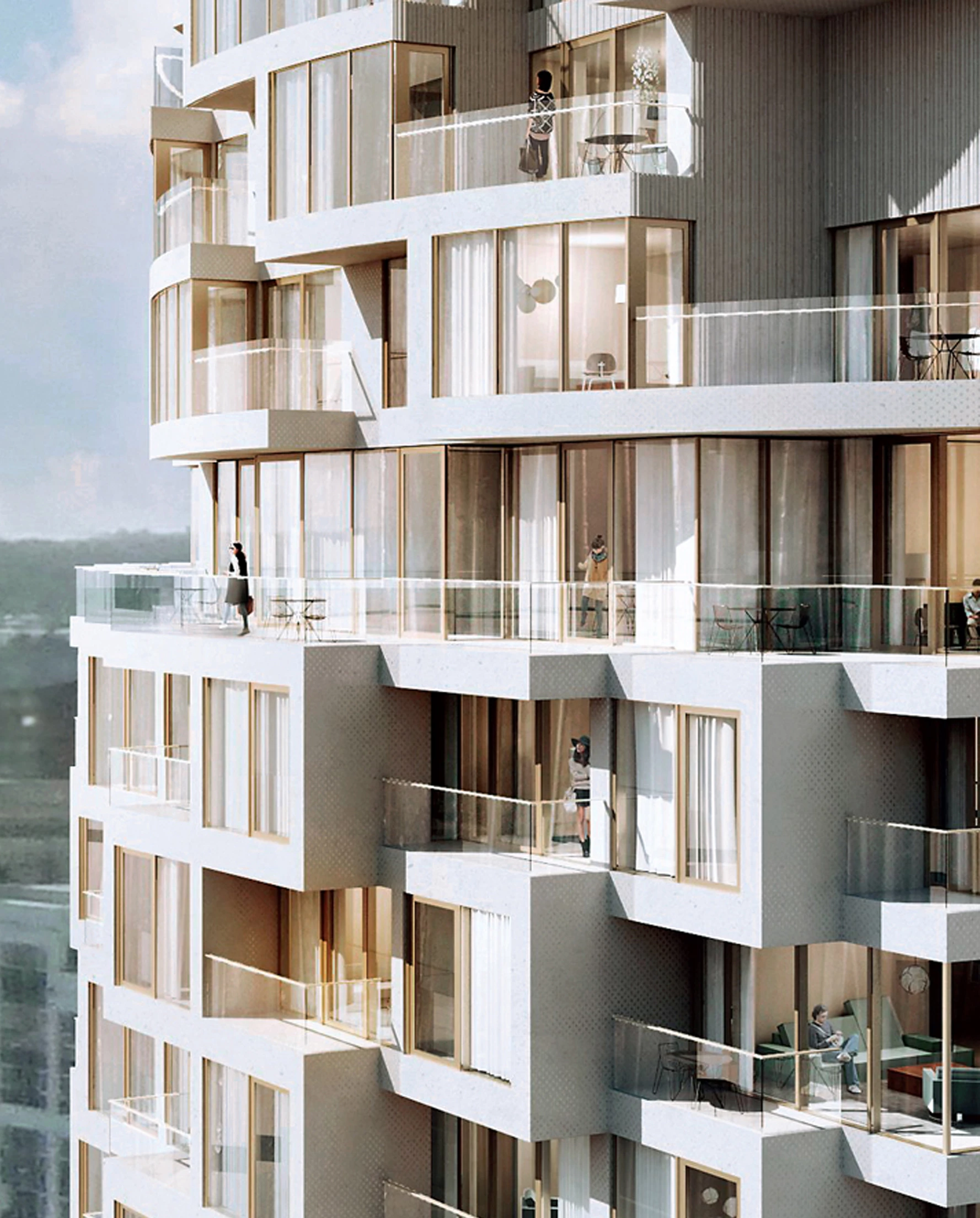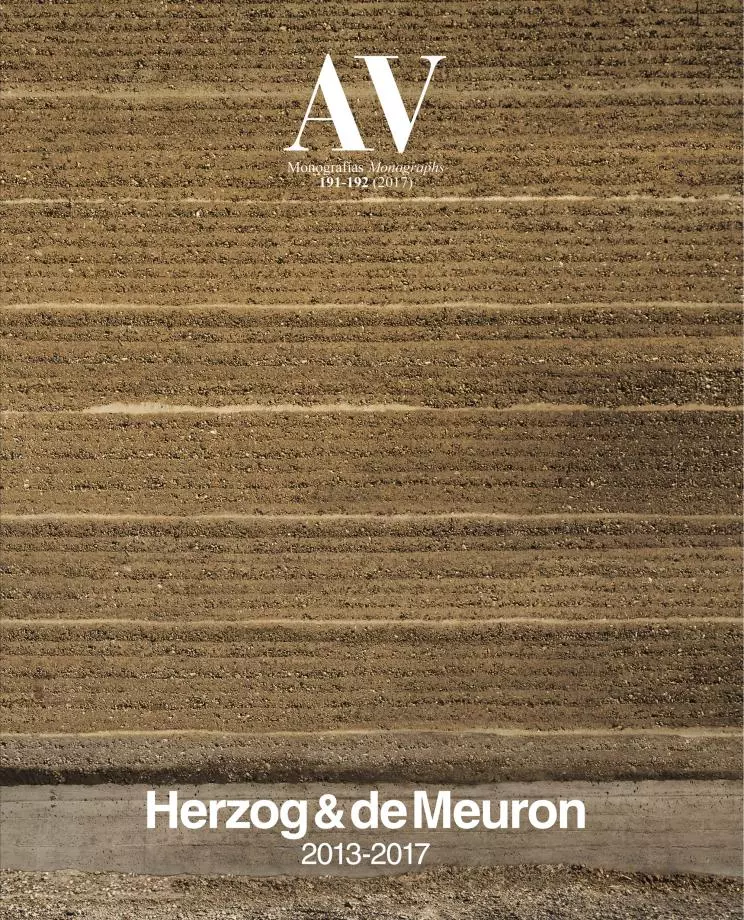One Park Drive, London (in project)
Herzog & de Meuron- Type Housing Tower
- Date 2012 - 2022
- City London
- Country United Kingdom
Set against the backdrop of the existing Canary Wharf buildings, One Park Drive is a residential tower adding a new dimension to an area dominated by commercial space. Anchoring the western end of the new district, the circular tower is viewed from all sides. It is seen equally from the streets of Canary Wharf, the new promenade and the waterways surrounding it. The tower addresses both existing and future context with no one elevation privileged over the other. The plan grid is rotated 45 degrees from true North to optimize sun light exposure to each unit.
The exterior of the new residential tower is the outward expression of the residential units that constitute the majority of the program. Aggregated together, these units form a tower facade that offers a clear distinction between the human scale of the residential development and the unifying mass of the office towers behind it. Varying scales of balconies and terraces bring life to the facade. The stepped elevation and changing relationship between slab, demising wall and glass is a clearly identifiable manifestation of the unit typologies distributed through the project. Individual units will be as recognizable as the overall elevation.
The building contains 483 apartments arranged over 58 floors. The units are separated into typologies appropriate to their scale and relative height. Larger loft type units with high ceilings and generous outdoor areas take advantage of their proximity to the water and the relative wind shelter afforded by their lower elevation. Smaller apartments make up the majority of units in the central section of the tower and express their mass and scale through the aggregated projection of rooms offset from the cylindrical form above and below. Alternating stepped floor plans provide balconies for each unit. The upper levels are predominantly made up of larger two and three bedroom units, each apartment benefitting from generous set back terraces carved from the volume. The resulting geometry creates a distinct spiral of large bay windows which offer views over the surrounding docklands and across London. The different apartment typologies create spaces that maximize the potential of their own particular scale and elevation, yet are clearly tied together by their overall architectural expression
At the base two distinct levels offset from the main tower clearly identify the public components of the project. Amenities offering services for the public and tower residents activate the waterfront, park and gardens that surround the building.
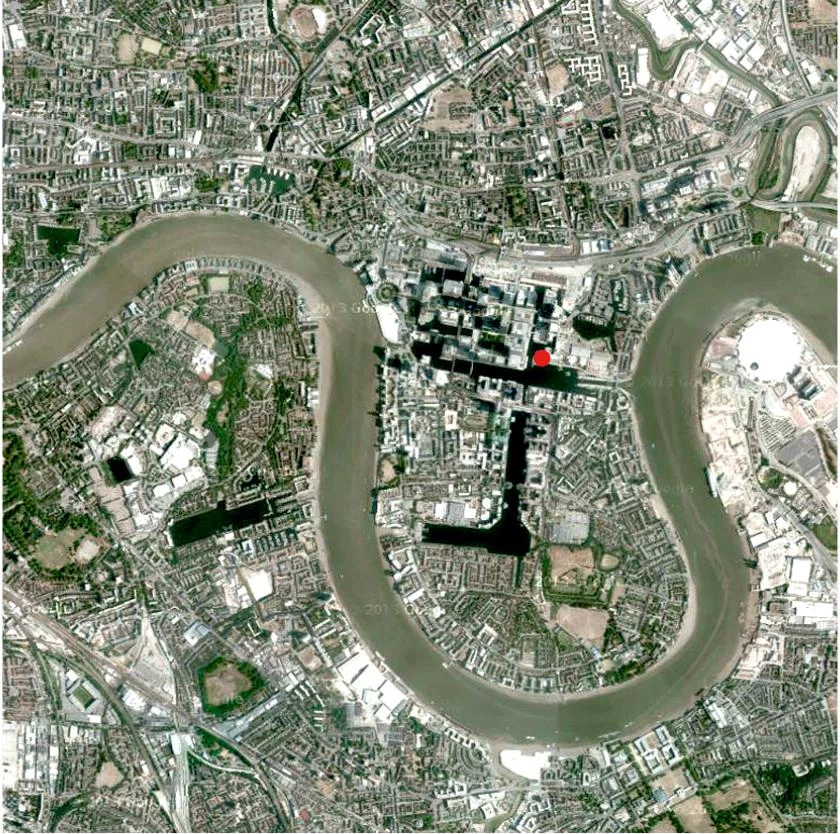
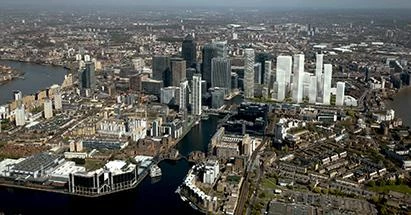
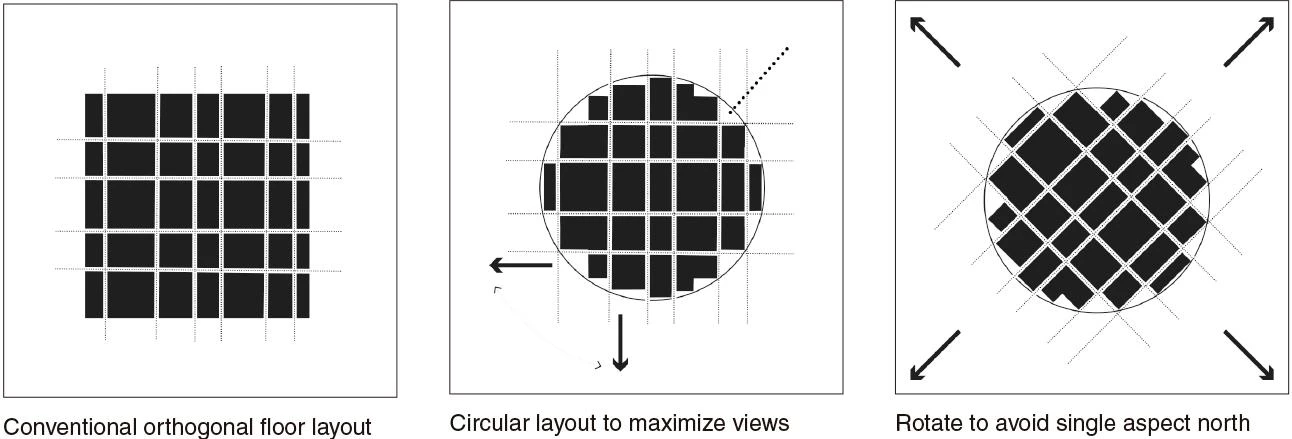

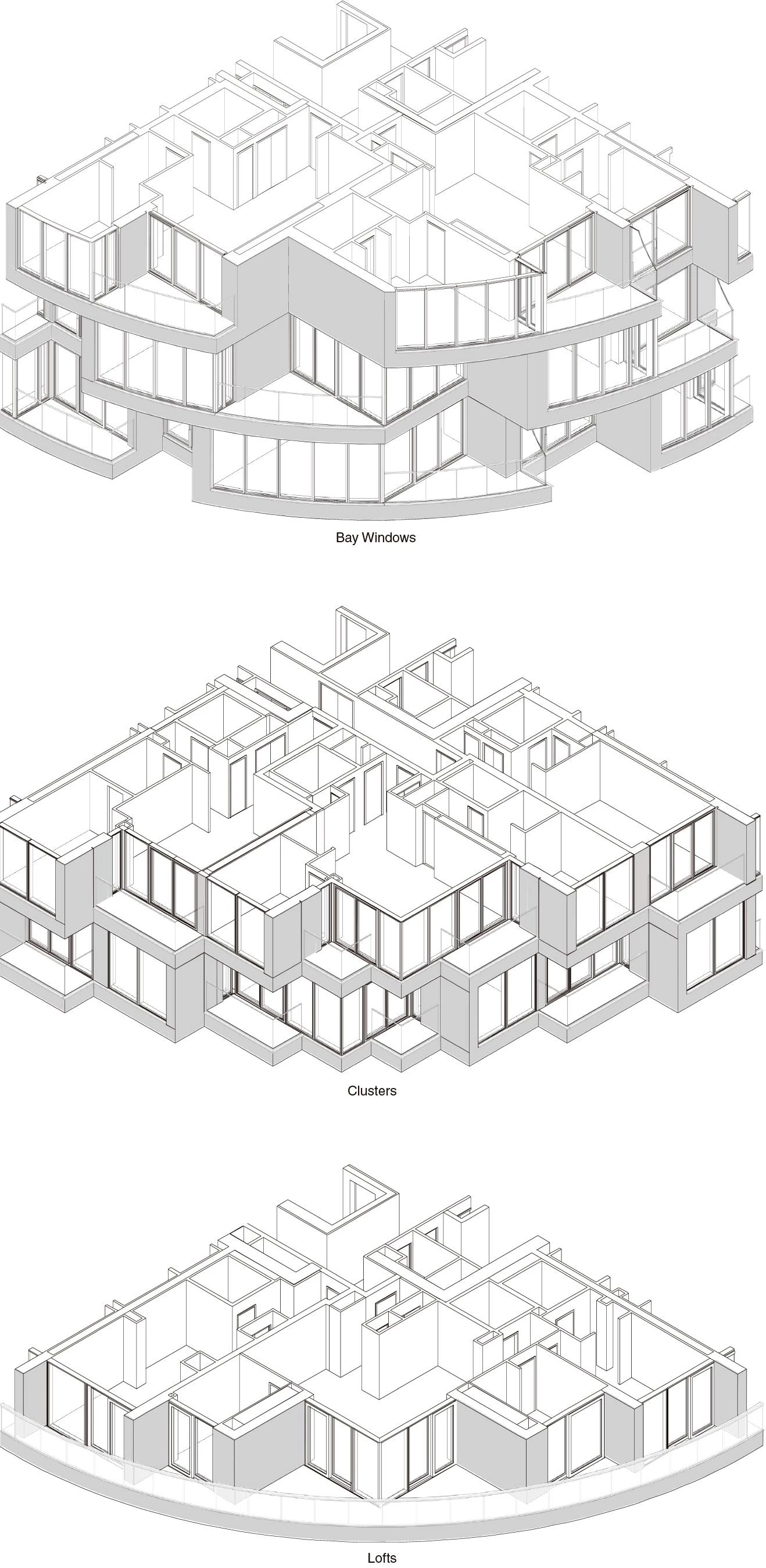
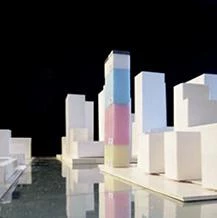
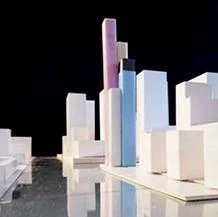
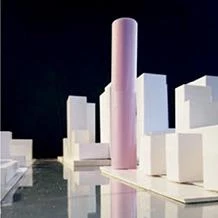
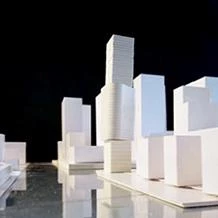
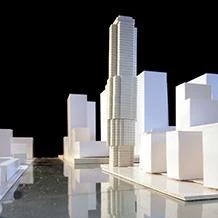
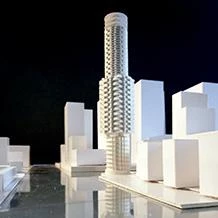


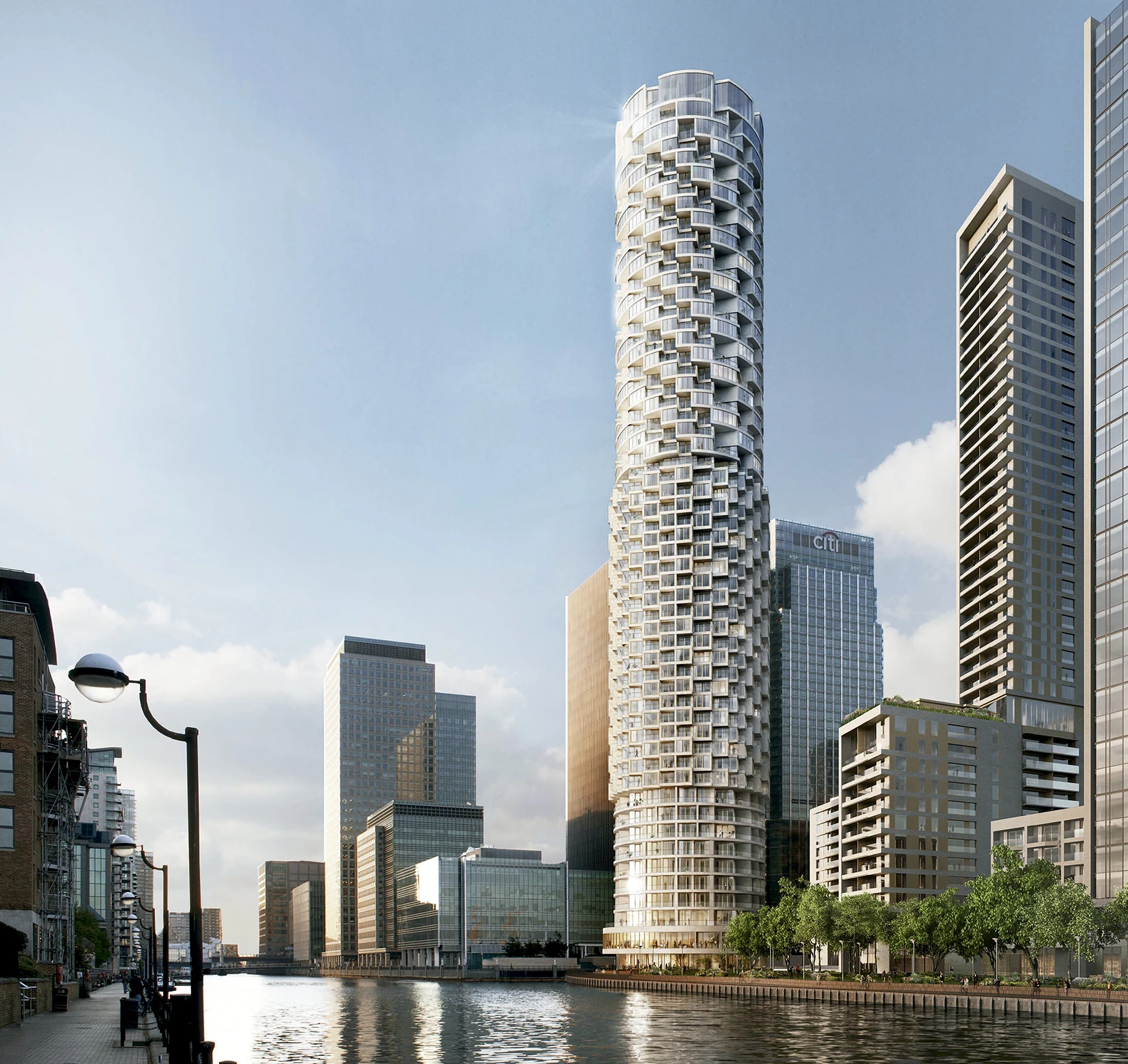
Cliente Client
Canary Wharf Group
Herzog & de Meuron Project Team
Socios Partners
Jacques Herzog, Pierre de Meuron, Ascan Mergenthaler, Wim Walschap (Partner in Charge)
Project Team
John O’Mara (Project Director, Associate), Oliver Cooke (Project Manager), Christiane Felber (Project Manager), Tobias Schaffrin (Project Manager)
Arrate Abaigar Villota, Roman Aebi (Workshop), Farhad Ahmad, Liliana Filipa Amorim Rocha, Michal Baurycza (Visualizations), Caetano de Bragança, Blanca Bravo Reyes, Massimo Corradi, Bruno de Almeida Martins (Visualizations), Duarte de Azevedo Coutinho Lobo Antunes, Dave Edwards (Digital Technologies), Elizabeth Ferguson, Daniel Fernández, Jason Frantzen (Partner), Stefan Goeddertz (Associate), James Grainger, Adriana Hernández Arteaga, Shusuke Inoue (Digital Technologies), Colin Jeffrey, Yasmin Kherad (Associate), Sara Jiménez Núñez, Vasilis Kalisperakis (Visualizations), Maria Krasteva, Lap Chi Kwong, Isabel Labrador, Victor Lefebvre, Áron Lrincz (Visualizations), Johnny Lui, Carmo Montalvão, Alexandros Mykoniatis, Cristian Oprea, Mònica Ors Romagosa (Associate), Svetlin Peev, Martina Palocci, David Pfister, Zaïra Pourier, Ebanie Powell, Francisco Ramos Ordoñez, Rebecca Roberts, Eduardo Salgado Mordt, Günter Schwob, Iva Smrke Kröger (Associate), Kristine Šulca, Nuria Tejerina, Raúl Torres Martín (Visualizations), Philip Turner, Francesco Valente-Gorjup, Tommaso Villa, Toru Wada, Jean-Paul Willemse
Planeamiento Planning
Design Consultant: Herzog & de Meuron; Executive Architect: Adamson Associates; Landscape Design: Wirtz International; Masterplan Architect: Allies & Morrison; Services Engineering: Sweco; Structural Engineering: AKT II
Consultoría Consulting
Accessibility: David Bonnett Associates; Acoustic: Sandy Brown; Facade Access: WSP; Facade Engineering: FMDC; Fire Engineering: ARUP Fire; Gym & Spa: RCH; Lighting: Studio Fractal; Planning: Bilfinger GVA; Pool: Devin

