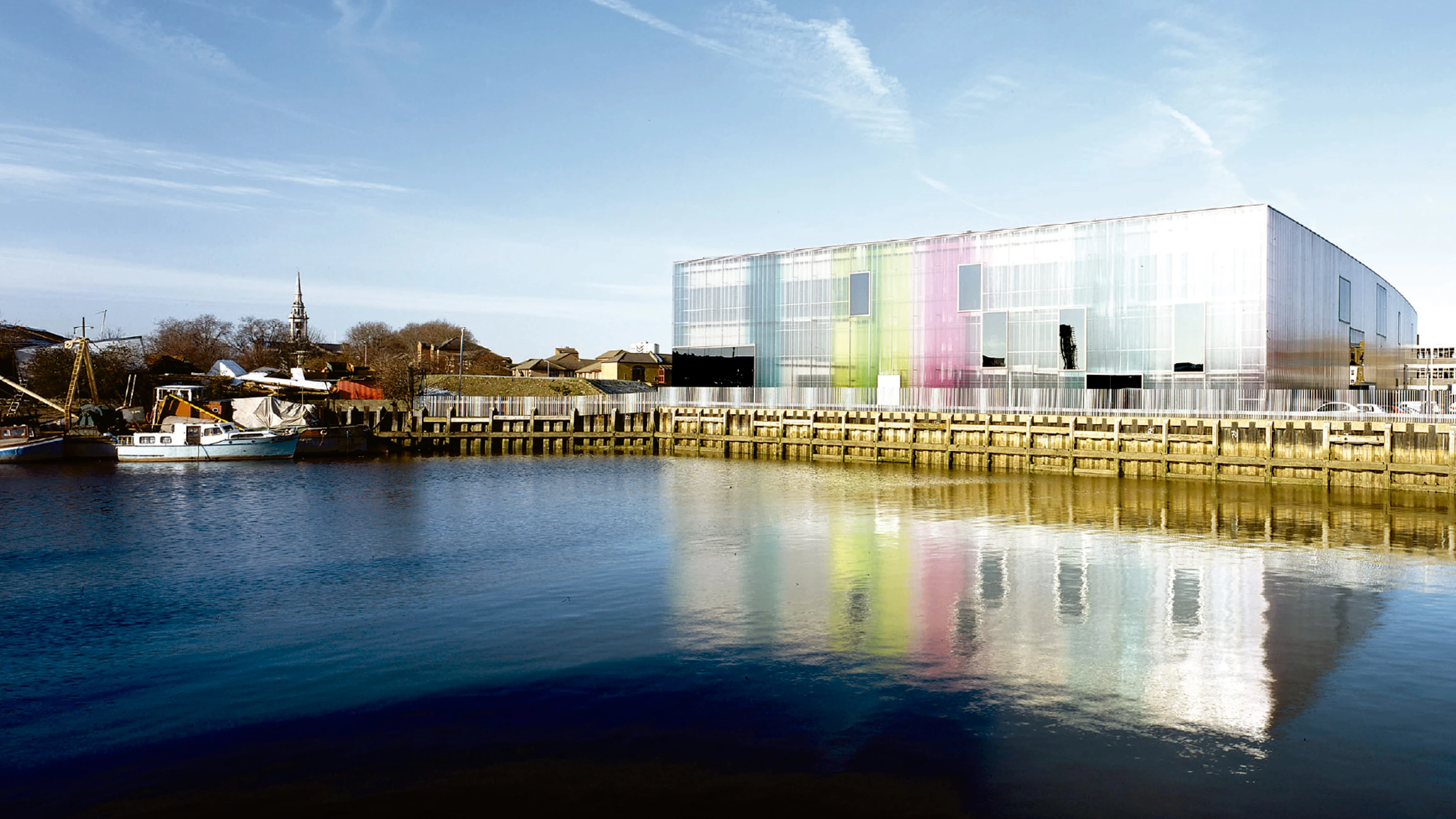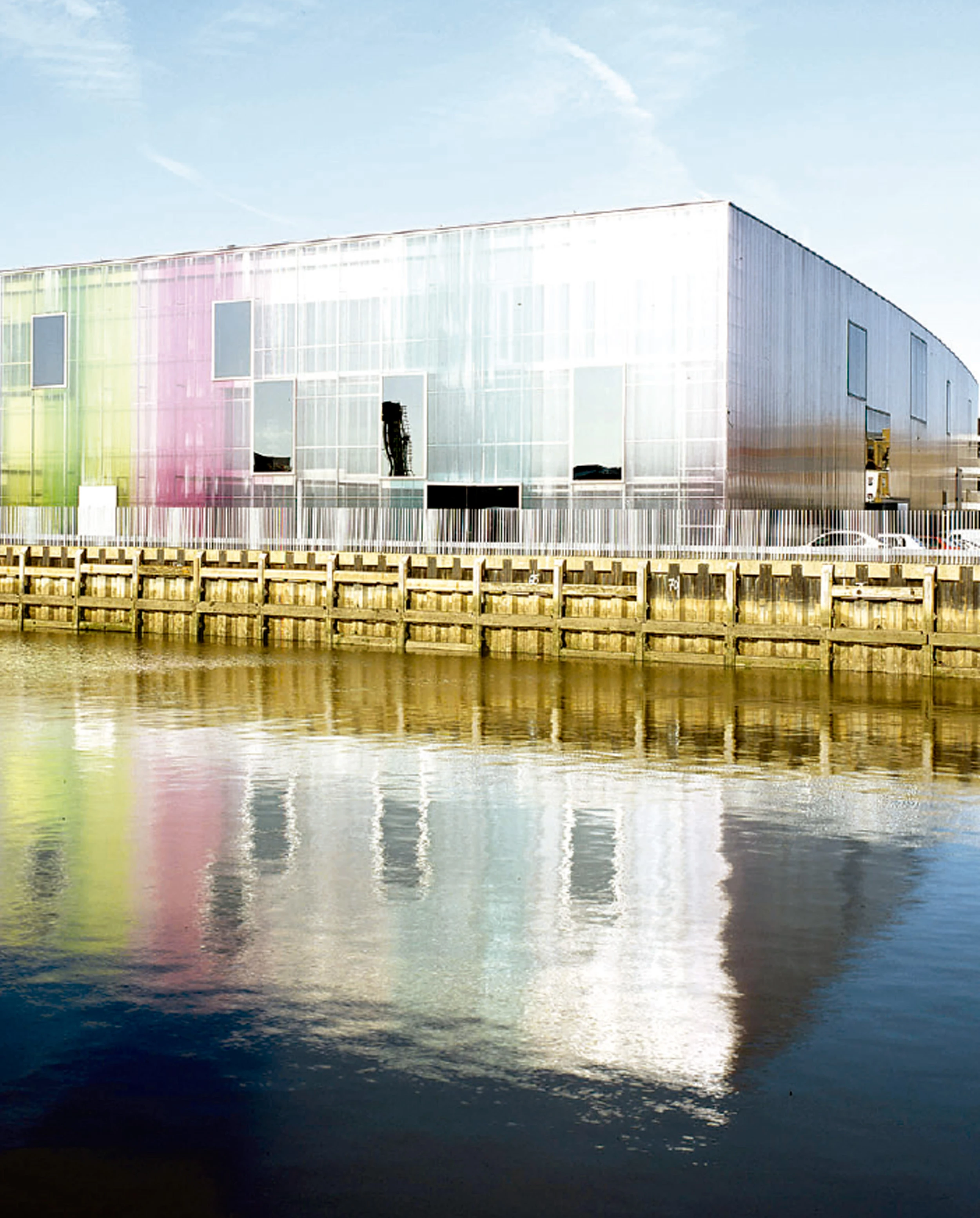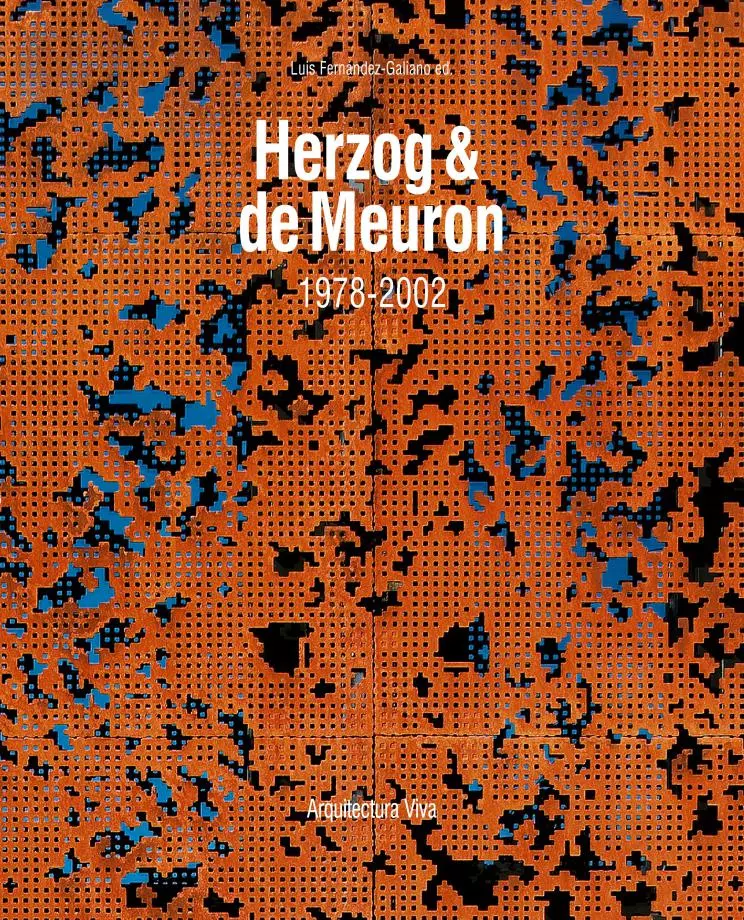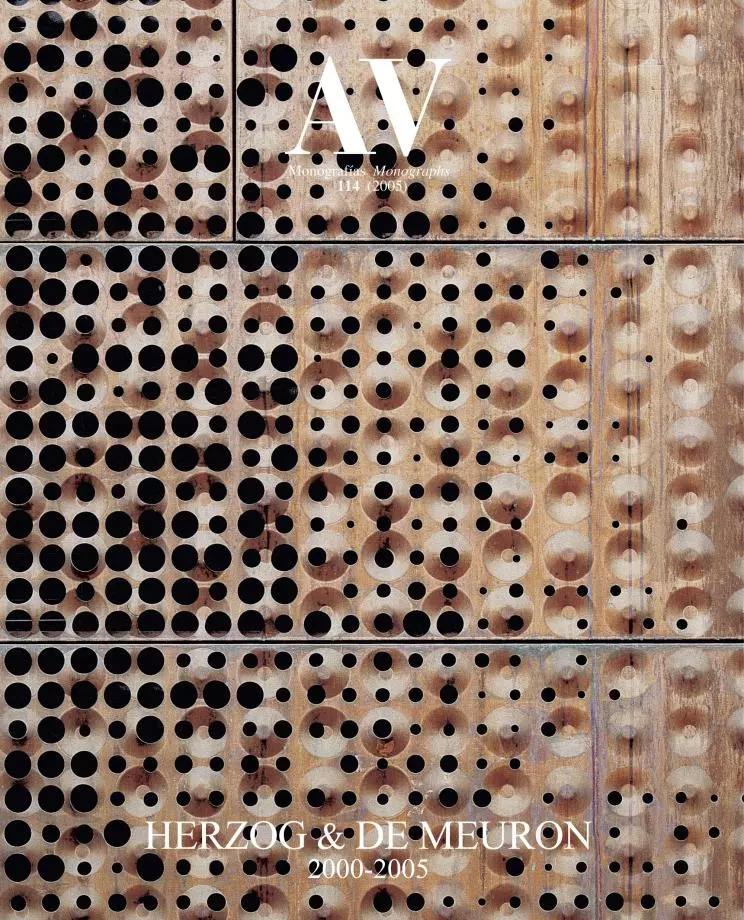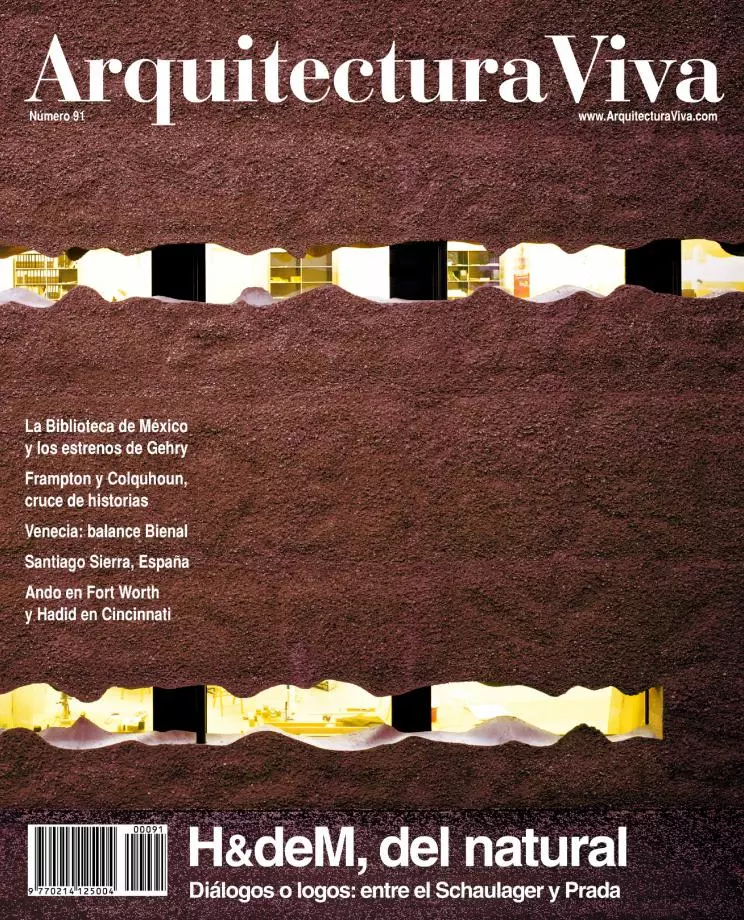Laban Dance Centre, London
Herzog & de Meuron- Type Education Specialized school
- Material Plastic Polycarbonate
- Date 1997 - 2003
- City London
- Country United Kingdom
- Photograph Dennis Gilbert Margherita Spiluttini Peter Durant
- Brand Arup
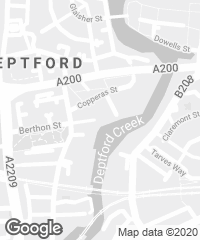
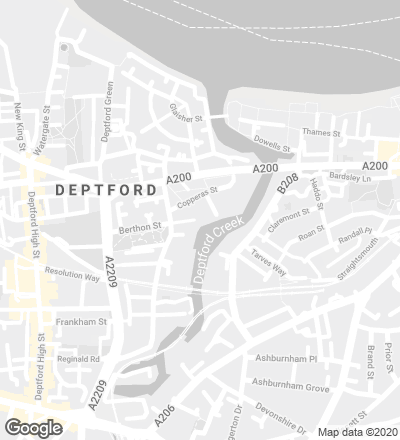
Deptford is a restructuring area, southeast of London, where the Laban Center has been constructed. St. Paul’s Church becomes an important point of reference for this new complex. The large, embracing gesture of the Laban building volume gives the effect of creating a spatial limitation as well as a melting together of Laban Garden and Laban Centre. The topographically shaped garden, simultaneously serving as an entrance yard and a place for walking, playing or leisure, finds corresponding qualities in the interior gestalt of the building.
All activities are intermixed and distributed on only two principal levels, thereby promoting communication within the entire building. The large theater, the heart of the Laban organism, is located in the center of the building: the orientation point in the open “cityscape” of the first floor. The library, cafeteria and also parts of the production facilities and administration areas are, thanks to transparent and translucent walls, to be structured rather than separated. The upper story houses most of the studios: a dense fabric, like an urban center. Each studio has a different size, height, form and color.
The two spiral-shaped stairways connecting the different floors are laid out generously enough to become places for encounter. Two planted yards are cut in at different depths; they provide daylight to the interior and enable visual connections and a spatial orientation throughout the entire building. They mark the locations where the stairways access the main stories and the planted roof area.
Colors determine the rhythm and orientation both inside and outside the building. The importance given to color in the entire piece of architecture led to collaborate with an artist who would bring in his specific thinking and expertise, Michael Craig-Martin, whose work is known and admired in his approach to color.
The exterior facades consist of a double skin of polycarbonate and glass. The first layer protects from solar glare and heat radiation thanks to transparent polycarbonate panels that are colored towards the interior, contributing to the overall energy system. The inner layer is of glass, transparent or translucent depending on whether the spaces behind are visually connected or not with the exterior. The shadows of dancers, cast onto the matt glass surfaces of the interior facades, have a magical effect and play an active role in the Laban’s architectural identity.[+][+][+]

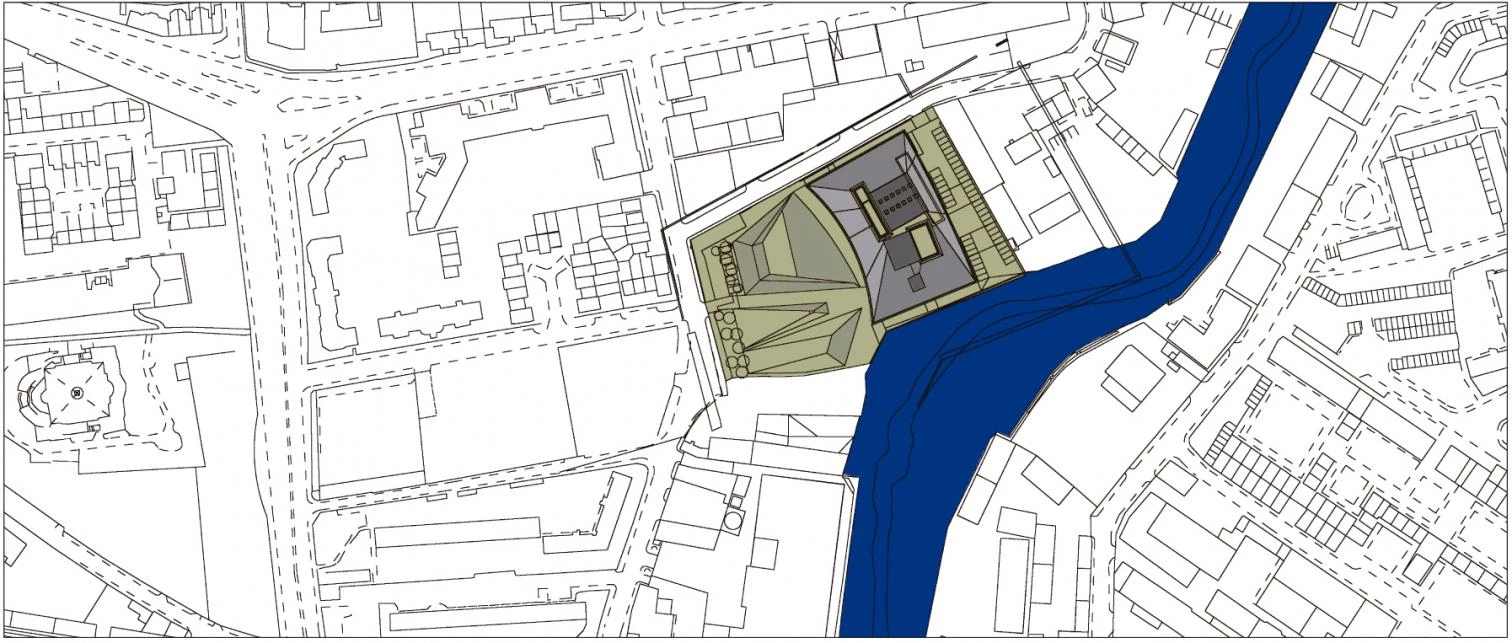
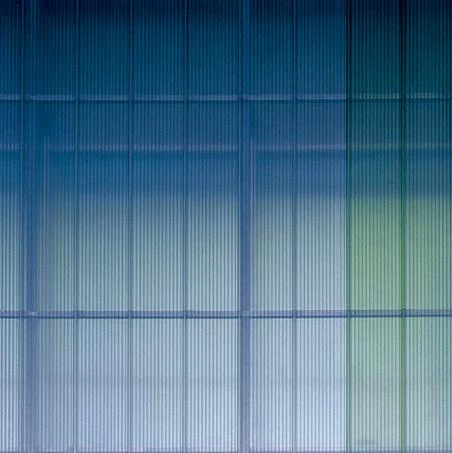

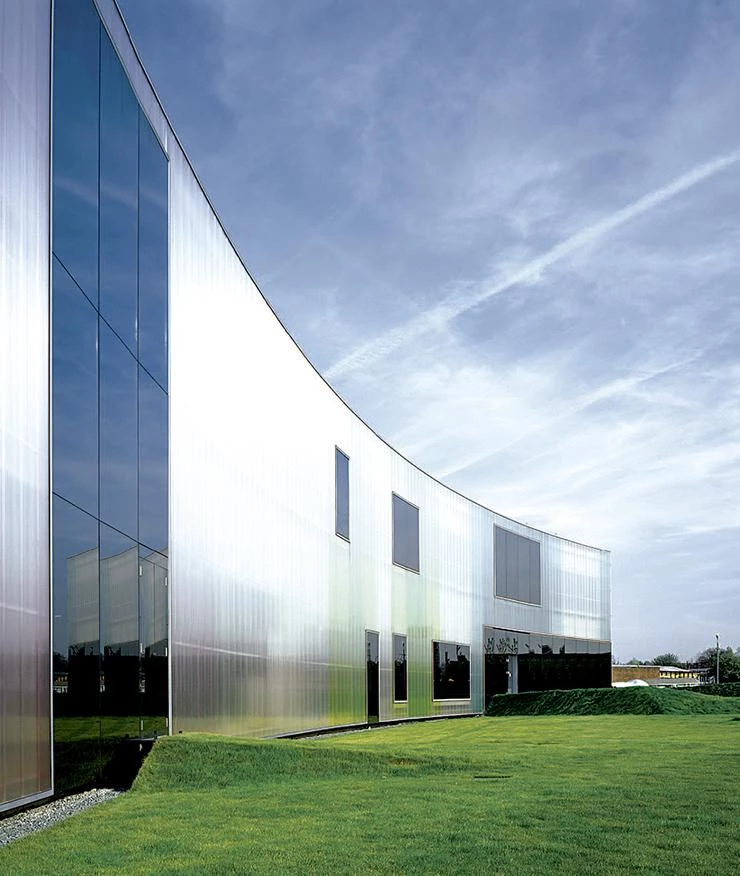

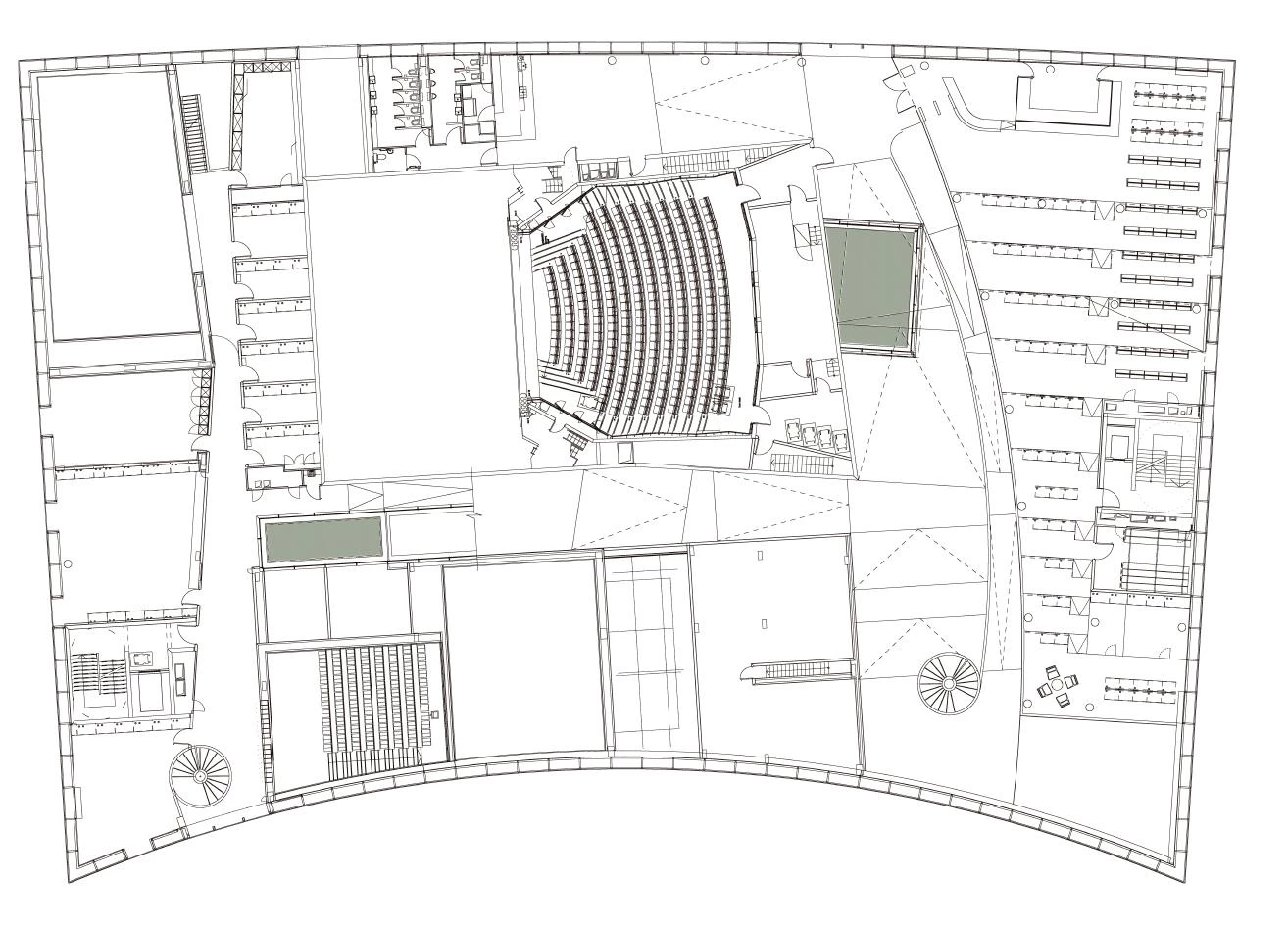
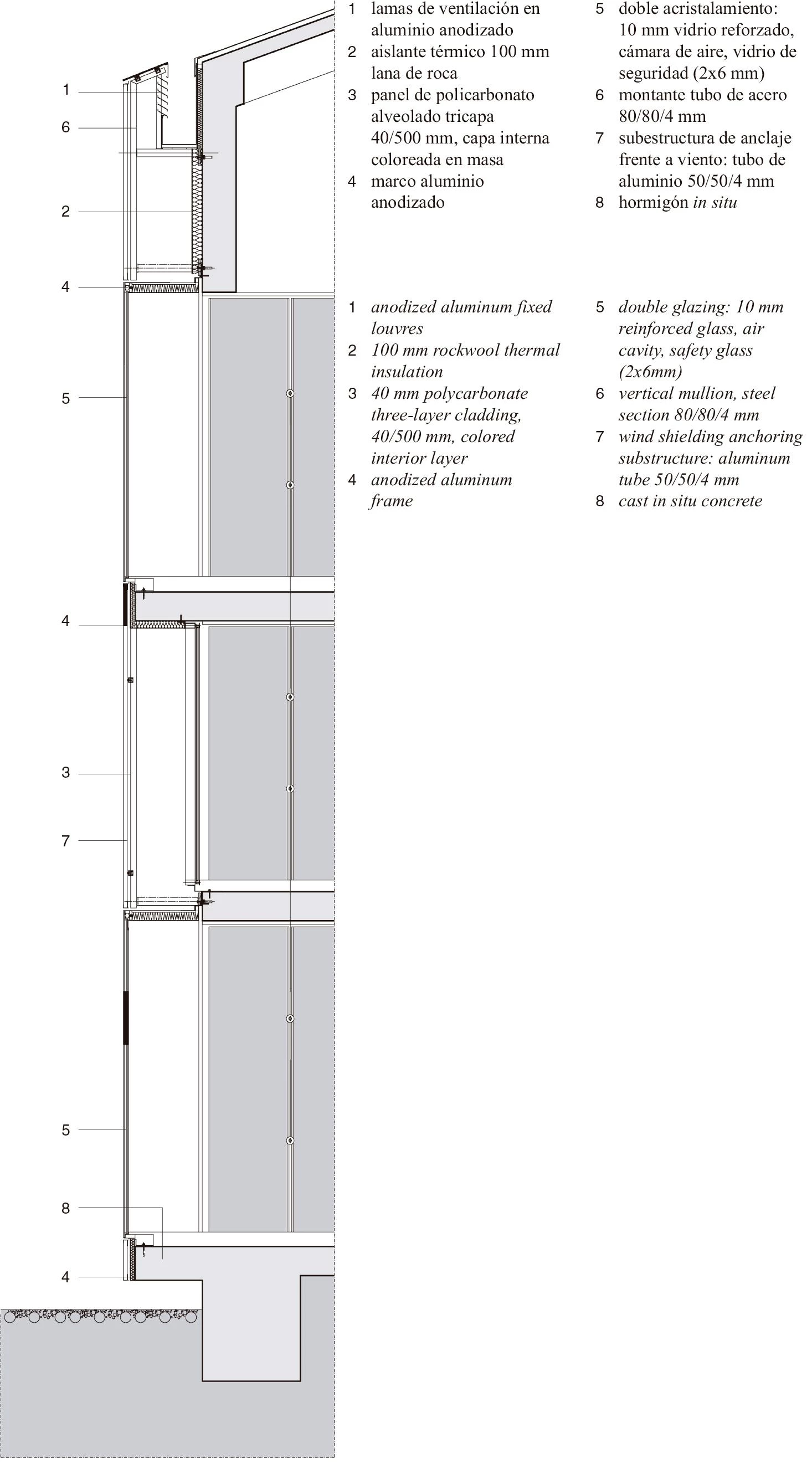
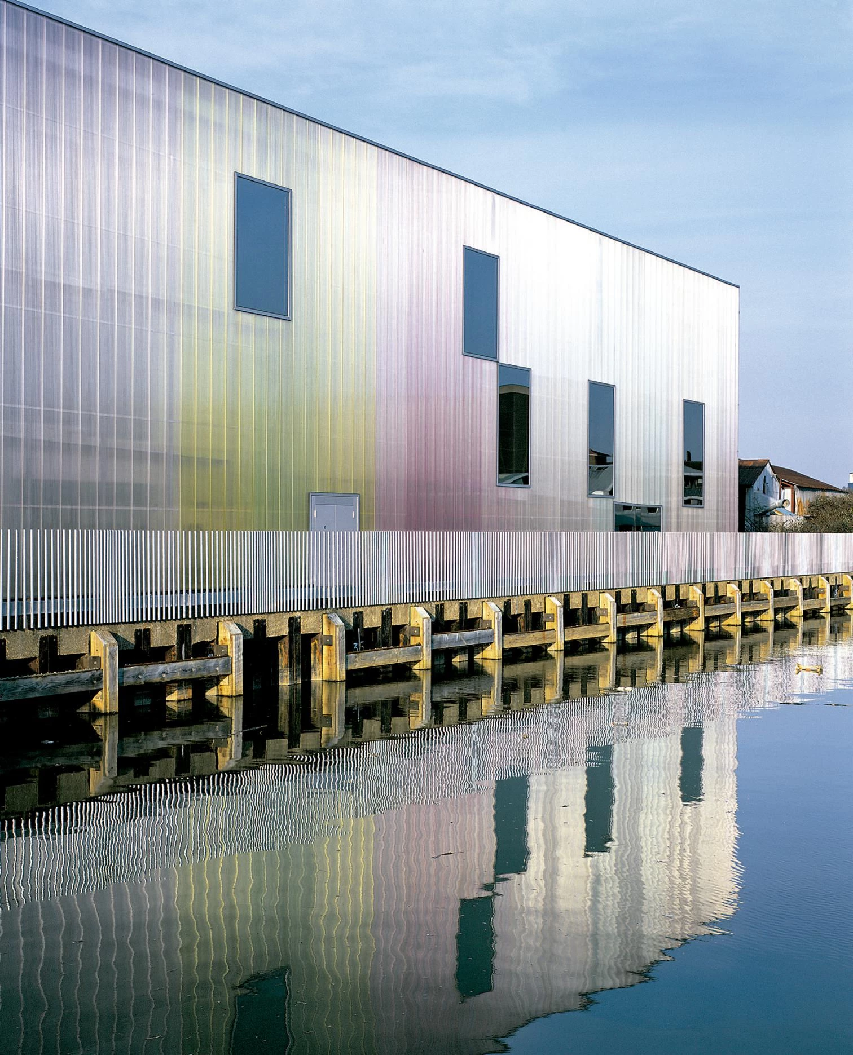
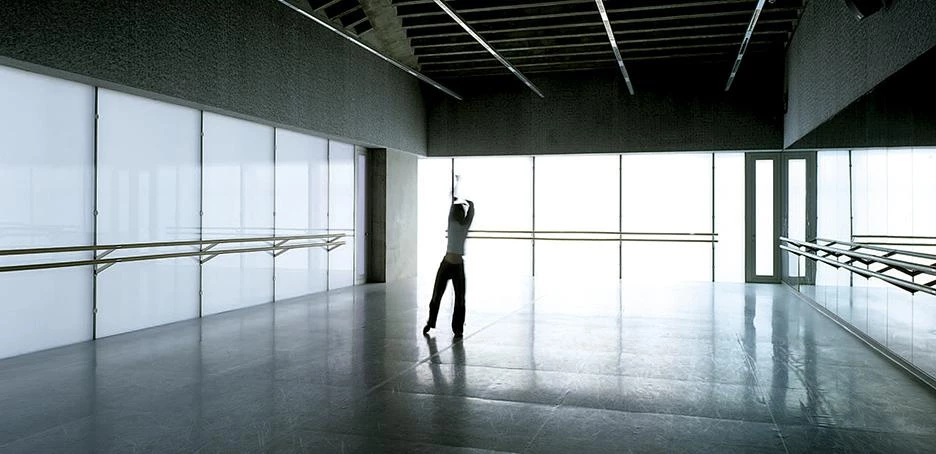
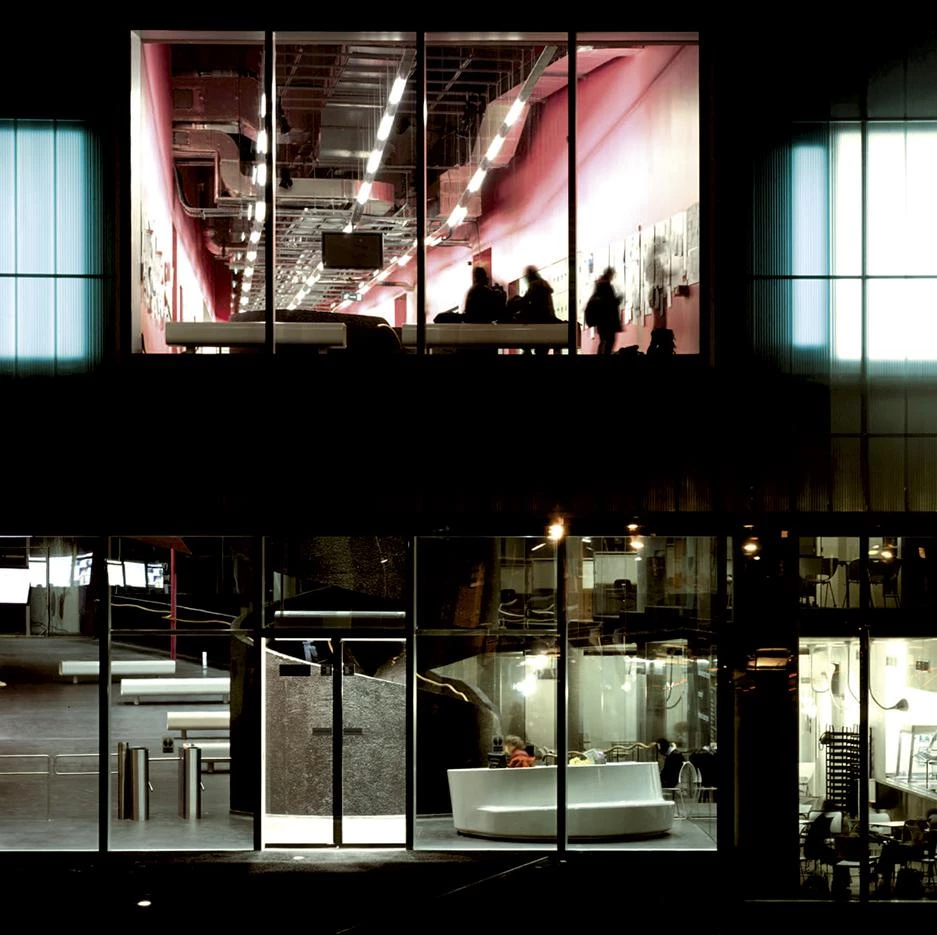
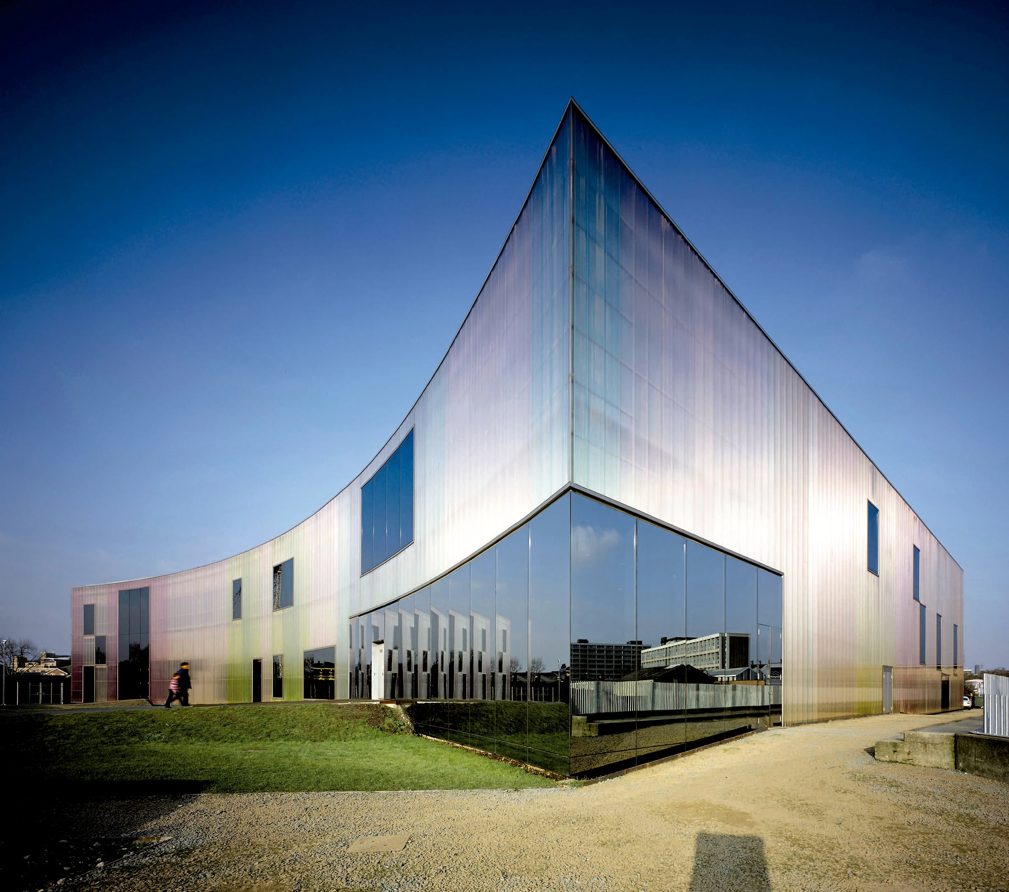
Cliente Client
Laban Centre
Arquitectos Architects
Jacques Herzog, Pierre de Meuron, Harry Gugger, Christine Binswanger, Michael Casey
Colaboradores Collaborators
J. Barlow, K. Beelitz, N. Boger, F. Budimann, P. Cookson, I. Davidovici, R. M. Diniz, H. Fierro-Castro, A. Foxley, D. Horisberger, J. P. Jaccaud, N. Lyons, S. Marbach, C. Mauz, C. Pannett, K. Whittle
Consultores Consultants
Michael Craig Martin (color); Whitby Bird (estructura e instalaciones structure and mechanical engineering); Waldhauser (instalaciones mechanical engineering); Vogt (paisajismo landscape); Carr & Angier (teatro theater); Arup (acústica acoustics)
Contratista Contractor
Ballast Construction
Fotos Photos
Peter Durant/arcblue, Margherita Spiluttini, Dennis Gilbert/VIEW

