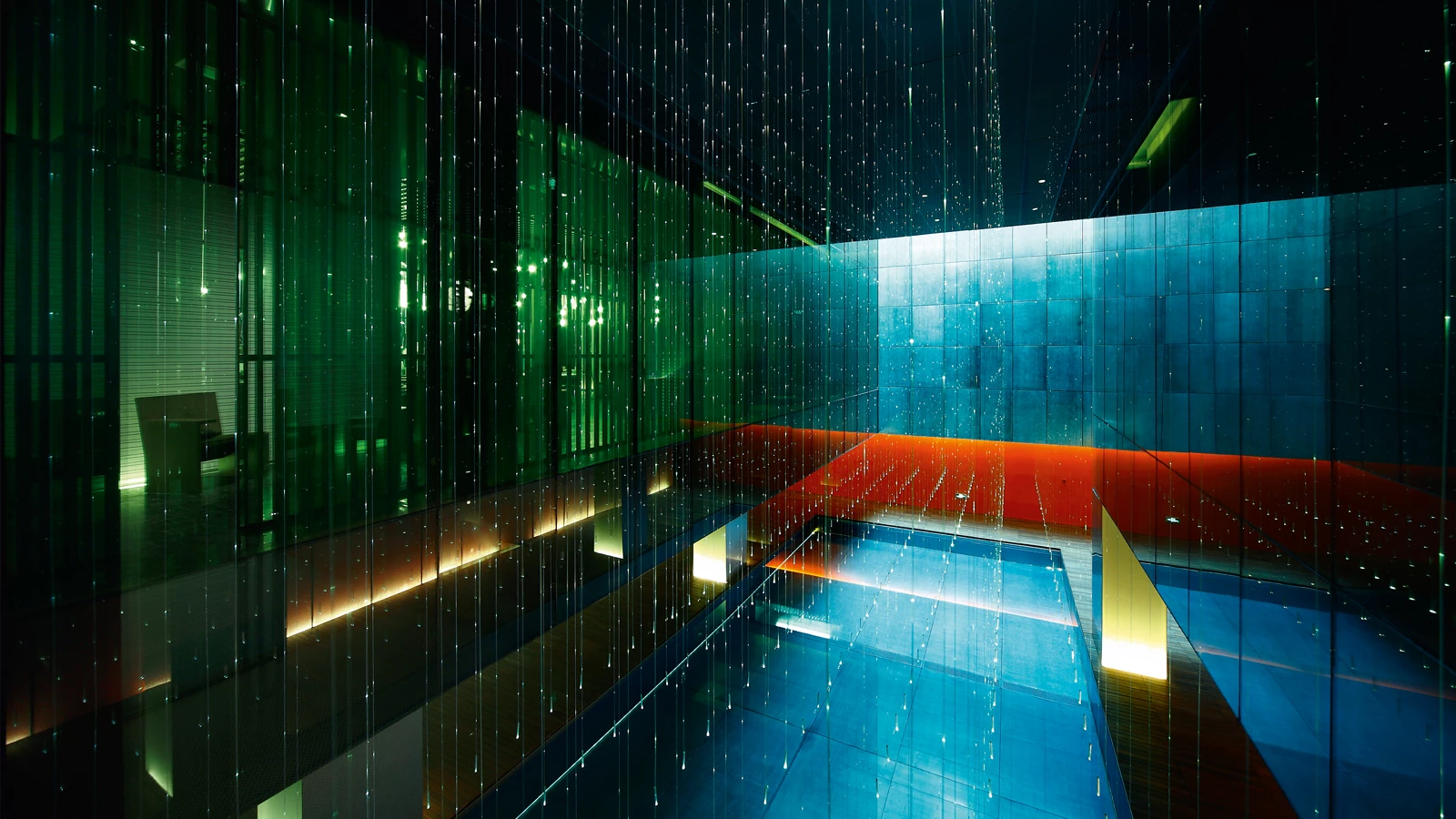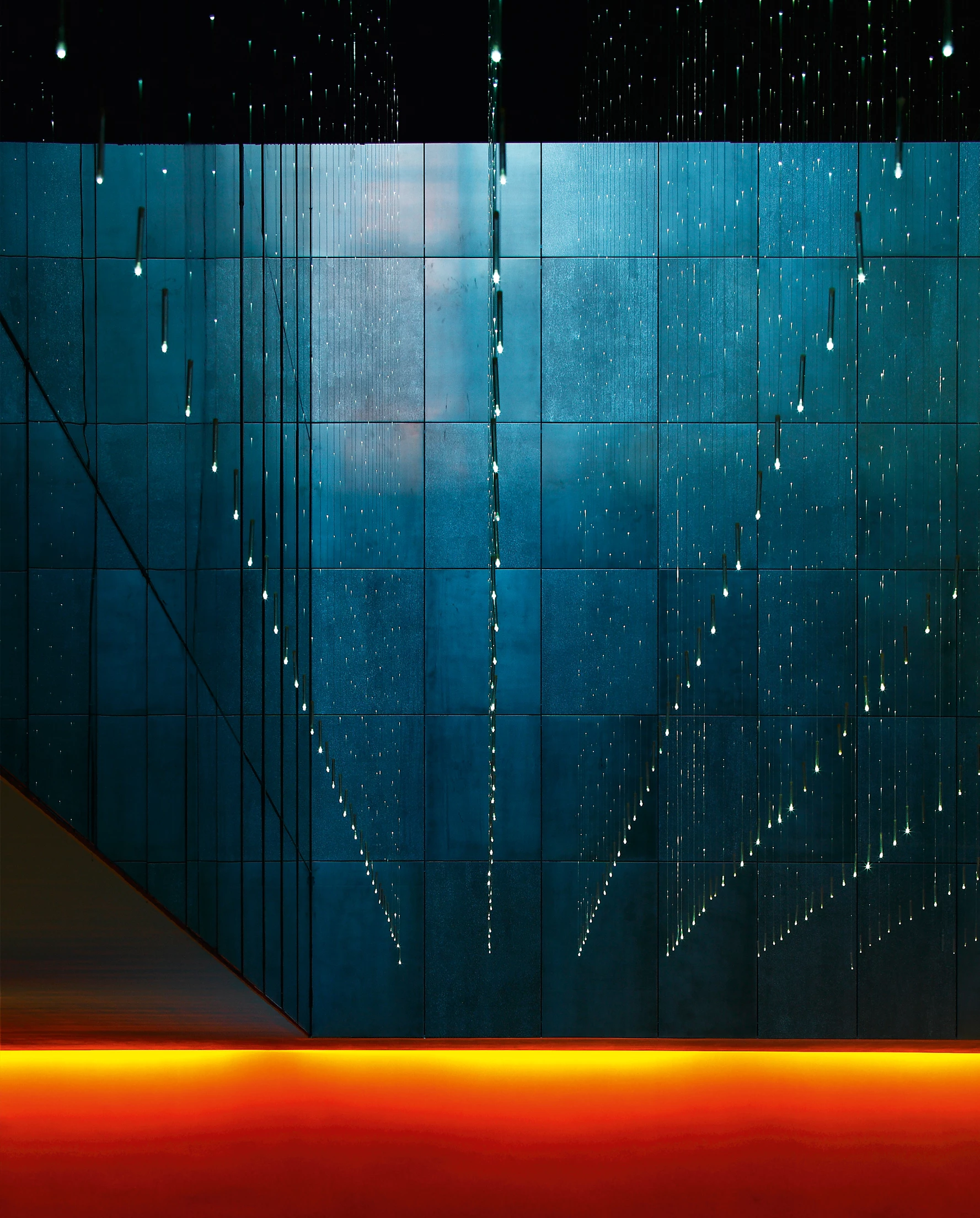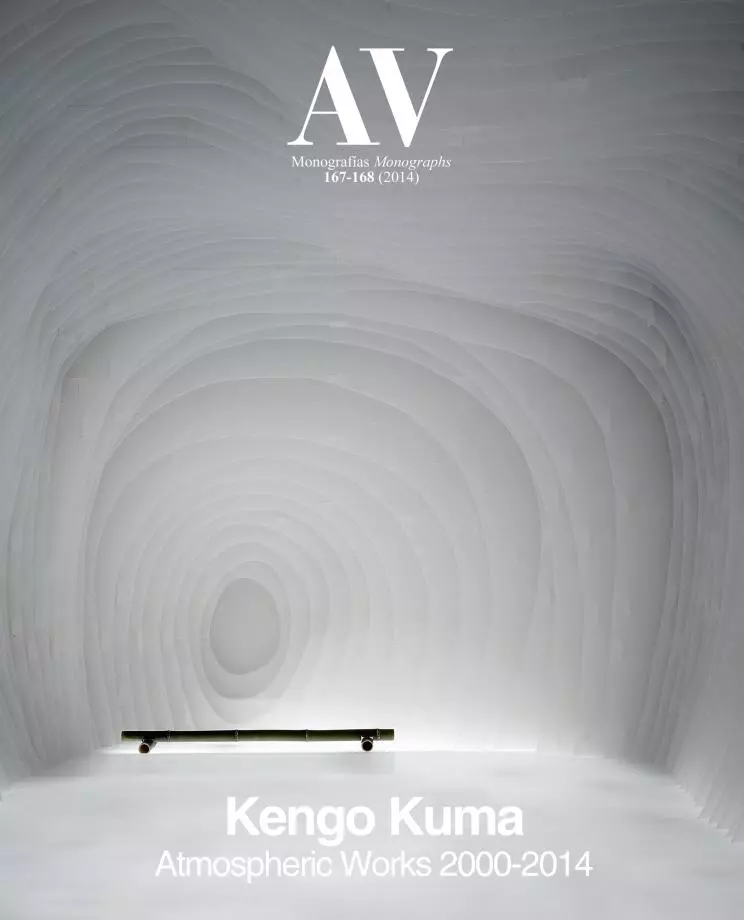Hotel The Opposite House, Beijing
Kengo Kuma- Type Hotel
- Material Glass
- Date 2005 - 2008
- City Beijing
- Country China
- Photograph Katsuki Miyoshino
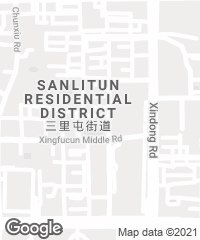
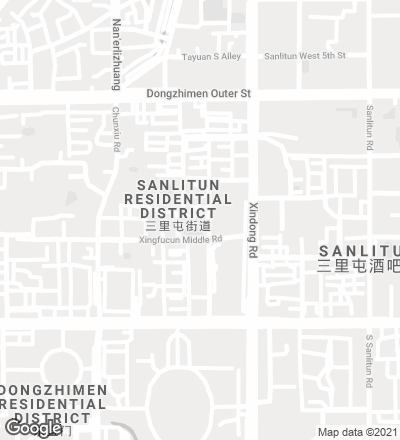
The Opposite House, of the exclusive Swire Hotels chain, is situated within the large commercial development along Sanlitun Street in the center of Beijing. This area is mainly for leisure, with many restaurants and shops. Its form draws inspiration from the hutongs, the alleys built during the Yuan, Ming and Qing dynasties, and that are typical in the historic center. In this context, the exterior volume is conceived as a large glass box that evokes the green hues of the forest, acting as a veil to protect the interior spaces from the busy street. The hotel’s architecture was developed from the traditional planning of the Chinese courtyard houses, which encapsulate private quarters with a central courtyard. All the spaces in the hotel evolve around the large central atrium. The seamless spatial sequence can be experienced through series of light screens made with different materials throughout the public area to the guest rooms.
The hotel has 98 studios of 45, 60, 95 and 115 square meters, as well as a two-story penthouse suite with an area of 200 square meters. The quarters are designed around an open concept with towering floor-to-ceiling windows, and warm finishes with materials like wood and bamboo.
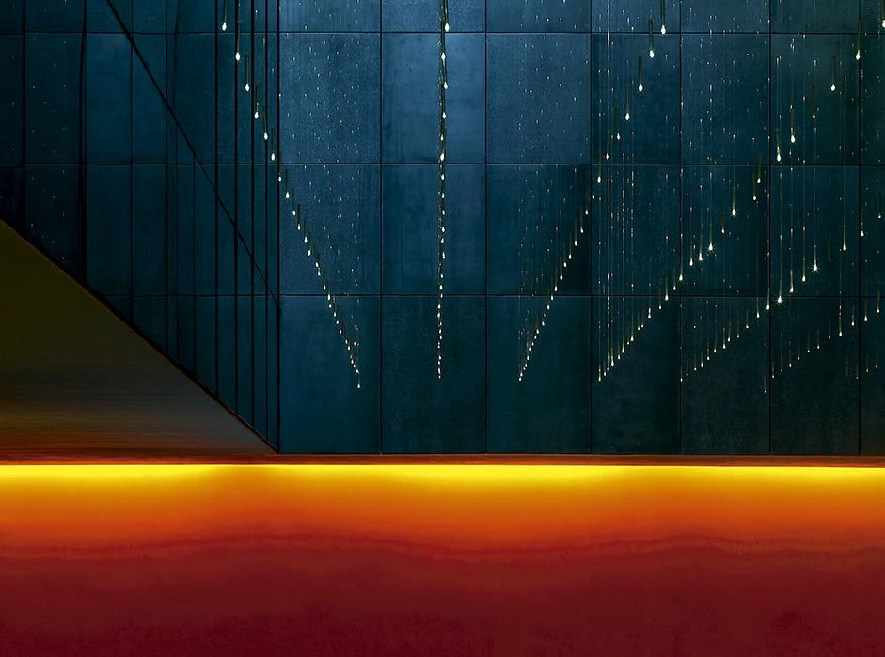
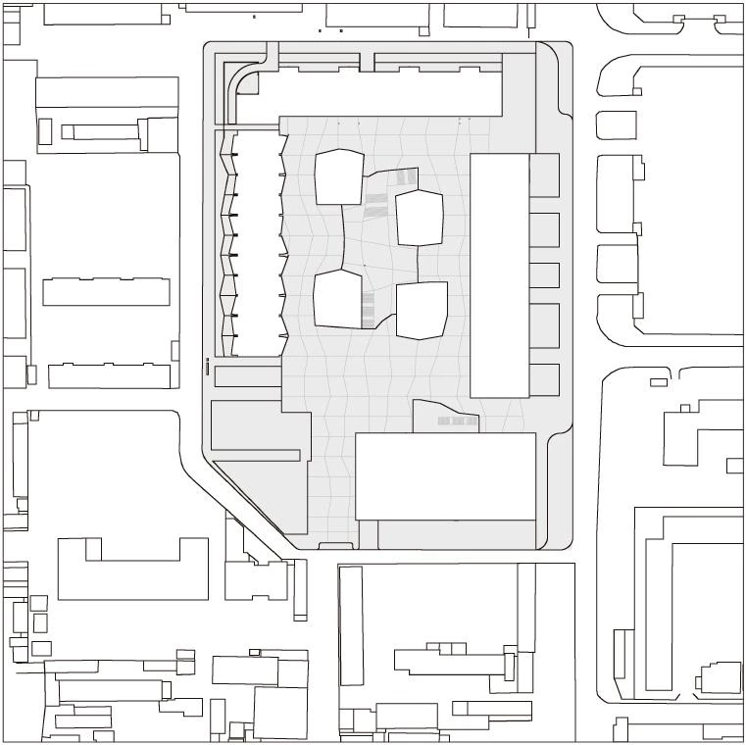
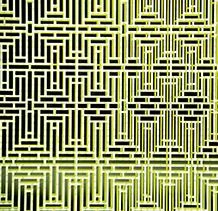
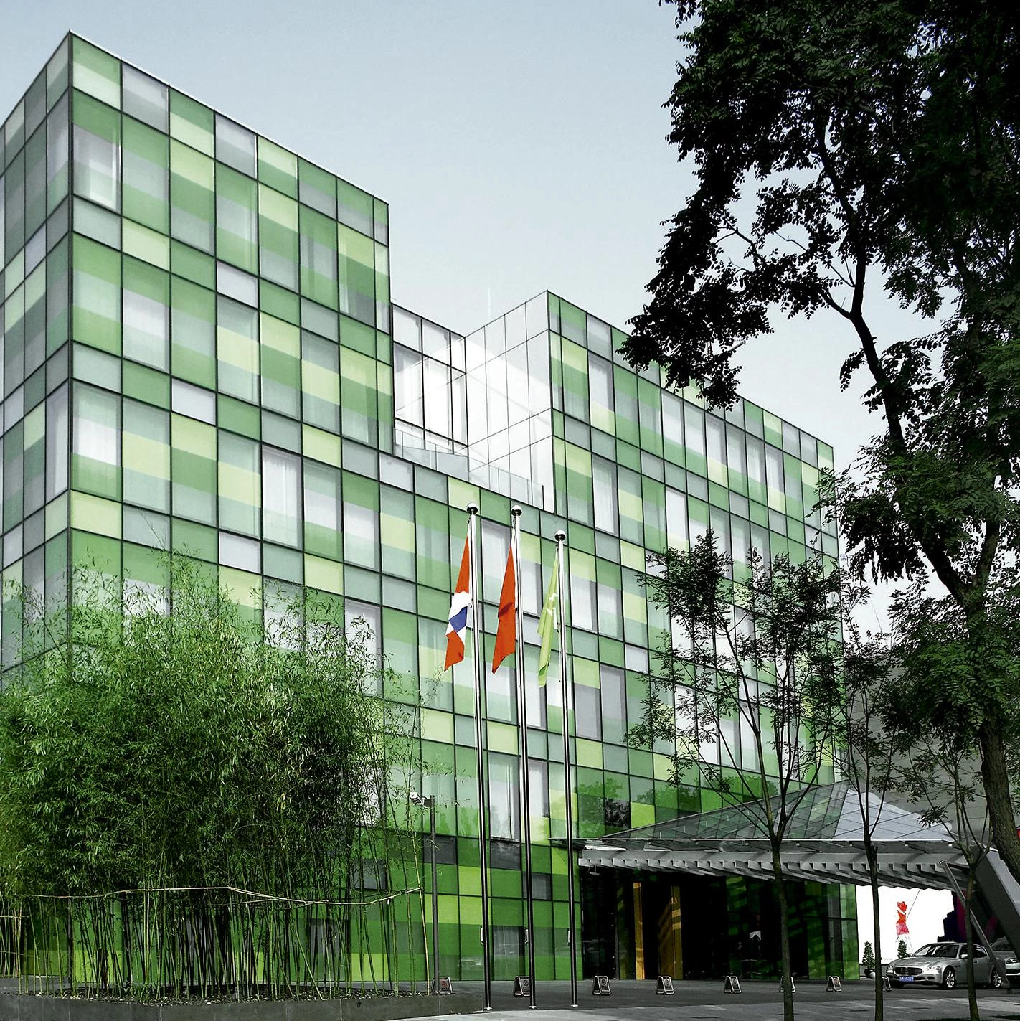
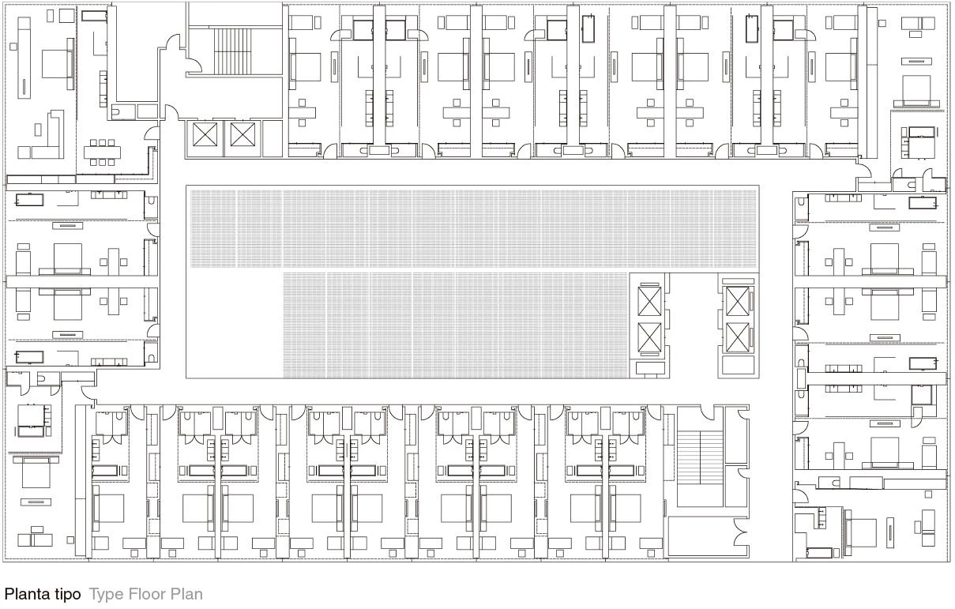
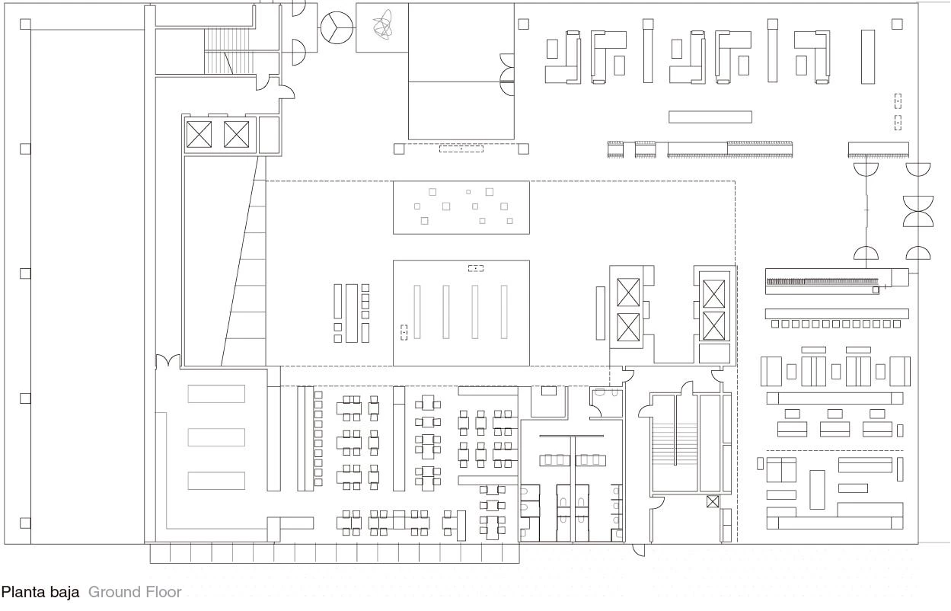
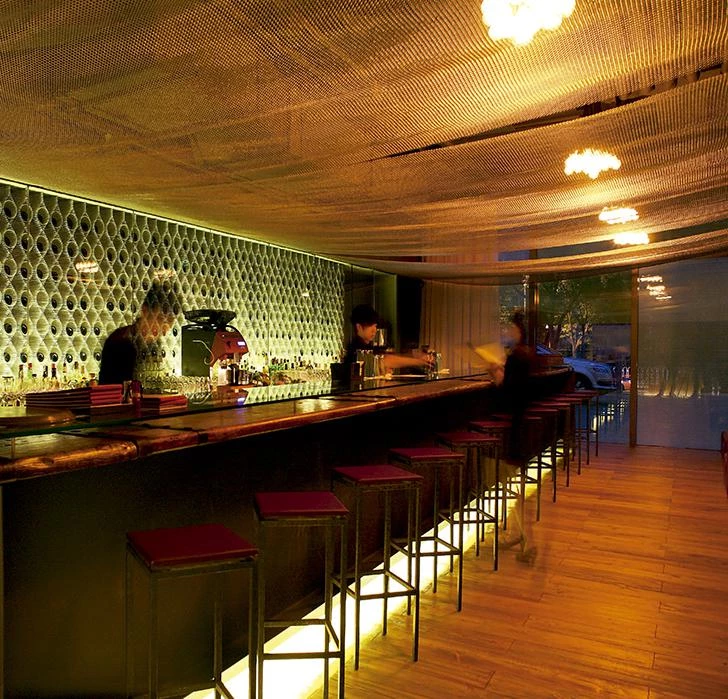
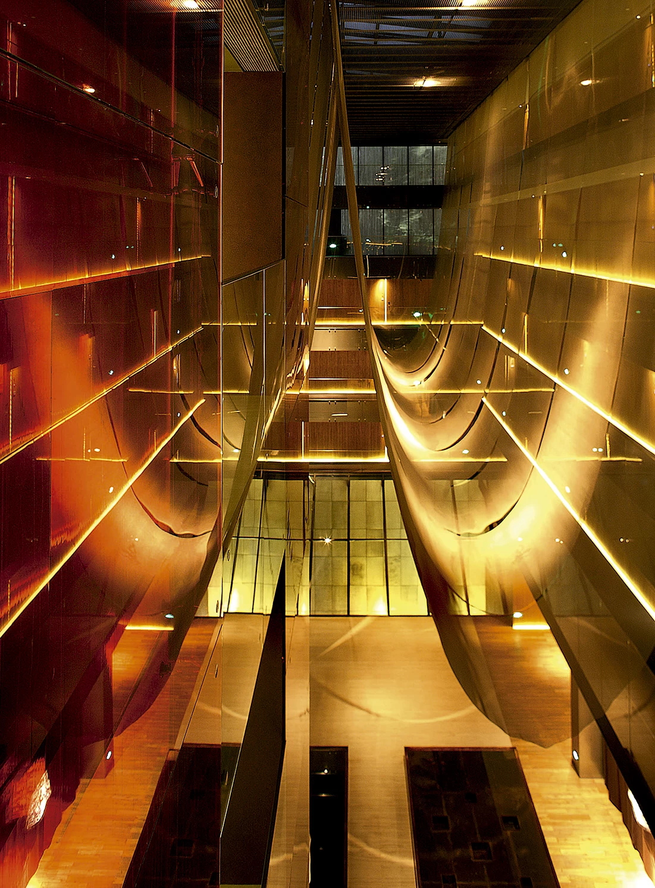
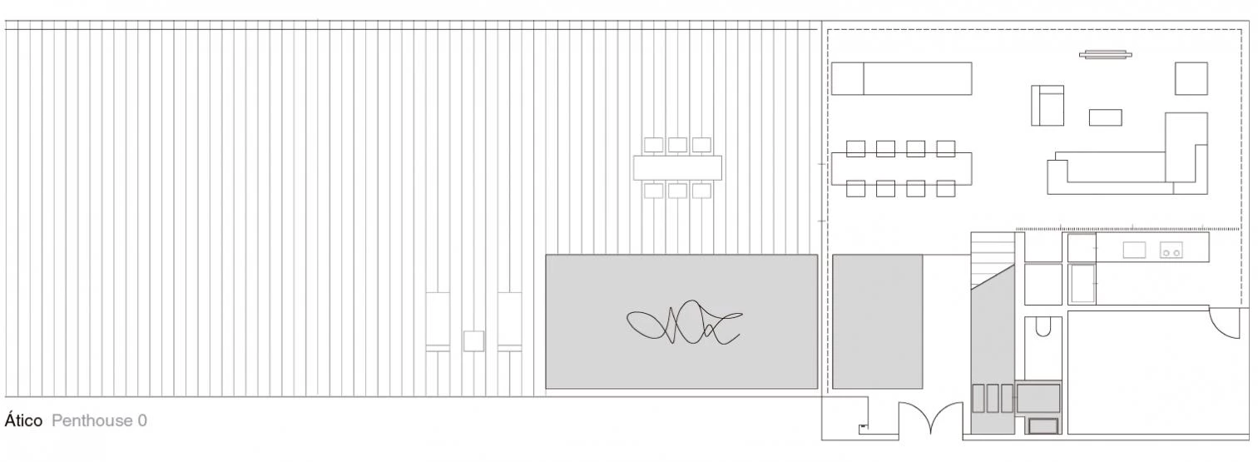
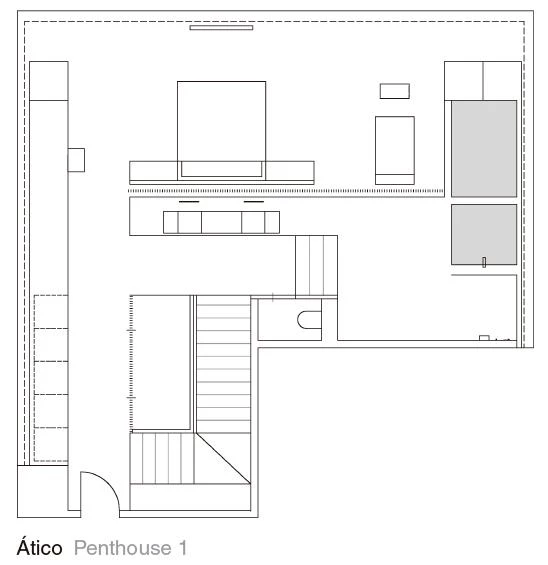
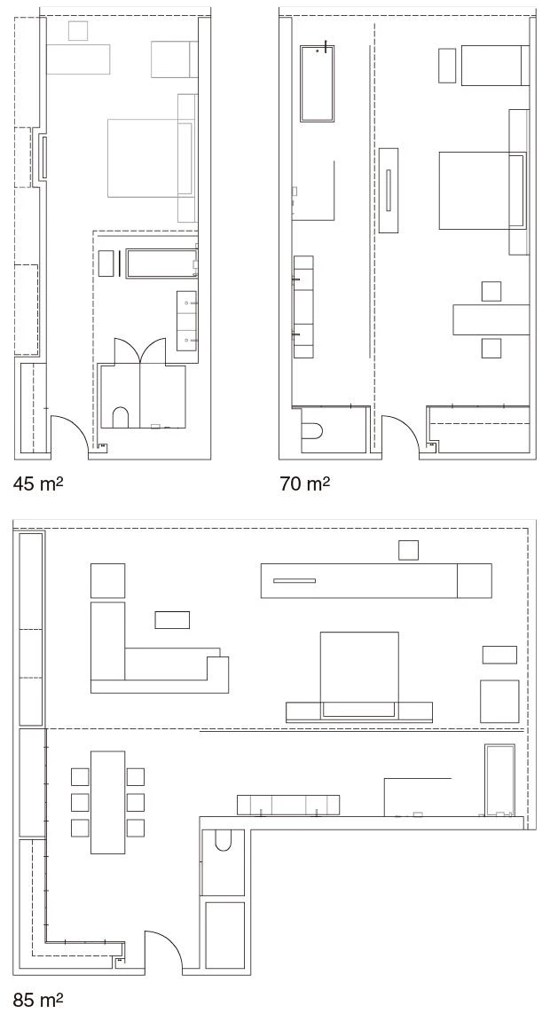
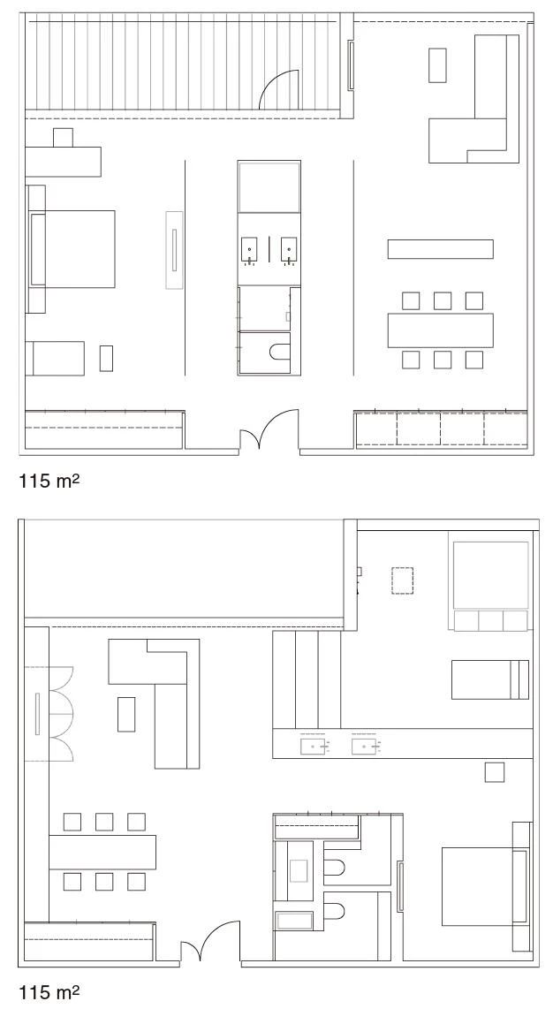
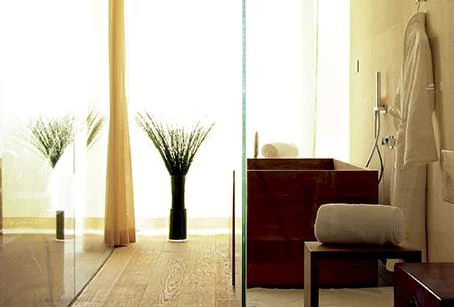
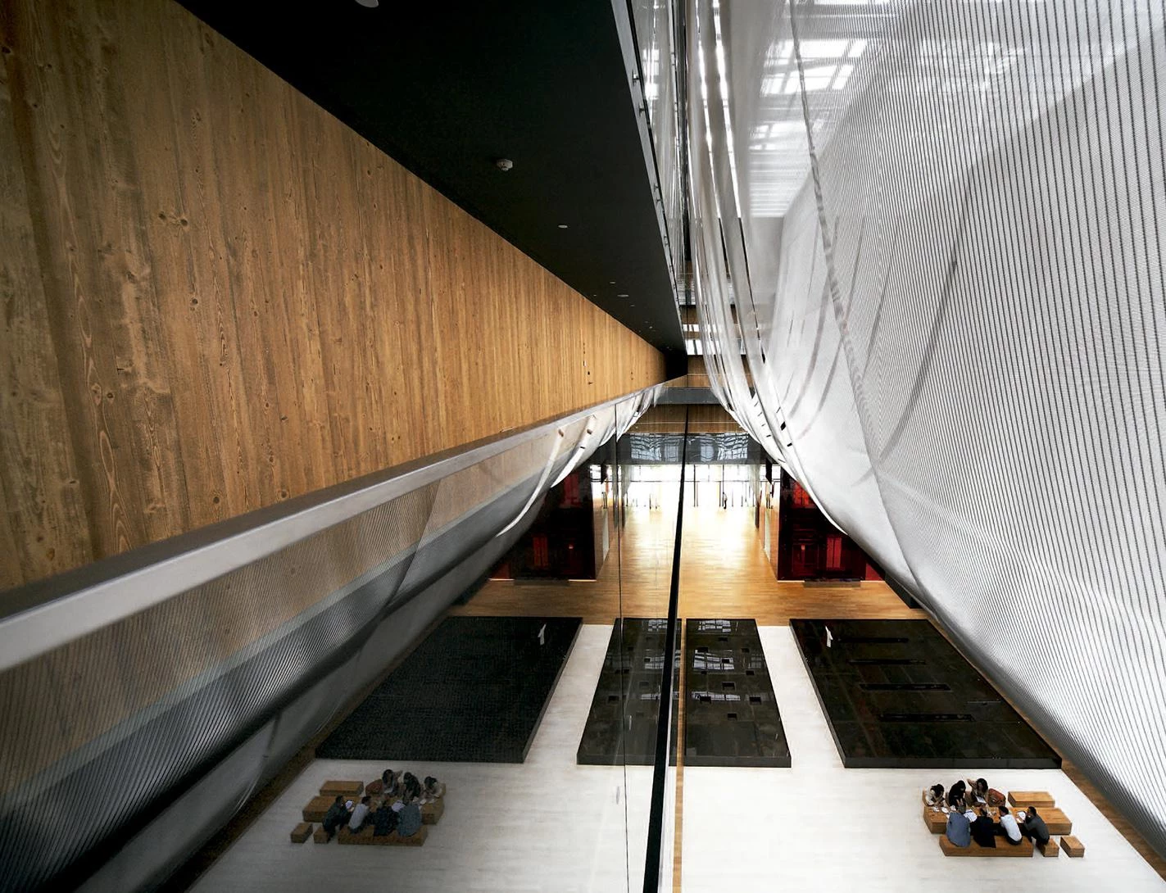
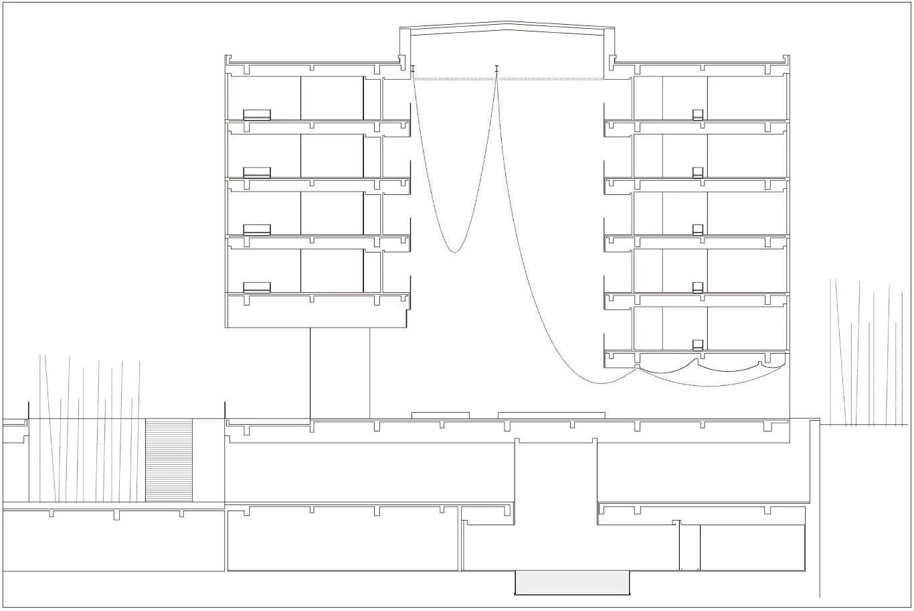
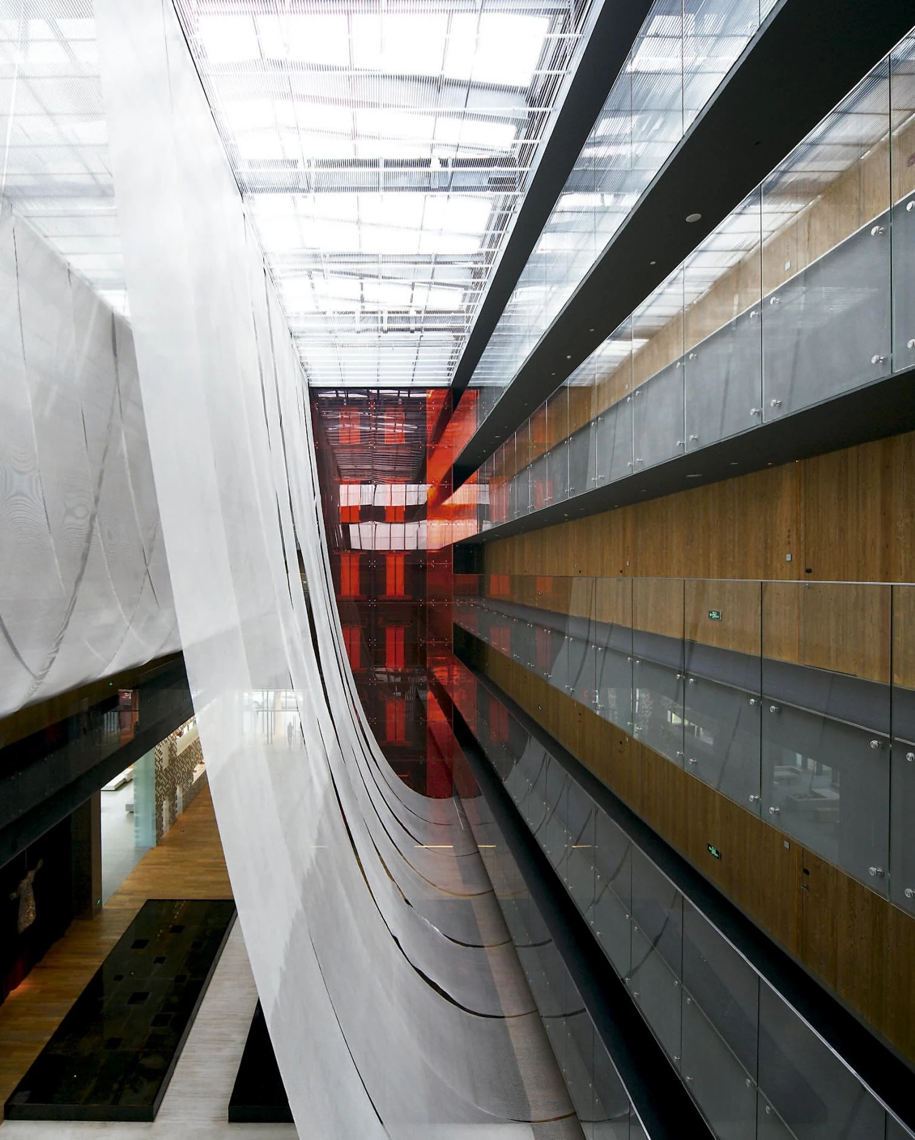
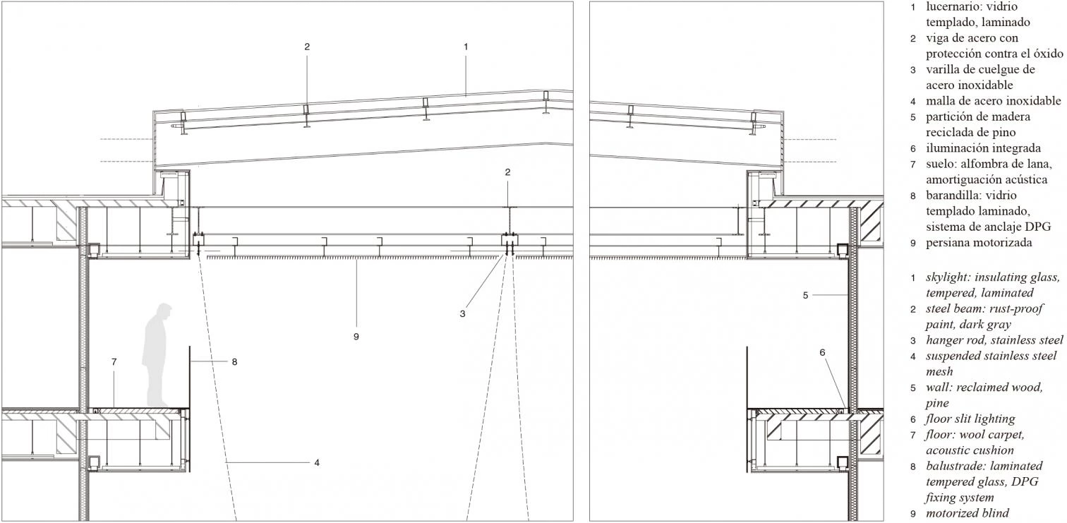
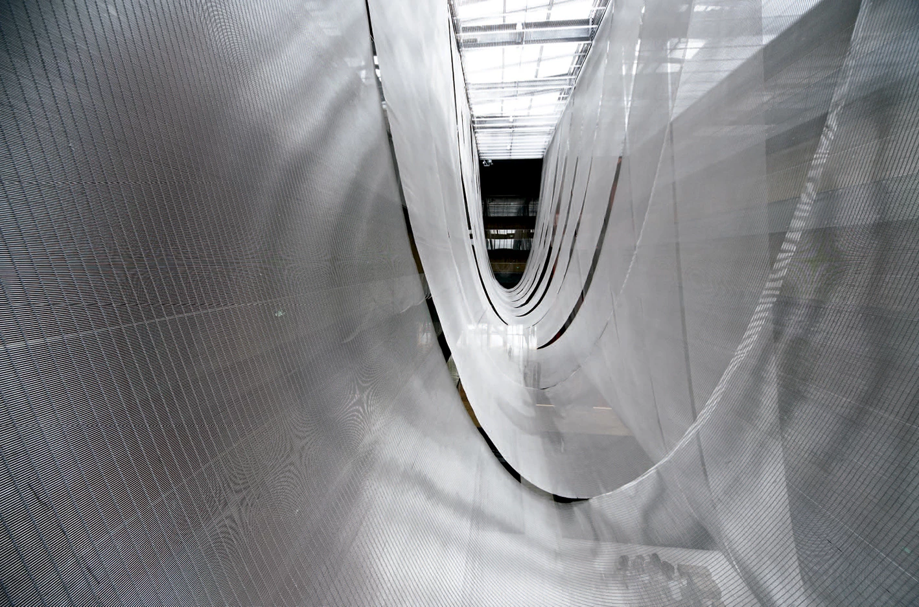
Cliente Client
Swire Hotels
Arquitectos Architects
Kengo Kuma & Associates
Colaboradores Collaborators
nStudio (diseño design); Arup Beijing, Beijing Architectural & Engineering Design (estructura structural engineering); China/Team (instalaciones MEP engineering); Isometrix (iluminación lighting design); Alison Pickett (arte art)
Contratista Contractor
Yearfull Construction Ltd., Construction Engineer Co. Ltd.
Fotos Photos
Katsuki Miyoshino; Kengo Kuma & Associates

