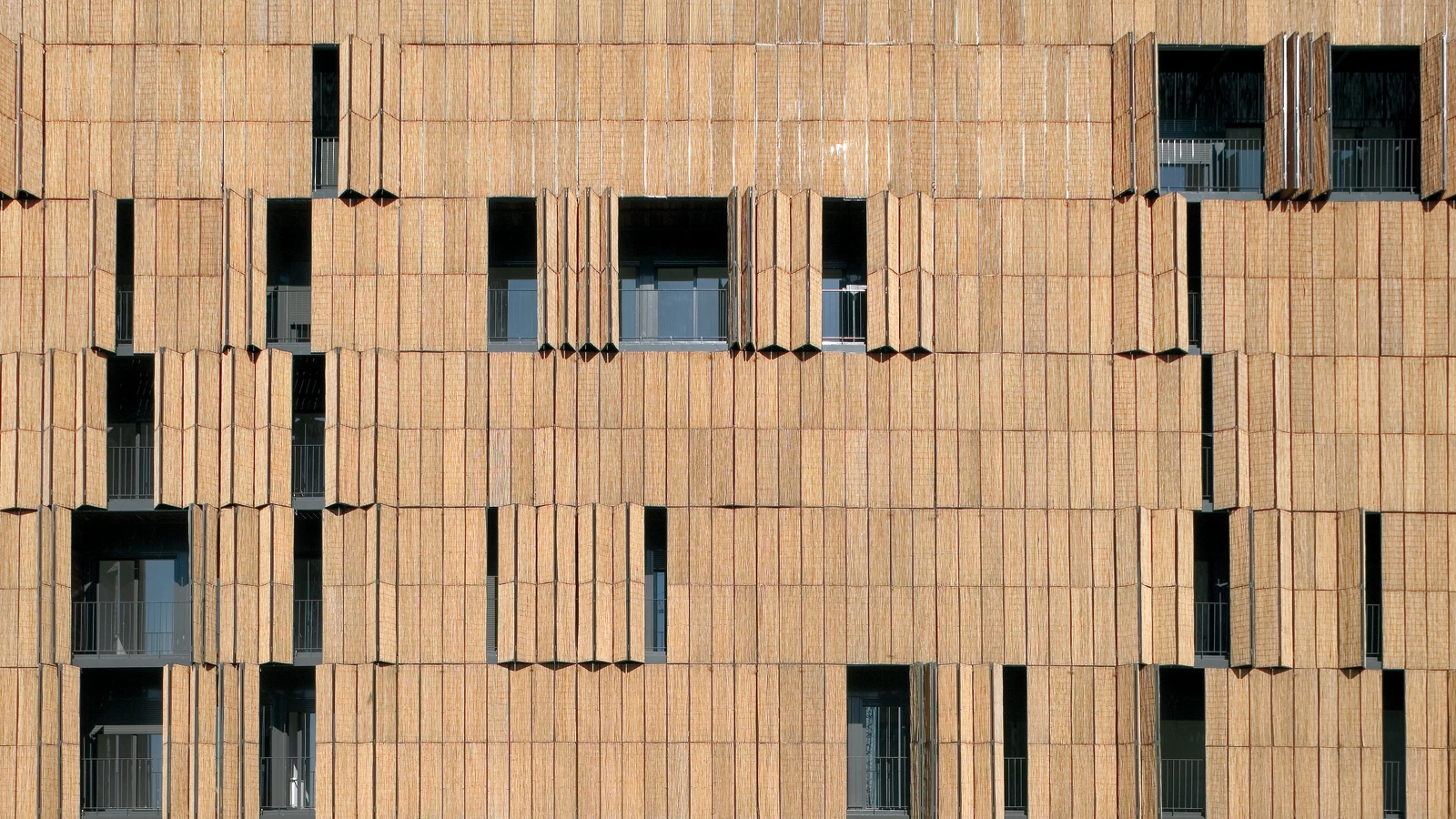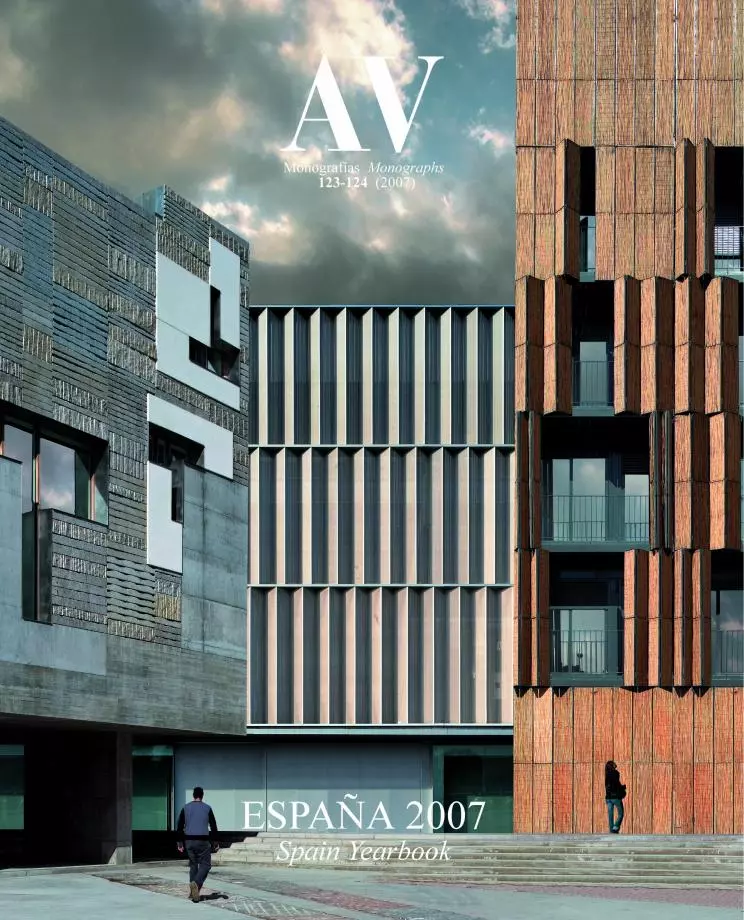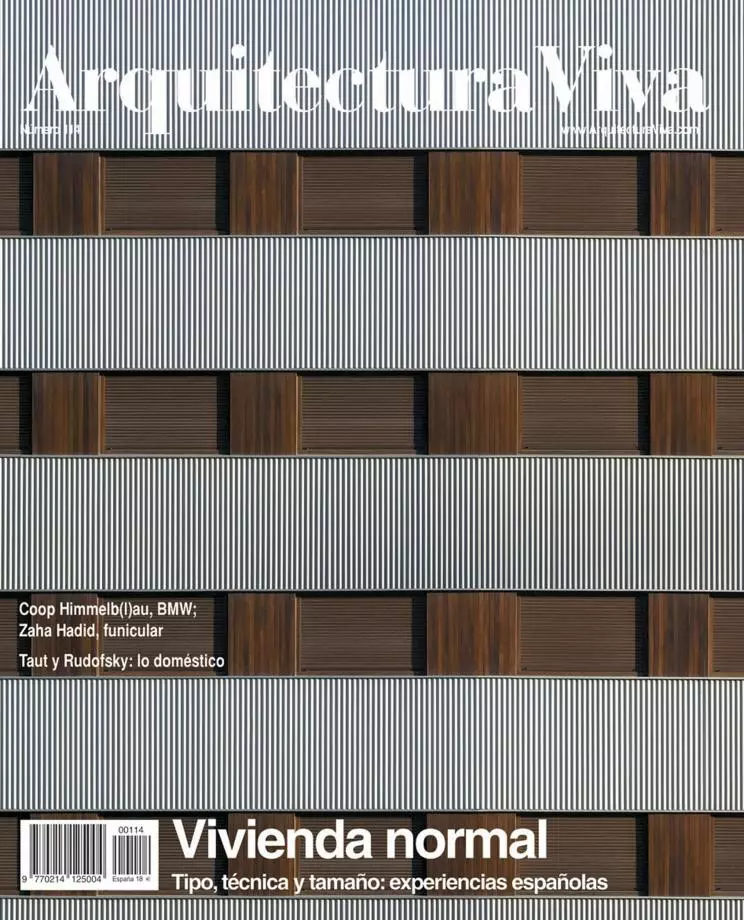88 Social Housing in Carabanchel, Madrid
FOA | Foreign Office Architects- Type Collective Housing
- Material Bamboo
- Date 2006
- City Madrid
- Country Spain
- Photograph Duccio Malagamba F. Andeyro & A. García
- Brand Acciona Energía
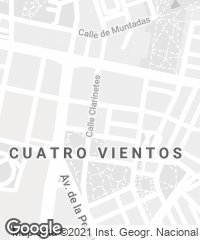
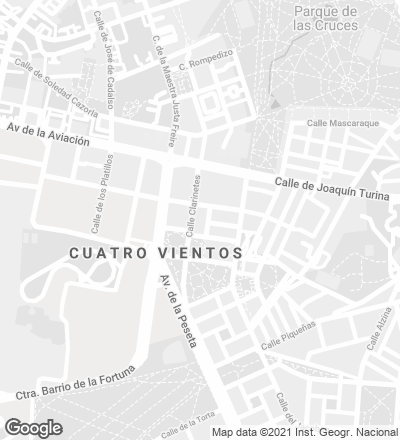
This residential block goes up in a new urban expansion area in the southwest of Carabanchel, and is built within the context of the social housing program developed by government of the municipality, the objective of which is to attend to the increasing demand for social housing. Aligned with Los Clarinetes street, south of the Las Cruces park, the building rests its compact footprint on a rectangular site and accommodates 88 residential units distributed on five stories plus ground floor.
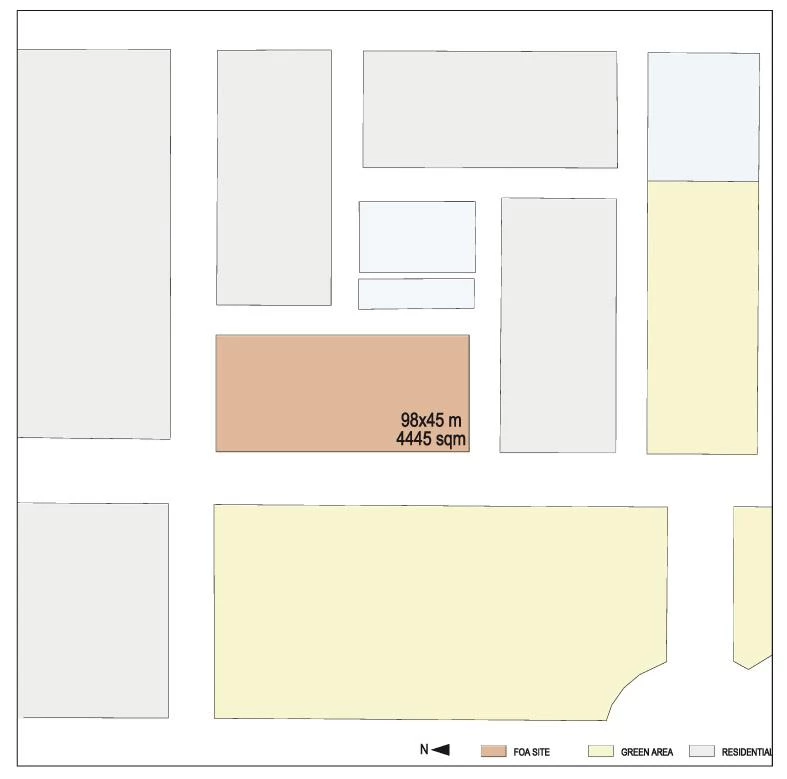
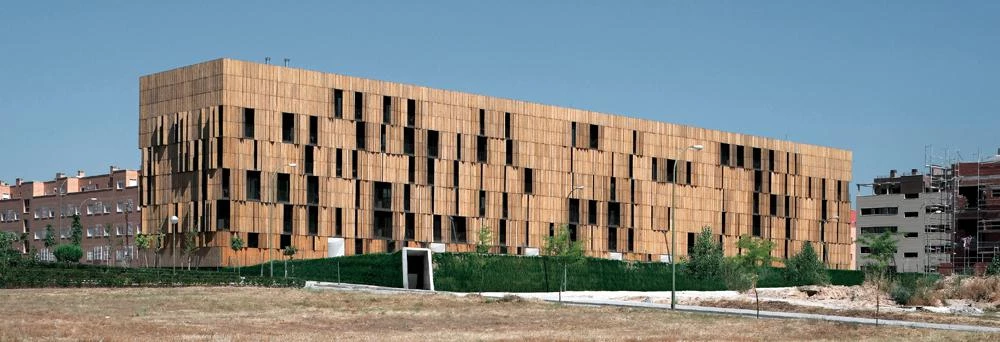
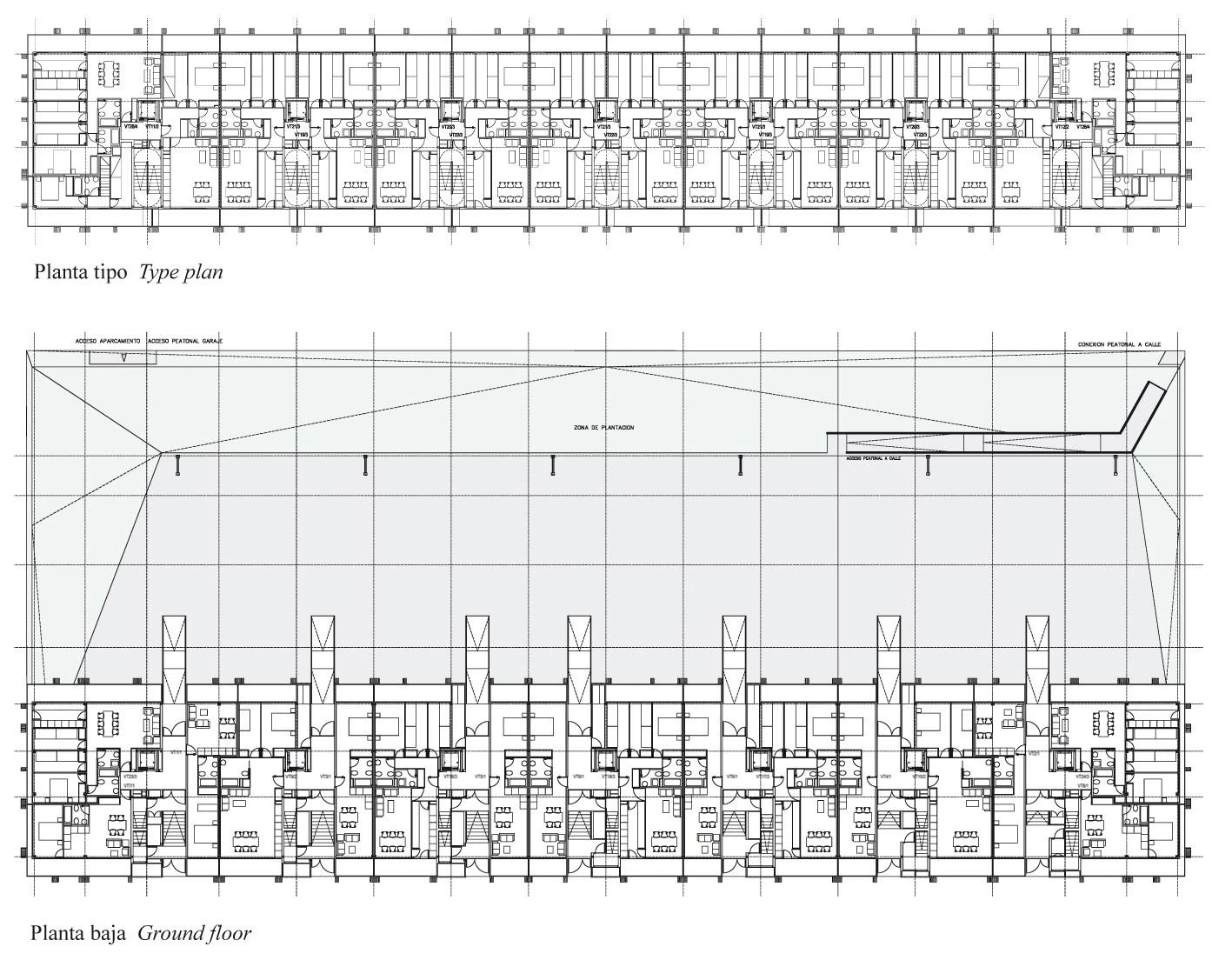
The structure sets itself apart from the nearby buildings thanks to its materials, appearing as a volume made of bamboo canes and mounted on a geometrized vegetal terrain that welcomes new activities.
It only takes up 38 percent of the plot, freeing up a generous amount of space that is reserved for breakout areas filled with vegetation. Adjusted to a narrow bay, every unit has double orientation east-west, which multiplies the number of vertical communication cores until configuring seven entrance doors on its west facade. The dwellings have from one to four bedrooms, and are grouped into ten different types.
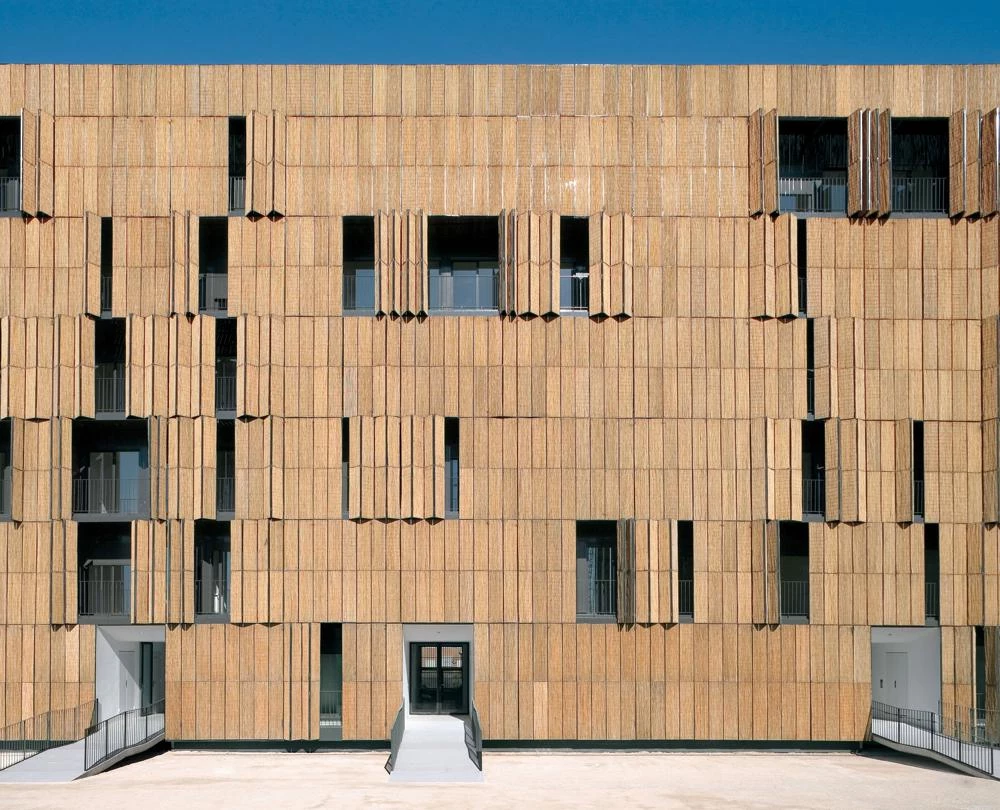

Every residential unit has a terrace that provides a ventilated space along the full facade. These terraces are enclosed with bamboo louvers that give the facades a uniformity that is only interrupted by the folding frames.
The volume rests on a plinth containing the garage, the storerooms and the installations, delimited by an ecological wall carpeted with vegetation. The roof also performs as a sort of plaza surrounded by green, and can be used for walking about or as playground. It is connected via a pedestrian ramp with Las Tubas street.
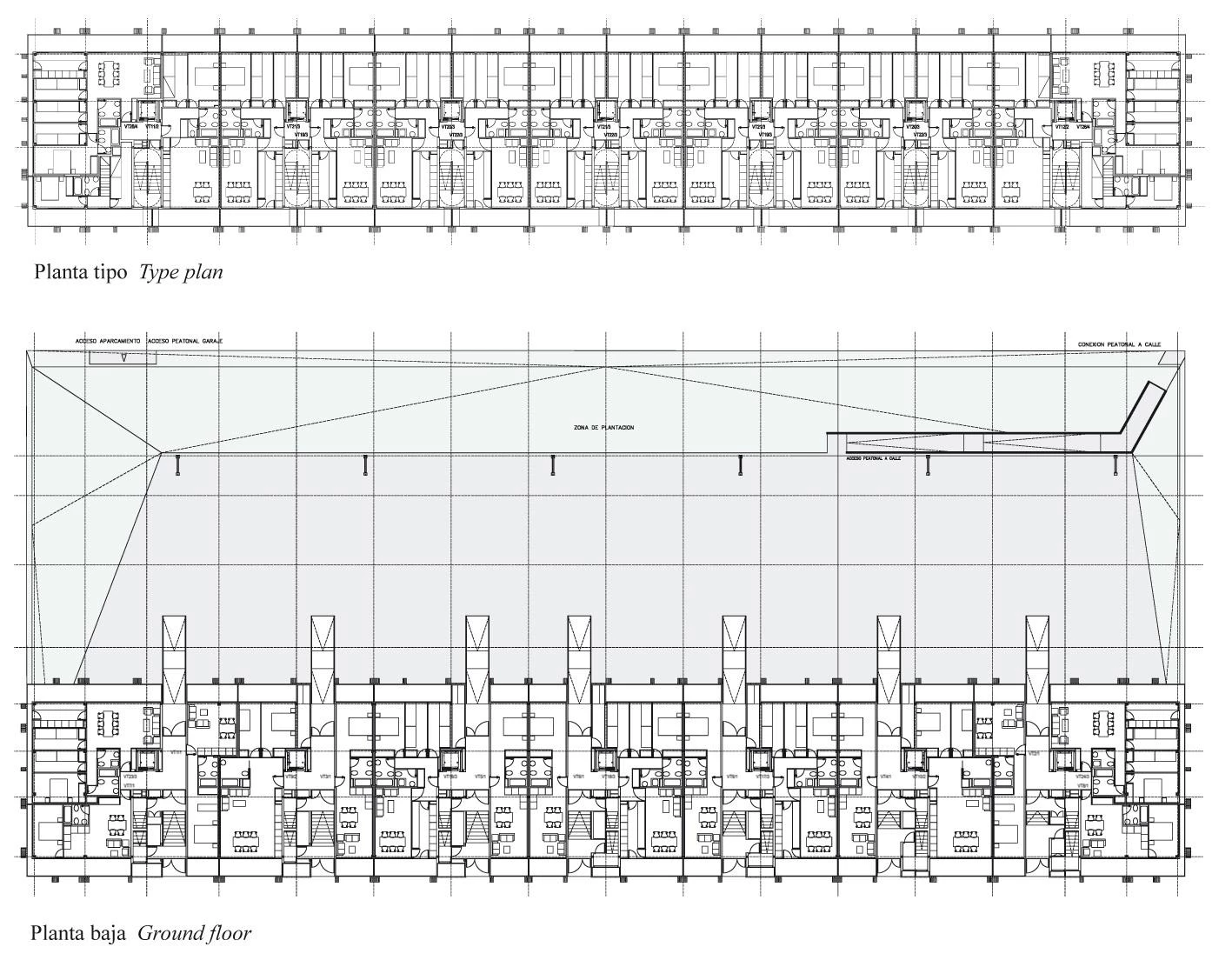
There are ten different types of residential units, ranging from one to four bedrooms. Every dwelling has a double orientation that permits a better distribution space, aside from providing cross-ventilation
The building’s structure consists of concrete slabs and metal columns that span a 6,60-meter distance. The sections of the columns are reduced in order to increase the living surface of the dwellings, which are fully glazed in the facades. These glass surfaces rest on folding frames and aluminum panels.
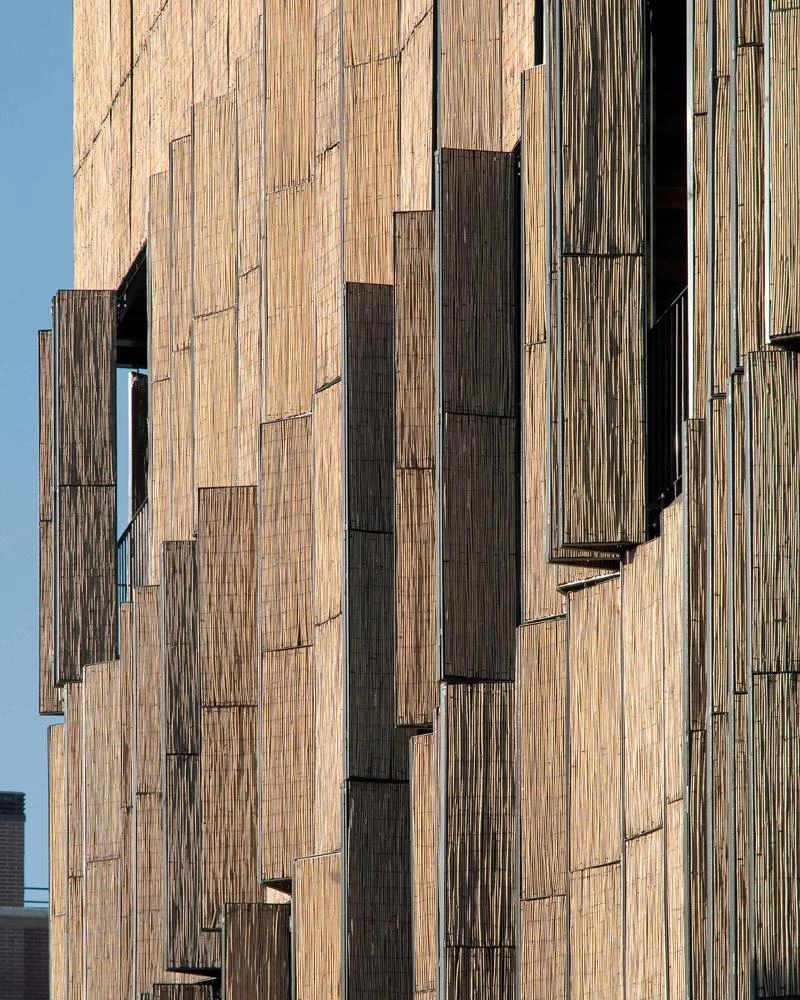
The residential surface extends beyond this limit to configure a series of terraces that wrap around the perimeter of the building, permitting a semi-exterior use. Measuring 1.5 meters wide along the longitudinal facades, these terraces are made of metal profiles and wood plank partitions that compartmentalize the space between the residential units. This area of transition between exterior and interior is enclosed with a continuous latticework that covers the four facades. Its paced rhythm is only interrupted by the frames, which can be folded by residents in accordance with their specific needs and wishes, thereby creating a lively and random pattern. Aside from providing acoustic and thermal insulation and protection from sun exposure, this operable skin of bamboo louvers mounted on folding frames allows opening up or closing to the views as desired.
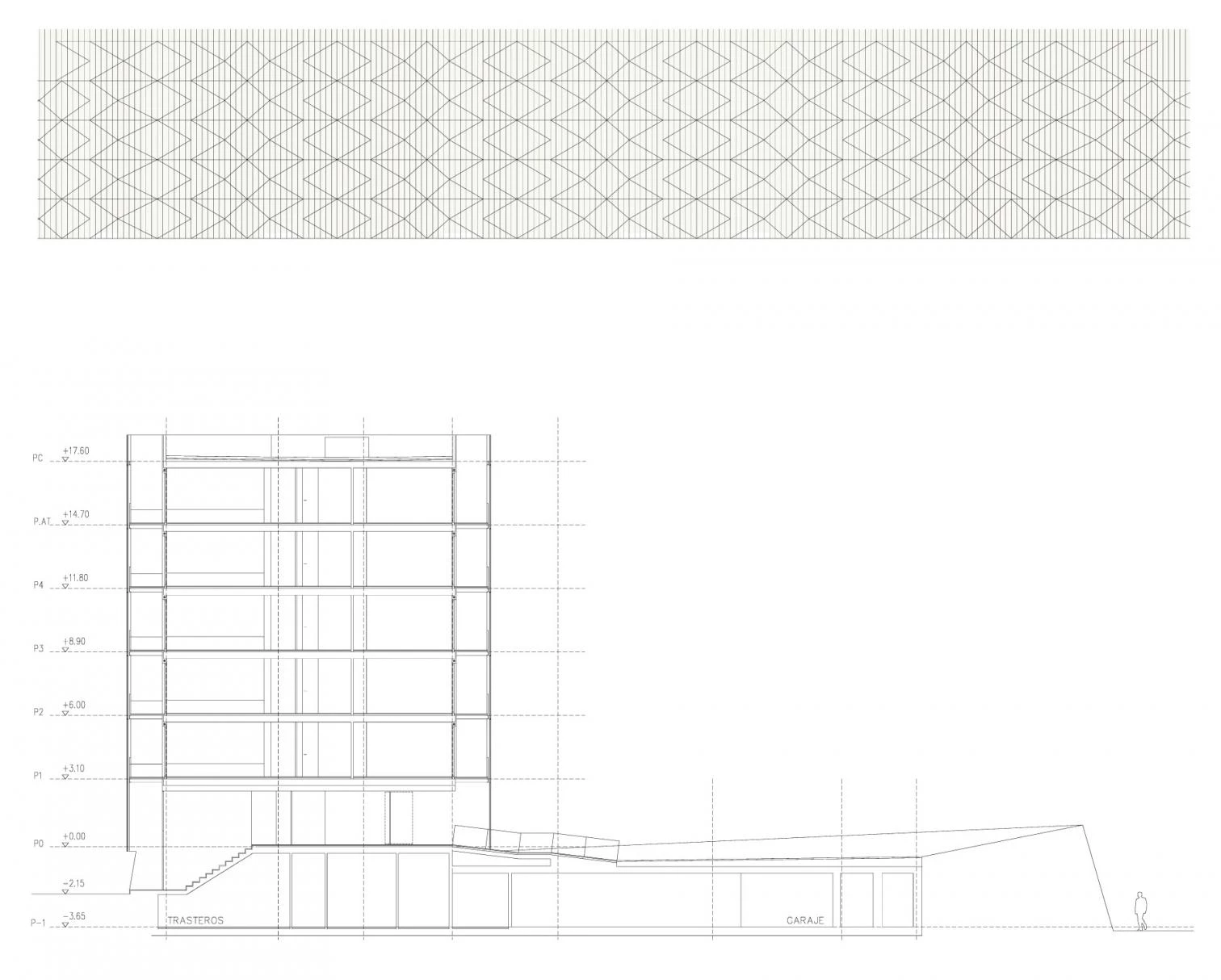
The plinth conceals the parking area and storerooms, delimited by an ecological wall whose section varies along the perimeter of the plot, configuring an even terrain with gardens and breakout spaces.
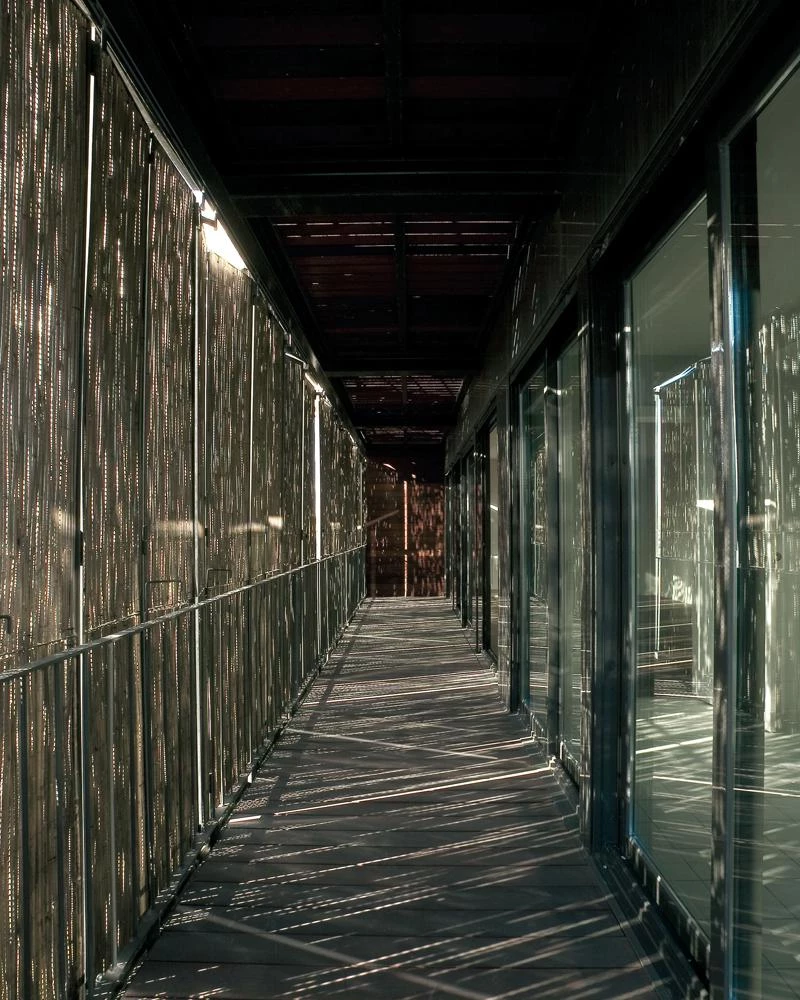

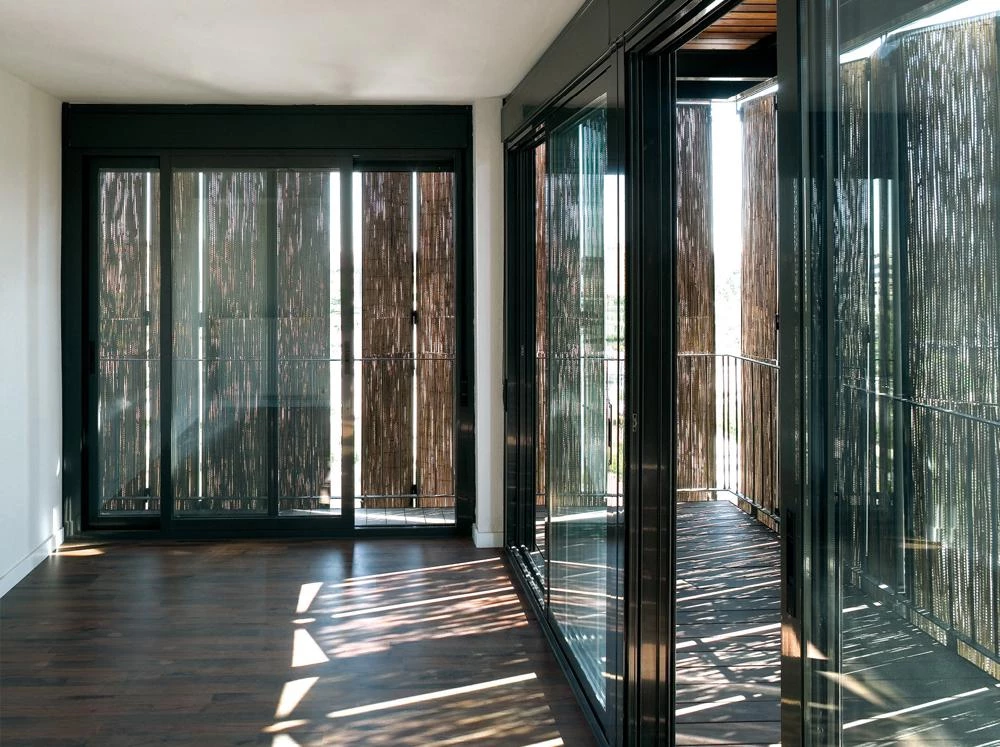
Cliente Client
Empresa Municipal de la Vivienda y Suelo, Ayuntamiento de Madrid
Arquitectos Architects
Farshid Moussavi, Alejandro Zaera Polo, Foreign Office Architects
Colaboradores Collaborators
David Casino (dirección de obra y proyecto de ejecución construction supervision and execution project); Leo Gallegos, Joaquim Rigau, Caroline Markus (proyecto de Ejecución execution project); Nerea Calvillo (proyecto básico basic project); Alfonso Cuenca (aparejador quantity surveyor)
Consultores Consultants
Jesús Hierro, Proyecto de Estructuras y Arquitectura (estructura structure);Asetecnic (instalaciones mechanical engineering)
Contratista Contractor
Acciona
Fotos Photos
Duccio Malagamba, F. Andeyro & A. García

