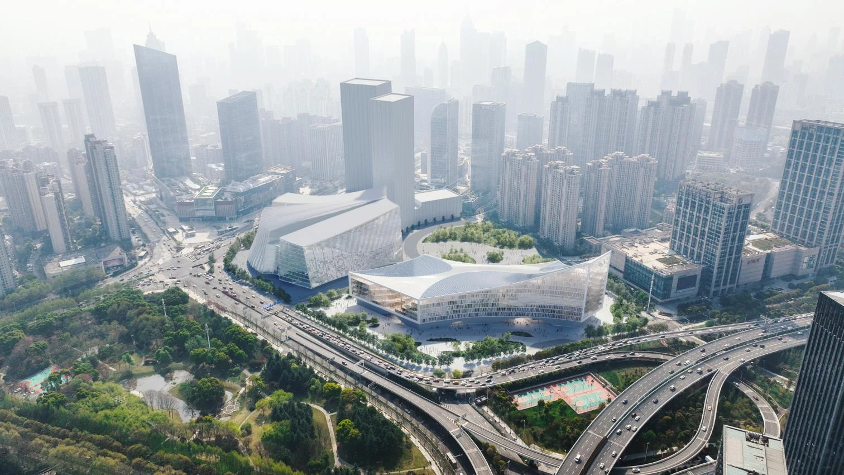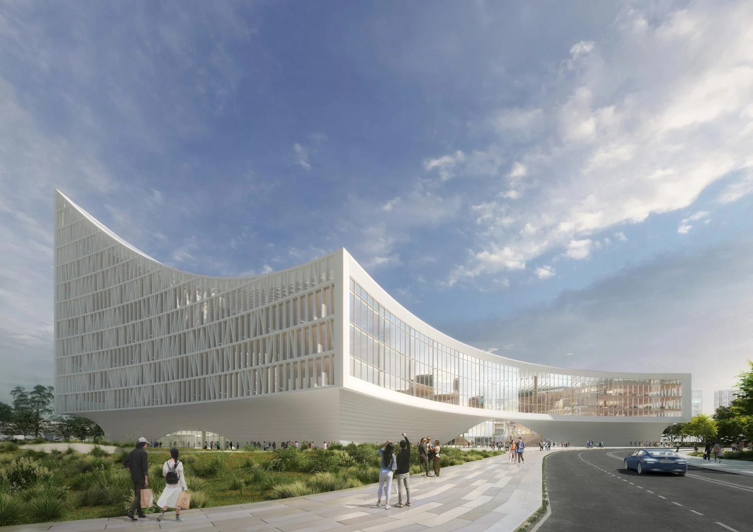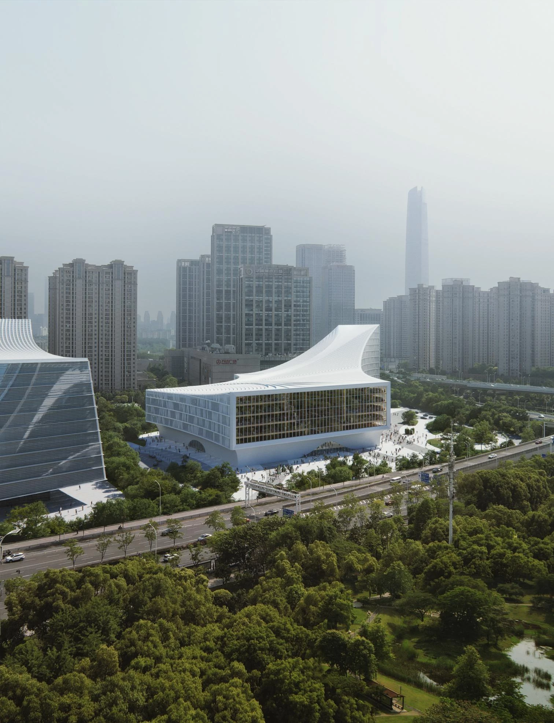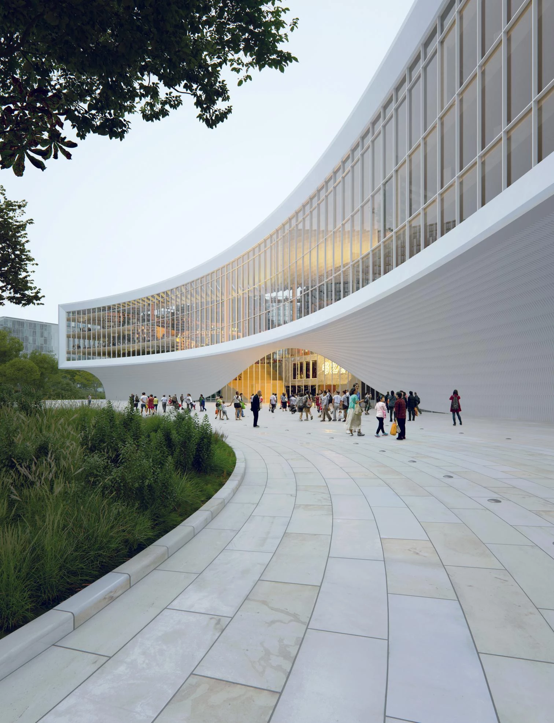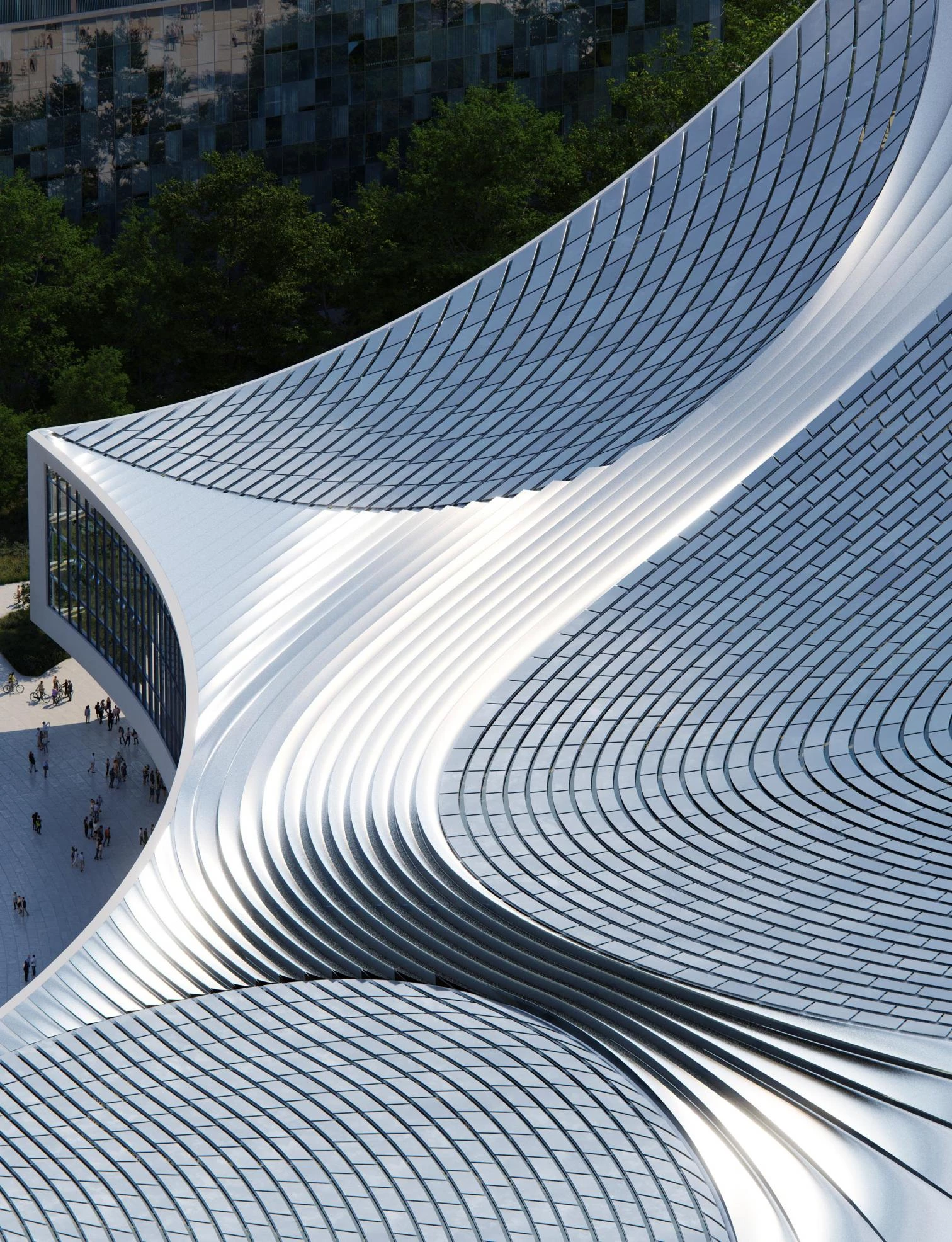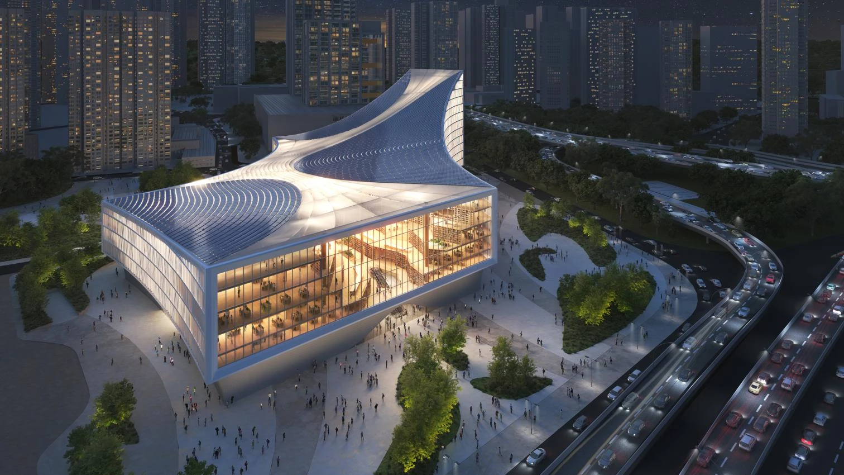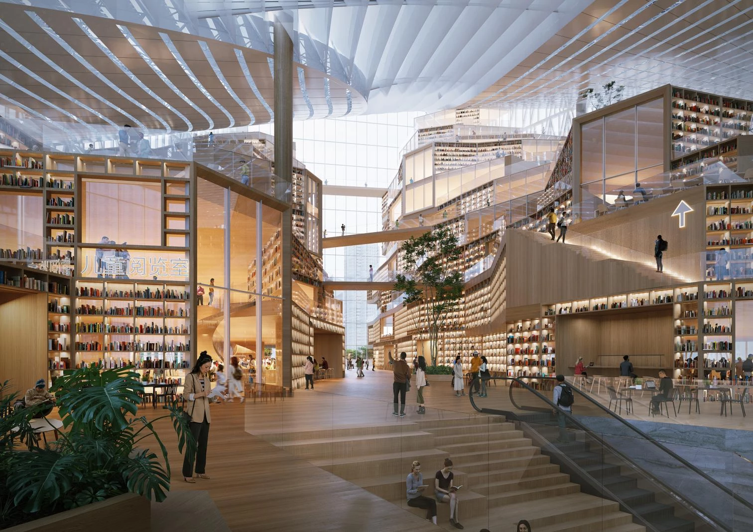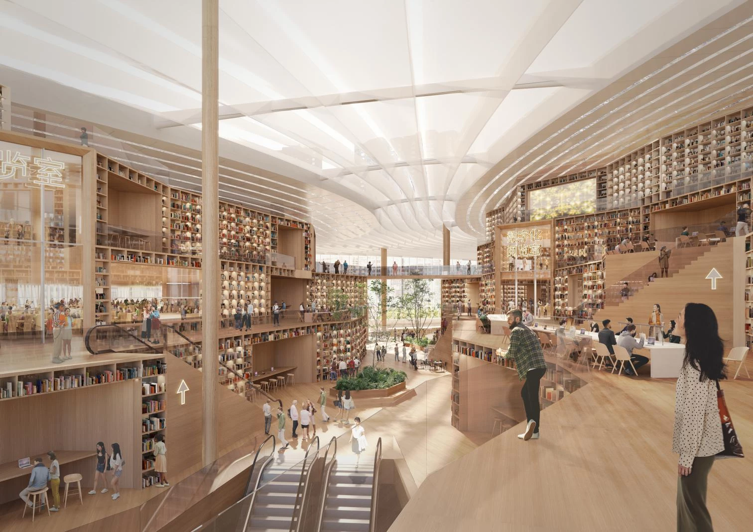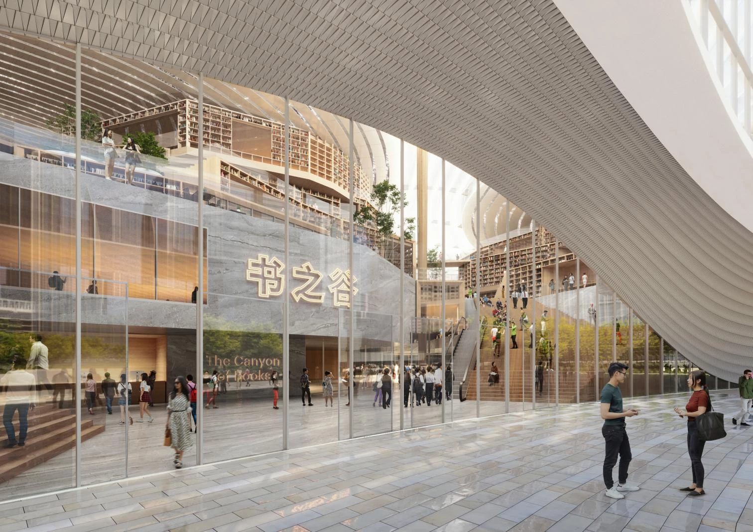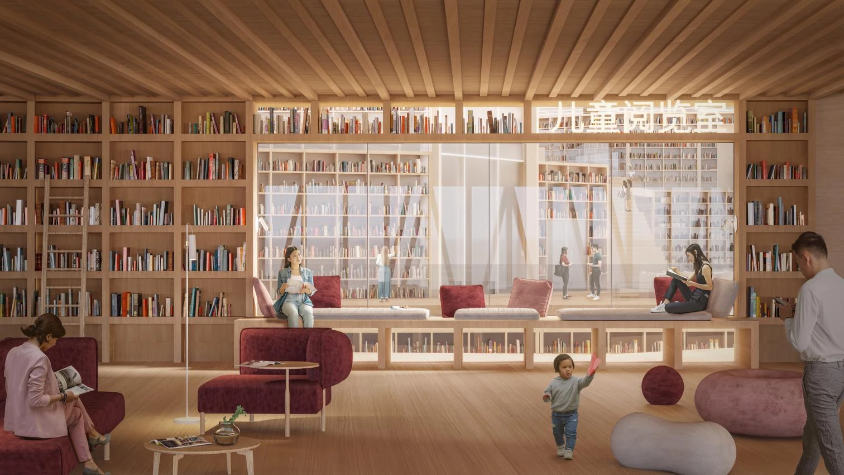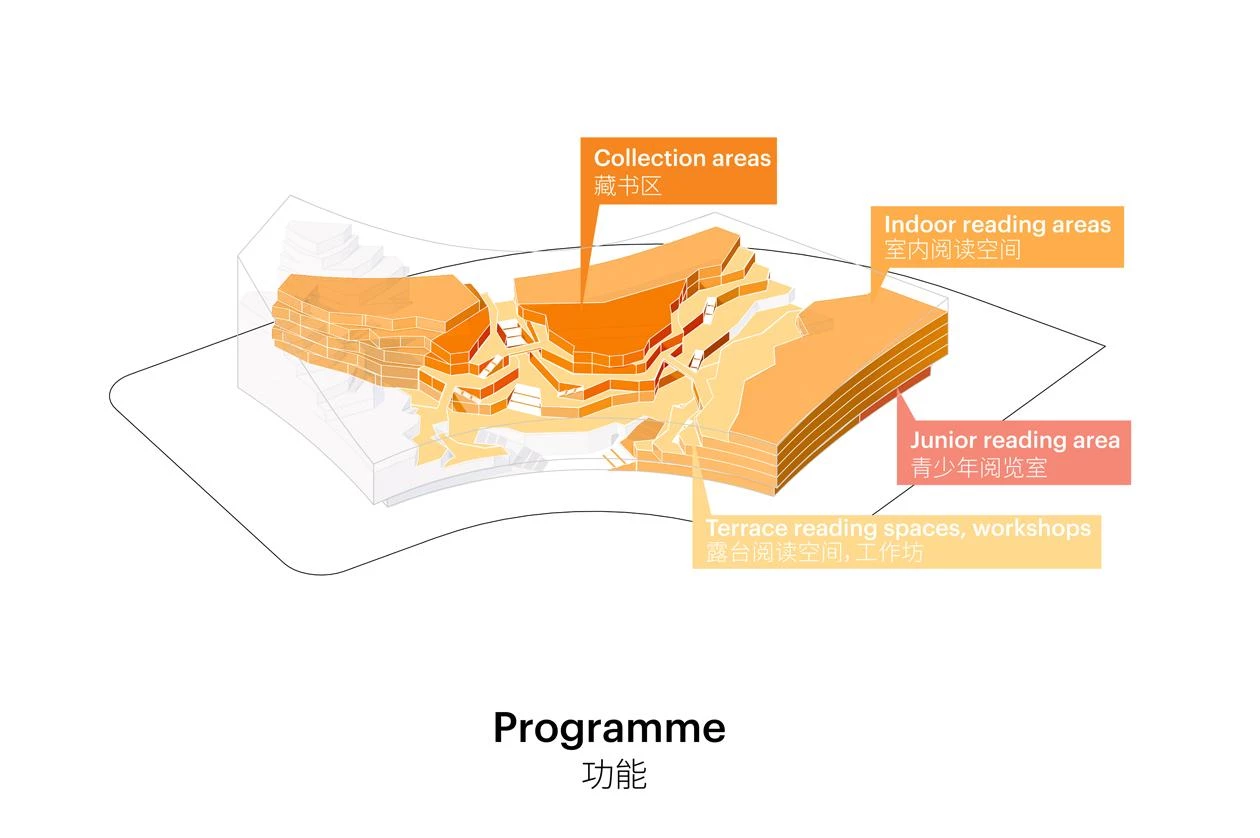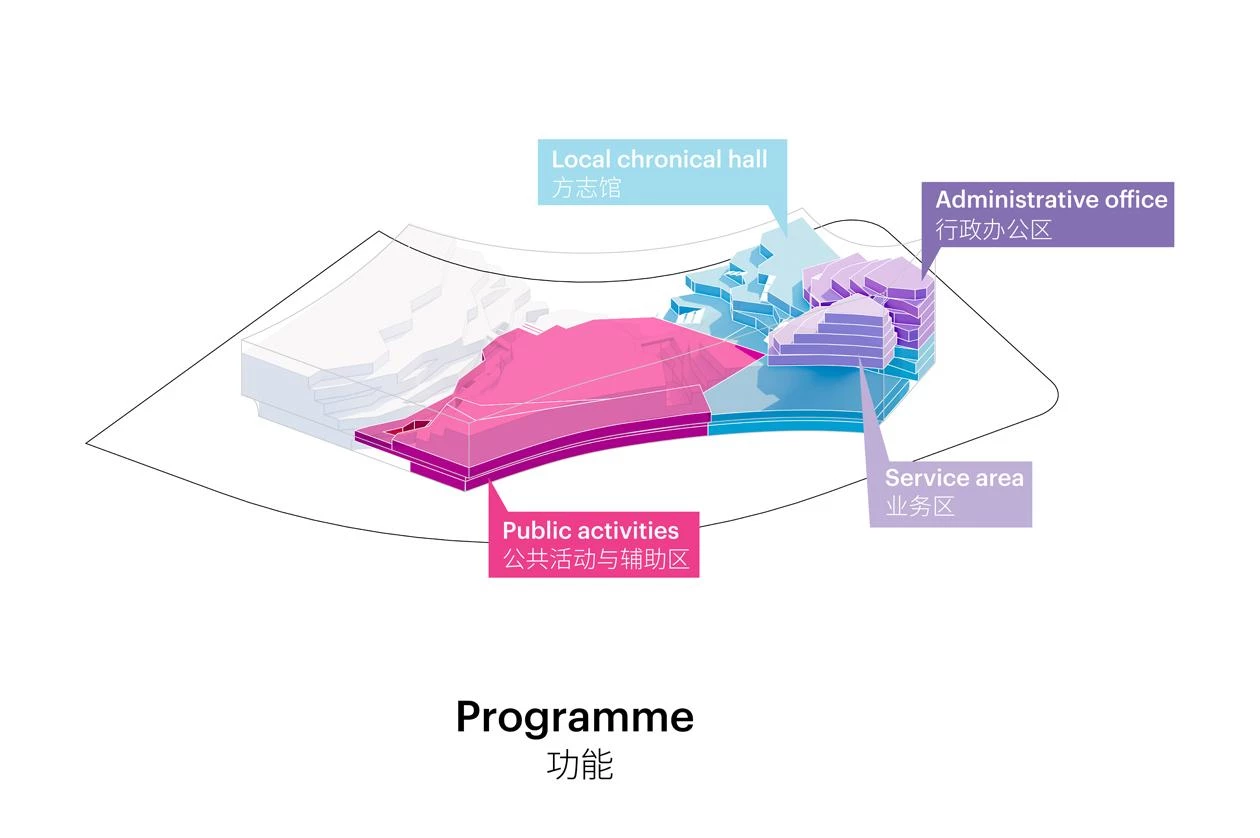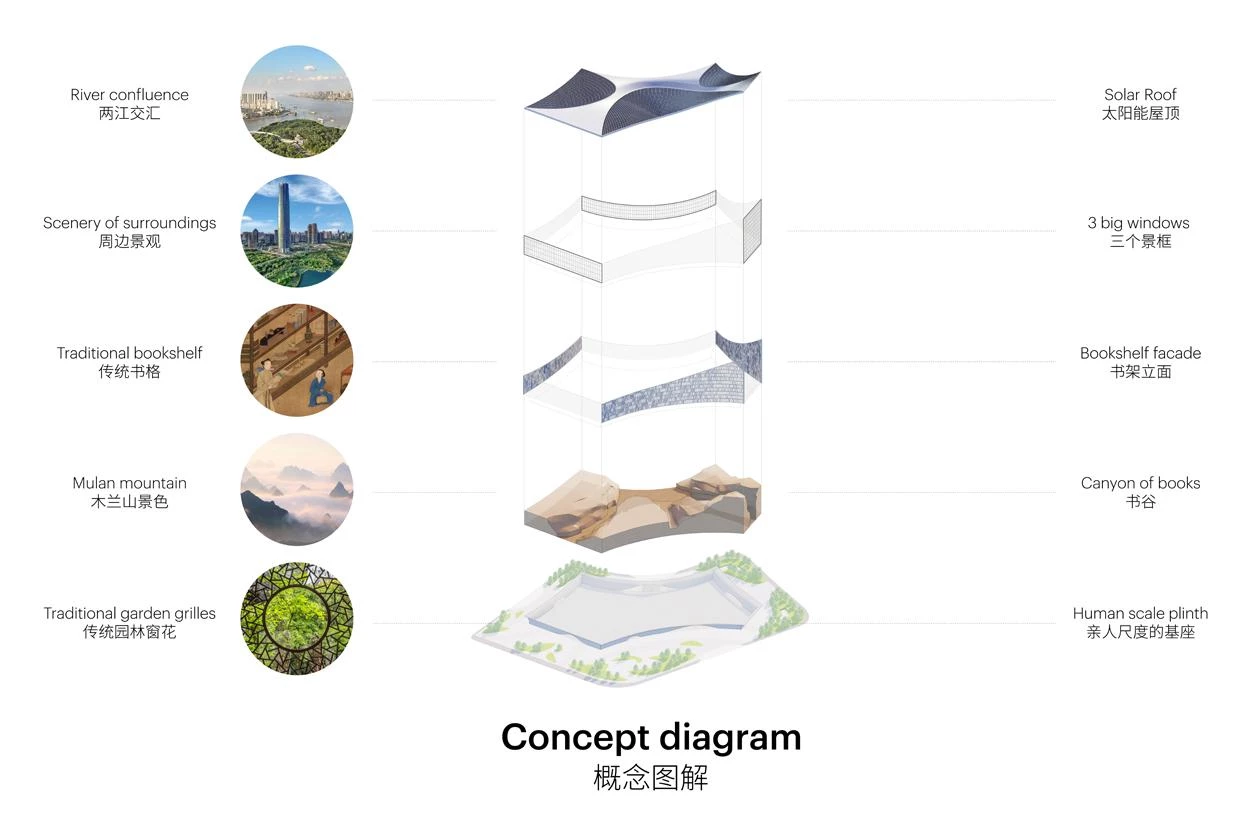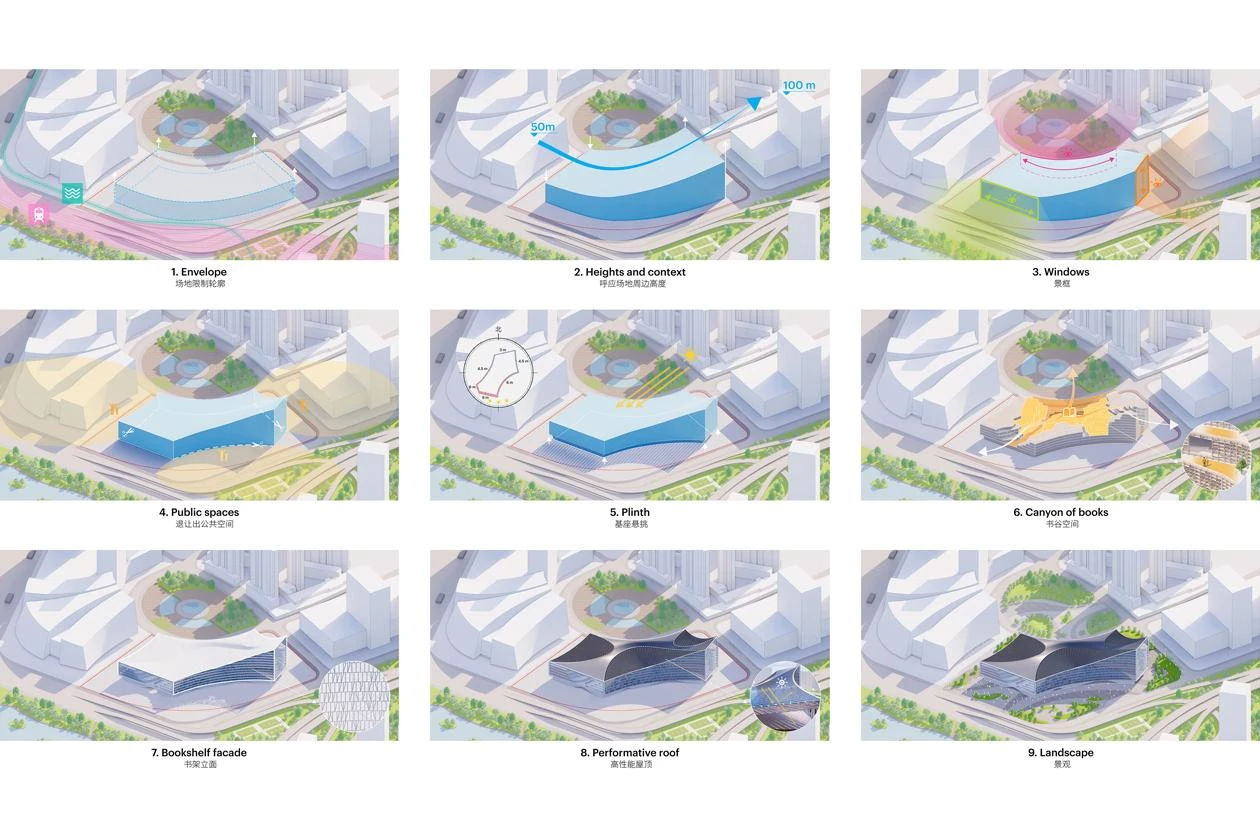The Rotterdam firm MVRDV has won the competition to build the new central library of Wuhan. With its 140,000 square meters, it seeks to be one of China’s largest libraries. The building opens to reveal activities going on between stepped tiers of books inside, luring passers-by to enter.
The design is based on the city’s geography. The Yangtze River and its longest tributary, the Hanjiang, flow through Wuhan, which also has the country’s largest urban lake, the Donghu, taking up a quarter of its urban area. The project is a sculptural composition of fluid forms both outside and in, and makes allusions to the different heights of the buildings around, including skyscrapers.
The facade incorporates louvers in a pattern resembling a bookcase, concentrated on the side that most need to be shielded against the sun. The base is set back to form large shade-providing overhangs. Besides the combination of passive and smart strategies to reduce the building’s energy needs, solar panels are placed on the roof.
