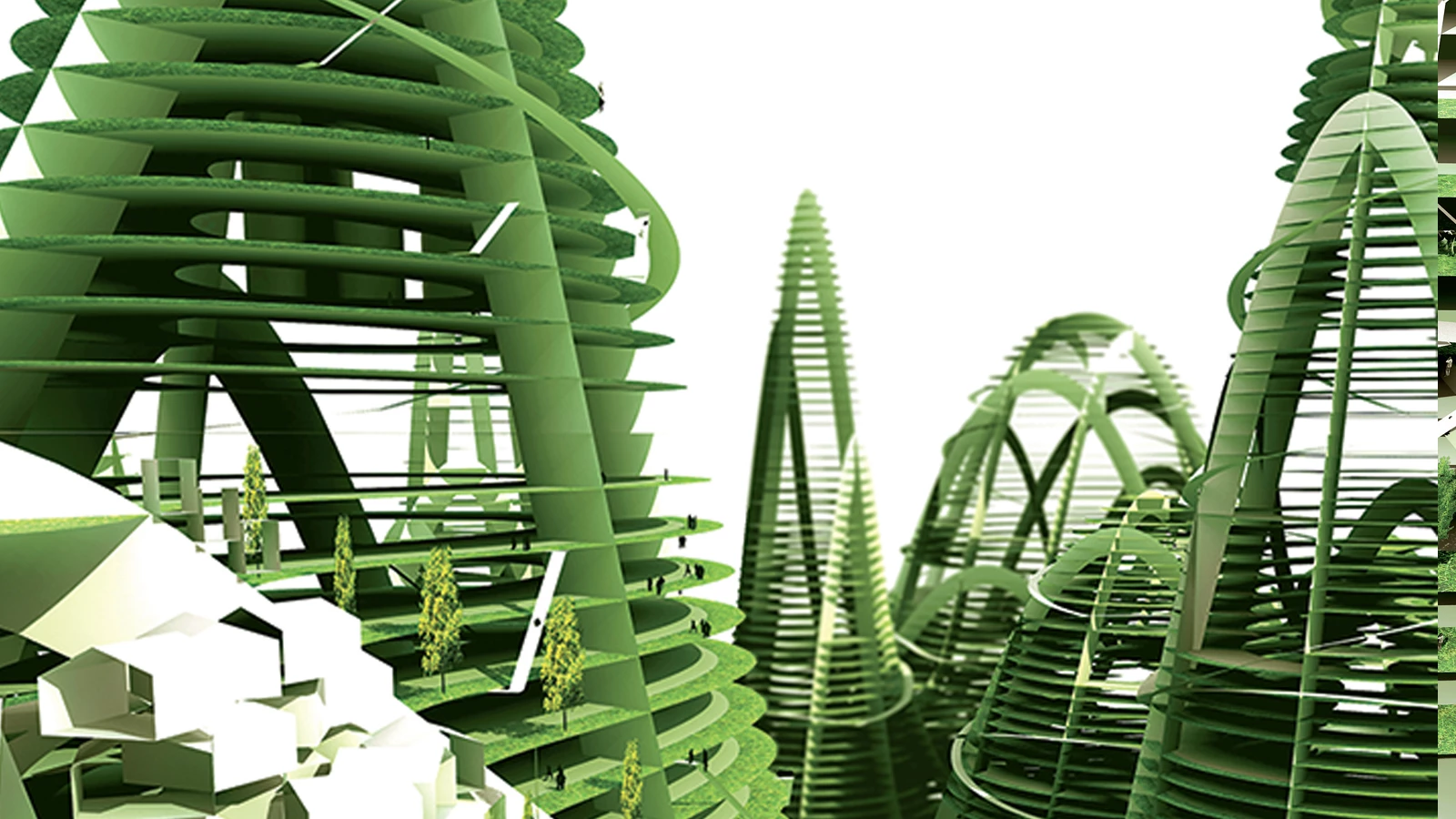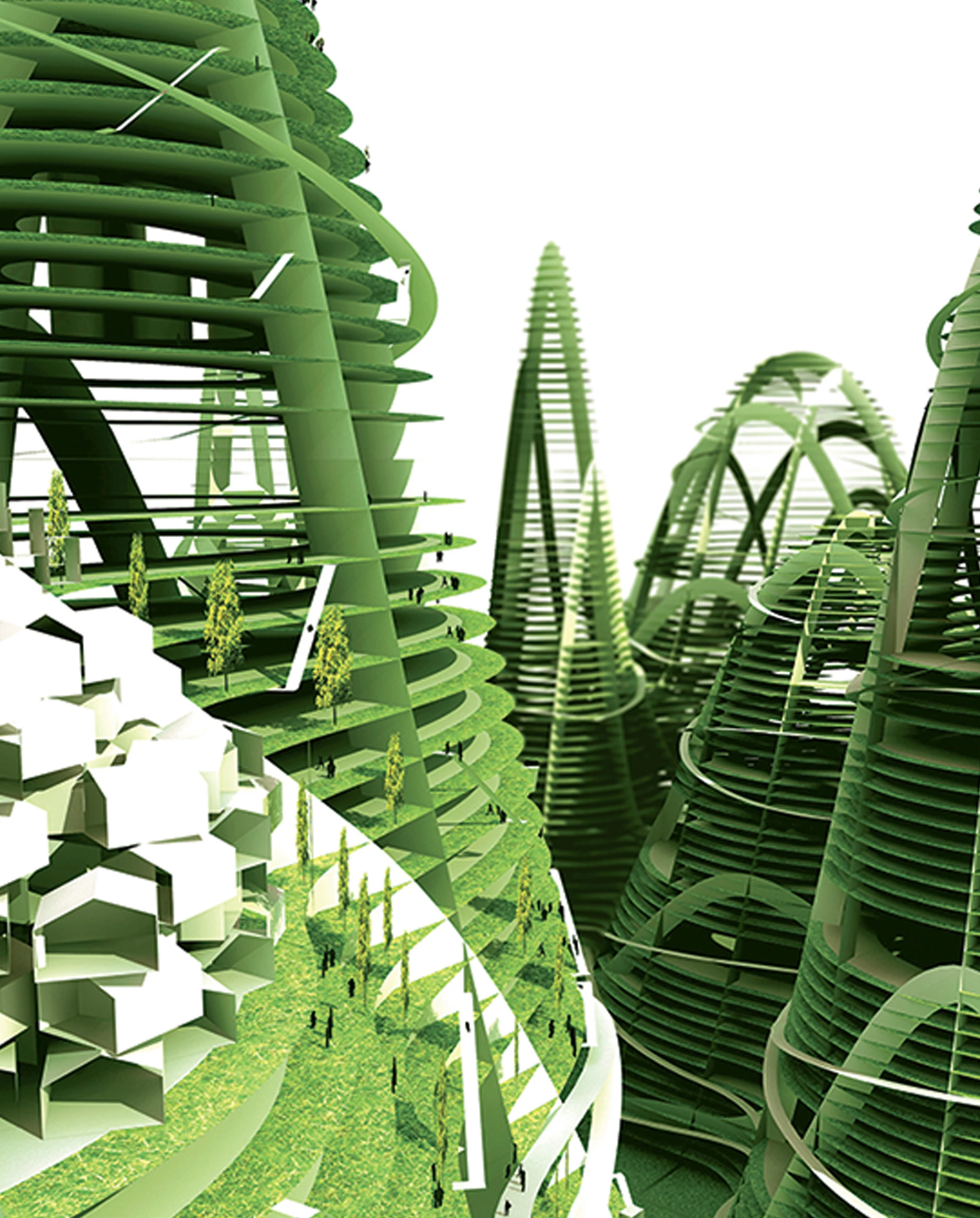Over the last twenty years, the incredible economic growth of China has led to enormous urbanization, with massive migrations from rural to urban areas. Though impressive in size, most of these urban developments are rather monotonous, lacking diversity, individuality, and moreover, relying on external resources. China Hills is a visionary project from which future urban planning programs can draw inspiration and stimulate social reformation. The density needed requires tall buildings and mixed programs, but the current typology of towers does not offer sufficient natural lighting for food and energy production above ground level.
By making spacious, raked terraces the areas exposed to sun are increased, generating more open, attractive, and livable high-rises. The interiors of these ‘hills’ are destined for retail, leisure, and industry, with giant grottoes for programs which require less light. By inserting these new ‘hills’ in and around existing cities, a new form of inhabited mountain range appears; one where individuality blends with collective responsibilities, and where architecture, urbanism, and landscape blend into a continuous spatial experience.
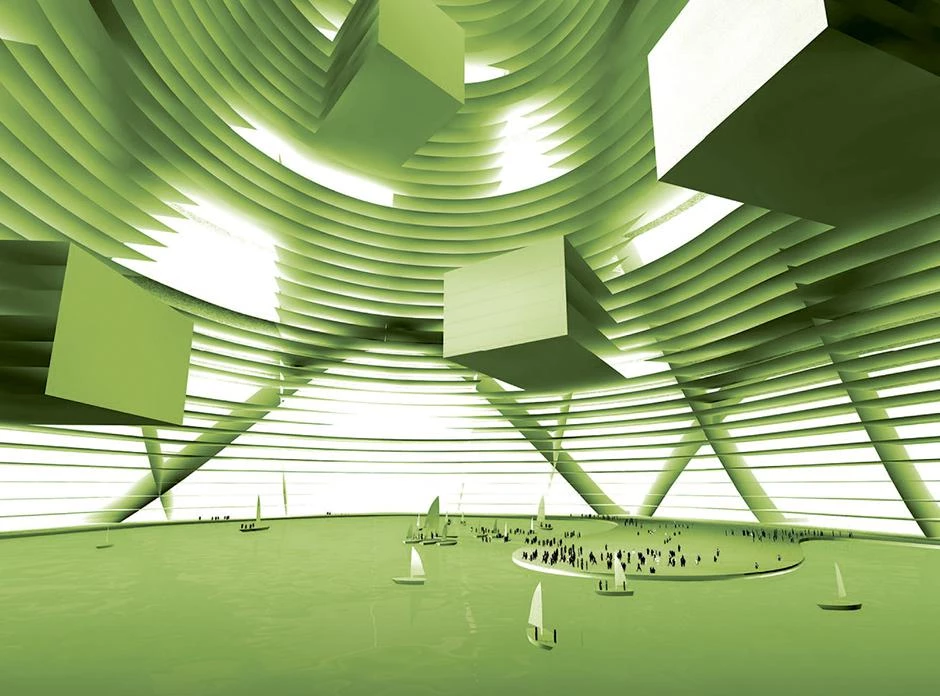

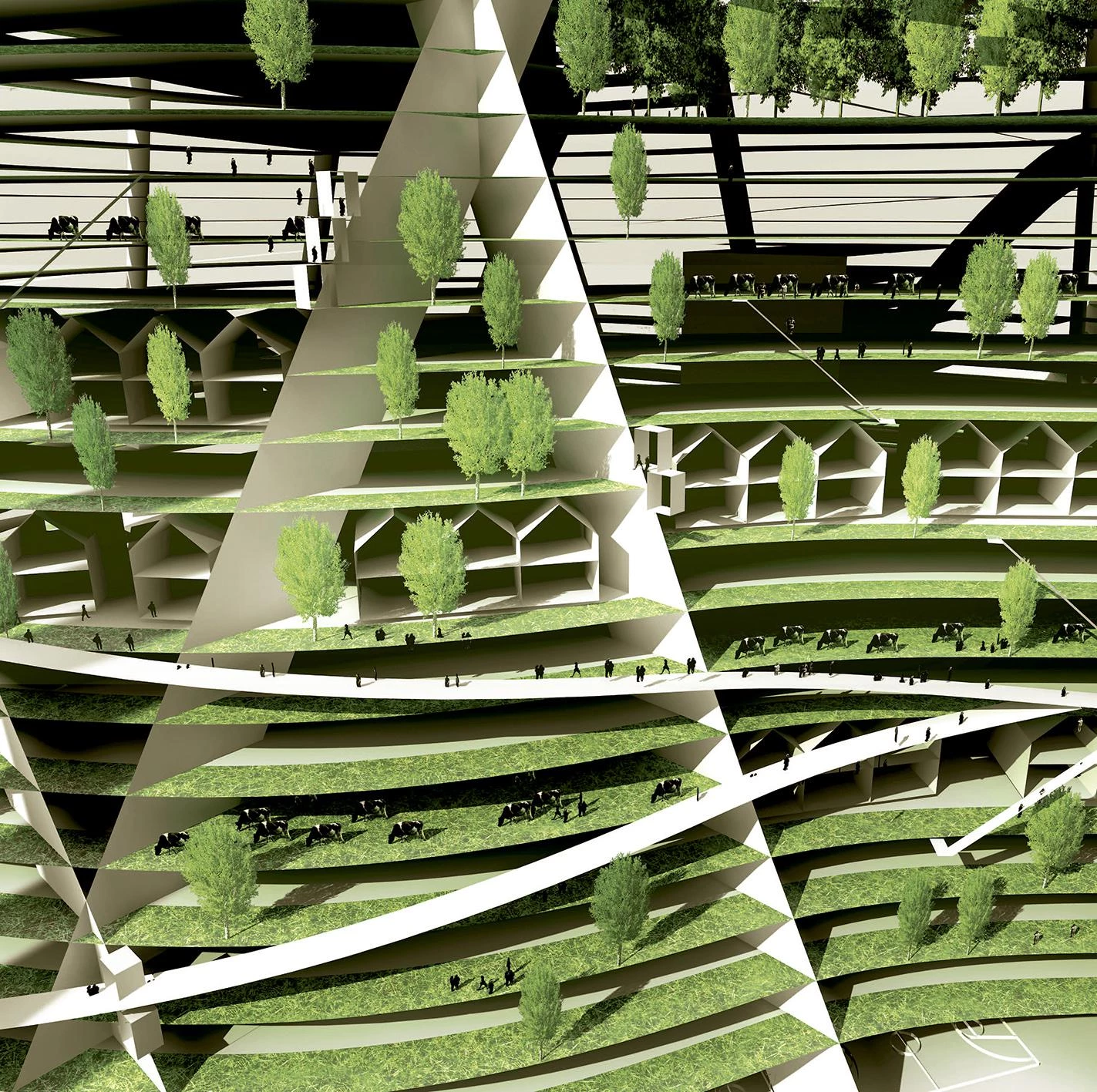
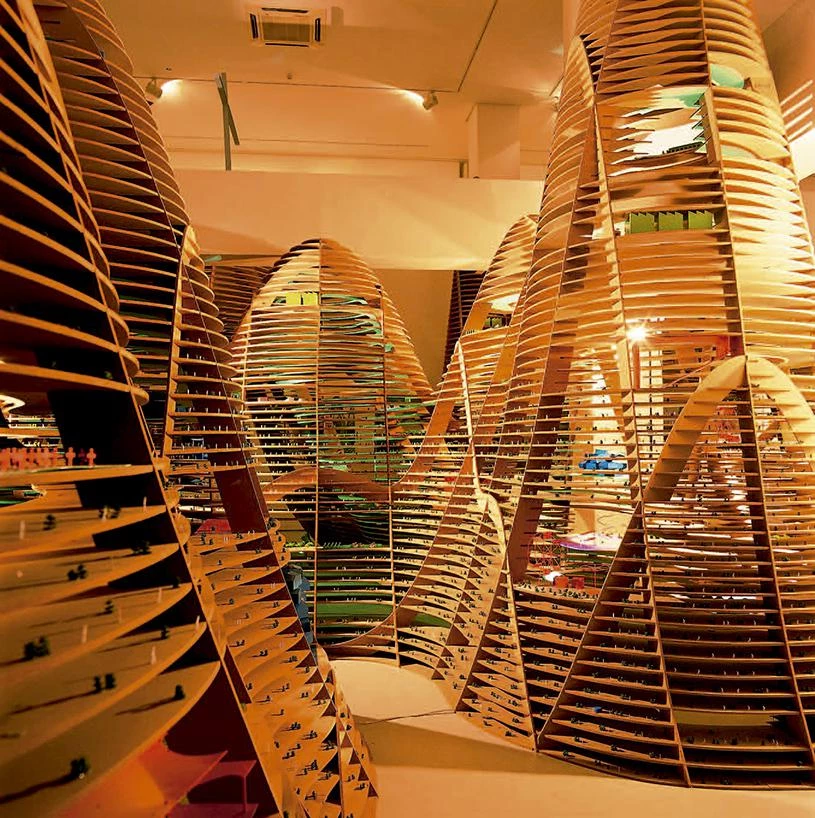
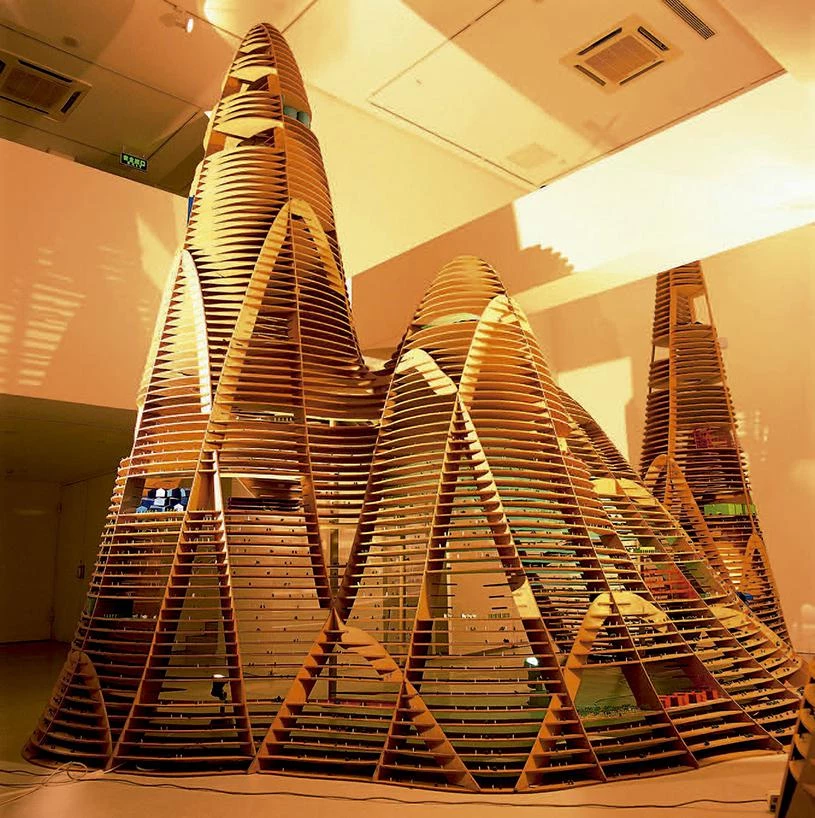
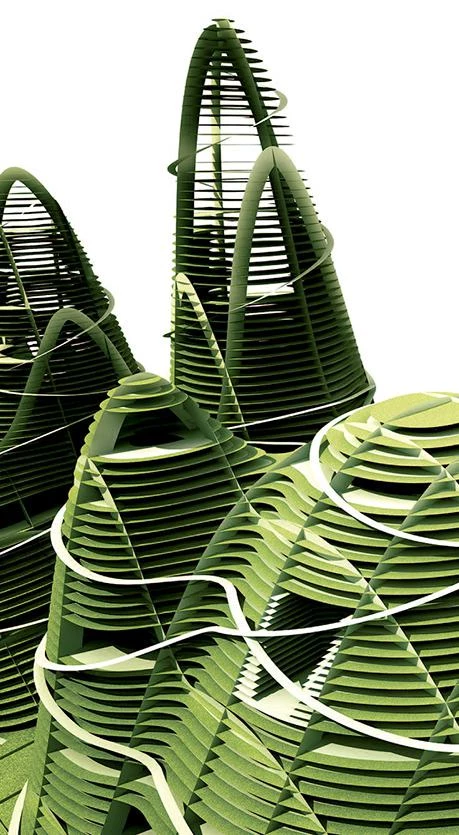
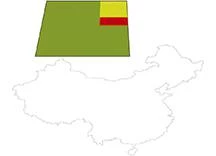
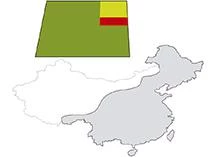
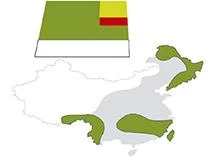
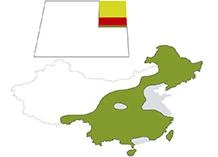
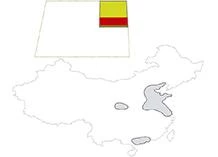
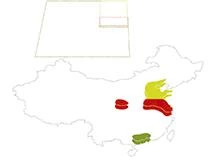
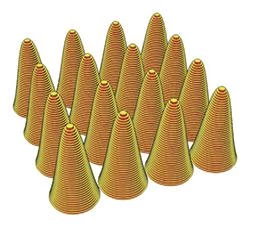
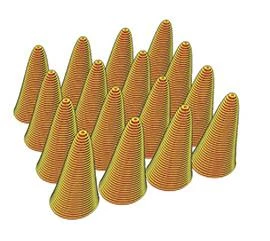
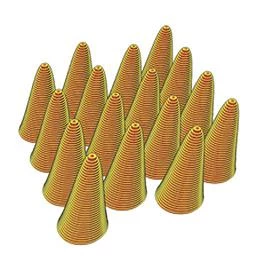
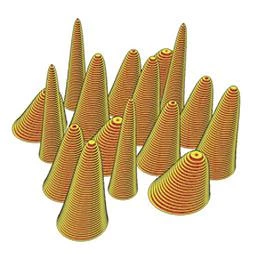
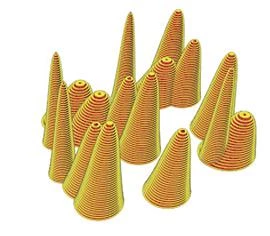
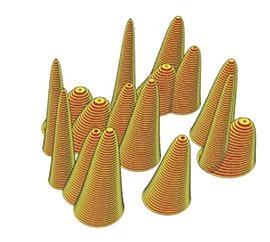
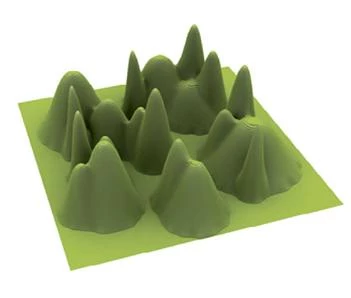
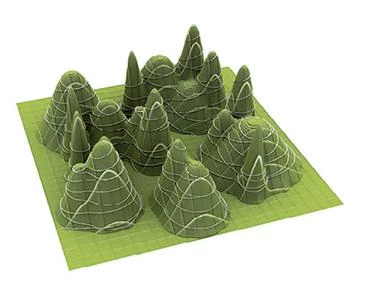
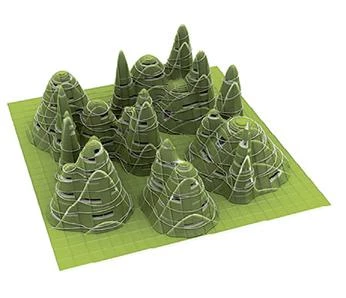
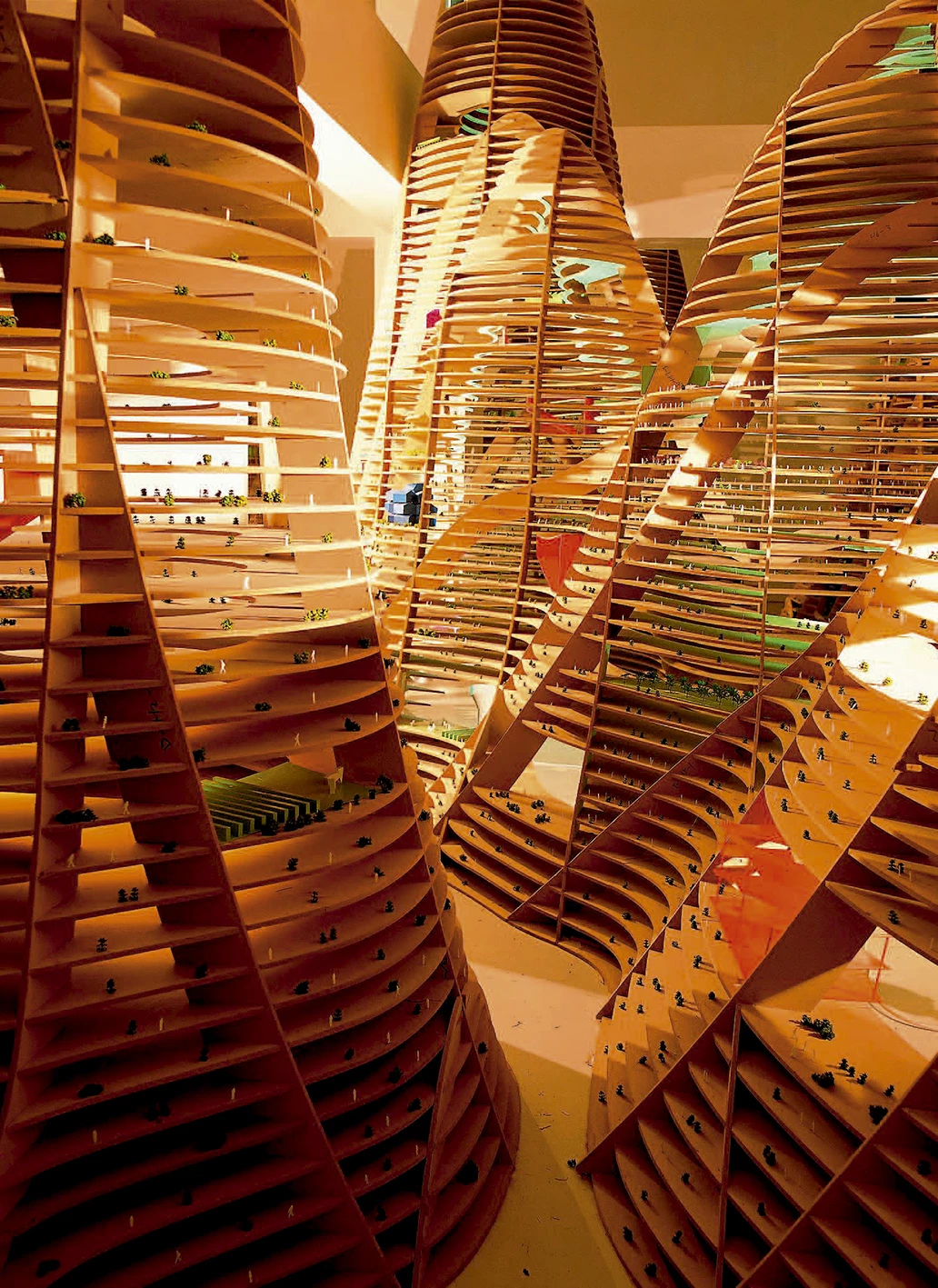
Proyecto Project
China Hills
Arquitectos Architects
MVRDV
Colaboradores Collaborators
Winy Maas and Jacob van Rijs with Wenchian Shi, Sabina Favaro, Paul Kroese, Oana Rades, Attilio Ranieri, Kyo Suk Lee, Filip Tittl, Ignacio Zabalo Martin (diseño expositivo exhibition design); Jan Knikker (planificación de medios media planning); Unlimited CG (producción audiovisual movie maker); Hua Yei Model (maquetas model maker)

