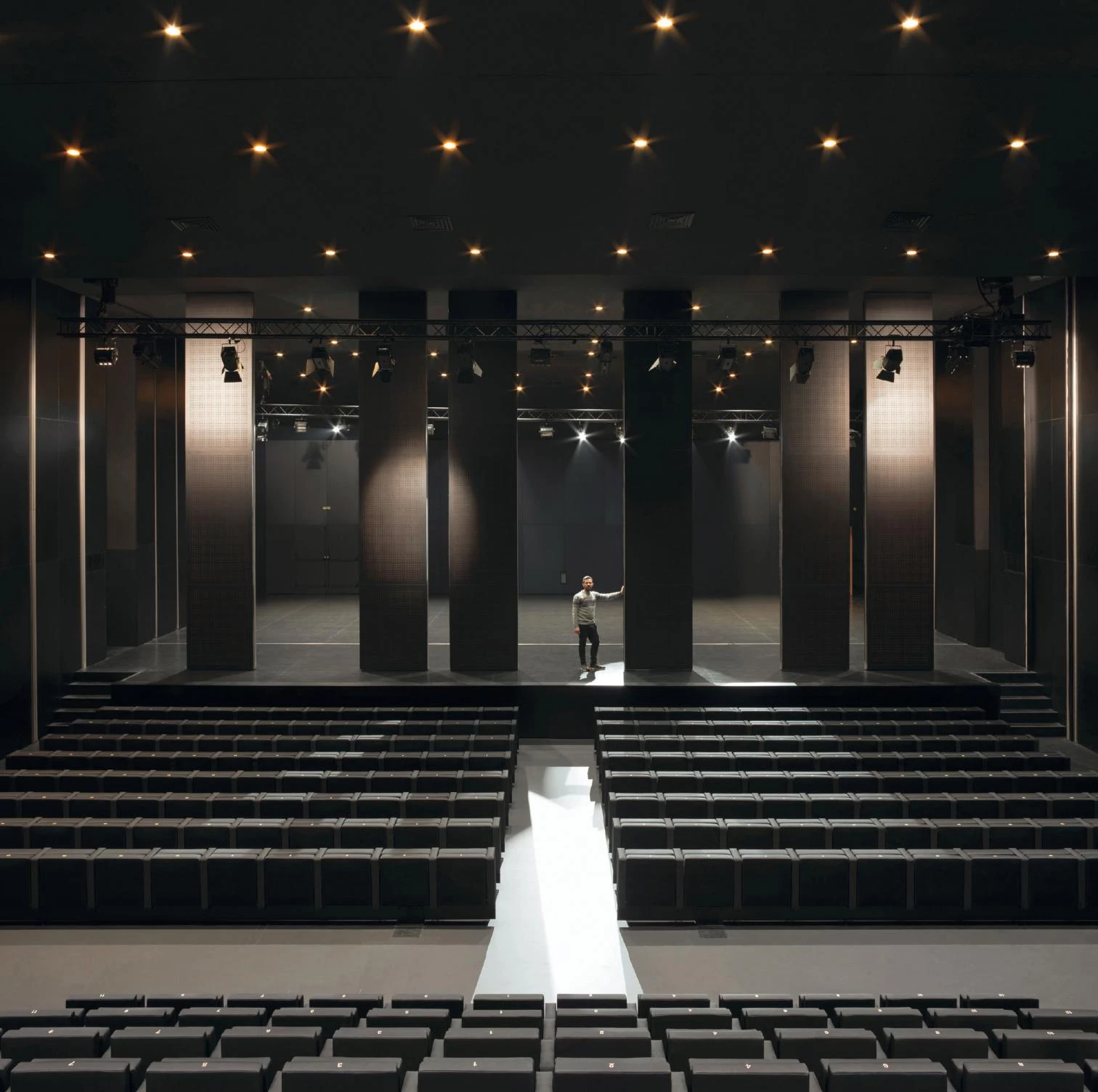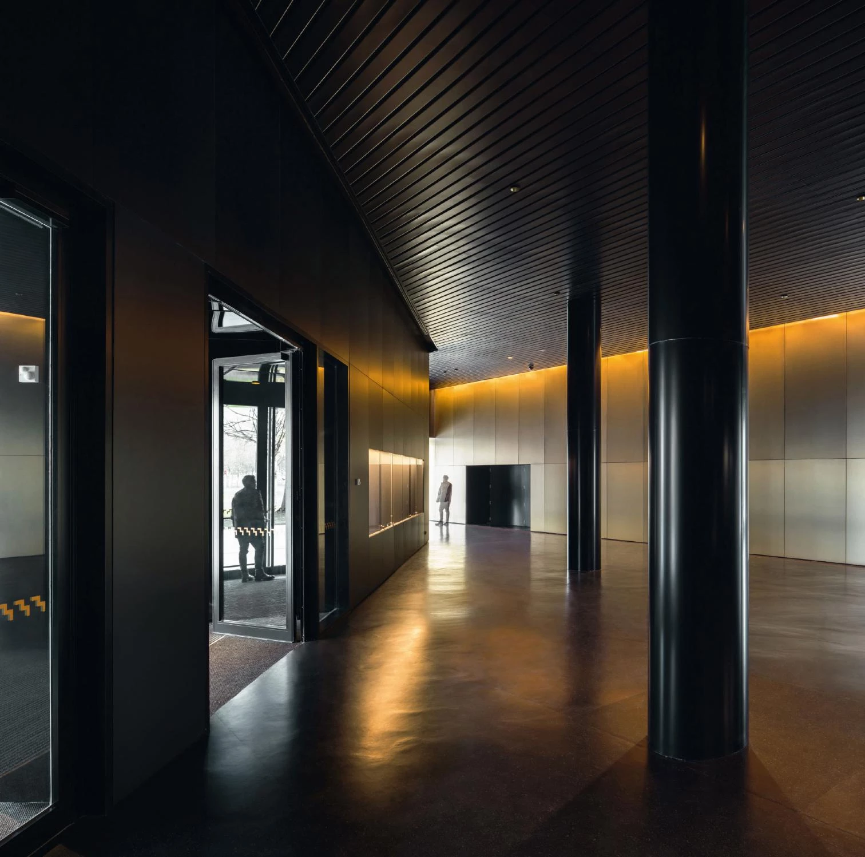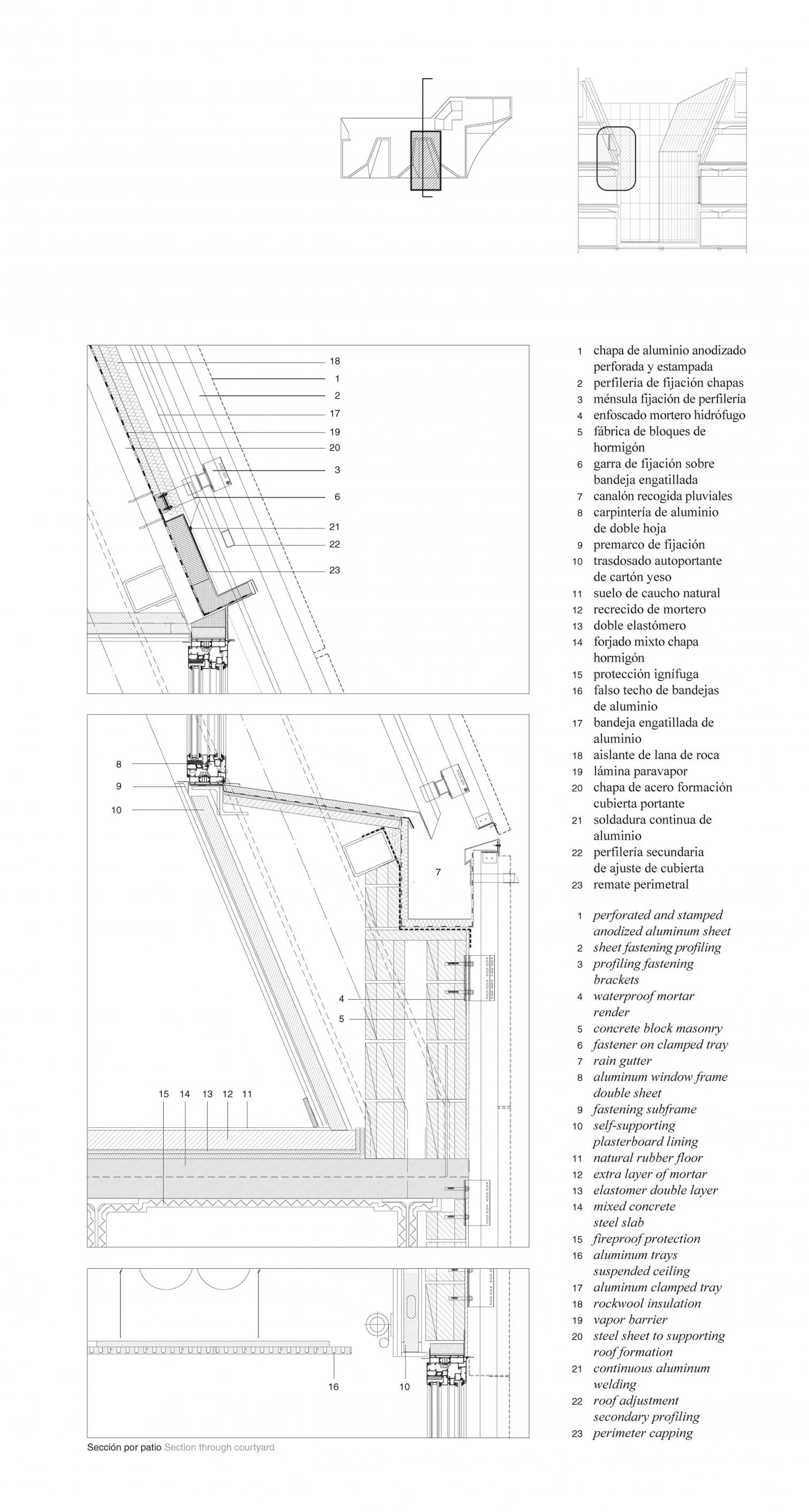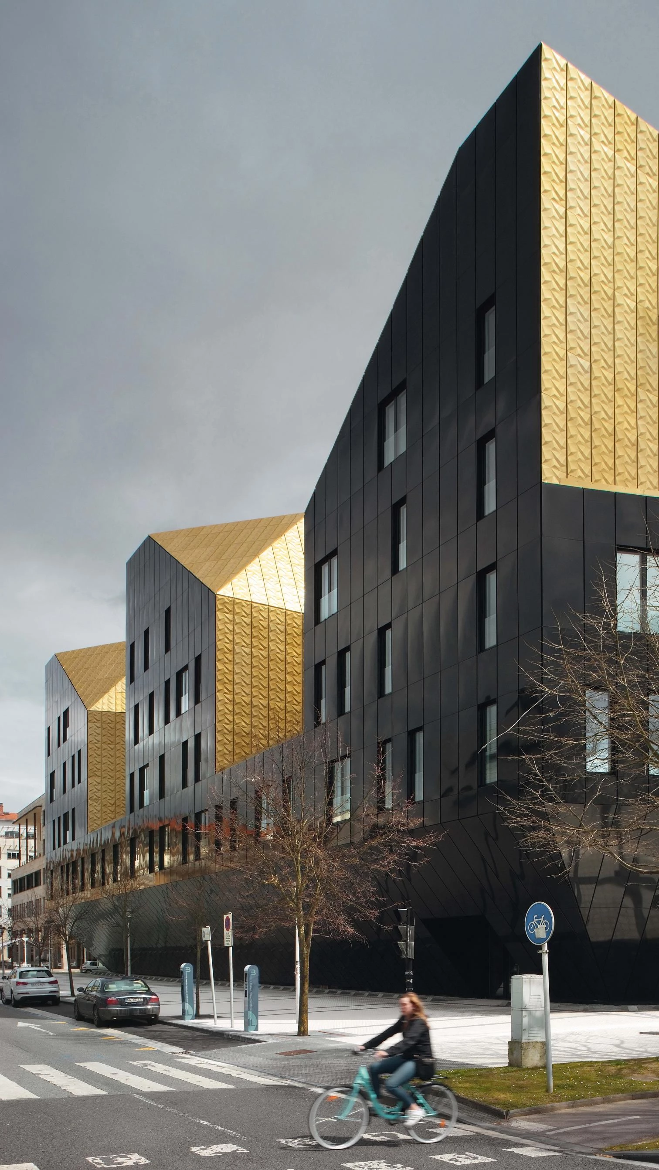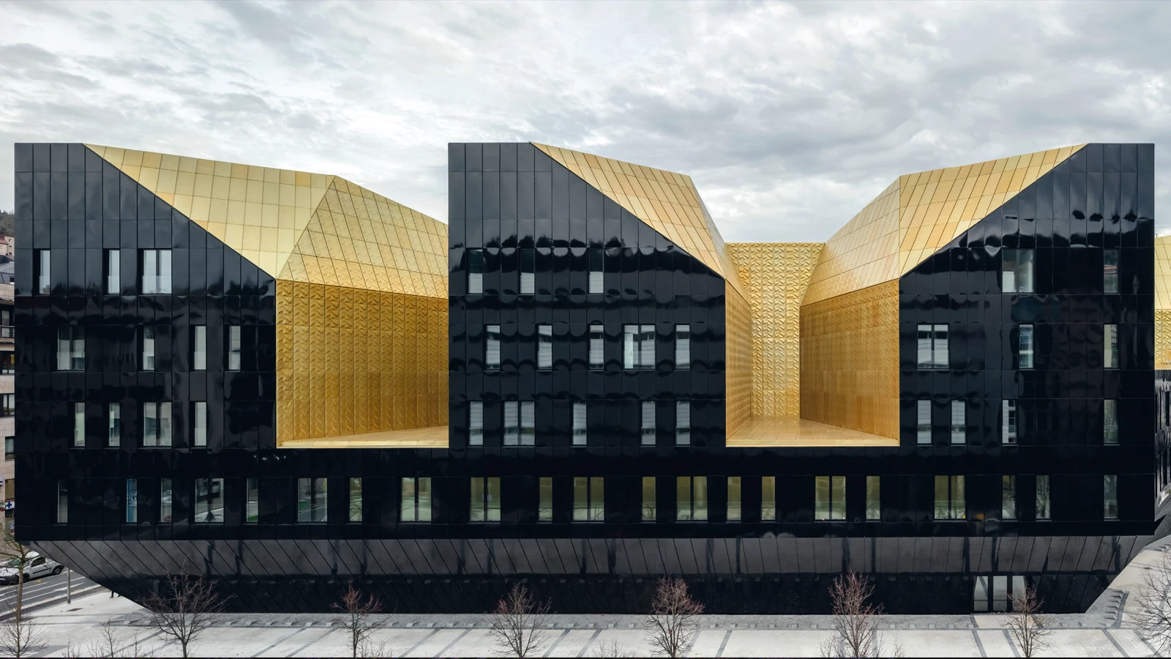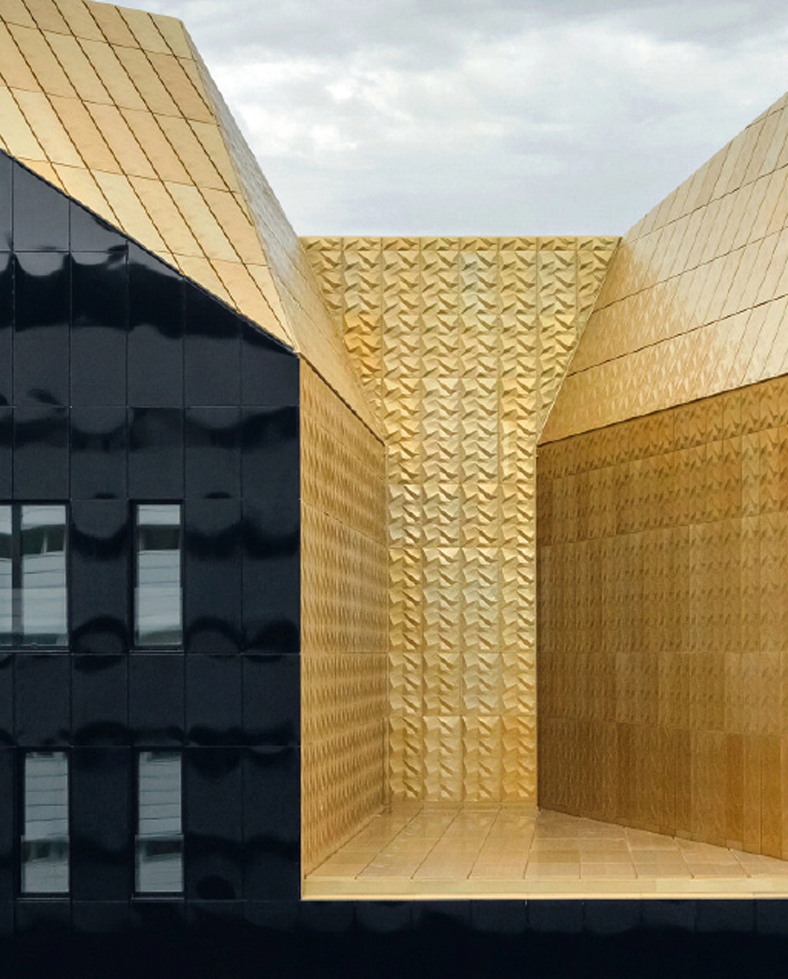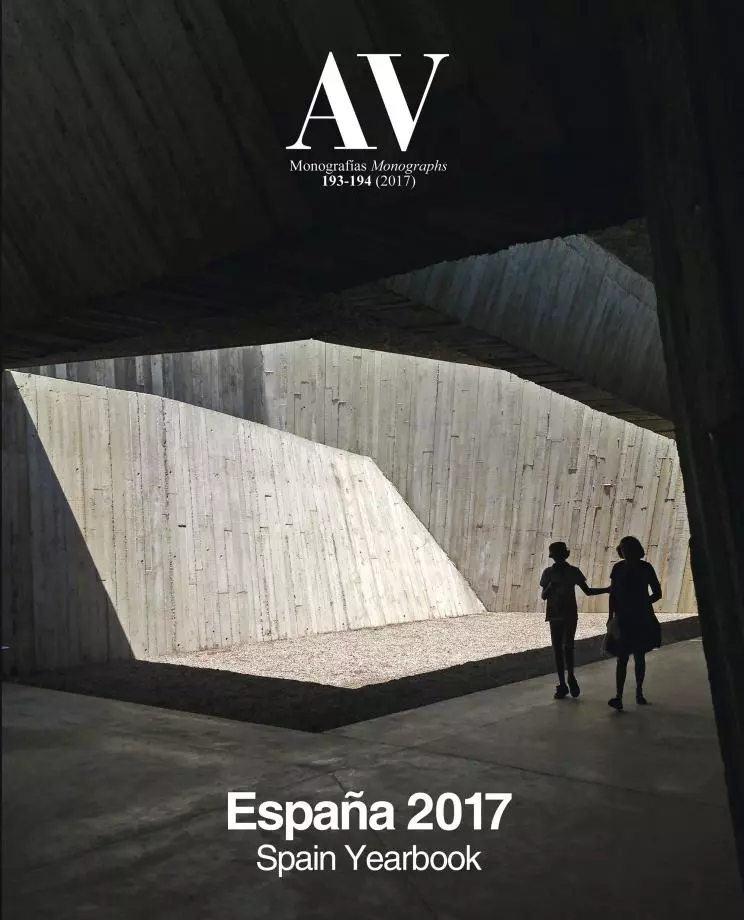New Musikene Headquarters
GAZ Arquitectos- Material Aluminum
- Date 2016
- City San Sebastián
- Country Spain
- Photograph Aitor Ortiz Jorge Allende
Established in 2001, the Centro Superior de Música del País Vasco (Higher Music Center of the Basque Country) used to be housed in San Sebastián’s Miramar Palace. The new building, located in Plaza de Europa at the Ibaeta campus of the UPV-EHU (University of the Basque Country), was commissioned after a competition held in 2007 to design a new specific venue for higher education in music. The program’s density, as well as the location of the building on a constricted site, determined the project from the beginning, prompting to use the maximum volume permitted by local regulations. Besides, the required compartmentalization made it necessary to ‘stretch’ the facade surface to take natural light to each and every corner. The distinctive form of the building is precisely a response to this requirement: three deep incisions carve the compact piece with clean and straight cuts that reveal the shiny interiors to the city, as if they were acoustic screens.
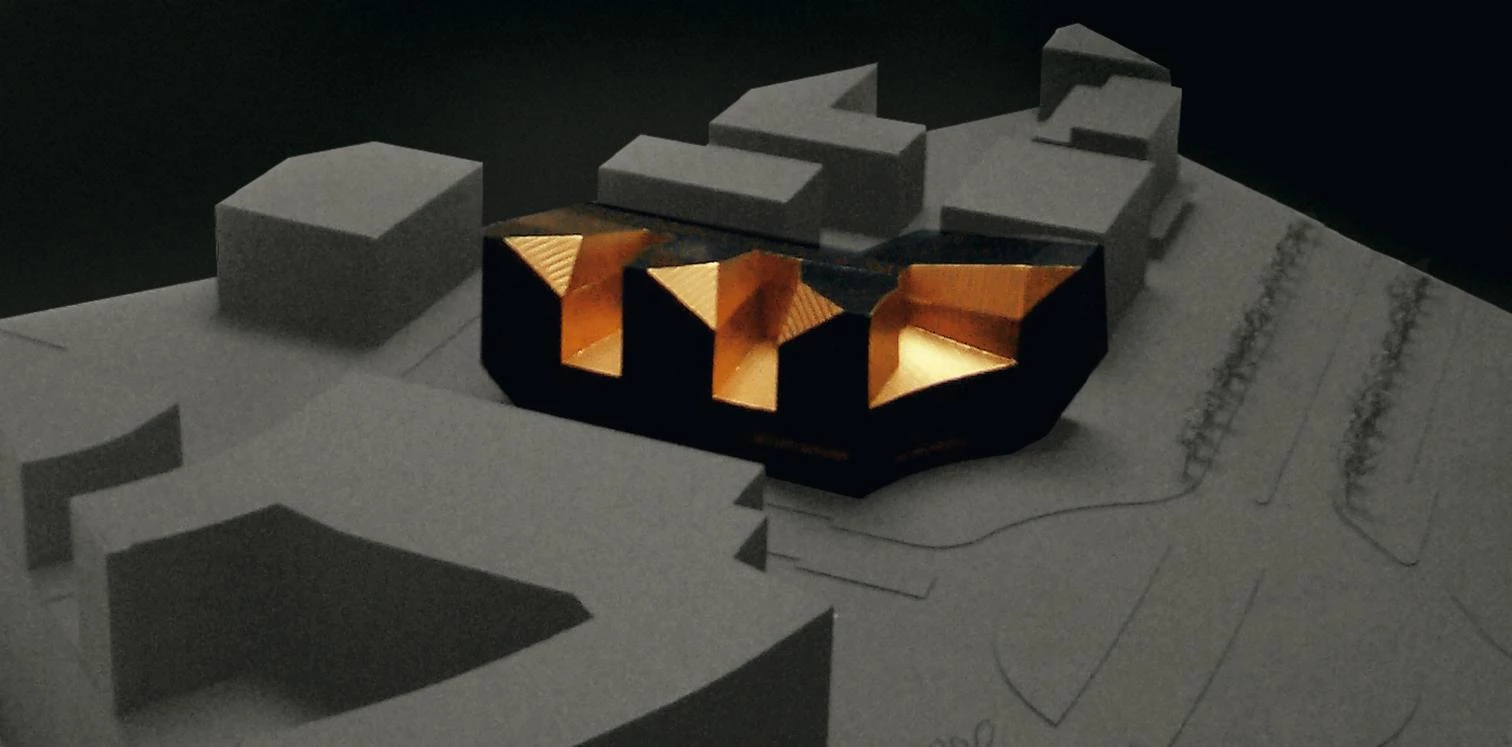
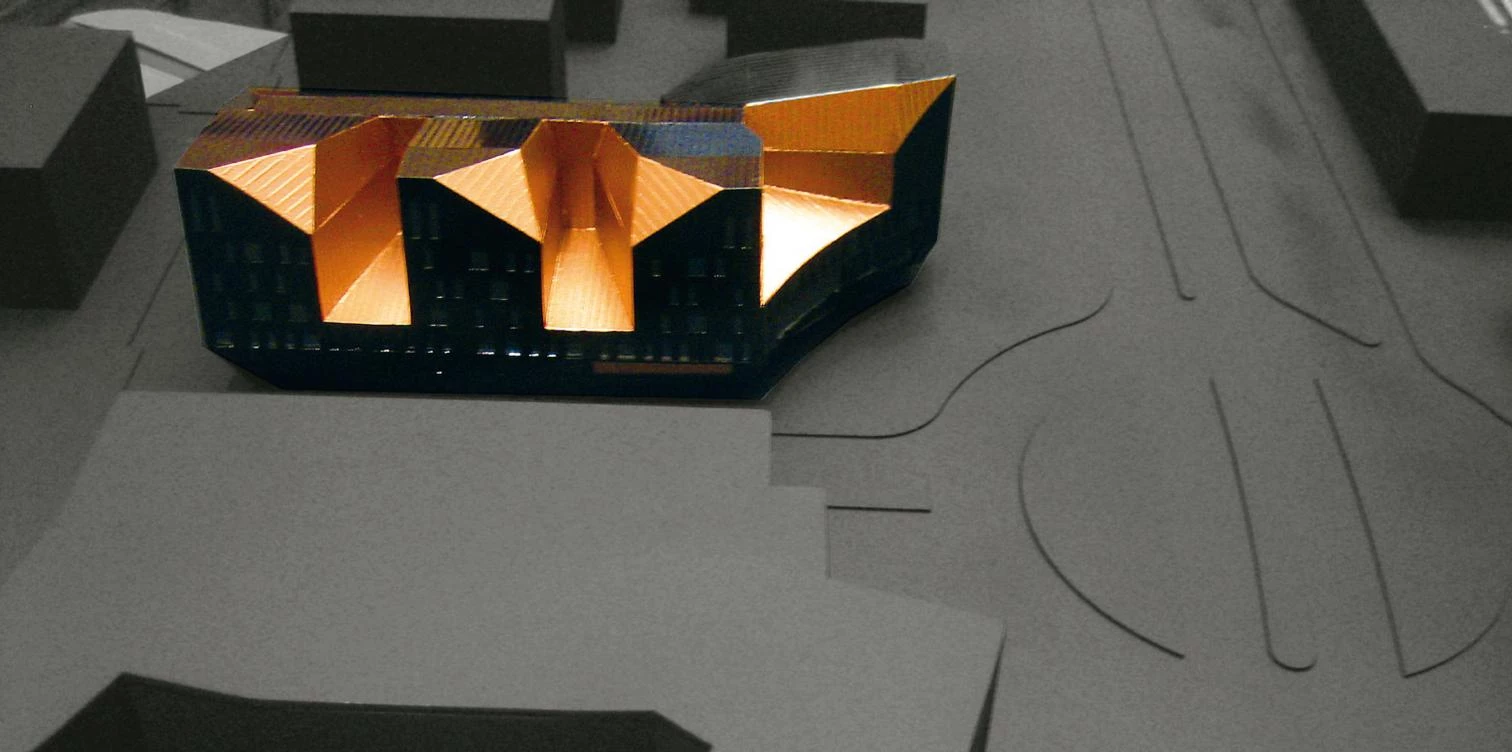
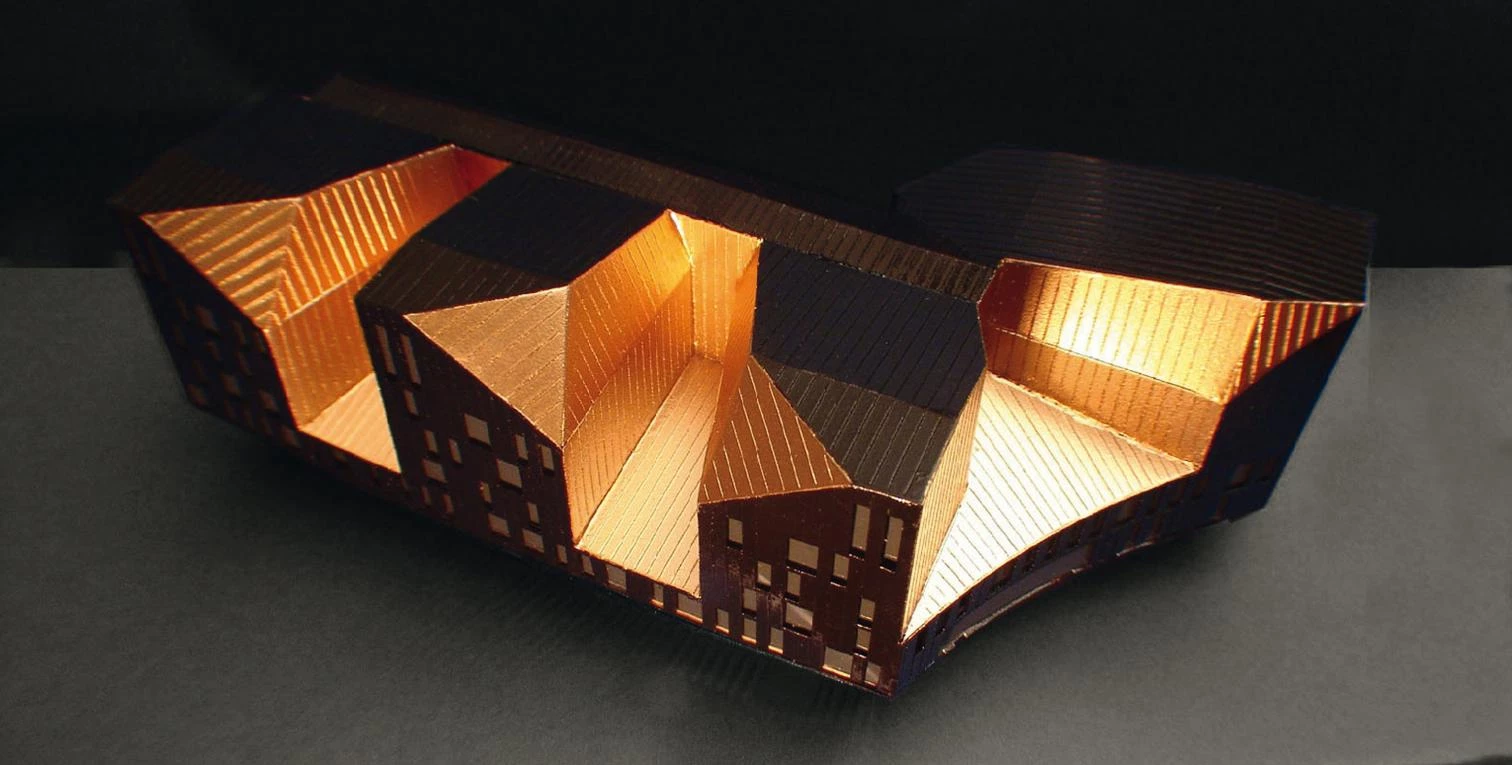
Inserted in the urban fabric of the Ibaeta campus, and with a marked representative character, the new music conservatory is a bold and dark carved volume that unveils a gleaming, bright interior.
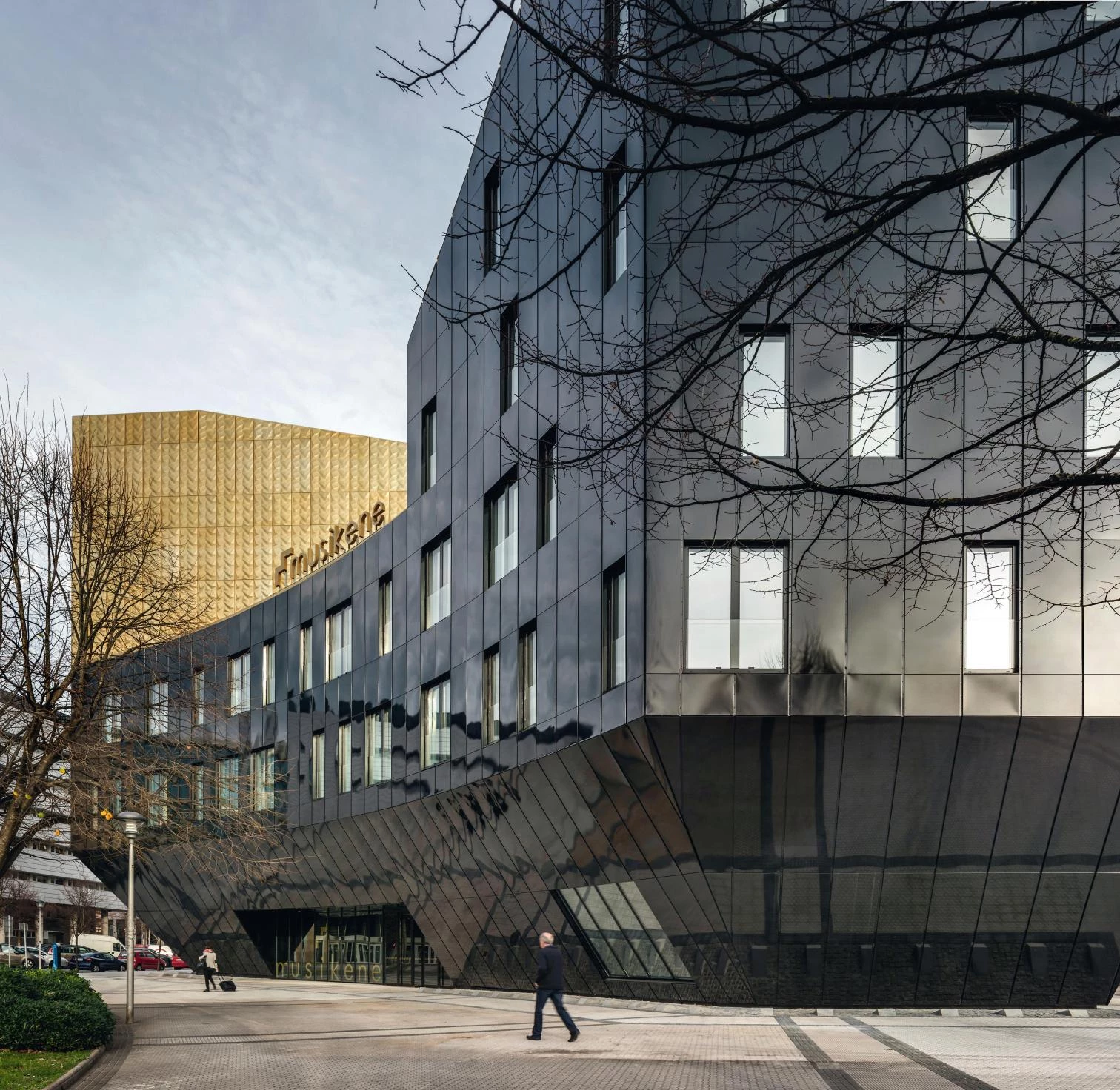
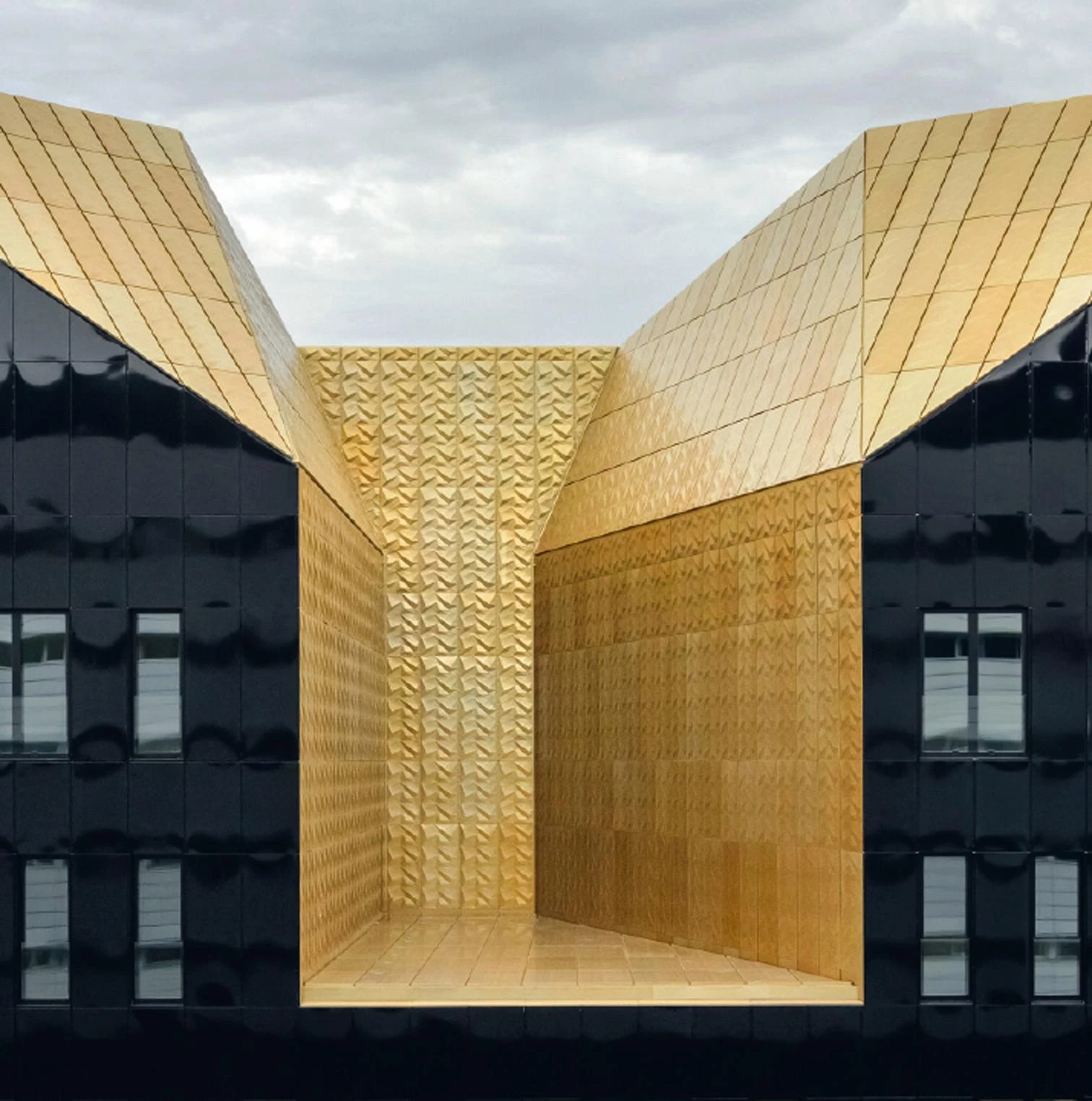
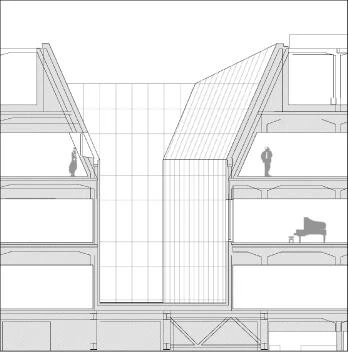
The building’s geometry seeks to make the most of the site’s area; three deep incisions carve out the volume’s mass with straight cuts that let natural light flood all the interior spaces.
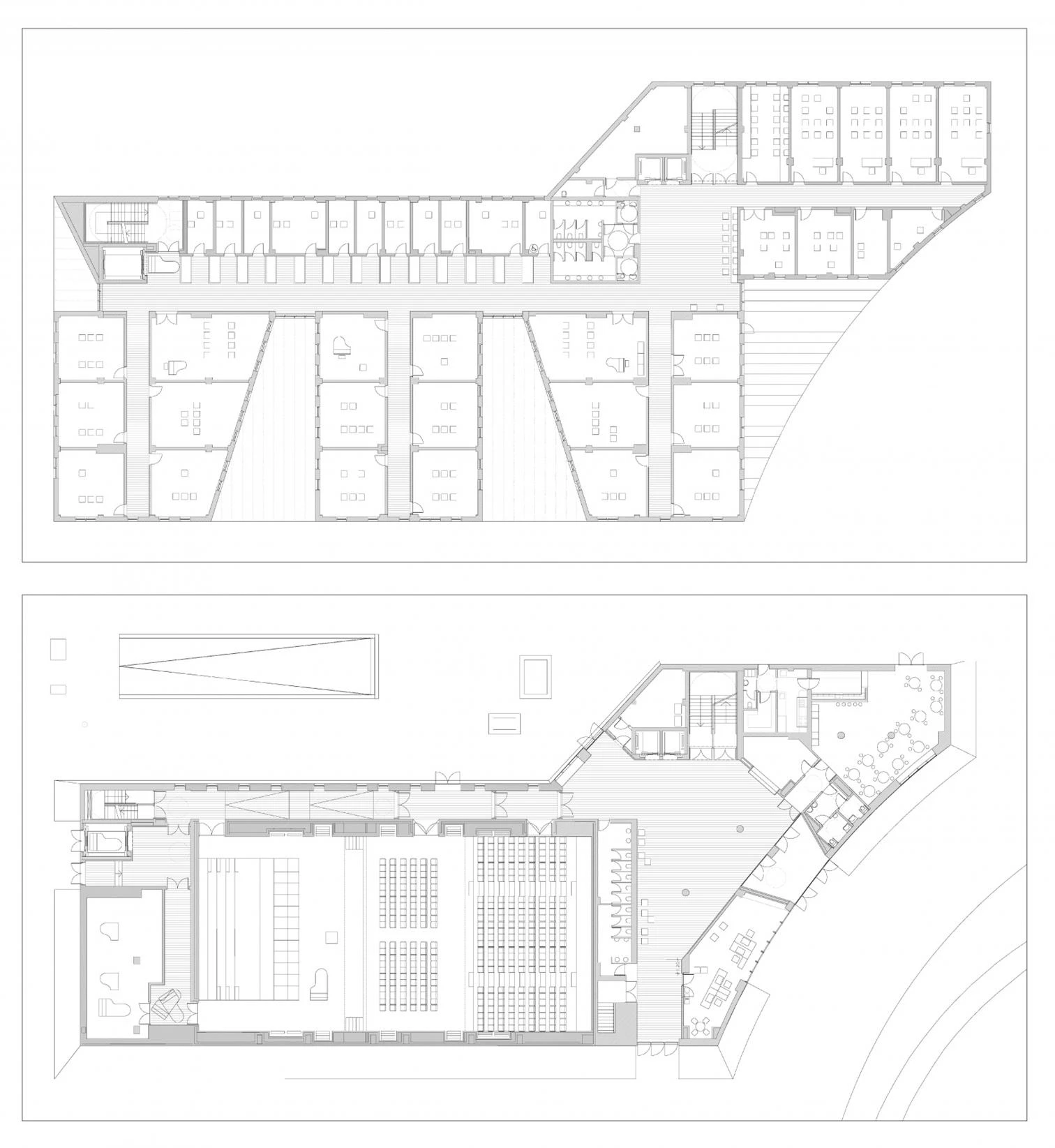
The project emphasizes the strong contrast between the facades: the outer skin is clad with smooth sheet lacquered in glossy black, and in the courtyards it turns gold and wraps the openings. This skin consists of aluminum trays that are perforated to let light pass through, and printed to reflect sunlight. The materials used evoke the shiny finish of music instruments. The volume surrounds and protects the valuable piece it contains: the auditorium, which is devised as the core of the building. With its glowing, golden heart that casts reflections that reach the city through glazed patios, the new Musikene becomes a recognizable building for everyone. With capacity for 420 spectators, the auditorium’s stage can fit at once an orchestra and a choir, and can be divided, thanks to mobile screens, into three independent halls: an orchestra hall of 250 square meters and two rehearsal rooms for the choir of 175 square meters. It is lined with gilded panels creating a striking contrast with the black floor, wall, and ceiling surfaces.
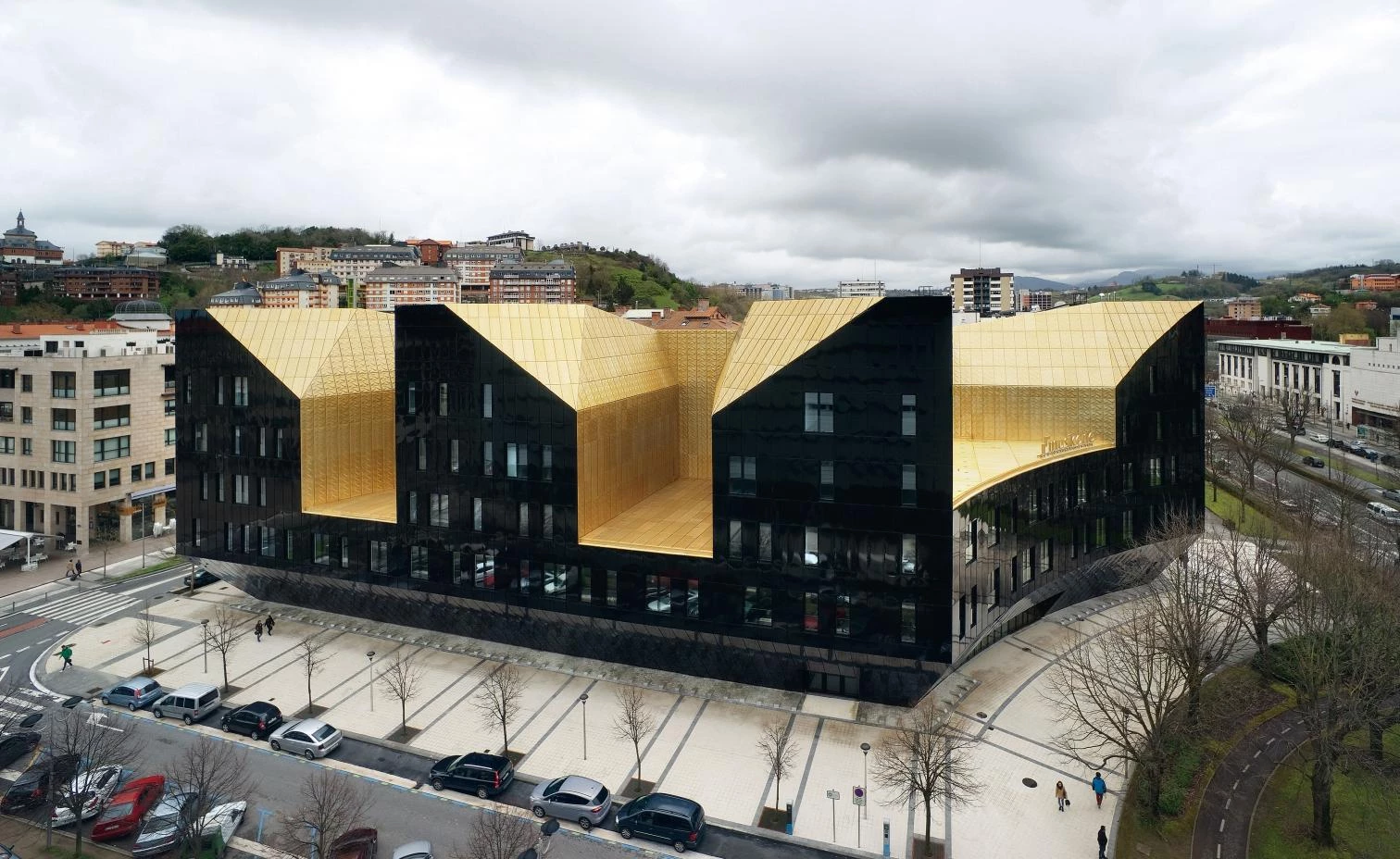
The color contrast between the facade of black lacquered sheet and the golden one wrapping the courtyards – evocative of the shiny finish of music instruments –, is also present in the interior spaces.
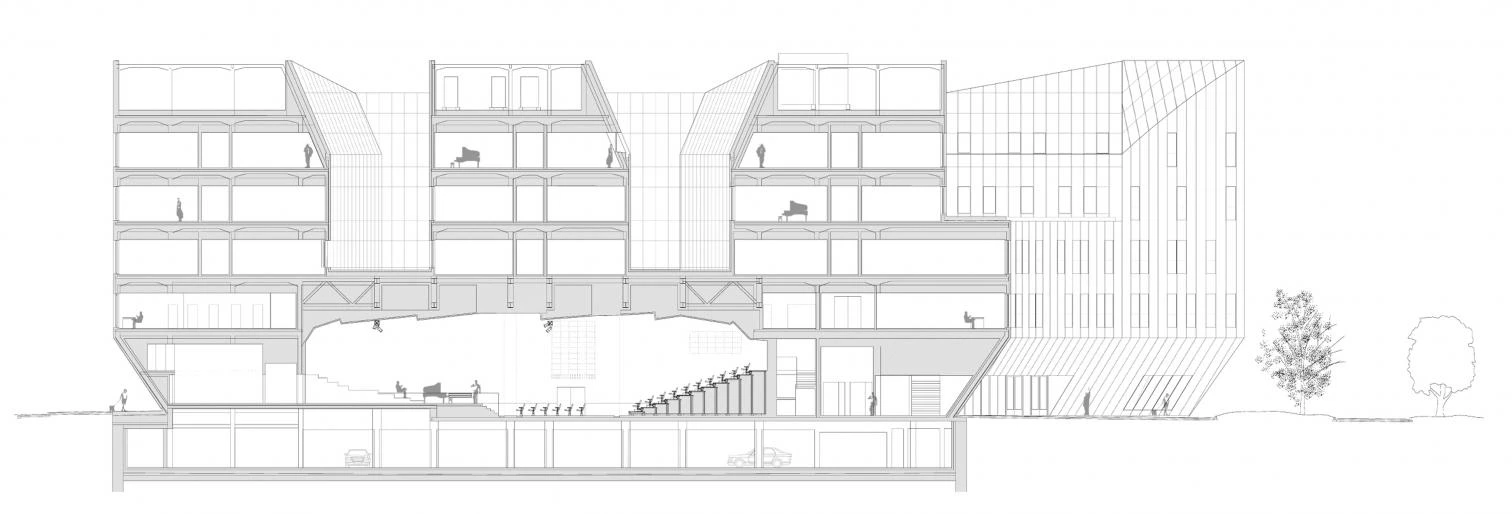
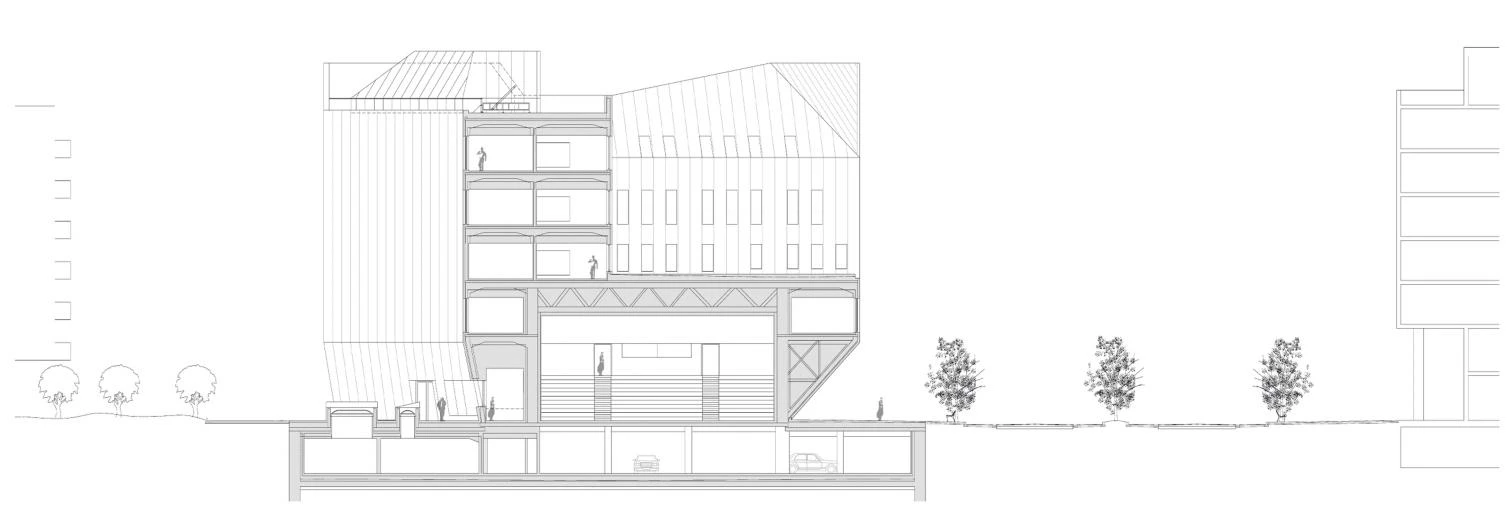
The project pursues a double objective: to fulfill the specific needs of a school of music and at the same time to give the building a representative character, particulary in a city such as San Sebastián, historically identified with music, culture, and education. All these objectives had to be met while adjusting to a restricted budget.
