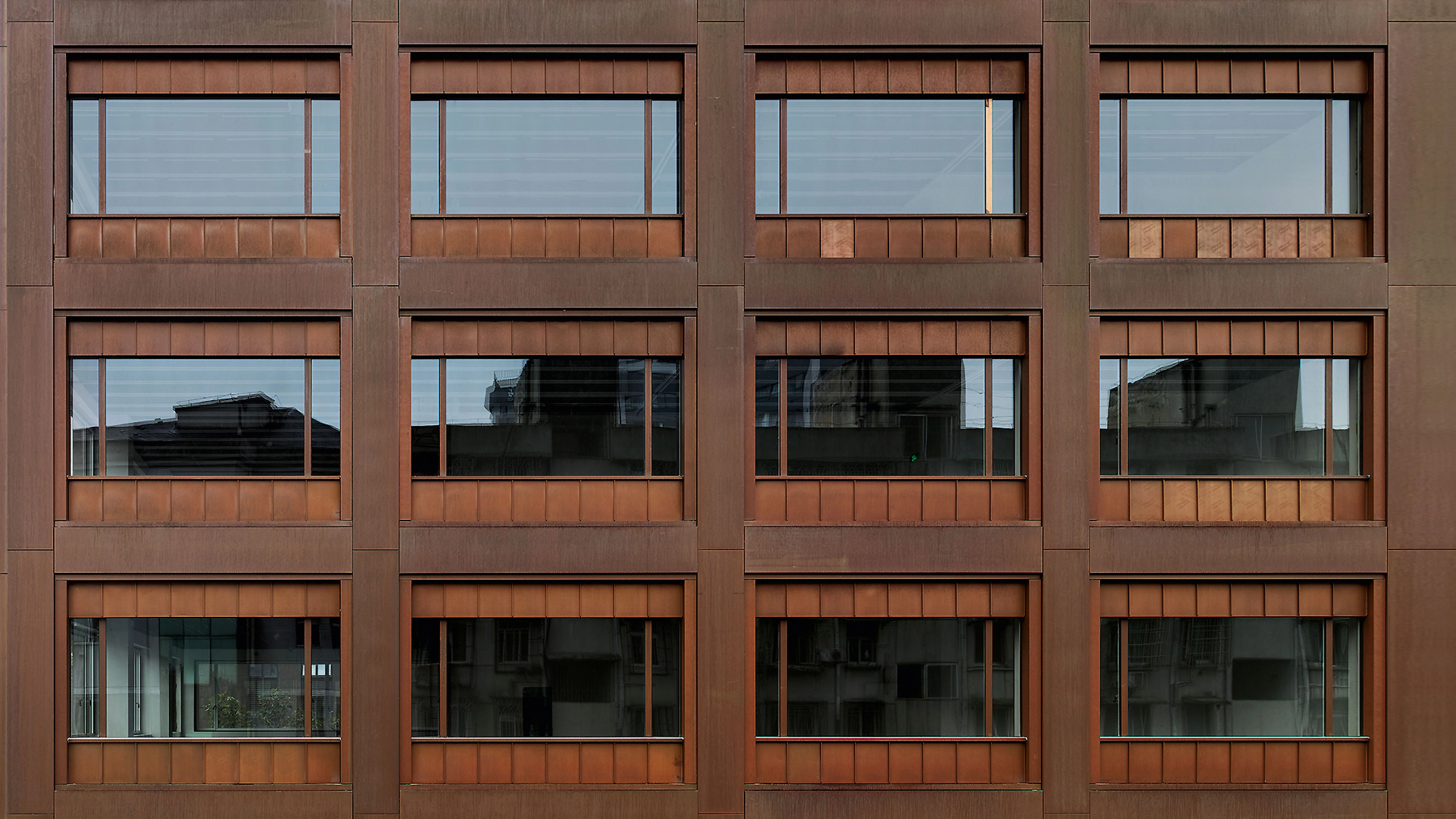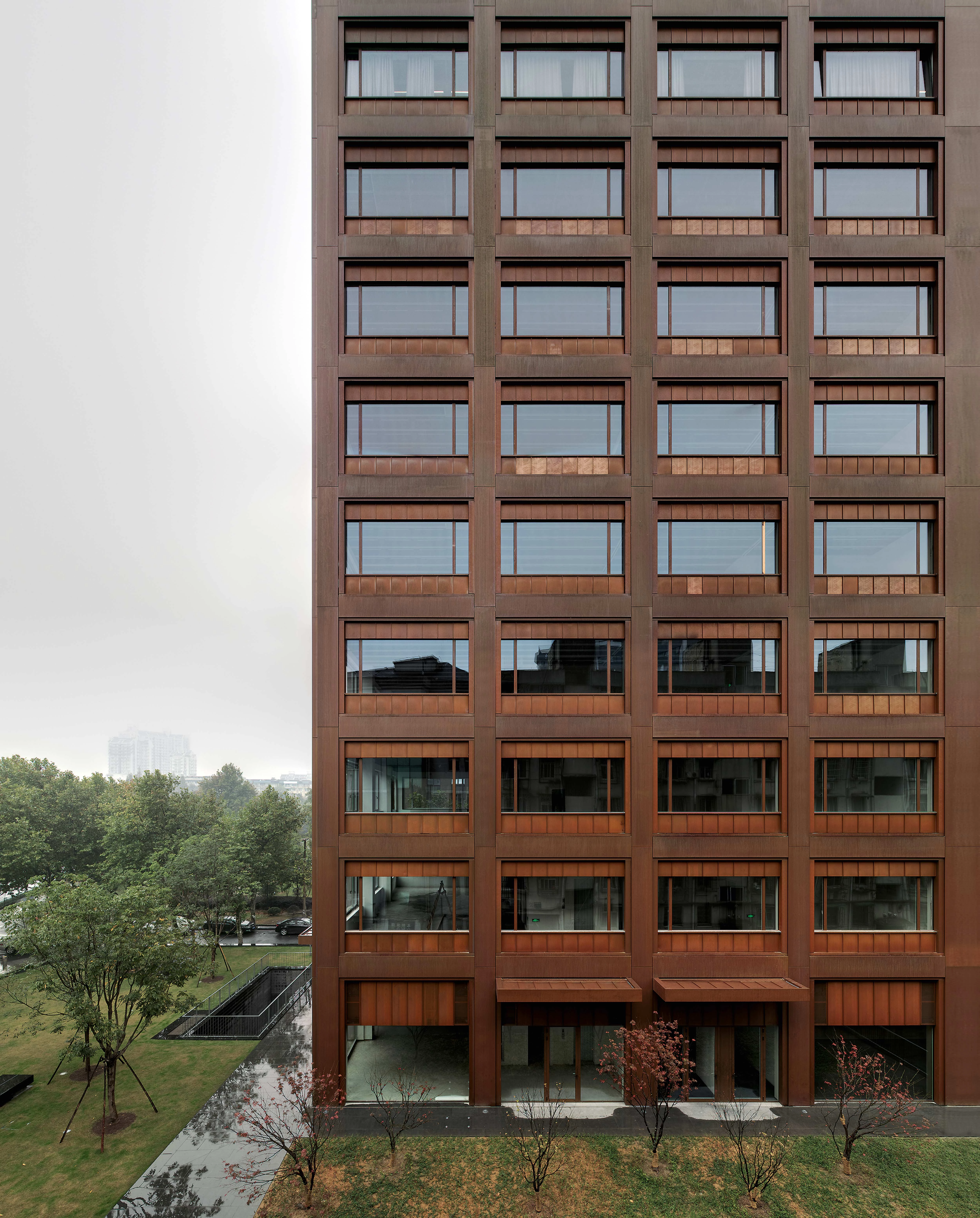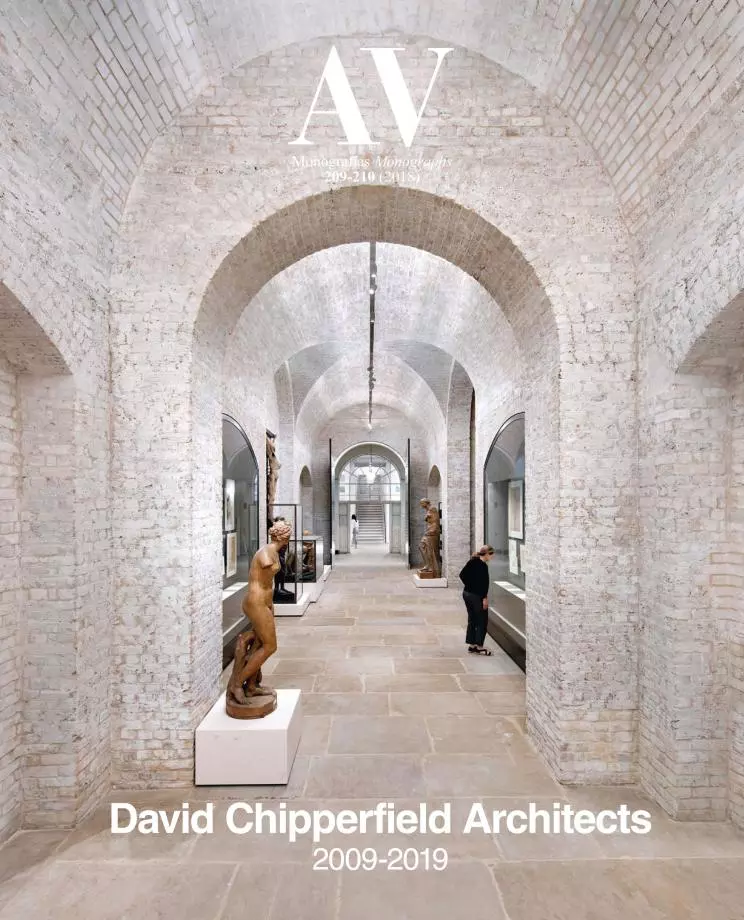Office Building in Hangzhou
David Chipperfield Architects- Type Headquarters / office
- Material Copper Metal
- Date 2009 - 2013
- City Hangzhou
- Country China
- Photograph Simon Menges
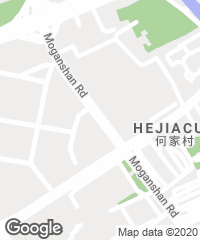
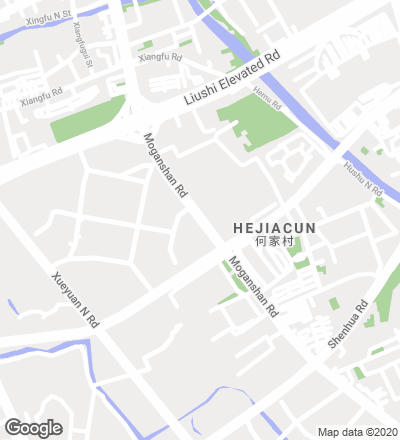
More than an iconic image, this office building in a new urban development of the Chinese city of Hangzhou cuts a figure in the area as an iconic object by virtue of its clarity and geometric rigor. Set between two voids that act as cushions against the aggressive constructions around, the building is an elongated prism rising ten stories high on a small square whose pavement of gray basalt has the effect of reinforcing the overall sense of urban continuity.
The grid of reinforced concrete that forms the laodbearing structure is literally echoed on the facade, where what stands out as a main feature is the use of copper claddings. While the zones corresponding to beams and exterior pillars have been covered with large-format folded panels (whose joints present careful detailing), the edges of floor slabs and false ceilings are coated with smaller, more delicate pieces placed on standing seams.
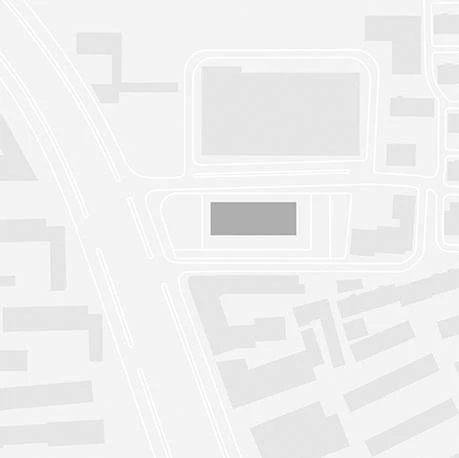
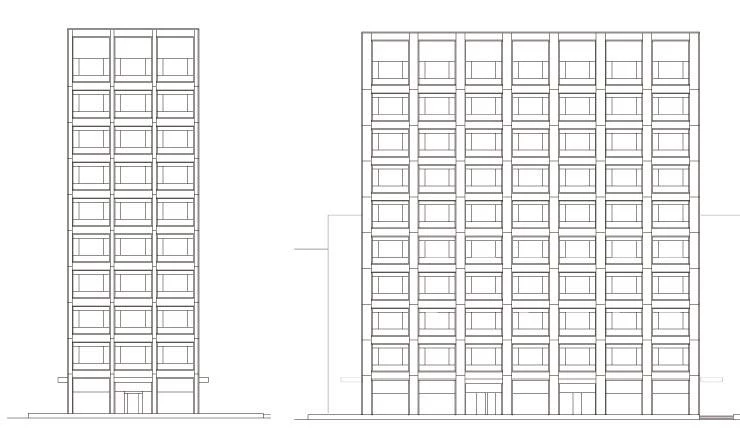
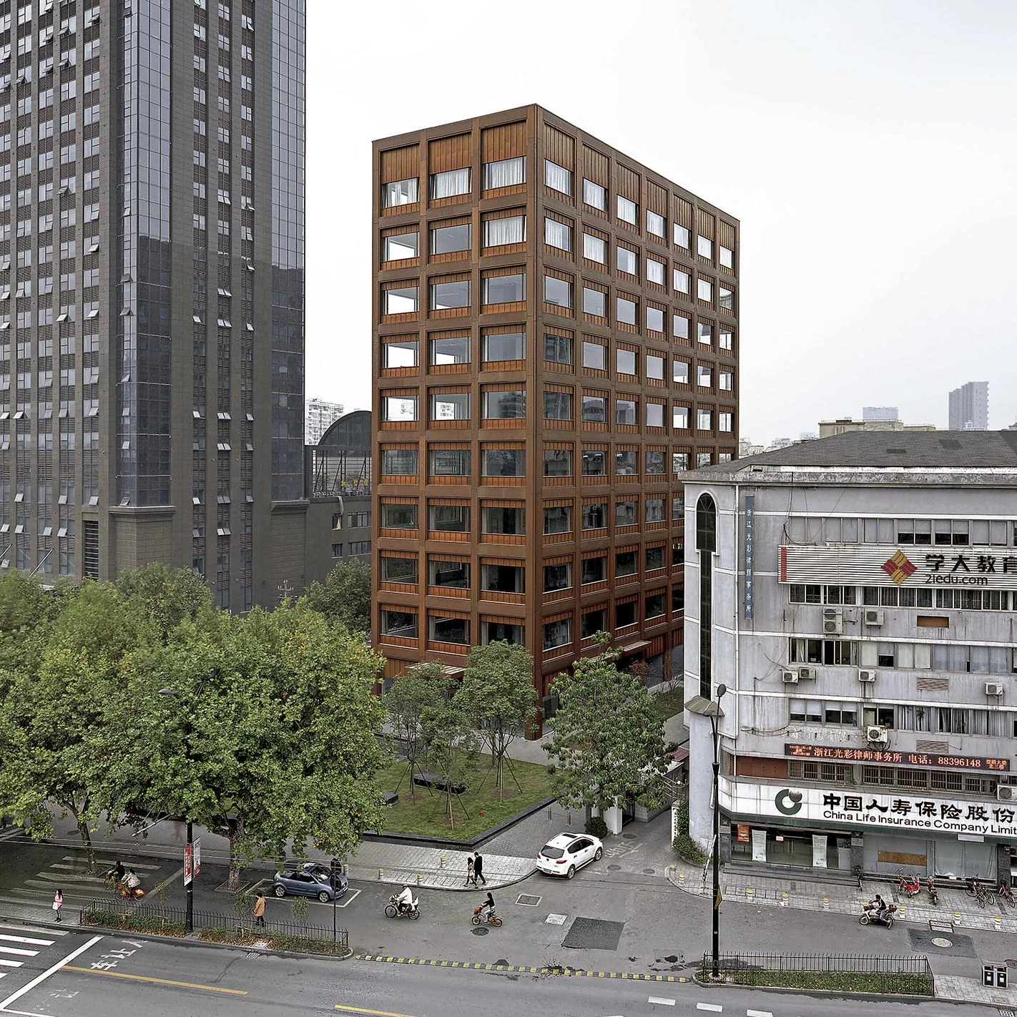
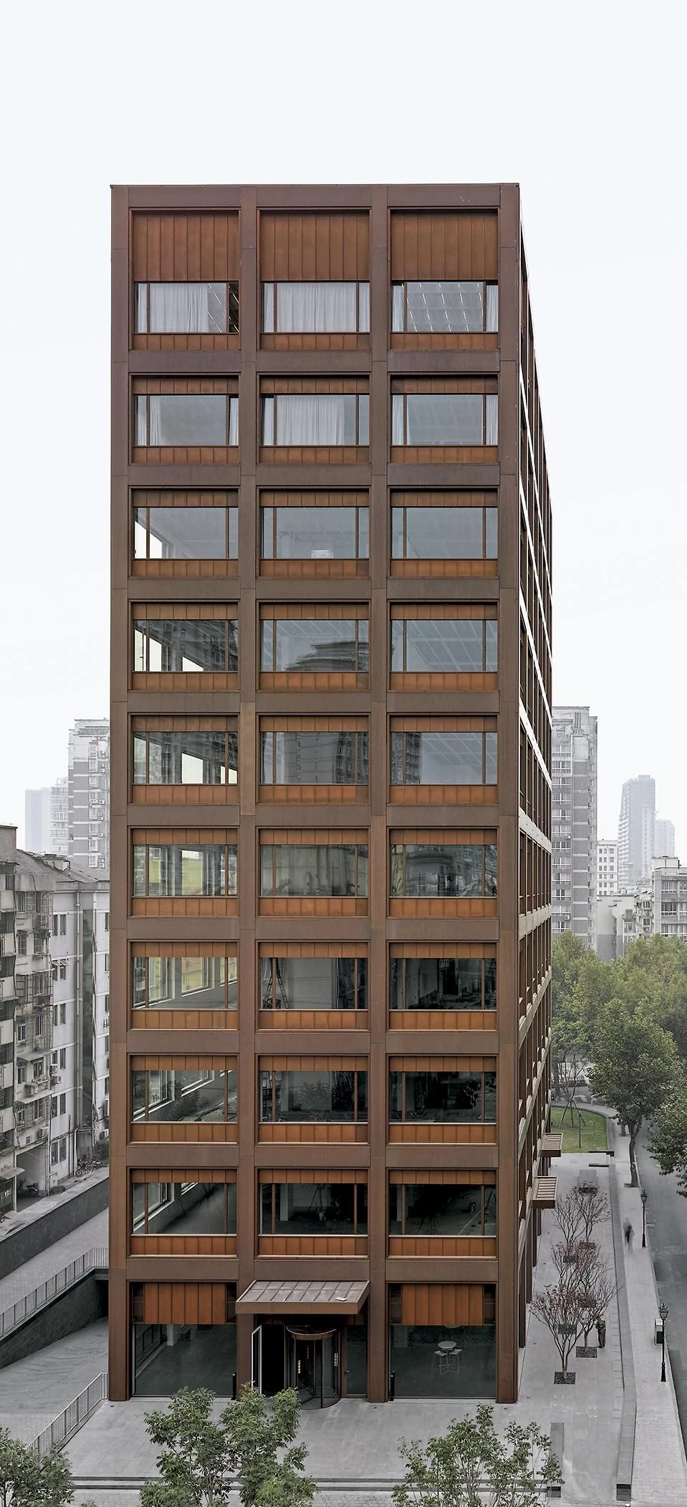
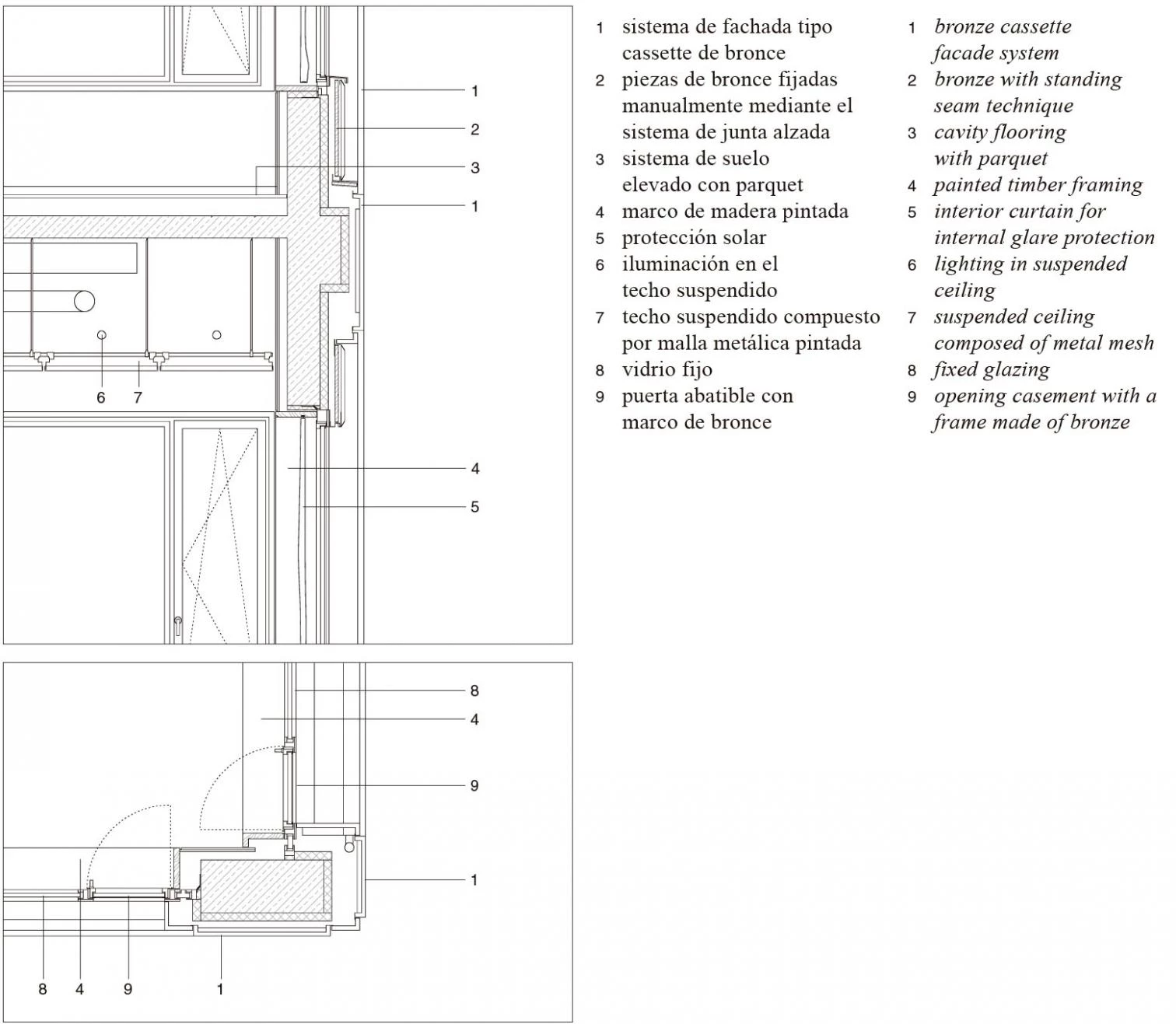
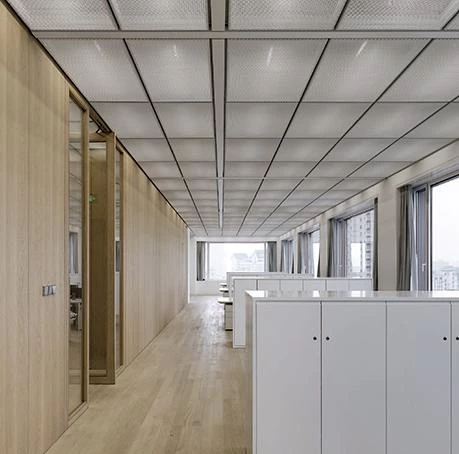
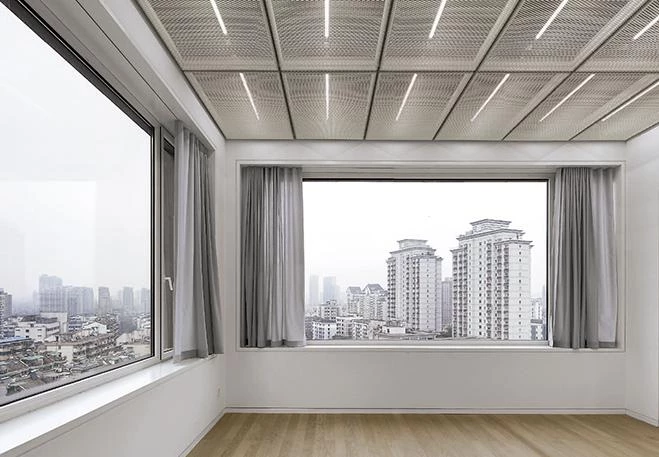
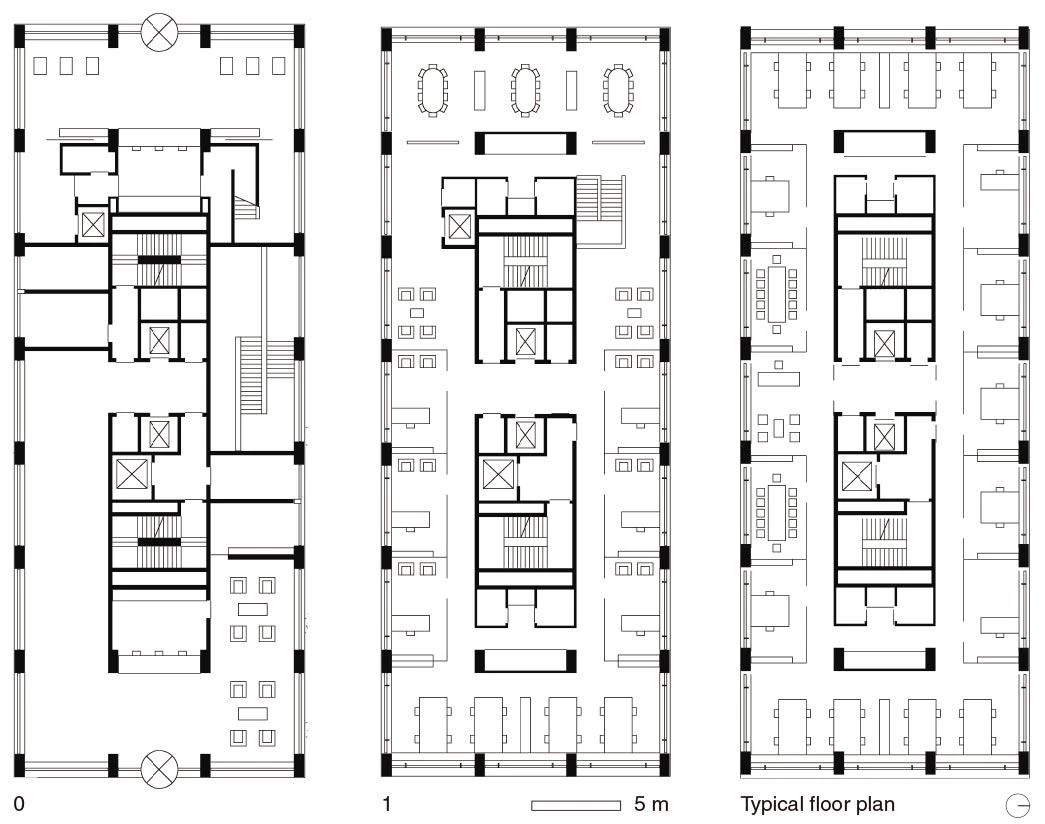
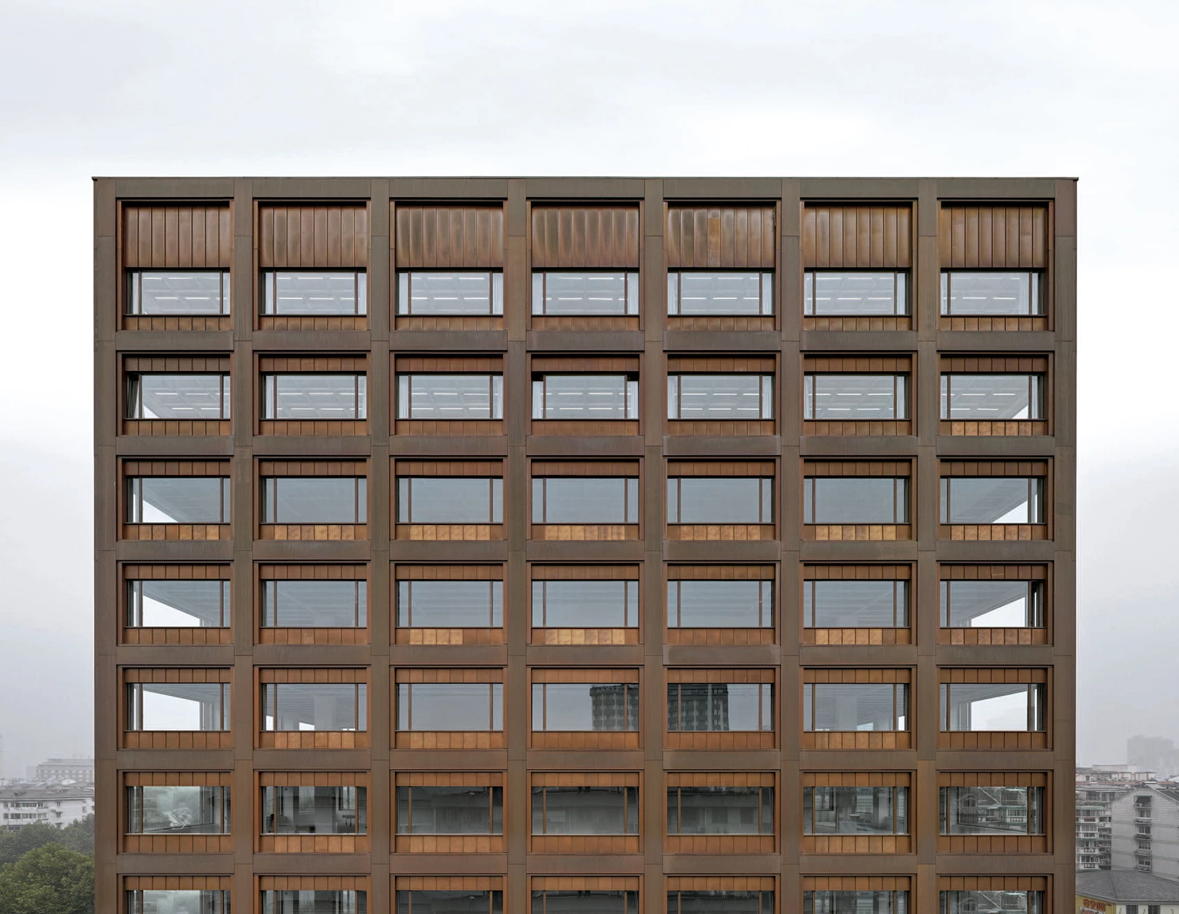
Obra Work
Edificio de oficinas en la calle Moganshan Office building on Moganshan Road, Hangzhou (China).
Cliente Client
Hangzhou Fanes Baoyuan Real Estate.
Superficie construida Floor area
13.200 m².
Fecha Date
2009-2013.
Arquitecto Architect
David Chipperfield Architects Berlin, Shanghai / Mark Randel (socio en Berlin partner in Berlin)/ Libin Chen (representante en Shanghai representative Shanghai)
Colaboradores Collaborators
Peter von Matuschka, Daniel Koo (encargados proyecto project architects).
Equipo local Local team
Martina Betzold / Cyril Kriwan / Gunda Schultz / Lijun Shen./ Zhejiang Fanes Institute of Architecture Design and Management.
Consultor de paisajismo Landscaping consultant
Levin Monsigny Landschaftsarchitekten.
Consultor de estructuras Structure consultant
Zhejiang Fanes Institute of Architecture Design and Management.
Consultor de instalaciones Services consultant
Zhejian Fanes Institute of Architecture Design and Management.
Fotos Photos
Simon Menges.

