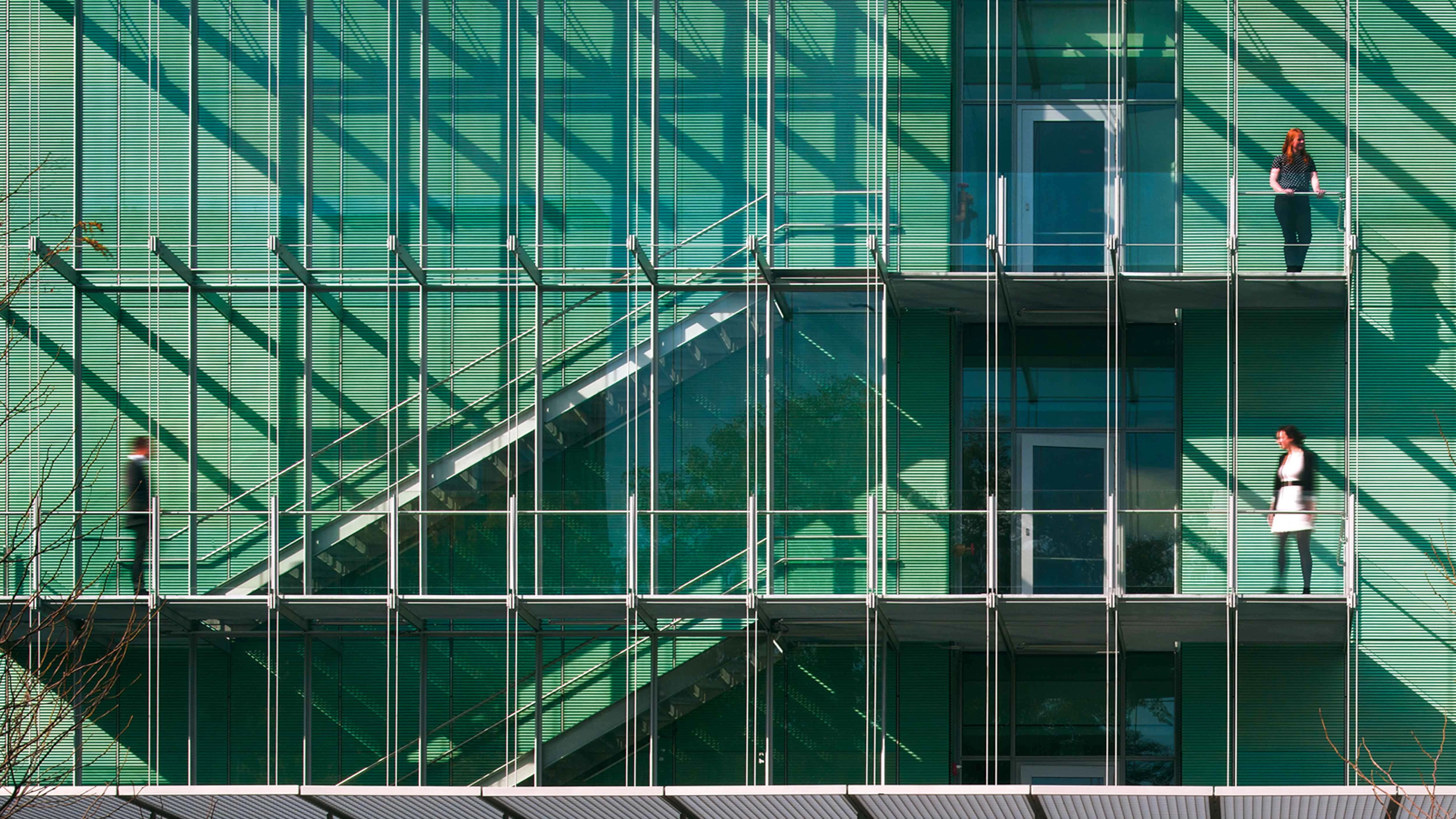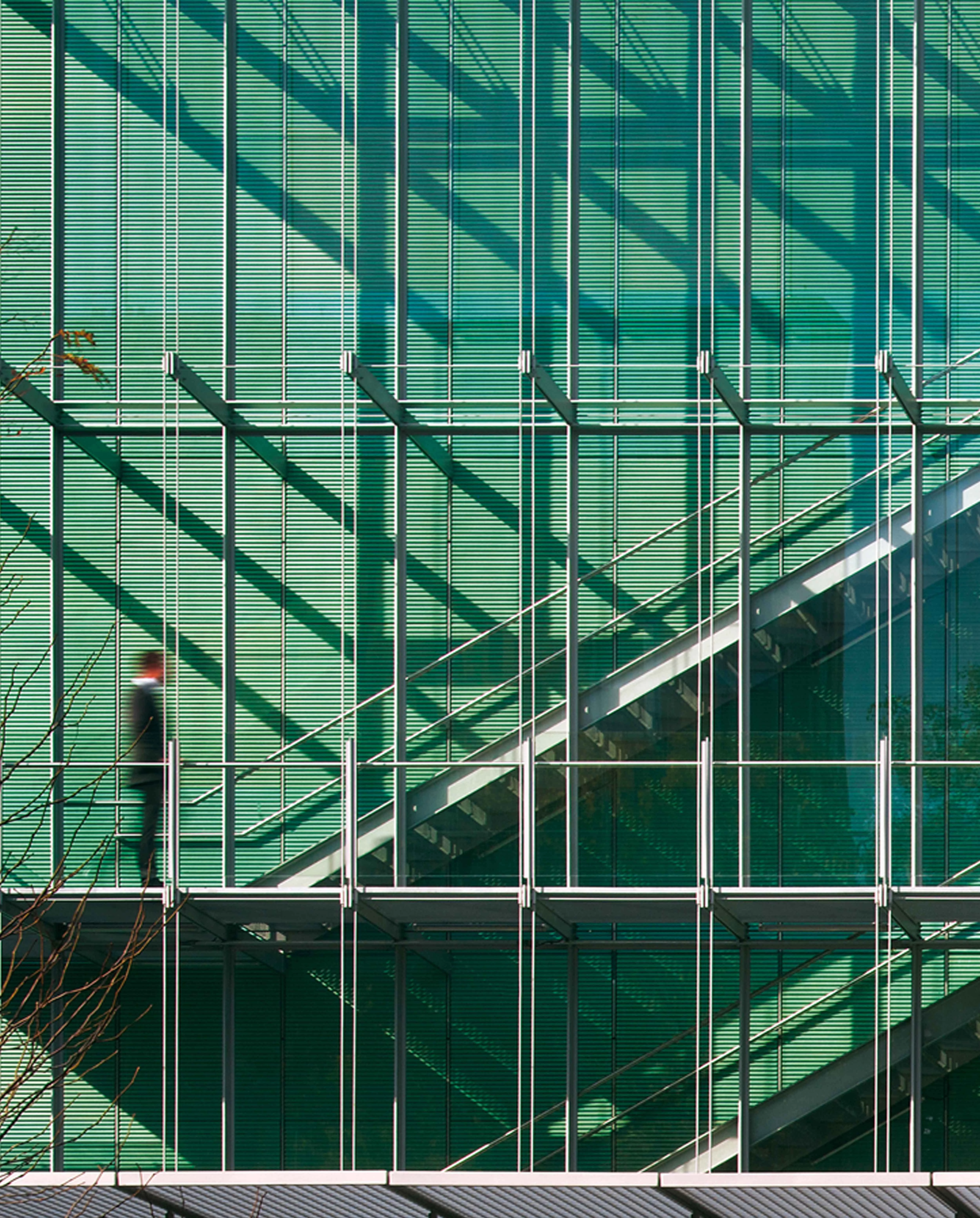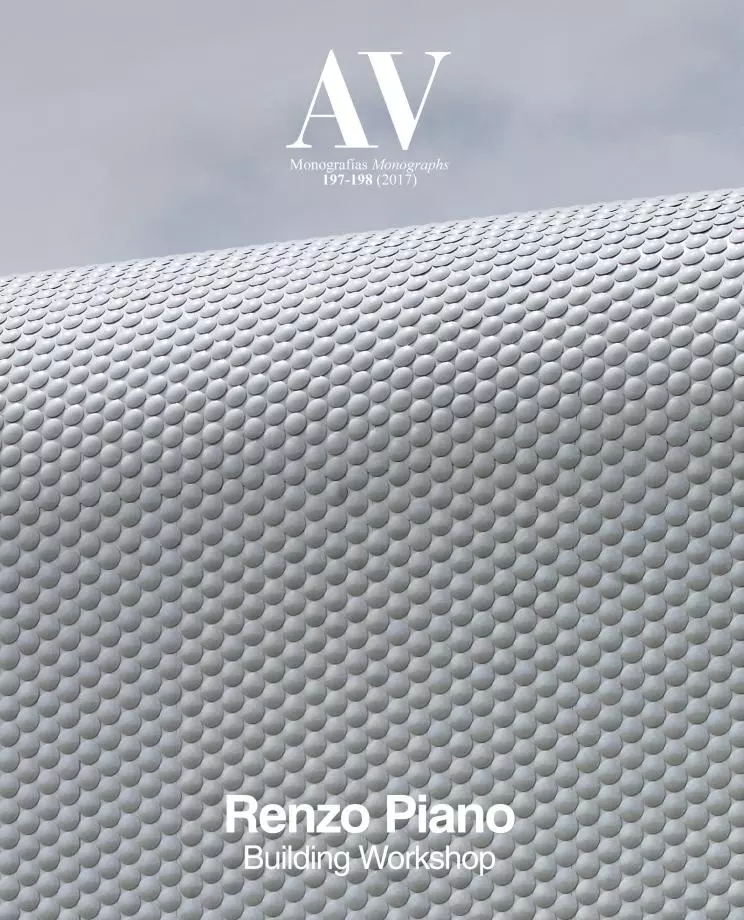Extension of the Isabella Stewart Gardner Museum, Boston
Renzo Piano Building Workshop- Type Culture / Leisure Museum
- Date 2005 - 2012
- City Boston (Massachusetts)
- Country United States
- Photograph Nic Lehoux

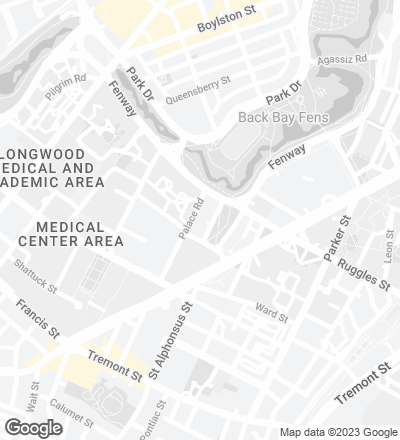
Located in the vicinity of the Emerald Necklace Park at 280 The Fenway in Boston, the Isabella Stewart Gardner Museum opened to the public in 1903. Reflecting the architecture of a 15th-century Venetian palace, the four-story masonry building is organized by cloister space surrounding a full height courtyard. The extensión has been conceived to help preserve, protect and enhance the historic integrity of the museum while providing much needed space for all the services that are required by a contemporary institution. The new building sits fifty feet away from the palace, is low towards Evans Way Park and increases in height towards Palace Road meeting the height of the adjacent residential building and the eave line of the palace. The connection to the Palace is via a singular glass link at grade level through the garden and is hidden under trees. The museum’s main entry is relocated at Evans Way Park. The glazed building on the main front is expressed as a volume with a flat glass roof over the lobby and a 45° sloped roof over the greenhouse and the artist apartments. The rest of the program is organized in four volumes along a circulation spine, which is part of a glazed vertical and horizontal circulation system.
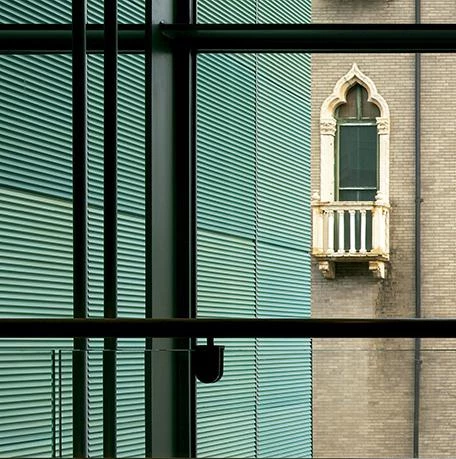
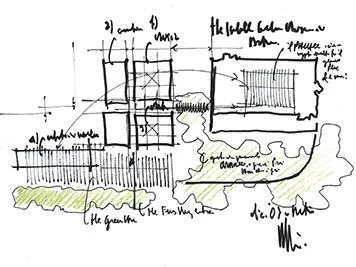
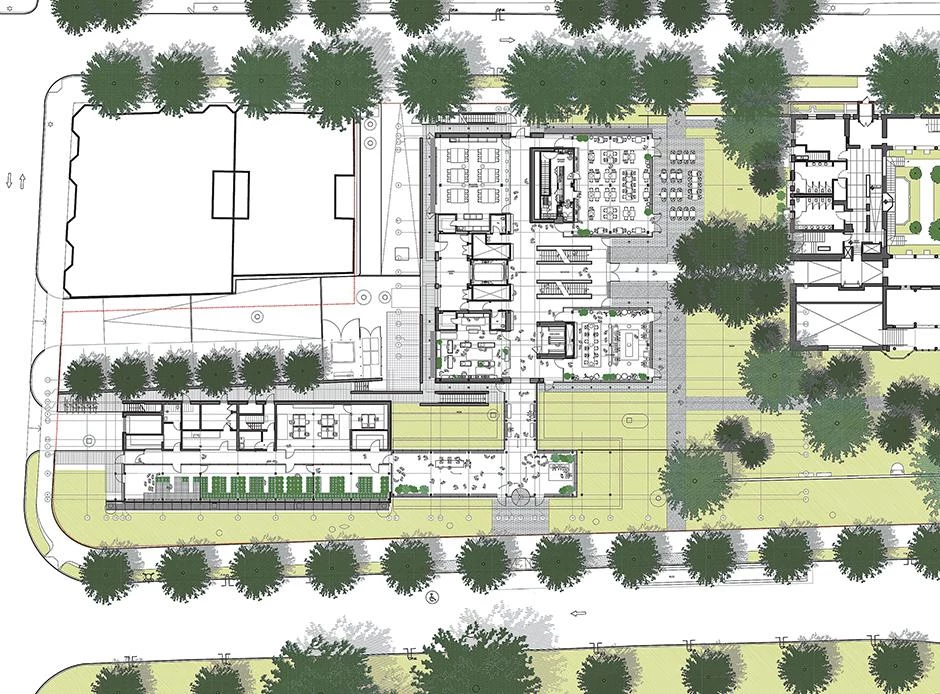
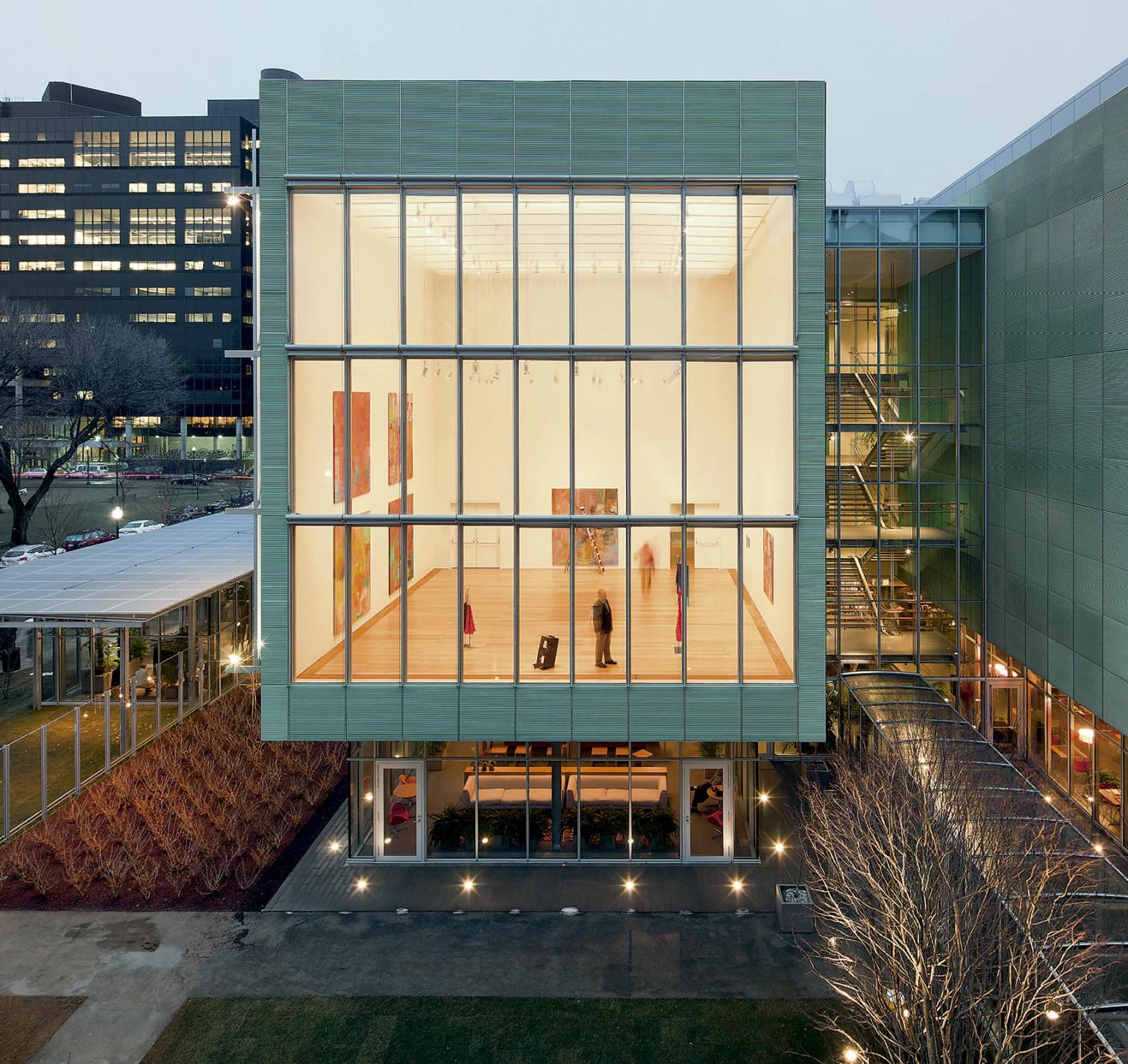
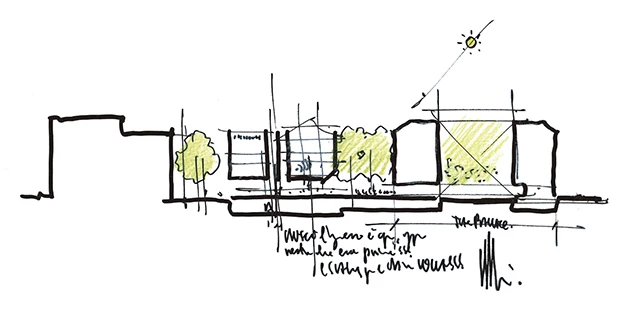
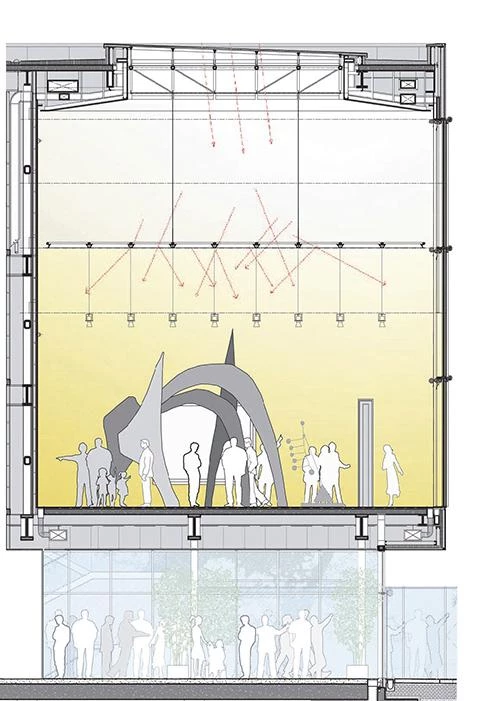
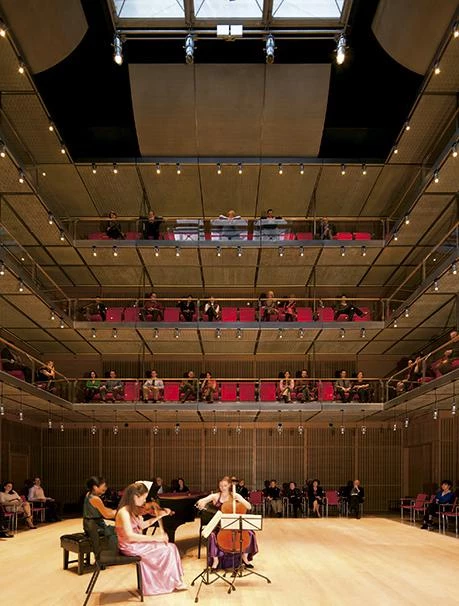
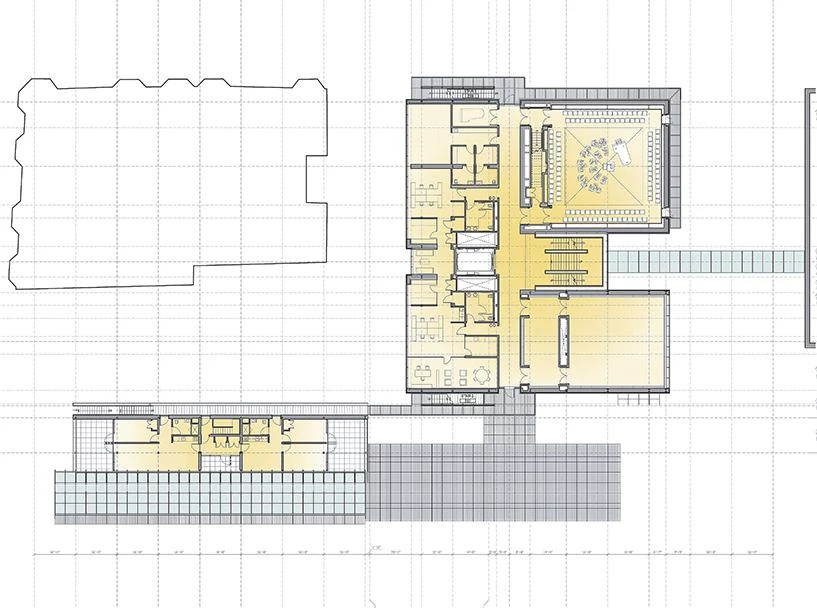
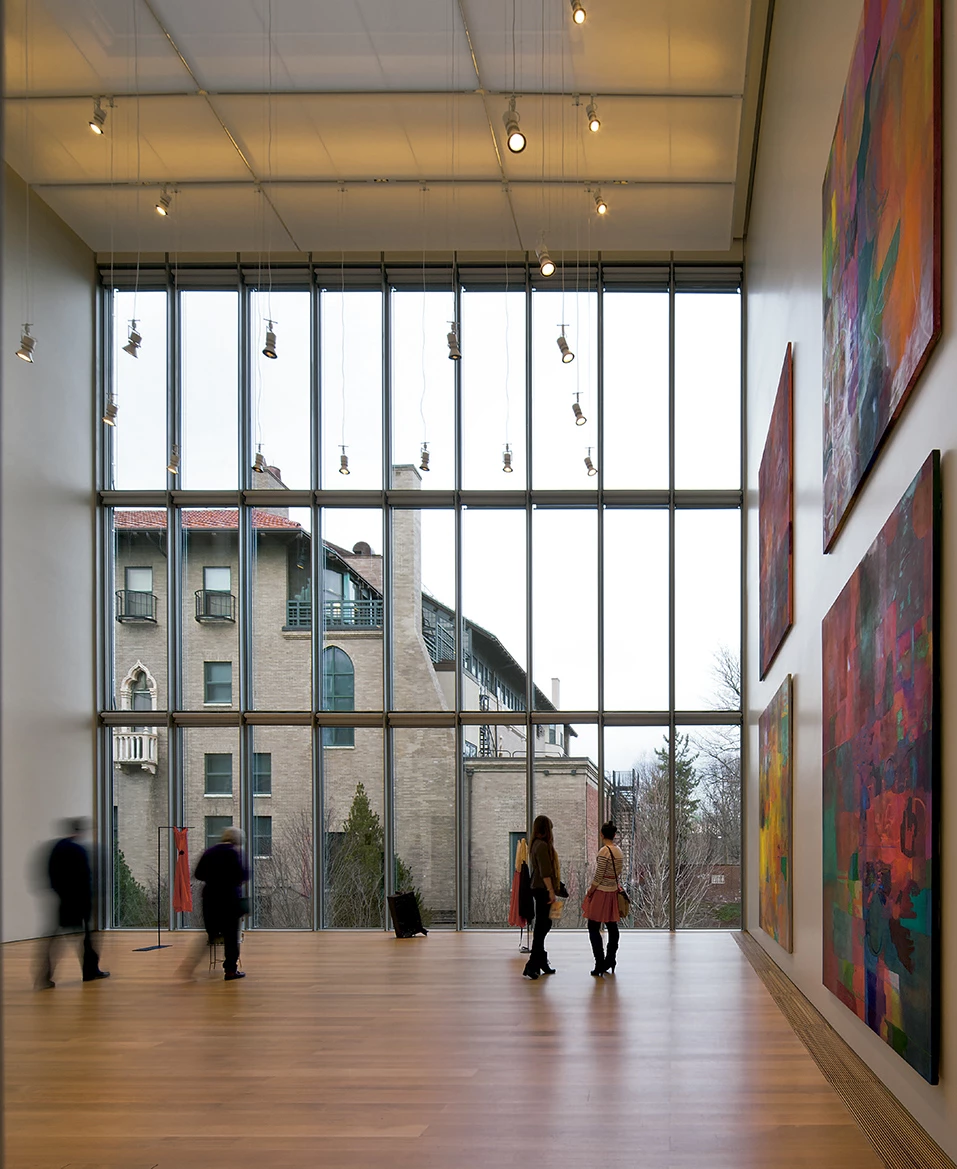
Obra Work
Renovación y ampliación del Museo Isabella Stewart Gardner Renovation and extension of the Isabella Stewart Gardner Museum
Cliente Client
Isabella Stewart Gardner Museum
Arquitectos Architects
Renzo Piano Building Wotkshop en colaboración con in collaboration with Stantec-Burt Hill
Colaboradores Collaborators
E. Baglietto (socio responsable partner in charge); with M. Aloisini, I. Ceccherini, V. Grassi, S. Ishida (socio partner); Y. Kim, M. Liepmann, M. Neri, K. Schorn, T. Stewart, O. Teke and E. Moore; G. Langasco (técnico CAD CAD operator); F. Cappellini, A. Marazzi, F. Terranova (maquetas models)
Consultores Consultants
Buro Happold (estructura e instalaciones structure and services); Front (fachada facade); Arup (iluminación lighting); Nagata Acoustics (acústica acoustis); Stuart-Lynn Company (costes cost); Paratus Group (gestión project management); CBT / Childs Bertman Tseckares (desarrollo diseño schematic & design development)
Fotos Photos
Nic Lehoux

