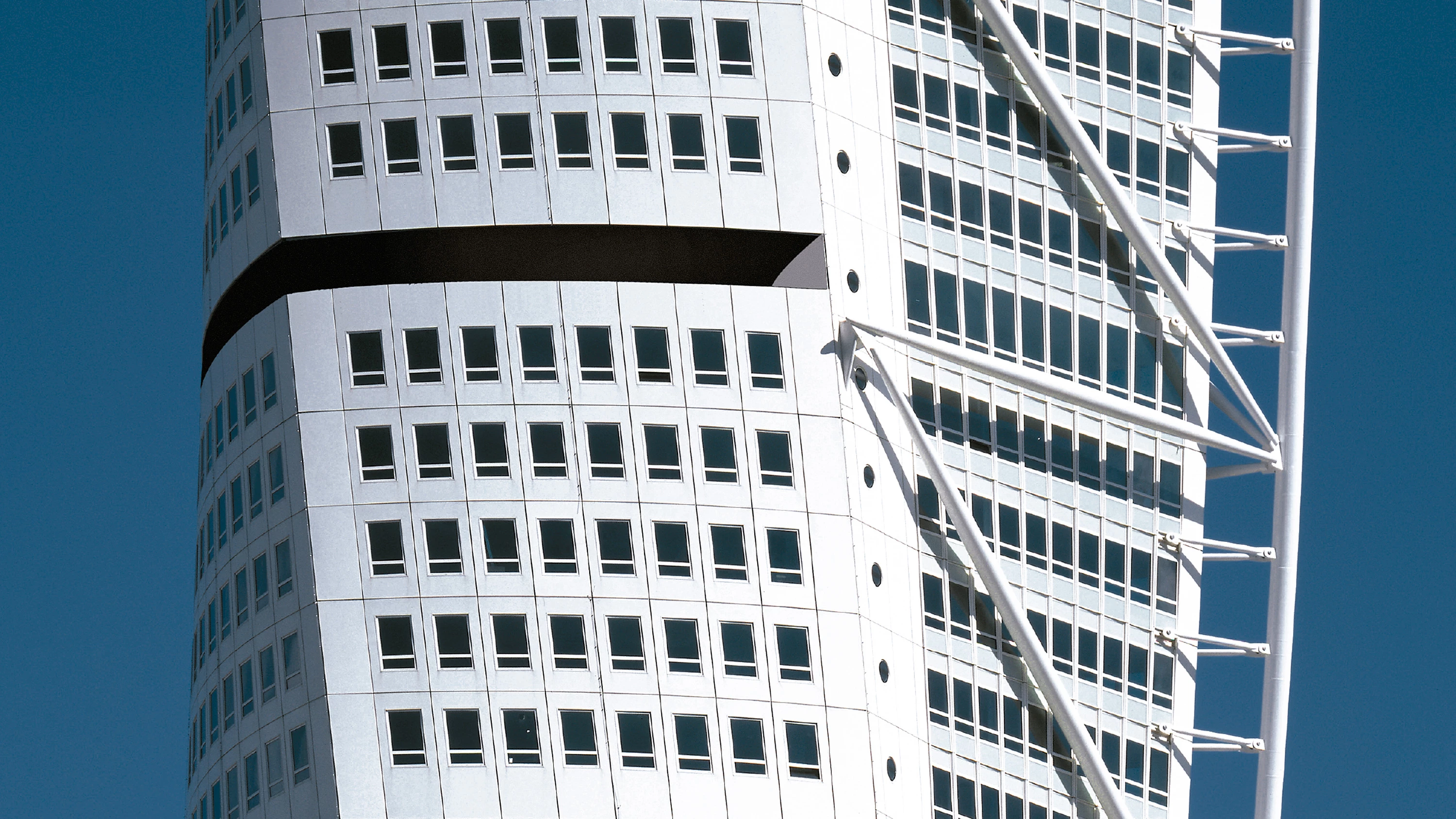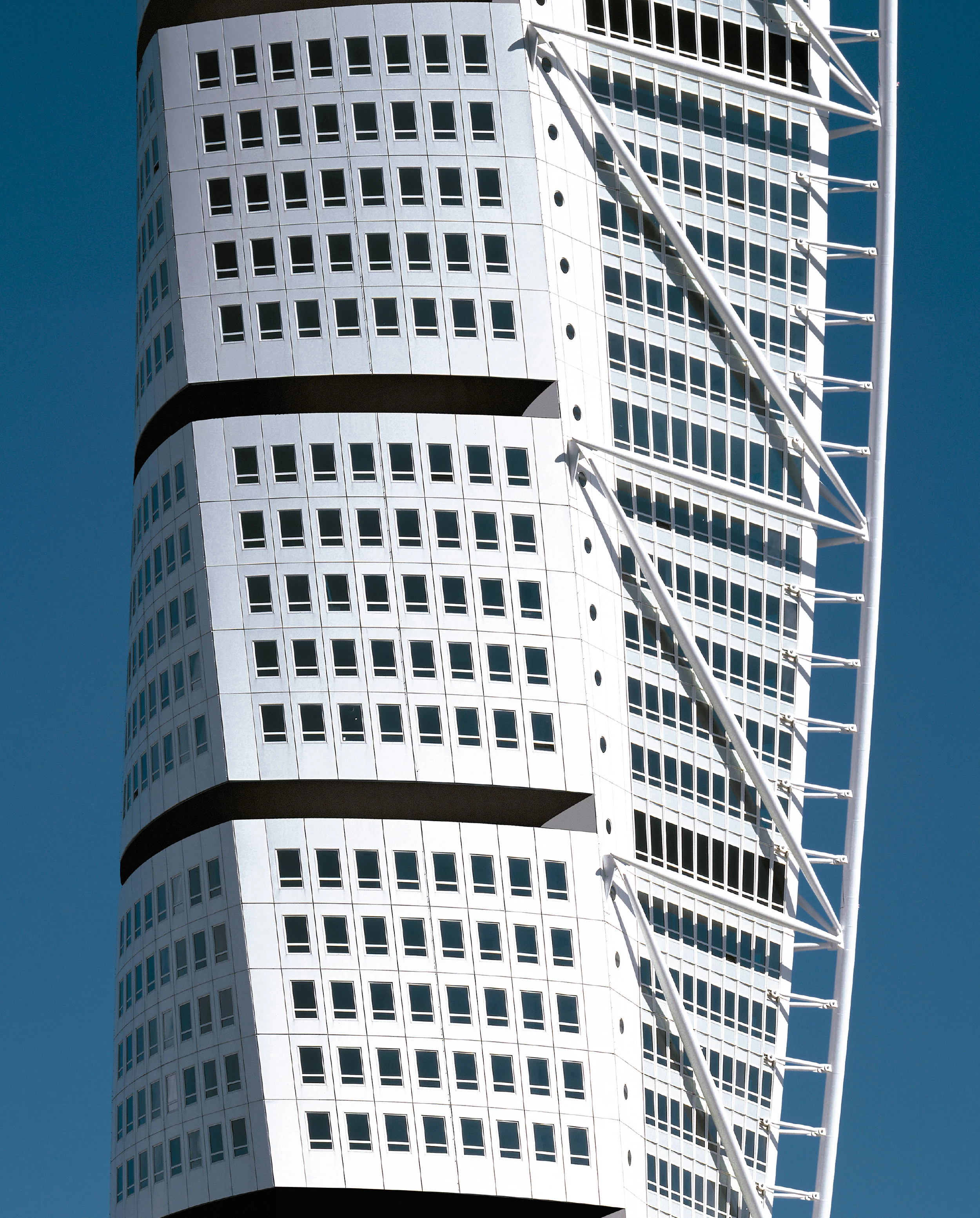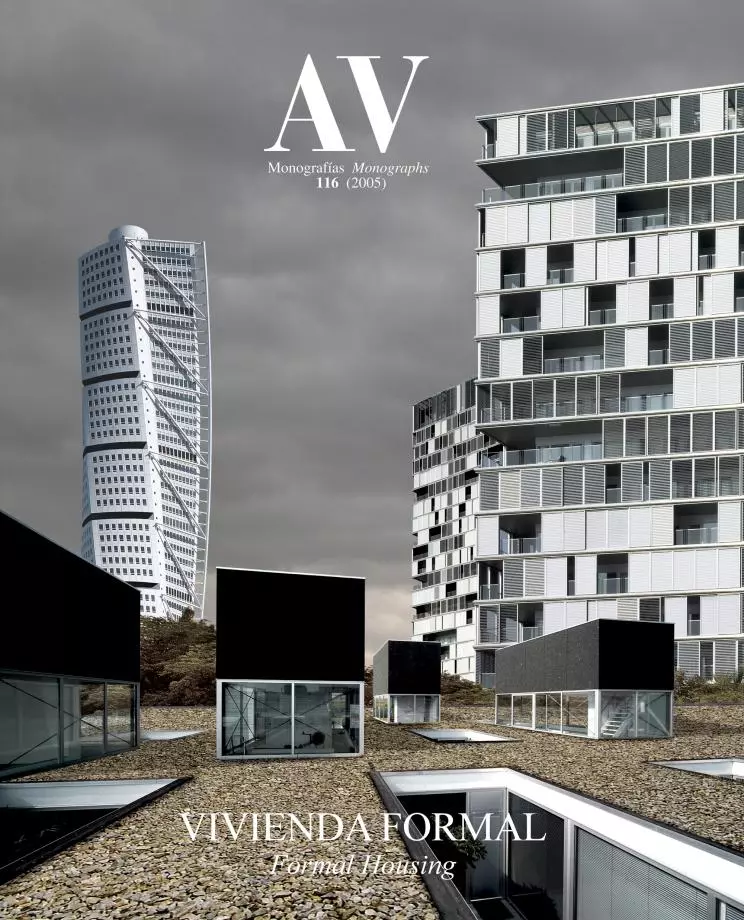Turning Torso Tower, Malmö
Santiago Calatrava- Type Commercial / Office Tower Housing
- Date 2001 - 2005
- City Malmö
- Country Sweden
- Photograph Palladium
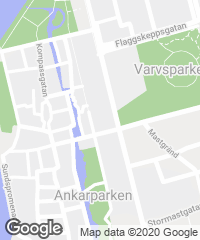
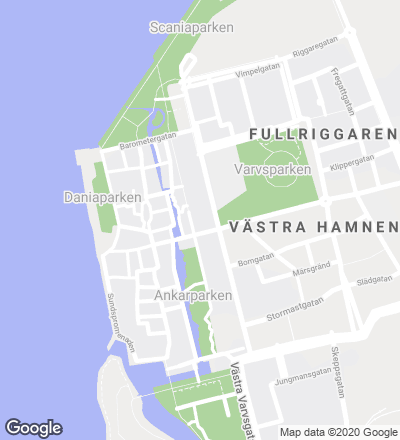
In the interior of the Western Harbor district of Malmö, the third most important city of Sweden, stretches this 190 meter high tower. This is a renewed urban environment, which through initiatives such as Sweden’s first international housing exhibition, called Bo01 and held in 2001, has transformed its deteriorated industrial fabric into a residential and office area. This process profited from the construction of Öresund bridge, which connects Sweden with Denmark, and from the good environmental conditions offered by this site by the Baltic Sea.
This tower is based on a sculpture depicting a contorting human body, the Turning Torso, and it takes this anthropomorphic reference to its logical conclusion. With this twisting movement the tower rises as a freestanding element above the surrounding buildings, of four or five floors on average; this solitude affords unobstructed views of its surroundings, full of contrasts. The tower is made up of nine cubes of five stories each, which twist as they go up around the circular core of communications in the center of the slab. The two first cubes are for office space and the seven remaining cubes for rental apartments of different sizes, except for the two top floors that contain two meeting rooms per floor. Aside from the central core of reinforced concrete, with a radius of 5.30 meters and a thickness at the base of 2.50 meters, the core is stiffened by an exoskeleton with an external steel framework, formed by an ascending helical spine plus horizontal and diagonal elements that reach to each side of the spine.
The energy of the formal solution can be sensed from every point of view, generating different perceptions depending on where the spectactor stands. From a distance the tower seems slender, its 90 degree rotation light and gracious, but up close its appearance changes, and its movement becomes more forceful, to the point that some perspectives provoke an uncomfortable sensation, the feeling of being about to witness its collapse.
The facade enclosure shows two different treatments: glass prevails in the curtain wall used on two of the facades, whereas the other three reveal a more conventional arrangement of windows with a predominance of blind surfaces. The windows have a lozenge-shape; this produces strange spaces inside the building, because the vertical lines must compete with the diagonal ones, which produces a certain confusion... [+]
Cliente Client
HSB Turning Torso
Arquitectos Architects
Santiago Calatrava
Fotos Photos
Burg + Schuh/Palladium, Erland Andersson, Ole Jais

