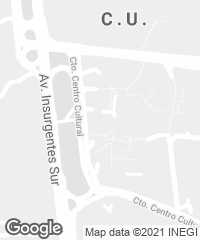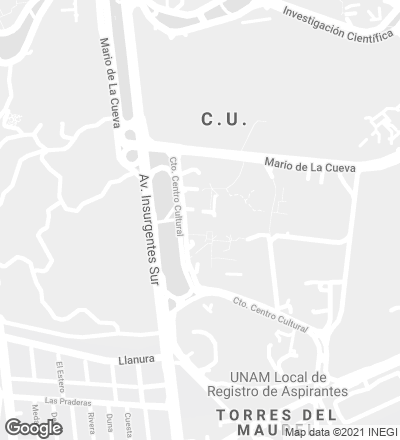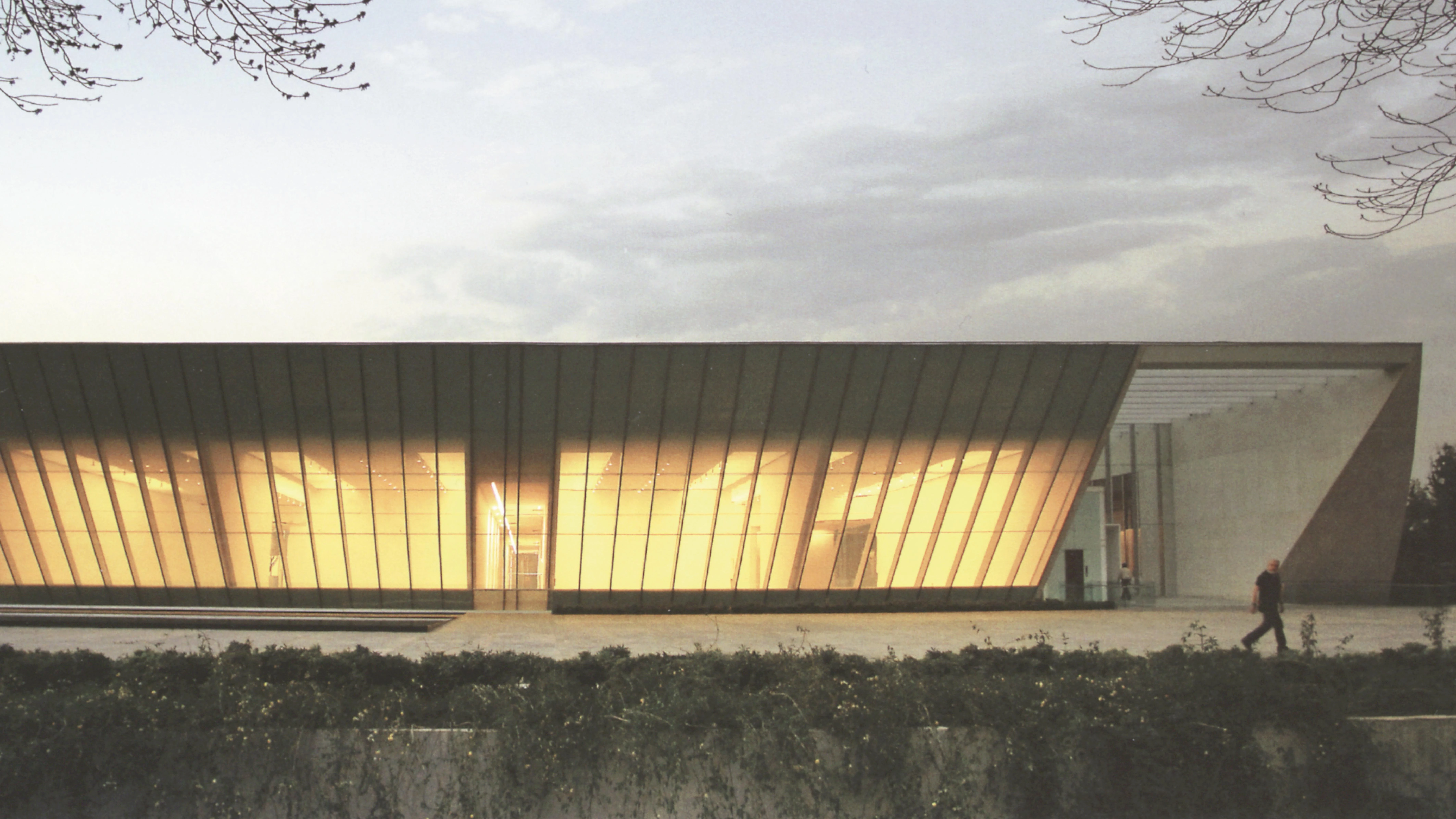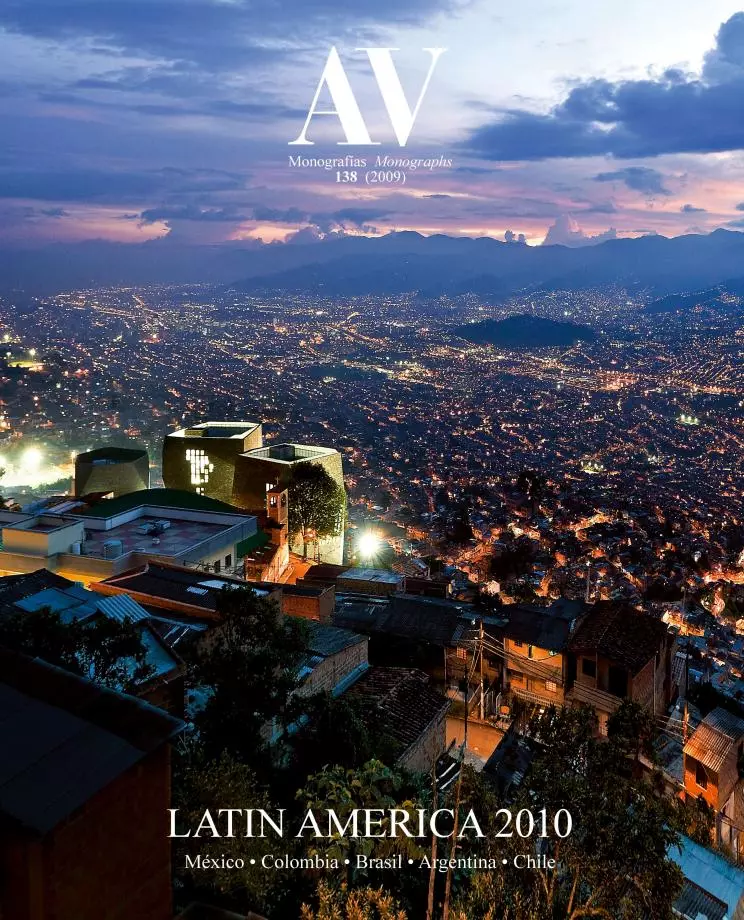Museum of Contemporary Art, Mexico
Teodoro González de León- Type Museum Culture / Leisure University
- Material Concrete
- Date 2006 - 2008
- City Mexico City
- Country Mexico
- Photograph Pedro Hiriart Jorge del Olmo Fernanda Canales


Built in the campus of the Autonomous University of Mexico, in the capital of the country, the new University Museum of Contemporary Art completes the cultural complex that constitutes the second phase of the university campus. Located on the side of the new square, a facade that slopes at 45 degrees forms a portico that leads to the concert hall and to the theaters of the cultural center. The lobby is a double-height space that crosses the whole building and connects the square with the National Library building, located at the north end of the complex.
The Museum is organized in two floors; the exhibition galleries take up the top one – located at the same level as the square –, along with the reception, the bookstore-shop and an educational area. It has fourteen halls grouped into four sections performing as independent spaces, interconnected however by three interior paths and bathed by light coming in through skylights that are designed with an inventive system of sloping surfaces that can be adjusted to control light. The lower level, partially excavated in the volcanic rock, contains the media library, a conference room, the auditorium, a cafeteria, the restaurant, offices, storage spaces and a restoration area...[+]
Cliente Client
Universidad Nacional Autónoma
Arquitectos Architects
Teodoro González de Léon
Colaborador Collaborator
Antonio Rodríguez
Contratista Contractor
Ingenieros Civiles Asociados
Consultores Consultants
Diseño y supervisión (diseño estructural structural design); Diseños Eléctricos Complejos (instalaciones eléctricas electrical engineer); Garza Maldonado (instalaciones sanitarias mechanical engineer); Ingeniería en Aire y Control (aire acondicionado air conditioning); Lighteam (iluminación lighting); Saad acústica (acústica acoustic); Entorno (paisaje landscape)
Fotos Photos
Pedro Hiriart, Jorge del Olmo, Fernanda Canales






