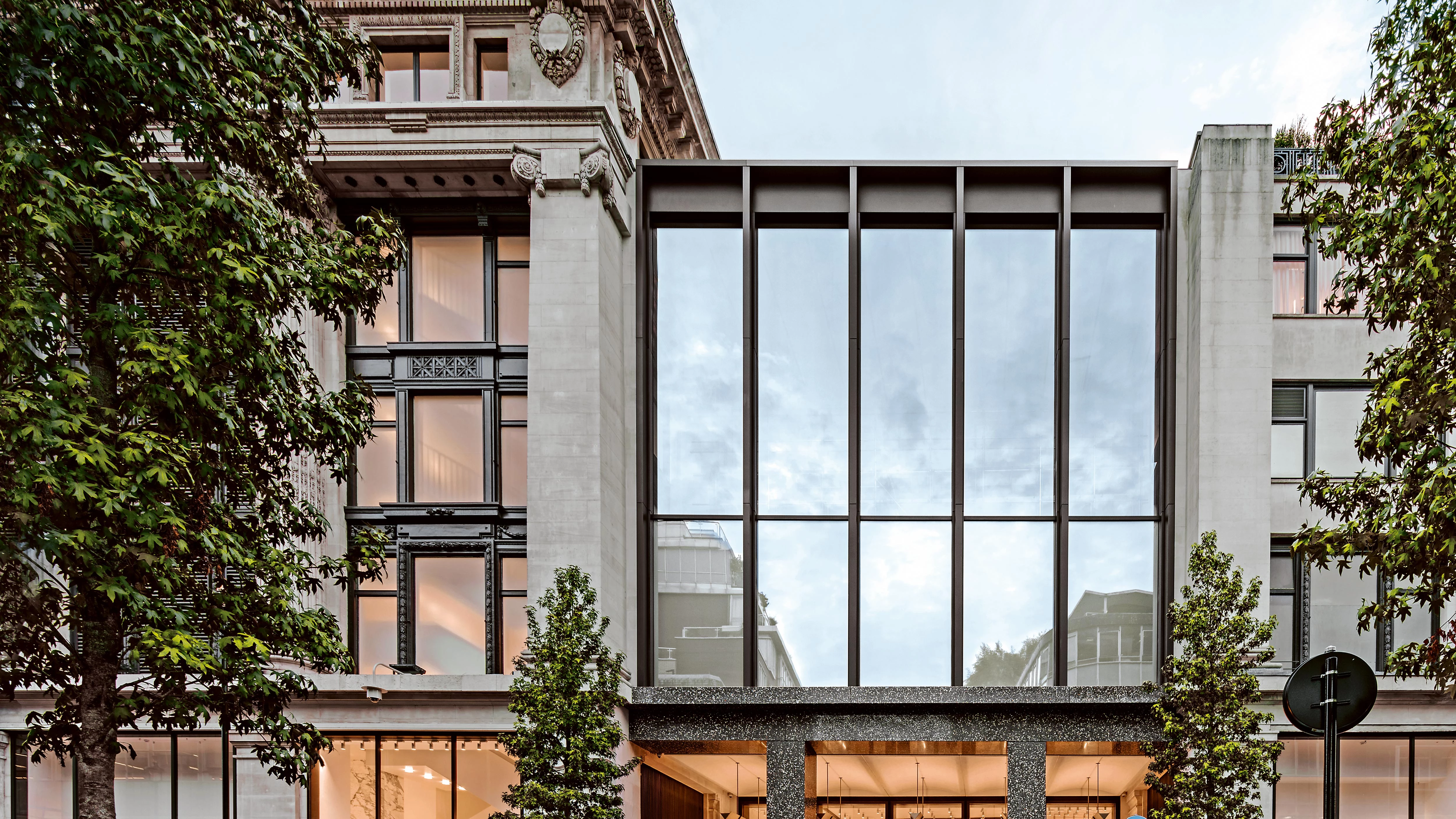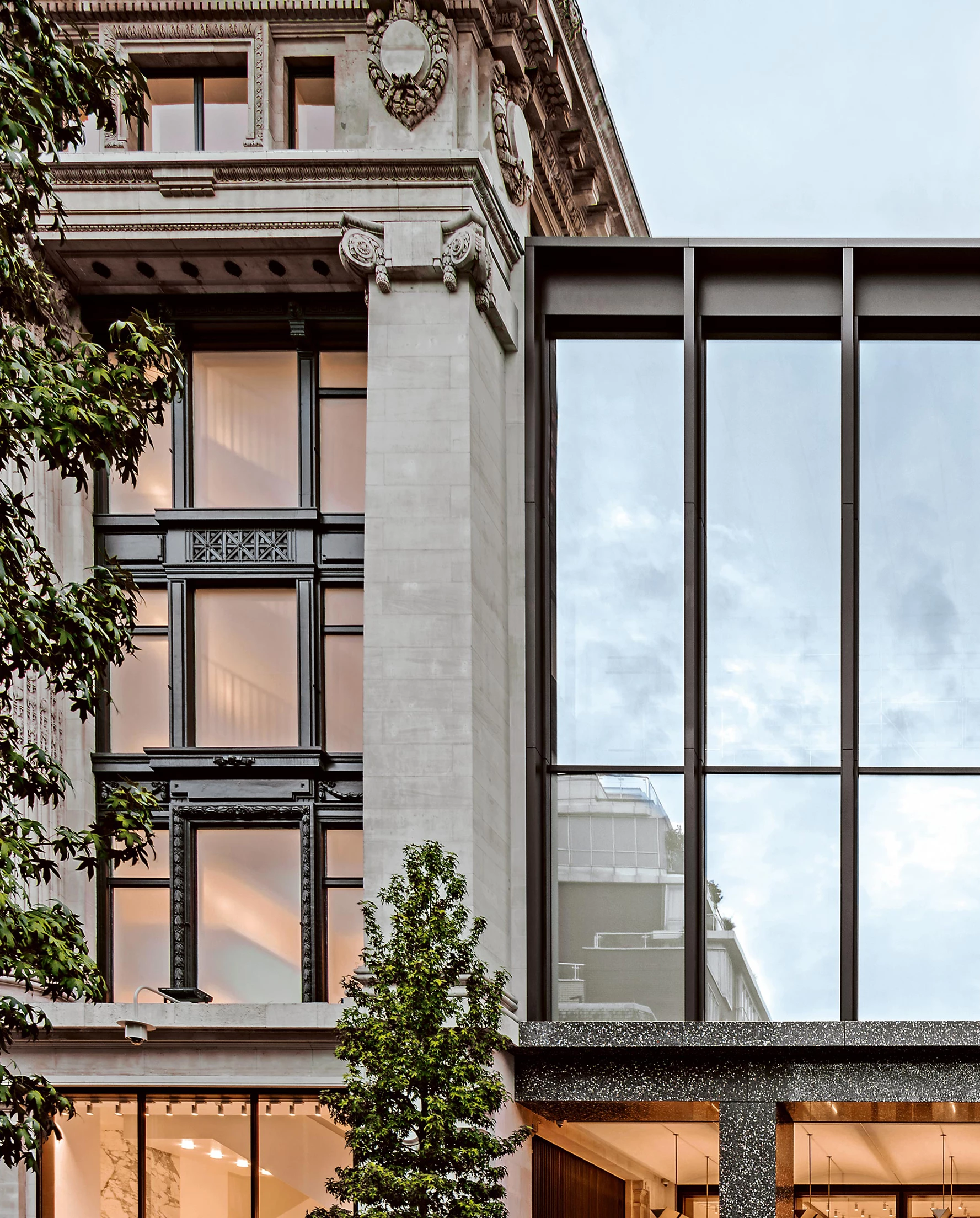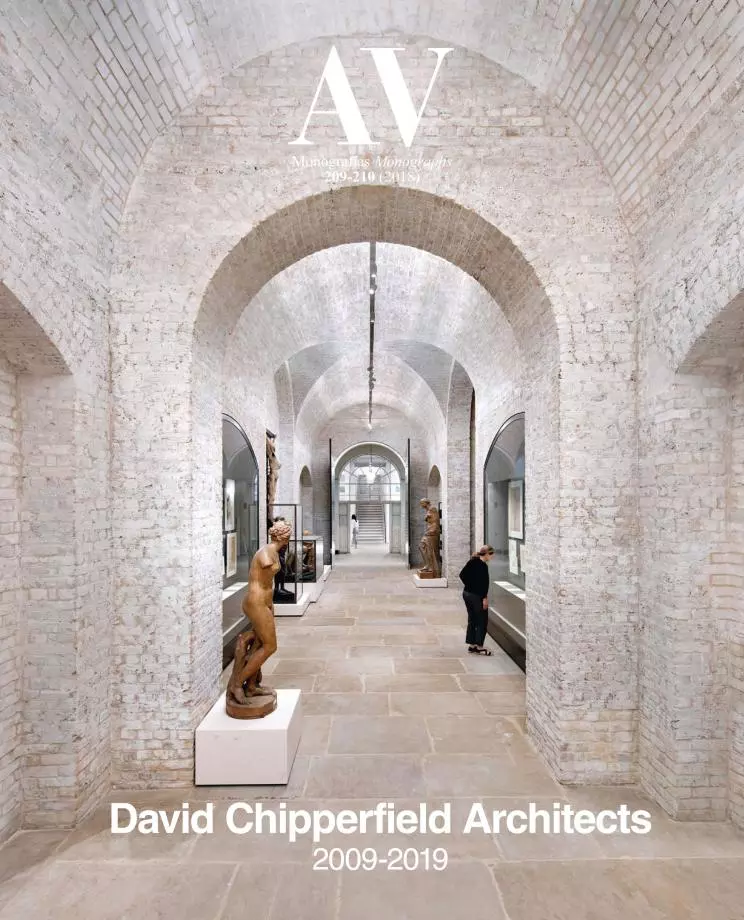Selfridges Duke Street
David Chipperfield Architects- Type Commercial / Office Headquarters / office
- City London
- Country United Kingdom
- Photograph Simon Menges
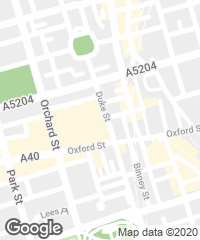
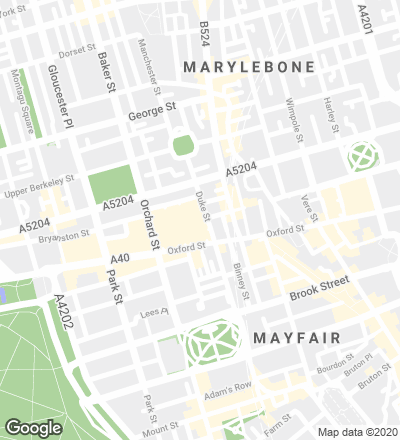
Selfridges is a central London department store housed in a grand, Beaux-Arts style building on Oxford Street, which opened in 1909. By the end of the 1930s, Selfridges had expanded into a new building to the north, built in a sober Art Déco style. Initially these two buildings were connected via bridges over the intersecting street, but in time the street was built over by a set-back concrete infill building. The department store in its more recent form is an ad-hoc agglomeration of buildings of varying styles, levels, and functions. In recent years Selfridges has announced several major redevelopment plans to re-establish the architectural quality of its original home. The project assigned to David Chipperfield Architects London comprised two fundamental components: a new entrance building at the center of the Duke Street facade; and the creation of a new accessories hall spanning the entire east wing. Together, these components create a more coherent identity for the store, improving its urban presence, clarity in circulation, and reintroducing the grandeur of the original building.
Sitting several meters forward and more closely in line with the existing Duke Street buildings than the previous infill, this new element completes the street facade but inevitably encloses a section of the listed classic facade into the new building. To avoid obscuring this feature, an open porch at street level and a triple-height, glazed café space on the first floor allow the floorplates to coincide and continue the dominant cornices and lintels of the existing buildings. The upper facade is formed of slender bronze-clad structural columns framing the glazing. These columns rest on a deep black precast concrete trabeated frame with two monumental piers framing the porch.
By stitching together the retail spaces of the two existing buildings, a continuous ground floor space for the new accessories hall is created. The primary elements of this new hall – floors, ceiling and supporting columns – retain their independence from retail display. In the original Oxford Street building historic plaster columns with classical mouldings are reinstated to their maximum height and the coffers are made visible in their original configuration. In the northern building, a new style of column and coffer are introduced; an interpretation and abstraction of the classical features of the original. The spherical glass light fittings, which relate to the original 1920s lighting, are a dominant, unifying feature throughout the store.


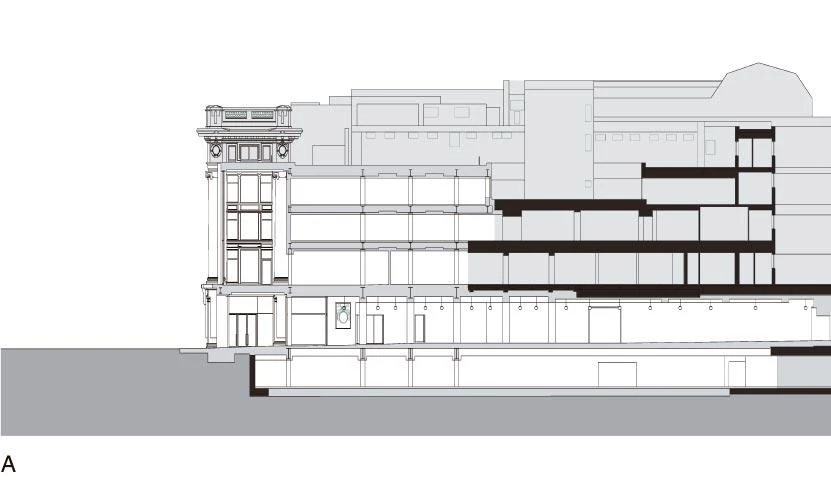
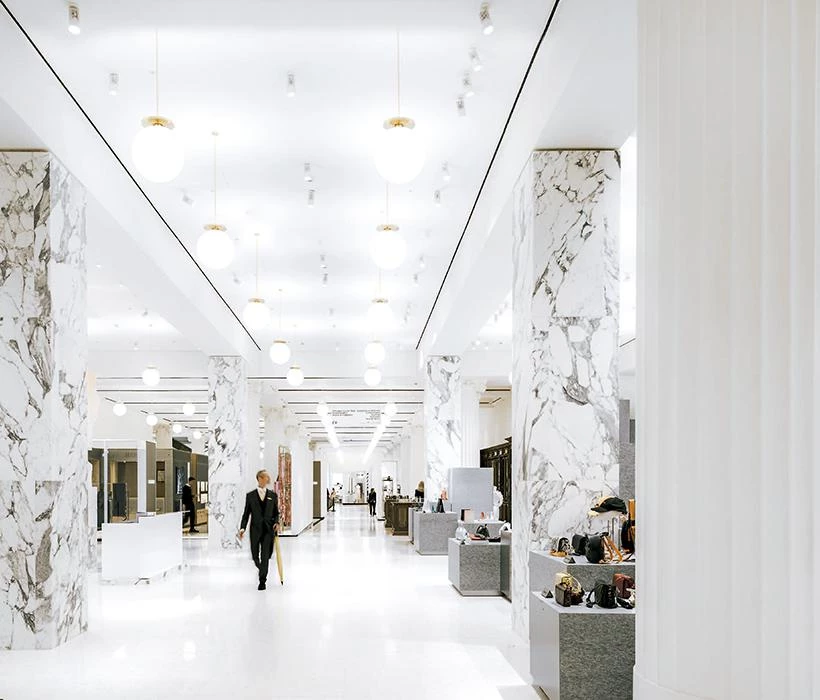
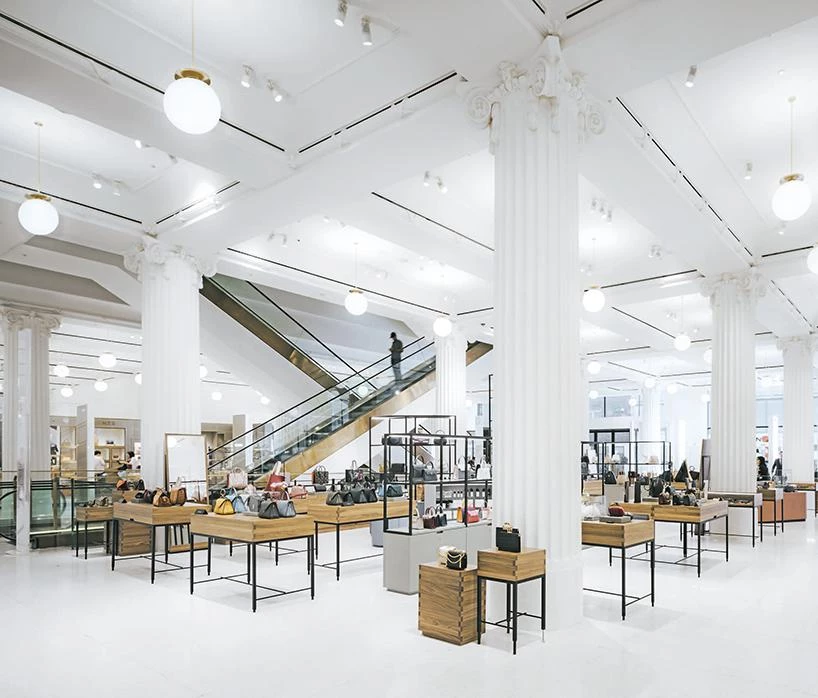

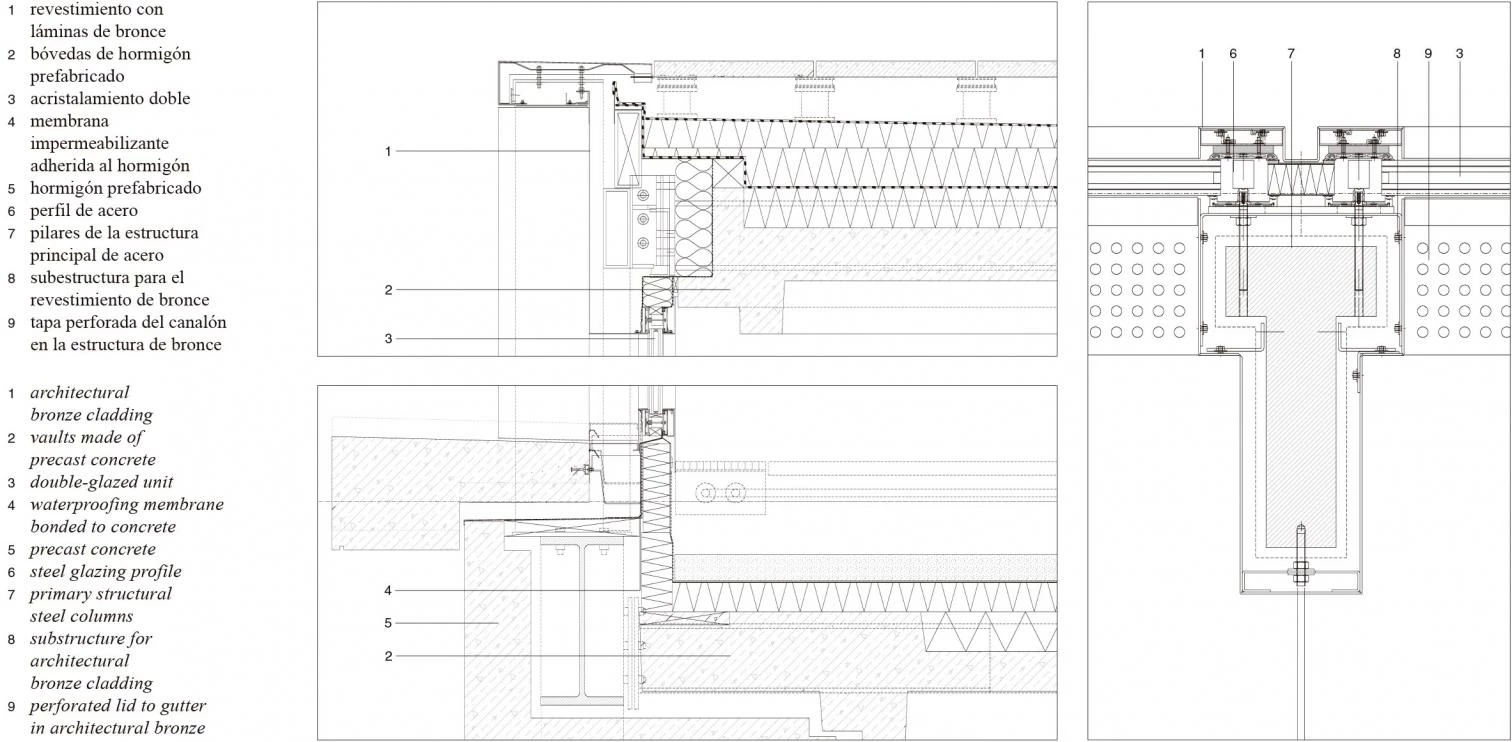
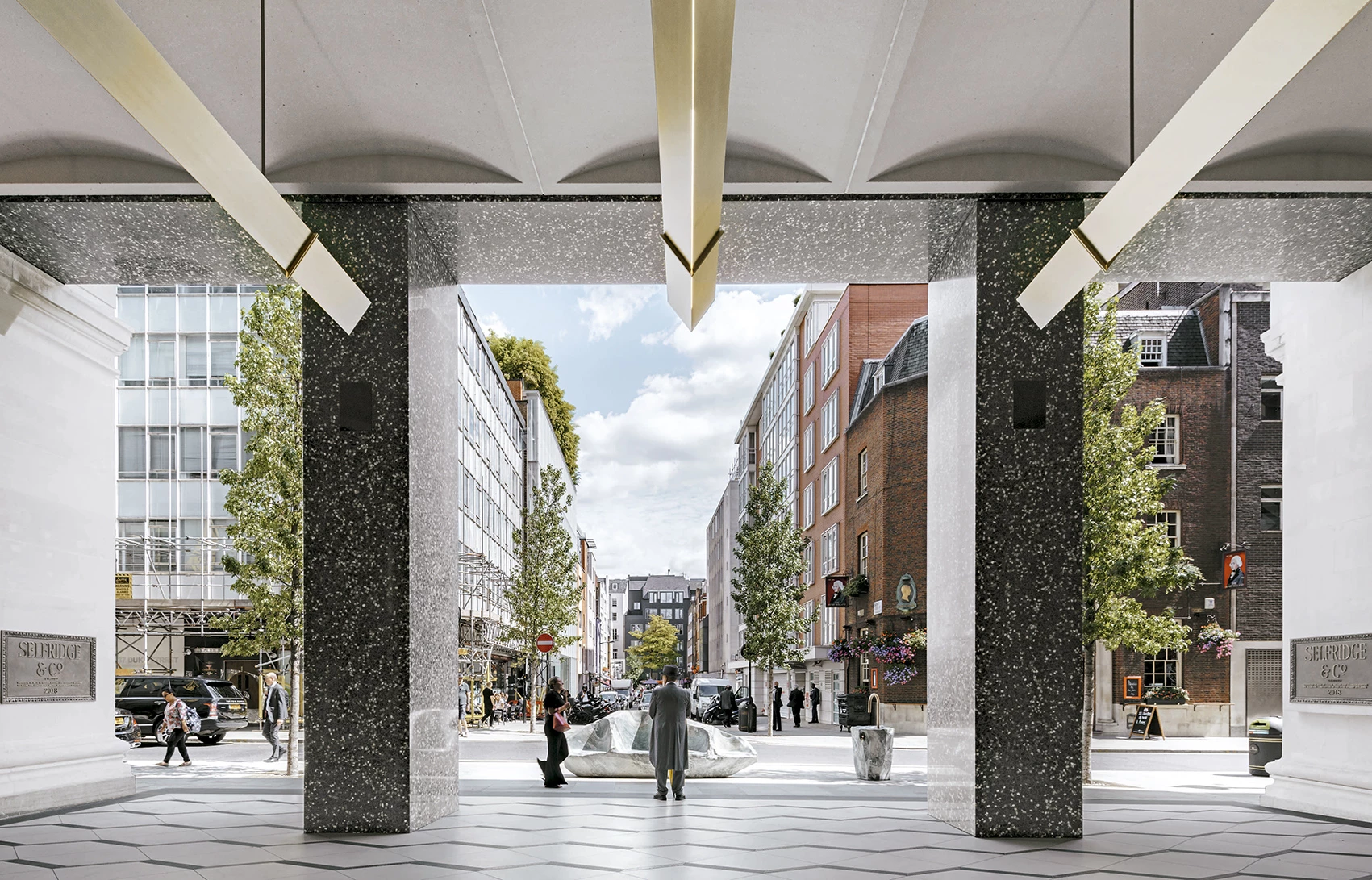
Obra Work
Selfridges Duke Street
Cliente Client
Selfridges Retail
Arquitectos Architects
David Chipperfield Architects London;
David Chipperfield, Louise Dier, Rik Nys (director de diseño design lead), Benito Blanco (director de proyecto project director); Richard Marks, Sergio Pereira (arquitectos directores de proyecto project architects), Antonio Acocella, Lewis Armstrong, Ricardo Alvarez, Pau Bajet, Matt Ball, Nick Beissengroll, Nicolas Burckhardt, Alessandro Cairo, Manon Cornu, Sebastian Drewes, Elena Dueñas, Christian Esteves, Gabriel Fernández, Micha Gamper, Ines Gavelli, Clemens Gerritzen, Luke Gleeson, Miguel Huelga, Claire Lee, Joseph Marchbank, Ana Martins, David Monteiro, Chiara Montgomerie, David Musrie, Chrystal Ohoh, Renato Pimenta, Monica Resines, Jacek Rewinski, Joana Ribeiro, Jana Schwalb, Cecilia Sjöholm, Patrick Ueberbacher, Hugo Wakin, Richard Youel (equipo de proyecto project team)
Colaboradores Collaborators
Viabizzuno (iluminación lighting consultant); Djao-Rakitine (paisajismo landscape architect); Expedition Engineering (estructura structural engineer); Arup, Waterman Group PLC (instalaciones MEP); Alinea Consulting (asesor de costes cost consultant); Thornton Tomasetti (fachada facade engineer); Jones Lang Lasalle (planeamiento planning consultant)
Fotos Photos
Simon Menges

