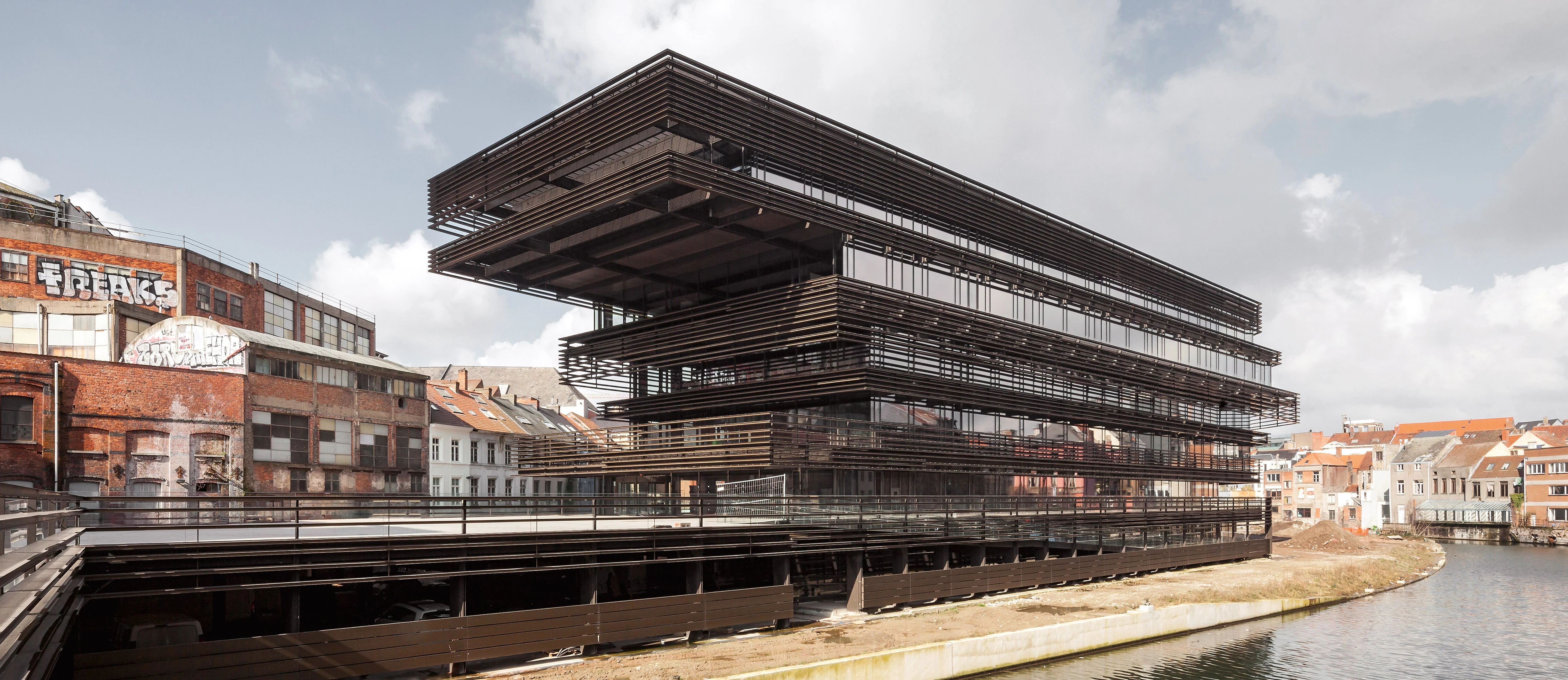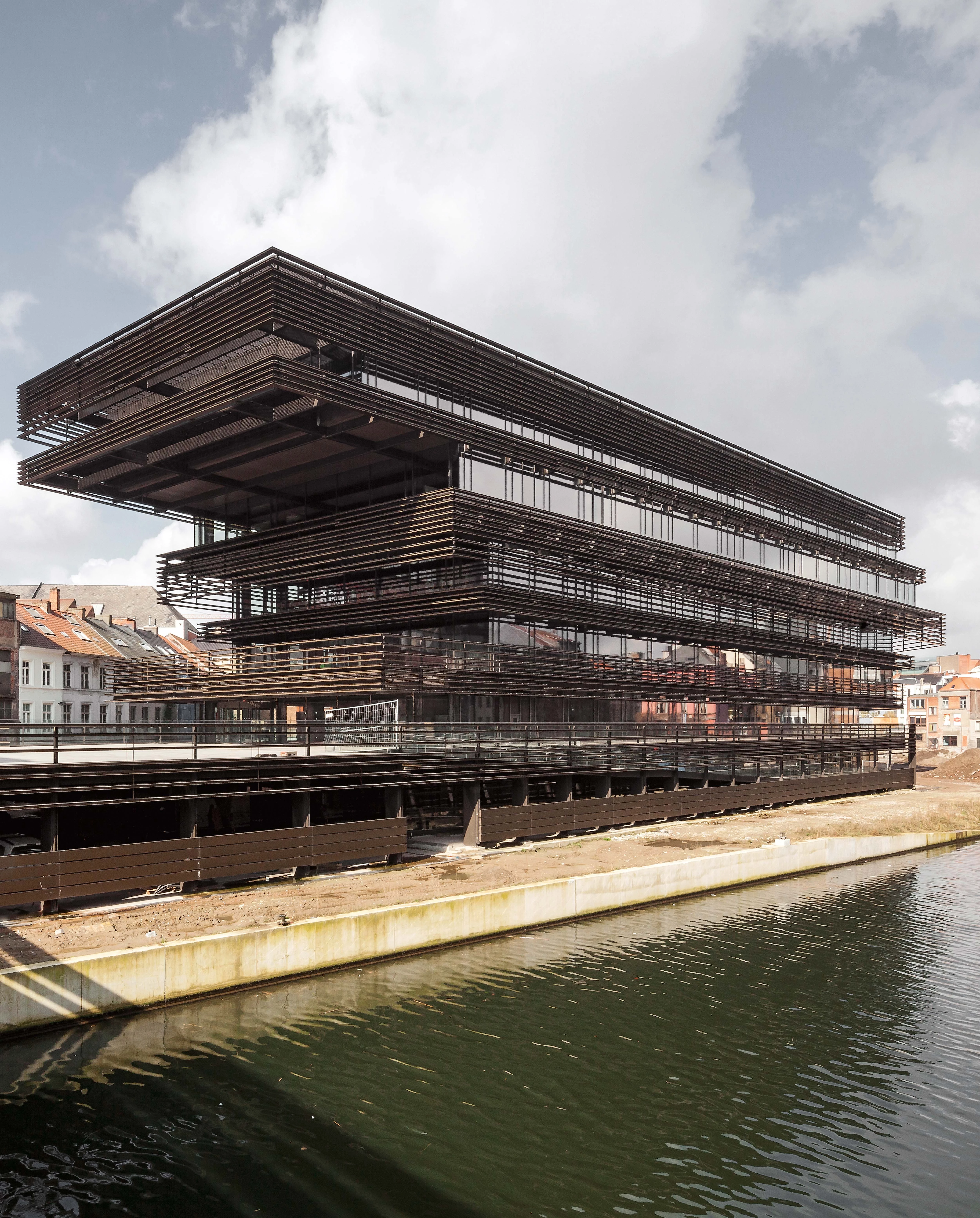Media Library in Ghent
RCR Arquitectes Coussée & Goris architecten- Type Media Library Culture / Leisure
- Material Steel
- Date 2010 - 2017
- City Ghent
- Country Belgium
- Photograph Tim van de Velde
- Brand Digipolis Raum & Akustik.
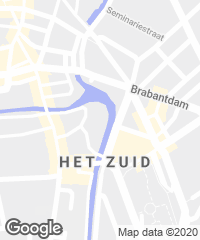
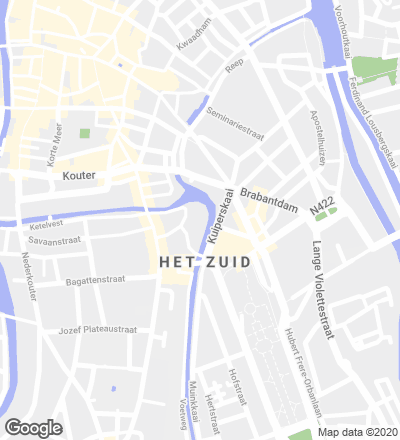
The new media library located in Ghent’s historic center presents a stack of horizontal slabs in what is a highly flexible volume.
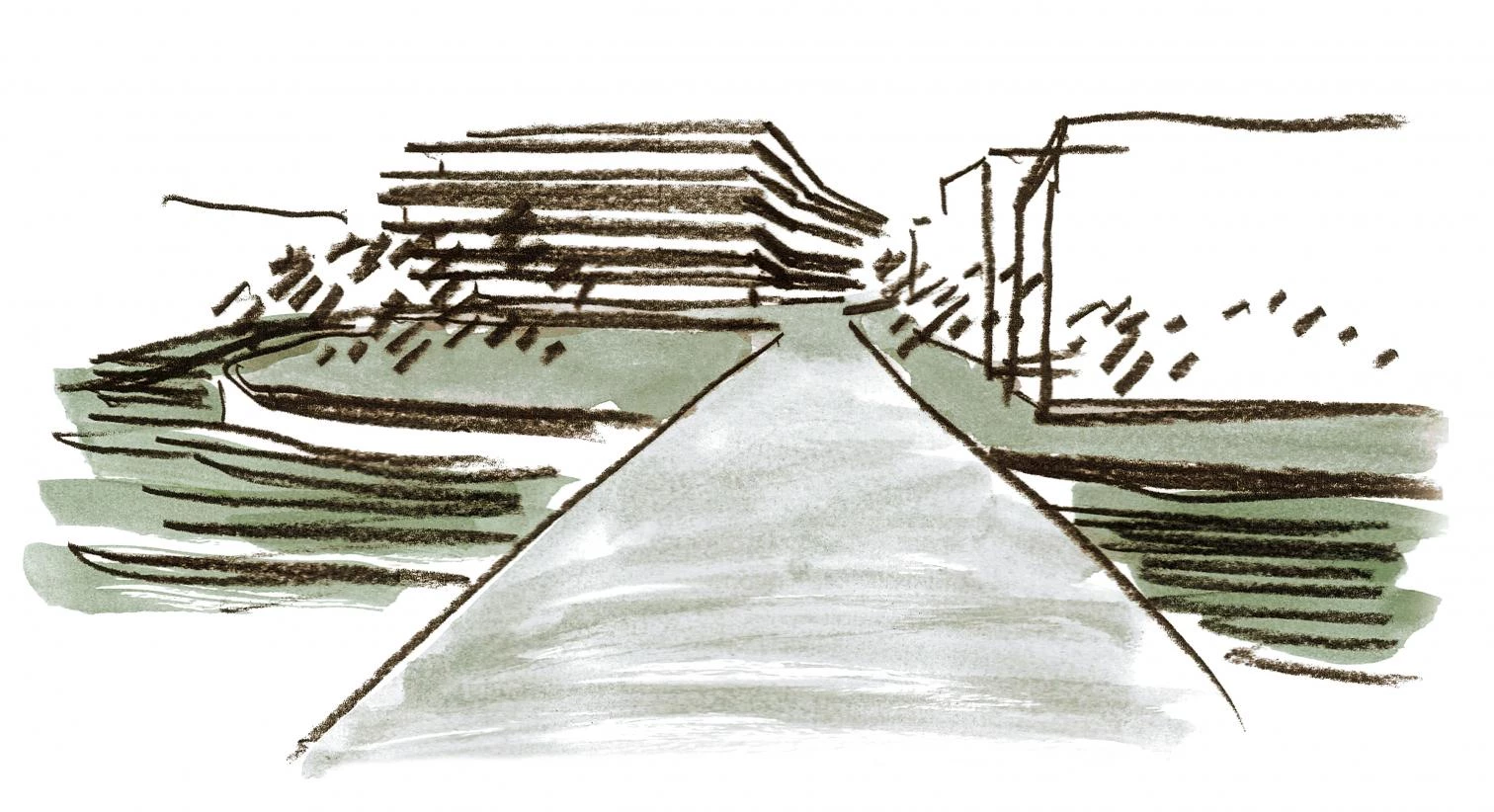
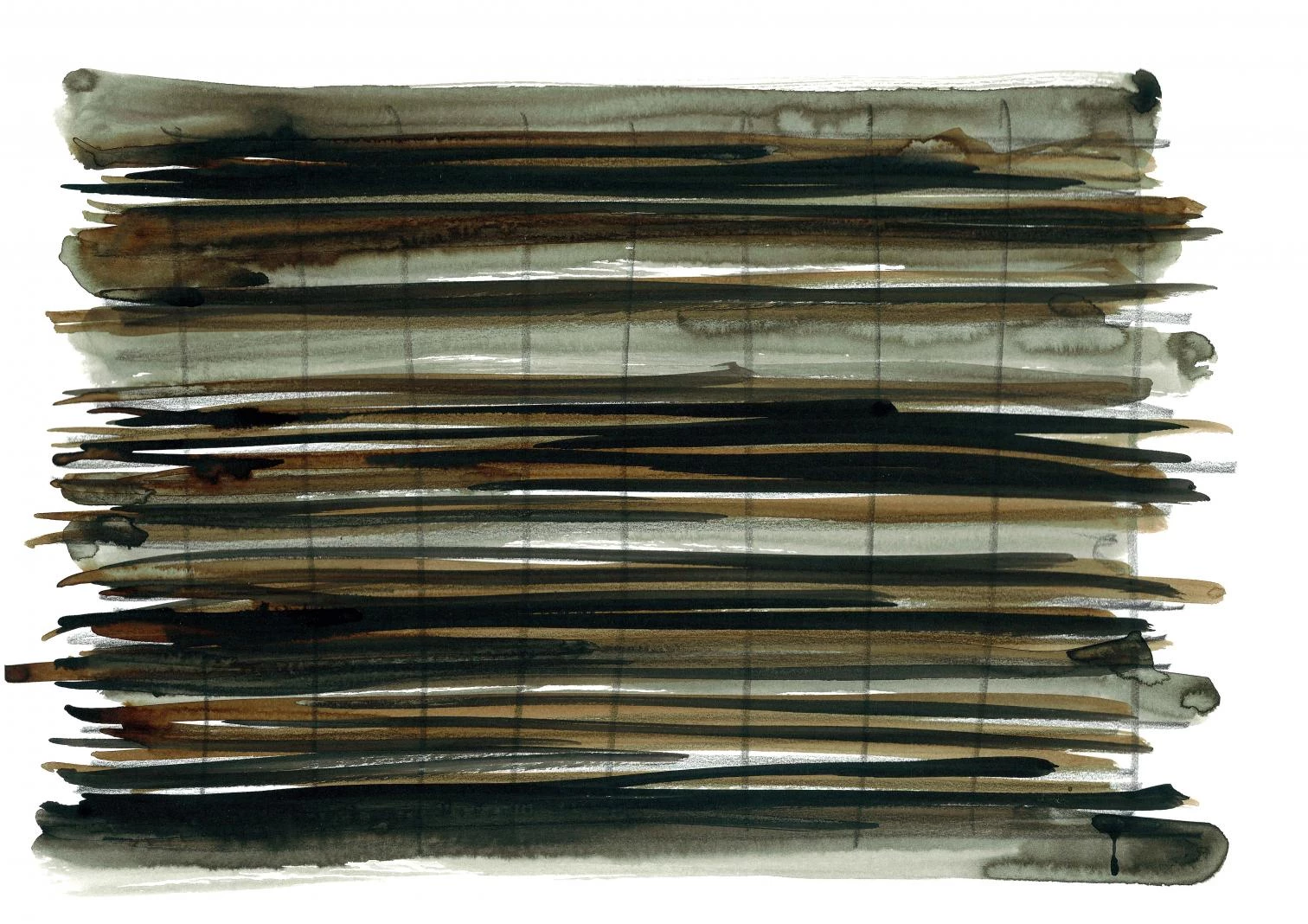
A series of external metal louvers set before the facade of the media library serves to protect the building against sunlight, accentuate its horizontal character, and give it a look of weightlessness.
The ground floor is actually two levels: that of the canals and that of the footbridges crossing them. The program basically unfolds in the intermediate stories, which include the East Flanders Heritage Library, the regional library, the central catalog of all the libraries of the province, and a space for new media. The offices are on the fifth floor, crowning the building.
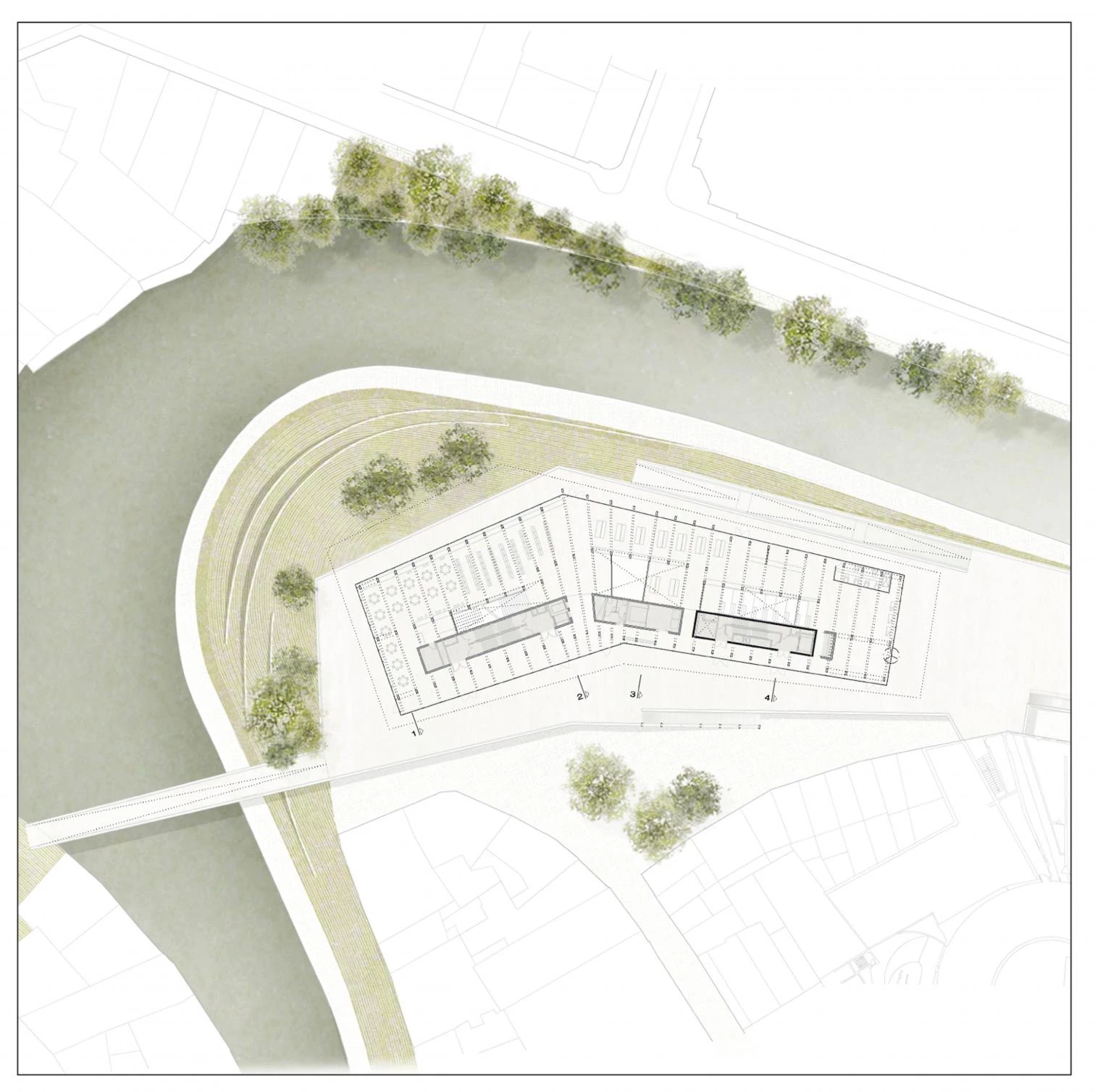
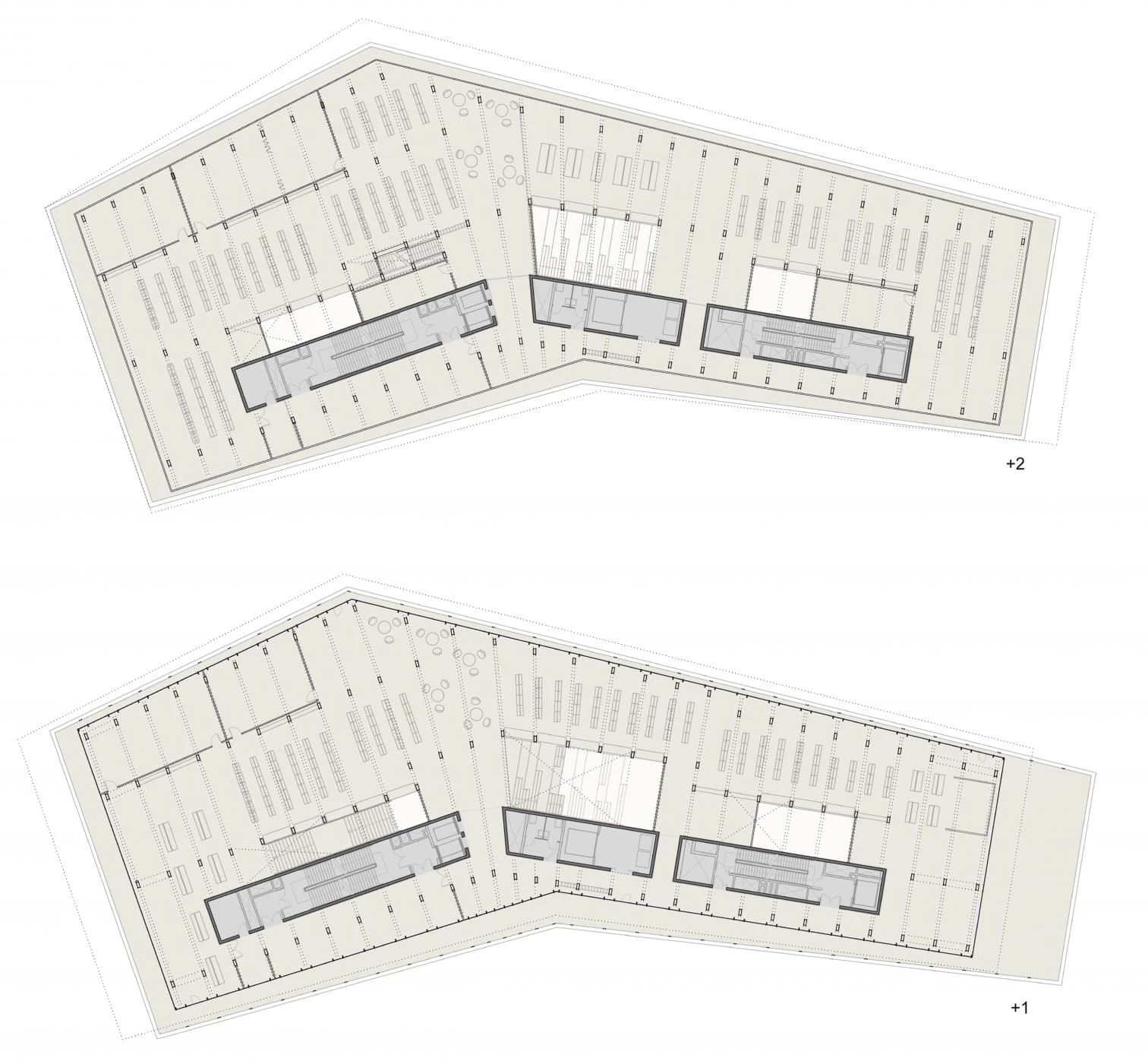
On the facade, horizontal metal louvers protect the building from sunlight. The urban scale of the work and the variety of its public spaces contribute to the revitalization of the neighborhood: the main plaza features an amphitheater and connects with the city by means of a footbridge over the river; a smaller square set at two levels links up with the main one, and a park covers the bend of the river and separates it from the building.

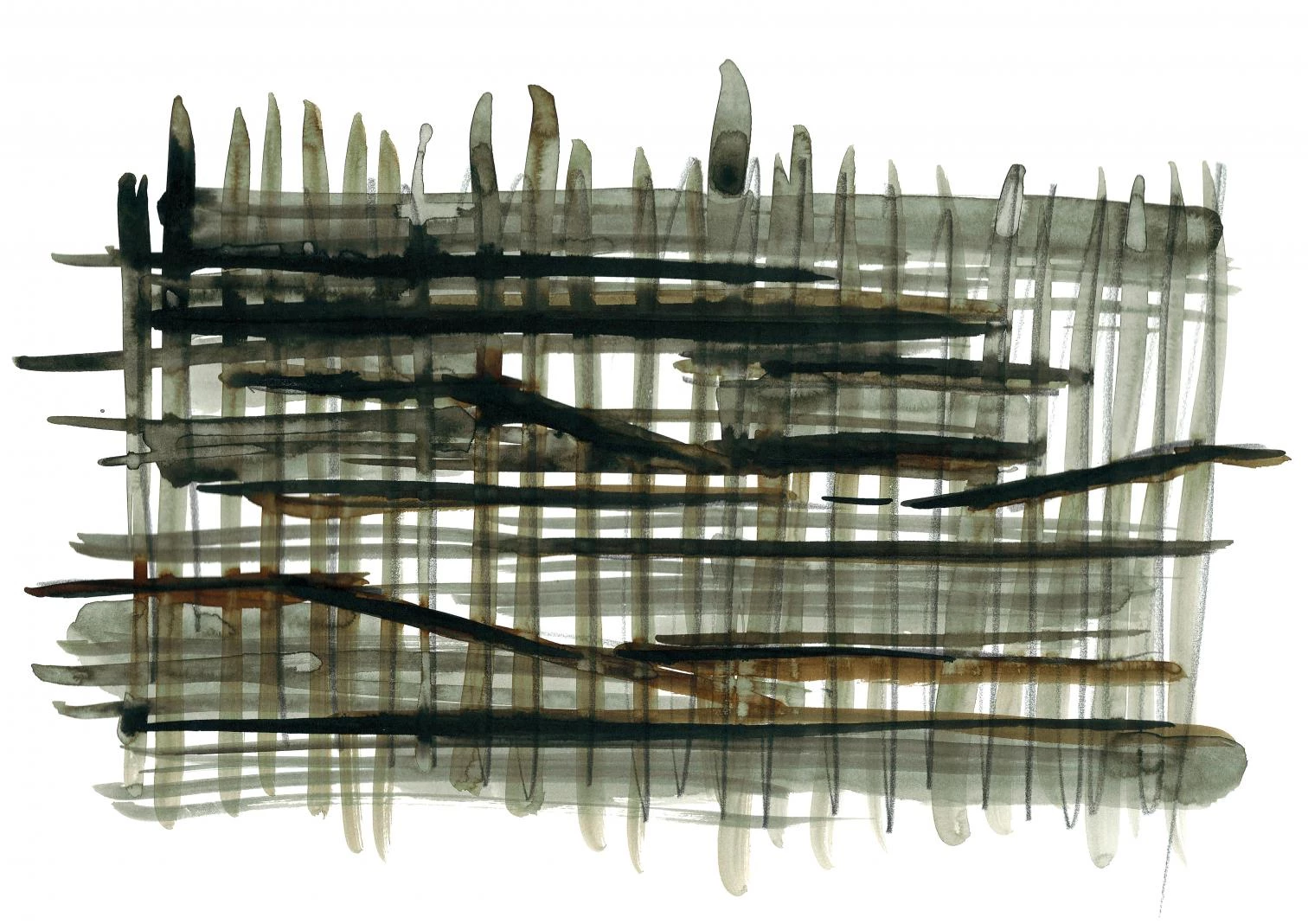

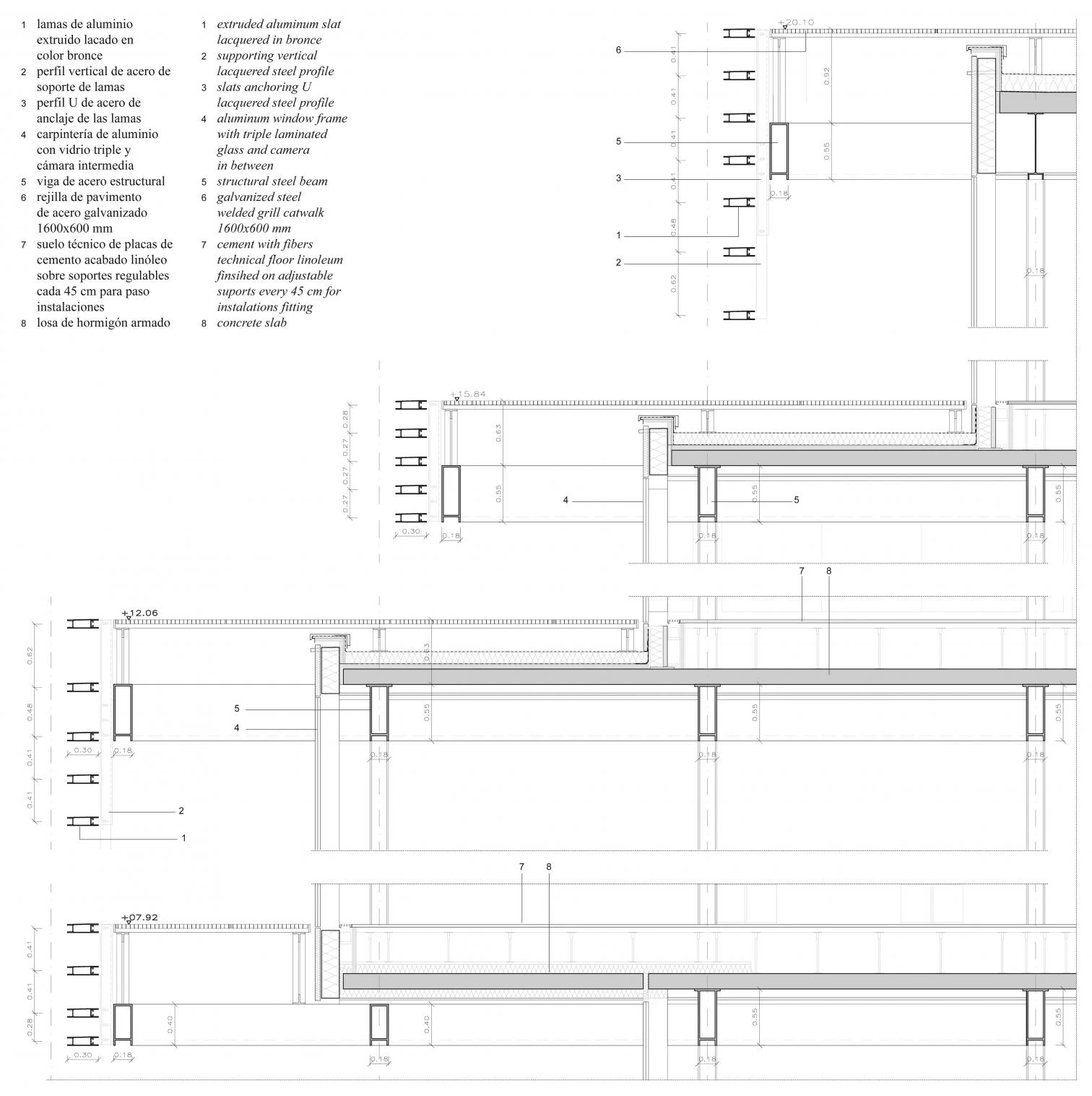
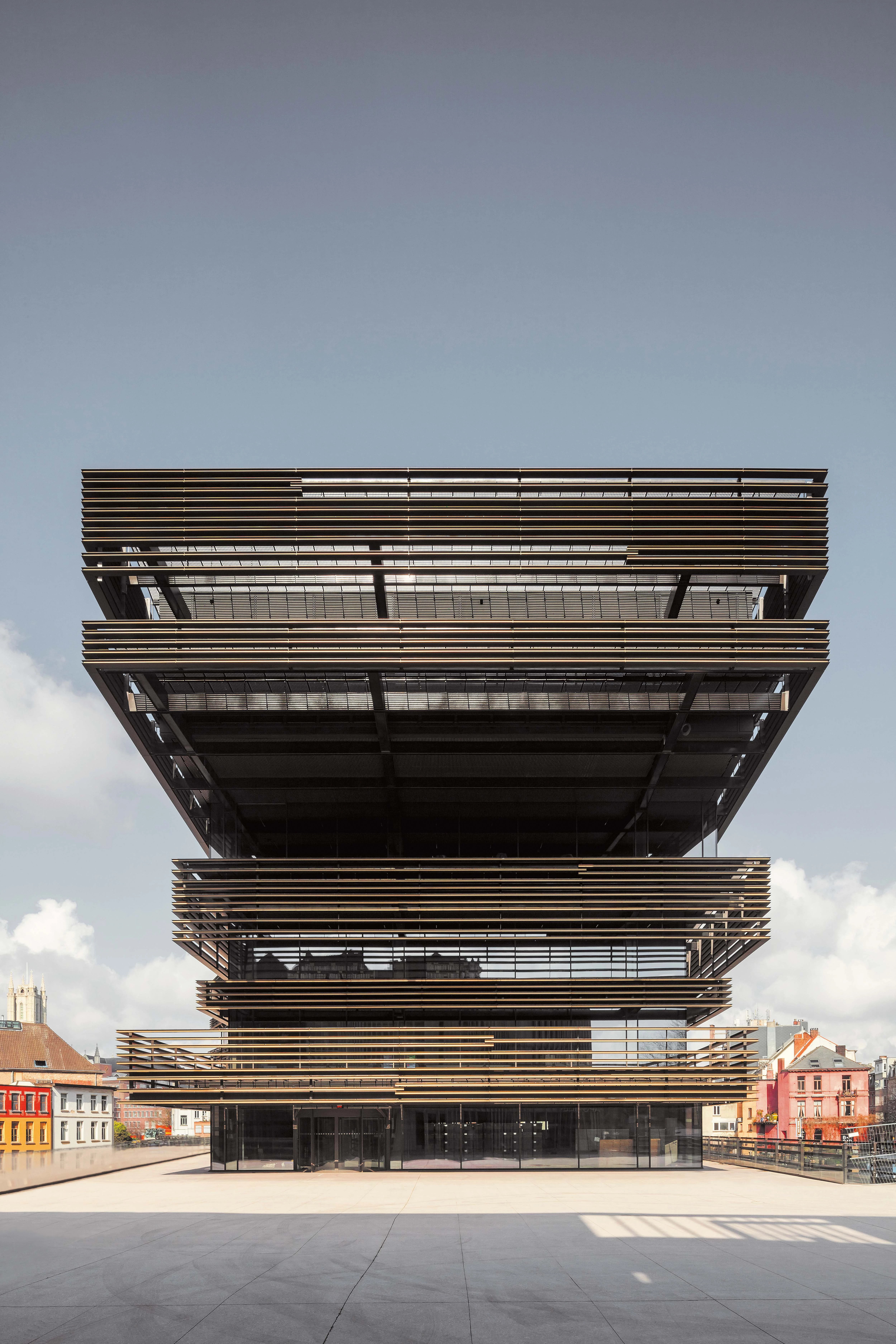
Obra Work
Mediateca Waalse Krook, Gante (Bélgica) Waalse Krook Mediatheque, Ghent (Belgium).
Arquitectos Architects
RCR arquitectes / Coussée & Goris architecten.
Área Surface
18.000 m².
Presupuesto Budget
43.255.350 €.
Estructuras Structural engineering
CVBA Mouton.
Acústica Acoustics
Raum & Akustik.
Instalaciones Installations
VK Engineering.
Iluminación Lighting
Digipolis.
Fotos Photos
Tim van de Velde.

