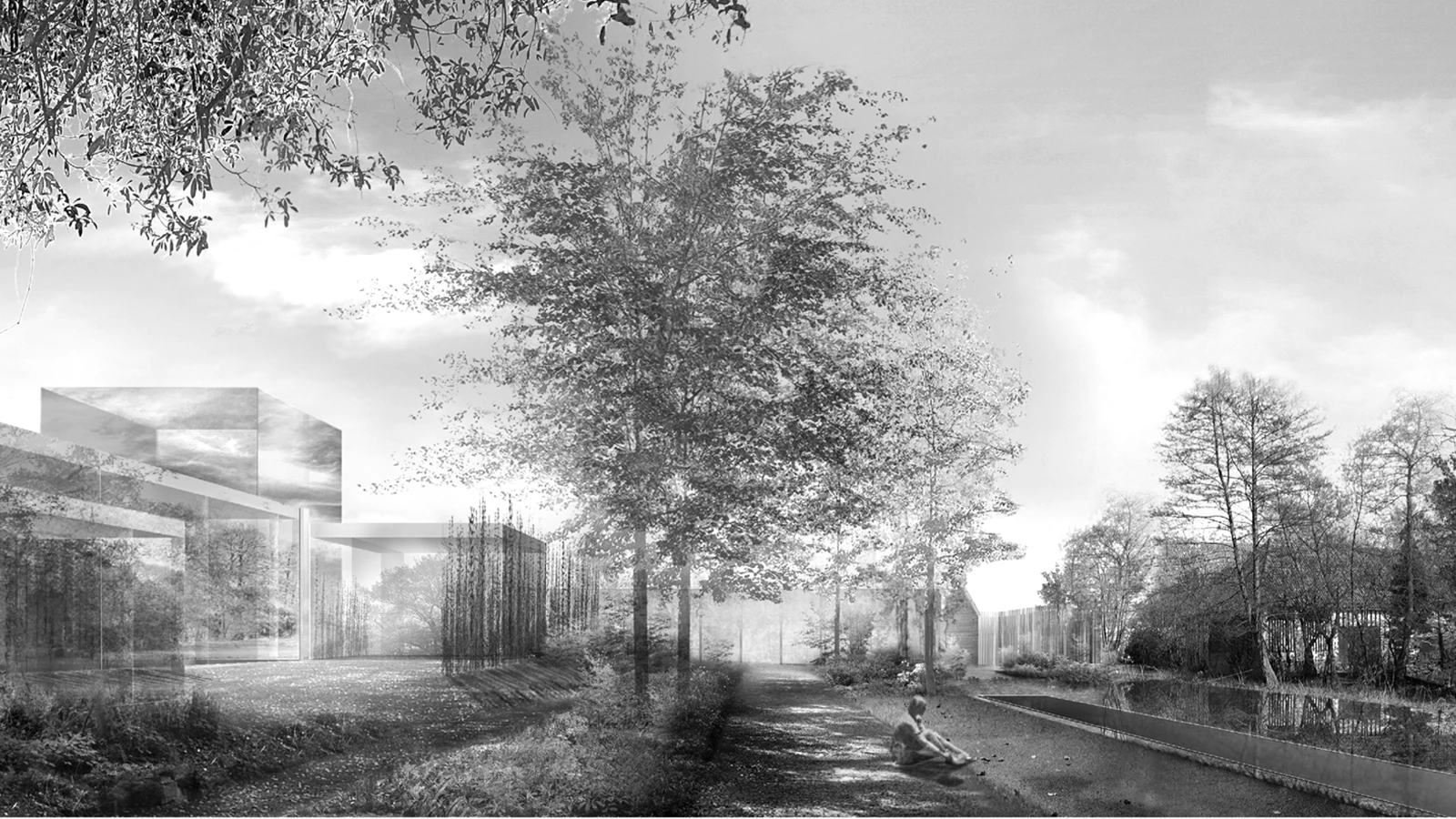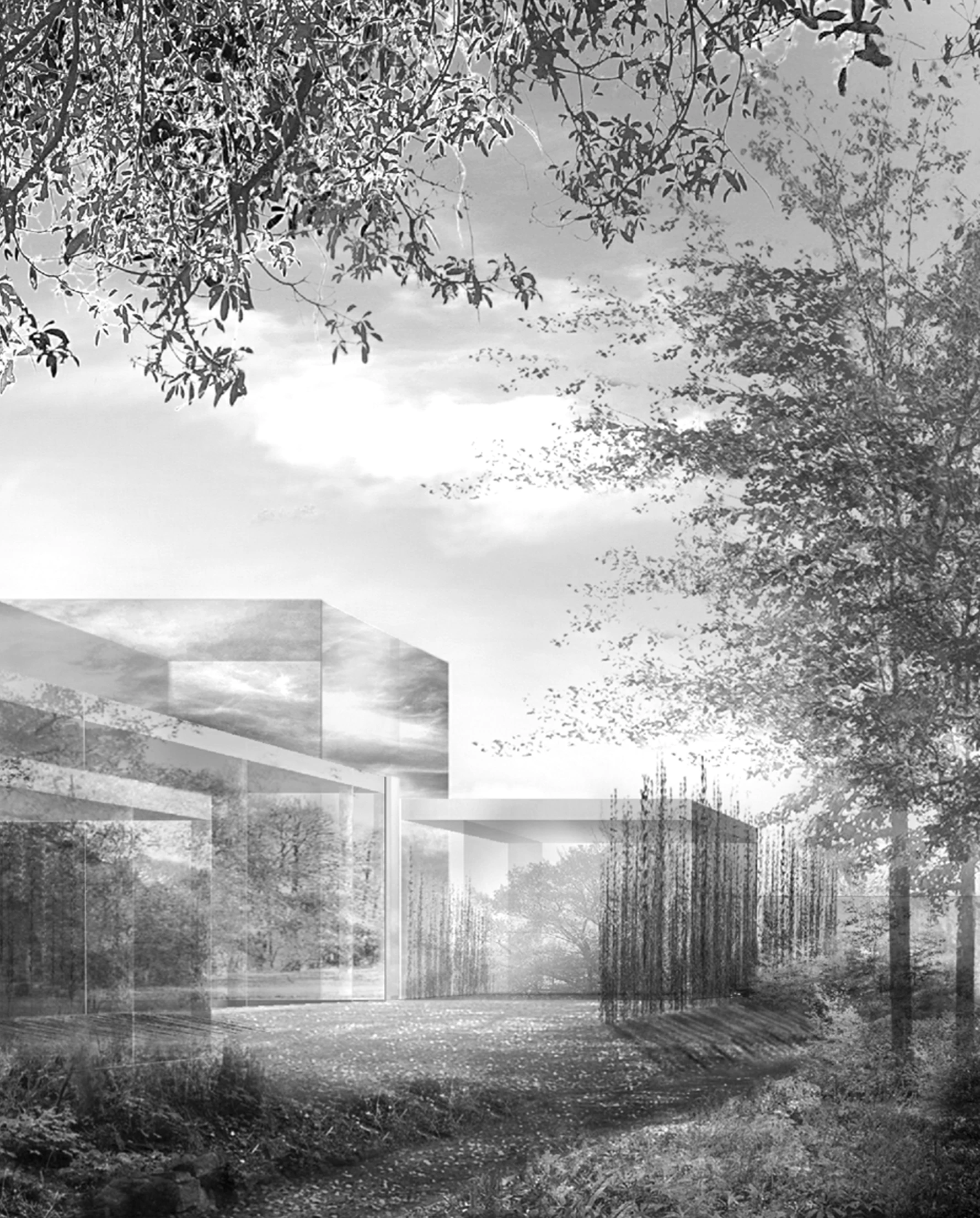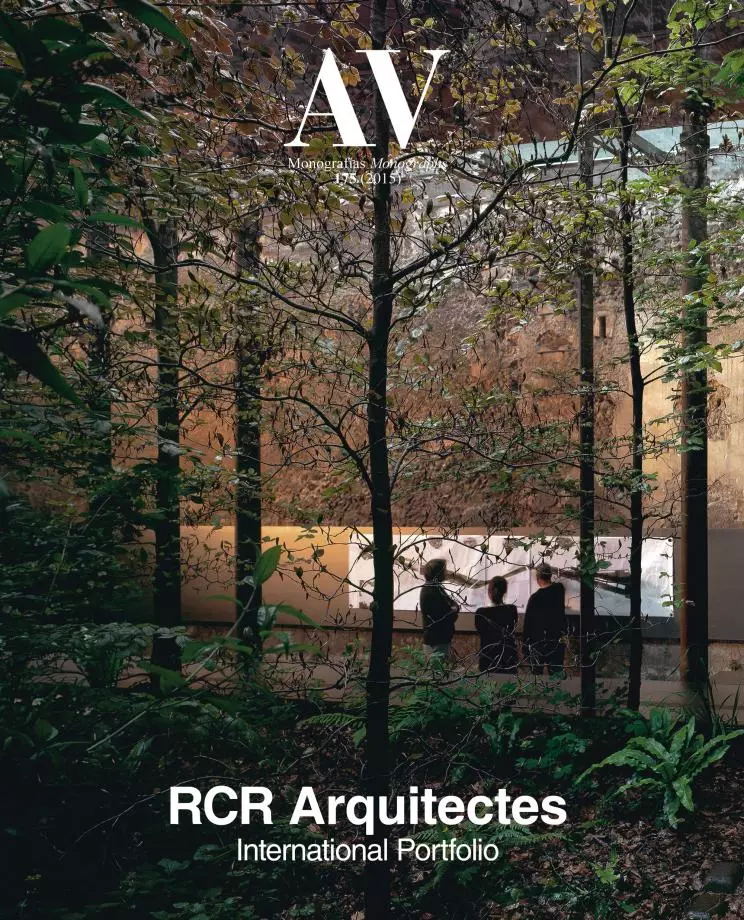House for an Architect, Gante
RCR ArquitectesThe project for this single-family house in the city of Ghent was chosen in a private competition called by the future owner, also an architect, who invited three teams to submit proposals. The site assigned is in the interior of an urban block, surrounded by low-density residential buildings with access through a narrow path on the south side. The proposal makes the most of the privacy and quiet that characterizes the neighborhood, creating a landscape with lush vegetation along the perimeter and arranging the house’s spaces among a series of gardens, pools and courtyards. A grid of 90 centimeters defines the design. Distributed in five prisms of different sizes, the rooms open up to the garden through large mirror glass sheets; outside, this material reflects the landscape and in this way blends the volumes with their context. Organizing the dwelling spaces in different volumes also permits adapting to the terrain with small changes in height that relate the exterior areas with the courses of water in the garden. The house, as a recognizable volume, is blurred between fruit trees, canals and small plantations, creating in this way a domestic landscape that is waiting to be inhabited.
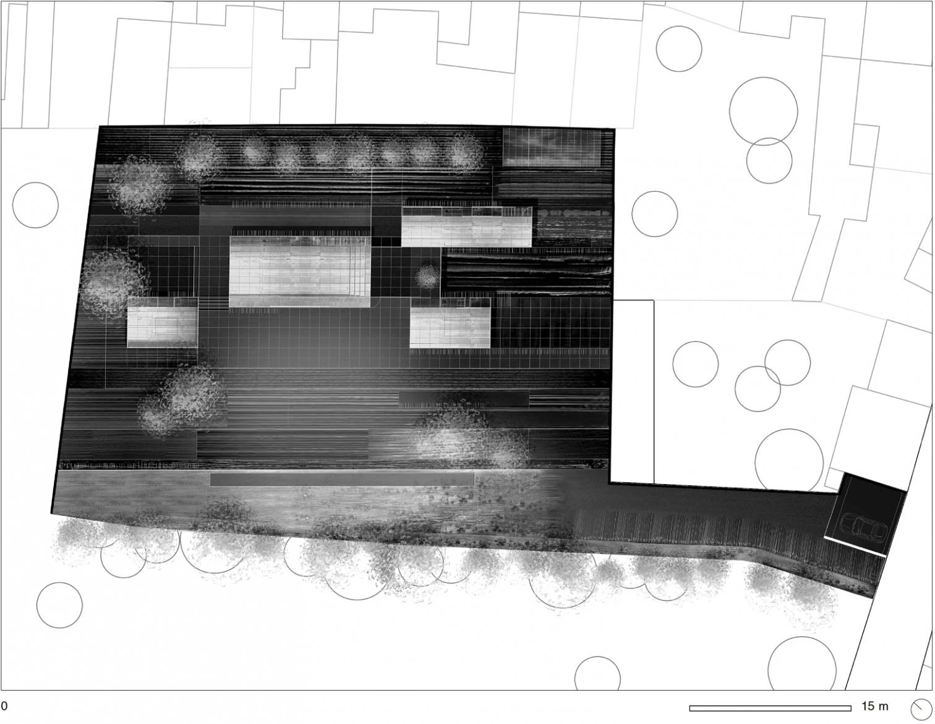
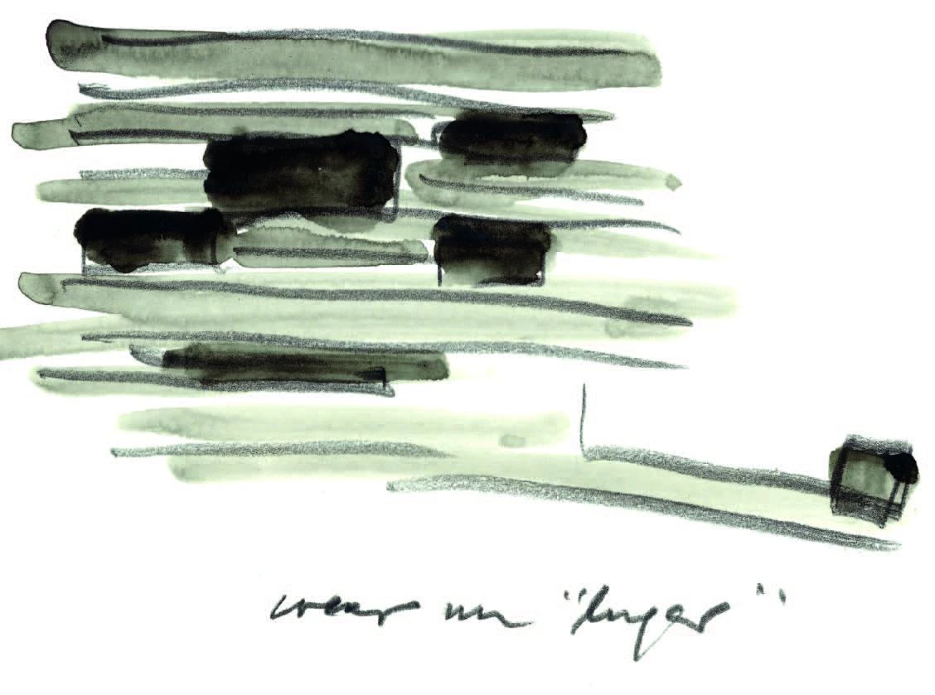
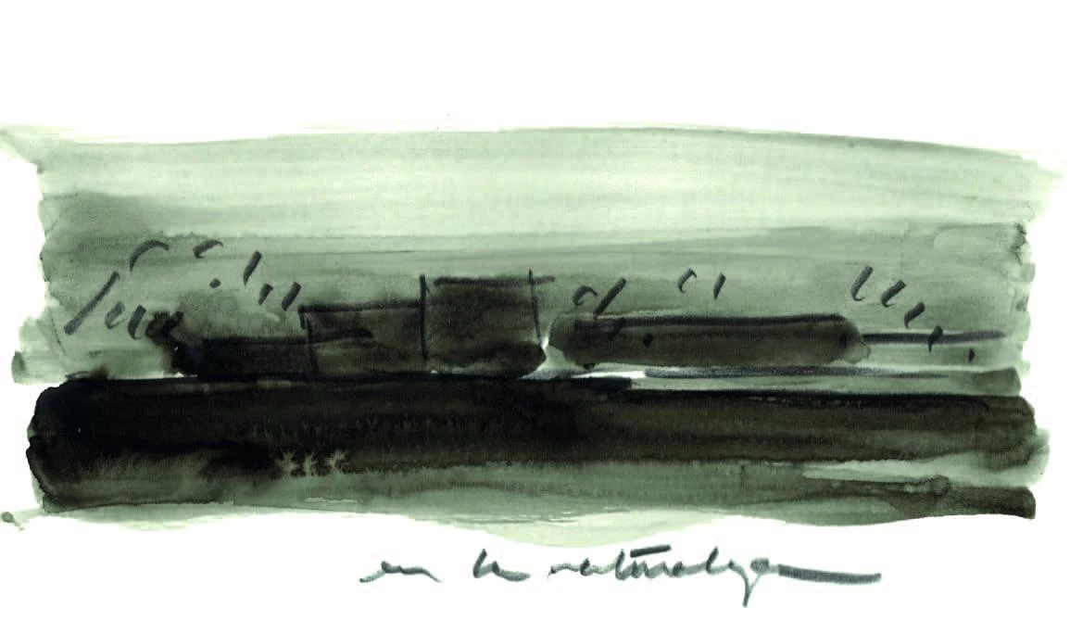
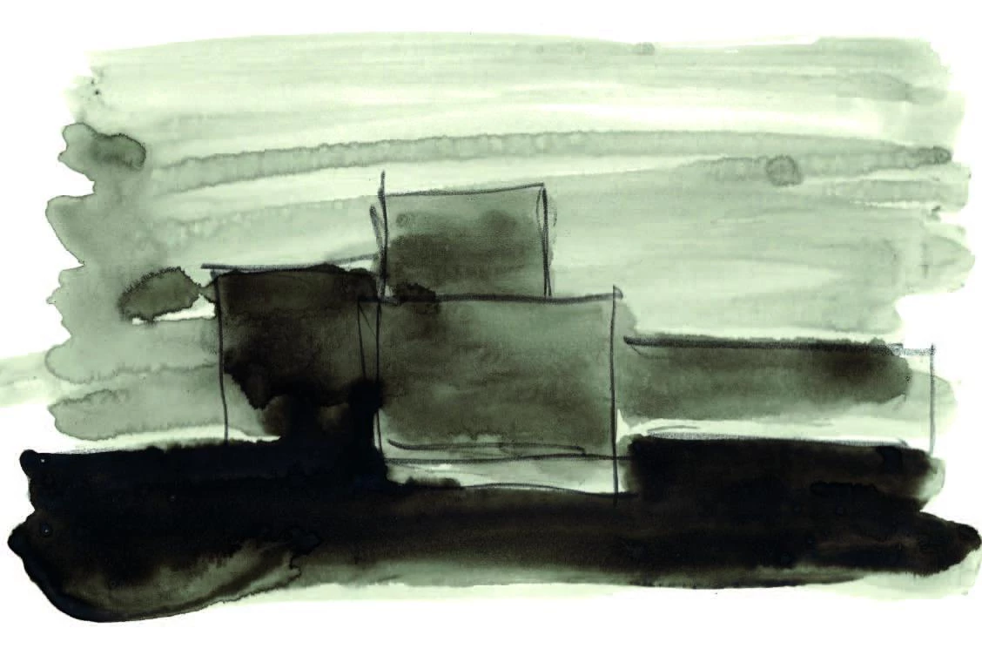



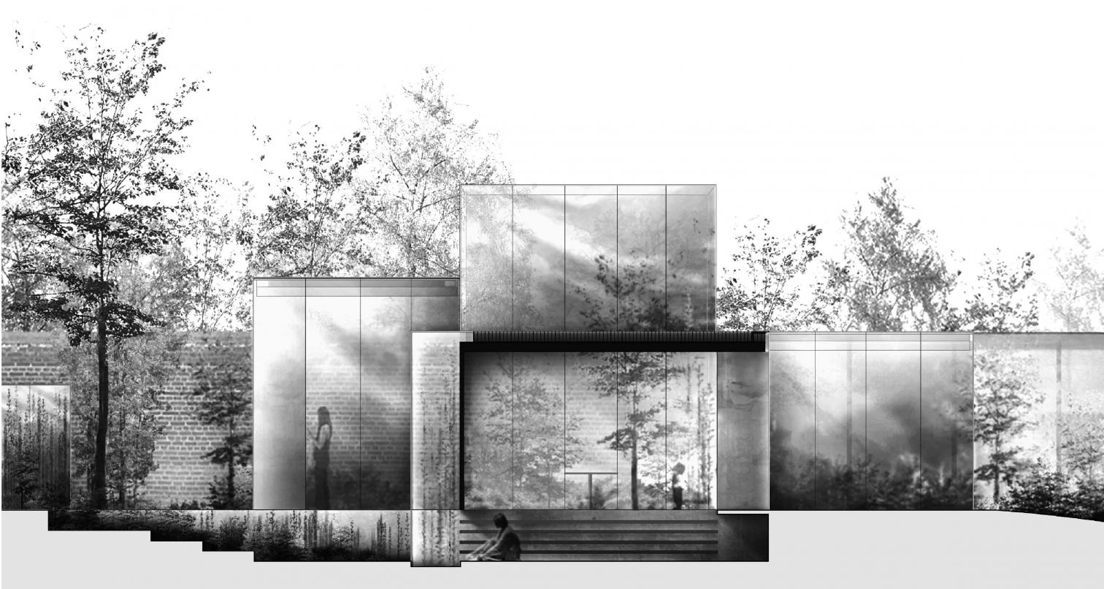
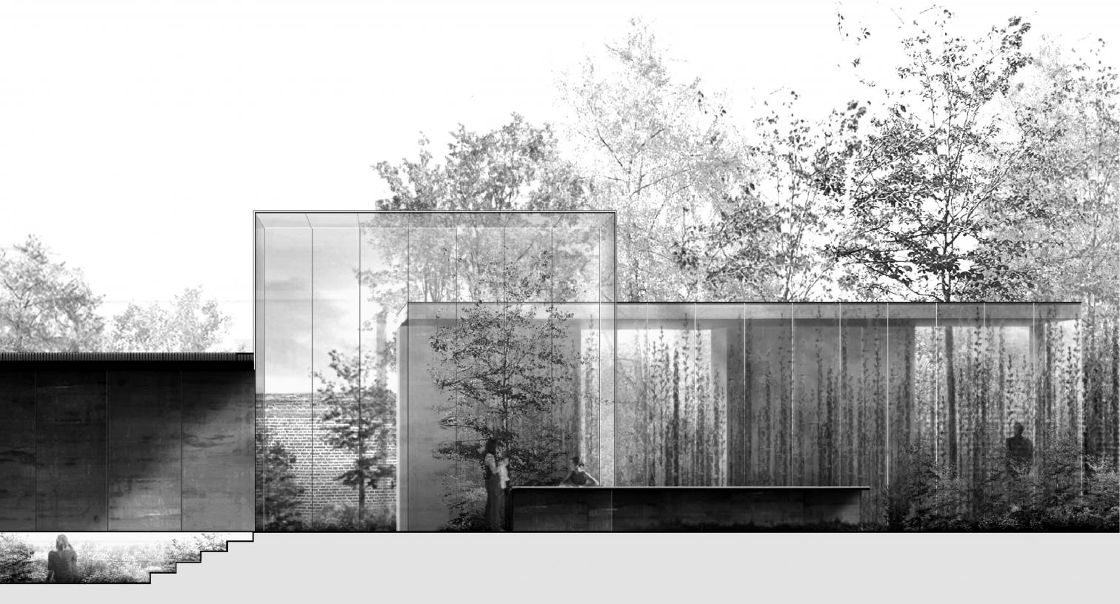
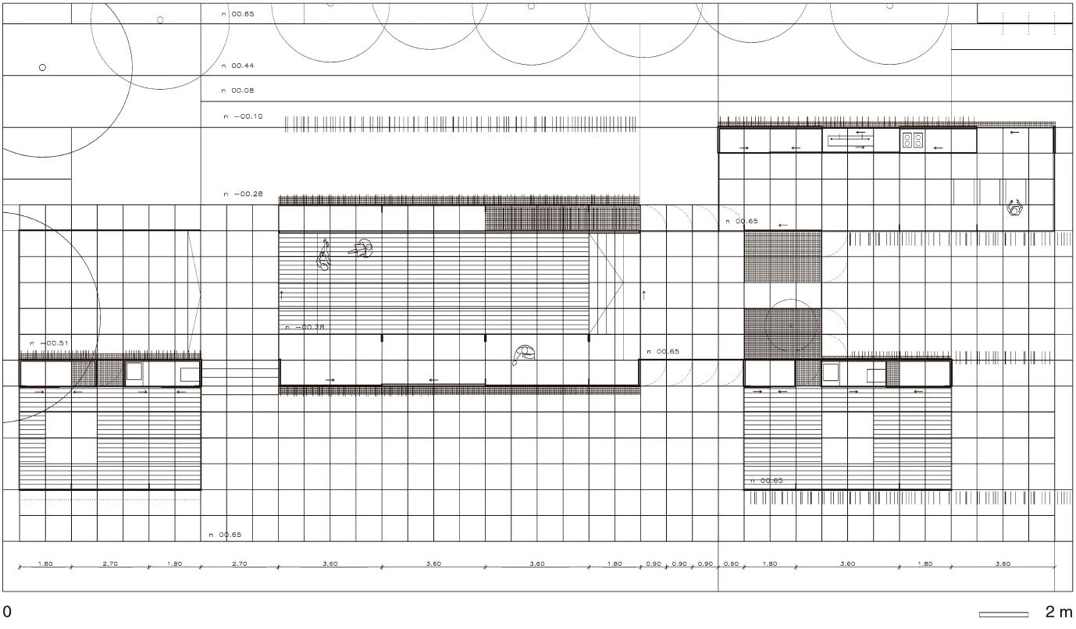
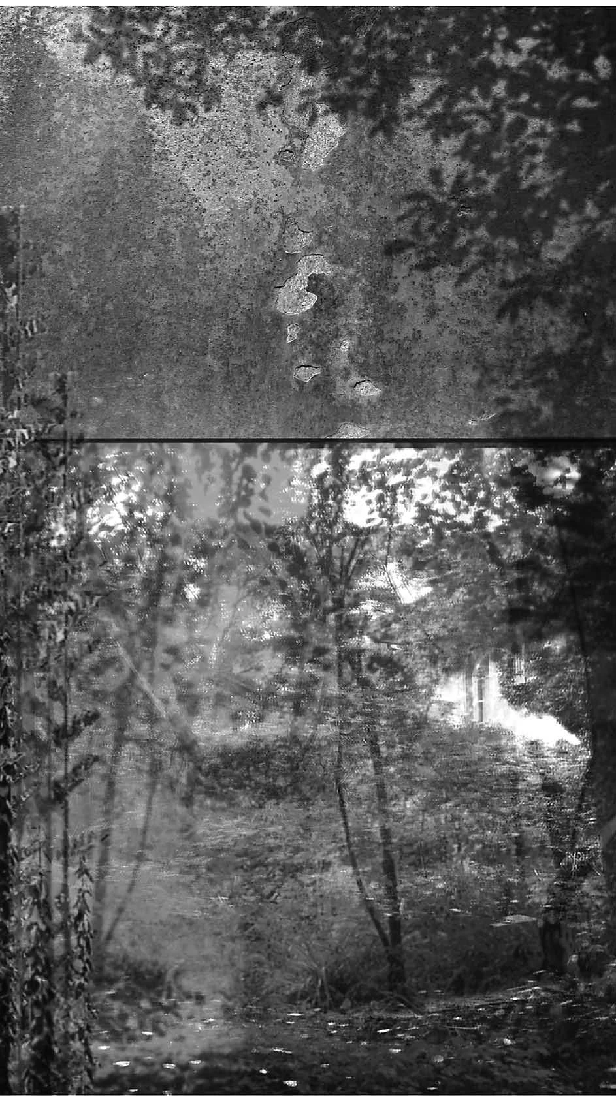
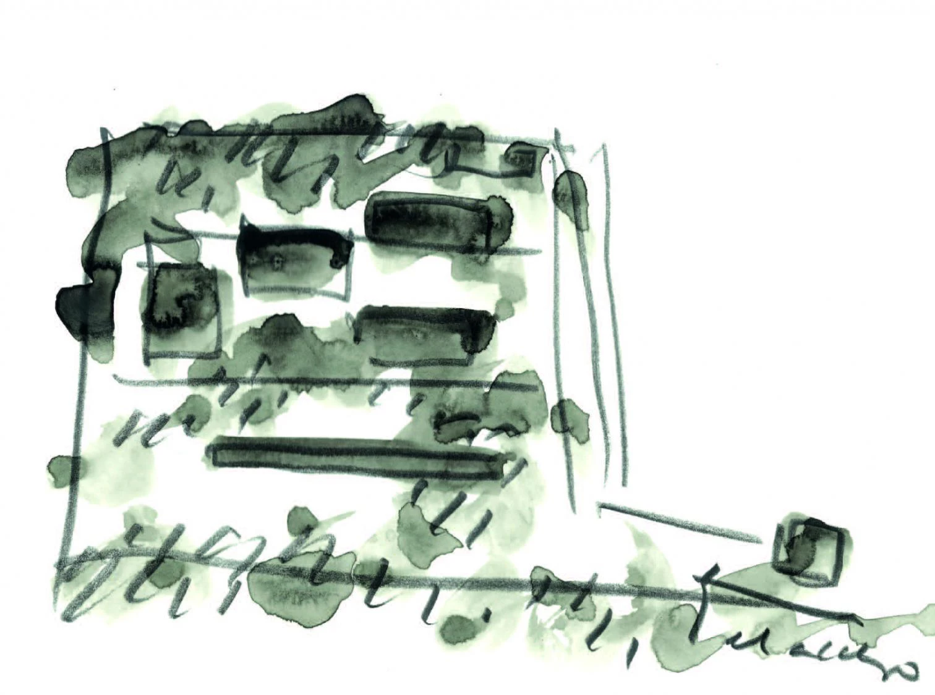
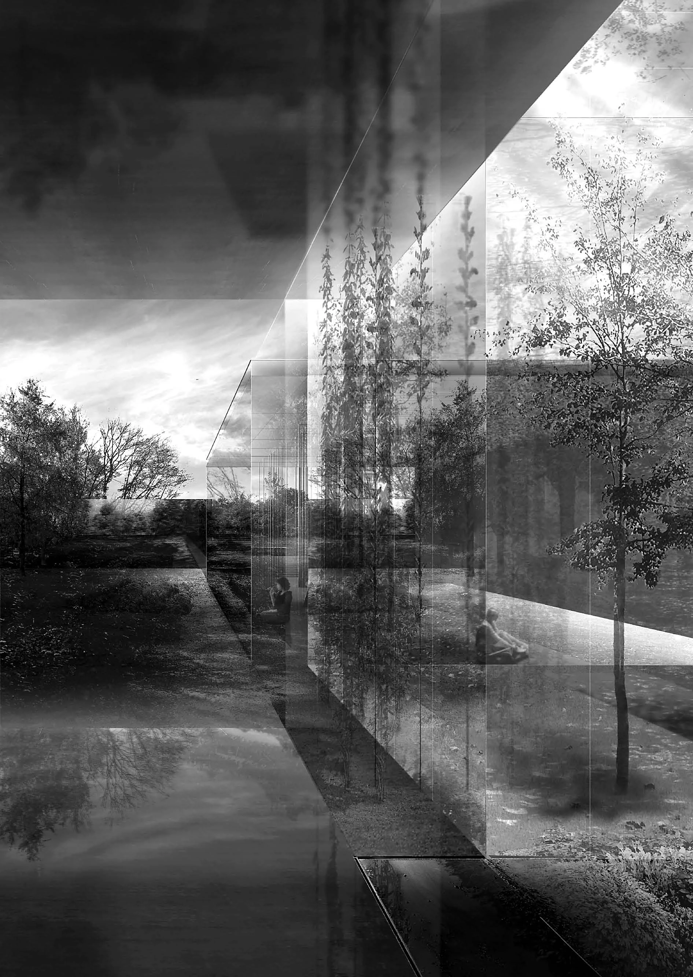
Proyecto Project
Casa para un arquitecto en Gante
Arquitectos Architects
RCR Arquitectes
Colaboradores Collaborators
A. Moura, N. Baldayo, R. Kobayashi

