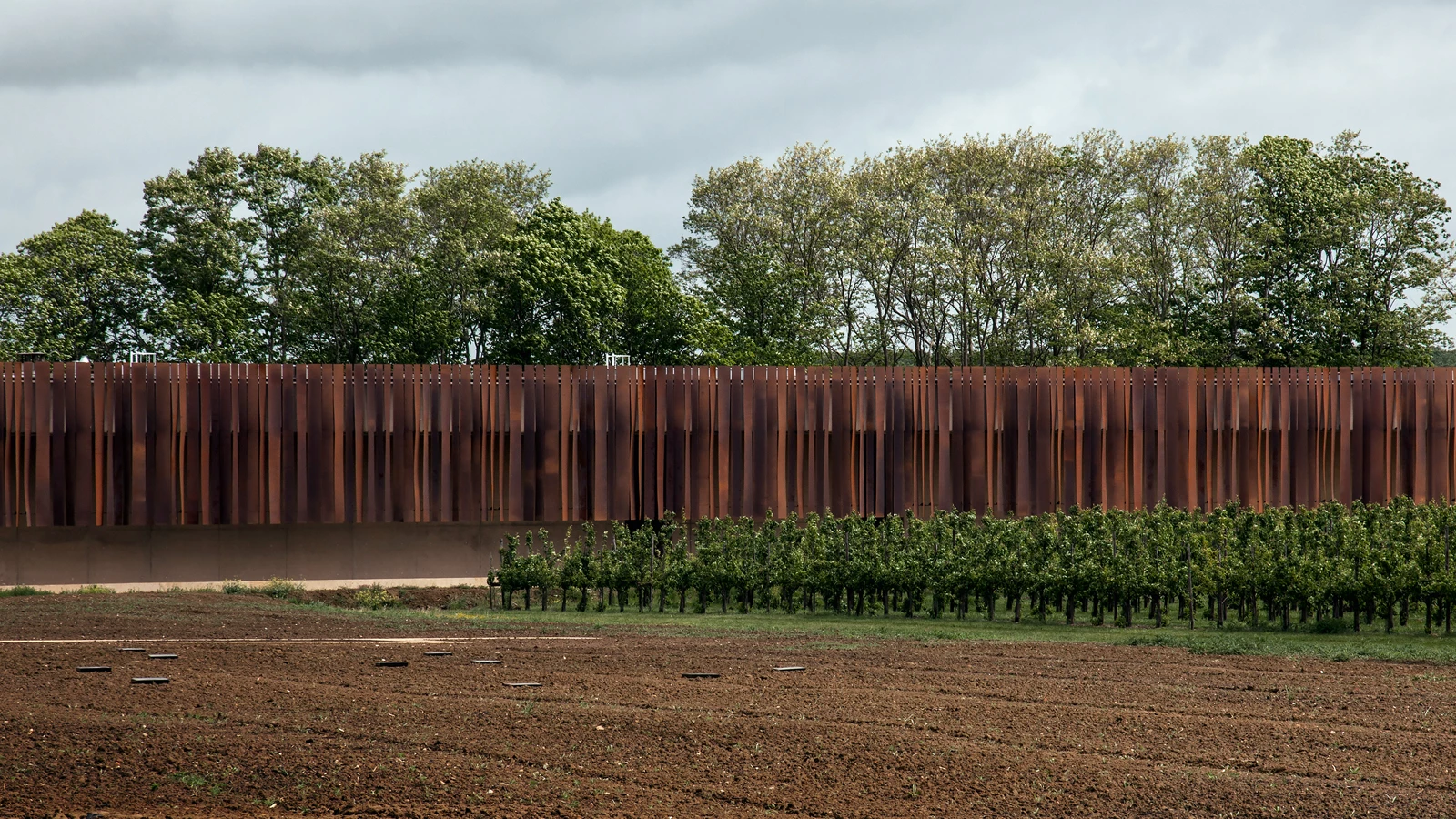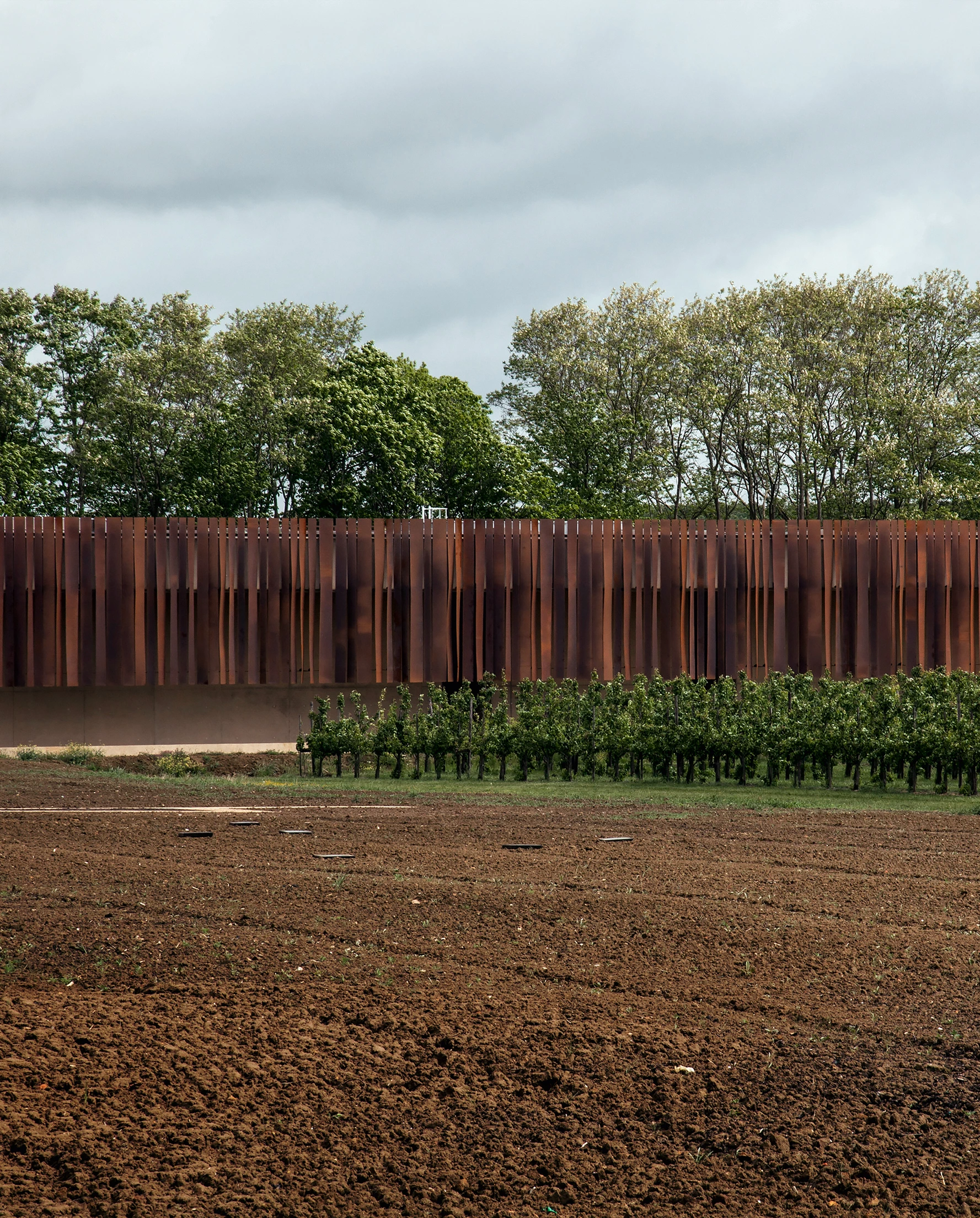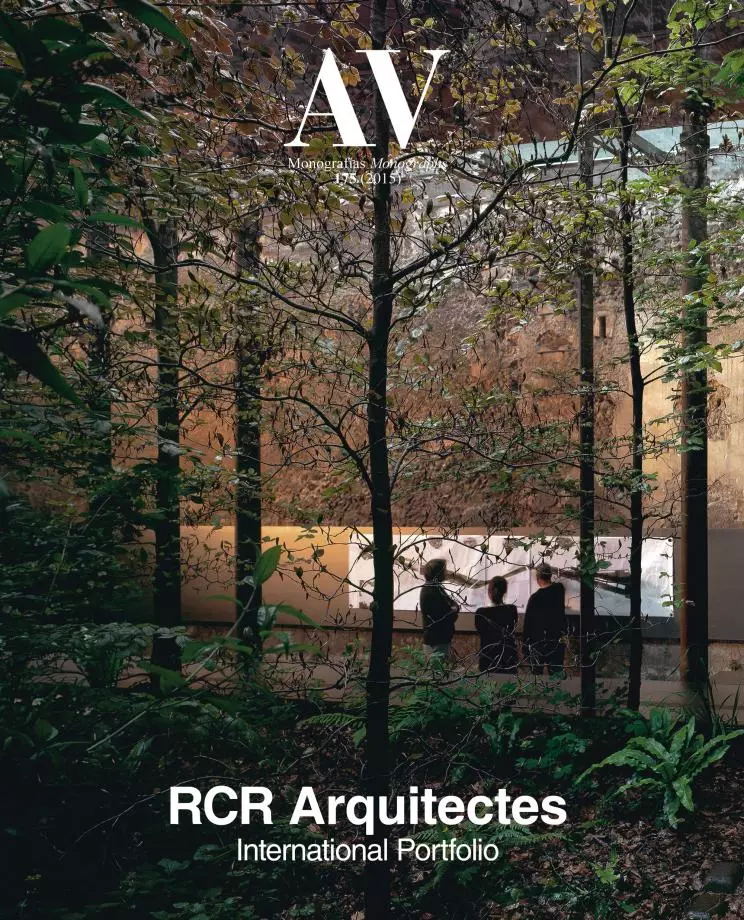Hofheide Crematorium, Holsbeek
RCR Arquitectes- Type Religious / Memorial
- Material Steel
- Date 2006 - 2014
- City Hofheide
- Country Belgium
- Photograph Hisao Suzuki Amaury Henderick
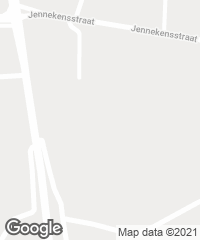
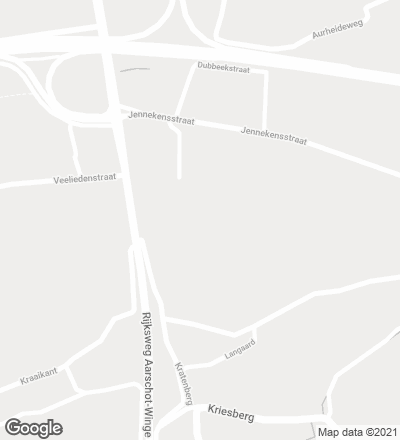
Located outside Hofheide, a municipality in the northeast of Brussels, the crematorium goes up on a marshy basin that stresses the horizontality of the landscape. The main building, surrounded by a lake, is framed within a perimetral promenade that adapts to the route of three paths that extend over the terrain: the first one of them connects with the parking lot, located north of the site and integrated with the woods; the second leads to a columbarium on the opposite side, with a field of funerary urns and an area on which to scatter ashes by an orchard; the third, which crosses the site lengthwise towards the east, leads to a small cemetery reserved for family graves. The building is organized as a series of boxes with their own interior circulation paths, leaving the technical spaces in the basement level and freeing up the ground floor, somewhat lower than the lake level, so that it can be used as a place for meeting, ceremony and withdrawal. A thin skin of steel covers the building, freeing up a continuous band at the base that brings the landscape into the farewell rituals. Without a designated form of worship, the crematorium transforms nature into a backdrop for the ceremony.
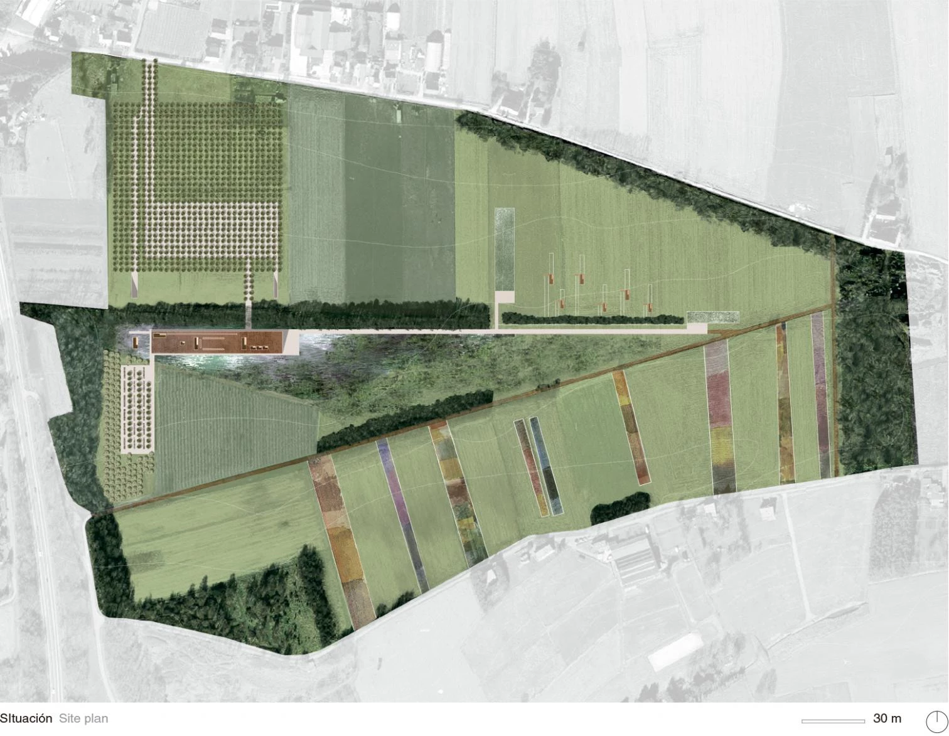
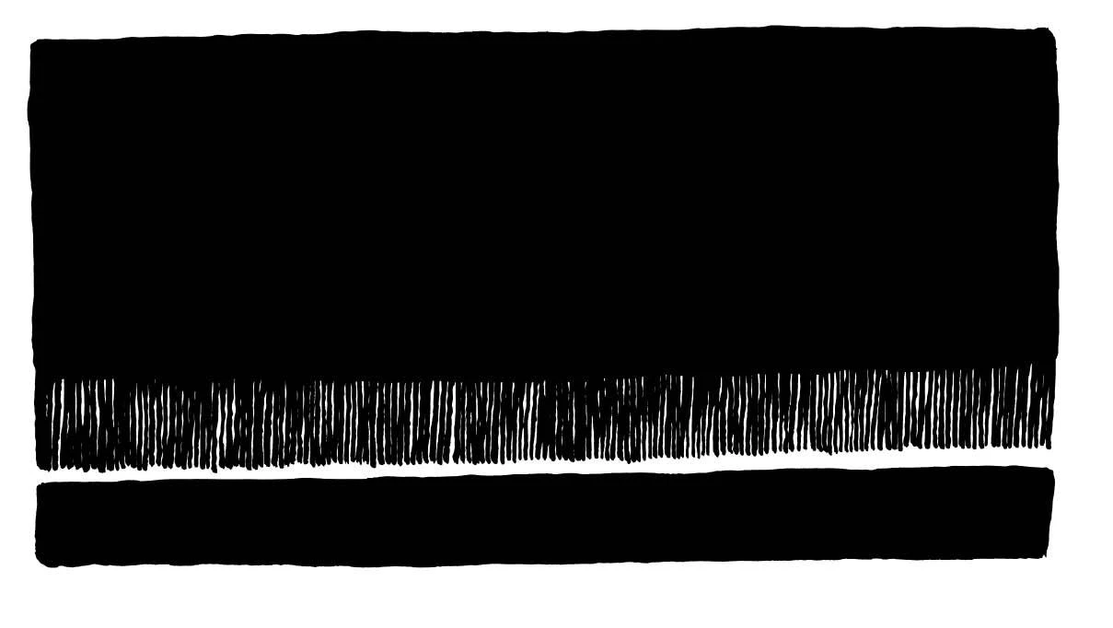
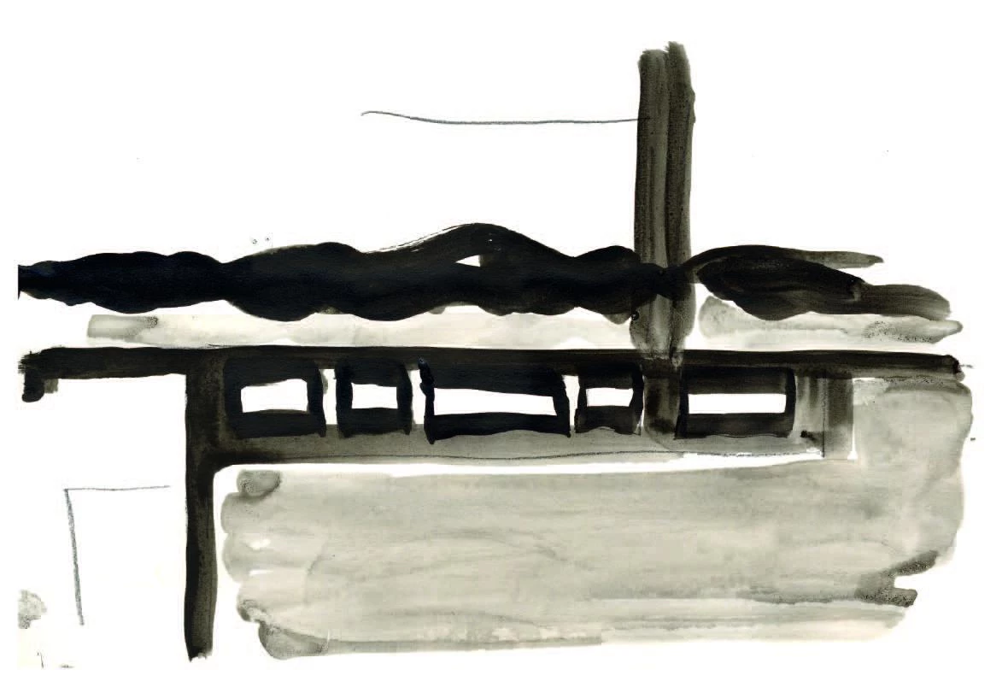
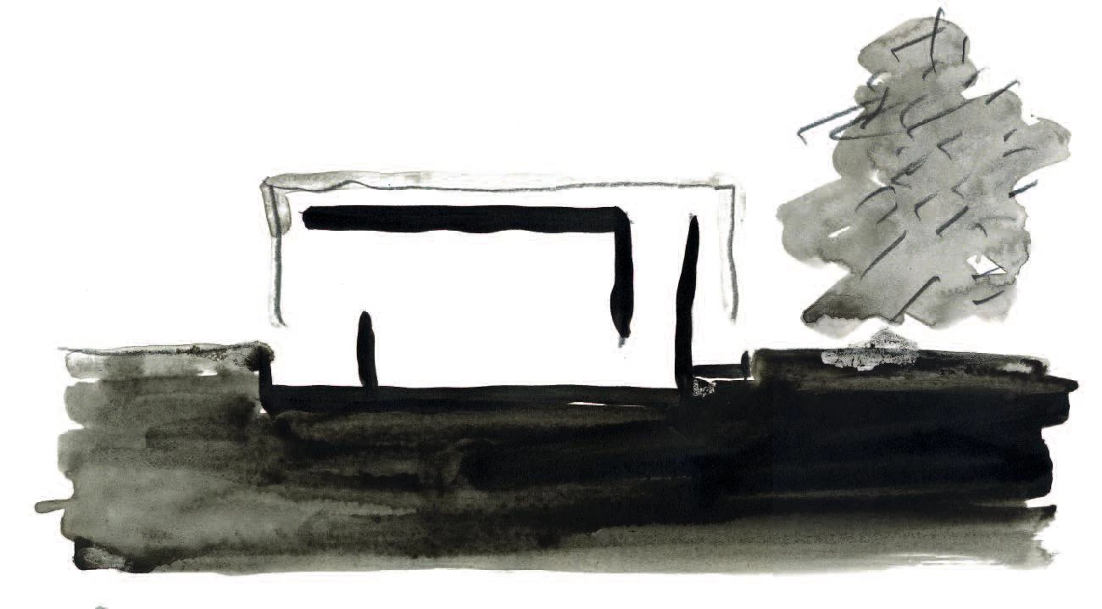

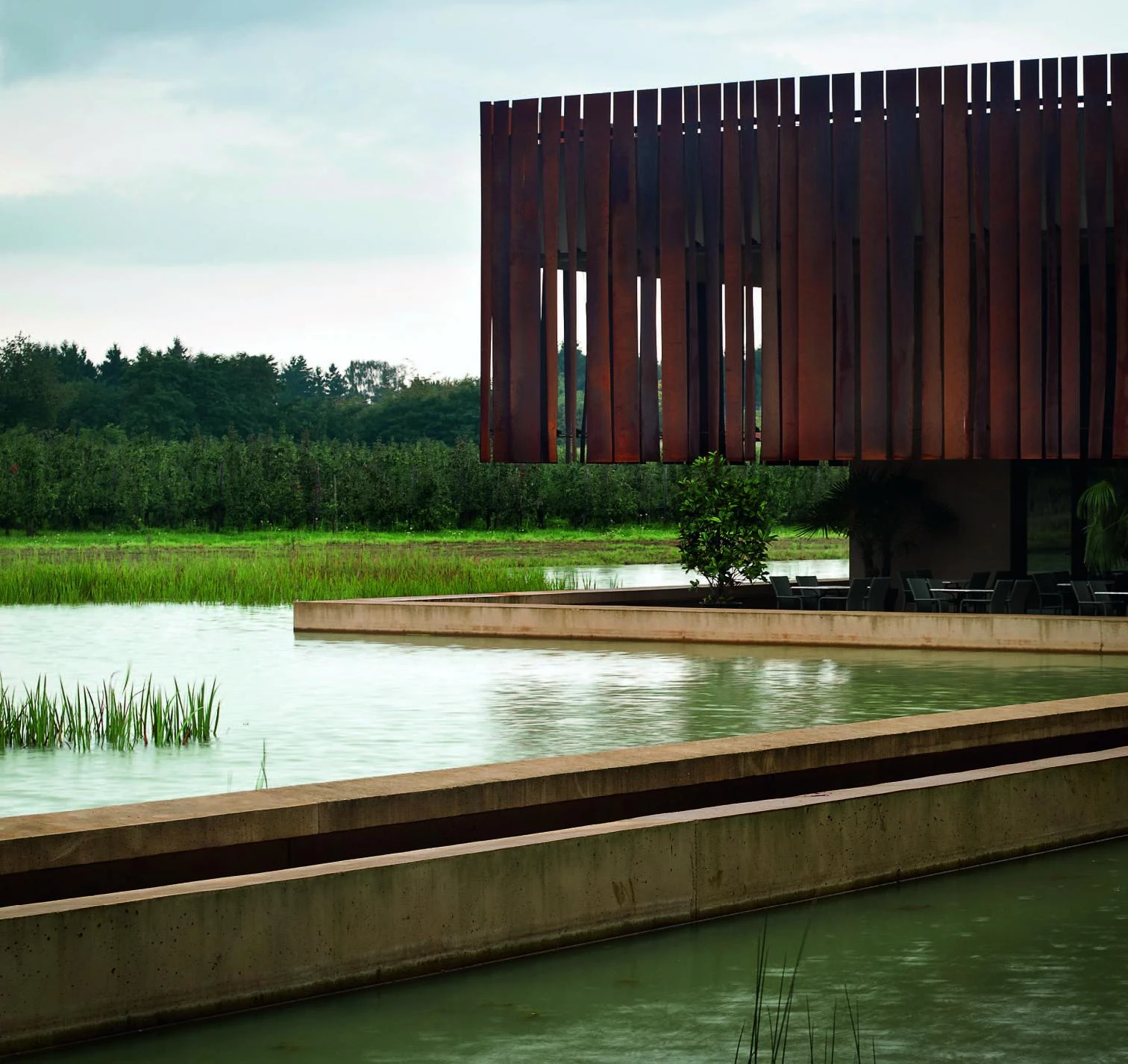
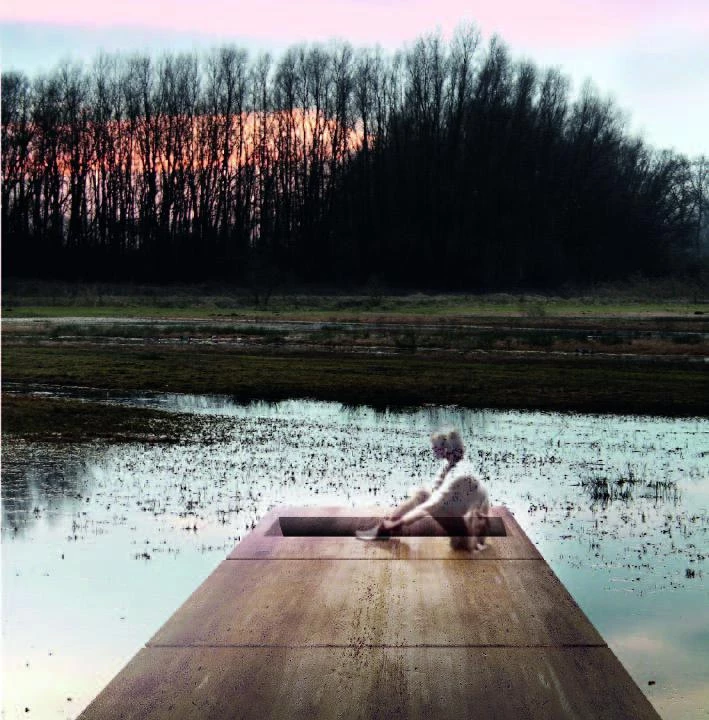
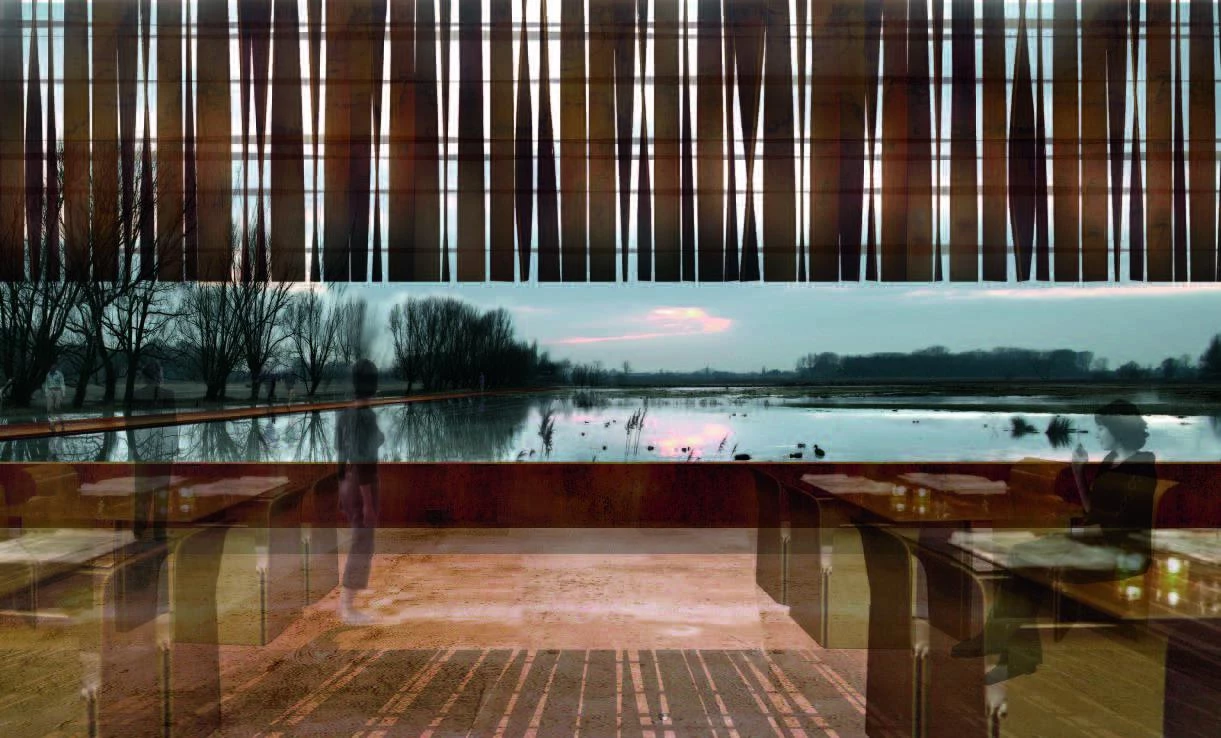
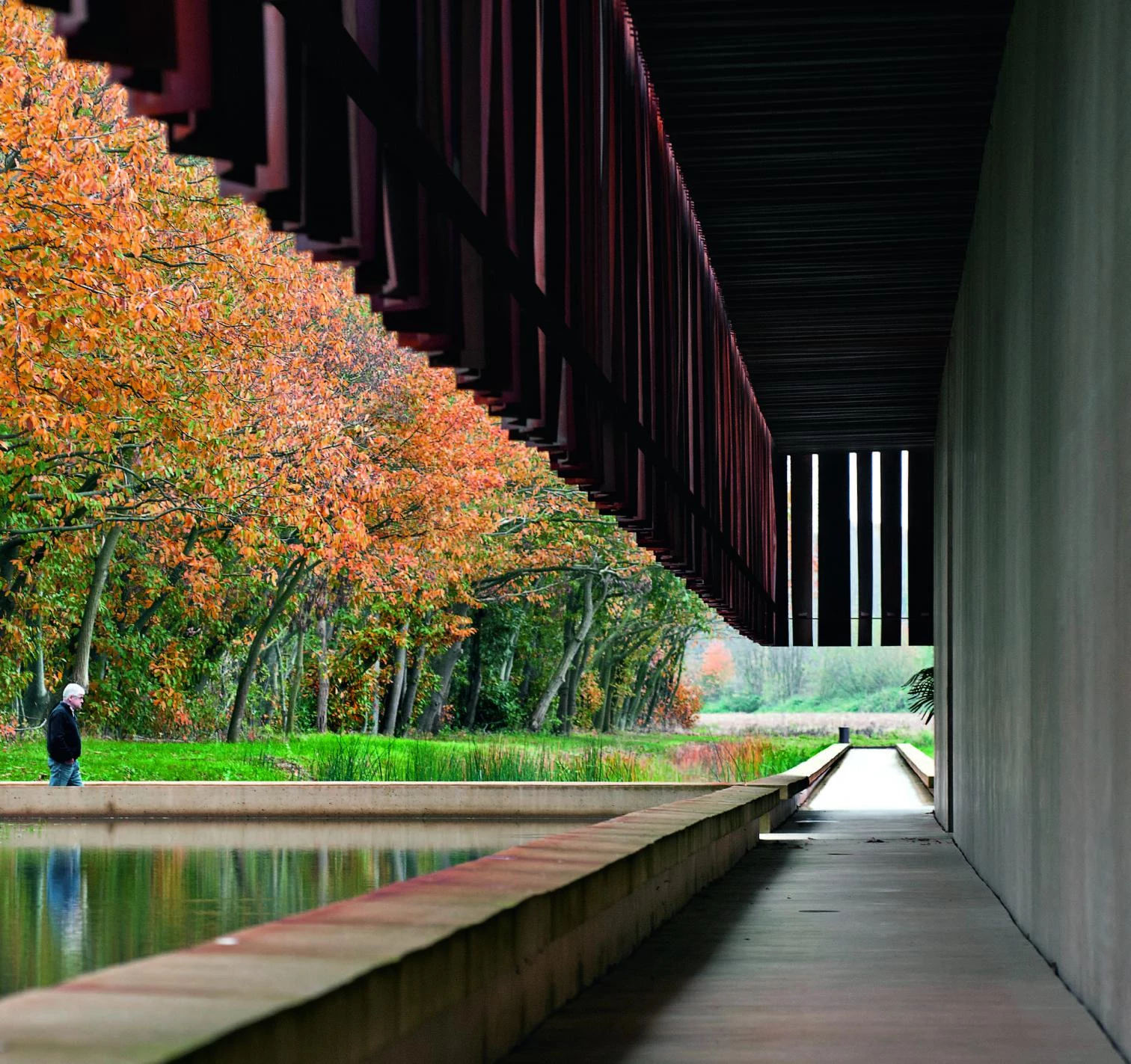
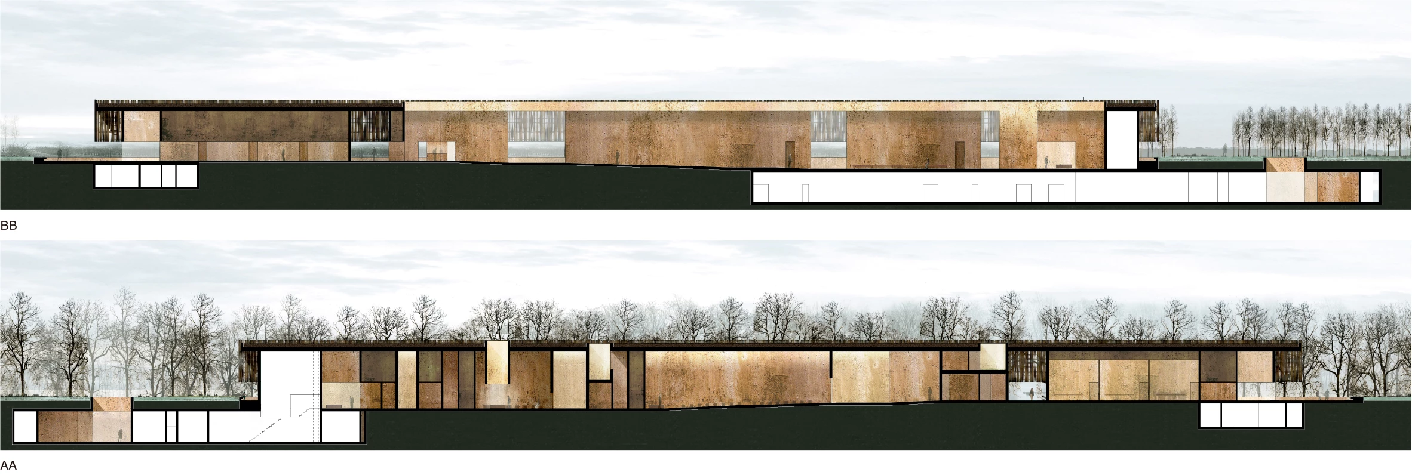
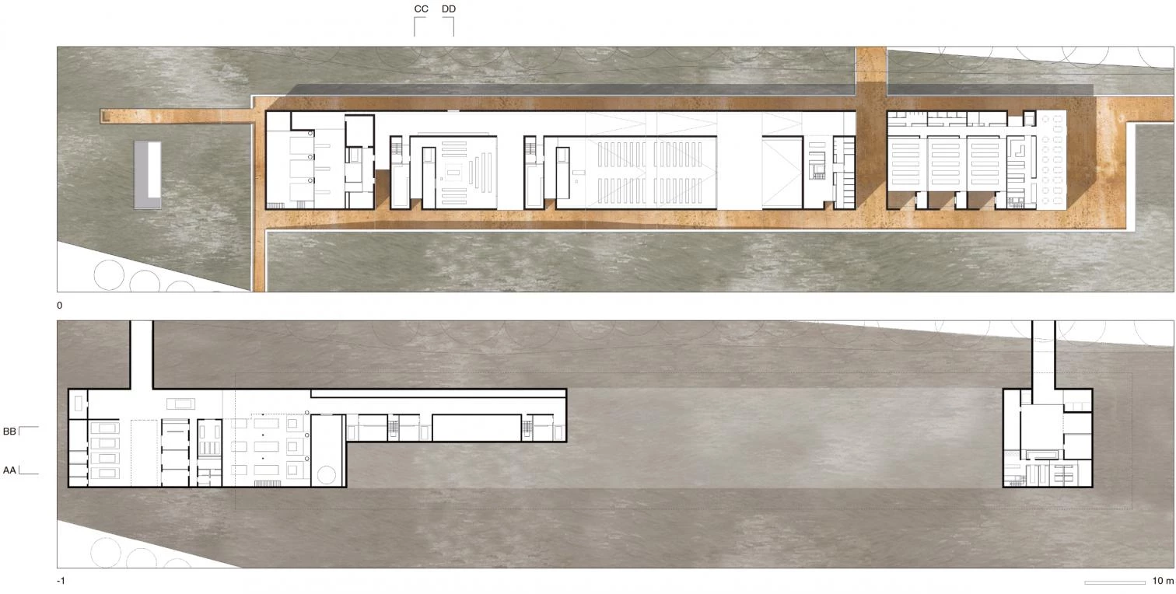
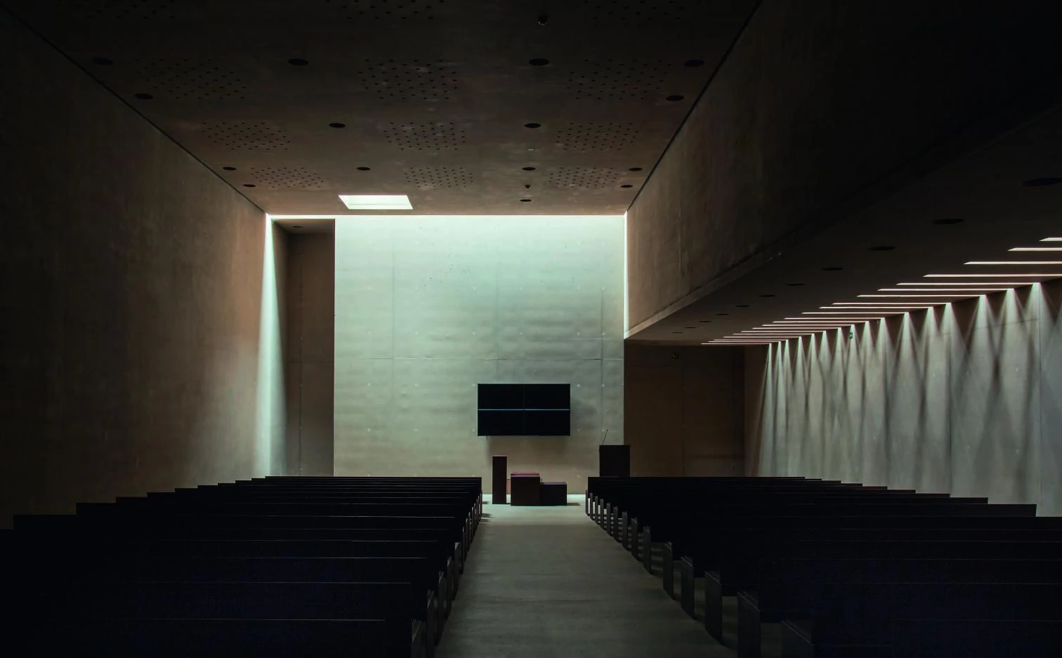
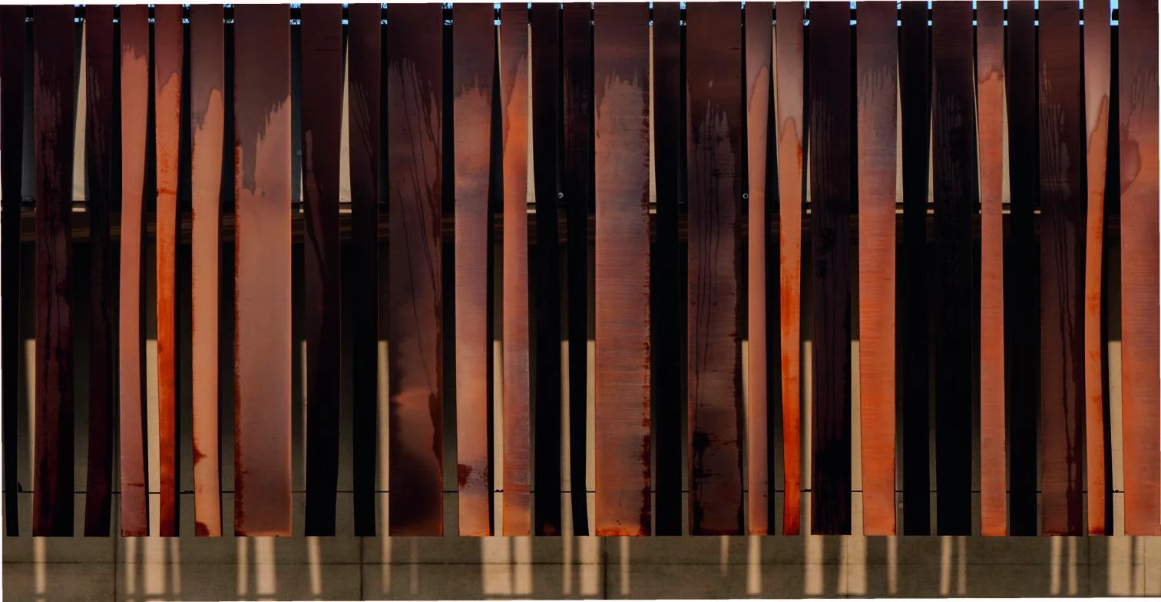
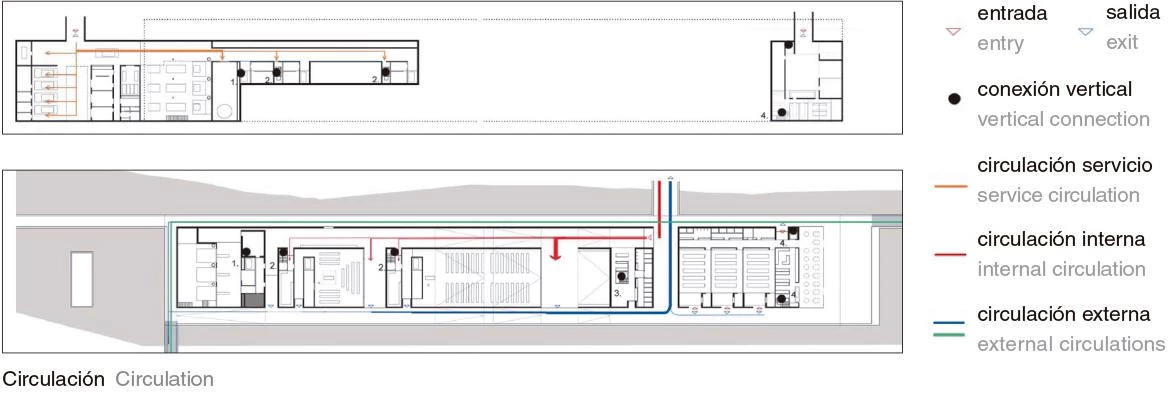

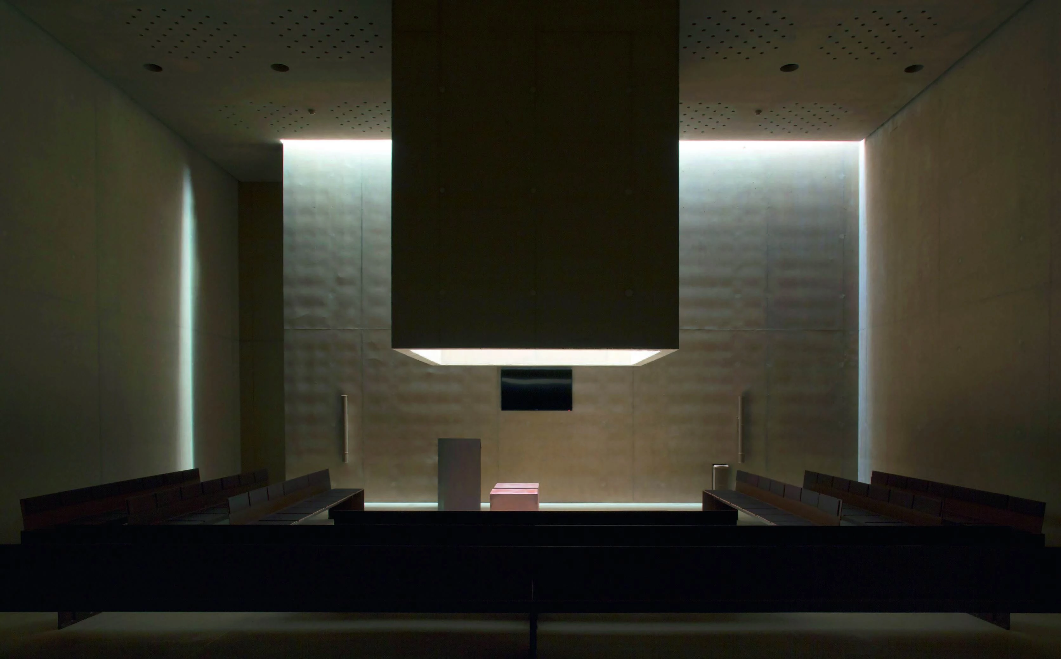
Obra Work
Crematorio Hofheide
Cliente Client
IGS ‘Hofheide’
Arquitectos Architects
RCR Arquitectes; Coussée & Goris Architecten
Colaboradores Collaborators
M. Cottone, L. Bjerregaard, D. Delarue, K. Fujii, A. Heck, C. Wittenbech, F. De Bruyn, G. Ollivier, M. De Waele, E. Geens, E.Verstraete, K. Van Nieuwenhuyse
Consultores Consultants
Studieburo-Mouton (estructura structure); Architektur & Akustik (acústica acoustics);VK Engineering (instalaciones MEP engineering); Omgeving (paisajismo landscaping); Maquet3 (maqueta model)
Fotos Photos
Hisao Suzuki; Amaury Henderick

