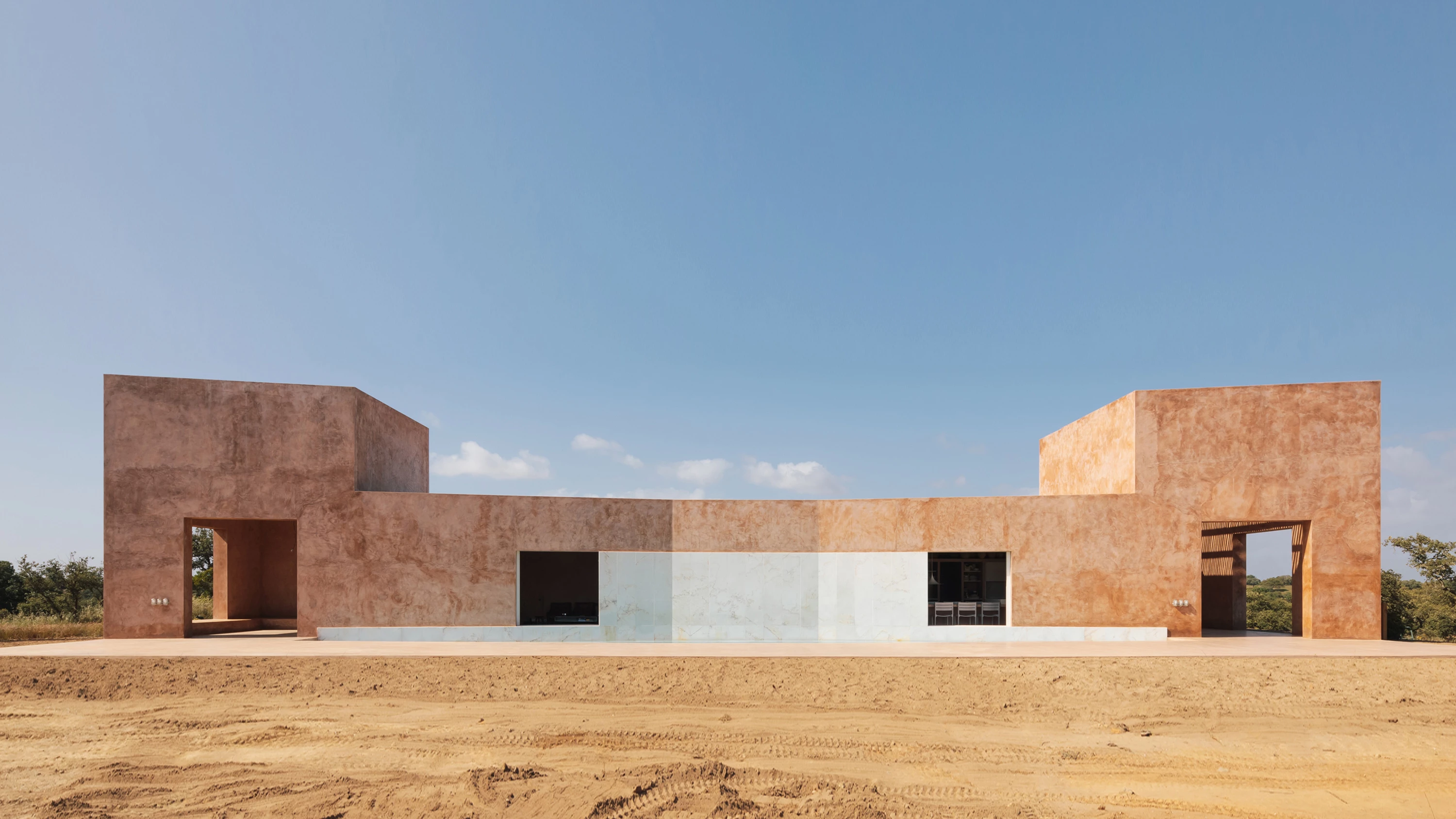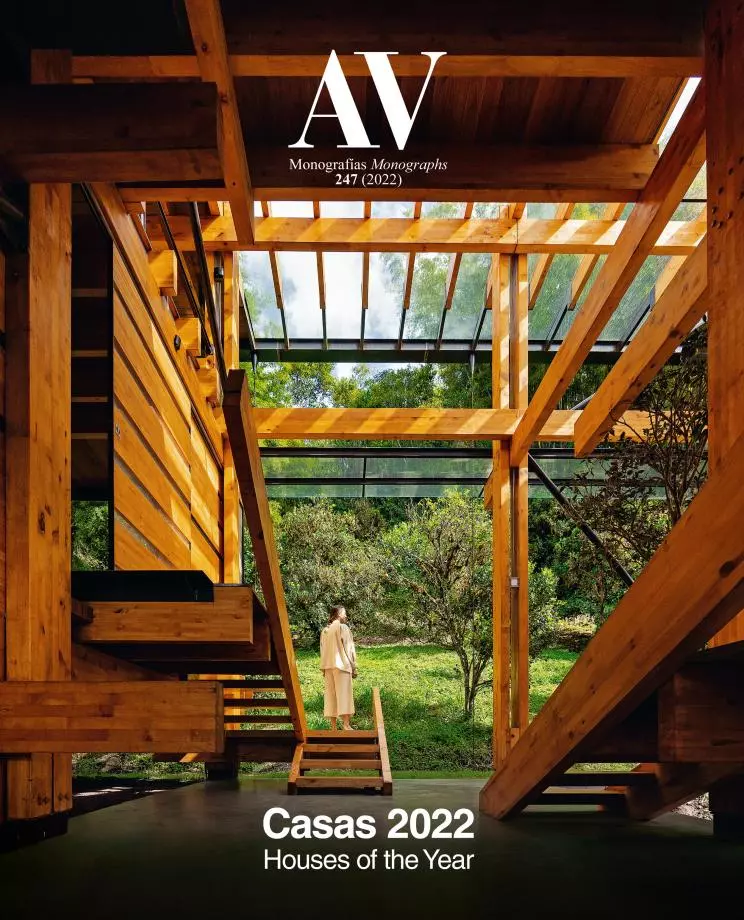The small town of Grândola is some 120 kilometers south of Lisbon, by the coast, in the Alentejo, a vast region that is mainly rural and scarcely populated, between the Tagus River and the Algarve. Lying between Spain and the Atlantic Ocean, it takes up around one third of Portugal’s surface. In this territory, the house emerges from the figure of an extensive water tank attached to a wall, facing south, as if it were a resonance box of the entire landscape. On the other side of the wall are the social spaces and two fresco rooms, places of transition between interior and exterior, considered as foundational for the daily life of the house. The private areas are organized around the small interior patio.
The geometrical composition of the house, formed by pieces of different heights, seeks to adapt to the topography of the terrain, and at the same time, the volumes on the northern side are set back to bring in natural light and afford the best views of the environment.
The house is totally lined with lime mortar and insulated with cork from the outside. This materiality gives the house the typical texture of the constructions in the area and an earthy tone that evokes the reds and browns of its surroundings.
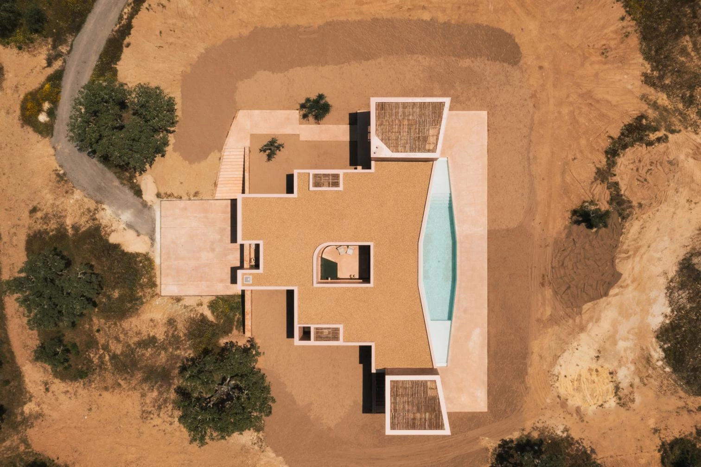
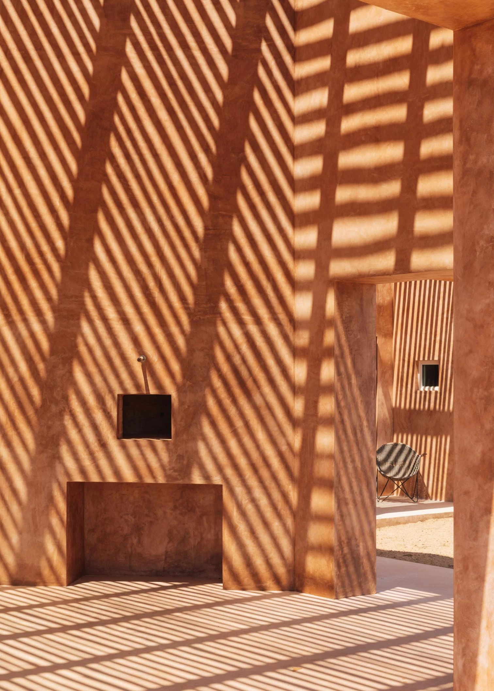
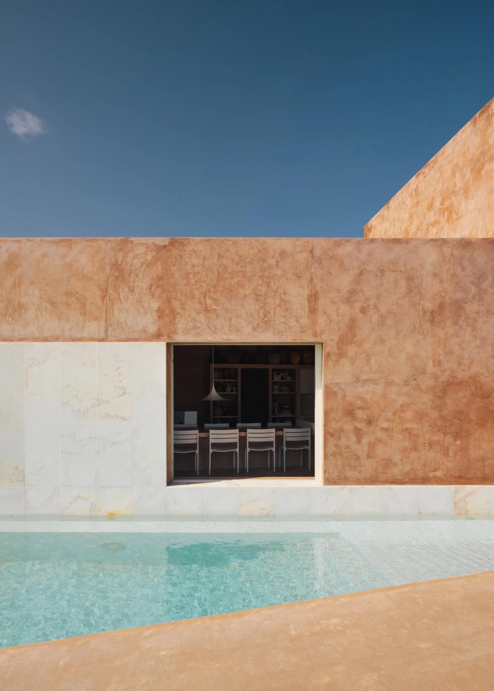
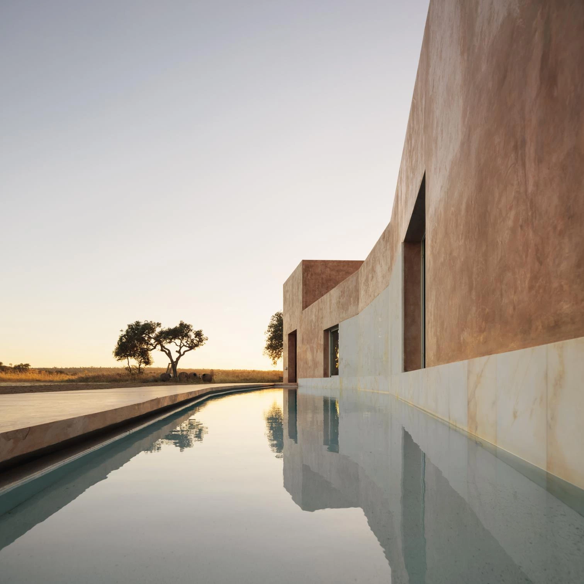
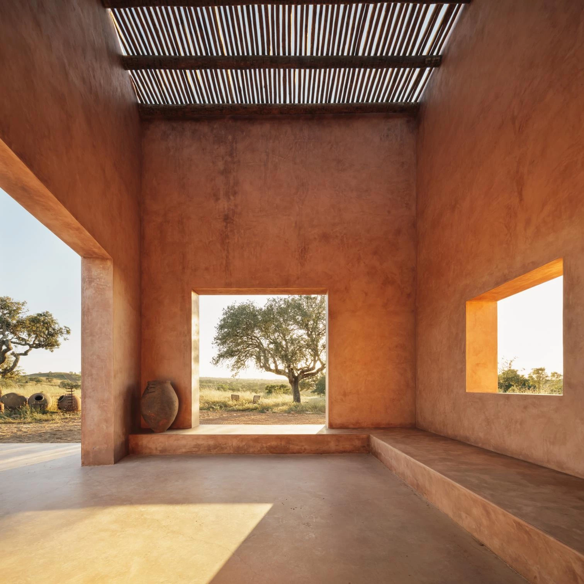
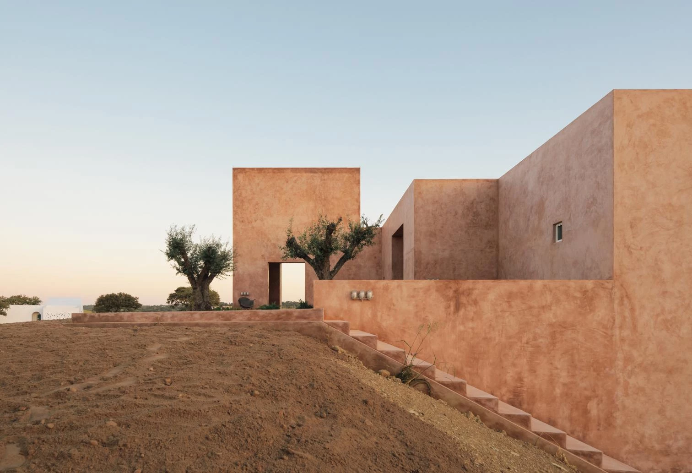
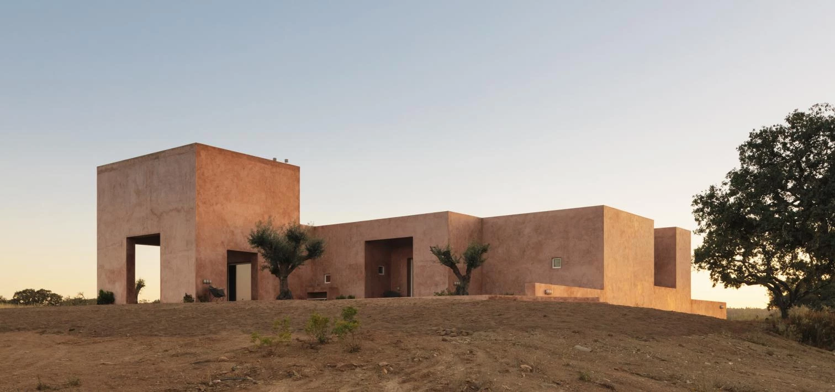

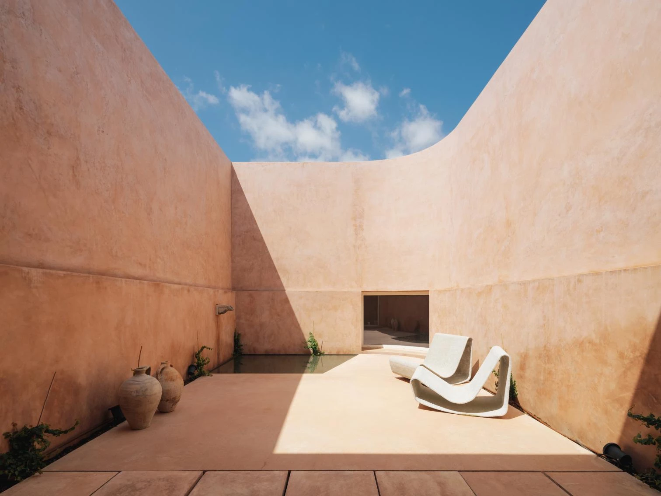
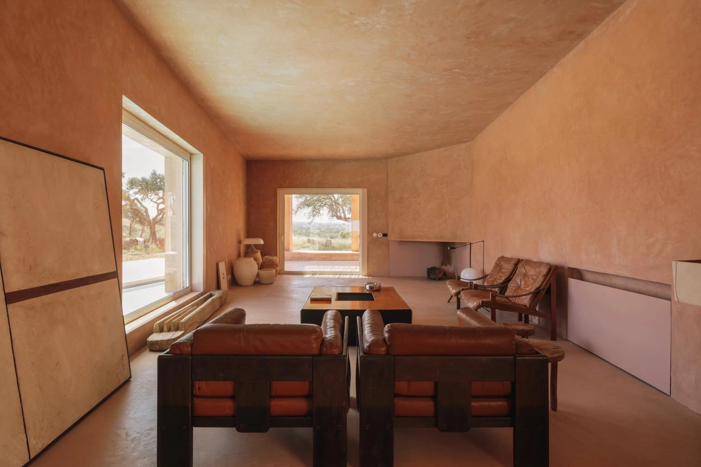
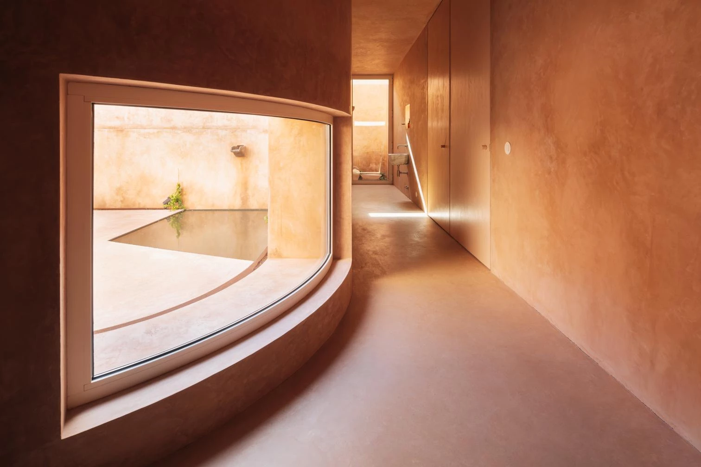
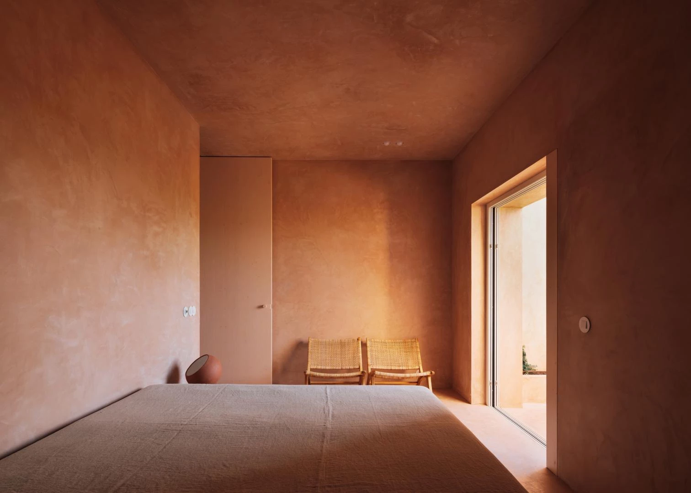
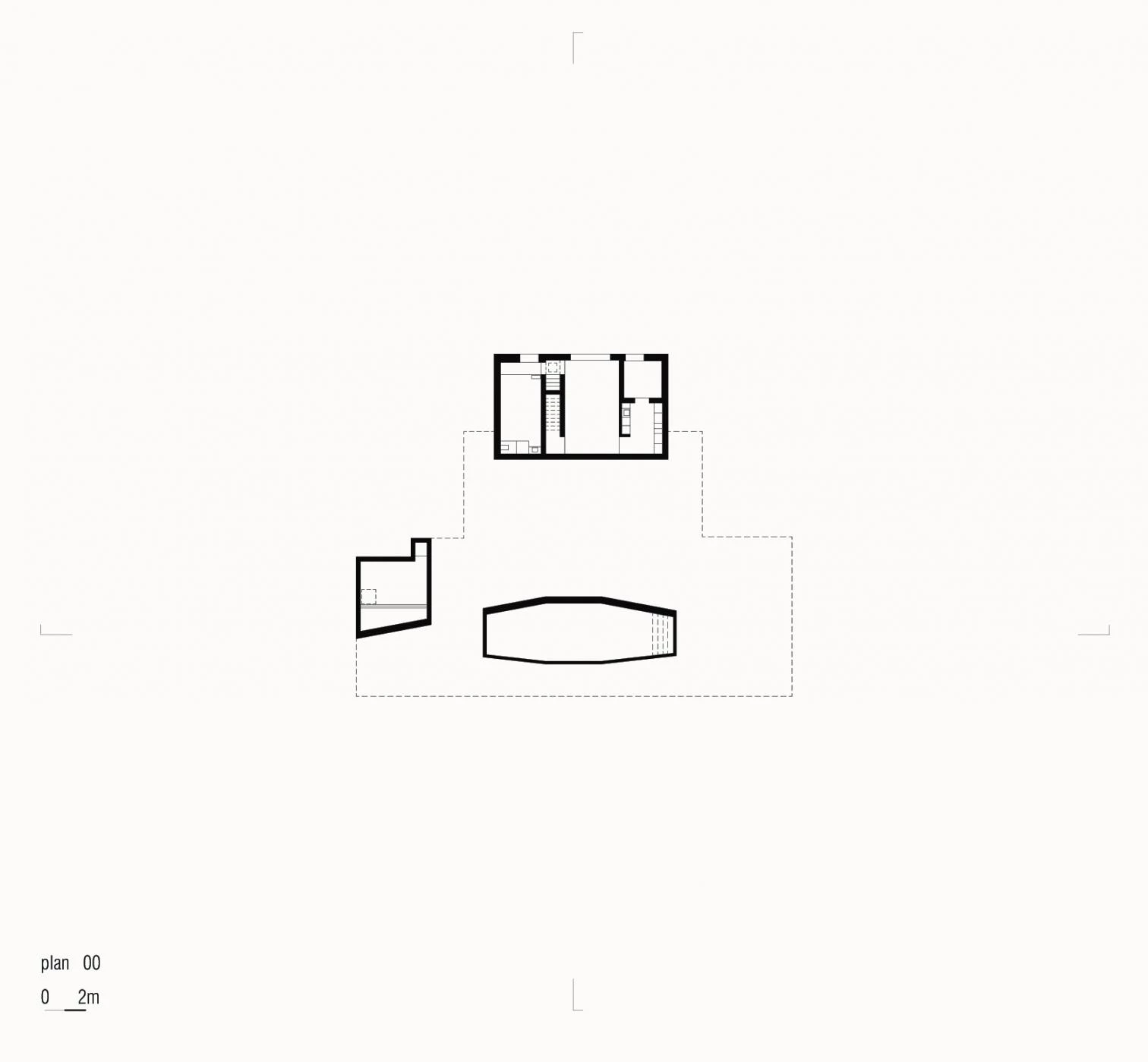
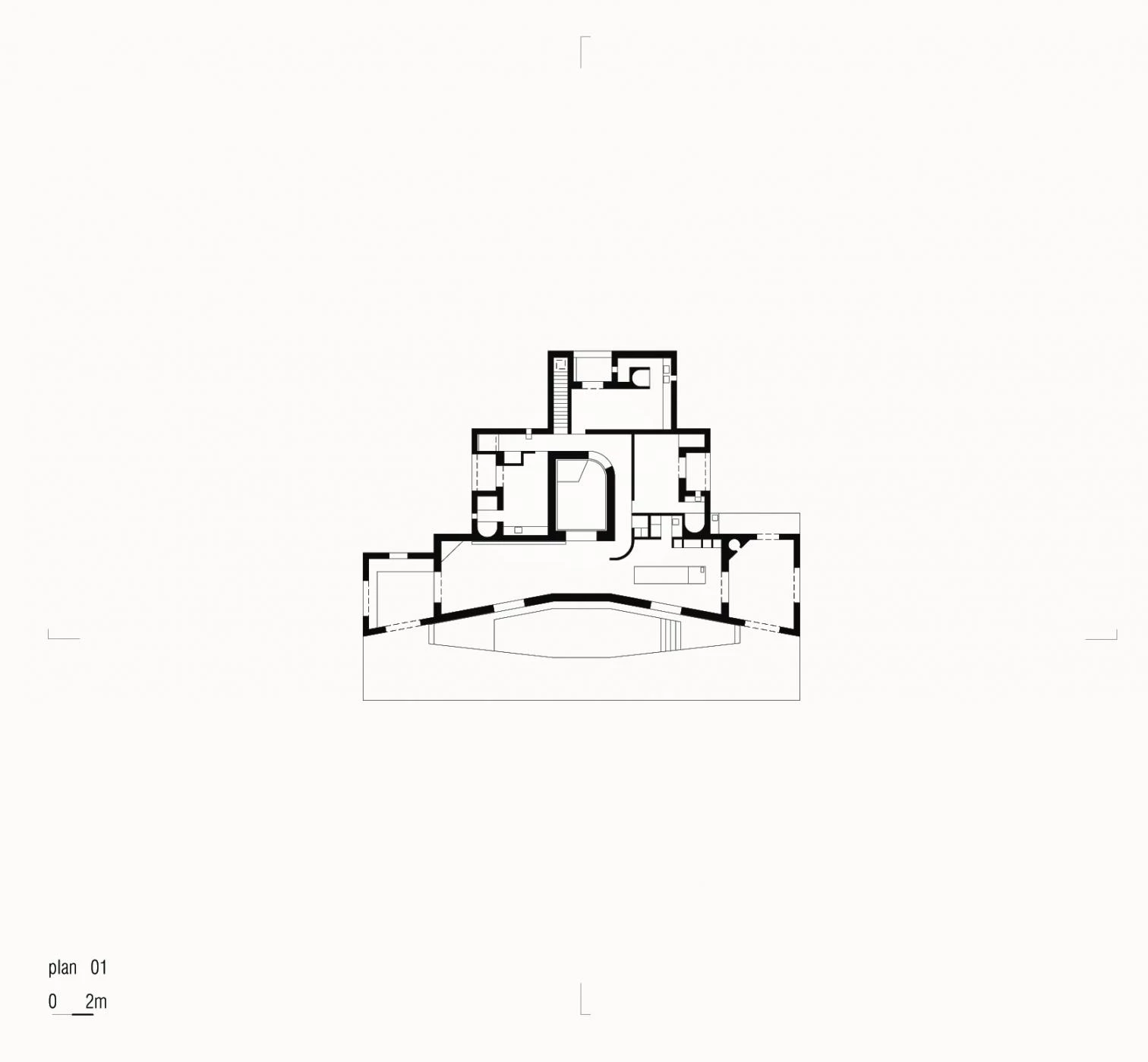
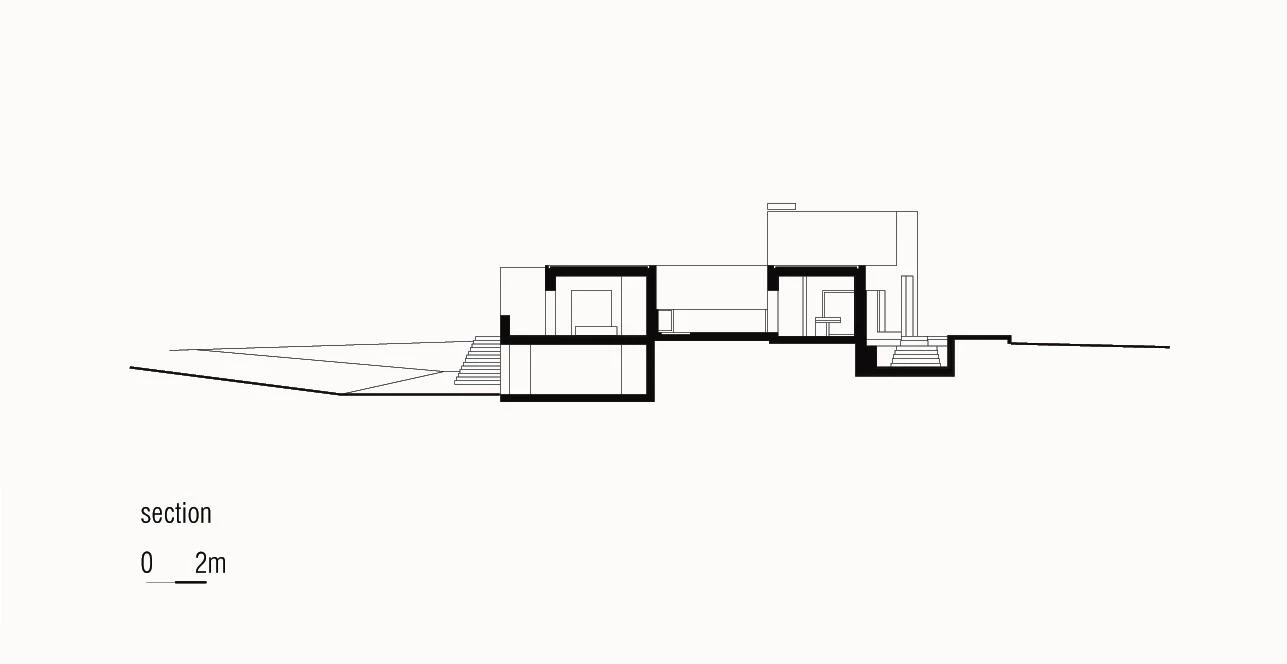
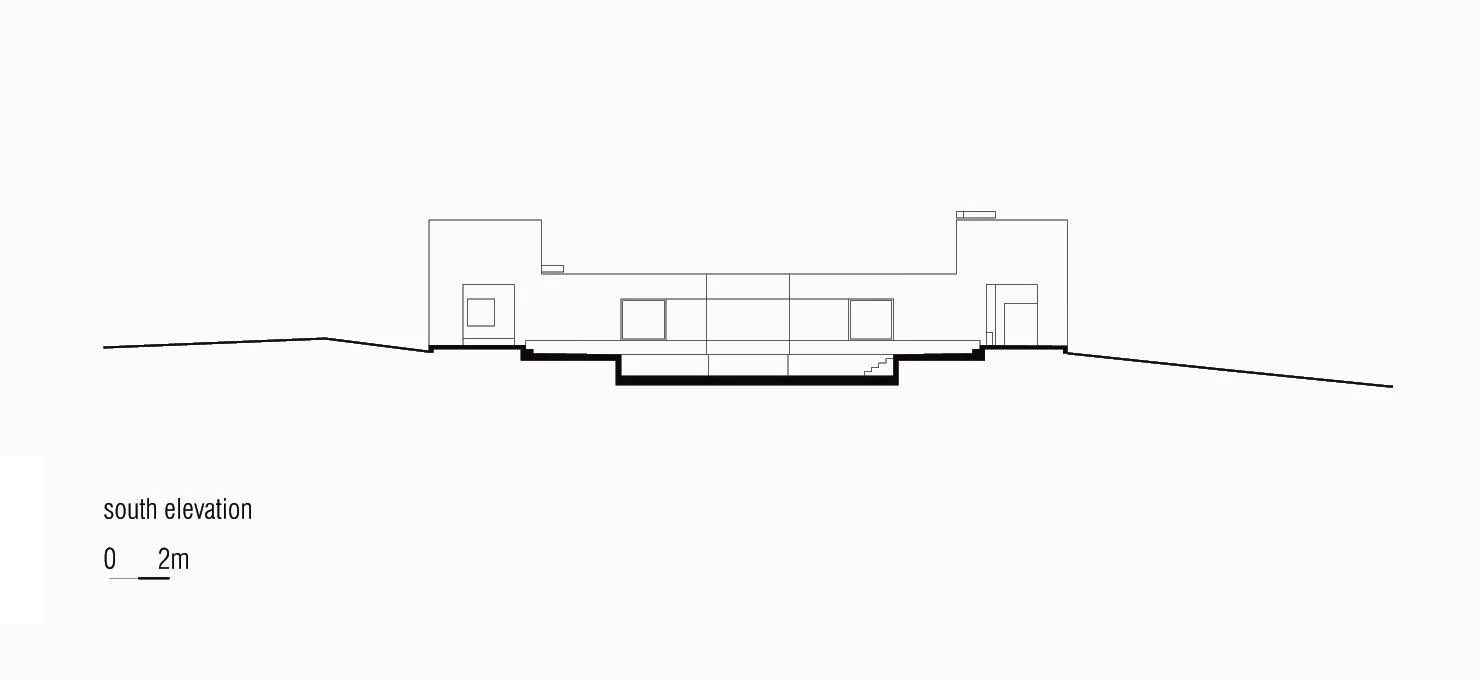
Obra Work
House in Grândola
Arquitecto Architect
Ricardo Bak Gordon
Colaboradores Collaborators
José Pedro Cano, Maria Barreiros, Tânia Correia, Maria Passos de Almeida
Consultores Consultants
ARA - Alves Rodrigues & Associados, Lda (cimientos y estructuras foundations and structures); CPX Consultoria e Projectos (electricidad, telecomunicaciones, seguridad e instalaciones electrics, telecommunications, security and mechanics); Acribia - Projectos e desenho técnico, Lda (hidráulica hydraulics)
Contratista Builder
Fernando Pedreiro - Construções Civis, Lda.
Superficie Floor area
375m²
Fotos Photos
Francisco Nogueira

