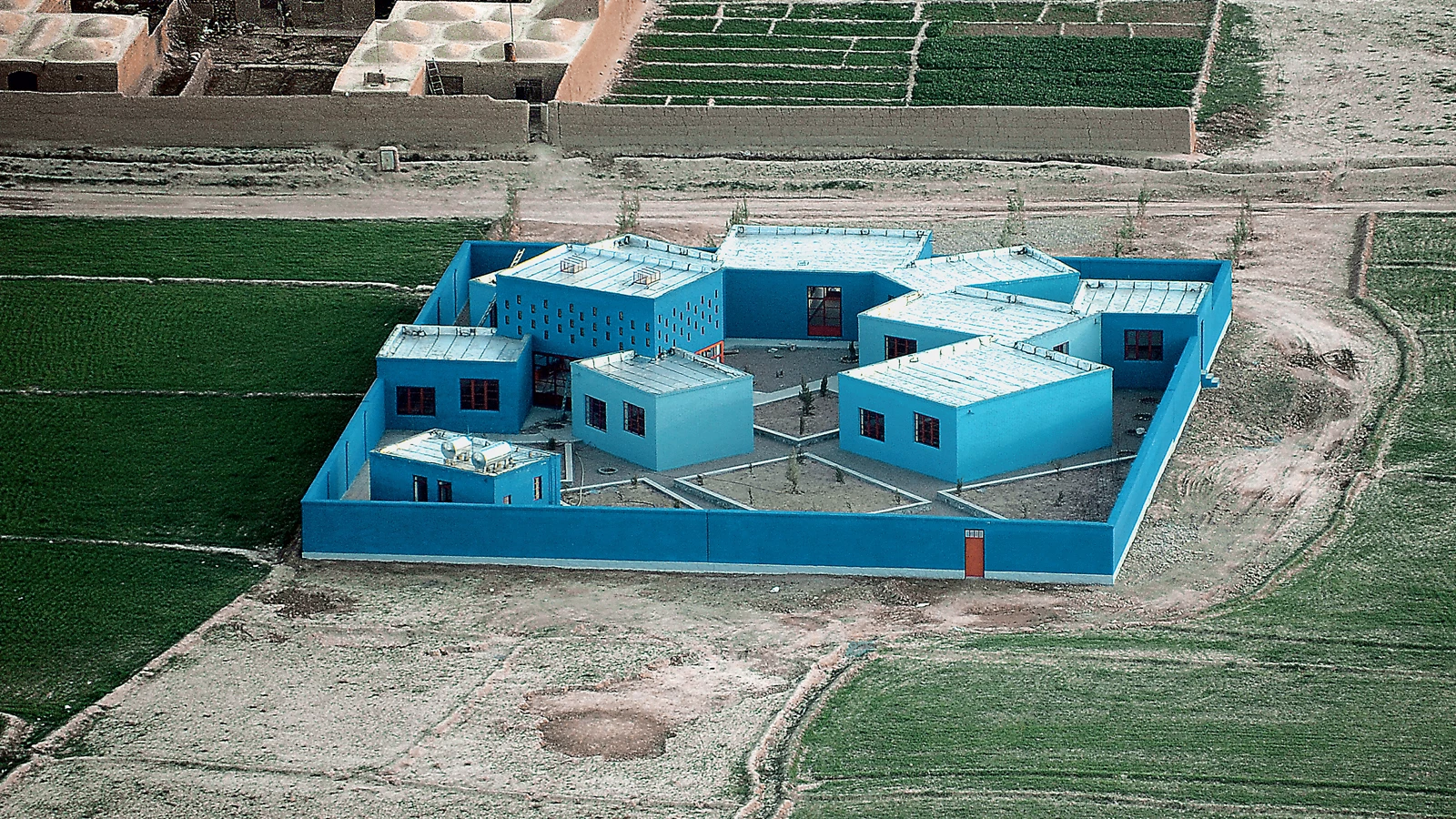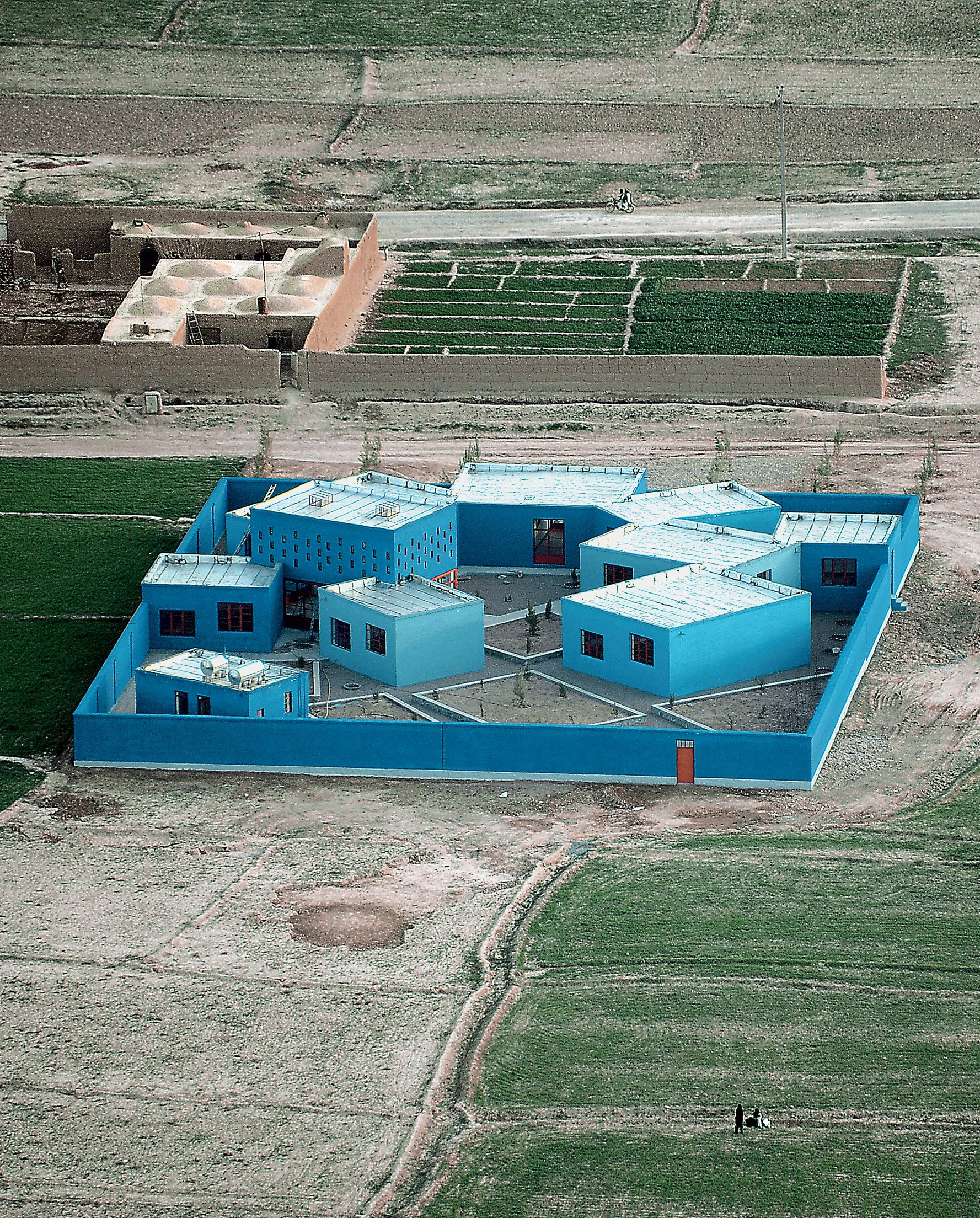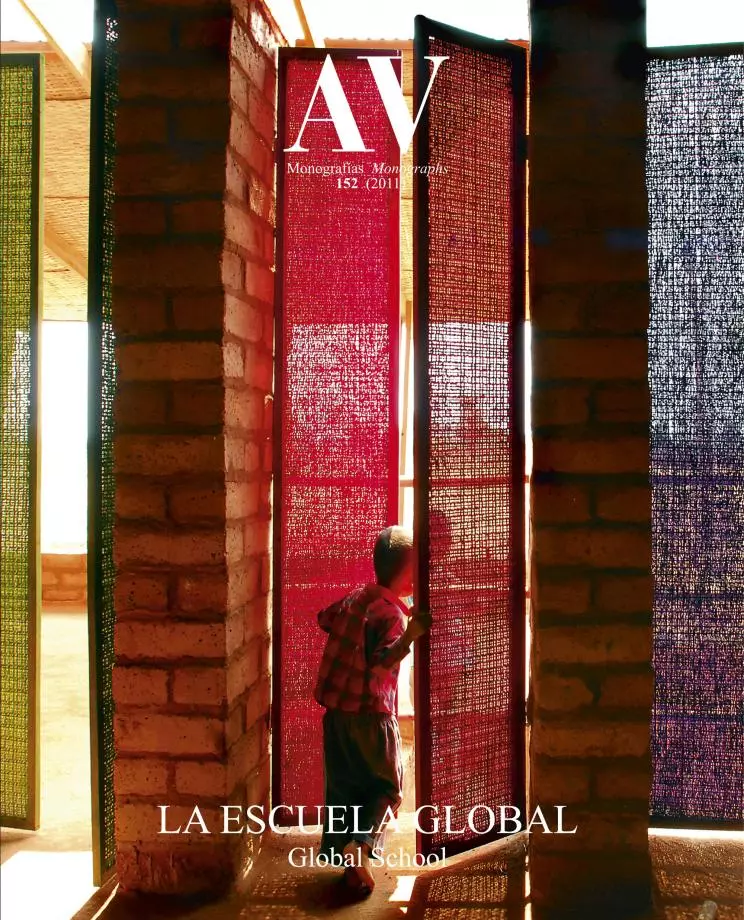Maria Grazia Cutuli School
Gianfranco Bombaci Matteo Costanzo 2A+P/A IaN+ Mario Cutuli- Type Education School
- Date 2010 - 2011
- City Herat
- Country Afghanistan
Building certain facilities in war zones raises issues such as the need to strengthen social ties through activities and spaces able to stimulate growth in the community. It is with this in mind that the Maria Grazia Foundation has promoted the construction of this school near Herat. In the year 2001, the prominent Italian journalist who lends her name to the Foundation was killed in Afghanistan. Another three journalists were also killed in the attack by gunmen. Ten years later, the school hopes to become a ‘symbol of peace’, aside from an alternative to the usual models in post-conflict reconstruction contexts.
The building stands on a dry landscape characterized by the brown hues of the soil, interspersed with green patches of farmland. The few constructions in this dusty and flat territory look like introverted islands surrounded by walls. This environment was a favorable one for the construction of a school, because before it was built children attended classes in precarious spaces such as stables.
The building is laid out in apparently random modules containing eight classrooms, the library and the administration and staff areas. Both the interior spaces and the exterior ones help to create an educational environment, and in this way, in between the structures there are small, intimate spaces where the children can play and rest under the shade provided by fifty newly planted trees. The main courtyard, surrounded by the building, is configured as the most important meeting space, leading to the small kitchen gardens where the children receive horticultural training. For its part, the library is the only module that rises two floors, which makes it protrude over the perimeter walls, with the symbolism that rising above the remaining uses entails. The large windows of the ground floor endow the building with an open space character and connect it to the adjacent garden. The continuous shelves covering the top part of the walls are only interrupted by small windows and can be reached by stairs and a red iron ring balcony. The building has a reinforced concrete frame clad with bricks produced close to the school itself and painted in different shades of blue that make the building stand out in the landscape. All the materials and techniques used have been defined according to local tradition, and the workers were all Afghan.
Cliente Client
Fondazione Maria Grazia Cutuli
Arquitectos Architects
2A+P/A, IaN+, ma0, Mario Cutuli
Colaboradores Collaborators
Gianfranco Bombaci, Matteo Costanzo, Valeria Bartolacci, Antonino Crea, Domenica Fiorini, Maxim Mangold, Valentina Morelli, Consuelo Nunez Ciuffa; Carmelo Baglivo, Luca Galofaro, Stefania Manna, Juliette Dubroca, Simone Lapenta; Massimo Ciuffini, Ketty Di Tardo, Alberto Iacovoni, Luca La Torre, Manfredi Mazziotta; Mario Cutuli, Marco Bordone
Consultores Consultants
Studio Croci (estructura structure); Ong GVC (botánica botanic);
Contratista Contractor
Behsazan Sharq Building & Construction
Fotos Photos
Maria Grazia Cutuli Foundation; Giovanna Silva







