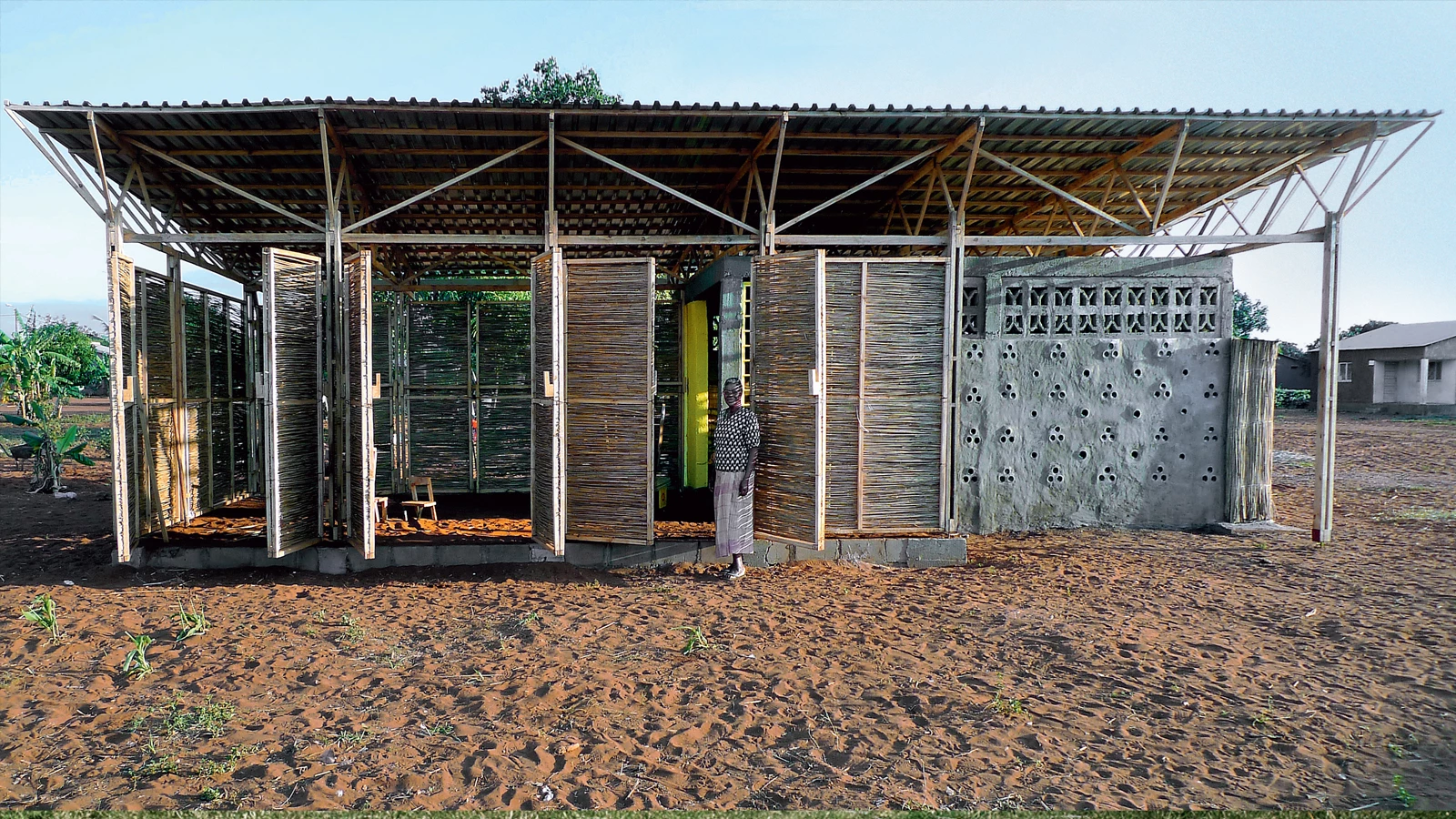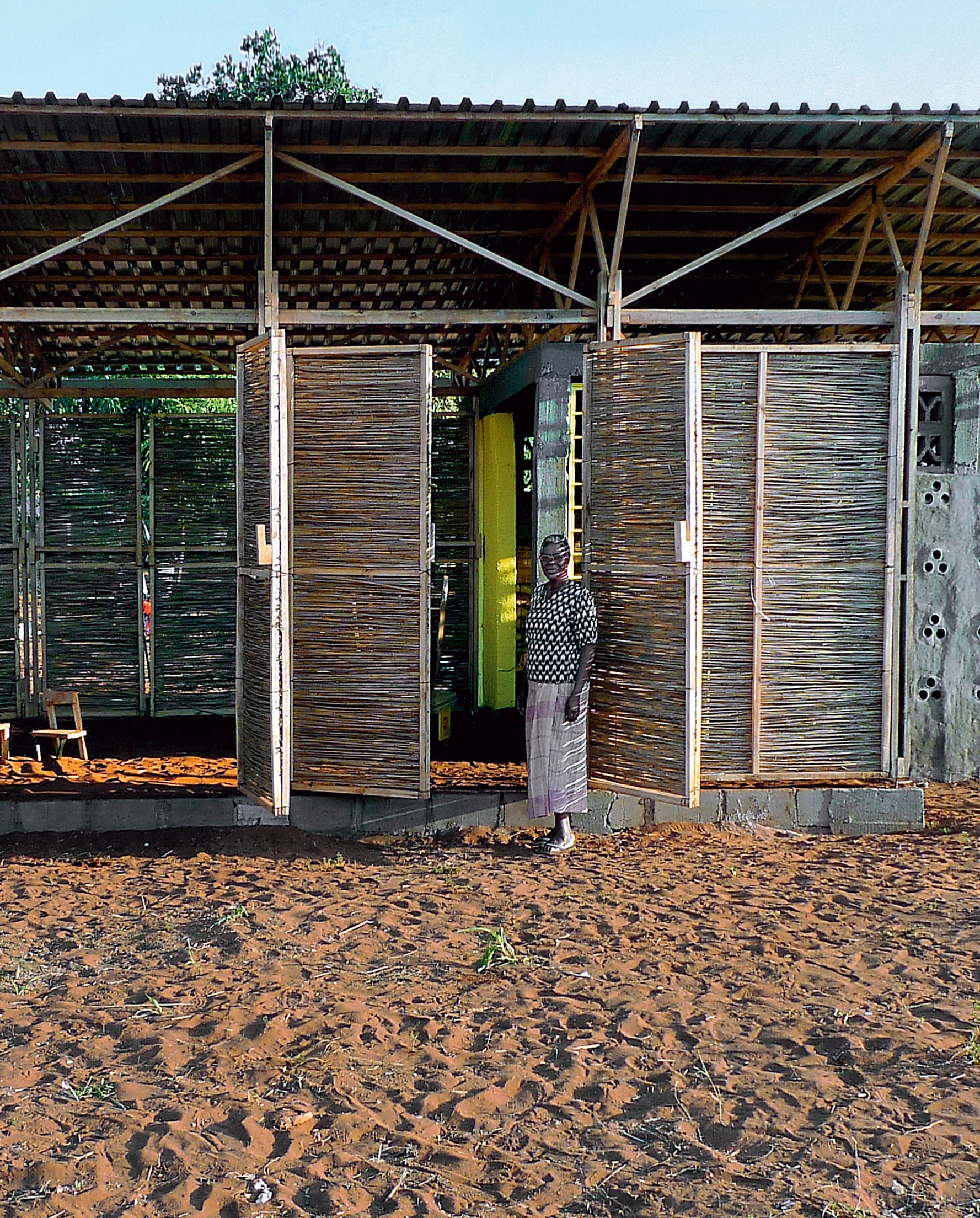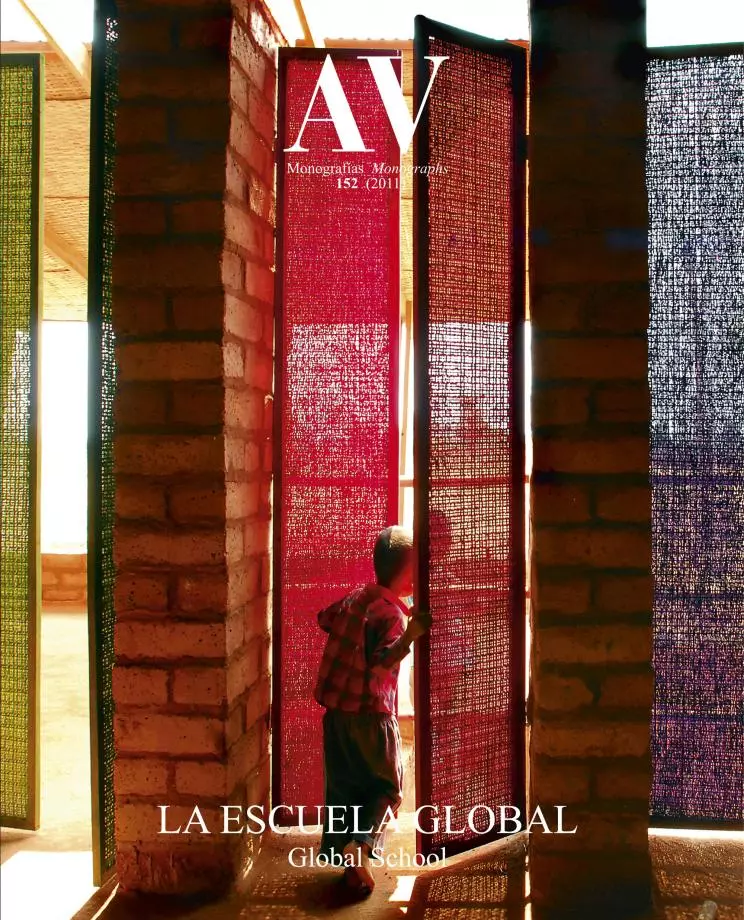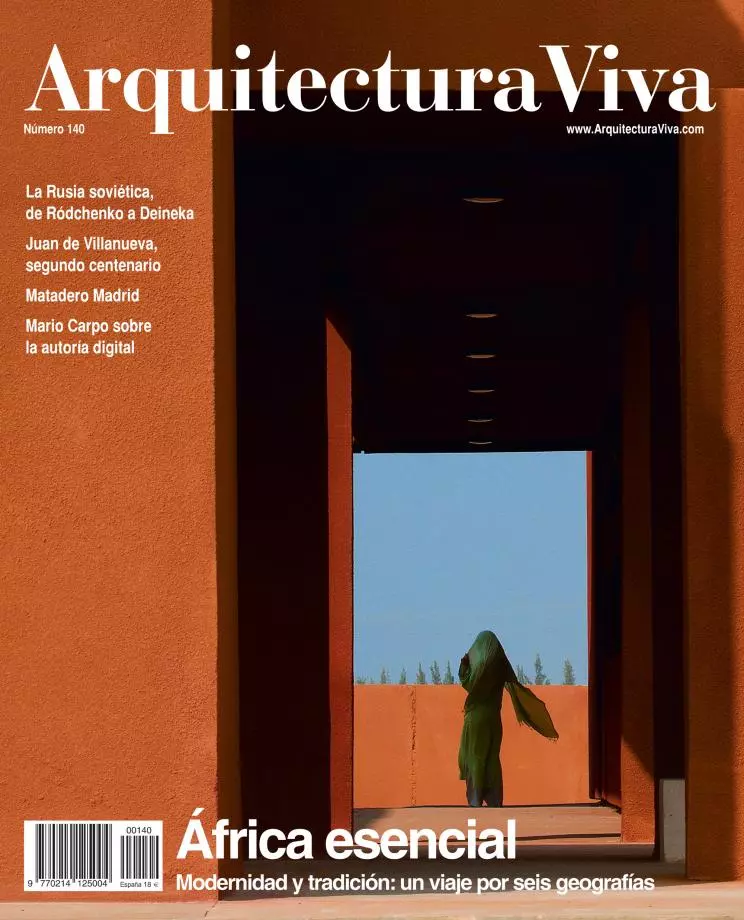Learning Center in Chimundo
Bergen School of Architecture- Type Education School
- Date 2011
- City Chimundo
- Country Mozambique
After several decades of foreign aid, Mozambique has become completely dependent on it. This generates an unfortunate balance between the expectations for help and the fact that this income has delayed the locals in launching their own initiatives. The phenomenon known as ‘donor fatigue’, in view of the ambivalent results of the cooperation, has encouraged to consider a new form of aid so that the villages can become responsible for their own future. With these ideas in mind, 19 students from the Bergen School of Architecture, known for its innovative approaches to education, set out on a trip to Mozambique with the vague idea of building a henhouse in the village of Chimundo, but upon arrival they saw that it was already built. After a couple of weeks of fieldwork the students decided to raise a building that could serve as a daycare for children run by a Franciscan nun, and as adult training center in the afternoons.
With a simple structure, the building consists of a closed classroom for computer lessons and an open one for English. The ‘closed’ room is a simple square with solid walls to protect the possible computer contents from possible thefts. The use of a basic structure of reinforced concrete allows using cheap materials for infill, and so the north and east facades were raised with sand bags, while the south and west one are made up of concrete and cement blocks. The southern facade, furthermore, is pierced with glass bottles that let colored light inside and prevent dust from coming in, becoming an adequate alternative to the high cost of conventional windows.
The ‘open’ classroom is attached to the ‘closed’ one, but they are both separated by a sliding door that allows creating a larger space when necessary. On the other hand, it is surrounded by a light enclosure of straw-filled walls that open and close at will to the surroundings, permitting a flexible use of space. The roof has cantilevers to shade the walls and is placed on trusses to improve ventilation. Built with corrugated steel sheet, its inner roof of straw mats filters hot air out.
After this experience, some of the students have begun to plan an extension of the facilities, which would make true the dream of Sister Catarina – the driving force behind the project and head of the Franciscan congregation – of building an orphanage and a vocational school.
Cliente Client
Hermana Catarina
Estudiantes Students
Gøran Johansen, Stine Bjar, Silje Klepsvik, Larisa Sarajlija, Olafia Zoëga, Birgitte Haug, Tord Knapstad, Kristian Endresen, Anette M. Basso, Mathias Wijnen, Dan Paul Stavaru, Naeem Searle, Siri Nicholaisen, Maria Flores Adamsen, Monica Xiao, Irmelin Rose Fisch Vågen, Tale Marie Haaheim, Ina Bakka Sem-Olsen, Eirik Solheim Aakhus
Profesores Professors
Andrè Fontes, Sixten Rahlff
Organizador equipo Project team organizer
Bror Hansen
Fotos Photos
Ina Bakka Sem-Olsen, Tord Knapstad, Stine Bjar, Olafia Zoëga, Sixten Rahlff, Bror Hansen, Filipe Galvao (AidGlobal)








