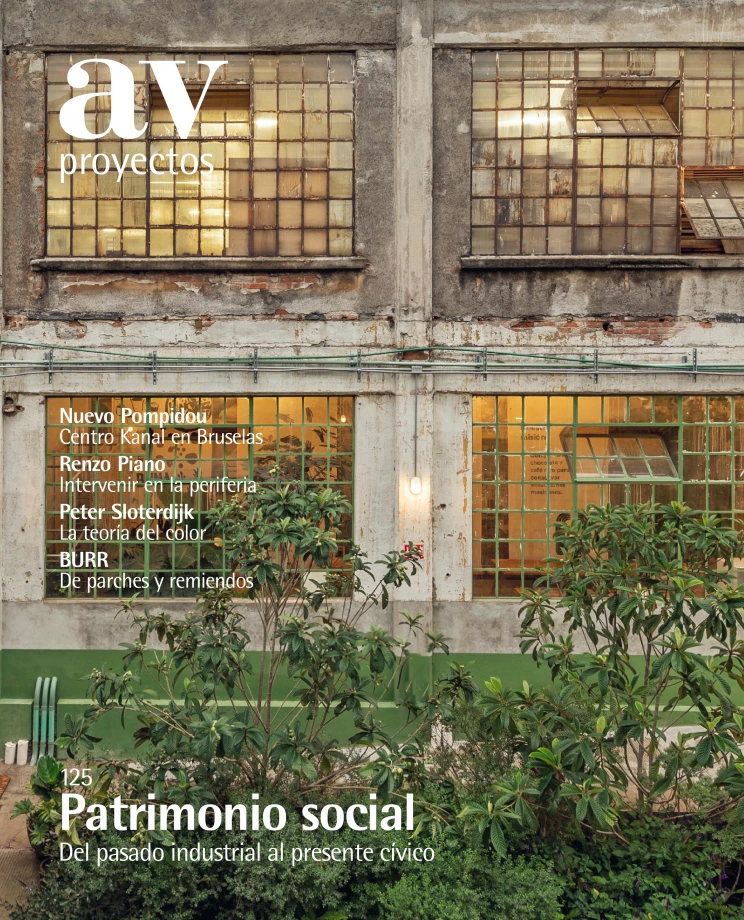La Comunal Cooperative Space in Barcelona
Lacol- Type Refurbishment Industrial warehouse Headquarters / office
- Date 2019
- City Barcelona
- Country Spain
- Photograph Baku Akazawa Álvaro Valdecantos

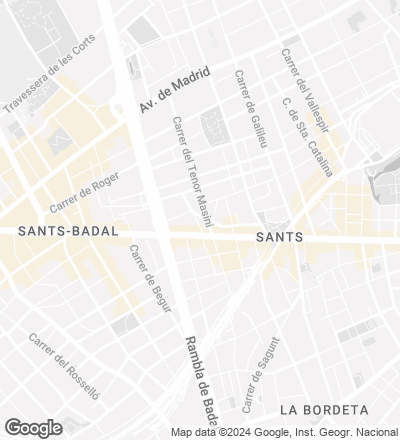
Raised in 1926, these listed old industrial sheds in Barcelona’s Sants neighborhood were used for building naval ships. After undergoing refurbishment, the one that takes up half the block harbors offices of various entities (including Lacol Arquitectura Cooperativa), community spaces, a concert hall, and a restaurant.
The intervention re-establishes the original geometry of the complex and adds a small building. The eclectic facades presented two overlapping stucco coatings: one from 1926, the other from the 1940s. The restoration experts who were consulted favored the earlier style, showing a range of colors and shapes more aligned with modernism. The central courtyard, a meeting place, ensures natural airing and lighting of the spaces around it. The roofs are decked with corrugated sheets of galvanized steel, reusing materials found to be in good condition, such as the 1,200 linear meters of beams to add to the 15 centimeters of insulation on the roof board. Greenhouses to capture solar heat and a system for collecting rainwater are part of the project, and the insulation has been improved with lime mortar and cork.
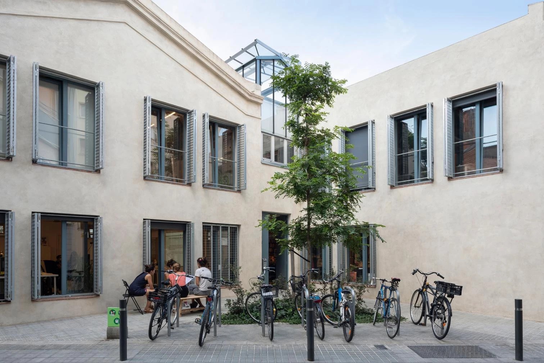
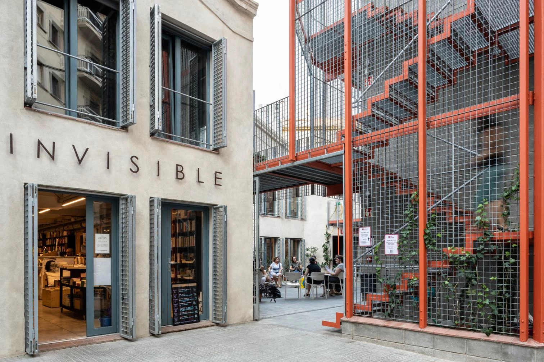
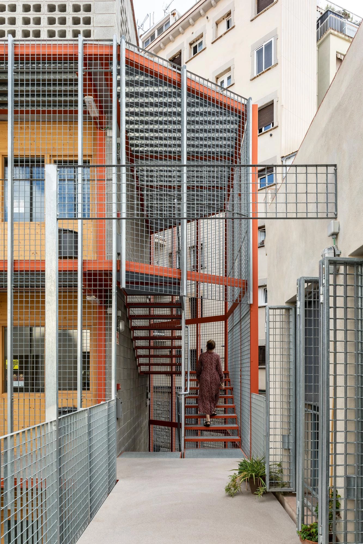
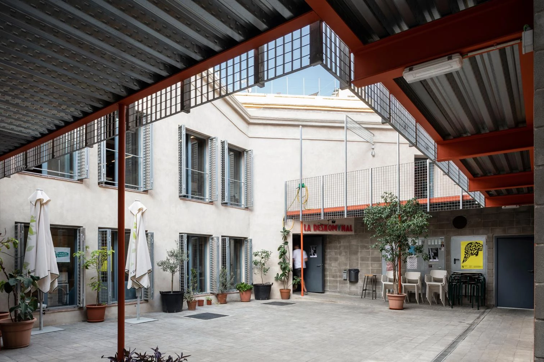
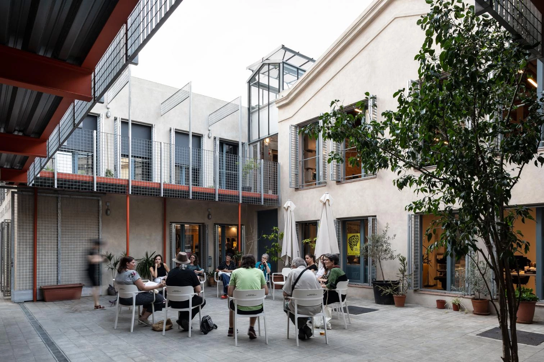
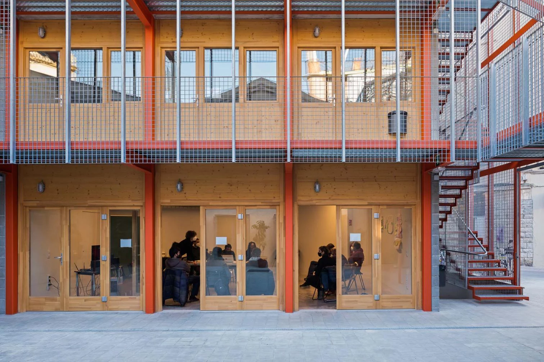
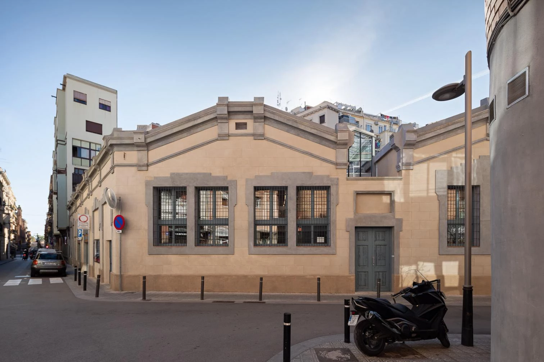
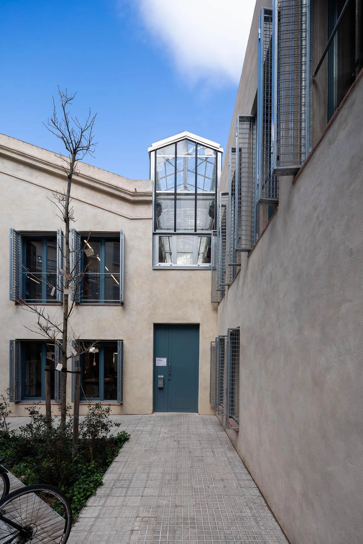
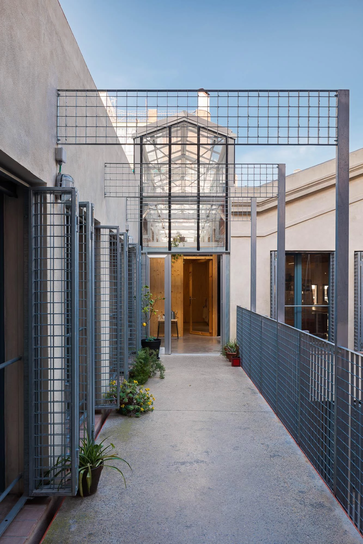
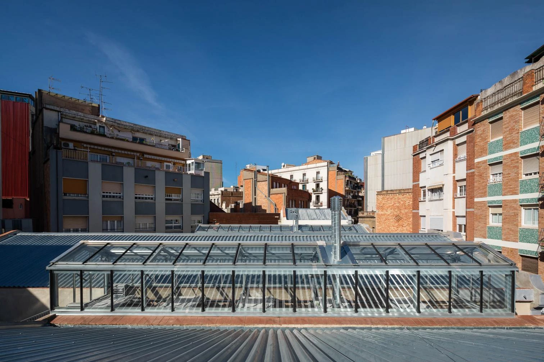
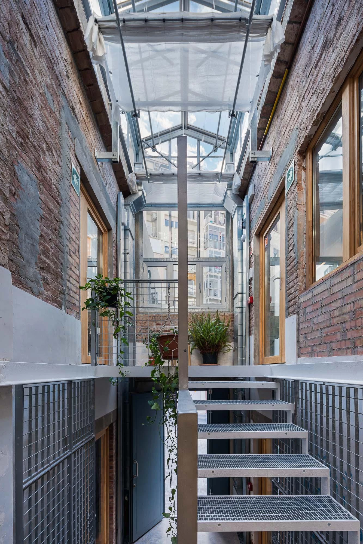

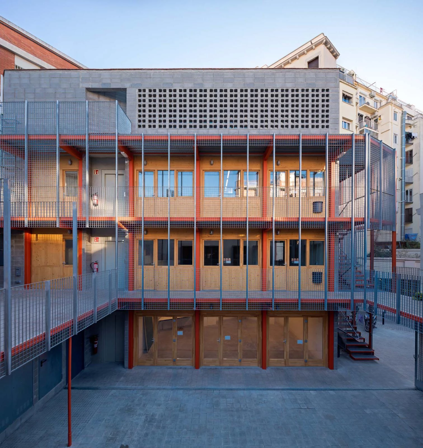
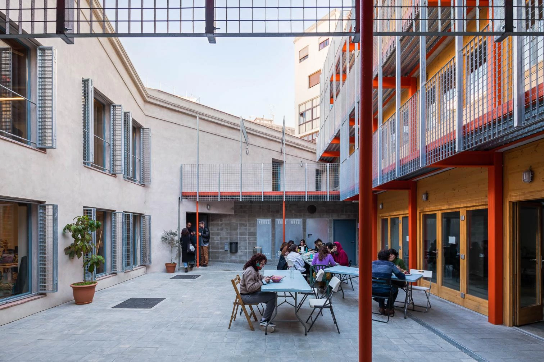
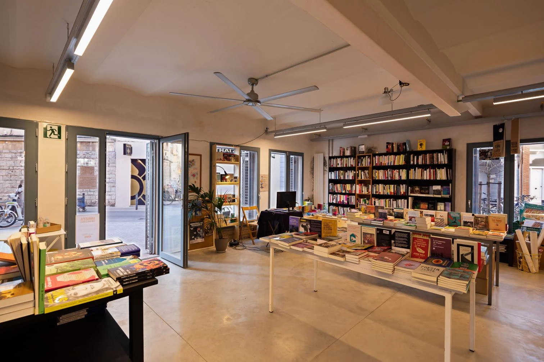
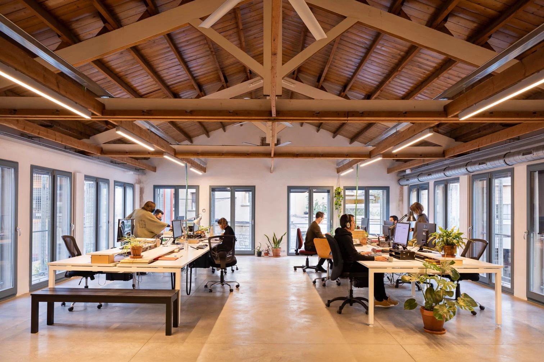
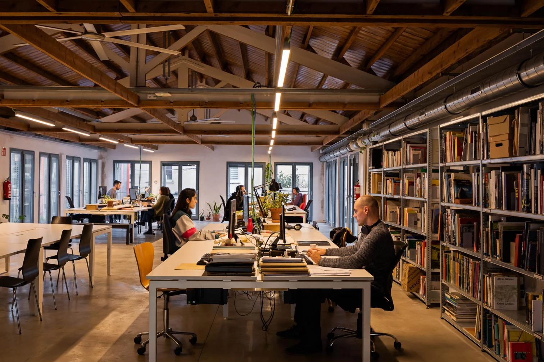
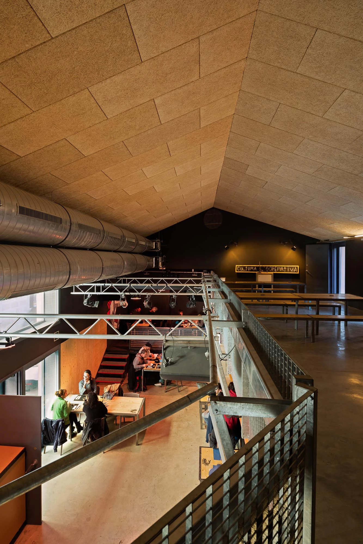
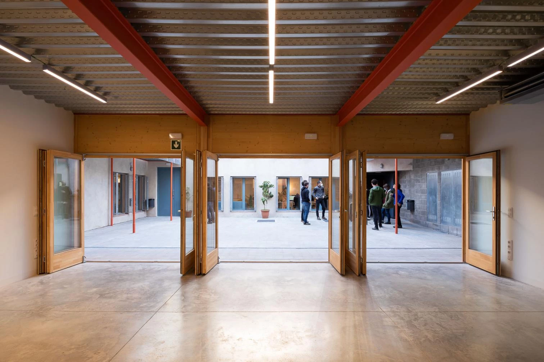
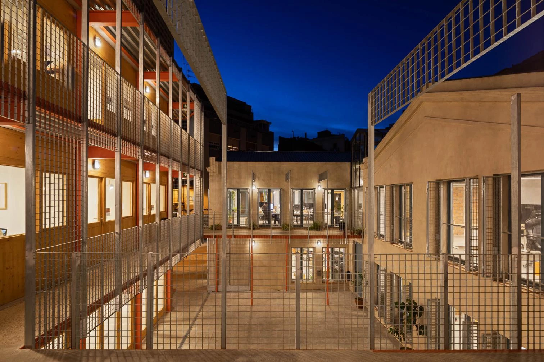
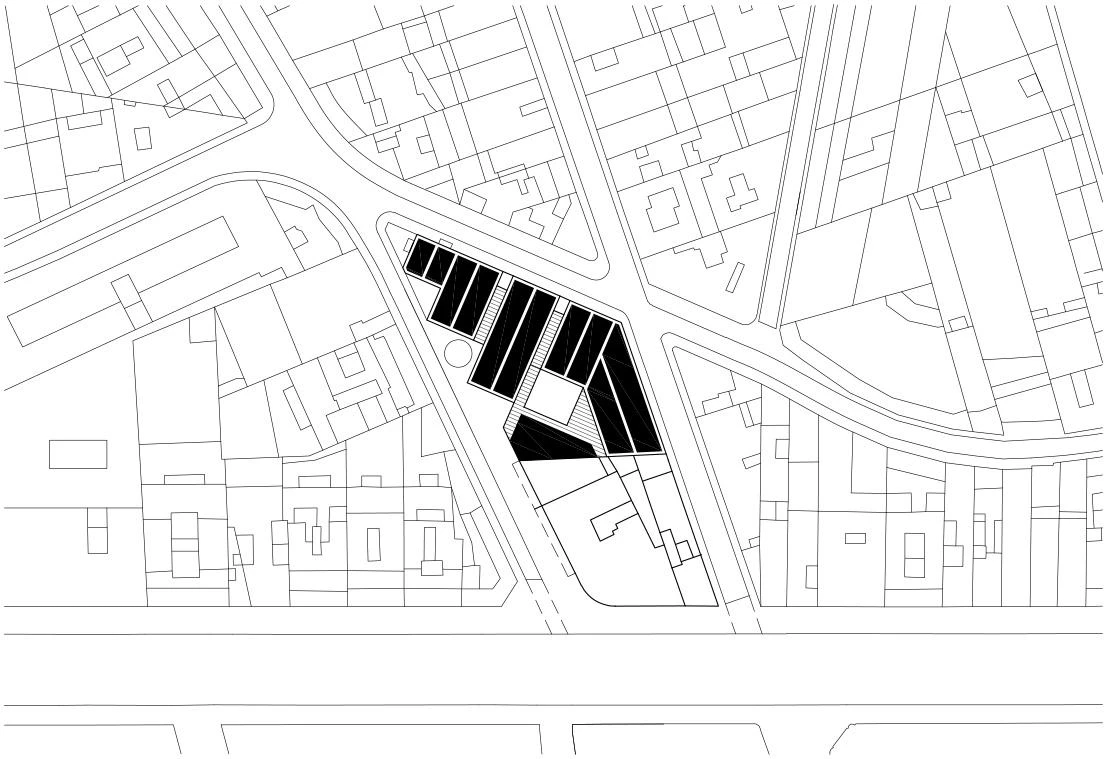
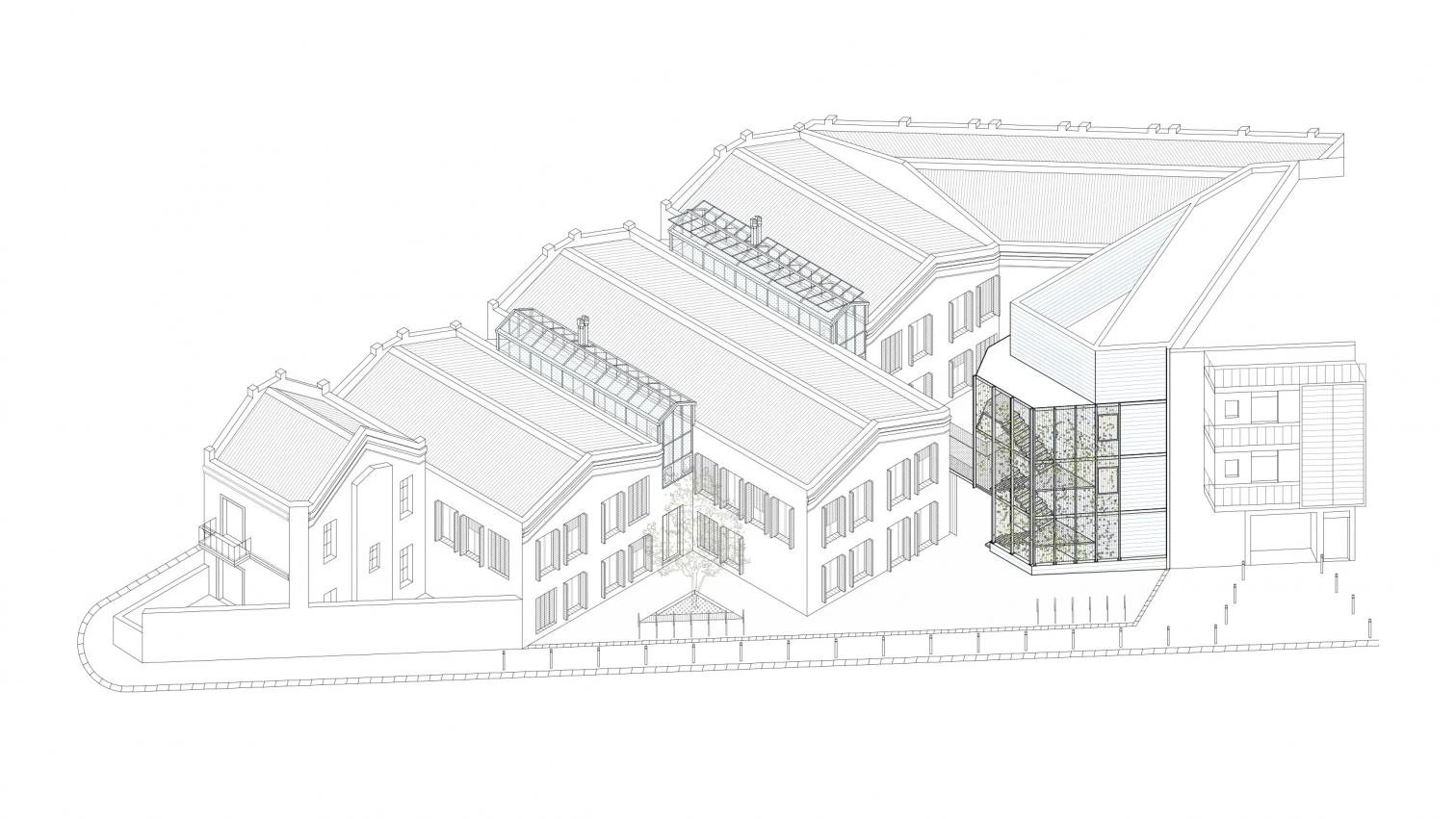
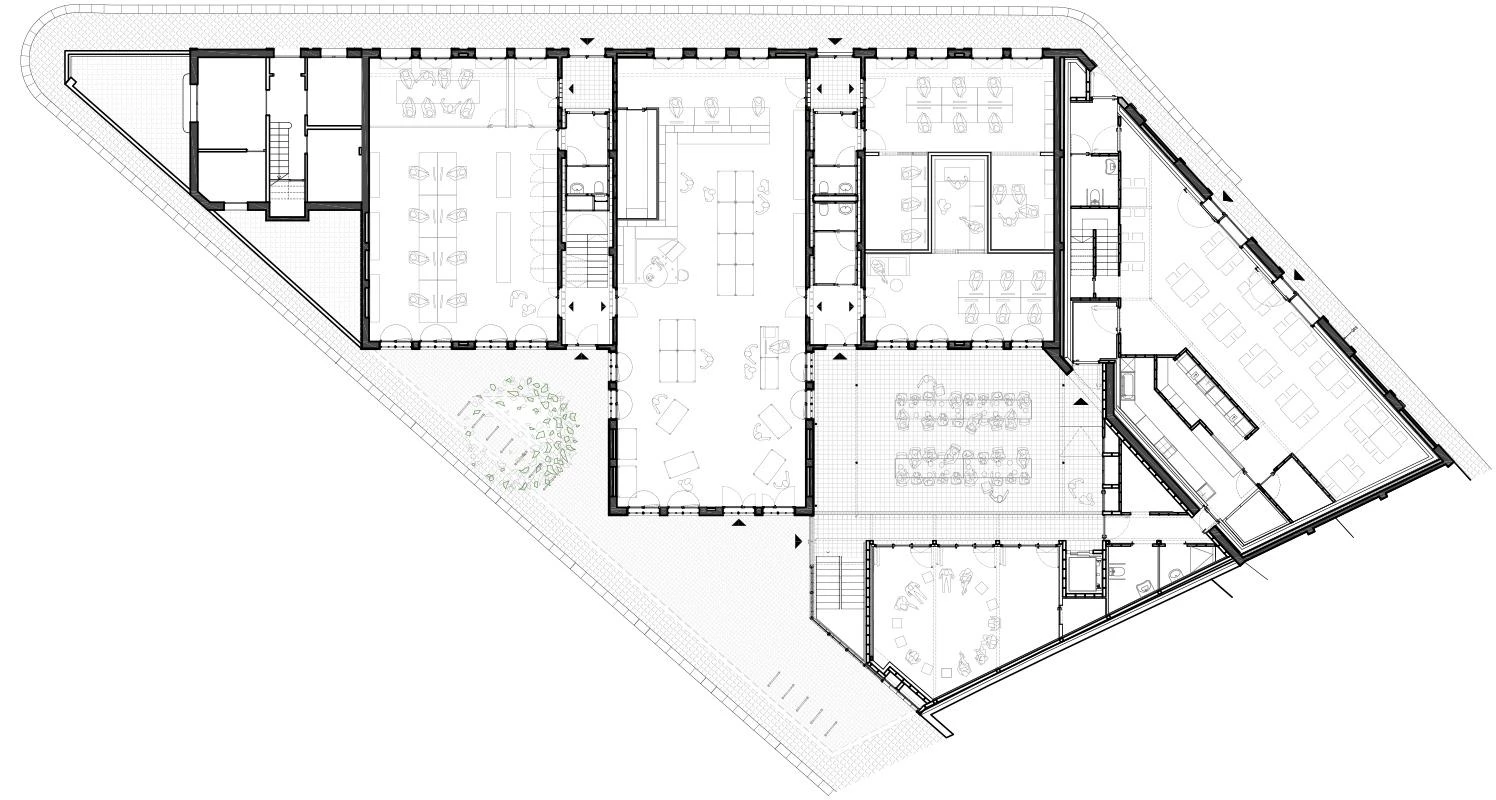
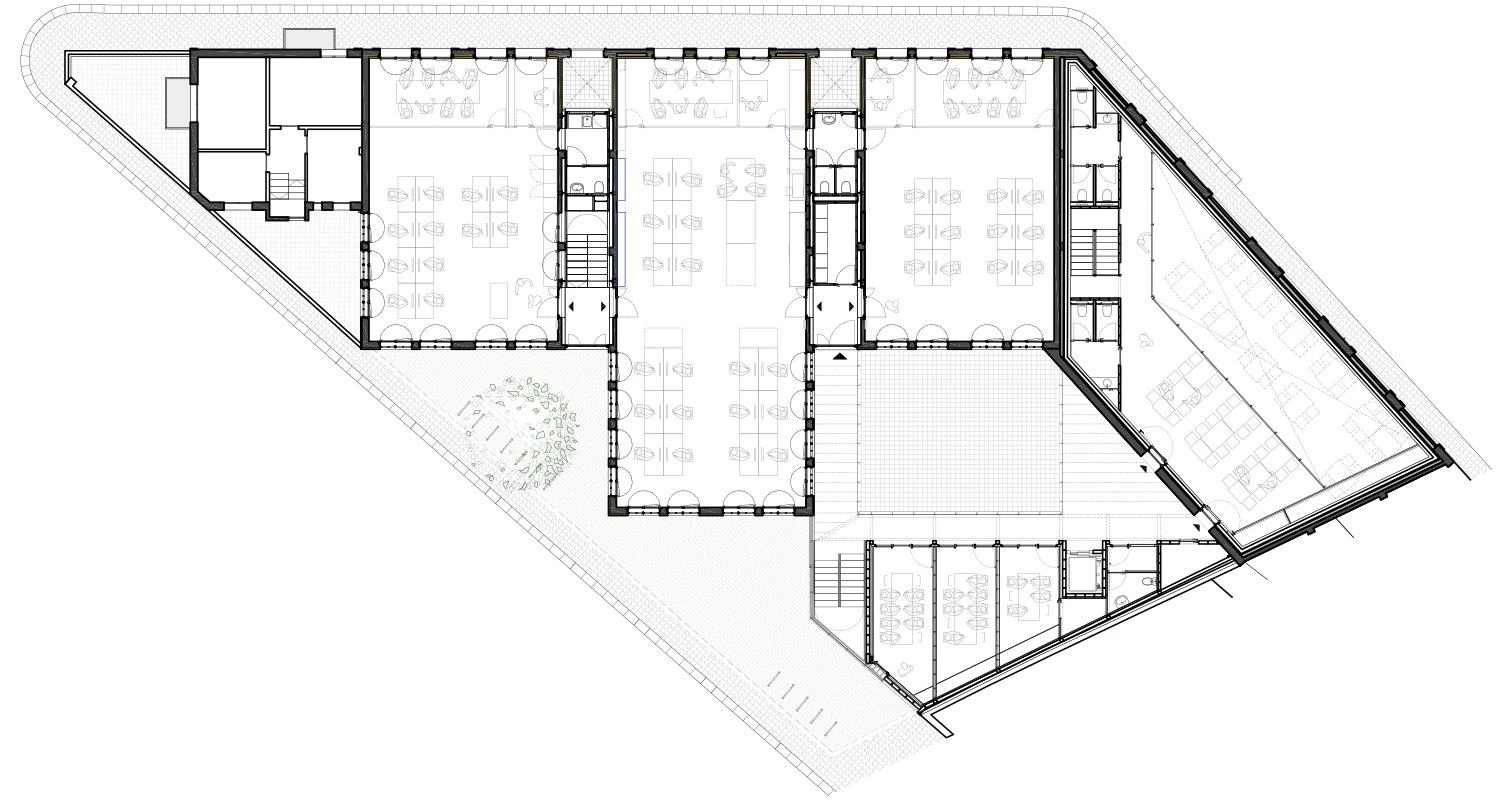
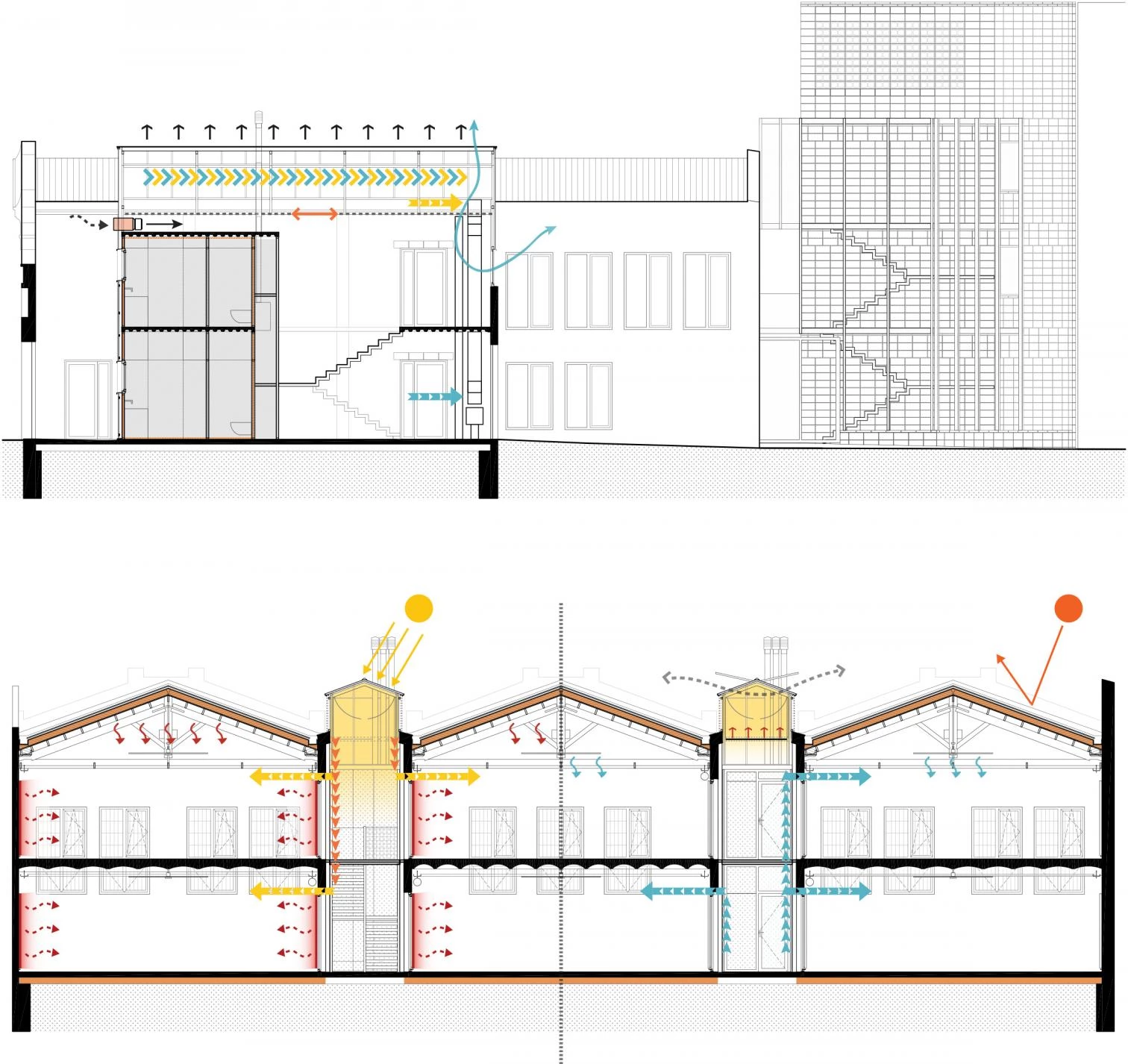
Espacio cooperativo La Comunal
La Comunal Cooperative Space, Barcelona (Spain)
Cliente Client
La Comunal
Arquitectos Architects
Lacol SCCL
Consultores Consultants
Vinclament (aparejador quantity surveyor); Arkenova (instalaciones MEP services); Aurea Acústica (acústica acoustics); Societat Orgànica (consultoría ambiental environmental consulting); AE-T (actividades activities); Chroma (restauración patrimonial heritage restoration)
Superficie Area
1.400 m²
Fotos Photos
Baku Akazawa; Álvaro Valdecantos


