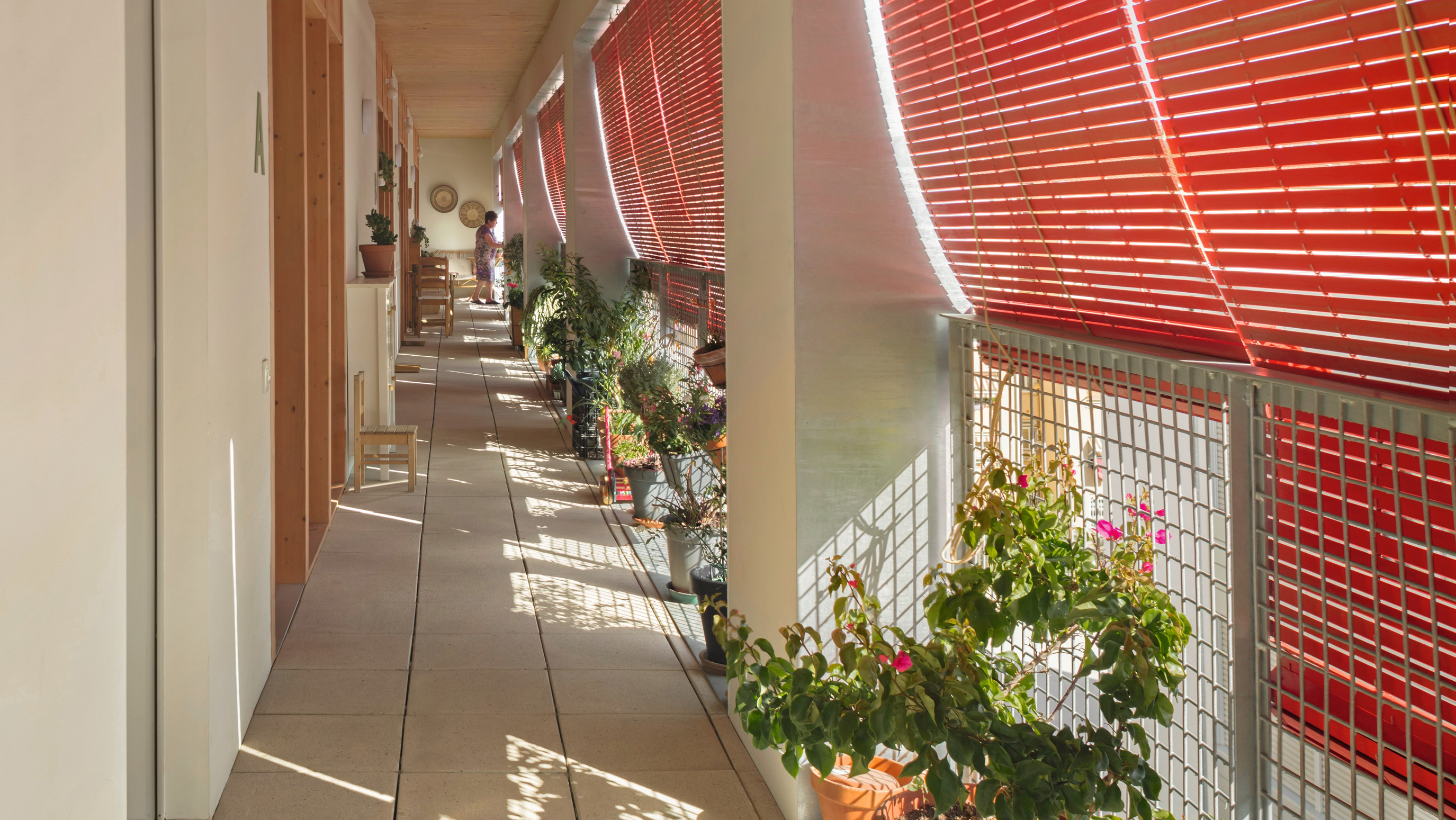La Balma Housing Cooperative in Barcelona
Lacol Laboqueria Taller d’Arquitectura- Type Housing
- Date 2021
- City Barcelona
- Country Spain
- Photograph Milena Villalba
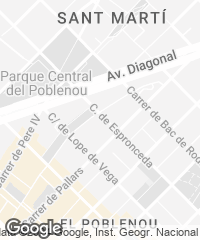
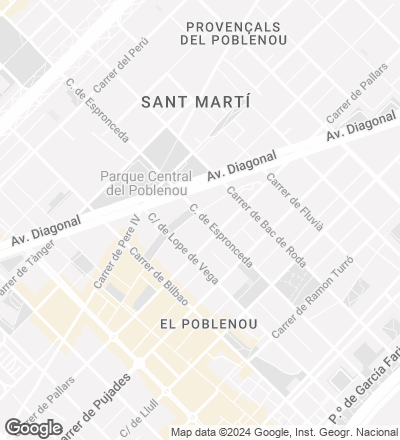
A large foyer gives access to the dwellings and a multipurpose hall that doubles as a dining room and, at the request of the residents, can be used separately to connect with the area’s fabric of community associations.
Harnessed for acoustic filtering and solar protection of the dwellings, the circulation galleries change position floor by floor, and join the roof terrace in offering oppportunities for neighborly interaction.
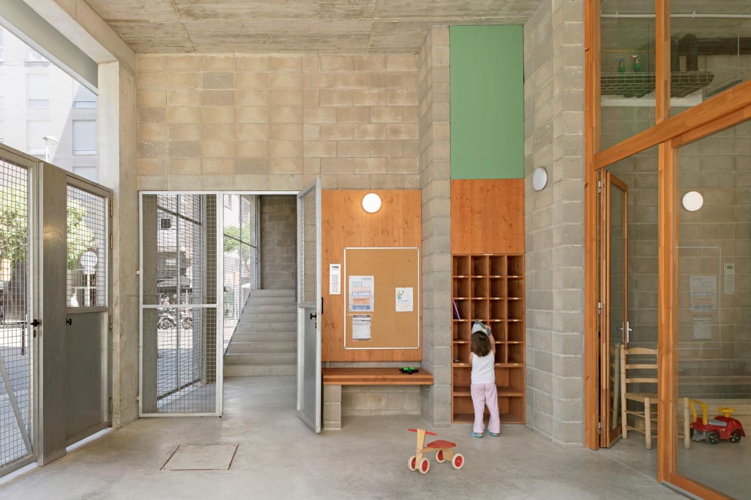
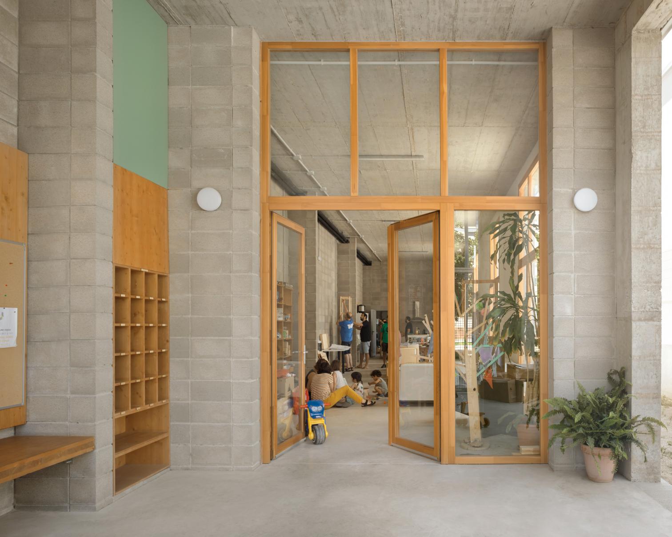
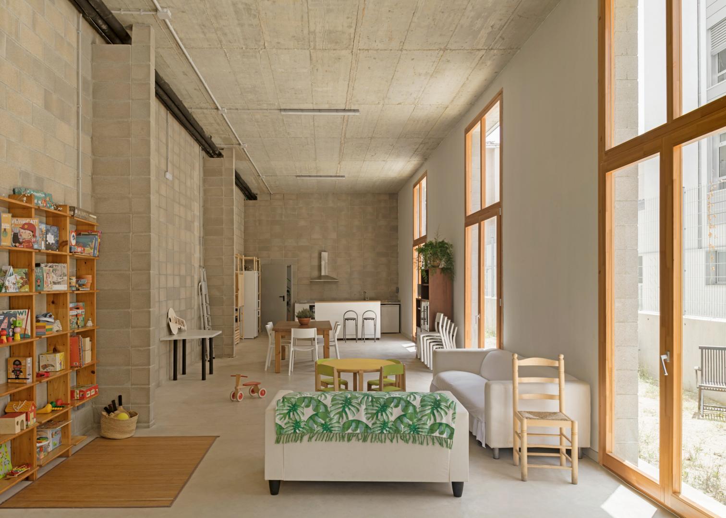

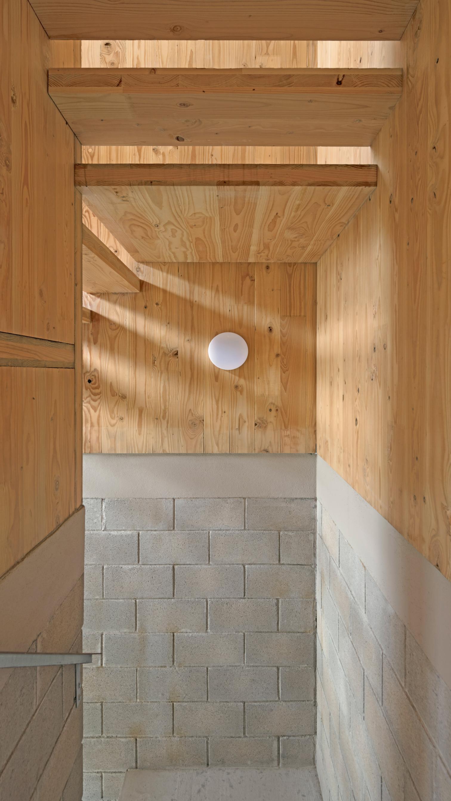
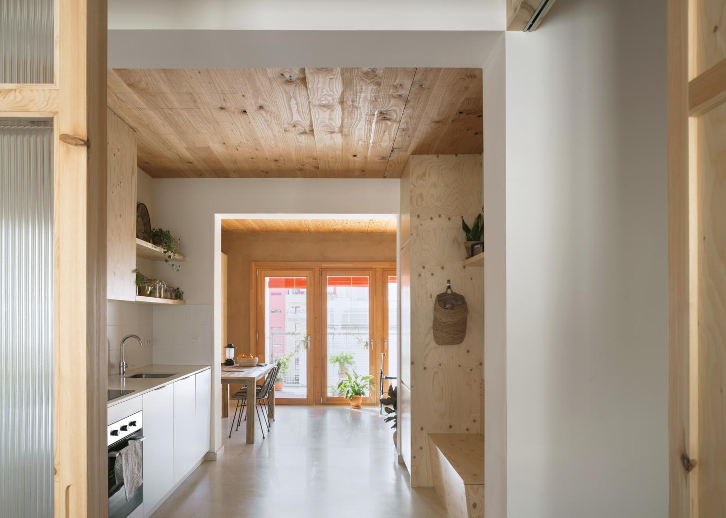
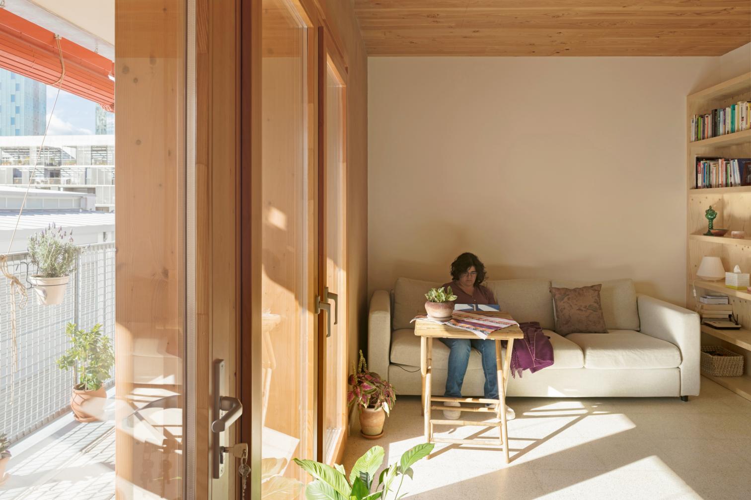

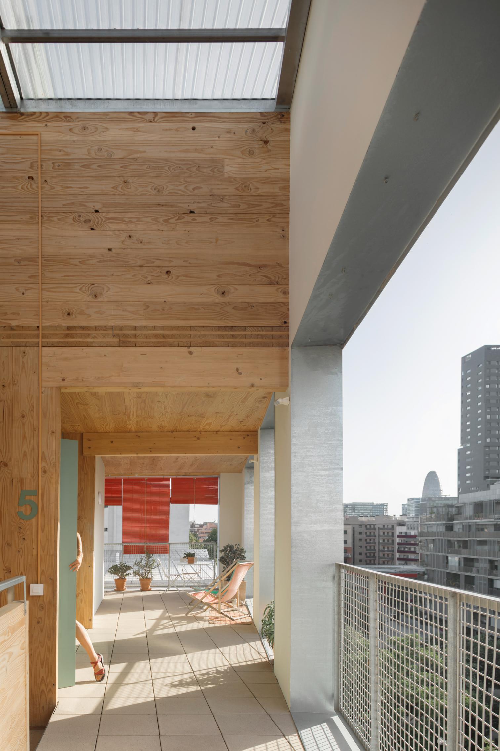
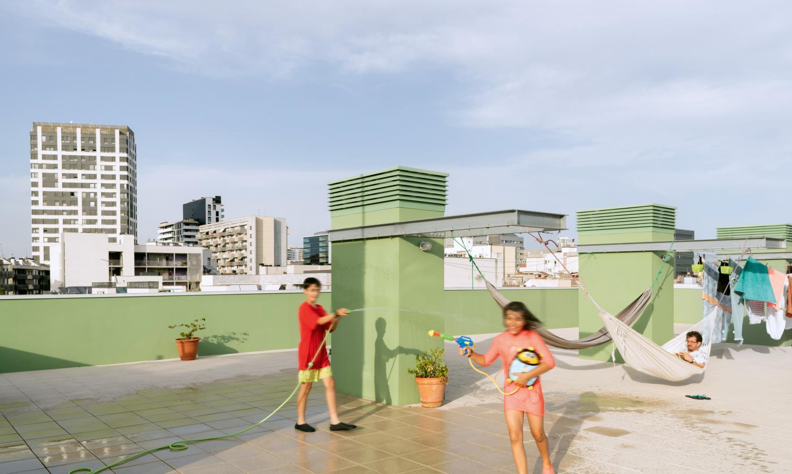
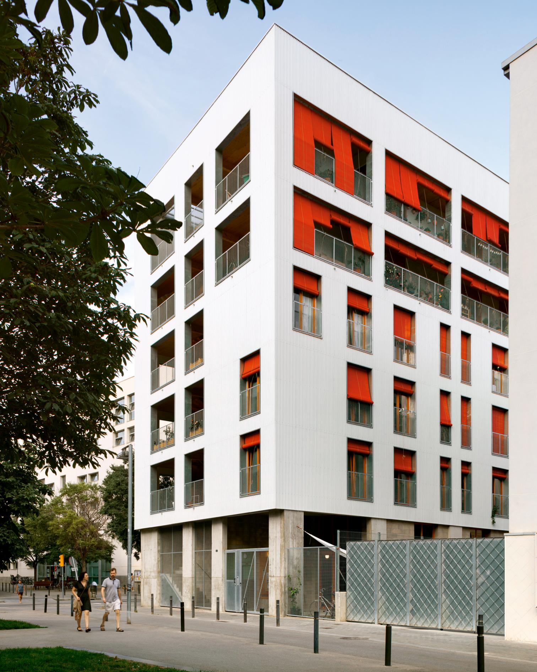
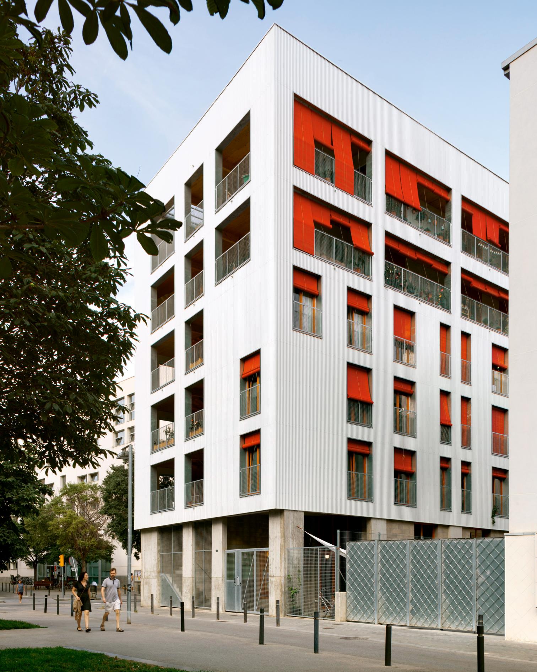
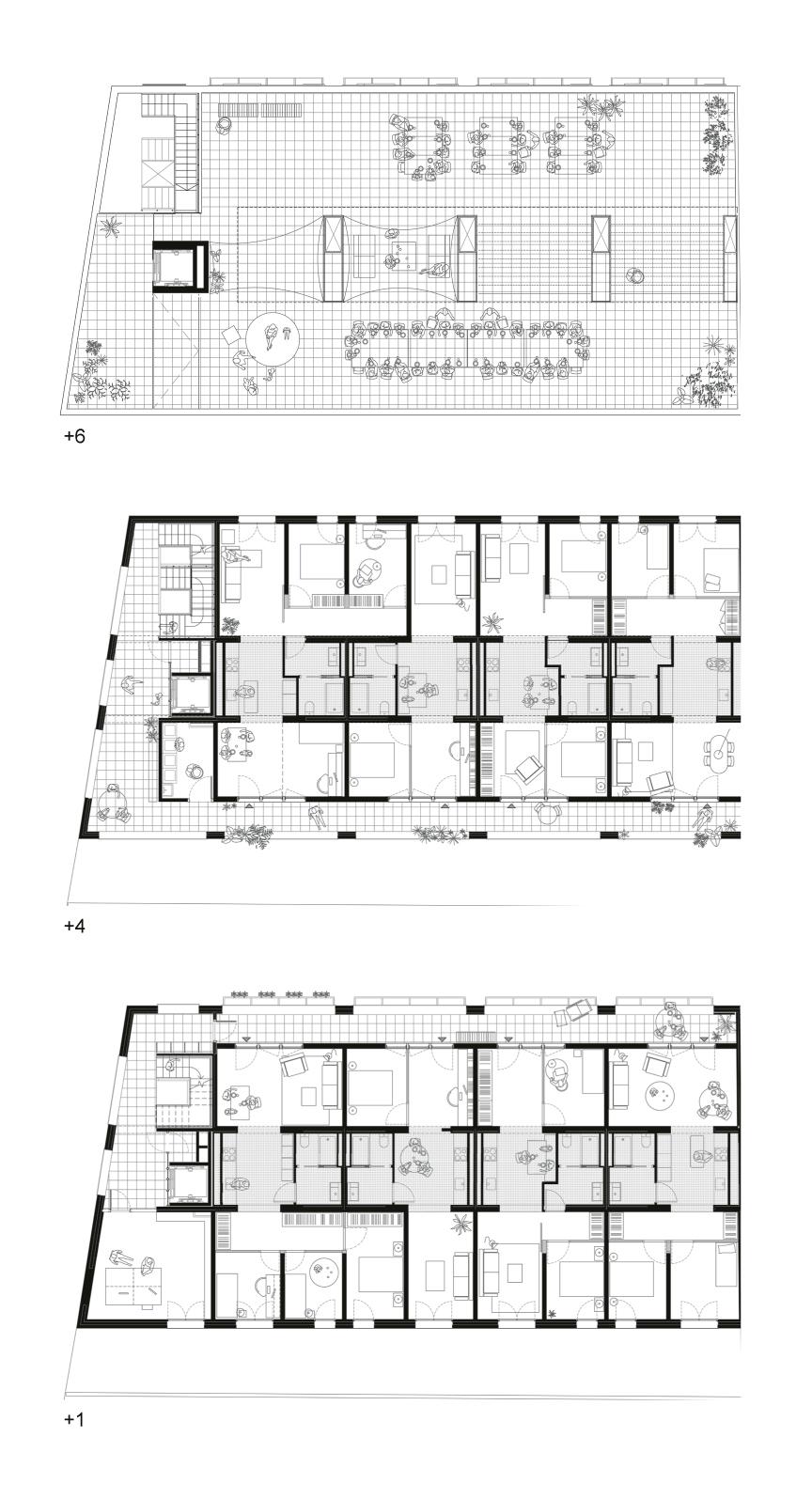
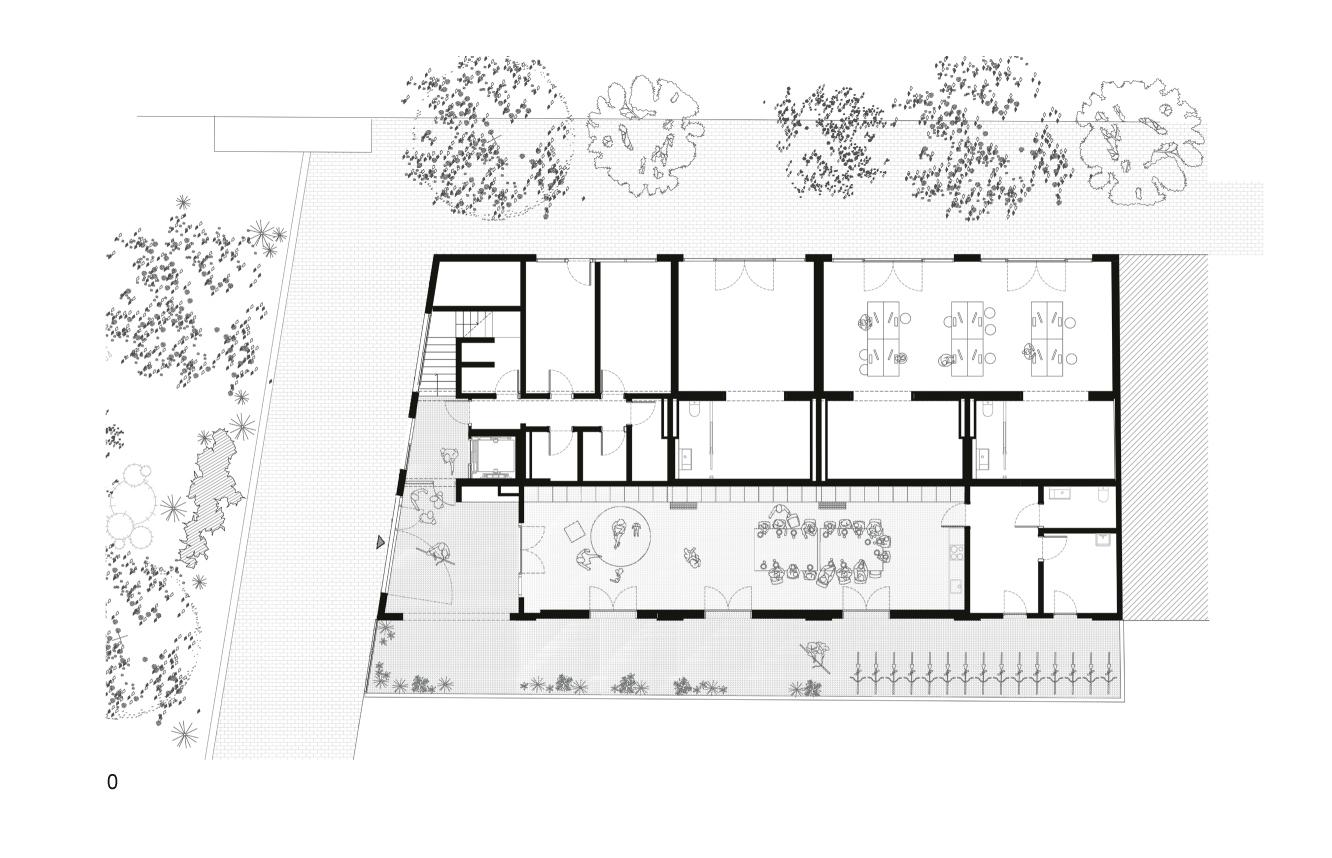
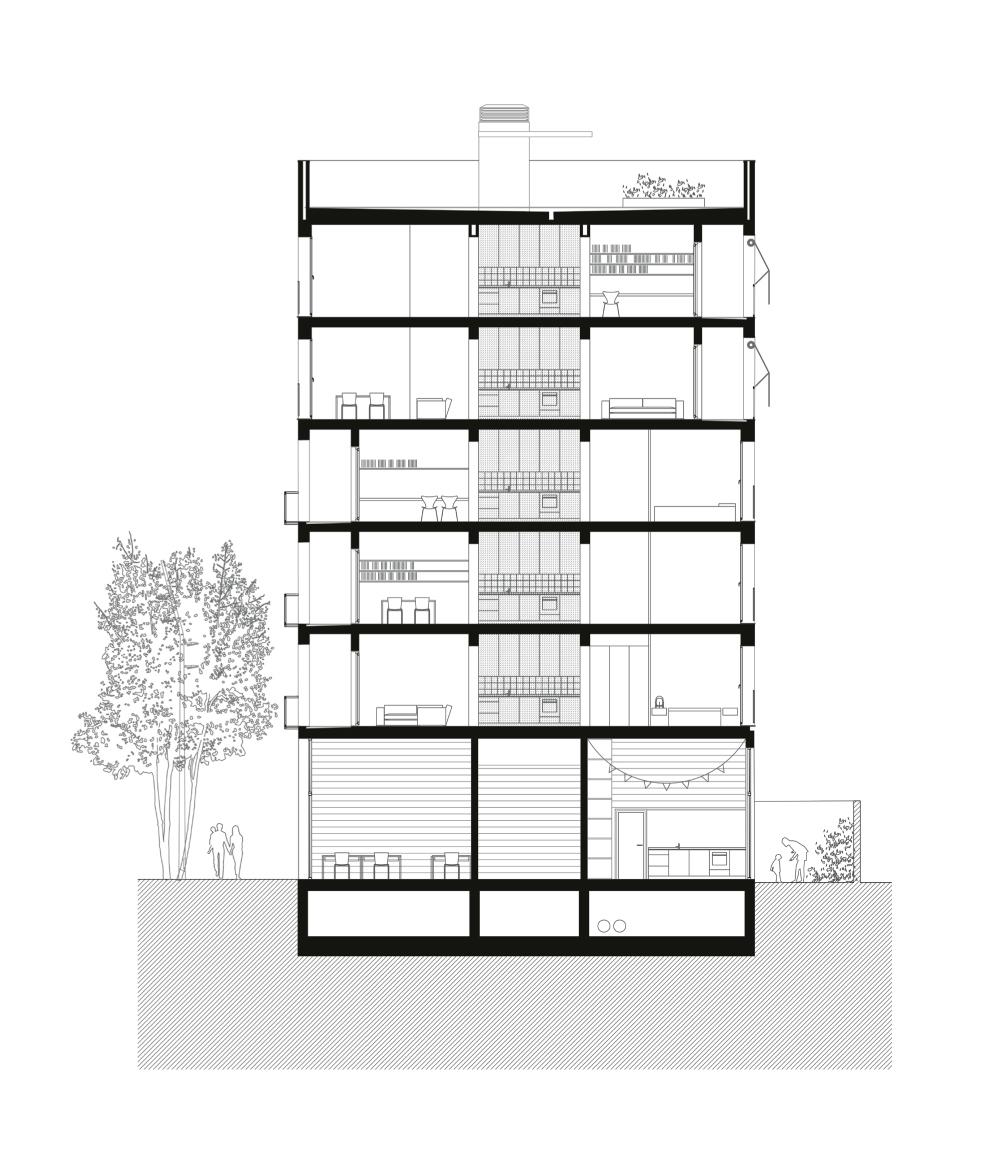
Cooperativa de vivienda La Balma
La Balma Housing Cooperative, Barcelona (Spain)
Cliente Client
Sostre Cívic
Arquitectos Architects
Lacol SCCL+Laboqueria Taller d’Arquitectura SCCL
Consultores Consultants
Societat Orgànica (consultoría ambiental environmental consulting); PAuS (asesoría consultancy); Arkenova (ingeniería engineering); Miguel Nevado (estructura structure)
Presupuesto Budget
2.477.000 €
Superficie Area
2.347 m²
Fotos Photos
Milena Villalba

