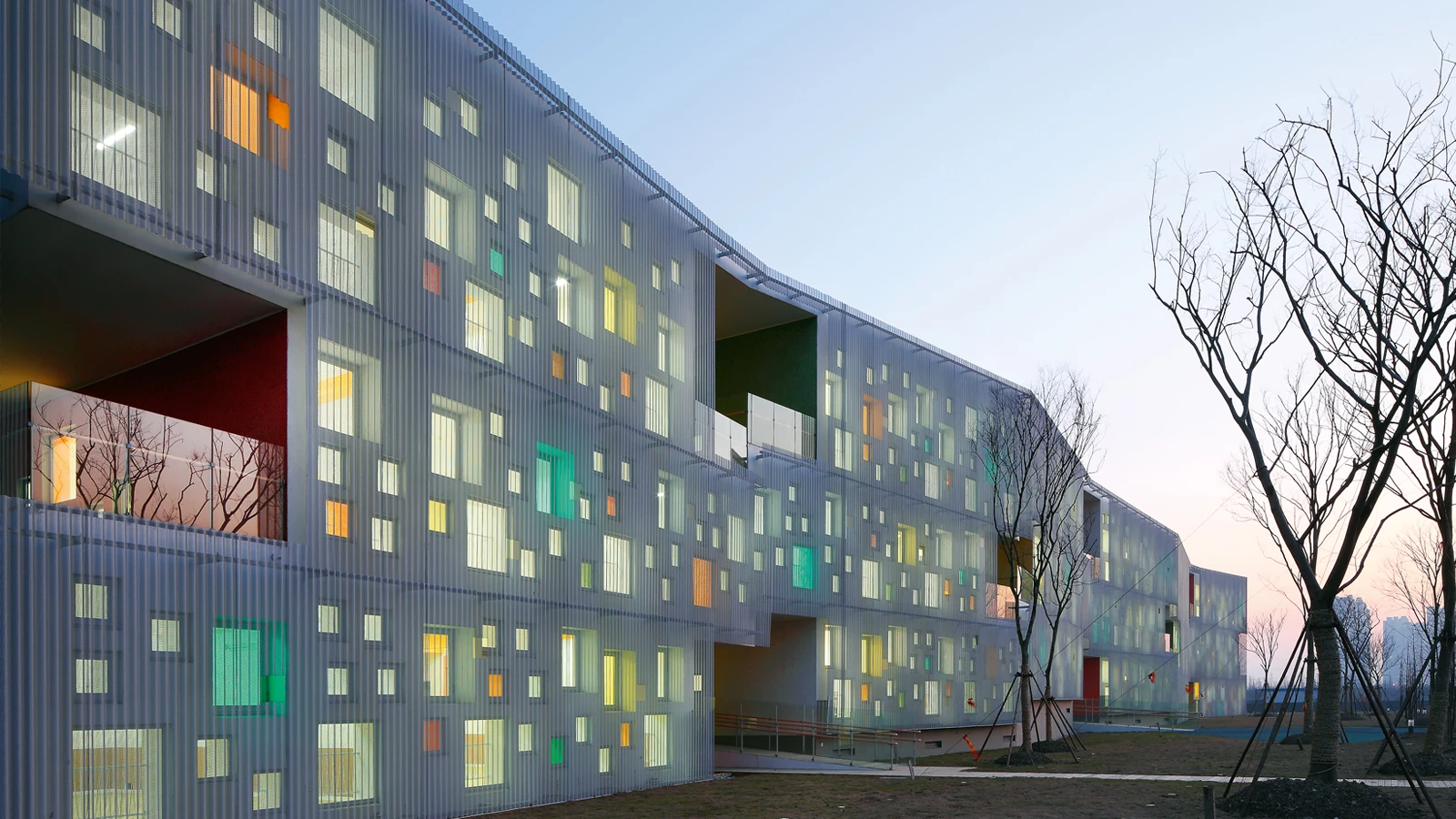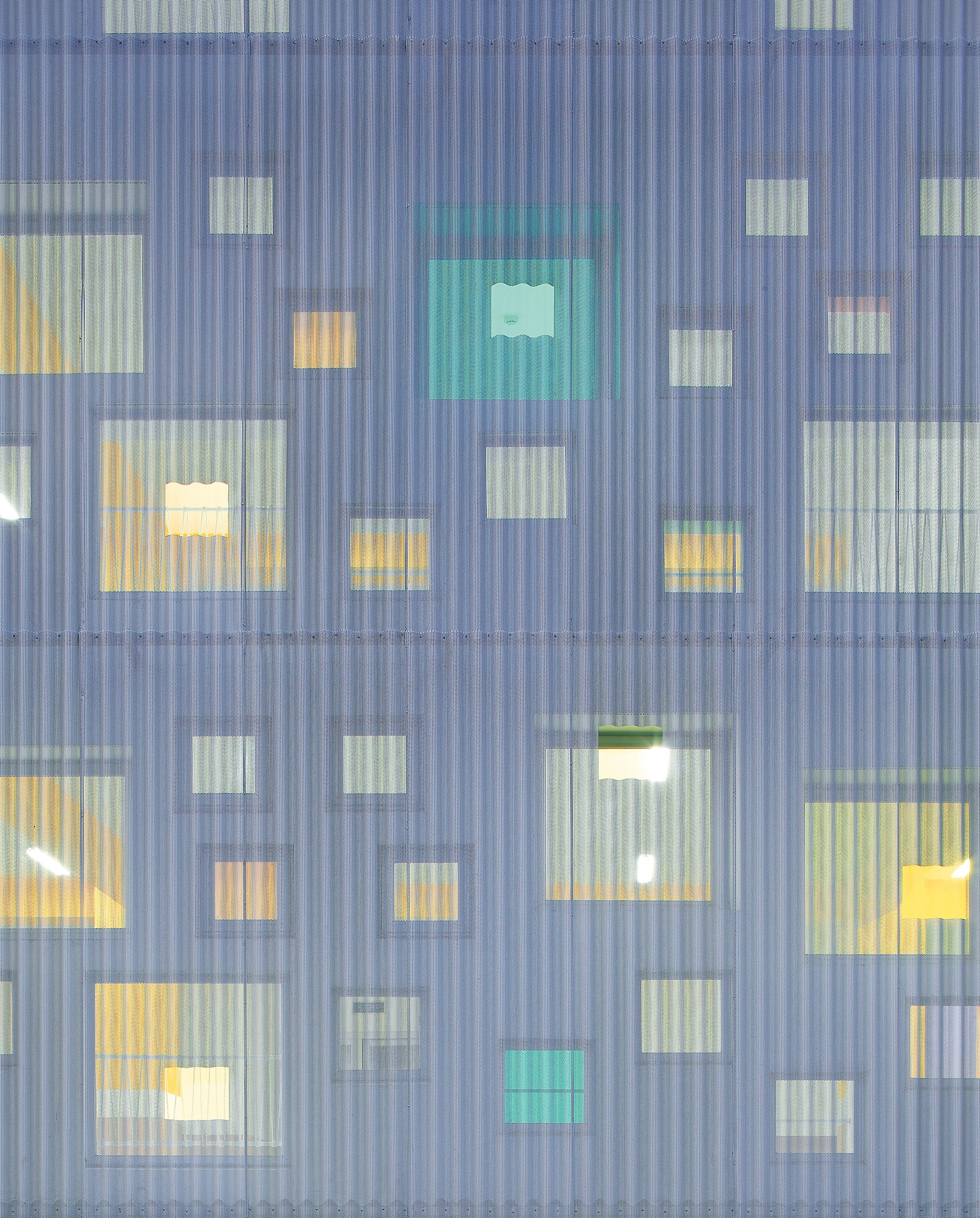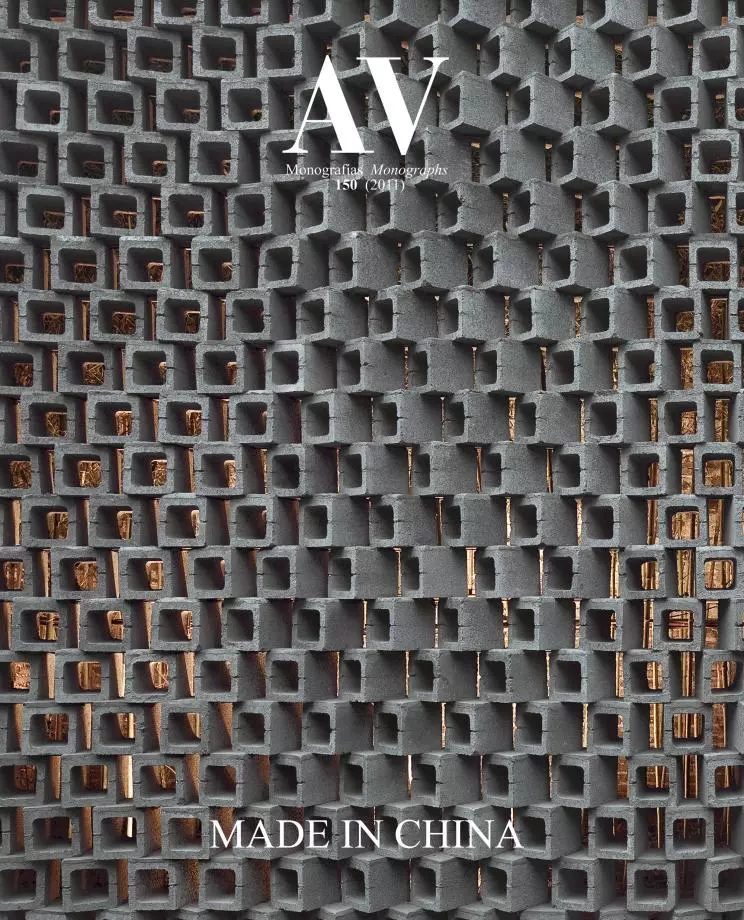Kindergarten in Jiading
Atelier Deshaus- Type Education Daycare center
- Material Aluminum
- Date 2008 - 2010
- City Shanghai
- Country China
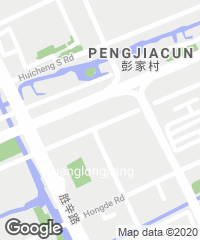
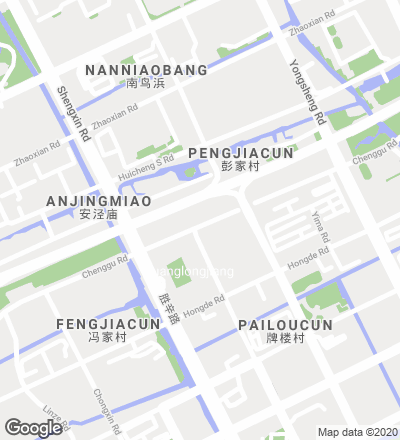
This kindergarten is located on the outskirts of Shanghai, in the district of Jiading. It is divided into two longitudinal and zigzagging blocks separated by a narrow space that serves as access and also acts as a place in which to develop activities in the vegetable garden. The narrower block contains some administrative and auxiliary spaces for the school, but above all it channels vertical circulation through a series of ramps that create a unique toplit space. This ascending itinerary gives access to footbridges that oversail, at different heights, the interstitial space that separates both volumes, linking with the fifteen classrooms. These classrooms and their adjacent services take up the broader volume, making use of the same broken mechanism of the floor plan in section, so that the classrooms are laid out following a staggered pattern.
The southern facade, that of the classrooms, is pierced by several square openings of different sizes. However, their perception is nuanced by a skin of corrugated aluminum sheet panels that unifies the exterior appearance. In this way, only by night and with the building lit up are the multicolor squares of the windows perceived as a bright and playful collage.
Arquitectos Architects
Atelier Deshaus (Liu Yichun / Chen Yifeng)
Colaboradores Collaborators
Chen Yifeng, Liu Yichun, Wang Shuyi, Liu Qian, Gao Lin (equipo de diseño design team)

