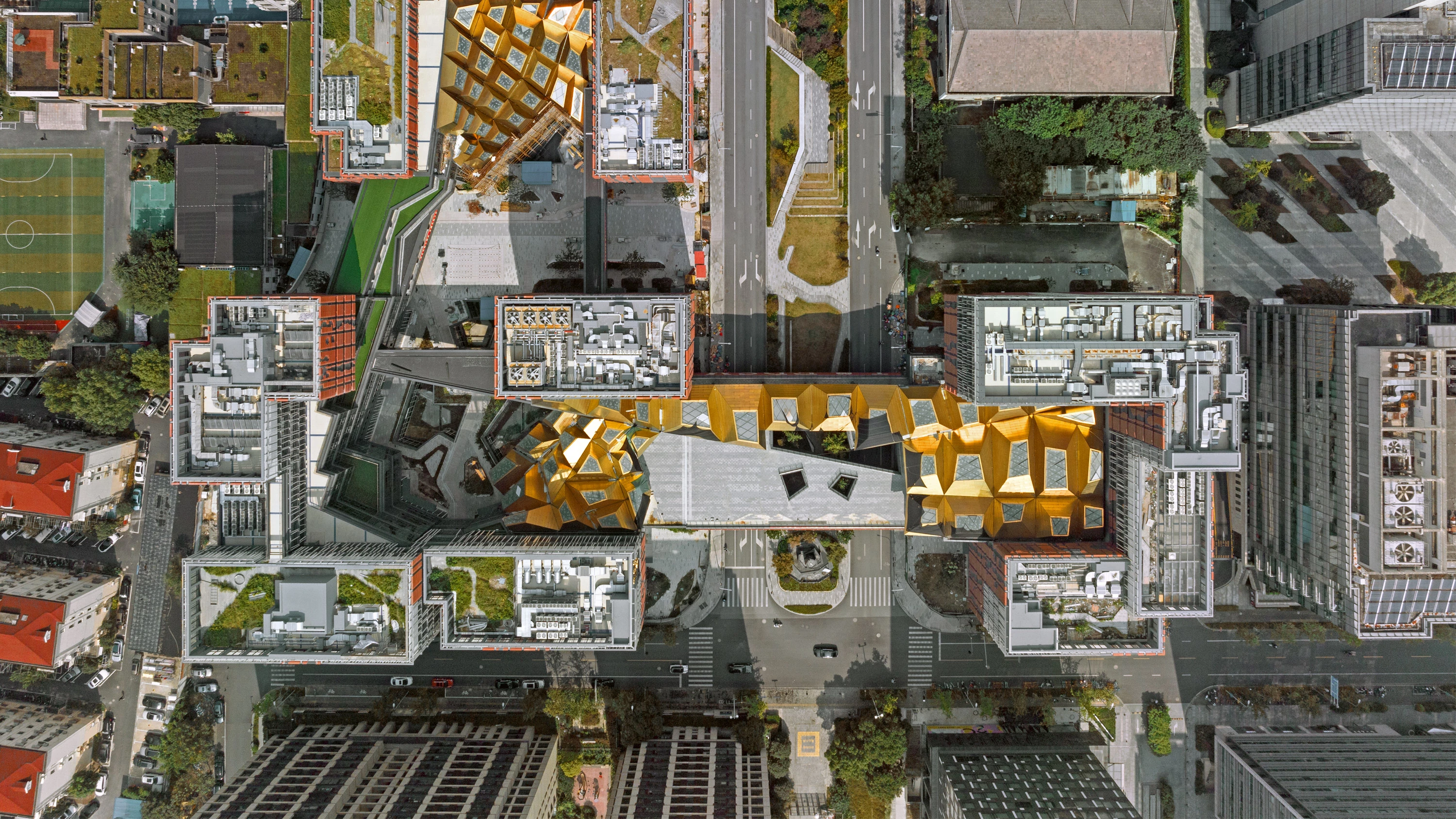Fudan University, Shanghai
Miralles Tagliabue EMBT- Type Campus Education University
- Date 2011 - 2024
- City Shanghai
- Country China
- Photograph LIU Songkai
Fudan university is part of a wide network of universities and their respective buildings located in Shanghai and its environs. It is also a very special university with an extensive history and a very unique character. Aside from the main campus, there are two new ones. These campuses are not closely located. They are separate pieces, and so in order to establish a connection the buildings must convey the identity of Fudan and contemporary life. With these objectives in mind, the masterplan that defined the density and heights was modified to generate a group of buildings that become a network of connections, instead of forming borders; volumes that must relate to the urban context, and be adjustable to the different functions. The complex program foresees the participation of around 8,000 users, so it requires a simple and clear organization. The public life within the new campus buildings and the spaces that house it – the large auditorium, the library, the museum, the cafeteria, and shops – are organized in the two first levels and below grade. All of them are connected by a garden or spaces sheltered by a distinctive golden roof with large skylights. The main lecture halls are on floors three and four...[+]
Cliente Client
Fudan University
Arquitectos Architects
Miralles Tagliabue EMBT - Benedetta Tagliabue (arquitecta architect); Karl Unglaub, Salvador Gilabert, Joan Callís (directores de proyecto project directors); Valentina Nicol (coordinadora de proyecto project coordinator); Stefan Geenen, Valentina Nicol Noris, Verena Vogler, Maria Francesca Origa, Gabriele Rotelli, William George Mathers, Giulia Altarelli, Felipe Pecegueiro Do A. Curado, Mar Flores, Suhash Patel, Roberto Palau Tamez, Diana Rizzoli, Heather Mc Vicor, Lorenzo Magno, Ana Catalina Villareal Yarto, Michael Zaccaria, Frederik Hesseldahl, Lynda Zein, Silvia Rio, Martina Pusceddu, Erica Lago, Martin Geyer, Ana Isabel Mireles Gonzalez, Beatriz Cabanillas, Melanie Weitz, Erez Levinberg, Otilia Toldi, Pablo López, Peter Fortune, Jyoun Park, Mario Viñas Aguerre (equipo team)
EMBT Shanghái
Igor Peraza (director de proyecto project director); Qiwei Hu, Chen Hao, Dee Liu, Pey Lung, Kathrine E. Thoen (equipo team)
Colaboradores Collaborators
MC2 – Julio Martínez Calzón (estructura structure)
Superficie Floor area
69.823 m²
Fotos Photos
Songkai Liu






