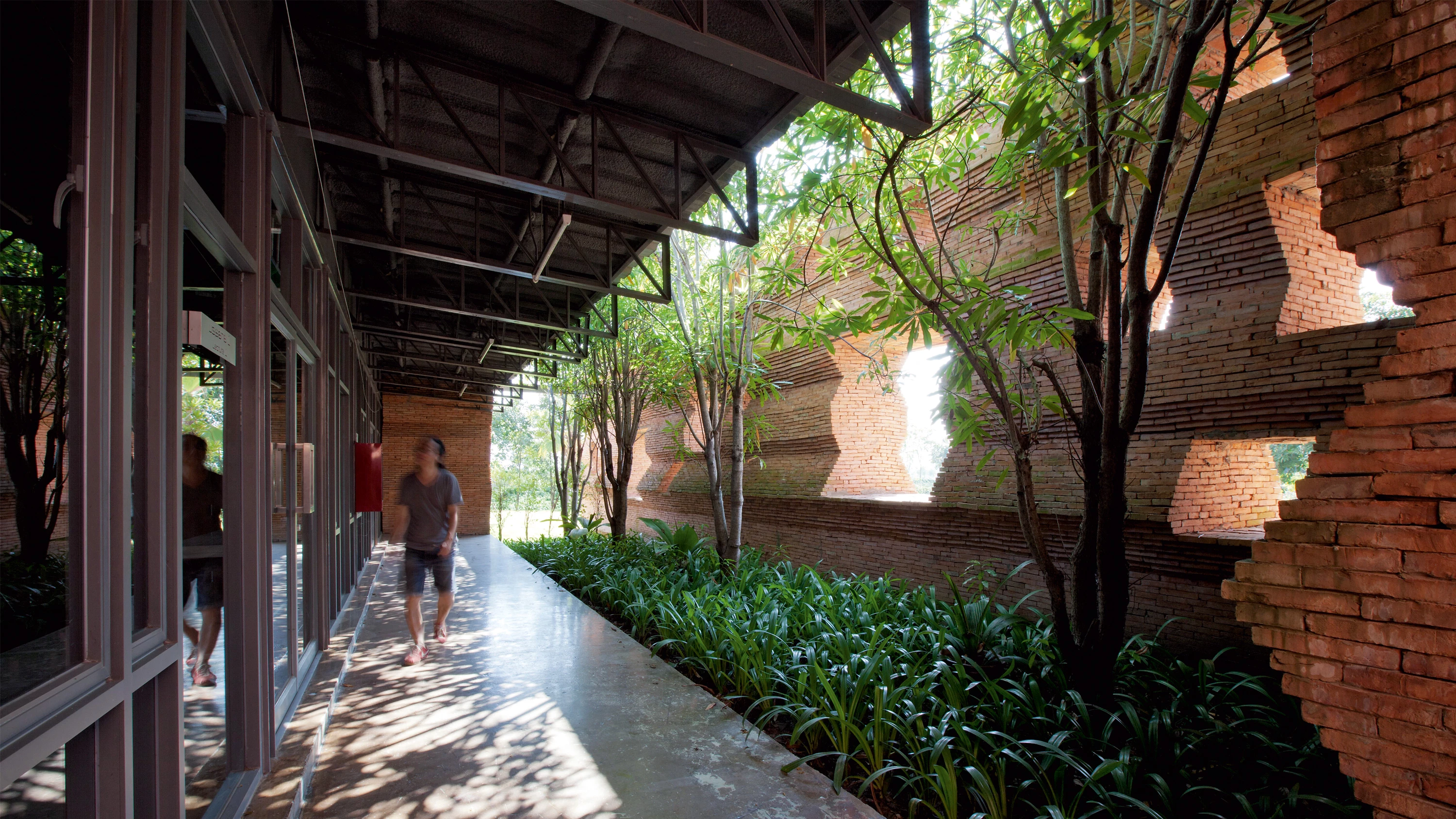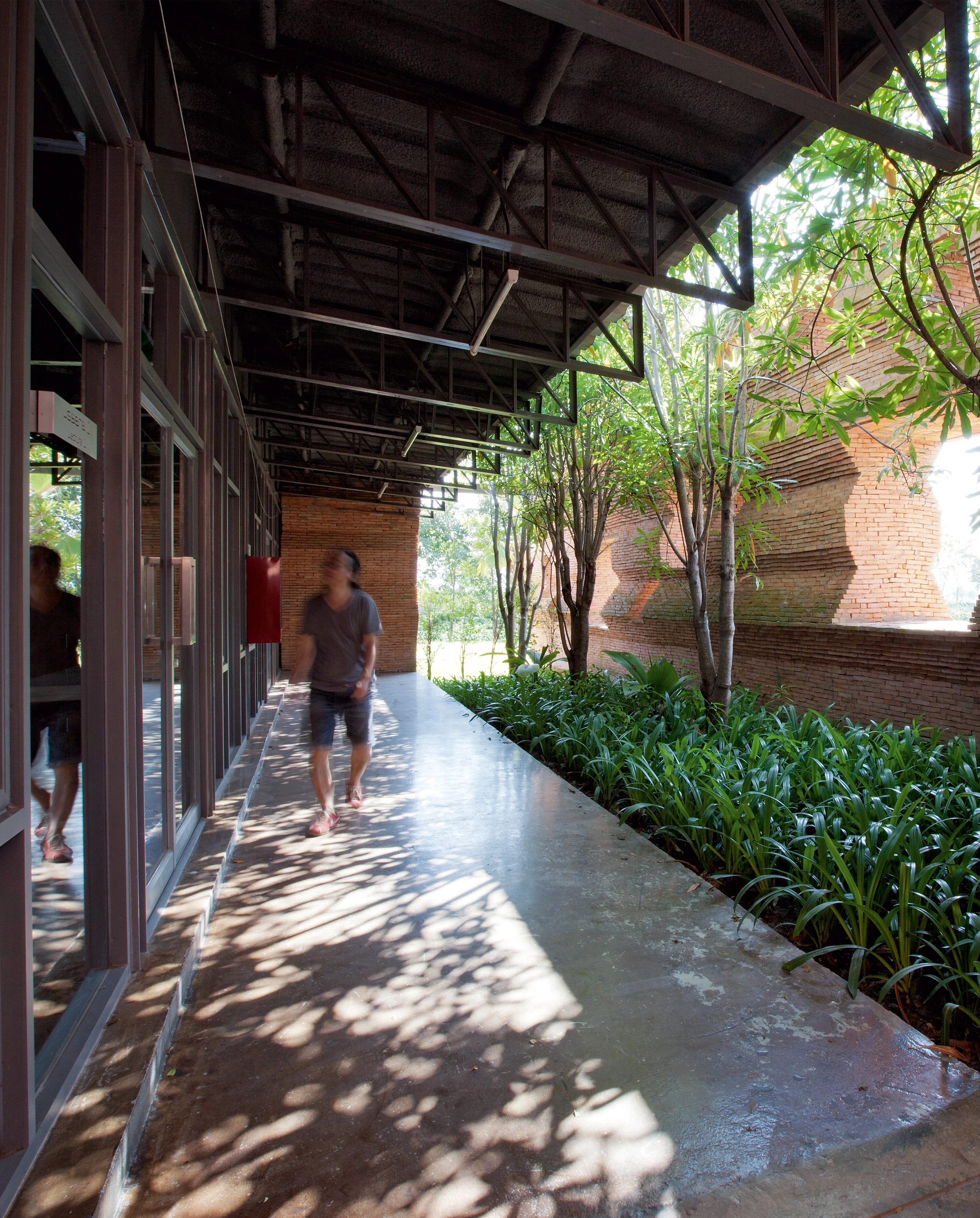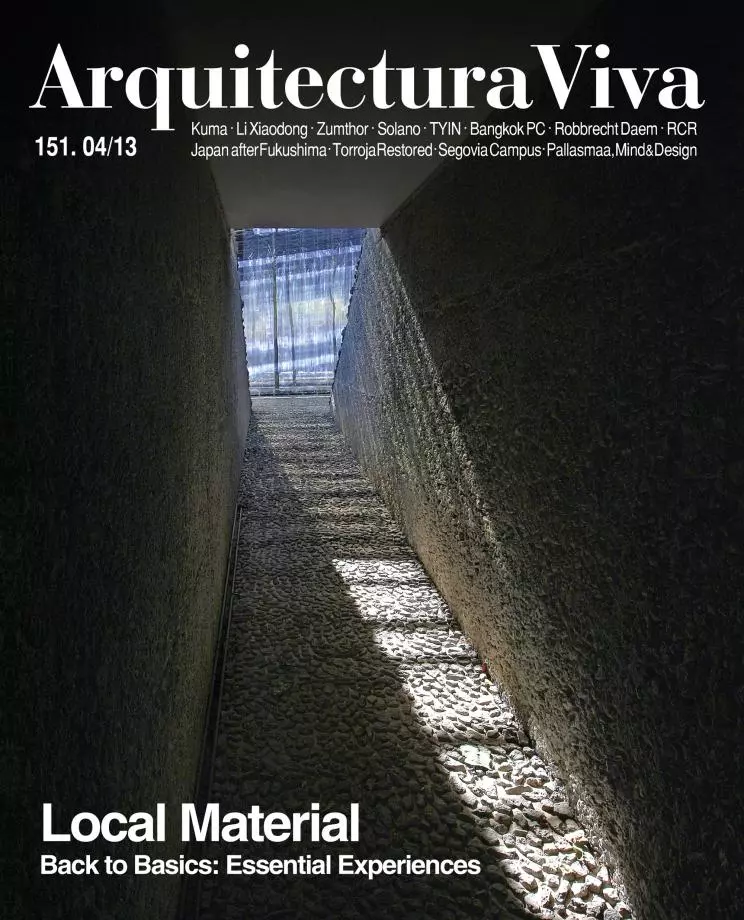Kantana Institute
Bangkok Project Studio- Type Education Specialized school
- Material Ceramics Brick
- Date 2011
- City Buddhamonthon
- Country Thailand
- Photograph Spaceshift Studio
A university school on the undergraduate level, the Kantana Institute for Film and Animation is dedicated to Pradit Kaljareuk, the master of Thai drama. The building that is now its home is located in a beautiful natural environment and distributes the program (administration offices, a lecture room, workshops, a library and a canteen) in five pavilions that in accordance with their respective functions are more or less compartmentalized and in more or less open rapport with the exterior. So while the administrative offices are sheltered in a multipurpose space that looks on to a courtyard, the lecture room and the library are more private and in shade, and the canteen is altogether an open-air building. All single-level, the pavilions are arranged along a paved walk of stone whose grayish tone strikes a contrast with the red brick walls of the facade, which have been rendered in an emphatic manner to clearly delimit the corridors. Rising eight meters, these walls – which stretch in perpendiculars to form a seemingly random scheme – are the most unique feature of the project. They were built by local artisans in the vernacular manner of laying pieces, but setting the courses with variable setbacks in order to give the walls a pleated shape that creates marked and very sculptural shadows when the strong tropical sun shines on them.
Obra Work
Instituto Kantana: Escuela de Cinematografía y Animación Kantana Institute: Film and Animation Undergraduate School; Buddhamonthon, Tailandia.
Cliente Client
Kantana Edutainment (International).
Arquitectos Architects
Bangkok Project Company / Boonserm Premthada, Ittidej Lirapirom, Piyasak Mookmaenmuan.
Consultores Consultants
Preecha Suvapabkul (estructuras structural engineering); Wittaya Nakasan, Tanete Chaiyaphong (instalaciones M & E Engineering).
Fotos Photos
Spaceshift Studio







