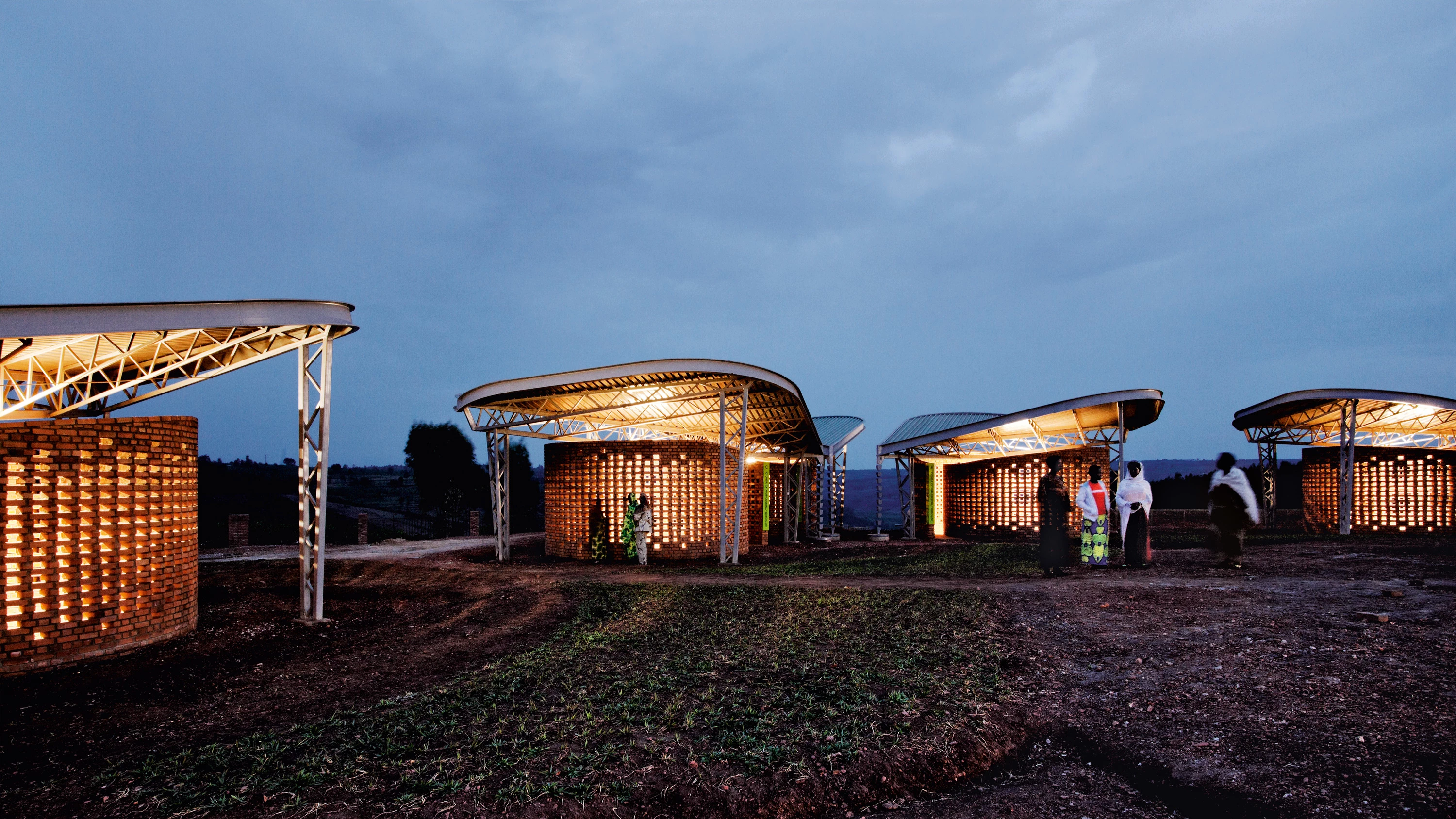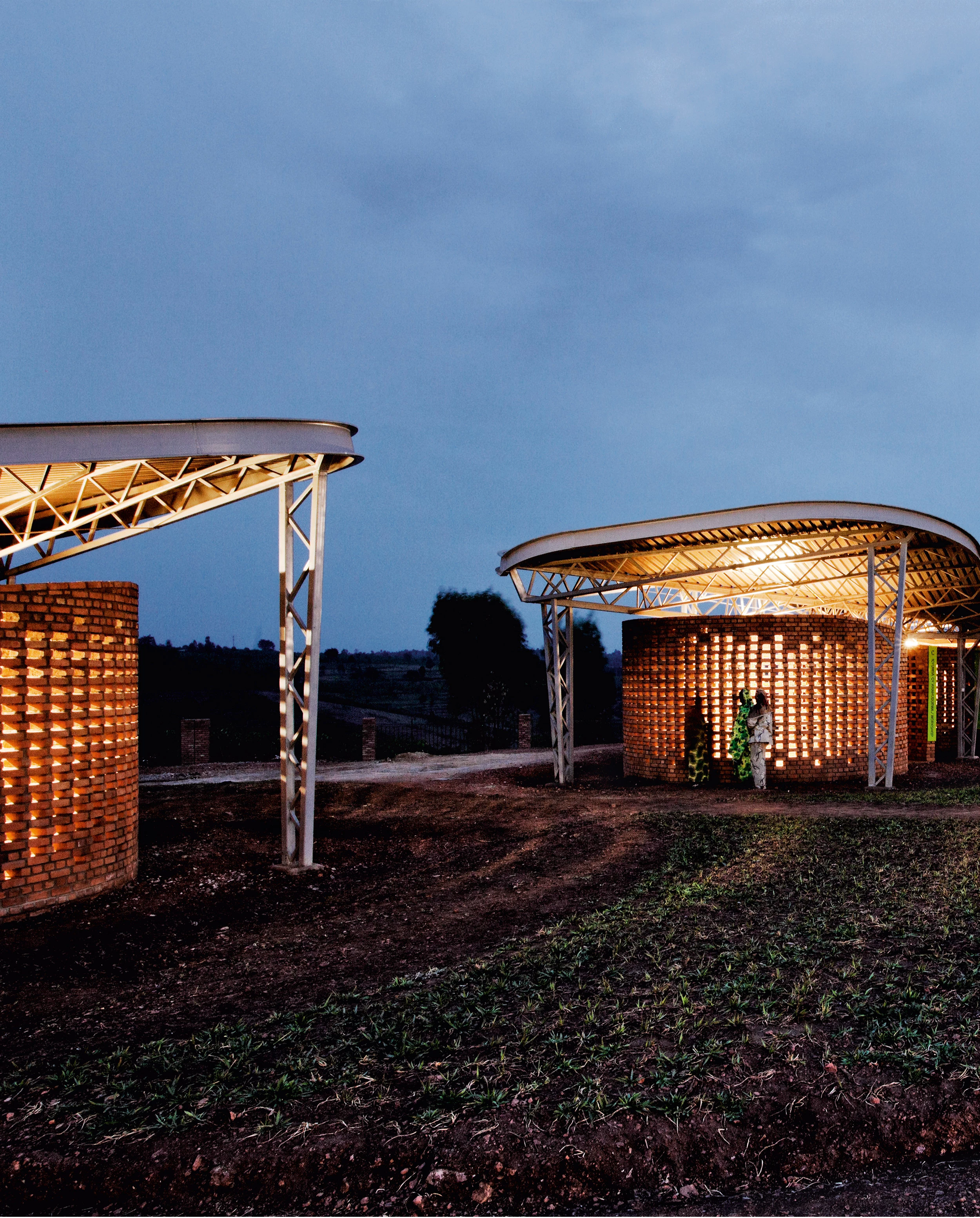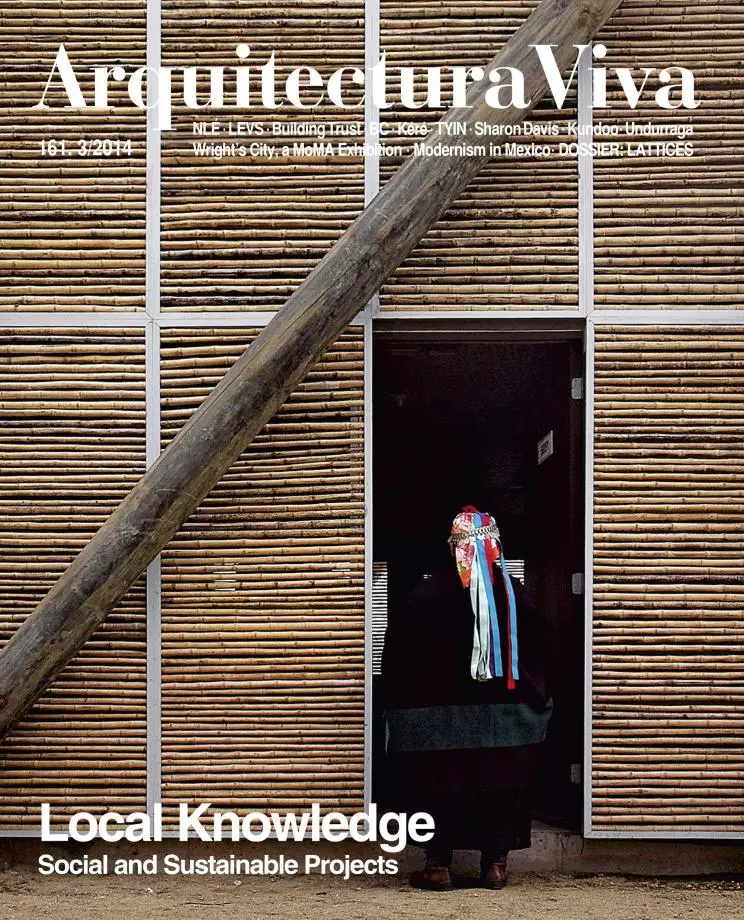Women’s Opportunity Center in Kayonza
Sharon Davis Design- Type Education
- Material Ceramics Brick
- Date 2013
- City Kayonza
- Country Rwanda
- Photograph Elizabeth Felicella
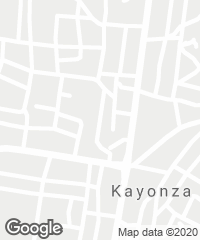
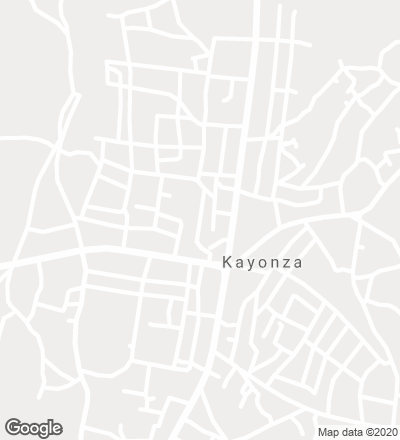
On a barely two-hectare plot located in Rwanda – the most densely populated country in Africa, and one of the most violent of the continent –, stands this small but ambitious female utopia. It is a project that endeavors to rescue women from an everyday life of repression and poverty through an opportunity center that takes care of a community of 300 people. The site of this new women’s center is a sloping land of farmed terraces where women can be trained in agricultural techniques, and the complex comprises small pavilions with circular floor plans that form clusters, in the manner of buildings in typical Rwandan villages. Drawing inspiration from vernacular construction techniques – where to withstand the hot equatorial climate, priority goes to ensuring cross ventilation and solar protection –, the pavilions are the result of combining huge metallic roofs with artisanally prepared brick lattices: 45,000 pieces that have been made with local materials and by the village women themselves.
Obra Work
Centro de formación para mujeres Women’s Opportunity Center in Kayonza (Rwanda).
Arquitectos Architects
Sharon Davis Design.
Consultores Consultants
Osd Engineering (estructuras structures); eDesignDynamics (ingeniería de agua water engineering); XS Space / Susan Maurer (paisajismo landscaping); Manna Energy (depuración agua water filtration).
Fotos Photos
Elizabeth Felicella.

