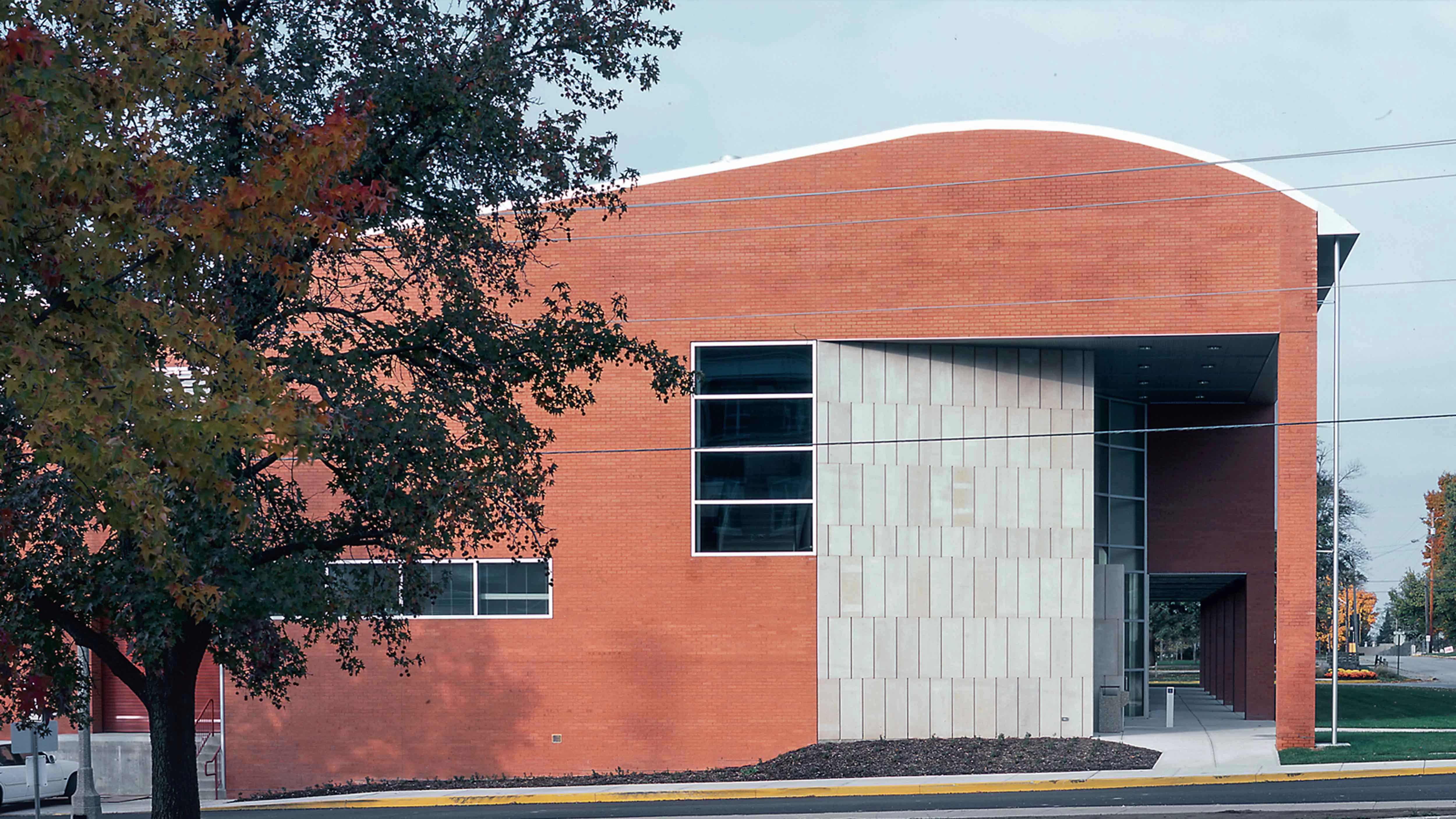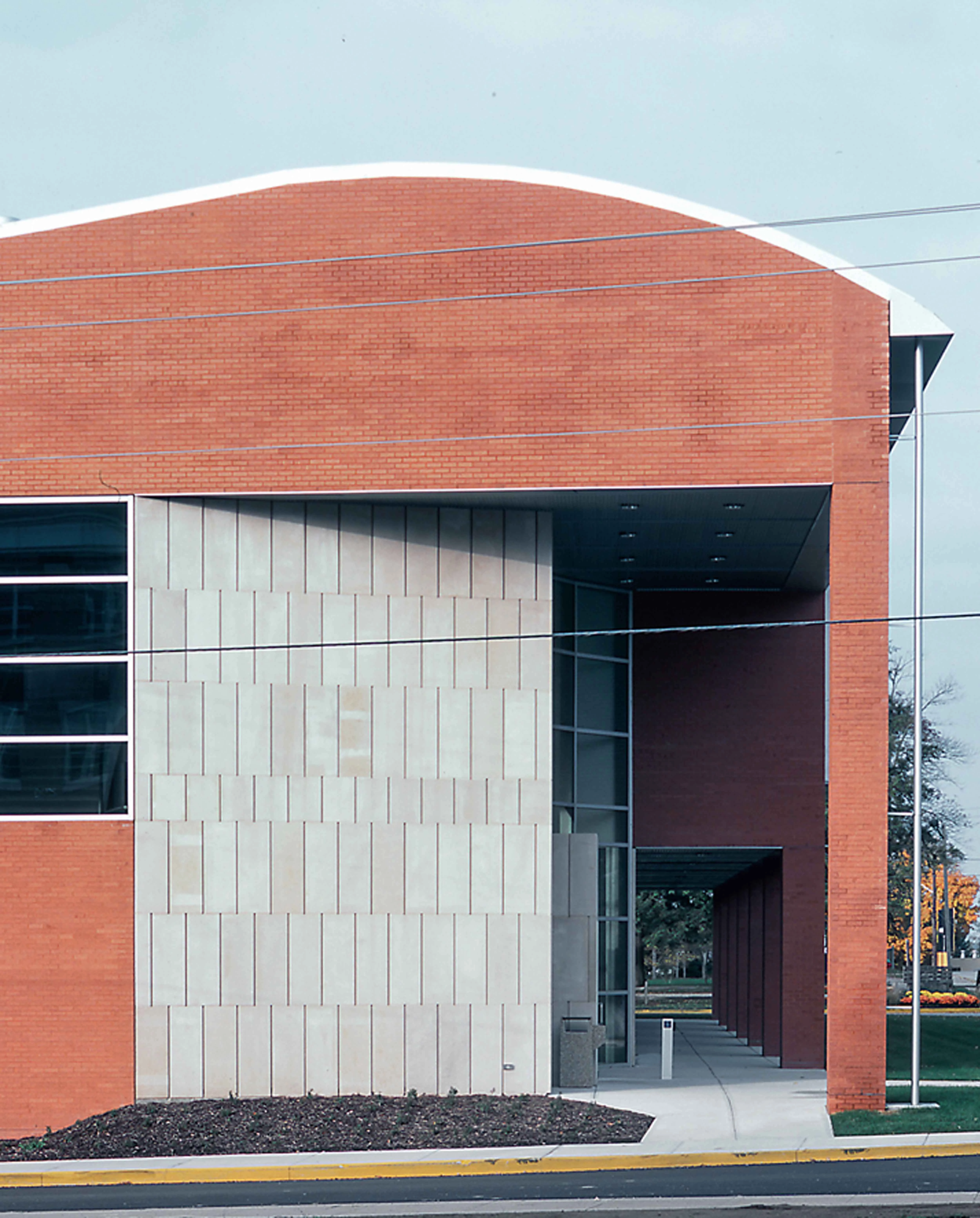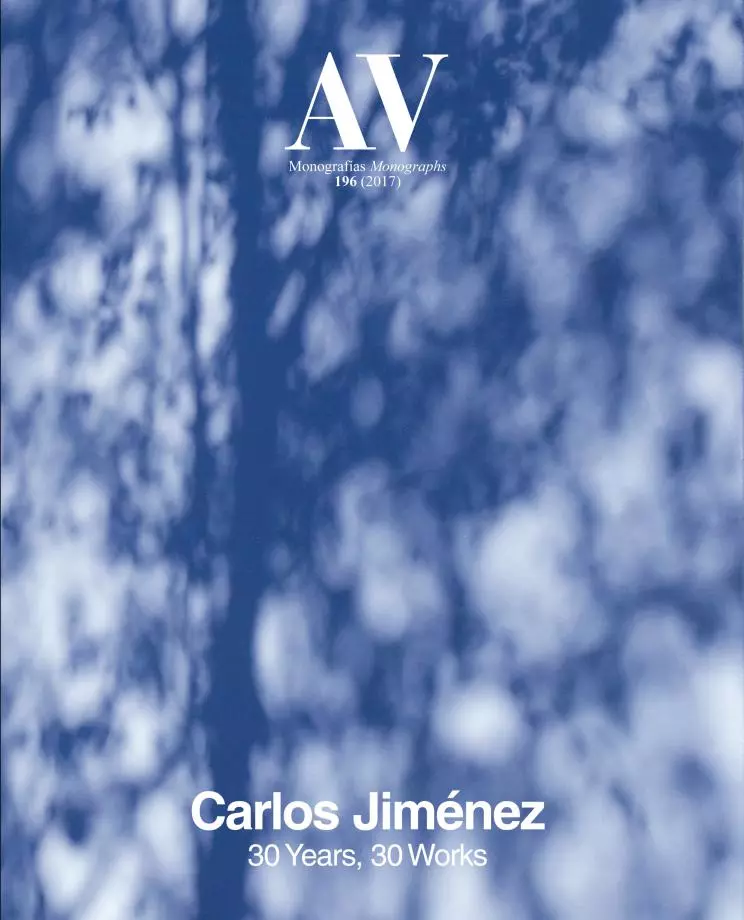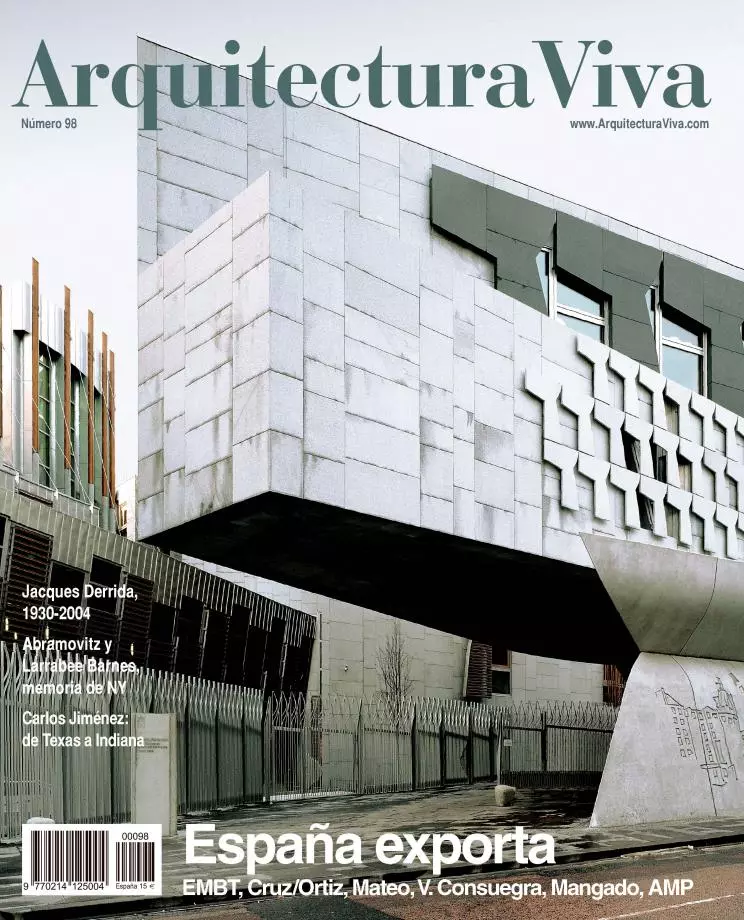Peeler Art Center at DePauw University, Greencastle
Carlos Jiménez- Type Education University Specialized school
- Material Ceramics Brick Stone
- Date 1997 - 2002
- City Greencastle (Indiana)
- Country United States
- Photograph Paul Hester
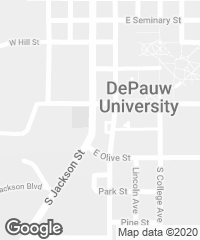
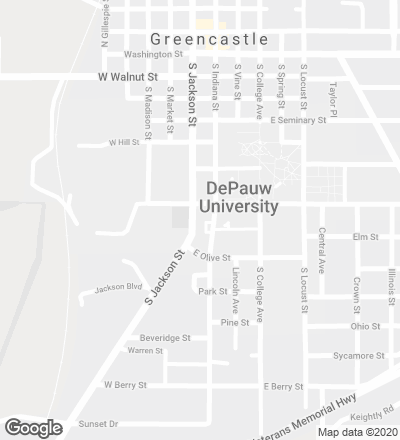
The Peeler Art Center is sited on a corner property at the western edge of the main campus. The building’s primary elevation faces north where three large window monitors single out the painting and drawing studios at the top level. Distributed on two floors and a full basement, the 87,000 square foot art facility covers a variety of programs, from ceramics to photography, from painting to curatorial studies, from art history to sculpture. The Peeler has two types of galleries, an informal one for exhibiting the works of degree students, and a larger “museum quality” gallery for traveling exhibitions. The building’s layout allows direct access to both galleries from the corner entrance and lobby without interrupting the art department’s other academic activities. A wedged courtyard works as a central light well and feature to the design. The exterior materials reflect the university’s trustees desire that the building make some reference to the material palette of the existing campus. Thus the use of an orange red brick with matching mortar, Indiana limestone panels, and anodized aluminum wall and roofing panels, materials that retain a textural continuity with other university buildings while asserting the Peeler’s individual character..
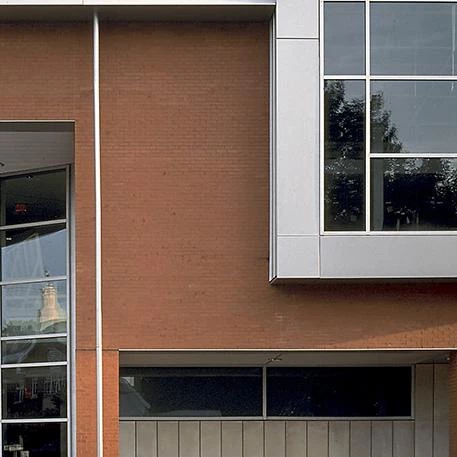
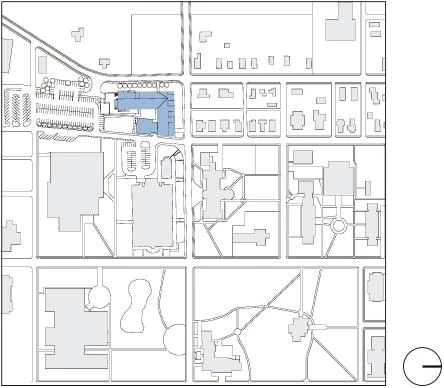

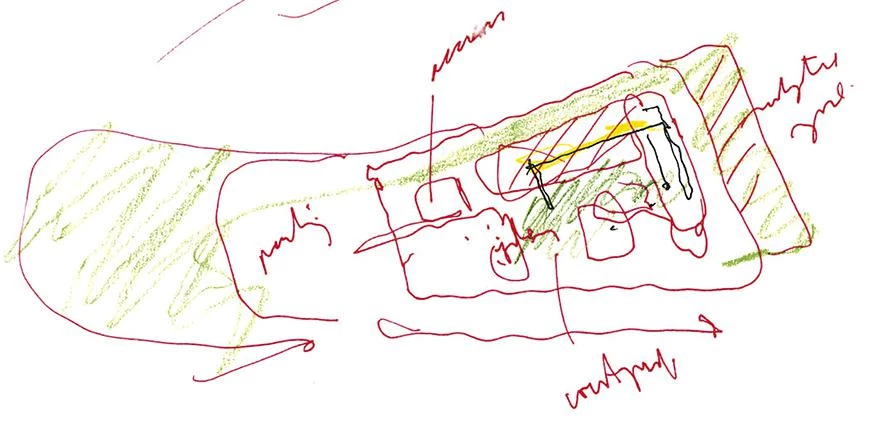

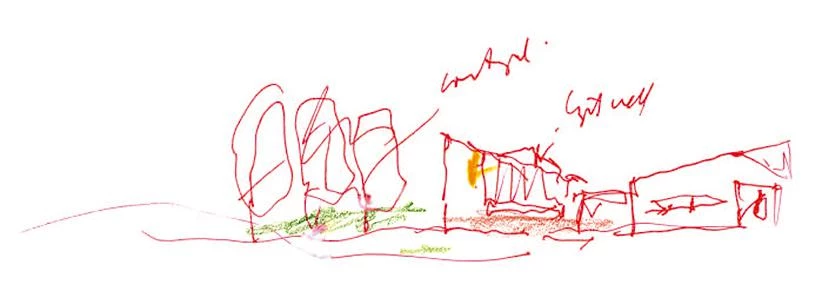
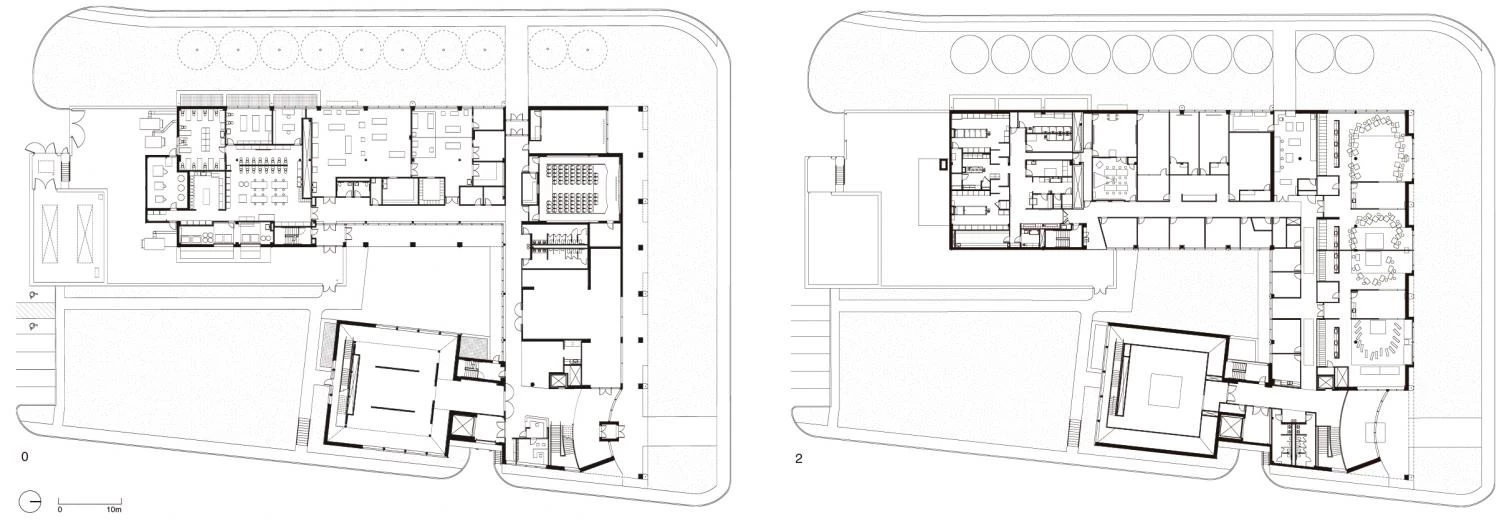
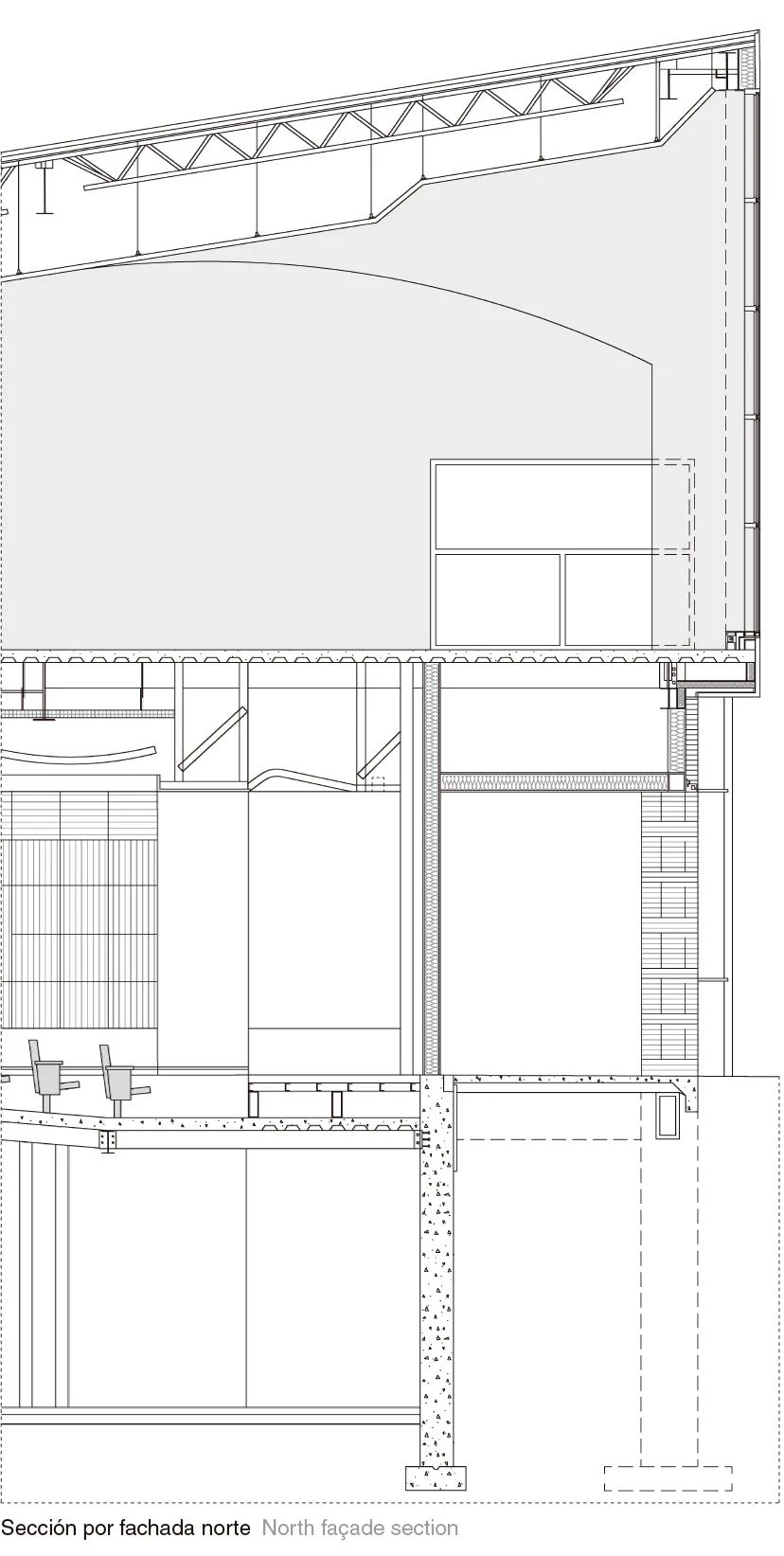
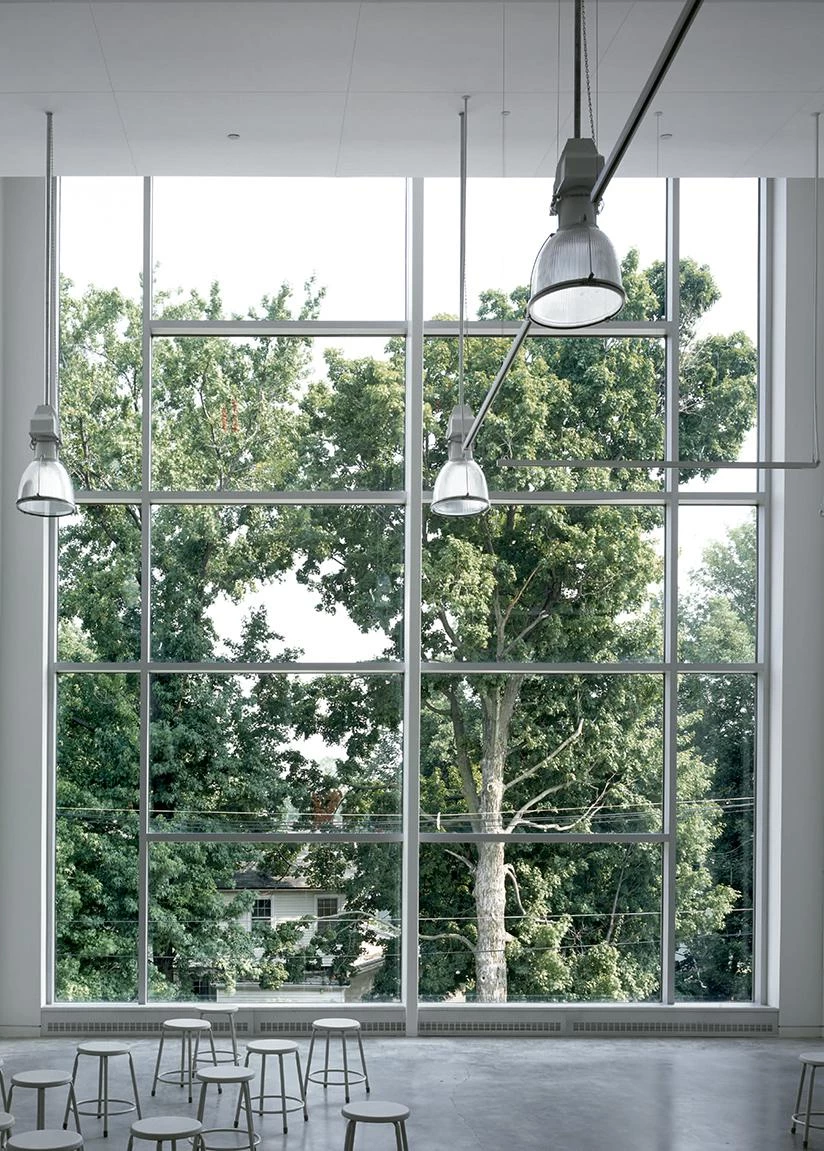
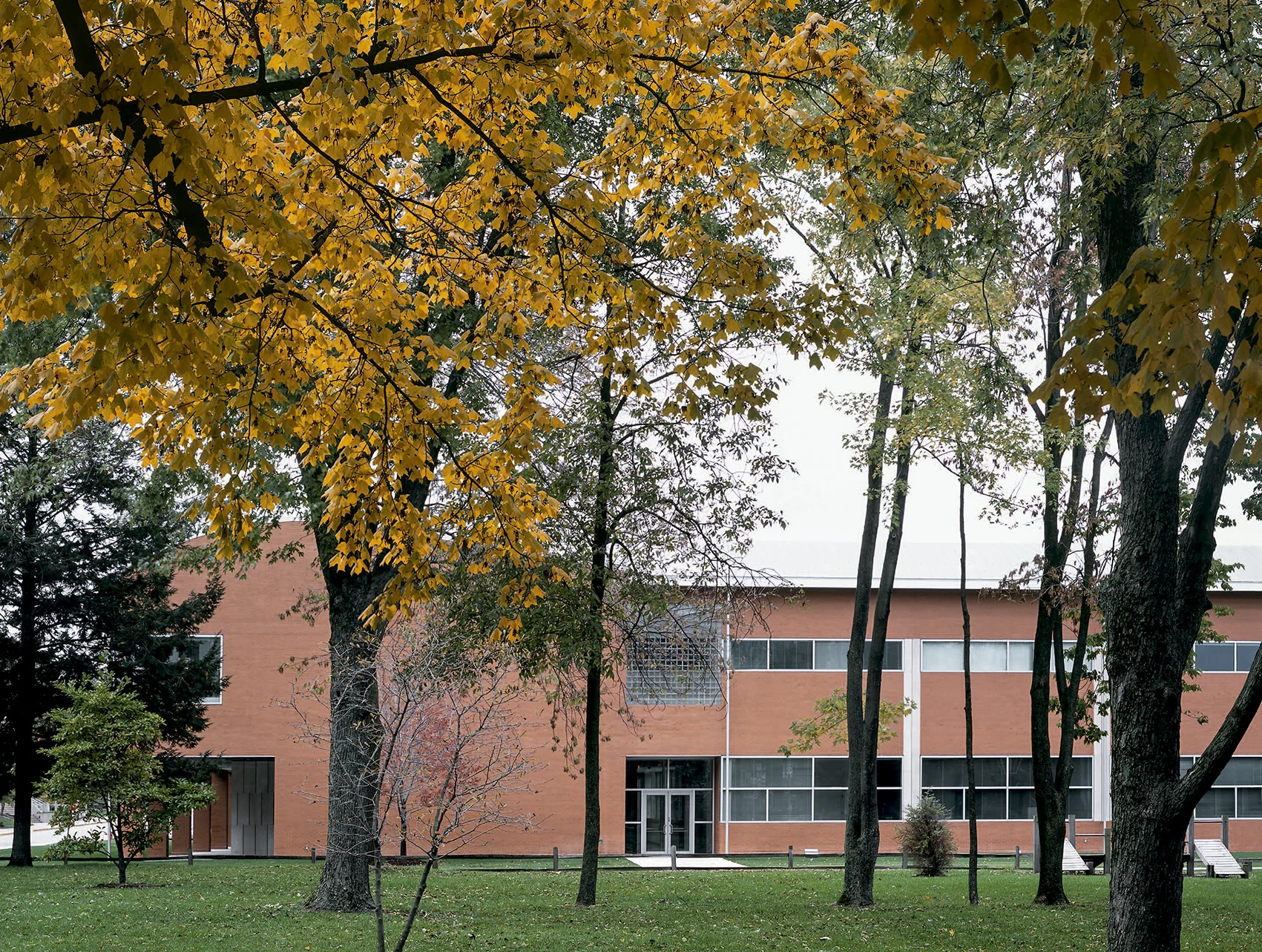
Superficie Building size
8.000 m² 87,000 ft²
Finalización Completion
2002
Cliente Owner
DePauw University
Arquitecto Architect
Carlos Jiménez Studio, Houston, Texas; CSO Architects, Indianapolis, Indiana (arquitecto local architect of record)
Equipo Project Team
Carlos Jiménez Studio: Carlos Jiménez, (director, autor del proyecto principal, project designer); Brett Zamore, Brian K. Burke, Karen Hyatt, Chad Johnson, Manfred Barboza, Melissa Braisted
CSO Architects: Dan Moriarty (director principal); J. Terry May (project manager); Vic Fritz, Darrell Nickolson, Kirt Moody, Robin Mills
Consultores Project consultants
CSO Engineers (estructura, instalaciones, electricidad, civil structural, mechanical, electrical, civil); Purcell, Noppe & Associates (acústica acoustics); Ralph Gerdes Consulting (normativa code); Hirtech Inc. (cuarto oscuro darkroom); Acts (estudio studio procedure)
Contratista Contractor
Shiel Sexton Company, Indianapolis, Indiana
Fotos Photos
Paul Hester, Hester+Hardaway Photographers

