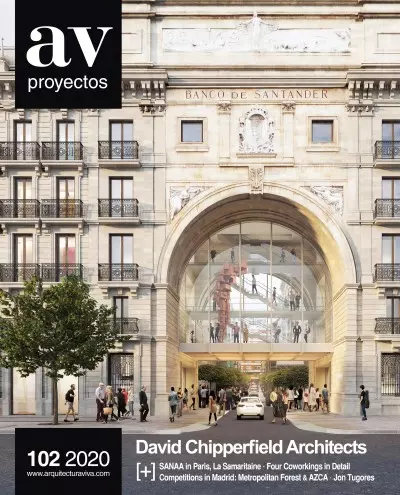

The structural scheme of the building, five supports arranged in a cross plan from which the different levels hang, organizes the interior spaces and frees the ground floor to shape a cubic and glazed volume suspended among the trees...
The project to refurbish and extend the industrial complex respects the old buildings, a series of warehouses for metallurgy and textile uses; but also the environment, with special attention to the street’s character, its trees, and how much light o
This building was commissioned by the Provincial Development Company of West Flanders to provide four large rentable working and production spaces for young companies in various professional fields. Raised on an elongated site in the municipality of
Since regulations did not allow to fix cladding onto the vaults, the digitally fabricated structural system consists of CNC-cut plywood boxes and beams placed using dry-joint techniques to support the insulating lining and the facade polycarbonate...
Located in Barcelona, the Acid House is the outcome of converting a factory into a corporate innovation center. Conceived with an economy of means in mind, the project maintains the original layout in two differentiated zones: the main shed has been
Amid dense vegetation and over the parking garage of a building that was demolished, sixty ovals varying in geometry and size rise to contain coworking spaces. The new Second Home in LA goes up on top of an underground parking and maintains a two-sto
In Barcelona, at Calle Bretón de los Herreros 9, this coworking office building opens out southward to a courtyard presided by a tree whose fruit, the clementine, gives the facility its name. For the design, the Madrid practice of Izaskun Chinchilla

