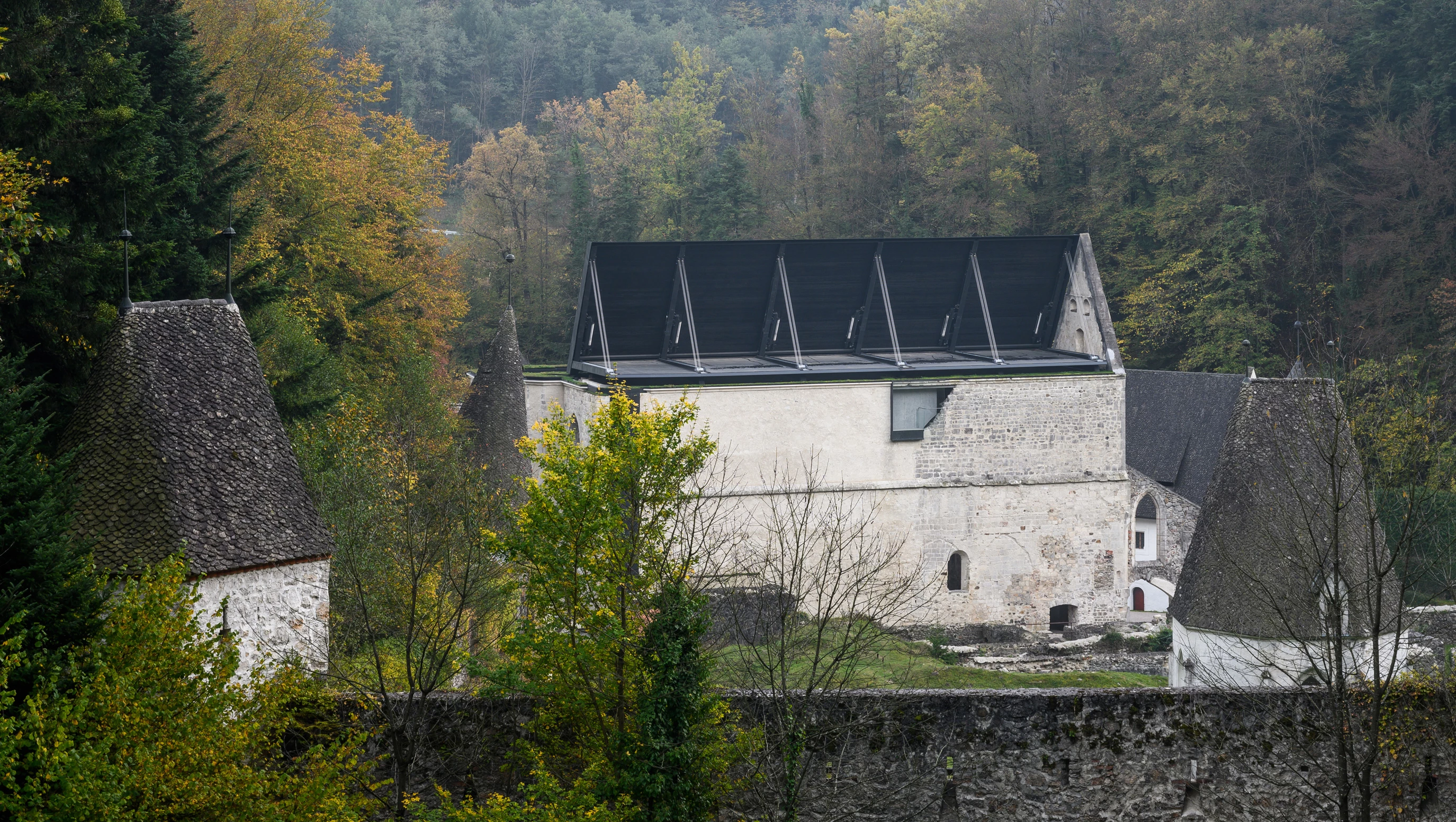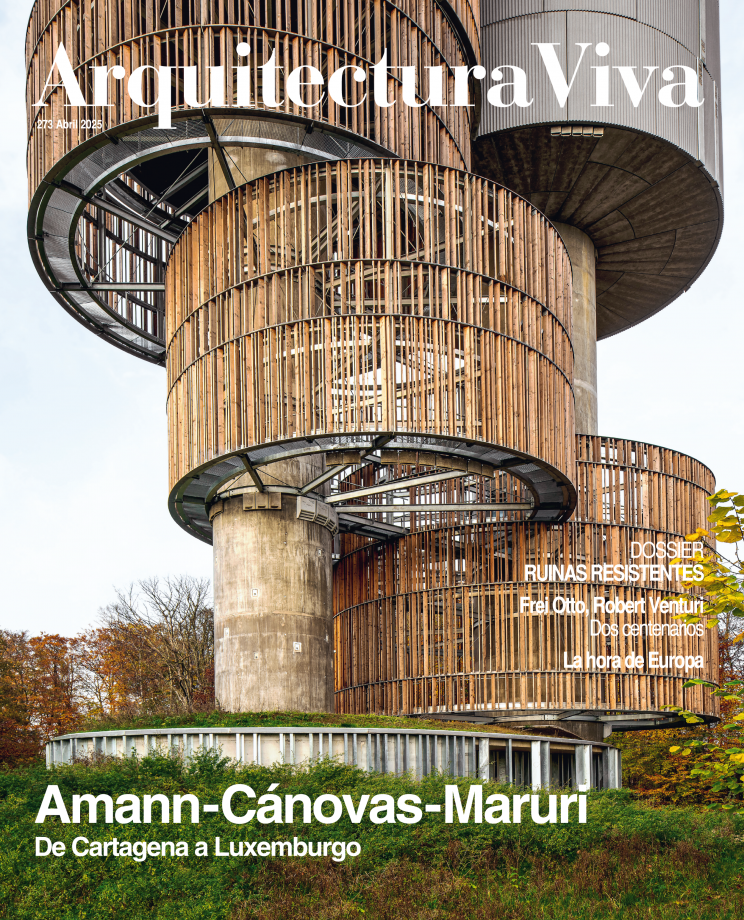Church of St. John the Baptist, Slovenske Konjice (Slovenia)
Medprostor- Type Church Religious / Memorial Refurbishment
- Date 2022
- City Slovenske Konjice
- Country Slovenia
- Photograph Tadej Bolta Janez Skobe Miran Kambic
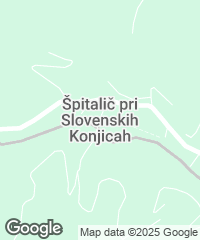
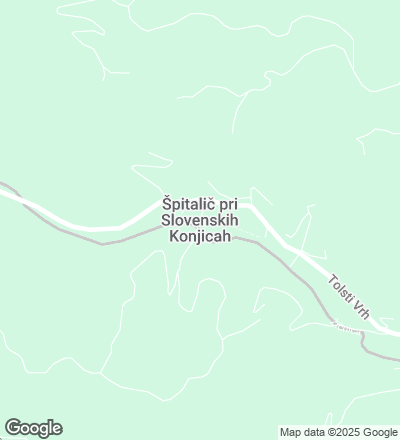
The Slovenian architecture firm Medprostor – founded by Jerneja Fischer Knap, Rok Žnidaršič, and Samo Mlakar – carried out this intervention that included a movable, foldable roof to preserve the remains of the Romanesque church of the Carthusian monastery of Žiče, in the recondite valley of St. John the Baptist, in Stare Slemene.
The restoration and reconstruction job has allowed a chronological reading of the 900-year-old sacred space. Black light steel, blackened wood, and dark slate tiles form the gabled roof system, striking a contrast with the monastic building’s original masonry. Spiral stairs lead visitors to a new lookout situated in a gap of the north wall. The project addressed calls to protect heritage by ensuring reversibility, through interventions that were largely non-invasive and a sober language in respectful dialogue with original elements.
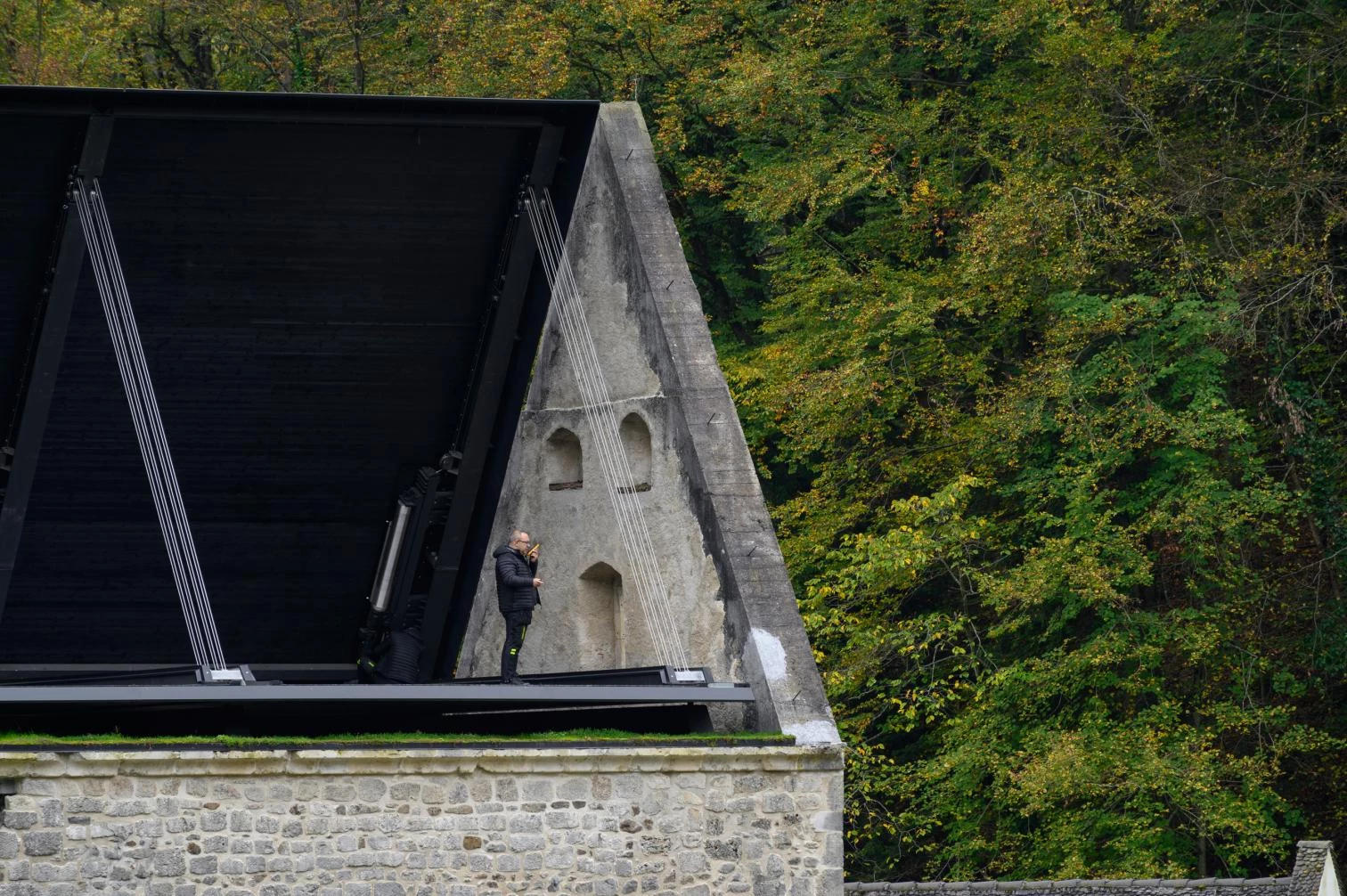
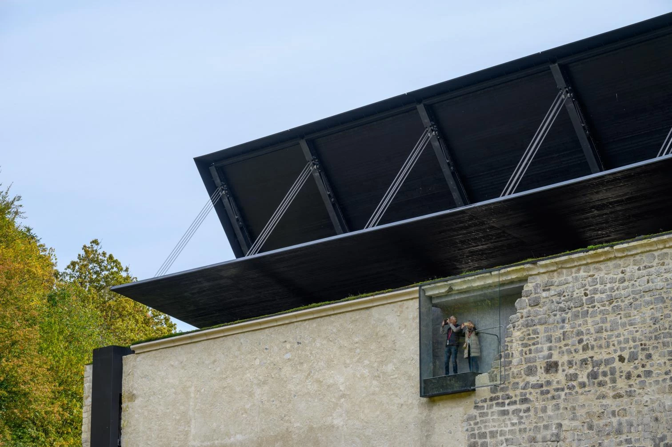

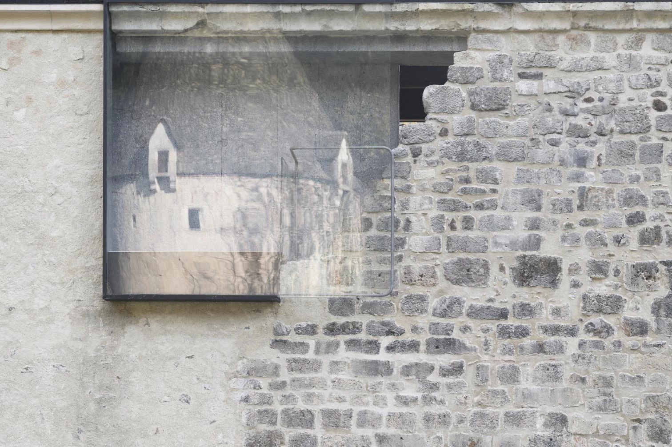
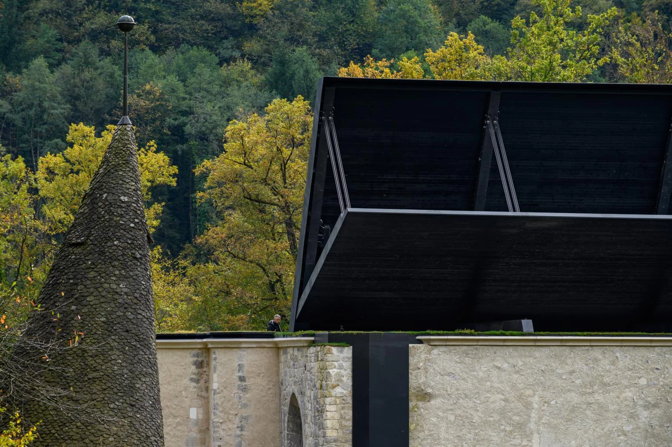
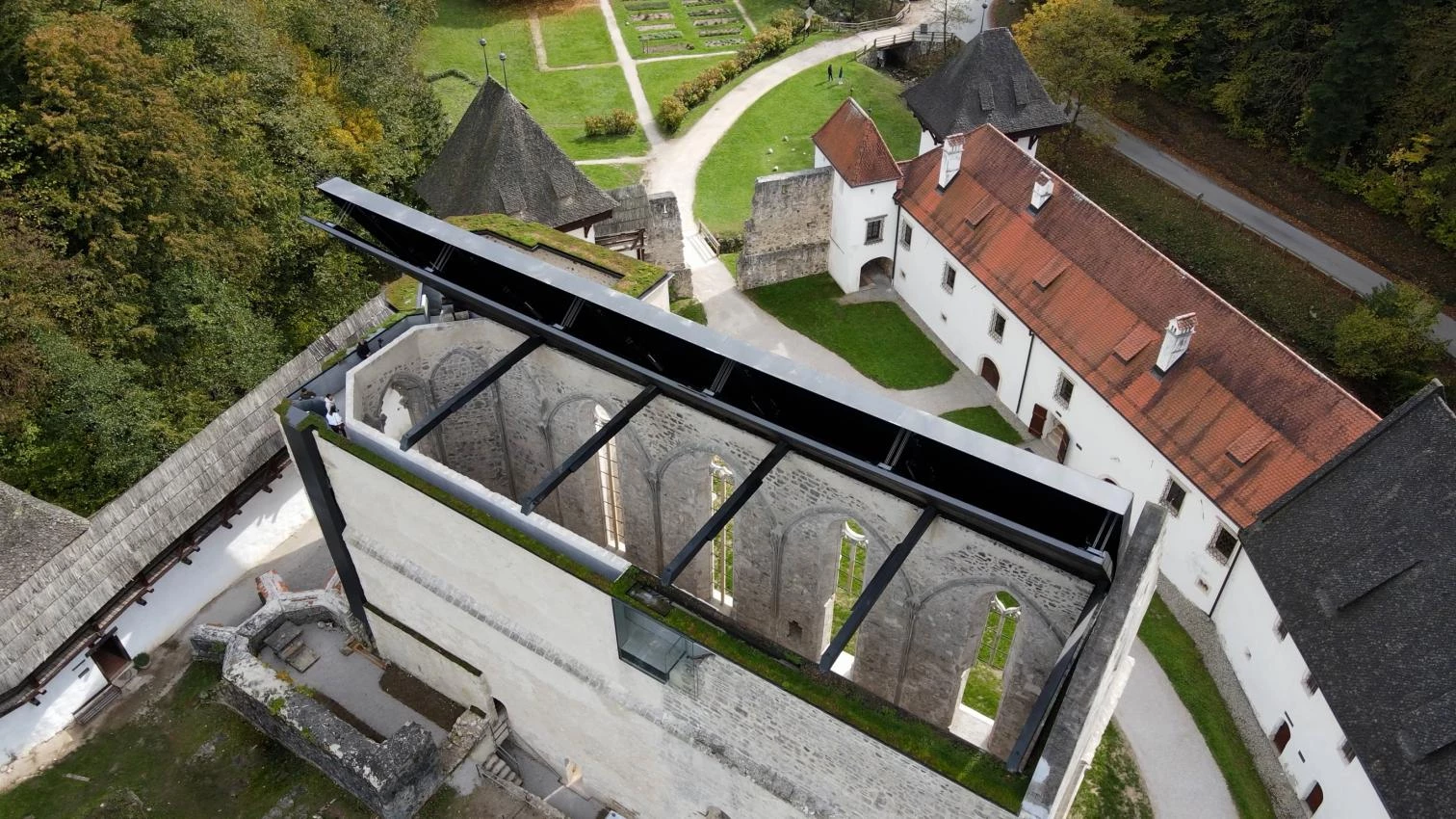
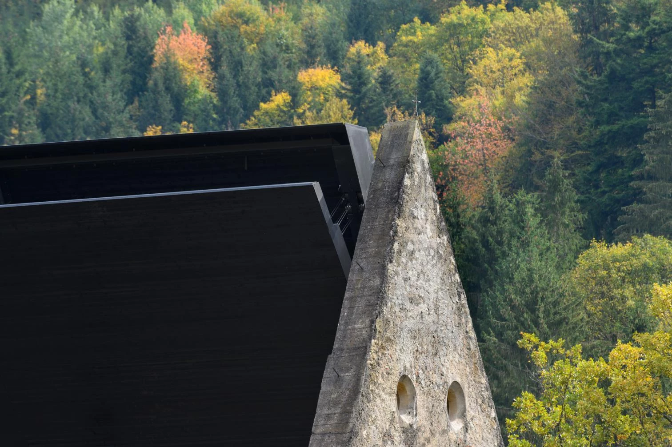
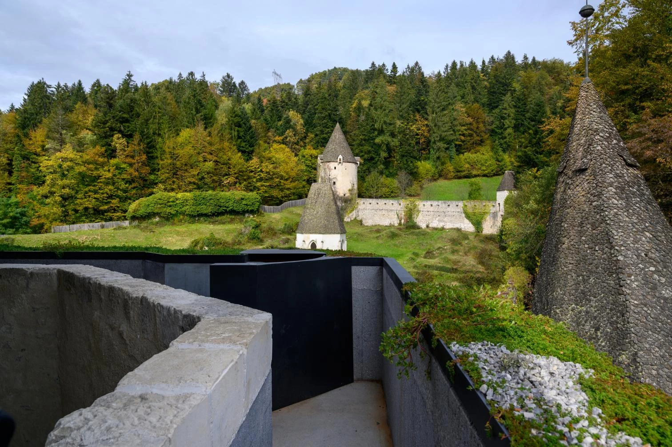
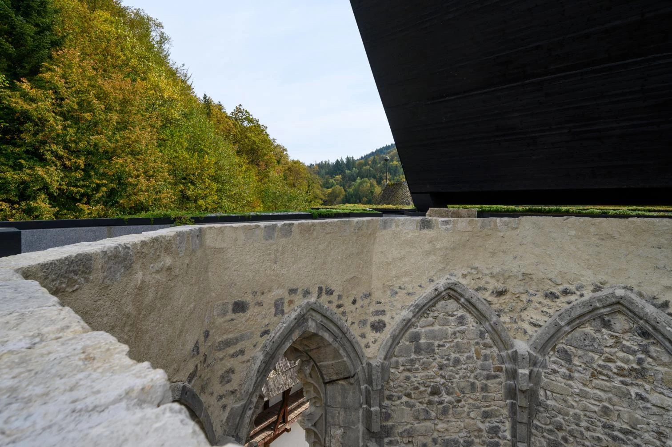
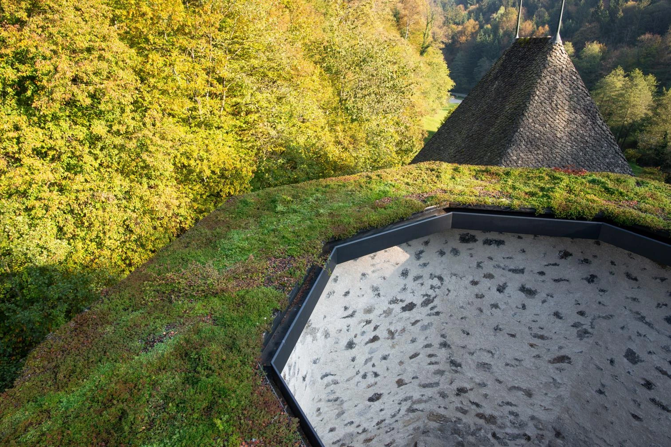
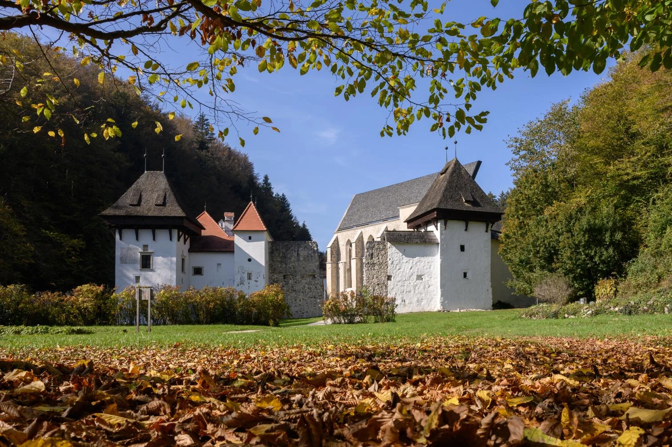
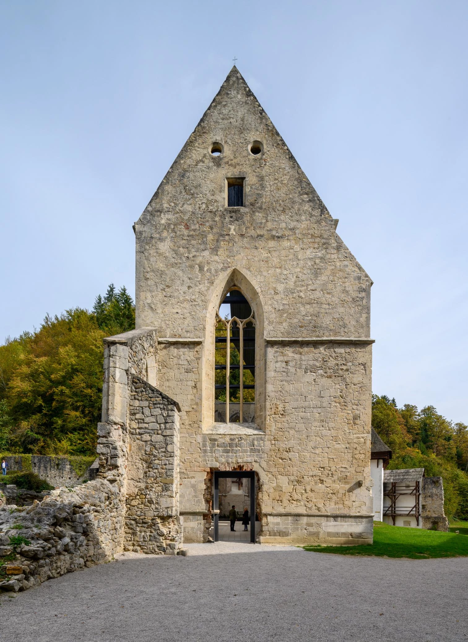
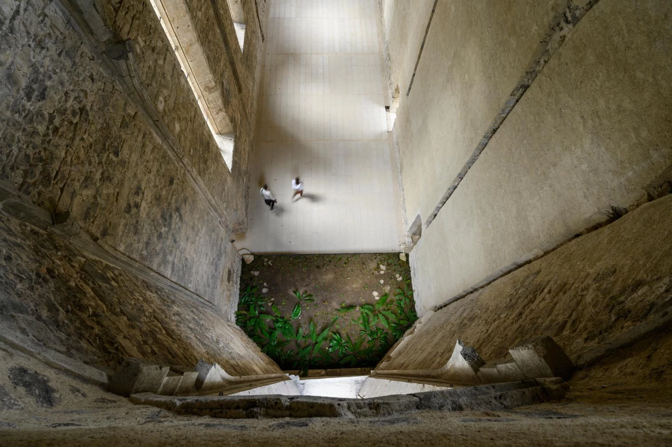
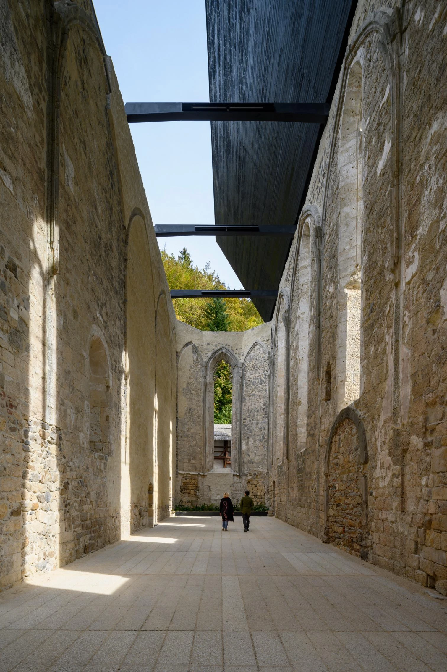


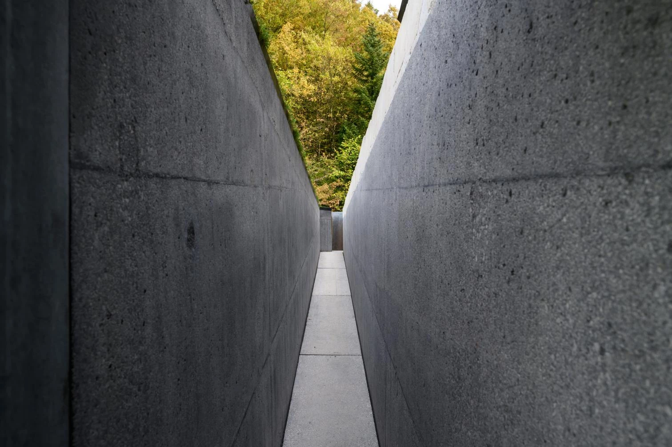
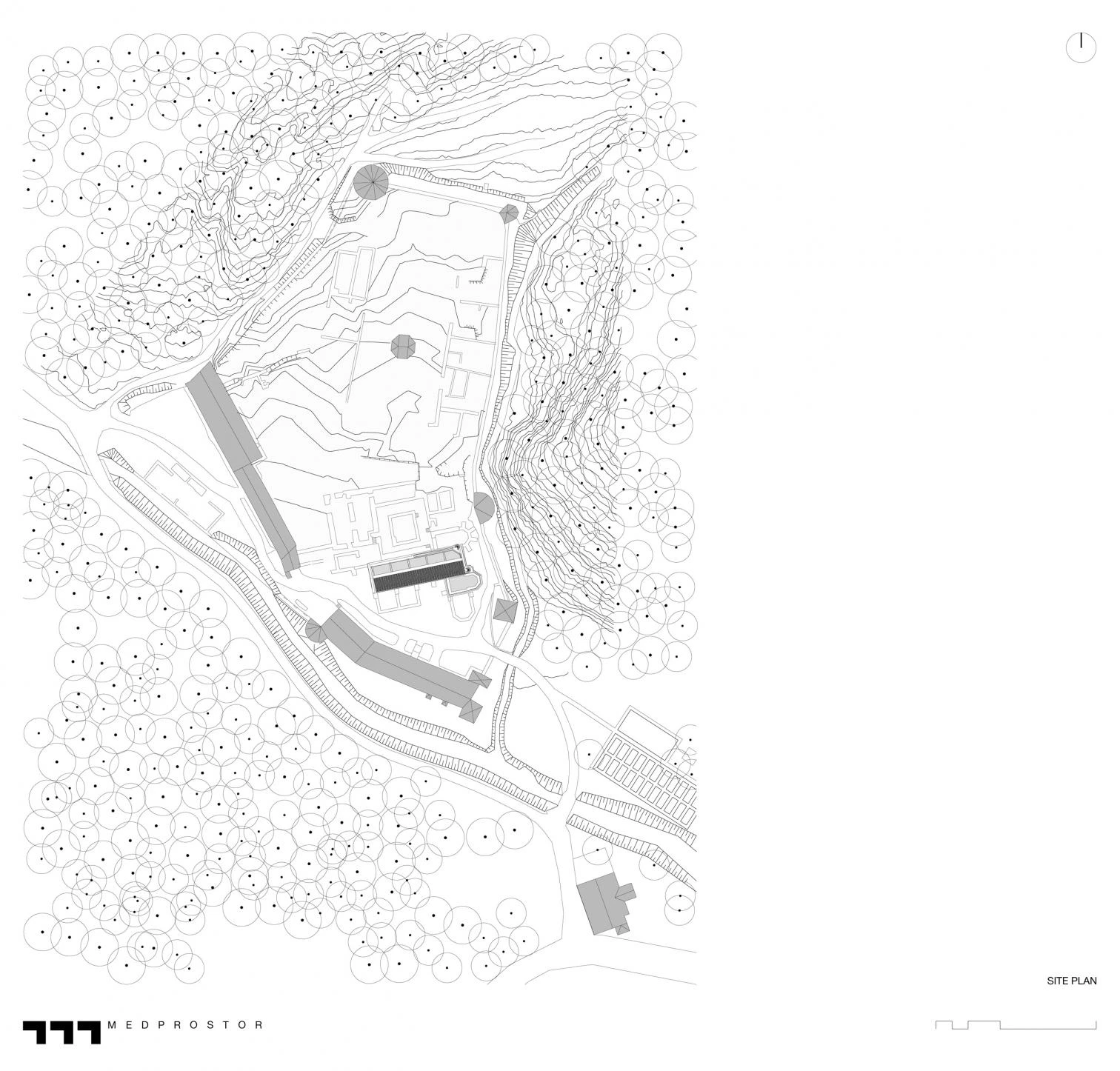
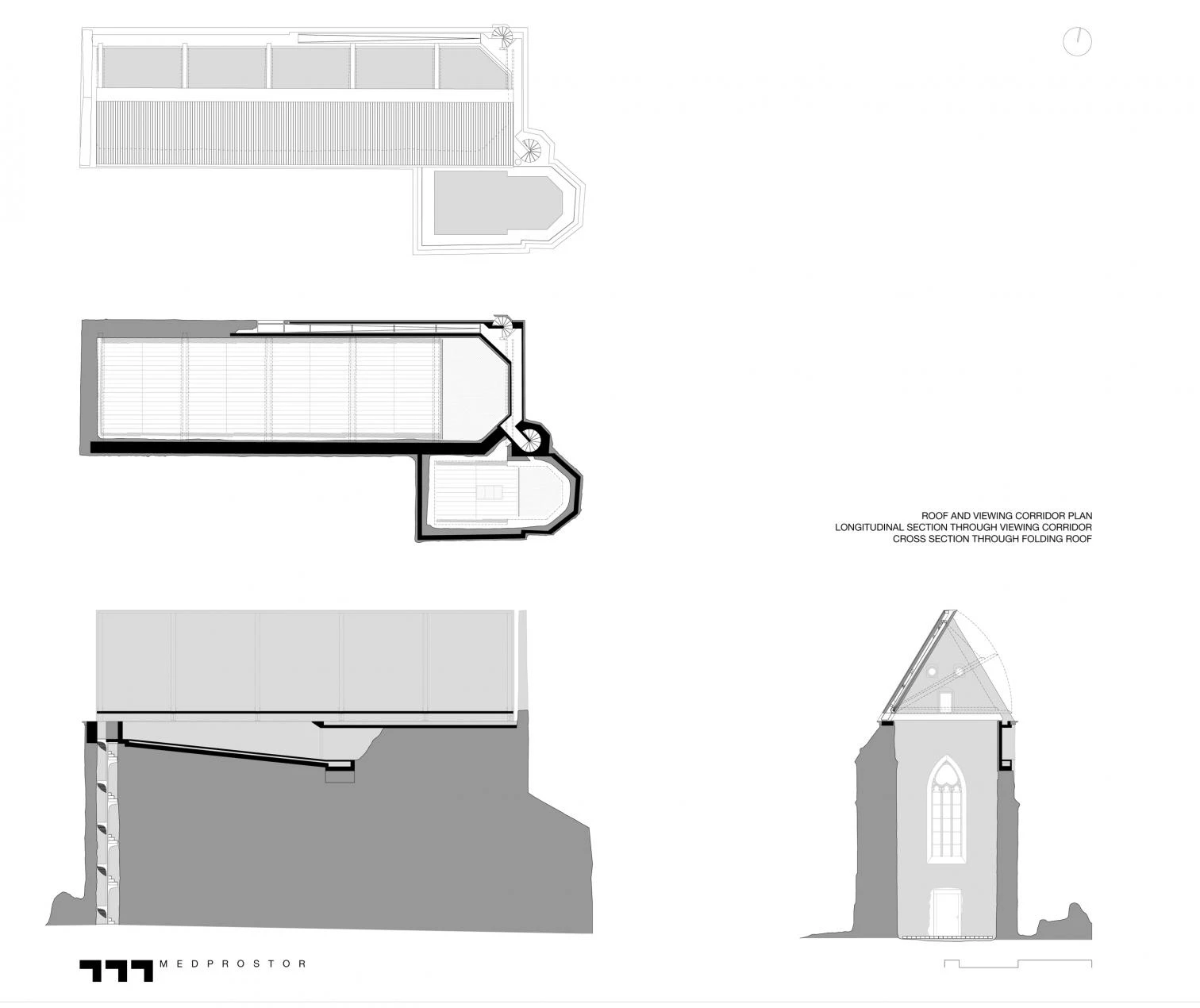
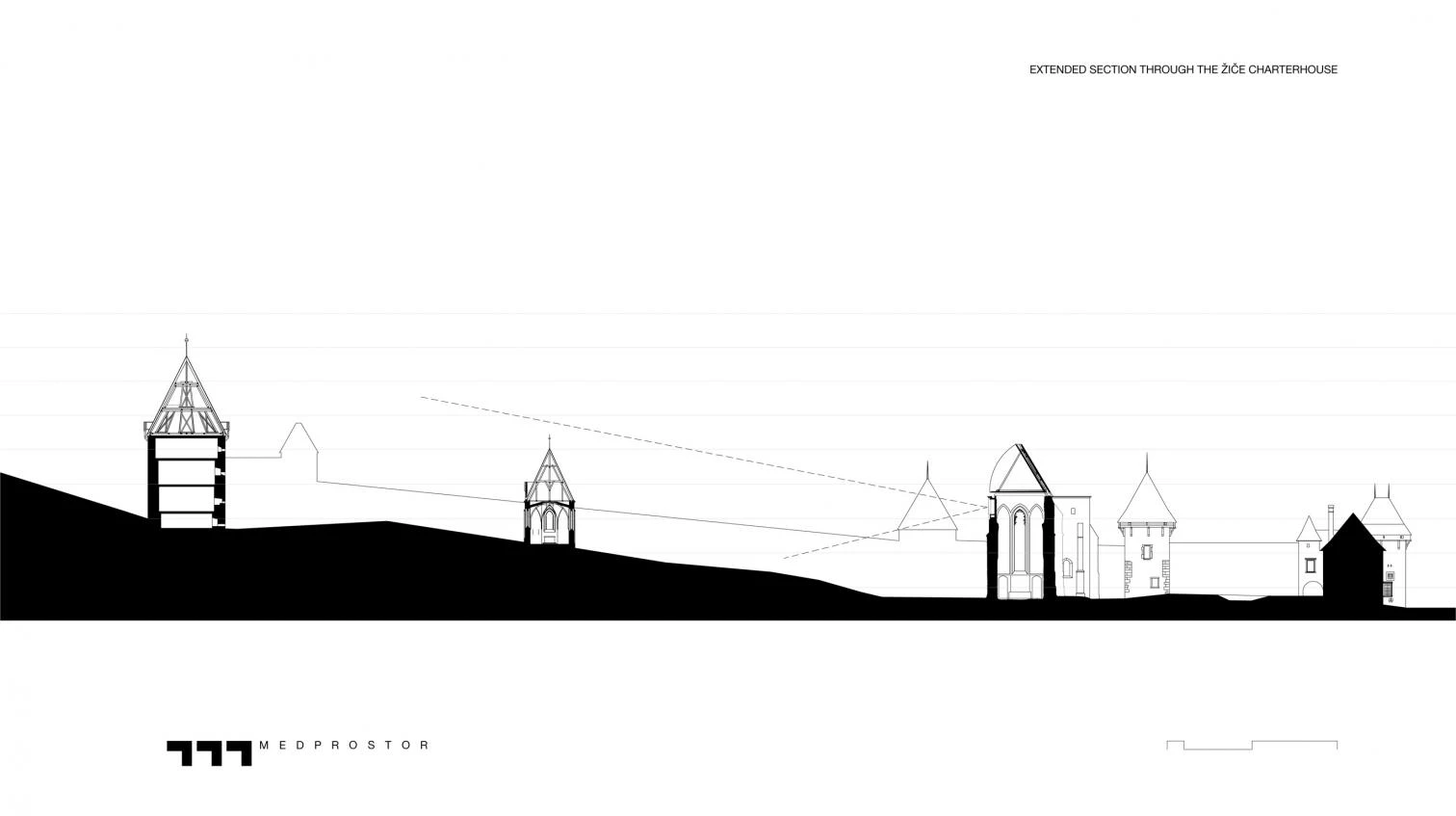
Cubrición de los restos de la iglesia de San Juan Bautista, Slovenske Konjice (Eslovenia)
Covering of the Remains of St. John the Baptist Church, Slovenske Konjice (Slovenia)
Cliente Client
Občina Slovenske Konjice
Arquitectos Architects
Medprostor / Rok Žnidaršič, Jerneja Fischer Knap, Samo Mlakar, Katja Ivić, Dino Mujić (equipo team)
Consultores Consultants
Proming, Hiša Niša, UL FGG (estructura structure); Enerko (electricidad electricity); Janez Mrše Jaka (cubierta móvil folding roof); Maori (mecanismo de apertura para cubierta roof lift system)
Contratista Contractor
Gradnje Marguč; Gnom (obras de conservación conservation works)
Superficie Area
355 m²
Fotos Photos
Miran Kambič; Tadej Bolta

