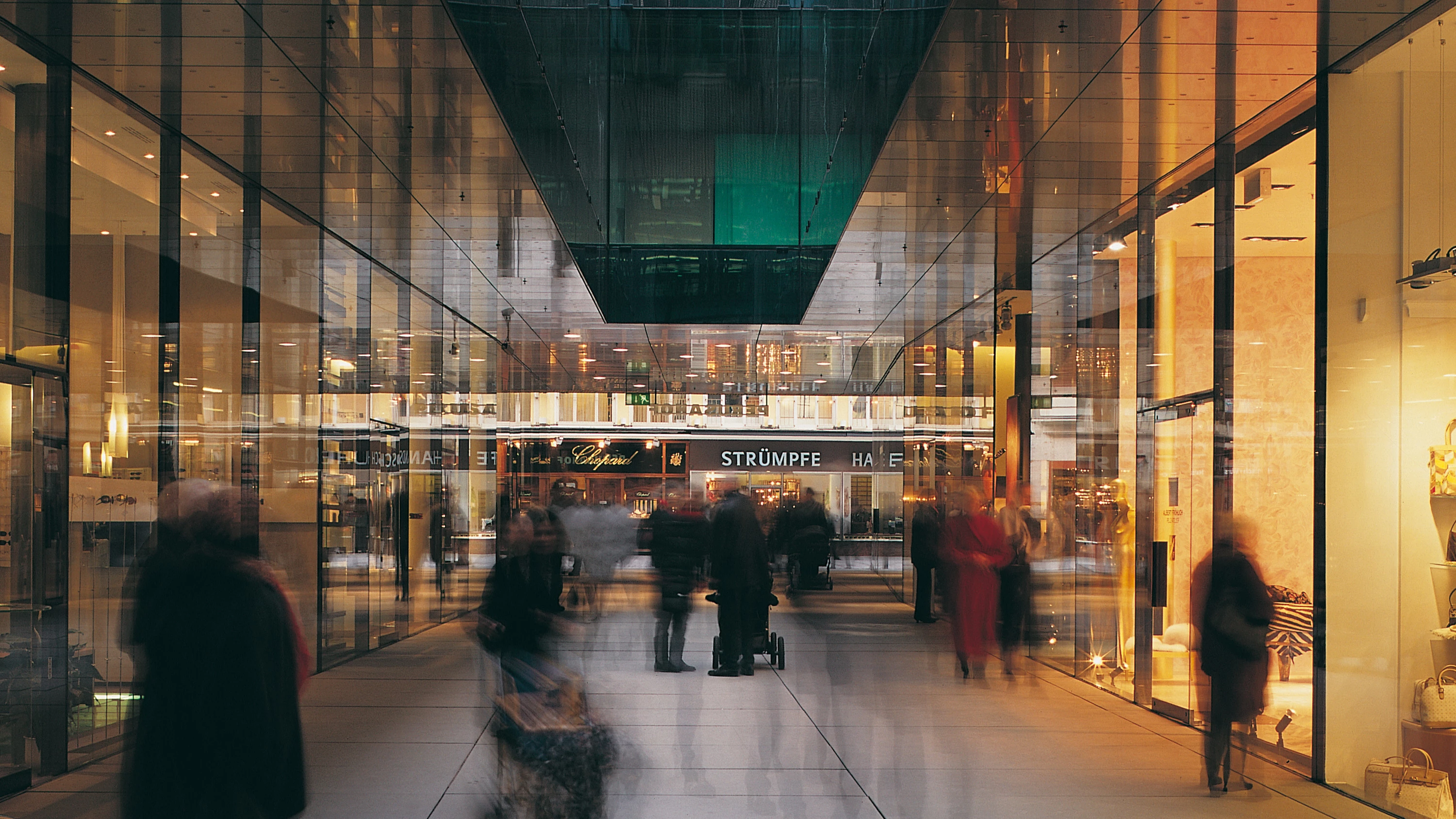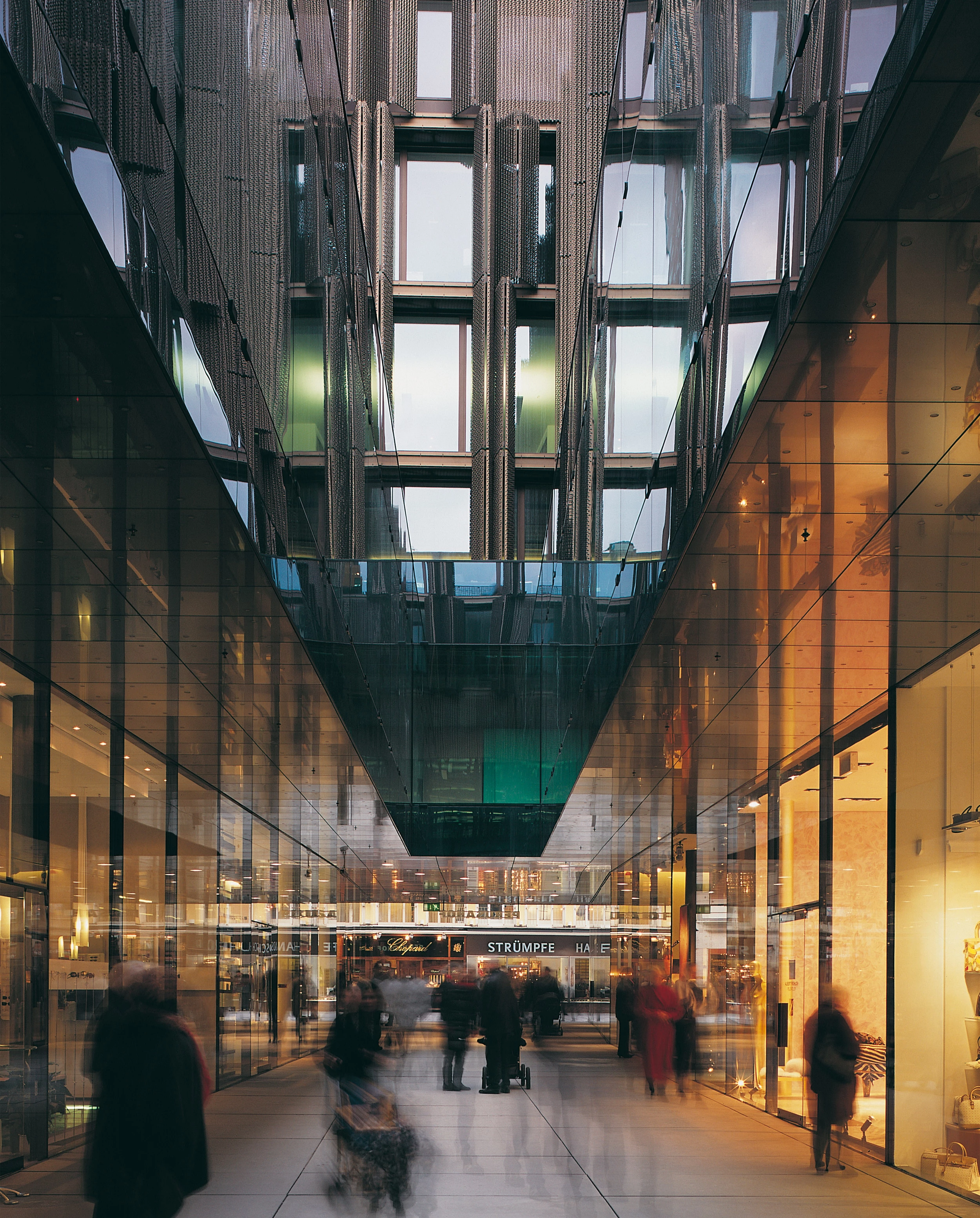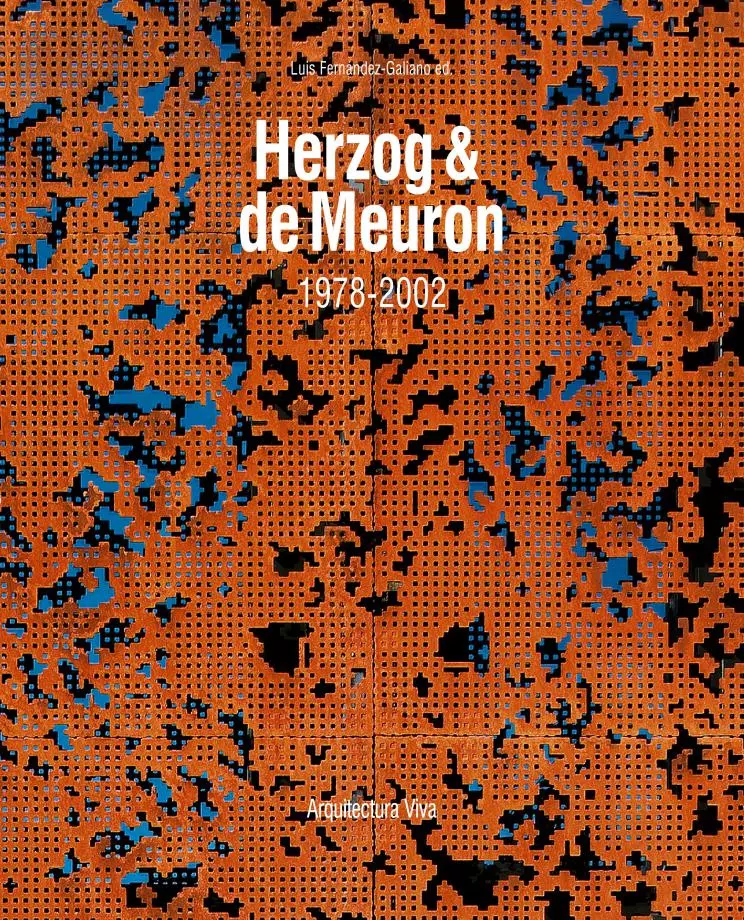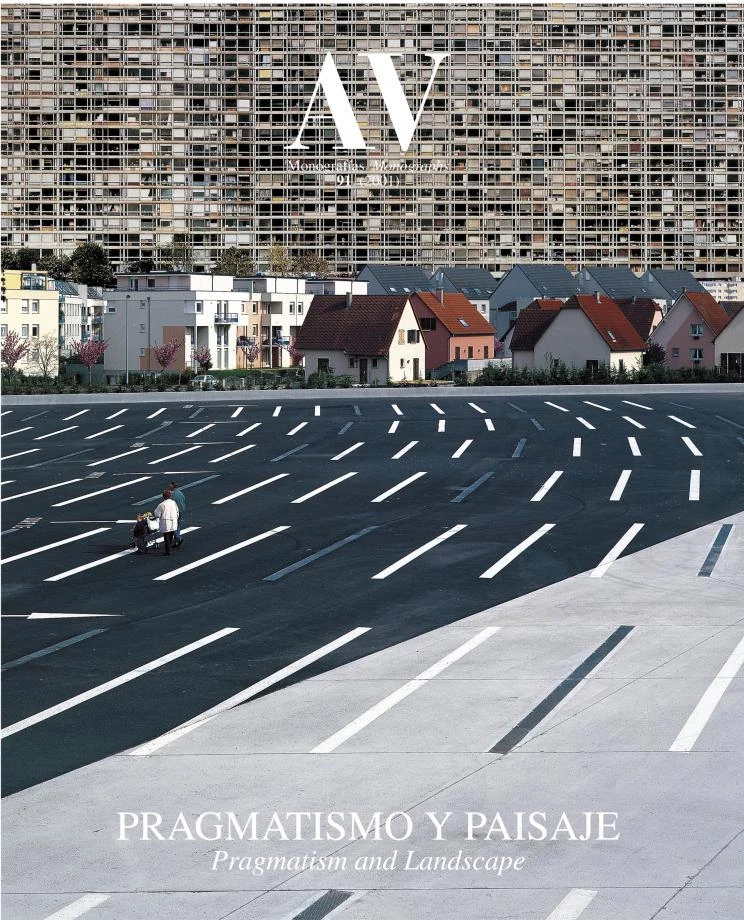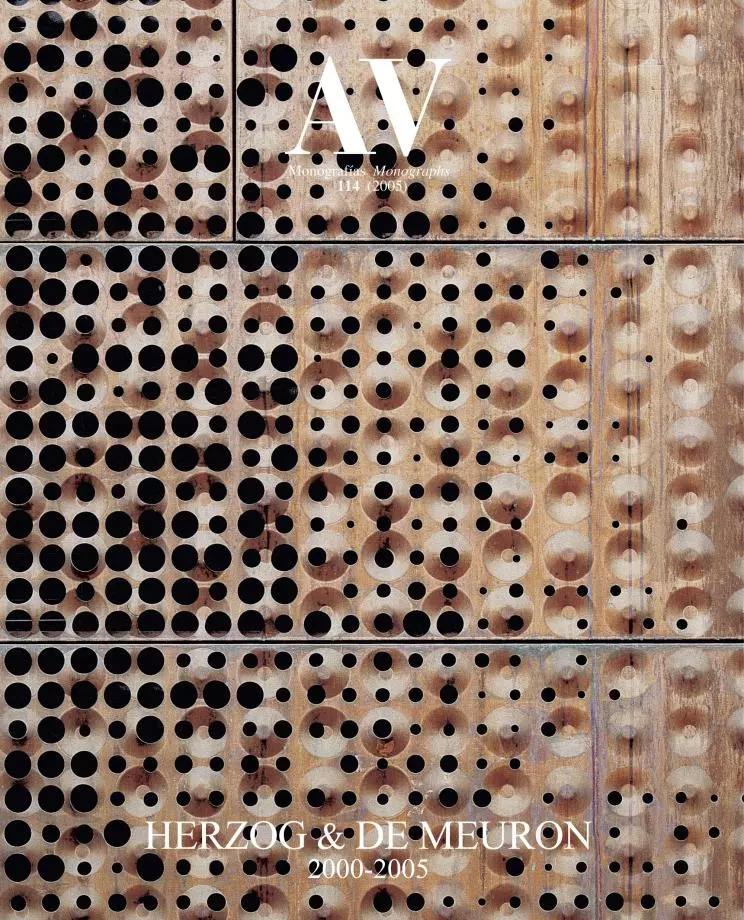Commercial Gallery Fünf Höfe, Munich
Herzog & de Meuron- Type Shopping center Commercial / Office
- Date 1994 - 2003
- City Munich
- Country Germany
- Photograph Margherita Spiluttini Stefan Müller-Naumann
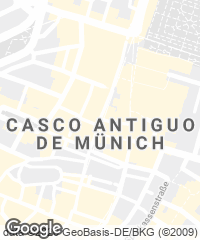
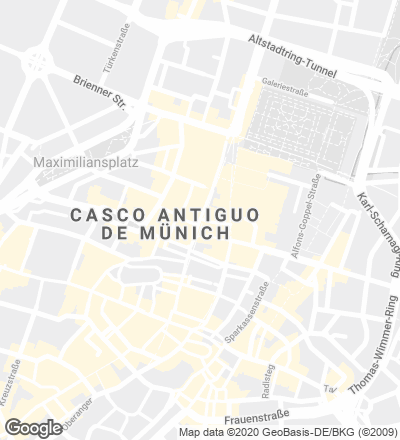
The center of Munich breathes that unreal immaculate air provided by full employment gives and the absence of mendicity – that has been driven out of the city by force –; the block next to the Theatine Strasse belonging to the Hypobank, is a built symbol of this intact world wrapped up by economic prosperity and tradition. The initial plan to replace the real estate properties of this bank with new constructions that could form a set of prismatic blocks was discarded due to the opposition of the citizens and the heritage curators, so finally it was decided to renovate some parts and carefully insert others.
Drawing an analogy with the porous structure that characterizes both the historic center of Munich and the palace-like structure of the Residenz, the block is conceived as a solid piece drilled by voids that take the protagonism away from the built mass. Five courtyards and four passages thereby pierce the block, drawing on plan a vaguely cross-shaped labyrinth conceived as a concatenation of disparate spatial situations. The exclusive shops of this commercial center – where it is not difficult to find a pair of shoes whose price exceeds an average salary – are grouped around the consecutive thematic voids, forming an organic complex whose interior life survives without great structural principles. With barely any mediation, the block comprises spaces like the Peruspassage, where the sky is reflected on the dyed glass facade; the Salvatorpassage, that runs beneath the canopy of hanging plants set over the roof grille; or the Prannerpassage, where light sparkles over the wall tiles. Oblivious to the consumerist hassle, the Portiahof opens as an oasis with three magnolia trees in bloom.
But this internal transformation hardly transcends to the exterior. After the removal of the scaffolding that had concealed the block in the construction works – during which the Hypobank and the Vereinsbank, the two banks that coexisted in it staged one of the most important fusions of the German financial context – the passers-by have once again found the usual facades. Only the front of the Hypobank cultural center distances itself from its conservative neighbors, announcing its presence with a veil of bronzed corrugated and perforated sheet whose folds acquire an almost textile quality. The artistic calling of the project also extends to the shopping area, with the photographs by Thomas Ruff silk screen printed on the slab paving or the signs that Rèmy Zaugg has interspersed between the commercial signs.
[+][+][+]
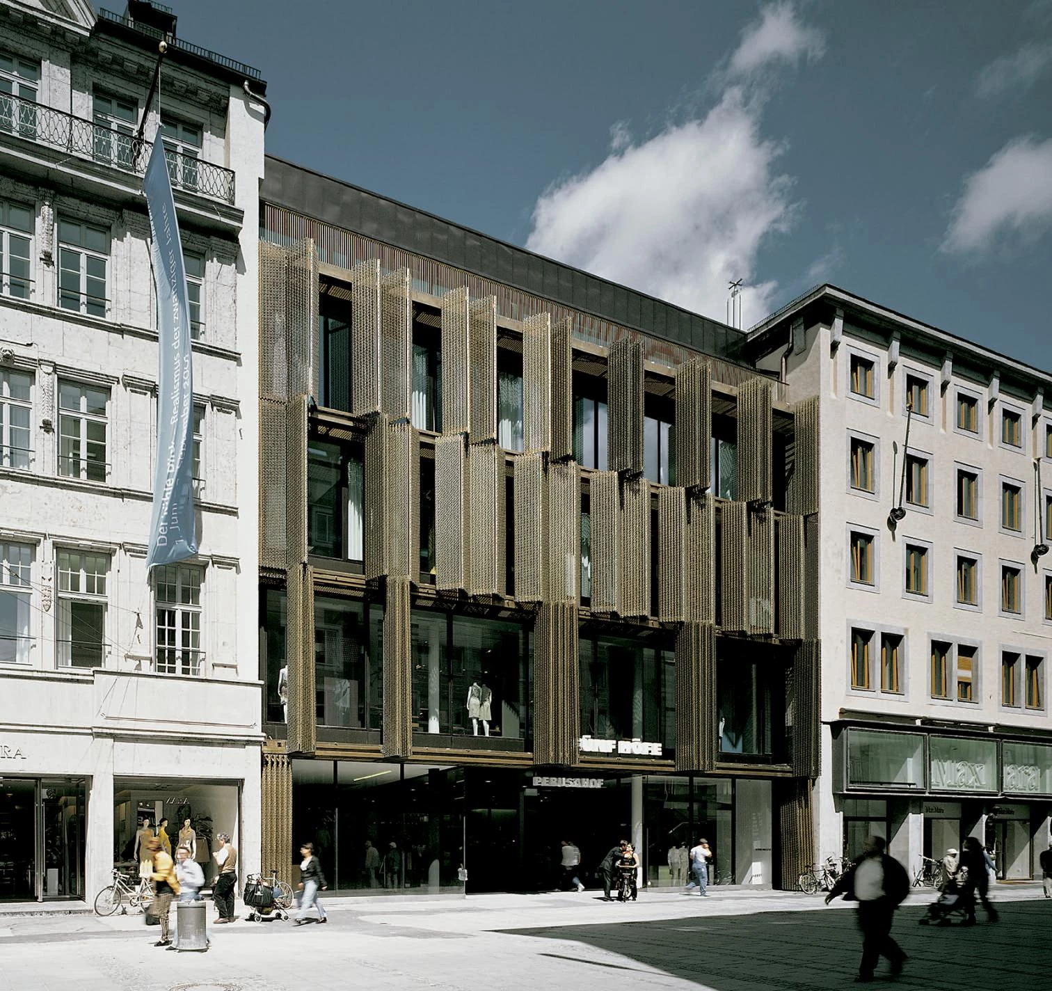

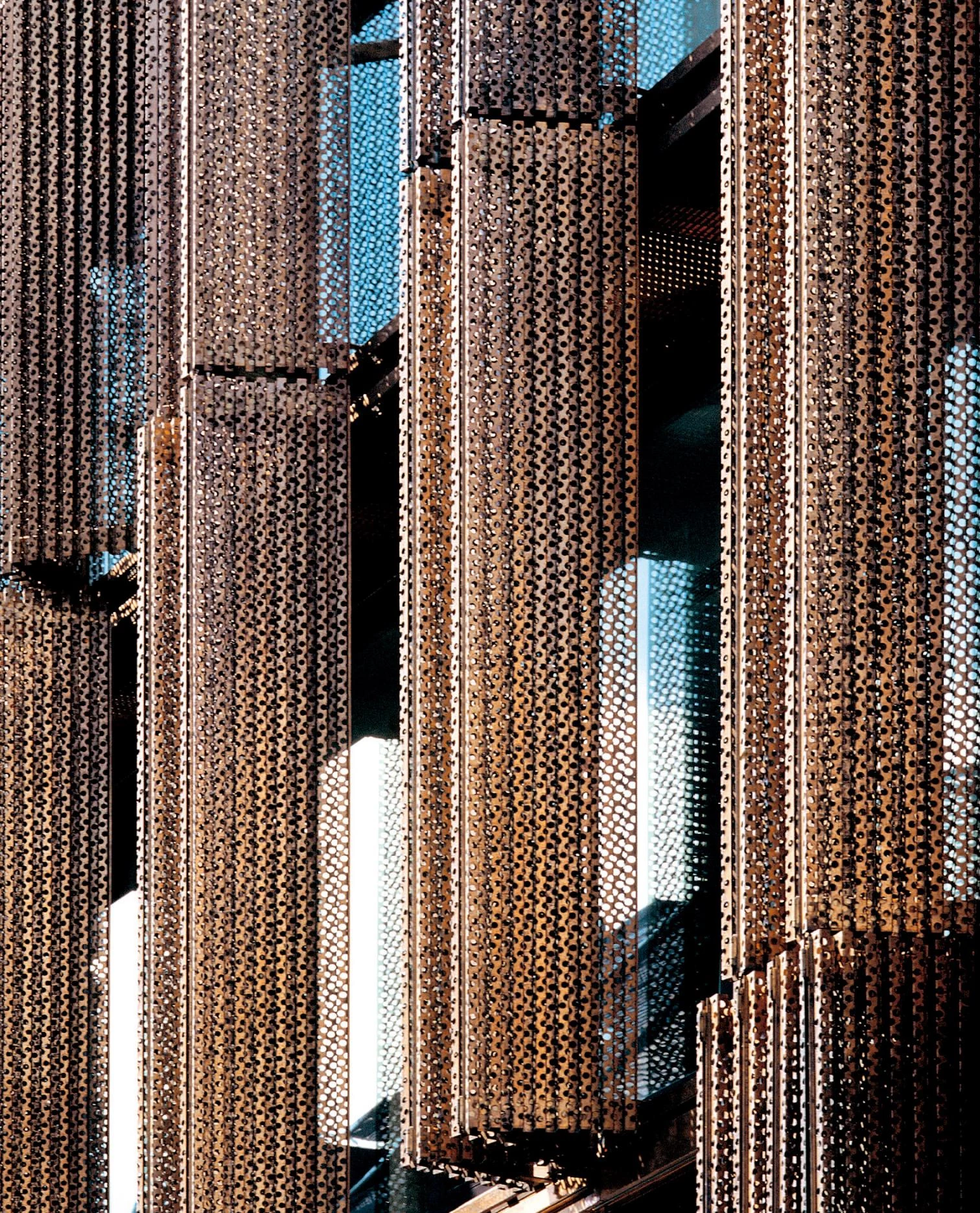
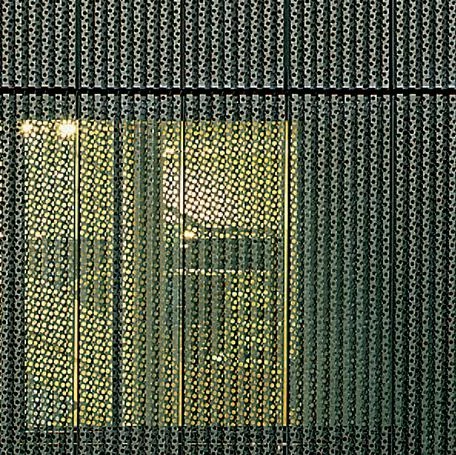
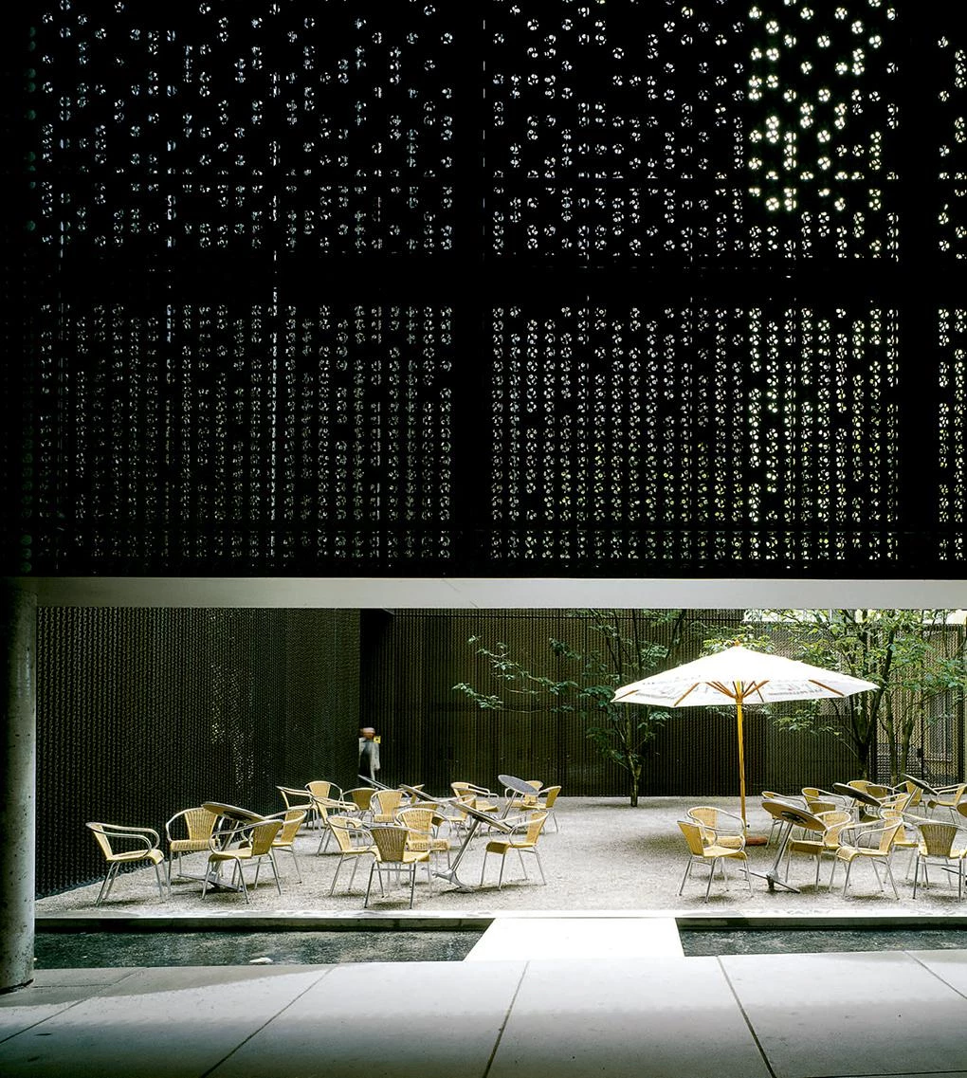
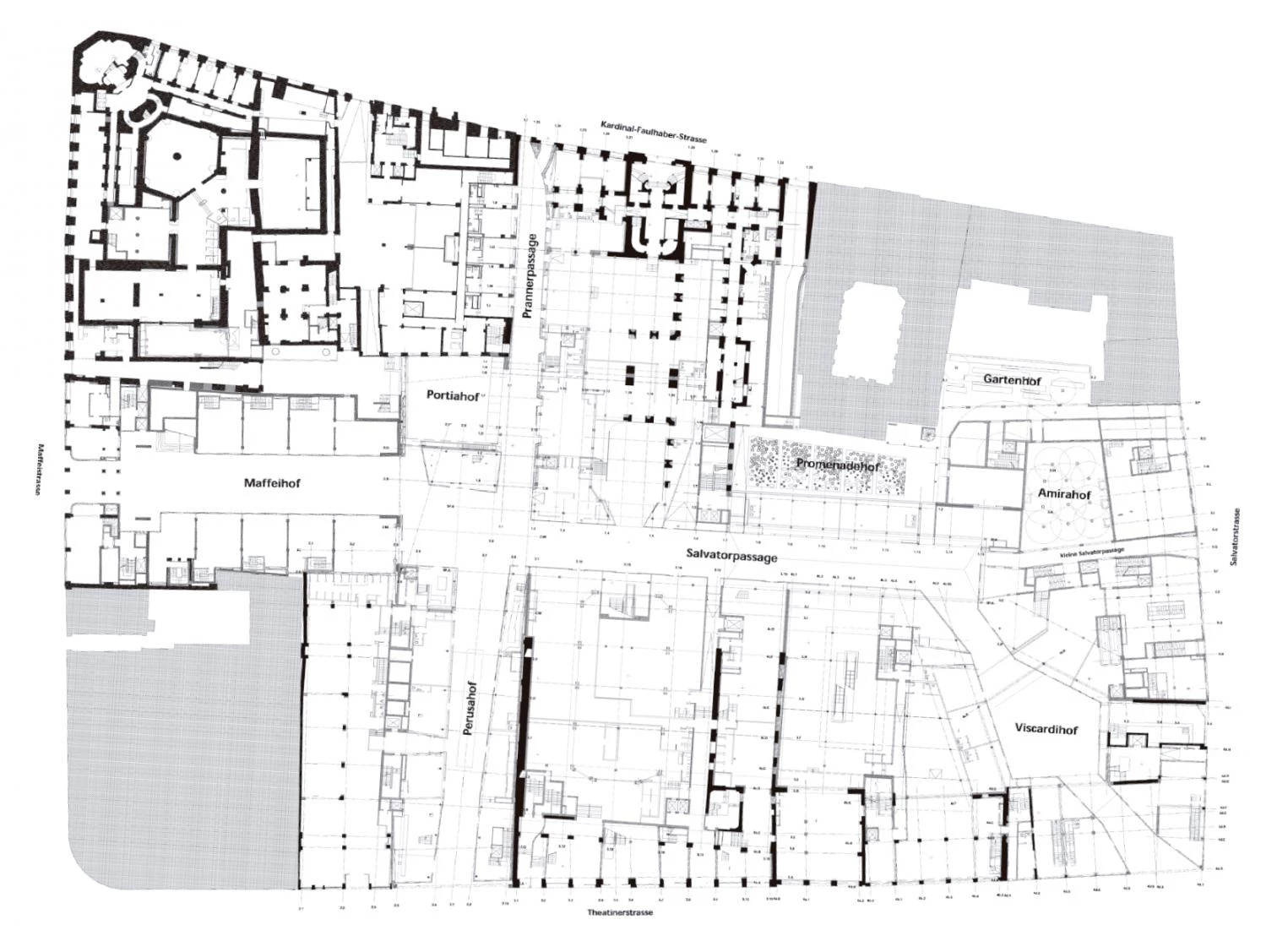
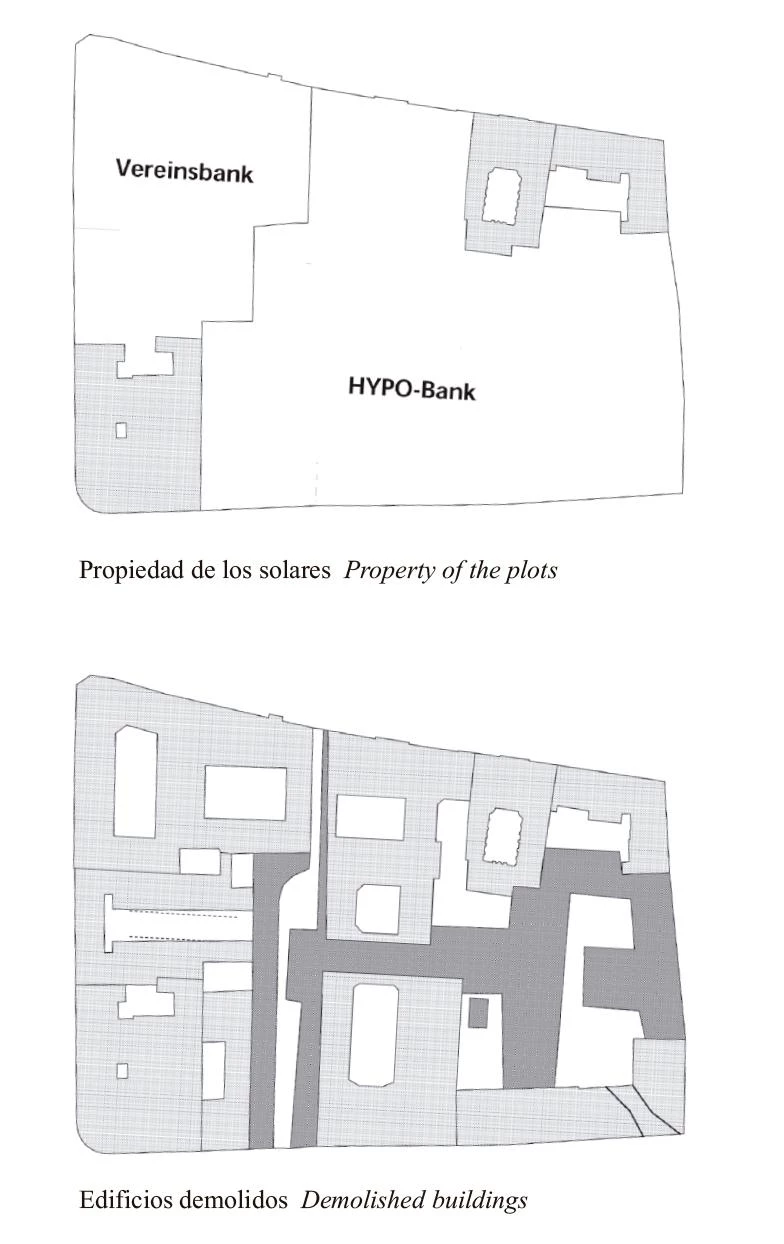
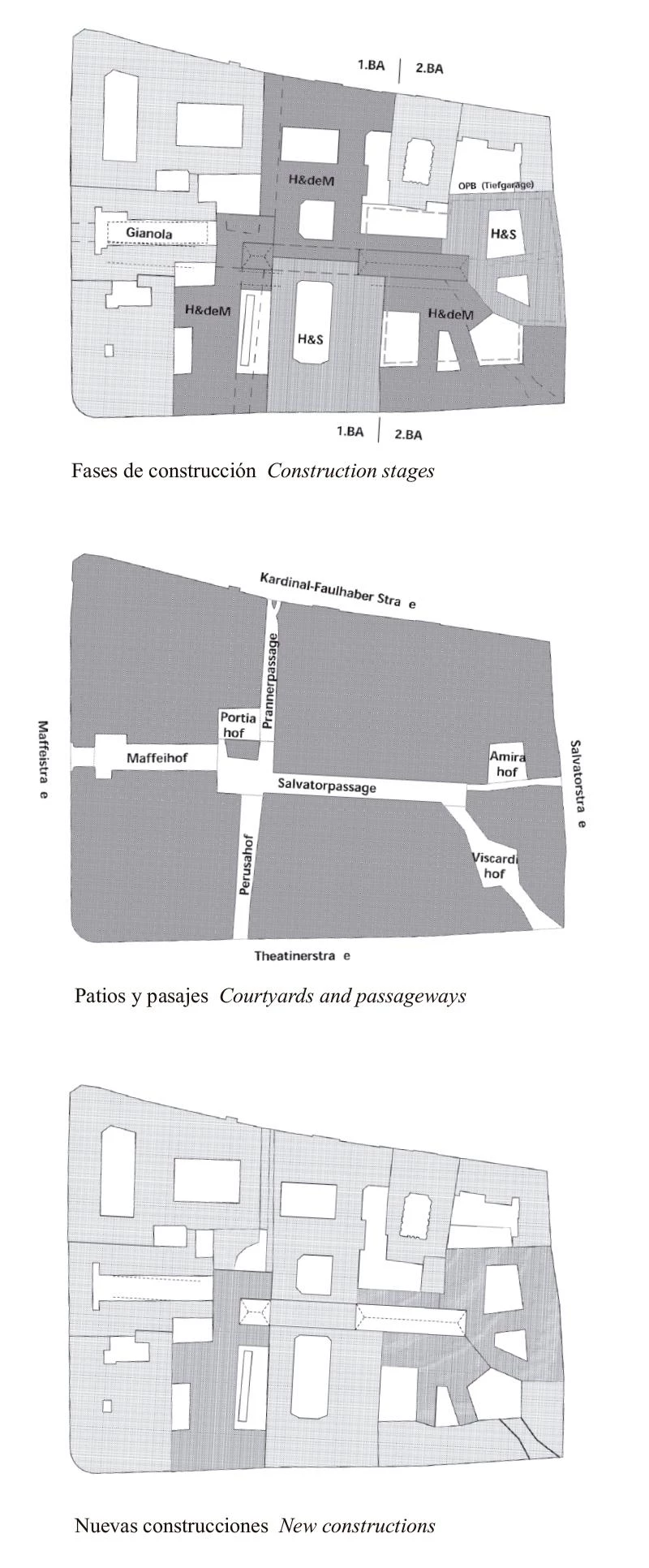
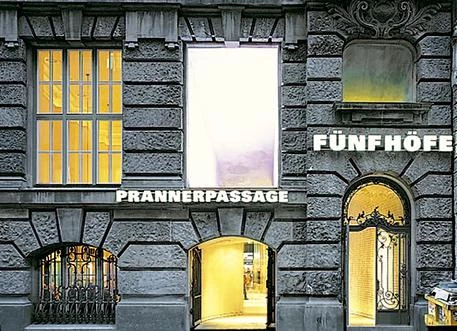
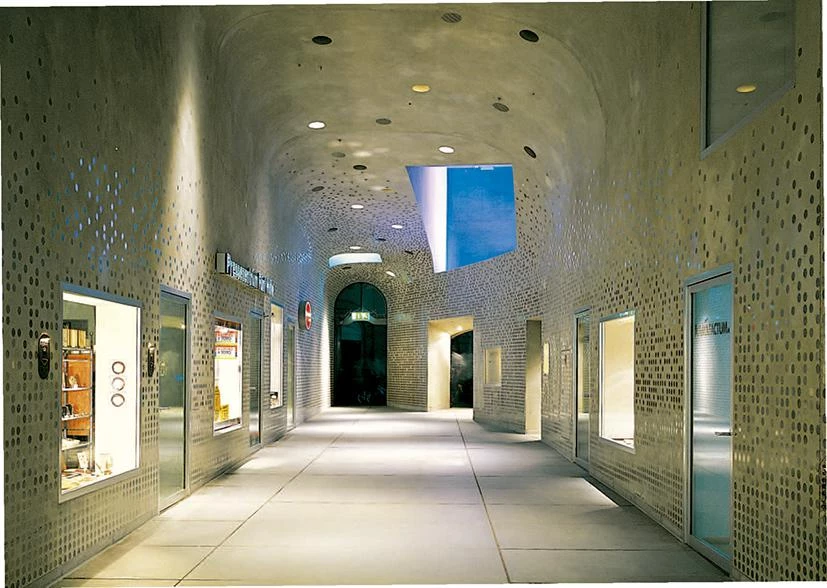
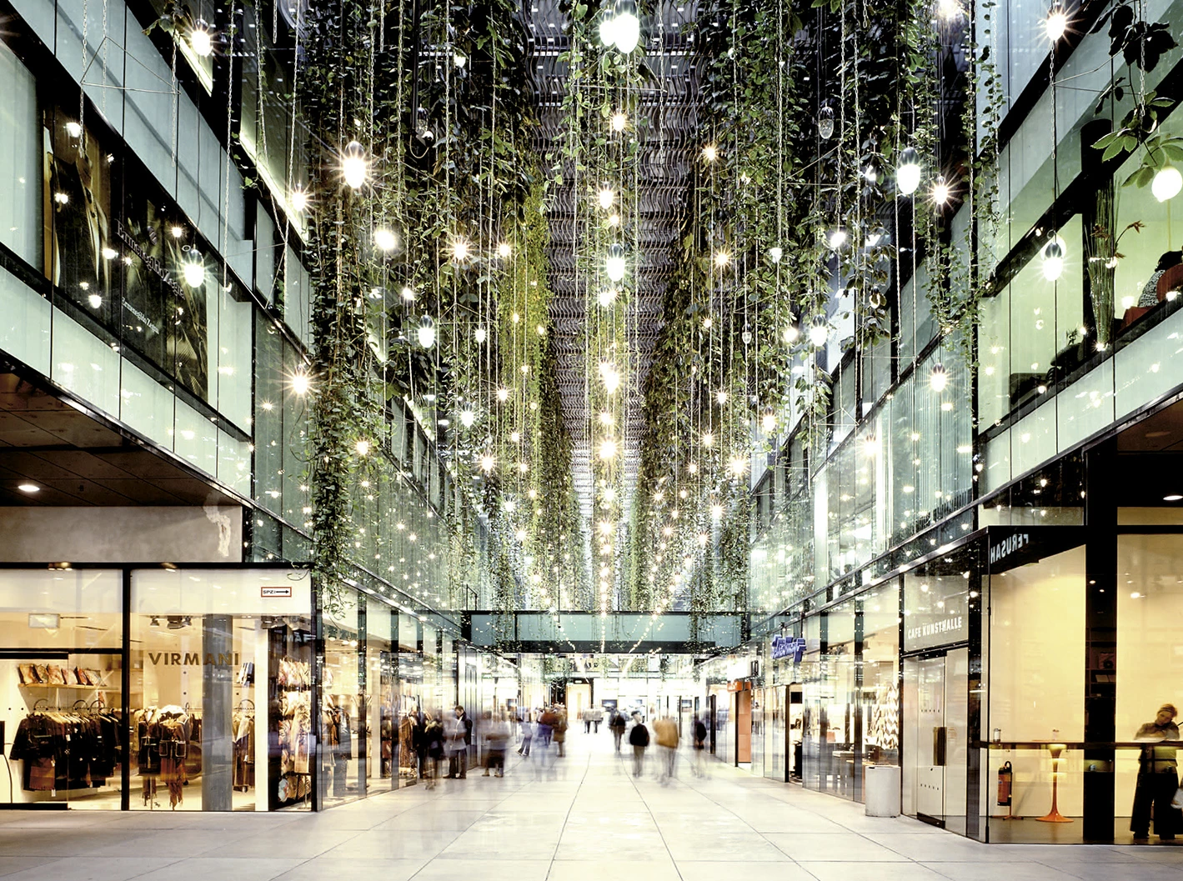
Cliente Client
Bayerische Hypotheken-und Vereinsbank
Arquitectos Architects
Jacques Herzog, Pierre de Meuron
Colaboradores Collaborators
C. Binswanger, D. Dietz, R. Hösl, T. Hupe; S. Arnold, K. Beelitz, A. Bernhard, R. Berninger, S. Beyer, J. C. Cadalbert, E. Ferrucci, A. Förster, E. Frisch, M. Fröhlich, S. Kleinlein, S. Knopp, M. Kondoferska, K. Kovarbasic, J. Kurz, J. Lingenfelder, U. Müller, F. Ochs, J. F. Peters, M. Pektor, D. Reisch, H. Reimers, P. Reinhardt, F. Schmidhuber, Ch. Schüle, K. Thielen, M.Wassmer
Consultores Consultants
Rèmy Zaugg (letreros signs); Thomas Ruff (serigrafías silkscreens);
Contratista Contractor
Cronauer Beratung Planung
Fotos Photos
Margherita Spiluttini, Stefan Müller-Naumann; Robert Hösl

